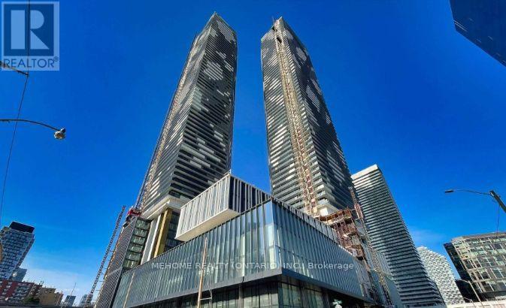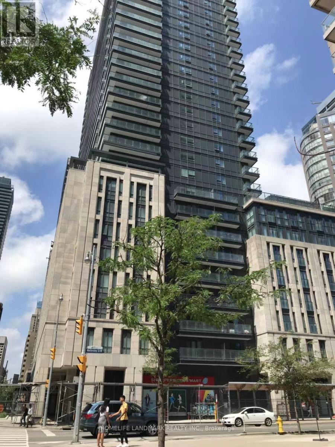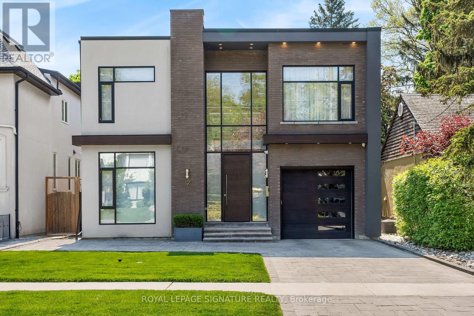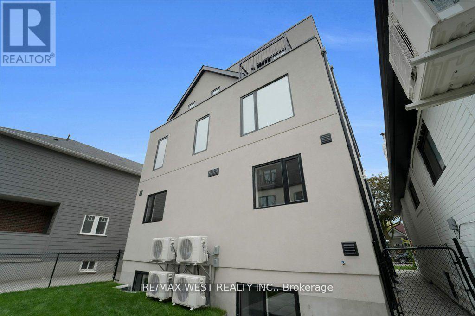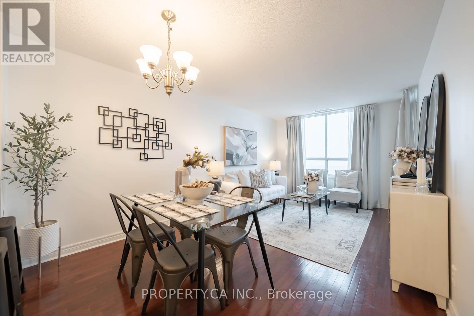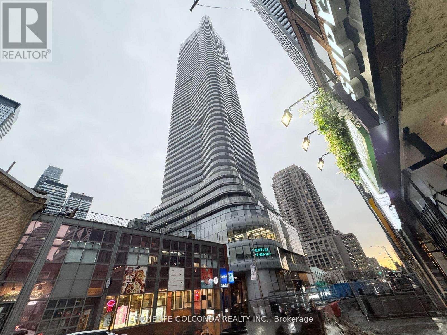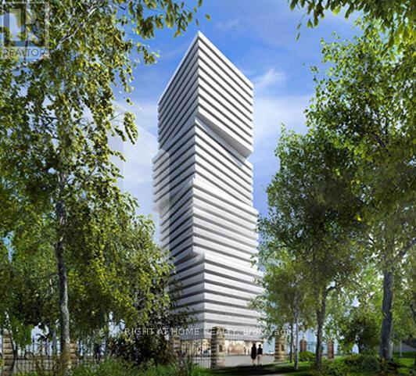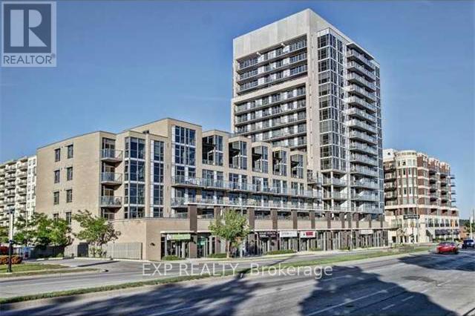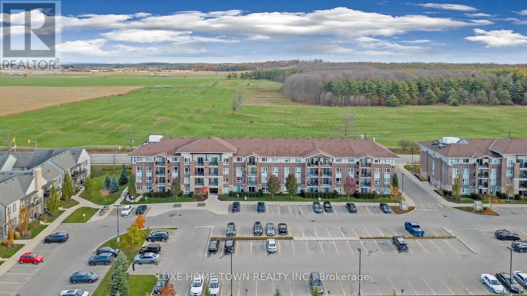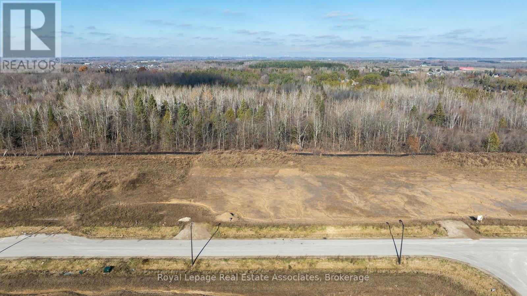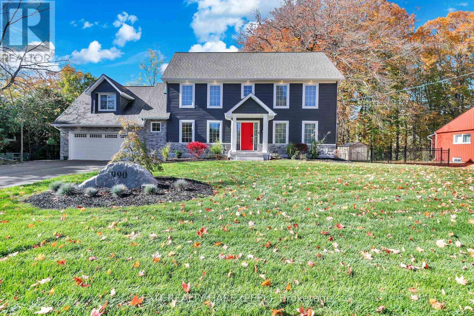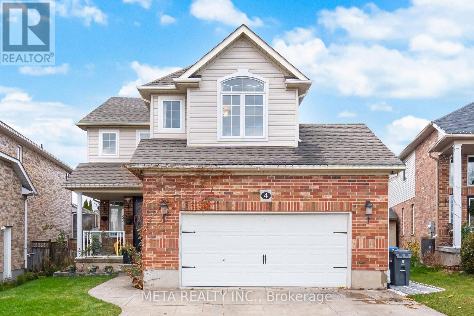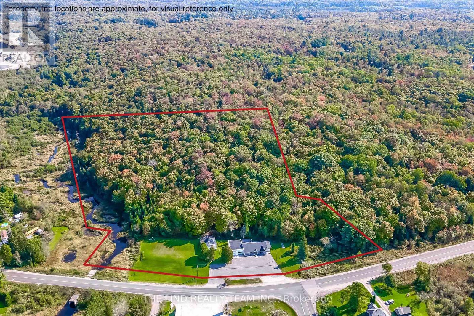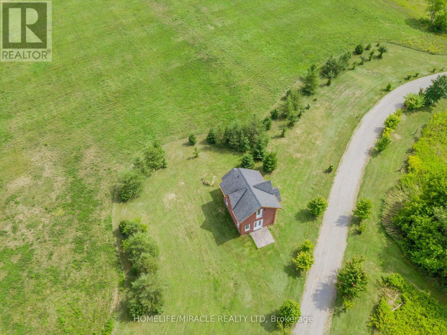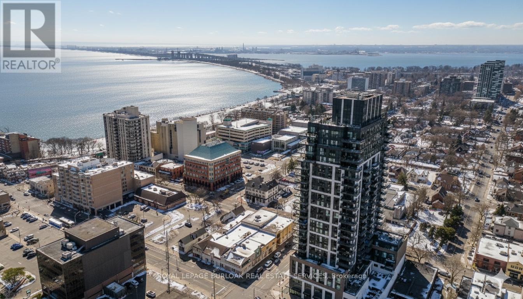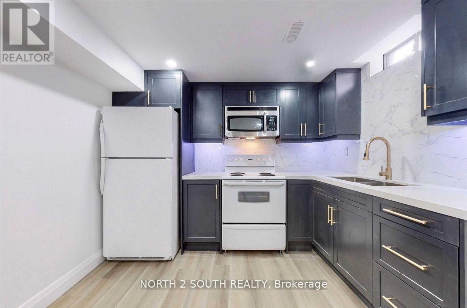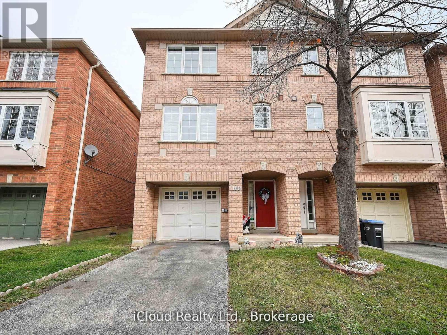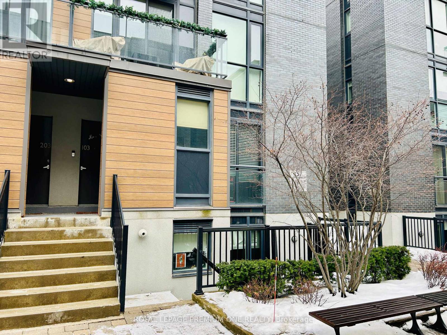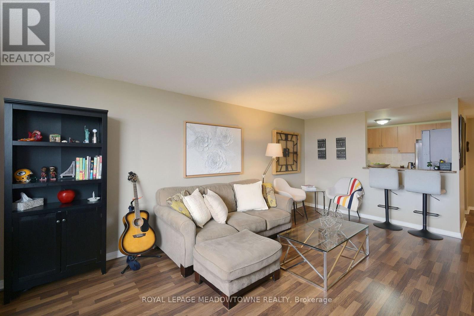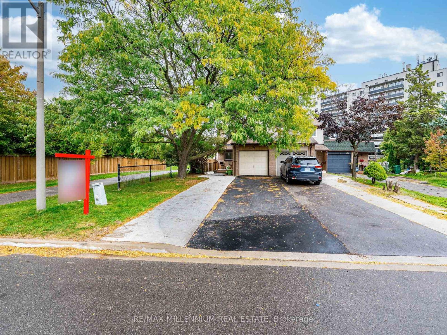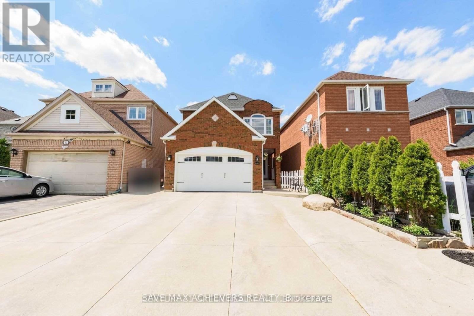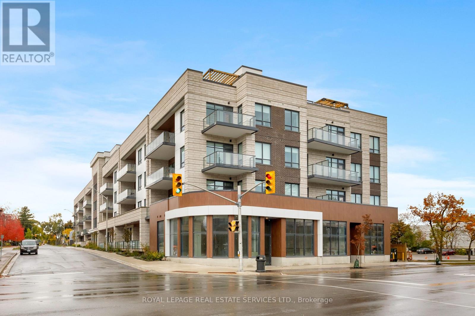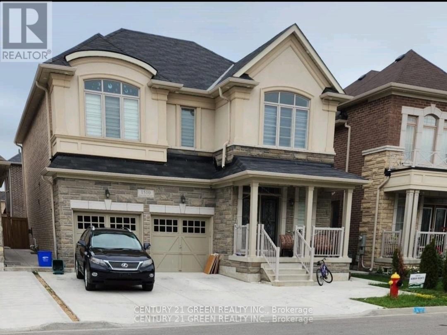1606 - 55 Cooper Street
Toronto, Ontario
Welcome To The Iconic Sugar Wharf Condominiums By Menkes. Gorgeous 1 Bedroom With Open Concept Design, Large Balcony(109Sqft) To Maximize Natural Lighting, Offering Breathtaking Views!! Soaring Floor-To-Ceiling Windows And Elegant Laminate Floors Set The Tone For Modern Luxury. A State-Of-The-Art Fitness Centre, Yoga Studio, Indoor Lap Pool, Media And Games Rooms, Co-Working Lounges, & A Landscaped Rooftop Terrace With BBQ & Dining Areas. The Building Also Features 24-hour Concierge, High-Speed Wi-Fi In All Common Areas, & Beautifully Designed Guest Suites. Just Steps Away From Sugar Beach, Employment, Shops & Restaurants. Direct Access To PATH& School. Nestled In Downtown Waterfront Community. Steps To TTC, Loblaws, LCBO, Farm Boy, George Brown College, Minutes To Union Station, Gardiner Expressway, Don Valley Parkway, St Lawrence Market, Financial District And All Other Amenities. There's So Much To See And Do Here That You Really Do Have To Live Here To Get It. Must See!!! (id:61852)
Mehome Realty (Ontario) Inc.
1513 - 955 Bay Street
Toronto, Ontario
Newly Painting! Over 620 Sqft 1+ Den Unit W/ Large Balcony In Luxury Britt Condo By Lanterra At Downtown Core. Bright And Sunny W/Fabulous Layout & Clear West View. Modern Kitchen With B/Appliances, Quartz Countertop & Backsplash, Window Coverings Includes + All Hardwood Floor Throughout. Steps To Queen's Park,U Of T & Ryerson U, Wellesley Subway, 24Hrs Supermarket, Yorkville Shops& Financial Districts! Top Prime Location! (id:61852)
Homelife Landmark Realty Inc.
17 Nesbitt Drive
Toronto, Ontario
Exquisite custom built contemporary residence showcasing exceptional architecture and a seamless, flowing layout. Thoughtfully designed with premium finishes throughout, this home offers a refined balance of luxury, comfort, and functionality, and is offered fully furnished with high end furniture for a truly turnkey living experience.The impressive chef's kitchen, complete with top tier appliances, anchors the home and overlooks an expansive family room featuring custom built ins and a striking fireplace. Floor to ceiling windows and doors bathe the space in natural light and frame serene views of the meticulously landscaped, south facing garden.Soaring ceiling heights and abundant sunlight enhance every room, creating an atmosphere of warmth and understated elegance. A dramatic architectural staircase with sleek glass railing serves as a stunning focal point, further elevating the home's contemporary design.Ideally situated in the heart of prestigious Rosedale, one of Toronto's most sought after neighbourhoods, known for its tree lined streets, historic charm, and peaceful ravine settings. Enjoy close proximity to top ranked schools, scenic parkland and trails, and convenient access to the city's finest shops, dining, and transit, offering an exceptional lifestyle in a truly timeless setting. (id:61852)
Royal LePage Signature Realty
A - 502 Atlas Avenue
Toronto, Ontario
Brand-new, never-lived-in 2-bedroom, 2-bath suite in Oakwood Village, built by URBINCO - a boutique Toronto builder known for high-quality, design-forward urban homes. Nearly 1,000 sq ft of modern living featuring an open-concept layout, premium finishes, a sleek kitchen with stainless steel appliances, and spa-inspired bathrooms. The spacious primary bedroom offers an elegant en-suite and ample closet space, while the oversized second bedroom includes large double closets-ideal for guests, a home office, or extra storage. Enjoy access to a shared outdoor space. Steps to St. Clair West, Cedarvale Park, cafes, shops, and transit. Permit street parking available. (id:61852)
RE/MAX West Realty Inc.
2803 - 18 Parkview Avenue
Toronto, Ontario
Welcome to 18 Parkview Ave. Bright, move-in-ready, & ideally positioned on the top floor of a well-managed Condo in one of North York's most convenient pockets. This 2 bedroom, 2 bathroom suite offers a functional, well proportioned layout with two private balconies facing north and east, providing open views and excellent natural light throughout the day. With it's high ceilings, open concept living and dining area is perfect for both everyday living and entertaining, while the bedrooms are thoughtfully separated for privacy. Recently completed new flooring, fresh paint, and a professional deep clean, has made the unit truly turnkey. Included is one parking space, adding everyday convenience in this central location. Steps to parks, trails, transit, shopping, and dining, with quick access to major highways and the city core. Ideal option for up sizers, down sizers, or investors seeking a solid property in a strong location. (id:61852)
Property.ca Inc.
4006 - 11 Wellesley Street W
Toronto, Ontario
Luxury Condo Unit Of 11 Wellesley At The Heart Of Downtown Toronto,40th Floor Beautiful City View And Lake View, Modern Kitchen, Floor To Ceiling Windows With big Balcony, Wood Floor Throughout,1Bedrooms With Den. Step To Wellesley Subway Station. Close To Eaton Center, Dundas Square, U Of T, Toronto Metropolitan University And Business Districts. (id:61852)
Homelife Golconda Realty Inc.
1610 - 200 Bloor Street W
Toronto, Ontario
Elegantly Furnished 1+1 Bedroom Luxury Suite In The Heart Of The Annex In Downtown Toronto. This Newly Decorated Unit Boasts 9 Ft Ceilings, Solid Hardwood Floors. The Kitchen Hosts Upgraded Miele Appliances With Tasteful Decor And Cabinetry. The Lovely Balcony Offers Up A Peaceful & Unobstructed Northerly View Of This Historic & Quaint Residential Neighbourhood. The Den Is Well Designed As A 2nd Room With Double Glass Doors & Closet! Luxurious Condo Amenities Abound - Above-Ground Garage Parking, Fitness Studio, Yoga Centre, Cool-Down Lounge, 24H Concierge. Just Mins To U Of T, Yorkville Shopping & Dining, Ent. & Three Subway Stations - The Bay, Museum And St. George. (id:61852)
Right At Home Realty
422 - 1940 Ironstone Drive
Burlington, Ontario
Gorgeous unit in The Ironstone! This Marble model suite has open concept kitchen and living room, with 1 Bedroom plus Den, 1.5 Baths, 1 underground parking spot, and unobstructed rooftops garden views from Bedroom and Living Room! Approximately 580 sqft plus 53 sqft balcony. Granite counters, breakfast bar, undermount sink, and stainless-steel appliances in the upgraded kitchen with 42" upper cabinets. Some of the best amenities included: 24-hour concierge, entertaining rooftop terrace with built-in barbecue and outdoor kitchen, fitness room with Pilates/yoga area and separate showers, 2nd floor party room, and media room. Ideal for single executive or young couple who want it all! Easy access to highways and GO station, and walking distance to wonderful restaurants, cafes, groceries, and other local stores. (id:61852)
Exp Realty
209 - 67 Kingsbury Square
Guelph, Ontario
REMARKS MUST RELATE DIRECTLY TO PROPERTY: Amazing Condo available for Rent !! Welcome To 67 Kingsbury Square In Guelph South End! This Spacious Condo Boasts An Open Floor Plan With Plenty Of Natural Lights** Den Can Be Used For Storage Or An Office*Generous Size Bedrooms With Closets & Window* You Will Enjoy The Patio Overlooking The Complex** In-Suite Laundry** An Assigned Parking Space** Minutes Away From Shopping, Schools, Highways** Conveniently Close To Highway 401 (Minutes Away) .Buying Option also available." (id:61852)
Luxe Home Town Realty Inc.
16 Private Berry Drive
Amaranth, Ontario
Build your dream home on this beautiful 1-acre lot located in one of Amaranth's sought-after estate subdivisions. Just minutes from Shelburne, local shopping, restaurants, and nearby parks, this property offers the perfect balance of country living with in-town convenience.The lot is fully serviced at the lot line with hydro, gas, and cable-ready for you to plan, design, and build your custom home. Enjoy the peace and privacy of a serene neighbourhood, with the added bonus of mature forest backing for stunning views and natural beauty year-round.Whether you're looking to create a family estate or a quiet retreat, this exceptional parcel provides endless possibilities in a premium location.Your future custom home starts here. (id:61852)
Royal LePage Real Estate Associates
990 Haist Street
Pelham, Ontario
Better Than New: A Masterpiece of Craftsmanship. Why not move into perfection today? This spectacular home has been meticulously stripped to the studs and rebuilt to code by a renowned builder. Forget about maintenance stress; with all-new electrical, plumbing, heating, and AC, the heavy lifting is already done. Even the gutters are protected by guards, and the lawn waters itself via a programmable irrigation system. The exterior commands attention with premium siding and stone veneer, while the interior pampers you with a master retreat featuring radiant floor heating and designer finishes. Set on a sprawling, fenced acre-lot, you'll enjoy a private sanctuary where the only neighbours in sight are the trees-yet you're never more than an 8-minute drive from your favorite grocery stores and cafes. This is a rare opportunity for the discerning buyer who demands excellence. (id:61852)
Exit Realty Hare (Peel)
4 Popham Drive
Guelph, Ontario
Welcome to 4 Popham - a beautifully renovated modern home in Guelph's family-friendly East End, directly across from Summit Ridge Park. This carpet-free home features an open-concept main floor with hardwood throughout, flowing from the bright living room into a spacious dining area. The newly updated kitchen offers quartz countertops, stainless steel appliances including a gas range, a center island with breakfast bar, and abundant cabinet and pantry space. A stylish 2-piece powder room completes this level. Upstairs, the large primary bedroom includes a walk-in closet and a luxurious ensuite with soaker tub and separate shower. Two additional bedrooms feature hardwood flooring and generous closets. The versatile second-floor family room-currently used as a fourth bedroom-can easily be converted permanently if desired. Convenient second-floor laundry with gas dryer and a full 4-piece bathroom finish this level. The fully finished basement adds valuable living space, featuring a wet bar with rough-in for a full kitchen, a newly finished 3-piece bathroom, and a spacious bedroom with walk-in closet and sound insulation-perfect for guests, an office, or a teen suite. Additional storage is located near the furnace and water softener. The heated, oversized two-car garage provides extended width and depth, and the stamped concrete driveway parks four vehicles & an oversized garage. The backyard is a true oasis with a heated saltwater POOL featuring a waterfall, LED color-changing lights, and multiple depths. Glass railings, poured concrete, and perennial landscaping create a beautiful, low-maintenance retreat, while still leaving space for a sandpit, play structure, and green area. Major updates include: Master Bathroom (2022) Main Washroom (2022) Powder Room (2022) Roof (2018), Furnace (2016), A/C (2019), Saltwater Pool (2019), Added Waffle Ceilings & Wainscoting. Brand New Fridge added! (id:61852)
Meta Realty Inc.
949 Raymond Road
Muskoka Lakes, Ontario
Attention Investors - end users - live / work - value here! Approx 11 acres, Approx 700 ft frontage on Muskoka's busy arterial roads / intersection at Windermere Road & Raymond Road - 4500-6000 daily summer vehicles and 3100+ year round! Excellent visibility 2023 clean ESA parking for approx 35 vehicles! 3000 sf commercial use building currently automotive repair 1000 sf two bay w/2017 equip: 10,000 lb hoist, Tire balancer, Tire machine. 160 psi compressor. Two 10 ft doors with 12' 4" clear height. Location registered to issue safety certification permits (new owner must reapply) for car heavy truck and motorcycles! 2000 SF Showroom/Office & Separate 1000 sf renovated 3br bungalow too! Separate metre with 200 amp service. Commercially zoned with numerous possibilities! Automotive service - Specialty retail or dealership - dry marine, repair & storage - Cannabis Store - restaurant - convenience store or combination of them all! Beautiful rear acreage with forest and trails! Seller Take Back Mortgage at 5% w/50% Down Will Be Considered For Qualified Buyer. (id:61852)
The Lind Realty Team Inc.
13 - 528 Concession Road E
Trent Hills, Ontario
Victorian Replica, Superb, Brick, Contemporary As-New, Set In Rural Splendor! Strategic Location, On The East Edge of Hastings. A VARIETY OF BUSINESS OPPORTUNITIES AWAITS, Including A Rough-in Residential Component Within The Structure. Commercial Nursery & Office Bldg. With very bright upper Studio Apt (roughed in), Is Ready To be Finish, Permits May Apply. Main Floor Boasts 10' Ceilings As Well As Featuring 3 Walkouts To Patterned Concrete Veranda (Two Covered In Cedar Tongue And Groove) A R-in 4-Piece En-suite Bath On 2nd Fl, R-In Bath On Mn Fl. Appoint Your Finishes To Customize The Interior. Great Exposure And Visibility All On Main Roads. Establish Your Venture In The Thriving Northumberland Hills And Only Minutes To Hastings and Campbellford With All Amenities. Country Setting Offering Expansive Views Of Northumberland Hills. Highly Visible Location. Being Sold "AS IS WHERE IS." (id:61852)
Homelife/miracle Realty Ltd
603 - 2007 James Street
Burlington, Ontario
Experience elevated condo living at Gallery Condos, located in the heart of Burlington's vibrant downtown core, where luxury, lifestyle, and breathtaking lake views come together seamlessly. Spanning 1,064 sqft, this stunning residence offers panoramic waterfront vistas and a front-row seat to one of the city's most sought-after urban lifestyles-perfect for young professionals who want it all, just steps from their door. Inside, a modern and highly functional layout is flooded with natural light, complemented by upgraded wide-plank hardwood flooring throughout. The striking eat-in kitchen blends style and practicality with quartz countertops and backsplash, stainless steel appliances, deep pot-and-pan drawers, a pantry cabinet with efficient roll-out shelving, valance lighting, and a generous island with breakfast bar-ideal for hosting, working, or unwinding. Floor-to-ceiling windows in the spacious living area frame picturesque lake views and open to a private balcony with gas line for BBQ, creating an effortless indoor-outdoor connection. The primary suite is a true retreat, featuring floor-to-ceiling windows, a walk-in closet, and a spa-inspired ensuite with oversized vanity, deep soaker tub, and glass walk-in shower. A second bedroom with floor-to-ceiling windows offers flexibility for guests or a home office, complemented by a sleek four-piece main bath and convenient in-suite laundry. Parking and a storage locker are included. Residents enjoy an impressive collection of amenities including a contemporary lobby lounge, fully equipped fitness centre, co-working and meeting spaces, party and games rooms, media room, indoor lap pool, rooftop terrace with community BBQs, guest suites, concierge service, and a car wash. Set in an unbeatable lifestyle location, you're steps from exceptional dining, cafés, entertainment, waterfront parks and trails, daily essentials, transit, and quick highway access-urban living at its most refined. (id:61852)
Royal LePage Burloak Real Estate Services
Bsmt - 34 Natalie Court
Brampton, Ontario
Beautiful 2-bedroom, 1-bathroom unit at 34 Natalie Crt with 2 parking spots. Well-maintained and bright, featuring spacious living areas and plenty of natural light. The unit is conveniently located close to shopping, transit, and local amenities, offering a comfortable and practical living space. (id:61852)
North 2 South Realty
166 - 80 Acorn Place
Mississauga, Ontario
End Unit, almost like a semi-detached, condo-townhouse in highly desirable, prestigious and family friendly neighbourhood of Mississauga. 3 bedroom, 3 bath with a beautiful open concept layout and walk-out basement. Very low condo fees. Unbeatable location within minutes from schools, parks, Square One, Frank McKechnie CC, Cooksville Go and Mi-way terminal. Additional access to the complex through Hurontario St. Mins from the new LRT and a short distance to Pearson Airport, the location is extremely well connected. With no neighbours at the back, a lush green backyard view, kids play area steps away from the complex, and Huron park at a walking distance, the property is ideal for families. The finished walkout basement can easily be used as a home office space or a recreation room, or even a fourth bedroom with a convenient walk-out to the backyard. Ample sunlight and the fresh-feel of the property makes it a dream home - this property has everything that you need! Brand New Shingles. (id:61852)
Icloud Realty Ltd.
102 - 5 Sousa Mendes Street
Toronto, Ontario
Welcome to Wallace Walk, offering refined city living in the dynamic, high-demand Junction area. This contemporary residence delivers an exceptional balance of style, comfort, and practicality, Perfectly positioned, just moments from public transit, green spaces, the community centre, and the Junction's acclaimed mix of dining destinations, cafes and boutique retailers, residents benefit from a truly walkable, community oriented lifestyle. Convenient TTC subway and GO transit access ensures smooth connections to downtown and surrounding areas, whiles nearby major highways simplify weekend getaways. Located minutes from High Park and surrounded by a wide range of everyday amenities, this home embodies modern urban living at its best. A Walk Score of 89 highlights the prime location. Don't miss the chance to live in one of Toronto's most sought after neighbourhoods. (id:61852)
Royal LePage Premium One Realty
501 - 6720 Glen Erin Drive
Mississauga, Ontario
This beautiful 2-bedroom condo offers an exceptional living experience in the heart of Meadowvale. This bright and spacious unit features a thoughtfully designed kitchen, with stainless steel appliances, (including a brand new dishwasher) perfect for cooking and entertaining. The large living room is ideal for relaxation and gatherings, with an abundance of natural light pouring in through the newer windows and balcony door. Enjoy the benefits of two generous bedrooms and a well appointed bathroom. With an owned parking spot, convenience is key, making your everyday life even more seamless. This well-maintained building provides a range of amenities, including a heated outdoor pool, fitness room, party room and guest room, and even a laundry room when you need larger commercial machines for those large items that are just too big for the ensuite laundry. The location is unbeatable! Situated directly across from Meadowvale Town Centre, you're steps away from shops, restaurants, and services. Mississauga Transit and the GO Bus are right at your doorstep, making commuting a breeze. Major highways, including the 401, 403, and 407 are just minutes away, providing quick access to the rest of the city and beyond. Enjoy outdoor adventures just kitty-corner to Lake Aquitaine, or take a short stroll to the newly renovated Meadowvale Community Centre with its incredible range of fitness, recreation, and leisure programs. You'll also be close to the Meadowvale Theatre, great schools, trails, and parks, all within a family-friendly, community-oriented neighbourhood. Don't miss this opportunity to own a unit in one of Meadowvale's most desirable buildings. Whether you're a first-time buyer, downsizer, or savvy investor, this condo truly has it all. Schedule your showing today. Amazing scores: Walkscore 86, Schools 84, Parks 100, Transit 85. All inclusive maintenance fees! (id:61852)
Royal LePage Meadowtowne Realty
1207 - 2269 Lakeshore Boulevard W
Toronto, Ontario
Condo Fees Includes All Your Utilities (Heat, Hydro, Water, basic internet ,basic cable) .2 Car parking (Tandem).Over 900 Sq feet Condominium, it's a community With World Class Amenities like Fitness Facilities, Tennis/ Squash, Swimming pool, Party Hall, BBQ Place, Library. Panoramic Views from the unit. Overlooking The Lake & City In Fantastic Marina Del Ray Community. Just Steps To Marinas, Path And Trails And Only 10 Minutes To Downtown. Amazing view from Penthouse on 34th floor(common element) Open Concept Living/Dining Area With Wall To Wall Windows Allowing For An Abundance Of Natural Light. Renovated Kitchen with Brand new Quartz Counter Top., New push & close cabinet doors. Large Bedroom With A Double Closet And French Doors Leading To The Den which can be used for kids bedroom or office. (id:61852)
Century 21 Legacy Ltd.
35 Scottsdale Court
Brampton, Ontario
[[Absolutely Stunning [3+2 Bedrooms & 4 Washrooms] END UNIT FREEHOLD TOWNHOUSE, JUST LIKE ASEMI DETACHED, ATTACHED ONLY AT THE GARAGE]]((FINISHED 2 BEDROOMS RENTABLE BASEMENT WithSEPARATE ENTRANCE)) | [Located At The End of a Court] | ((No Sidewalk, Extended DrivewayCan hold Up To 4 Cars, With 1 Parking In The Garage, Total of 5 Parkings)) ((((3 Bedrooms onThe Upper Floor)))) [[2 Full Washrooms on The Upper Floor, 1 Half Washroom on The Main Floorand 1 Full Washroom in The Basement)) ((Incredible Amounts of Upgrades With a Super Long List))[Brand New High Efficiency Furnace & Brand New Duct Work Was Added in Year 2024] (RentableBasement With Separate Entrance Was Finished in The Year 2024)(Rentable Basement With 2Bedrooms, 1 Washroom, 1 Kitchen & 4 Huge Egress Windows Were Finished in The Year 2024] |Newer Air Conditioner Year 2024 | Main Floor Brand New Kitchen Cabinets Year 2025, QuartzCounter Tops Year 2025, Upgraded Sink(2025), Fridge(2024), Stove(2025), S/S Hood(2024) |Brand New Upgraded Tiles In The Kitchen & Hallway in The Year 2025. | Added 1 FullWashroom on 2nd Floor in The Year 2024 | Newer 2nd Washroom on The Upper Floor With NewerStanding Shower (2025), Sink(2025), Quartz Counter(2025) | All Washrooms With QuartzCounter Tops | Main Floor Living Room Tons of Pot Lights | Entire Main Floor & The UpperFloor Freshly Painted (2025) | Extended Driveway|Interlocking(2025) | Outdoor CementedTiles All Around Exterior of The Property(2025) ((Incredible Location steps to transit witheasy access to the 410, 407 and 401. Close to parks, trails, schools, and shopping)) [[[[Won'tLast Long]]]] (id:61852)
RE/MAX Millennium Real Estate
12 Upwood Place
Brampton, Ontario
Stunning fully renovated 4-bedrooms detached home with a finished rental basement, backing onto a park with a private backyard and oversized deck ideal for entertaining, featuring over $100K in quality upgrades including a modern kitchen and bathrooms with granite countertops, stainless steel appliances, flat ceilings, pot lights, New Kitchen Appliances and upgraded light fixtures, along with a separate basement entrance, roof shingles replaced in 2019, newer front entrance and patio door, a concrete driveway with full wraparound, seven-car parking, and a newer garage door with remote, all located in a prime location with no rear neighbors. Don't miss this rare opportunity! (id:61852)
Save Max Achievers Realty
307 - 123 Maurice Drive
Oakville, Ontario
The prestigious boutique Berkshire Residences in Central Oakville are ideal for buyers seeking luxury, style, and a walkable lifestyle. Live steps from Fortino's, Trafalgar Park, Kerr Village, shops and restaurants along Lakeshore Road West, Lake Ontario, Oakville Harbour, waterfront parks and historic downtown Oakville with its boutiques, fine dining and cultural events. Only 5 minutes to the QEW/403 and close to the Oakville GO Station - perfect for commuters. This bright, contemporary one-bedroom + den suite offers approx. 737 sq. ft. of refined living plus a private approx. 67 sq. ft. balcony. Highlights include soaring 10-foot ceilings, coffered ceilings in the kitchen, living room, dining room and primary bedroom, 9-foot interior doors, wide-plank engineered hardwood floors and abundant pot lighting. A wall of windows floods the living room with natural light and opens to the balcony - perfect for morning coffee or evening relaxation. The chef-style kitchen features sleek 2-tone cabinetry with under-cabinet lighting, quartz counters and backsplash, premium integrated and stainless steel appliances, and an island with a breakfast bar that transitions easily from casual meals to entertaining. Behind 4-panel frosted glass sliding doors is a versatile dining room or den. A stylish 2-piece bath and a laundry closet are located off the foyer. The serene primary suite offers a spa-inspired 3-piece ensuite with an upgraded oversized shower and frameless glass. Enjoy one underground parking space, and high-speed internet is included in the condo fee. Completed in 2024, this upscale building features a rooftop terrace with lake views, a gym, party room, catering kitchen, lounge, and 24/7 concierge - luxury living in Central Oakville. Credit check & references. No pets and no smoking. (id:61852)
Royal LePage Real Estate Services Ltd.
Basement - 1510 Devine Point
Milton, Ontario
This sophisticated one-bedroom suite features a modern kitchen with quartz countertops, a stylish backsplash, and stainless-steel appliances. The interior is finished with LED pot lights throughout, a spacious bedroom with a closet, and a refined washroom with a standing shower. Offering a separate entrance, private laundry, and one parking space, this residence is conveniently located walking distance to transit and local amenities. All Utilities included except Internet. To maintain a quiet environment, no pets, smoking, or home businesses are permitted, making it ideal for a professional single or couple. A one-year lease is required, and applicants must provide a credit report, proof of income, references, and tenant insurance along with their application. (id:61852)
Century 21 Green Realty Inc.
