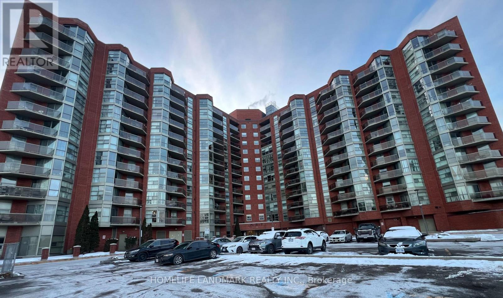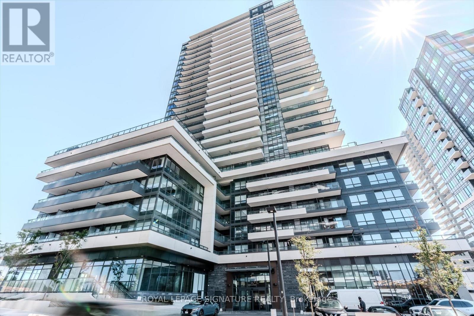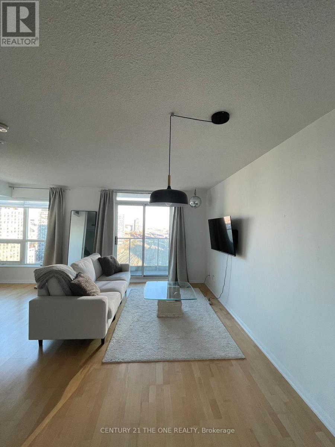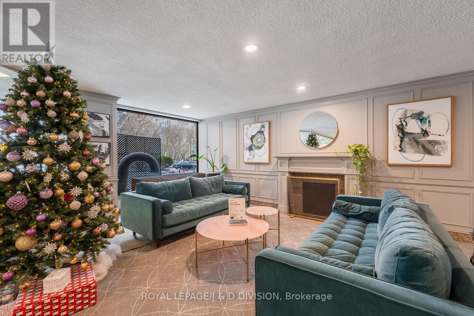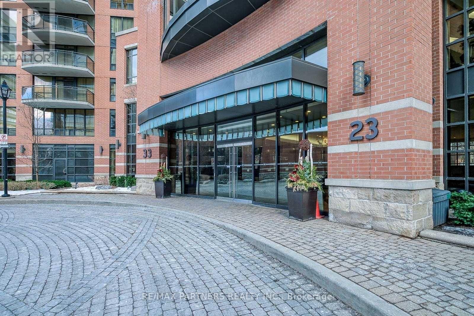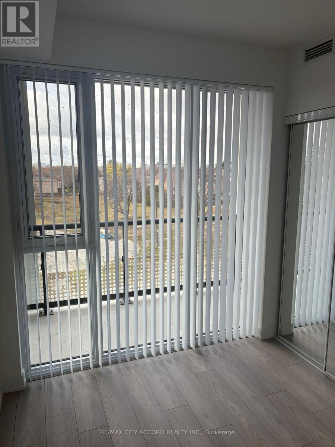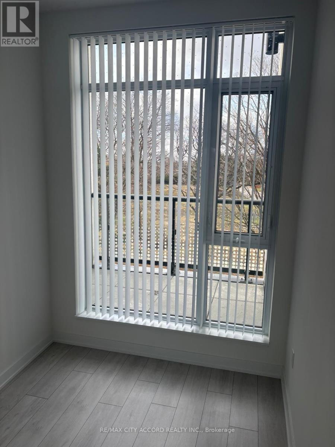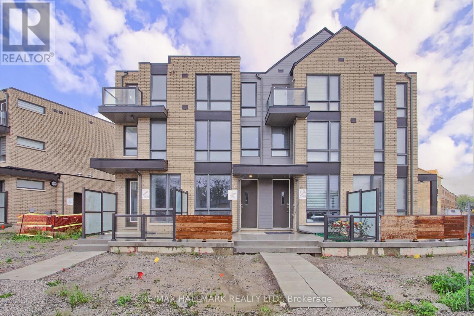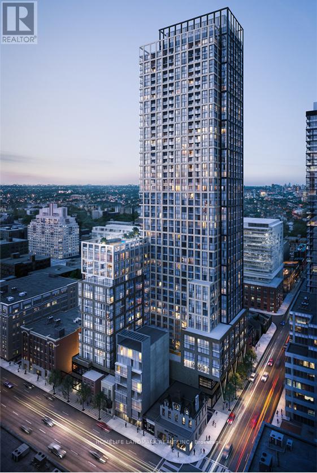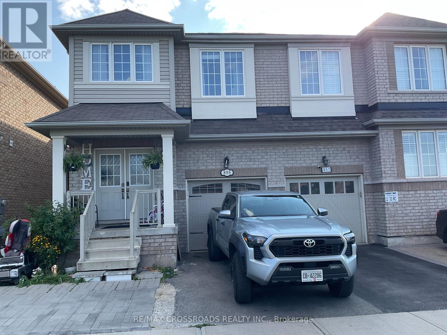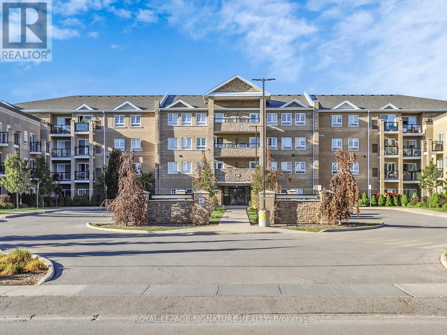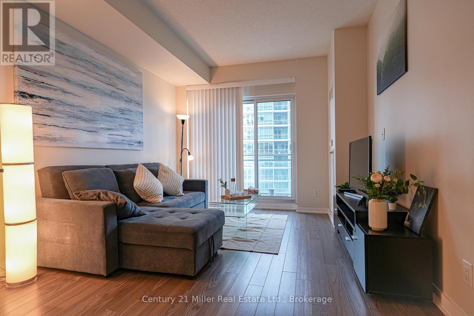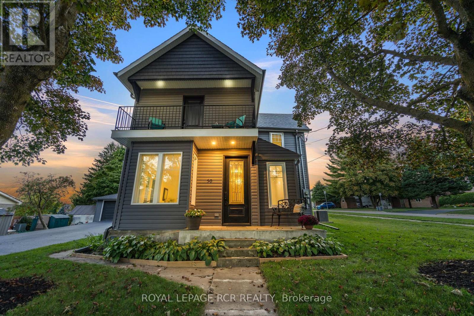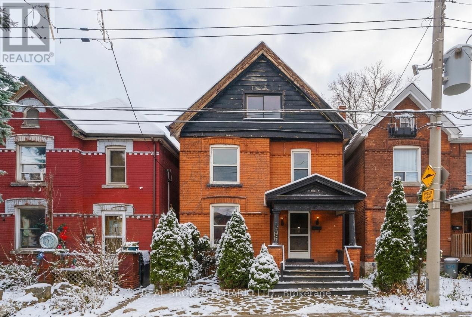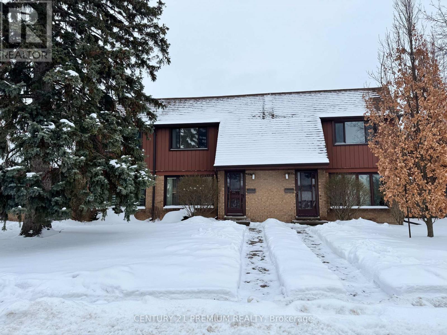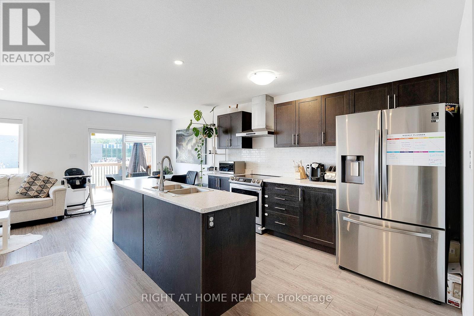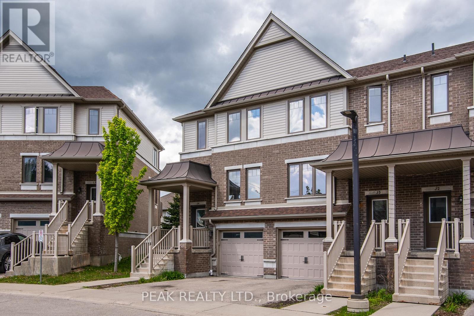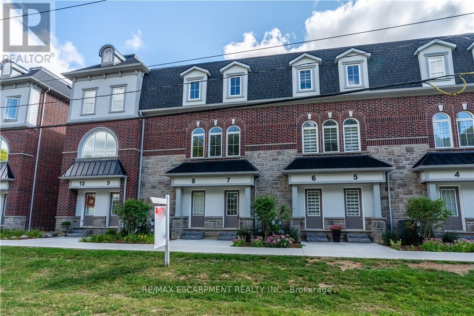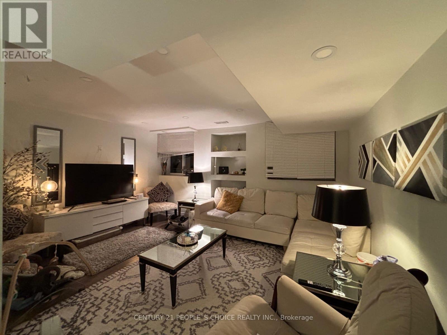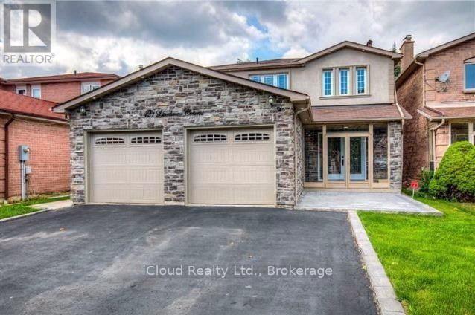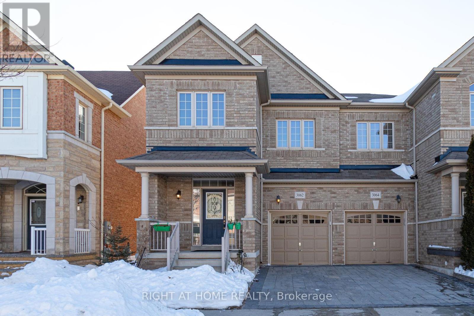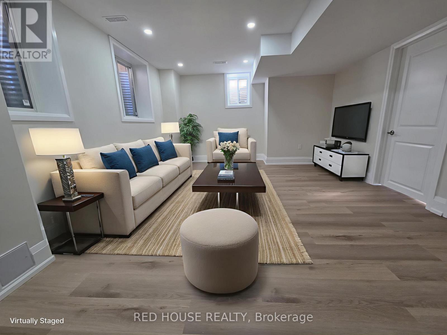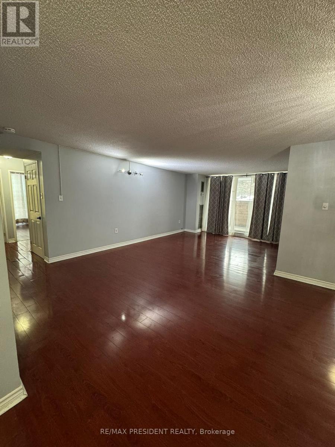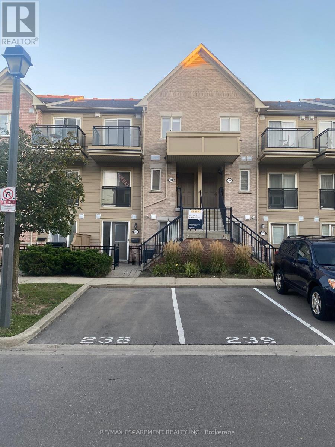407 - 10 Dean Park Road
Toronto, Ontario
Welcome To This Bright, Spacious And Well Maintained 1-Bedroom, 1-Bathroom Condo In The Prestigious Camargue II. This Unit Features A Bay Window, En-Suite Laundry, And A Walkout To A Private Balcony. Residents Enjoy A Wide Array Of Premium Amenities, Including 24/7 Security, An Indoor Saltwater Pool, Whirlpool, Sauna, Gym, Party/Meeting Room, Library, Car Wash, Tennis Court, Cable Package, And Visitor Parking. The Building Is Quiet, Spotless, And Surrounded By Award-Winning Landscaped Gardens. Conveniently Located Just Steps From The TTC And Highway 401, And Close To Restaurants, Grocery Stores, The Toronto Zoo, Libraries, Churches, And Shopping. Heat, Water, And Cable TV Are Included In The Rent; Tenant Pays Hydro Only. Please Note: Strictly Maximum Occupancy Of 2 Persons For This 1 Bedroom Unit. Maintenance Fee Is For Two(2) Occupants Only As Per Property Management. No Pets, No Smoking, And No Vaping Permitted. (id:61852)
Homelife Landmark Realty Inc.
1708 - 1455 Celebration Drive
Pickering, Ontario
Experience sophisticated living at Universal City 2 Towers in Pickering! This Corner 2-bed + Media, 2-bath, 1 parking & Locker unit seamlessly blends contemporary design with convenience. With easy access to the 401, Pickering Go Station, and nearby amenities like the beach, Pickering Town Centre, schools, and entertainment, enjoy unmatched comfort. Upgraded features such as laminate flooring, quartz counters, two-tone kitchen cabinets, and modern interior doors enhance elegance. Downtown Toronto is under 30 minutes away, offering effortless commuting. Revel in the open floor plan, flooded with natural light, and the master bedroom's ensuite bathroom. (id:61852)
Royal LePage Signature Realty
2705 - 18 Yonge Street
Toronto, Ontario
Stunning 1 Bedroom, 1 Bathroom Apartment + Den in Downtown Toronto, Close to Waterfront, Marina, and Beach. Features New Stainless Steel Appliances, Sleek White Kitchen, Stylish Architectural Lighting, Ample Storage, and Sliding Doors to a Private Balcony with Breathtaking City and Lake Views. Low Maintenance Fees for the Building! Amenities include 24-Hour Concierge, Swimming Pool, Party Room, Visitor Parking, and More! Conveniently Located Near Lake Shore and Gardiner Expressway. (id:61852)
Century 21 The One Realty
1006 - 484 Avenue Road
Toronto, Ontario
Bright and spacious, this 2-bedroom, 2-bath unit located in the coveted Avenue / St. Clair area is designed for convenience and comfort. The open living area is lined with large windows, filling the space with natural light. The kitchen comes equipped with plenty of storage and stainless steel appliances. Both bedrooms offer double closet storage and large windows. There is a 4 pc family bathroom as well as a powder room. Building amenities include an on-site property manager, bike storage, a convenience store, and a large coin laundry room with plenty of machines. Walk to The Market, Starbucks, LCBO and the St. Clair Center Mall, as well as USS and BSS private schools. Sir Winston Churchill Park, Glen Gould Park and Amsterdam Square are all within walking distance. St Clair Streetcar and St. Clair Subway Station and Avenue Rd all provide quick access to anywhere in Toronto and beyond! (id:61852)
Royal LePage/j & D Division
410 - 23 Sheppard Avenue E
Toronto, Ontario
Luxury Condo By Minto Right On 2 Subway Lines(Yonge And Sheppard),Steps To Sheppard Centre & Hwy 401,2 Bdrm + Study W/Unobstructed Spectacular Sorth-West View With 9 Ft Ceiling And Excellent Layout, Large windows with plenty of natural light, lots of storage space, Huge 255 Sqft Terrace Is Ideal For Entertaining. Well-managed building with Amenities: Games Room, Swimming Pool & Sauna, Media Room, Study Room, Library, Party Room, 24 Hour Concierge, And Much More! Students are welcome! (id:61852)
RE/MAX Partners Realty Inc.
301 - 5858 Yonge Street
Toronto, Ontario
Welcome to The Luxurious Plaza Condo on Yonge. Enjoy stunning city views from both the living room and bedroom. The modern kitchen features a cooktop, oven, exhaust hood, quartz countertop, microwave and built-in appliances. Building amenities include a rooftop lounge, infinity pool, party room, fitness centre and yoga studio. 24/7 concierge and security. It Also Located just 5 minutes from Finch Station Transit Hub, GO Transit, YRT and Viva bus routes With an impressive Transit Score of 92/100, commuting throughout Toronto is quick and convenient. Centrally positioned near Highways 401, 404, and 407, this location provides excellent connectivity across the city and the GTA. Surrounding by recreational facilities, shopping, restaurants, cafes and many outdoor sports fields. (id:61852)
RE/MAX City Accord Realty Inc.
224 - 5858 Yonge Street
Toronto, Ontario
Welcome to The Luxurious Plaza Condo on Yonge. Enjoy stunning city views from both the living room and bedroom. The modern kitchen features a cooktop, oven, exhaust hood, quartz countertop, microwave and built-in appliances. Building amenities include a rooftop lounge, infinity pool, party room, fitness center and yoga studio. 24/7 concierge and security. It Also Located just 5 minutes from Finch Station Transit Hub, GO Transit, YRT and Viva bus routes With an impressive Transit Score of 92/100, commuting throughout Toronto is quick and convenient. Centrally positioned near Highways 401, 404, and 407, this location provides excellent connectivity across the city and the GTA. Surrounding by recreational facilities, shopping, restaurants, cafes and many outdoor sports fields. (id:61852)
RE/MAX City Accord Realty Inc.
6 Turtle Island Road
Toronto, Ontario
Welcome to 6 Turtle Island Rd, a brand-new, never-lived-in freehold townhouse in the prestigious New Lawrence Heights community by award-winning Metropia Homes.This elegant 3-bedroom, 3-bath home offers 1,470 sq ft of bright, open living space featuring 9-ft smooth ceilings, carpet-free floors, oak staircases, and a modern kitchen with quartz countertops, tile backsplash, and stainless-steel appliances.Enjoy your private backyard for relaxing or entertaining.Located in the heart of North York, steps to Yorkdale Mall, subway, Allen Rd, Hwy 401/400, GO Transit, and the future Eglinton Crosstown LRT.6 Turtle Island Rd - where luxury, lifestyle, and location meet. Property Tax not assessed yet. (id:61852)
RE/MAX Hallmark Realty Ltd.
3710 - 108 Peter Street
Toronto, Ontario
2 Bedroom 2 Bathroom Corner Unit In A Luxury Condo Building! High Floor With Breathtaking South West View Overlooking The City And The Lake! Modern Kitchen With B/I Appliances, Waterfall Back-Splash & Quartz Counter. Perfect Layout For Small Families or Young Professionals! Located In Downtown Entertainment District, 100 Walk & Transit Score! Steps To Restaurants, Bars, Shops, Clubs & Theatres, CN Tower, Rogers Center & Air Canada Center! TTC & Subway Just Walks Away! Luxury Amenities: Recreational Room, Yoga Studio, Fitness Centre, Sauna, Party Room, Outdoor Lounge/Fitness Studio, Kids Zone & Arts & Crafts, Rooftop Pool& Much More! (id:61852)
Homelife Landmark Realty Inc.
855 Miltonbrook Crescent
Milton, Ontario
Executive semi-detached 4+1 Bedrooms, Professionally finished Basement, Beautiful family home 2500 + Sq, Hardwood floor on Main Floor, 9ft Ceiling, Open Concept Floor W Hardwood Staircase, Absolutely modern kitchen with custom cabinetry and center island, back splash, finished basement, large master bedroom with walk-in closet. 5pcs ensuite. Your clients will fall in-love with this family home and neibourhood. (id:61852)
RE/MAX Crossroads Realty Inc.
114 - 481 Rupert Avenue
Whitchurch-Stouffville, Ontario
GLENGROVE ON THE PARK is one of the most unique and private locations in Stouffville. This particular Garden Suite is full of the most amazing natural light. As soon as you walk in, you will notice the open concept living area and the inviting terrace for your morning coffee. The fabulous kitchen with full size stainless steel appliances and sleek countertops just awaits for family dinners to be prepared. This is not just a spacious and gracious condo it is a complete lifestyle. The seamless layout provides an office/den right off the hallway entrance and for extra privacy , the Primary Bedroom is tucked in at the far right. How perfect! Enjoy the pool, gym, and party room. Whether you are a first time buyer, a family, or downsizer, this location is exceptional!! (id:61852)
Royal LePage Signature Realty
1634 - 165 Legion Road N
Toronto, Ontario
Bright and functional open-concept condo in the heart of Mimico. This well-designed suite offers efficient use of space, floor-to-ceiling windows, and a seamless living and dining area. The open-concept layout features a thoughtfully designed, well-equipped kitchen seamlessly integrated into the living space. Additional features include central air conditioning, in-suite laundry, and owned underground parking. Ideally situated near major shopping amenities, everyday conveniences, and transit options including nearby streetcar service, with quick access to highway connections. Steps to the waterfront and within easy reach of downtown Toronto. An excellent opportunity for first-time buyers or investors seeking a low-maintenance urban lifestyle. (id:61852)
Century 21 Miller Real Estate Ltd.
50 Leeson Street S
East Luther Grand Valley, Ontario
This lovingly restored Victorian (c.1880) in Grand Valley offers the perfect balance of history, comfort & practicality for families who value space & community. Sitting proudly on a 0.26-acre corner lot with mature trees, this 4 bed, 2.5 bath home combines solid craftsmanship with modern upgrades. It's 2948 sq ft of space is move-in ready, for years to come! The oversized 79 ft driveway with parking for 8, leads to a 24 ft x 28 ft detached garage with 2 extra-deep bays, ideal for vehicles, bikes, toys & projects too. Compared to some nearby lots, this property actually gives you the elbow room you've been looking for. Inside, the main floor includes a cozy living room with fireplace, a primary suite with ensuite, & a side entrance for easy everyday access. The kitchen is the heart of the home, featuring a very large quartz island, tons of smart cupboard storage including hidden double drawers & a lazy Susan. You'll also find stainless appliances that were new in 2023, & a spacious nook that can fit a big dining table for family gatherings. A walkout from the kitchen leads to the first of two patios, where you can enjoy summer BBQs, gardening & the peace of your own backyard. Upstairs, find 3 roomy bedrooms (one which rivals the primary bedroom...with its own balcony!), generous closet spaces & a full 5-pc bath. The lower level offers a rec room for hobbies, games or movie nights...along with a dedicated laundry room with front loaders & an elevated sink. Upgrades include: 200A main panel & 100A sub panel in laundry room(2020), siding, windows, doors, 2nd furnace & 2 A/Cs (2021), tankless hot water (2022), flooring (2023/24), water softener (2024), plus custom railings & modern lighting. This is a home built for family, friends & everyday living with the added bonus of building lot severance potential (buyer to do due diligence on future uses). A rare chance to own a spacious property with deep roots & modern reliability all in one. Come & see 50 Leeson St. S! (id:61852)
Royal LePage Rcr Realty
125 Grant Avenue
Hamilton, Ontario
Fantastic opportunity to live in or invest! This charming 2.5-storey brick home is located in the desirable Stinson neighbourhood, right in the heart of Hamilton. Featuring 5 spacious bedrooms and 3 full bathrooms - a rare find in the area. Full of character and warmth, with numerous system updates completed over the years. Enjoy a lovely backyard with a storage shed and convenient access to two parking spots. A perfect blend of historic charm and modern comfort! (id:61852)
Real Broker Ontario Ltd.
3 - 23 Flint Drive
Kitchener, Ontario
Very Well Maintained 3 Bedroom Townhouse, Perfect For First Time Home Buyers, Downsizers Or Investors. Open Concept Combined Living Room & Dining Room That Boasts Natural Light. Eat In Kitchen Provides Lots Of Counter Space & Cupboards. 2Pc Bath On Main. 2nd Floor Features 3 Spacious Bedrooms With Large Closets & An Accessible 3 Piece Bath. The master bedroom has His & Hers Closet, Lots of natural light. Great Location, Easy Access To The Highway, Walk To Schools, Shopping, Parks, And All Amenities. Close to so many restaurants and Grocery stores. (id:61852)
Century 21 Premium Realty
78 Pony Way
Kitchener, Ontario
Imagine having a school so close you can see it from your backyard, and a community center just a short walk away. Welcome to this brand-new 1,715 sq. ft home in one of Kitchener's most desirable neighbourhoods in the Waterloo area. This modern home offers 3 spacious bedrooms, 3 bathrooms, and a sleek open-concept kitchen designed for both comfort and style. The bright and functional layout is perfect for families or professionals. A walk-out basement with rough-in plumbing for a bathroom adds exciting potential for a future in-law suite or extra living space. Located in a family-friendly neighbourhood with top-rated schools like Oak Creek Public School and Forest Heights Collegiate Institute nearby, this home is close to everything you need. Just minutes away is the upcoming Kitchener Indoor Recreation Complex at RBJ Schlegel Parka state-of-the-art facility with pools, gyms, studios, and wellness spaces offering endless recreational options for all ages. With excellent transit access (only an 8-minute walk to the nearest bus stop) and close proximity to parks, trails, and St. Marys General Hospital, this home offers a perfect mix of modern living and a convenient location. (id:61852)
Right At Home Realty
J-3 - 70 Willowrun Drive
Kitchener, Ontario
Immediate Possession !! Like brand new !! This refurbished 3 storey townhome condo is available now. Excellent family location on the east side of Kitchener has great access to the Waterloo Regional airport, Cambridge, Guelph, and Hwy 401 with great schools, public transit, shopping, nature trails, parks close by and just steps to Chicopee Ski Hill and the Grand River. Fresh paint, new taps and light fixtures & immaculate condition makes this one shine. Built in 2017 by Fusion Homes this spacious home features all 4 bedrooms above grade, attached garage, large primary bedroom with ensuite and walk-in closet, lower level above grade bedroom has 4 pce ensuite and separate outside entrance ideal for extended family, guests or office use, huge open kitchen/dining with walkout to deck & BBQ area, lower level laundry, backyard ground level access and more. A great family home and a smart investment in a family oriented neighbourhood with new school (grades 7 -12) within 5 minute walk scheduled to open 2026. This home has it all. Do not delay book a showing today ! Open House Sunday Jan 11 from 2 to 4 pm (id:61852)
Peak Realty Ltd.
7 - 677 Park Road
Brantford, Ontario
Welcome to this stunning 1-year-old stacked townhome located in the desirable Brentwood Village community of Lynden Hills. Offering just under 1,800 sq ft of stylish living space, this 3-bedroom, 2.5-bathroom condominium is the perfect blend of comfort and contemporary design. Step inside to a beautiful, spacious floor plan ideal for both everyday living and entertaining. The open-concept layout features generous living and dining areas, insuite laundry, and large walk-in closets providing ample storage. Enjoy outdoor living on your own private rooftop terrace - a perfect retreat for relaxing or hosting guests. Additional highlights include: Low monthly condo fees: $258.82, Convenient highway access, Close proximity to shopping, schools, parks, and all major amenities. Don't miss the opportunity to own this exceptional home in one of Brantford's most sought-after neighborhoods! (id:61852)
RE/MAX Escarpment Realty Inc.
287 Hinton Terrace
Milton, Ontario
2-Bedroom Basement Apartment in Milton's Desirable Ford Neighbourhood, Located near Regional. Road 25 & Louis St. Laurent, this bright and well-designed unit offers a spacious kitchen with a modern pantry, a large living and dining area with oversized windows, a full 3-pc washroom, and a separate side entrance. Enjoy the convenience of private laundry with cabinets, extra storage space, and one parking spot. Situated in the highly sought-after Ford neighbourhood, known for its family-friendly vibe, beautiful parks, top-rated schools, and easy access to transit, shopping, and the world-renowned cycling center. This location is directly in front of a community park and within walking distance to a public school, with quick access to highways, the hospital, bus stops, and all major amenities. No pets, no smoking. Ideal for a small family. Newcomers welcome! (id:61852)
Century 21 People's Choice Realty Inc.
Basmnt - 429 Silverthorne Crescent
Mississauga, Ontario
Situated In One Of The Most Highly Sought After Communities In Mississauga.2 Large Bedrooms With Large Closets,Independent Laundry, Large Living Room,Built Over 1000 Sq Feet.Separate Entrance From Backyard,2Car Parking Spaces On The Driveway, Laminate Floor,3 Piece Washroom,Separate Spacious Bedrooms.Walking Distance To The Nearest Bus Stop.Walking Distance To Nofrills. Short Driving Distance To Heartland And Square One Mall,Erin Mills Centre,Hwy 401, 403,410 & Qew. Tenant Pays 30% Of All Utilities **EXTRAS** Fridge, Stove, Washer, Dryer, All Elfs. Separate Laundry (id:61852)
Icloud Realty Ltd.
3062 Janice Drive
Oakville, Ontario
Rare to Find, Spotless 4 bedrooms, Upgraded & Spacious Semi-Detached Home, Gleaming Hardwood and Laminate flooring, LED Potlights, Quartz Countertops, Backsplash, Fully Finished Basement with Perfect for Entertainment Great Rm, With gas Fireplace & Convenient Laundry Rm. Interlocking Driveway... Located Steps From The New Oakville Hospital, Oakville Upper Core Best Plazas. Walking to High-Rated Catholic & Public Schs. Conveniently walking to a Great Park With Kids Playground & Water Splash, Full Size Soccer Field, 5 Min From Oakville Go Station, Easy Access To Hwys - Qew, 403 & 407. Looking for AAA Tenants!!! (id:61852)
Right At Home Realty
Basement - 1414 Wellwood Terrace
Milton, Ontario
Step into this beautifully updated and spacious 2+1 bedroom legal basement apartment, complete with a dedicated parking spot on driveway and a private side entrance. Nestled in one of Milton's sought-after neighbourhoods surrounded by multi-million-dollar homes, this modern suite offers comfort and convenience in every corner. The brand-new kitchen shines with quartz countertops and brand new stainless steel appliances, complemented by an open-concept living and dining area perfect for relaxing or entertaining. The versatile den can easily serve as a home office or a third bedroom. Enjoy the convenience of your own ensuite laundry, a stylish full bathroom, and a primary bedroom with a generous walk-in closet. Large windows, pot lights, and sleek vinyl flooring enhance the bright and contemporary feel throughout. Ideal for young professionals, couples, or small families looking for a welcoming place to call home. Second parking spot also available. (id:61852)
Red House Realty
101 - 21 Knightsbridge Road
Brampton, Ontario
Well-maintained and spacious 3-bedroom, 2-bath corner unit available for lease, featuring large rooms, open-concept living and dining areas, and abundant natural light throughout. Extra-large living room with walk-out to a private balcony, king-size primary bedroom, upgraded bathrooms, ensuite storage, upgraded kitchen cabinets, laminate flooring, and fresh paint. Includes fridge, stove, and all existing light fixtures. Located close to GO Transit, city transit, Highways 407 & 410, Chinguacousy Park, gym, and all amenities. (id:61852)
RE/MAX President Realty
274 - 4975 Southampton Drive
Mississauga, Ontario
Located in the sought after Churchill Meadows neighborhood of Mississauga, near Eglinton and Winston Churchill. This beautiful 2- bedroom townhouse is well-maintained offers an open-concept layout, a modern kitchen and a balcony off the master bedroom. Enjoy the convenience of bedroom-level laundry and two parking spots. Steps from public transportation, shopping, and parks, this property is ideal for those seeking a prime location. (id:61852)
RE/MAX Escarpment Realty Inc.
