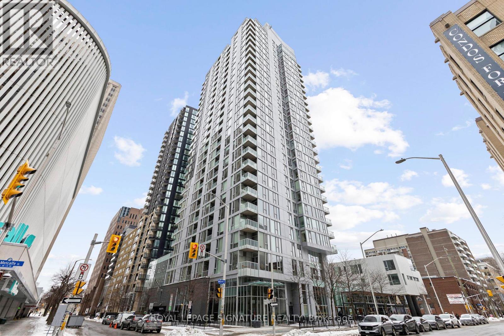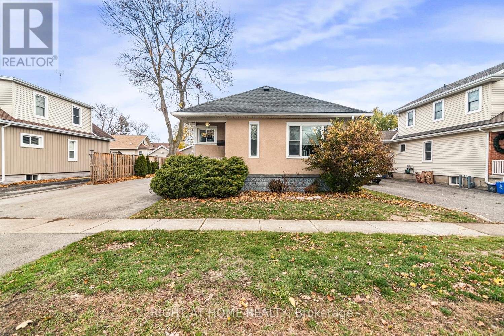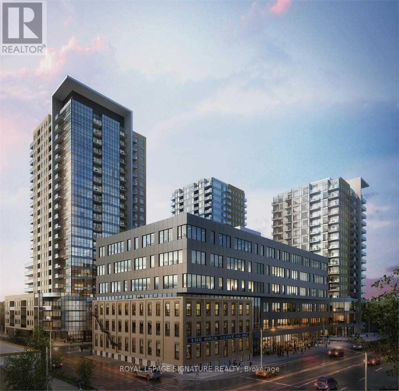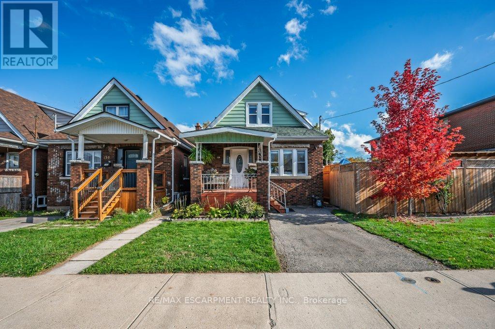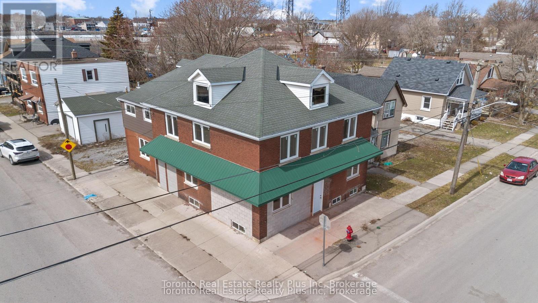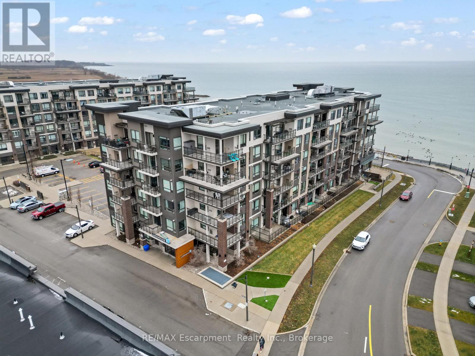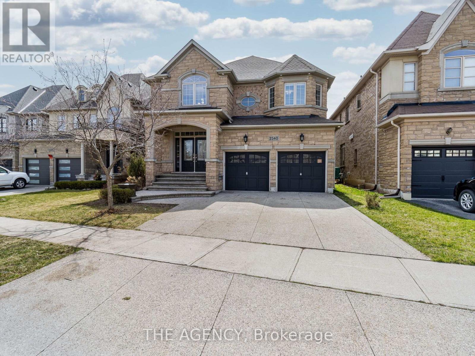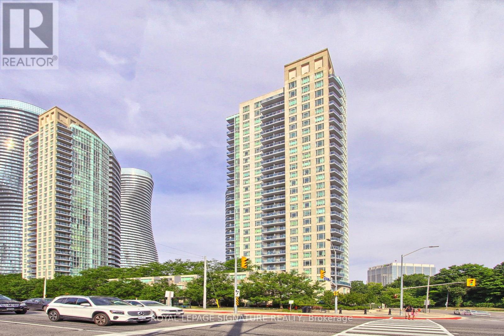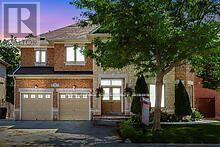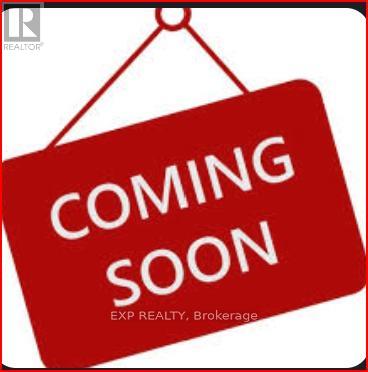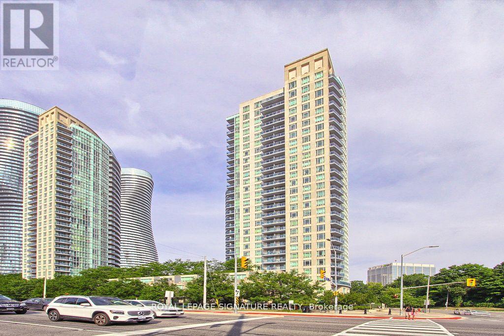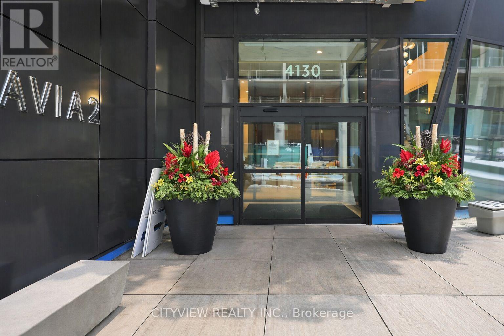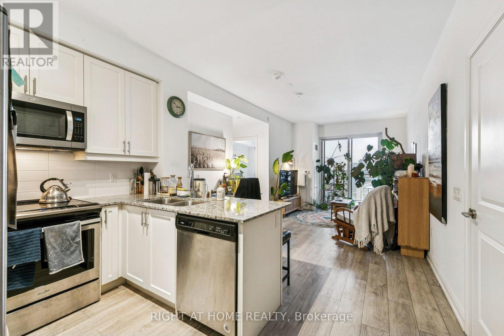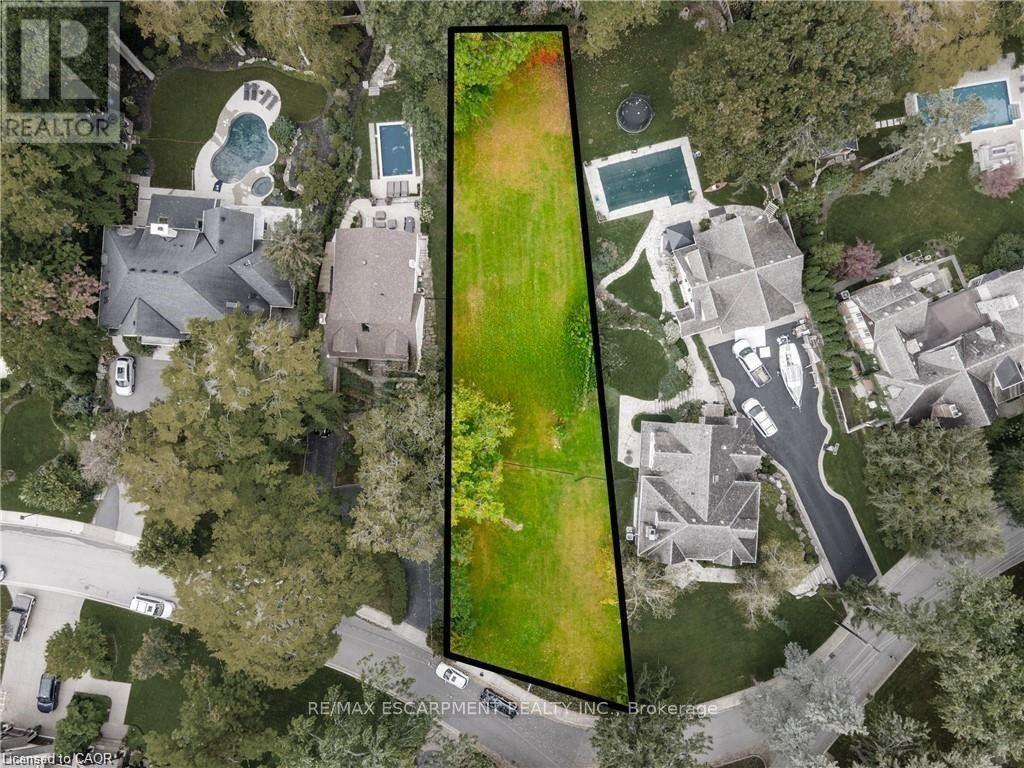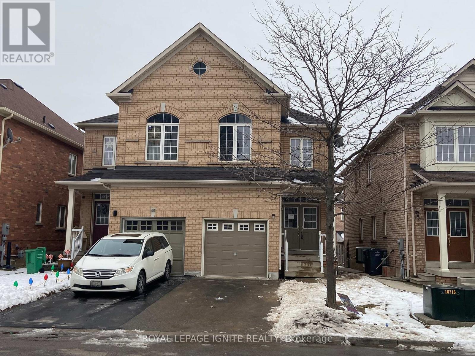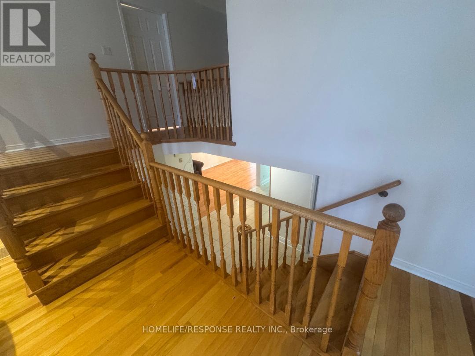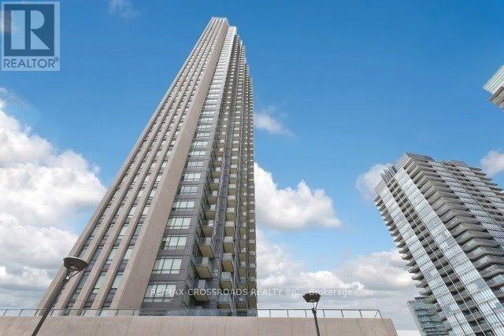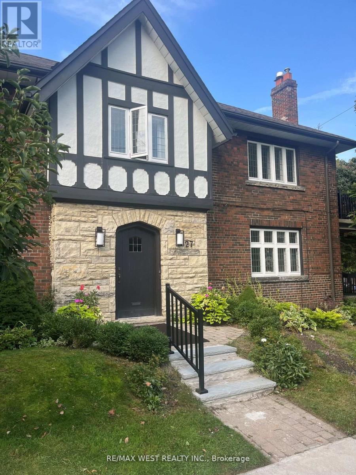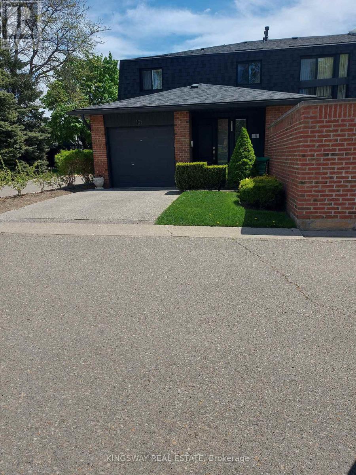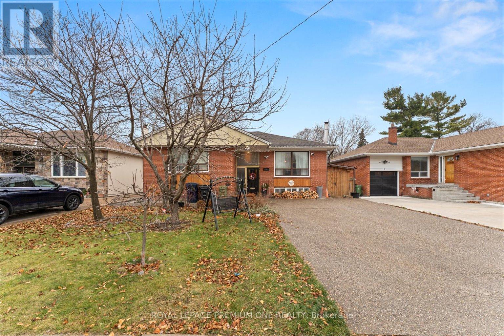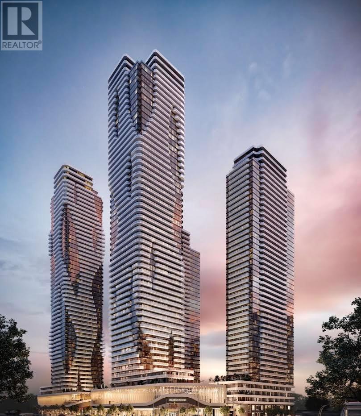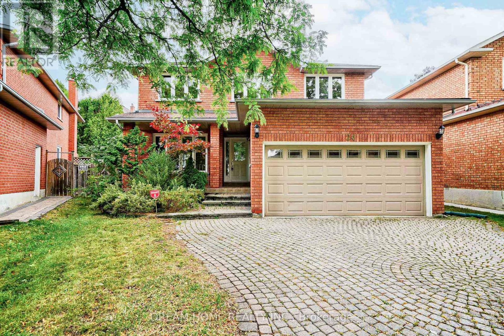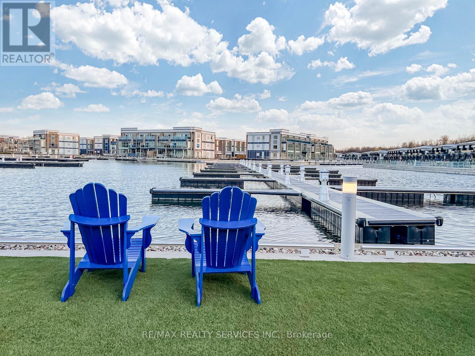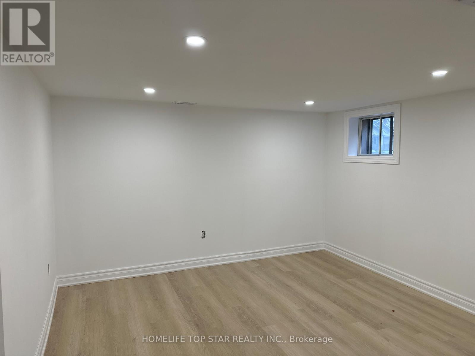1307 - 40 Nepean Street
Ottawa, Ontario
Experience urban living at its finest in this spacious 2-bedroom, 2-bathroom condo at Tribeca East. The open layout is flooded with natural sunlight with floor-to-ceiling windows. The kitchen is equipped with plenty of storage and counter space and stainless steel appliances,which seamlessly lead to a bright and airy dining and living area. With plenty of windows and a balcony, take in sweeping, unobstructed views of Centretown. Both bedrooms are generously sized, with the primary featuring a private ensuite and ample closet space. Residents enjoy exceptional building amenities including an indoor pool, fitness centre, sauna, rooftop terrace, party room, and guest suites. Ideally located in the heart of Centretown, this condo is steps from Parliament Hill and the Rideau Centre, restaurants, cafes, shopping, the Rideau Canal, LRT, and the University of Ottawa. Enjoy the convenience of underground access to Farm Boy and the Wine Shop, with a food court and LCBO just across the street. Complete with 1 underground parking space and 2 storage lockers, it's the perfect combination of comfort, convenience, and vibrant city living. (id:61852)
Royal LePage Signature Realty
6385 Crawford Street
Niagara Falls, Ontario
Great Location> Ideal for First Time Buyer, Down Sizing or Investment. This Cozy 3 Bedroom Bungalow over 1000 sq. ft. With Separate Entrance to Finished Basement Sits on 50 By 150 Feet lot. Three Bedrooms Open Concept Living Room & Dinning Room, Vinyl Plank Flooring, Updated Kitchen and Sunroom on the Main Floor. Separate Entrance to 1 Bedroom ,LivingRoom and Kitchen Basement. New Garage built in 2022 ,18 x 28 insulated 2 Way Garage Door Front and Back with 60 amp power could be a Workshop. ++ (id:61852)
Right At Home Realty
413 - 108 Garment Street
Kitchener, Ontario
Welcome to 108 Garment Street in the heart of Downtown Kitchener! This modern and well-kept 1-bedroom + den suite features an open-concept layout with 9-ft ceilings, engineered flooring, and floor-to-ceiling windows that bring in amazing natural light. The kitchen offers stainless steel appliances and granite counters, and the den is the ideal size for a home office. Enjoy a full-sized balcony and the convenience of 1 parking space. Residents have access to outstanding amenities including a rooftop pool and BBQ terrace, fitness centre, yoga studio, sports court, pet run, and an entertainment room with a catering kitchen. Located in Kitchener's Innovation District, you're steps from Google, Deloitte, Communitech, the School of Pharmacy, Victoria Park, restaurants, cafés and shops. Transit is unbeatable with the ION LRT, GO Train and VIA all nearby. A stylish, well-located unit in one of the city's most sought-after buildings, available for January 1st occupancy. (id:61852)
Royal LePage Signature Realty
128 Crosthwaite Avenue N
Hamilton, Ontario
128 Crosthwaite Ave N, a beautifully updated 4-bedroom, 2.5-bath detached home in Hamilton's sought-after Homeside neighbourhood. Blending 1920s character with thoughtful modern updates, this home offers a bright, open main floor, an updated kitchen and bathrooms, and a partially finished lower level ideal for family living or guest space. The private driveway, fenced yard, and mature surroundings create an inviting sense of privacy and comfort. Located steps from Ottawa Street's vibrant shops, restaurants, and markets, and minutes to Gage Park, schools, and major transit routes. Families will appreciate access to Catholic, Public, and French Immersion school options within the immediate area - all part of a well-connected, community-focused neighbourhood. (id:61852)
RE/MAX Escarpment Realty Inc.
180 Fares Street
Port Colborne, Ontario
180 Fares St is prepped for development, with Approved Building Bermits already in place for four 2-bedroom units and four 1-bedroom units. Most of the framing is already completed as per new building permit drawings and new windows already installed. The property sits in a high-potential neighborhood that is on the brink of major transformation. It's set to benefit from several major upcoming projects, including the future City Waterfront Centre, a year-round multi-use hub that will serve cruise ship guests and host community events. Just around the corner, Rankin is wrapping up construction on a 9-storey, 72-unit condo building. Plus, the Marina District is being reimagined with city plans to create 5 to 8 new urban blocks here, with commercial space on the ground floor, residential units above, and new walking paths, parks, and event spaces throughout. The location is unbeatable walking distance to downtown, grocery stores, restaurants, parks, the canal, and more. This is a prime investment opportunity in a rapidly evolving area. Property is being sold as is condition. (id:61852)
Toronto Real Estate Realty Plus Inc
218 - 10 Esplanade Lane
Grimsby, Ontario
Welcome to the desirable Grimsby on the Lake Community, where it's all about the comfort of easy maintenance while enjoying all that the area and amenities have to offer. This beautiful condo offers approx 662 sqft with amazing lake views & where sunsets, breezes and beach front walks are all part of the lifestyle. Step inside to appreciate the floor to ceiling windows that invite the western sun indoors and where the open concept dine in kitchen allows for easy conversation with the main living room + bonus den space. Spacious master offers more water views with character barn door, double closets & easy maintenance wood style flooring throughout the unit. Bright main bath boasts ample vanity space with storage and tub/shower combination. Insuite laundry makes life a little easier while an assigned storage locker and underground parking compete the unit. Amenities include: Outdoor pool & patio for summer seasons, waterfront trails for year round walking & views, a gym facility with state of the art equipment & where you can reserve the party room with lounge area, billiards table, kitchen with massive island for gatherings and easy access to the grassed patio area for planned events. Walk to all the trendy shops with so many dining options to choose from while having easy QEW access. Lakeside living at it's best. No smoking on the property (id:61852)
The Agency
2340 Thruxton Drive
Oakville, Ontario
Welcome to 2340 Thruxton Drive! A fully-furnished, palatial 5-bedroom, 6-bathroom home in the heart of Joshua Creek available for short-term or long-term leasing! Experience the grand foyer with cathedral ceiling upon entry. Separate dining room, family room, and two adjoined living rooms. Breakfast area walks out to backyard with interlocking and gazebo with seating. Kitchen with centre island and built-in stainless-steel appliances. Main floor laundry room. Upper floor bedrooms all have their own ensuite bathrooms. Spacious basement with bedroom and full bathroom perfect for in-law potential; main basement area can be used as a media room, gym, or party lounge. An excellent home with excellent space in an excellent location! (id:61852)
The Agency
104 - 90 Absolute Avenue
Mississauga, Ontario
Rare Opportunity To Own A Completely Renovated Luxury 3 Large Bedroom & 2 Spa Like Bathroom Townhome In Famous Absolute Condominium. Undoubtedly The Best Location In Town. 1,230 Sqft T/H, with Stainless Steel Appliances, Newly Upgraded Laminate Flooring on 2nd & 3rd Floor & Stairs,Modern Kitchen with Quartz Counters, Stone Backsplash. One Parking And One Locker Included. Upper Floor Has Patio Doors to Own Private Terrace That Leads To A Huge Communal Beautiful Gardens!.Maintenance Fee Includes Heat, Hydro, A/C And Building Insurance. Direct Entrance To Home FromParking. This Unit Is The Only One Of Its Kind On Mls In Absolute. Square One, 403/401/407/QEW,Transit W/D To Future LRT, Stores, Famous Restaurants & More.Heart Of Mississauga Downtown. Minutes Walk From Square One Mall. Minutes Drive To U Of T Mississauga, T&T Supermarket, Golden Square, Chinatown Mississauga. Basketball Court, Pool, Gym,Library, Theatre, Squash, Running Track, Party Room. (id:61852)
Royal LePage Signature Realty
36 Valleyridge Crescent
Brampton, Ontario
***Ravine lot. * In The Highly Desirable Estates Of Valleycreek.60'X 108' RAVINE LOT,TOTAL *4 +1 bedrooms + 7 WASHROOMS.*huge family room open to above.2 separate office room on main level & 2nd level. LARGE DESIGNED KITCHENS WITH HUGE GRANITE COUNTERISLAND*BUILT IN APPLIANCES,*CVC, *CAC. Features 2-Car Garage and 6-Car Parking on Large stamped Driveway. Beautiful *Brick & *Stone Exterior., APPROXIMATELY *6500SQ FT LIVING SPACE INCLUDING BASEMENT., *Pot Lights INSIDE and OUTSIDE *4 spacious size bedrooms with all in suite & all rooms with Walk in closets. Master bedroom has 3 closets ,*SECURITY CAMERAS,*CIRCULAR STAIRCASES TO UPSTAIRSAND BASEMENT. HARDWOOD FLOORING ON MAIN & UPSTAIRS* LAWN SPRINKLER SYSTEM* QUITE NEIGHBOURHOOD. close TO HWY 7,427,407 & 27.Close To MIDDLE, HIGH & SECONDRY SCHOOLS & all amenities , And All Religious place. BUS STOP IS ON WALKING DISTANCE. Show with confidence (id:61852)
Royal LePage Ignite Realty
1217 - 4055 Parkside Village Drive
Mississauga, Ontario
Lifestyle, Luxury, and Convenience !!! Welcome To Your Urban Sanctuary At City Centre Neighborhood! Experience refined living in this meticulously maintained 1 bedroom plus den and 1 bathroom residence. Boasting an open-concept layout that flows seamlessly from the designer-inspired kitchen-complete with high-end stainless steel appliances and granite countertops-to a bright, airy living space. Floor-to-ceiling windows flood the unit with natural light, offering breathtaking City views. Key Lifestyle Features: Primary Suite: A true retreat Outdoor Space: Enjoy your morning coffee on the private balcony. In-Suite Convenience: washer/dryer and storage throughout. Executive Amenities: Party Room, Media Room, Gym, Outdoor Child Play Area,Games Room, 24h Concierge, Library, Outdoor Patio Prime Location: Perfectly situated in the heart of City Centre, you are steps away from the GO Transit, and Ontario's finest dining and entertainment. Ideal for professionals seeking an upscale, maintenance-free lifestyle in a high-demand community.Move-In Ready! Book Your Private Tour Today. (id:61852)
Exp Realty
Th-104 - 90 Absolute Avenue
Mississauga, Ontario
***Fully Furnished***All Utilities Included (Hydro, Water, Heat, AC)***This Stunning 3 Level Condo Townhouse Is Completely Renovated Top To Bottom. 3 Large Bedrooms and 2 Spa Like Baths. Upscale Laminate Throughout, Modern Kitchen with Quartz Counters, Stone Backsplash, Stainless Steel Appliances, Modern Light Fixtures, Upper Floor Has Patio Doors To Own Private Terrace That Leads To A Huge Communal Beautiful Gardens! (id:61852)
Royal LePage Signature Realty
109 - 4130 Parkside Village Drive
Mississauga, Ontario
Rarely offered ground level never before lived in at the much sought after avia2 tower! Laminate flooring throughout the whole unit! Open concept floor plan with modern finishes! Spacious living/dining room walking out to a large terrace! Modern kitchen with built in appliances and quartz counter top. Spacious primary bedroom with mirrored closet. 4pc ensuite.Steps from Sheridan college, square one shopping mall, highway 403, schools, restaurants, entertainment and much more! (id:61852)
Cityview Realty Inc.
501 - 1050 Main Street E
Milton, Ontario
Perfectly located in the heart of Milton, this building offers unbeatable convenience and a lifestyle you'll love. Enjoy exceptional amenities including a fully equipped gym, party room, library, concierge, rooftop terrace, steam room, and even a pet spa. Step outside and you're just moments from restaurants, cafés, and the GO Station, making commuting a breeze. Spend your free time exploring nearby parks, sports fields, and the local library, all within easy walking distance. Whether you're running errands, heading to work, or unwinding after a long day, everything you need is right at your doorstep. (id:61852)
Right At Home Realty
3063 Woodland Park Drive
Burlington, Ontario
Nestled within the esteemed Roseland neighborhood, this generously sized vacant lot spans 74 feet in width and 272 feet in depth, offering the perfect setting for your dream home. Surrounded by mature trees, the property provides an exceptional sense of privacy while being only a short stroll to the Roseland Tennis Club and just 2 km from vibrant downtown Burlington. Detailed architectural plans for a stunning custom residence have already been completed, including elevations, floor plans, and a full designer concept, giving you a clear vision of what can be created here. At the same time, you also have the opportunity to treat this as a blank canvas and build entirely from scratch, tailoring every detail to your personal vision. Buyers will also benefit from the savings of no demolition costs, along with a completed land survey, Zoning Clearance Certificate, Grading Certificate and sewer and water connections completed in 2017. With every major step already taken, the final stage is simply applying for the building permit. This is your chance to establish your family's legacy in one of Burlington's most prestigious and sought-after neighborhoods (id:61852)
RE/MAX Escarpment Realty Inc.
90 Kilrea (Main & 2nd Floor) Way
Brampton, Ontario
Experience the perfect blend of comfort and connectivity in this charming semi-detached home, situated in the highly sought-after Credit-Valley neighborhood of West Brampton. This impeccably maintained three-bedroom residence is designed for modern family living, featuring a bright, open-concept Living and Dining room perfect for comfortable living. Family size kitchen combined with breakfast area, upgraded lighting fixtures and Pot lights. Retreat to the oversized primary suite, which offers a large walk-in closet, and a private 5 piece ensuite bath. Two additional generous bedrooms and a spacious common bathroom provide ample room for family. The location is a delight for commuters, situated just steps from the Mount Pleasant GO Station. This home is nestled in a family-centric community within walking distance to schools, parks, shopping and transit. 2car parking (one in the garage and 1 on the driveway. Move-in ready and meticulously cared for, this property offers a lifestyle of total convenience. (id:61852)
Royal LePage Ignite Realty
Main And Upper - 306 Cossack Crescent
Mississauga, Ontario
Amazing 4 bedroom plus an office on the main floor in the heart of Mississauga. Great Layout. Big size rooms. Family room in the middle level that is huge and provide a great area for the family to enjoy. Freshly painted. Huge lot with a great backyard. Amazing Living Room and a dining room on the main level, plus another family room on the main floor. Huge kitchen with lots of cabinetry and big windows for lots of light. This house will not last. some furniture is available for the tenant to use (can be removed if needed) (id:61852)
Homelife/response Realty Inc.
1210 - 36 Park Lawn Road
Toronto, Ontario
Spacious 2 Bedroom, Split Bedroom Plan, Almost 1000 Sqf, Beautiful South East Views Of The Lake, Wood Floors Through-Out, Close Proximity To The Beach, Highways And Downtown Toronto, State Of The Art Amenities (id:61852)
RE/MAX Crossroads Realty Inc.
Bsmt - 27 Oakview Avenue
Toronto, Ontario
Newly Renovated Open Concept Bsmt Unit. New Stove, Microwave, Recent Fridge, Exclusive Use Of Washer/Dryer- Shared Use Of Rear Backyard. Note Virtual Staging Only, Property Is Vacant. Superb Location. One Block North Of Highpark, 2 Blocks To Parkview Gdns, Entry To Highpark Subway, Suit Single Person/Student. (id:61852)
RE/MAX West Realty Inc.
101 - 20 Mineola Road E
Mississauga, Ontario
Rarely offered "quad" highly desirable end unit townhouse with private patio and garden in the sought after enclave of Craigie Orchards. BRAND NEW hardwoods floors thru-out, new pot lights thru-out, Freshly painted thru-out, new fridge, new dishwasher. Main floor level features eat-in kitchen, large dining room and living room with walk out to private enclosed patio. Large master bedroom with juliette balcony overlooking private patio. New Hot Water Tank. New Air Conditioner. Updated Insulation in Attic Located steps to Go train, highly rated schools, Port Credit shops, and Lake Ontario waterfront trails. Ample parking right in front of unit. MOVE IN CONDITION. PRICED TO SELL!! (id:61852)
Kingsway Real Estate
7 North Heights Road
Toronto, Ontario
3 bedroom raised bungalow Located in one of Etobicoke's amazing neighbourhoods, surrounded by newly built homes, parks, Islington Golf Course, creek side trails, great schools, airport, TTC with quick access to 401 and Gardiner, Beautifully Renovated Kitchen with quartz counter, ceramic black splash, stainless steel fridge, stove built in dishwasher and newly renovated bathroom porcelain tiles, Roof 5 years new, 5 years new furnace, Finished basement with wood burning stove with extra bedroom and full bathroom. cold cellar, lots of outdoor storage with two finished heated sheds, enclosed side port Floor Plan attached. (id:61852)
Royal LePage Premium One Realty
3912 - 8 Interchange Way
Vaughan, Ontario
Welcome to Festival Tower C, featuring a never-lived-in corner suite with 2 bedrooms and 2 bathrooms. This well-designed layout is enhanced by floor-to-ceiling windows that flood the space with natural light. The suite includes stainless steel appliances and comes with one parking space. Ideally situated in the Vaughan Metropolitan Centre, just steps from the VMC subway station, transit, restaurants, and everyday essentials. Enjoy easy access to Highways 400, 407, and 7, as well as Vaughan Mills, Costco, Smart Centers, and York University. Residents have access to premium amenities including a fully equipped fitness center, indoor pool, co-working areas, party and games rooms, theatre, guest suites, and 24-hour concierge service (id:61852)
Century 21 People's Choice Realty Inc.
24 Muster Court
Markham, Ontario
High Demand Unionville High School Area, 4 Bedroom Plus Large Sitting Area In Matured Neighbourhood, Gourmet Kitchen, Quartz Counter-Top, Mini Bar W/Wine Rack, Soft-Close Drawers, Pot Lights, Italian Porcelain Floors Thru/O The Kitchen & Hallway, Interlocking Driveway, Steel Insulated Garage Dr; Mins To Hwy 404, Schools, Park, Restaurant, T&T Supermarket Etc... A++ Tenant's Best Choice. (id:61852)
Dream Home Realty Inc.
403 - 415 Sea Ray Avenue
Innisfil, Ontario
Experience Resort-style Living In This Stunning 2-bedroom, 2-bath Condo With 1 Underground Parking At The Exclusive Friday Harbour Resort. Available For A Short-term Lease, This Fully Furnished, Professionally Designed Unit Offers Spacious Bedrooms And Two Full Bathrooms, Ensuring Comfort And Privacy For Guests. With 10' Ceilings, An Upgraded Kitchen Featuring A Waterfall Island And Pantry, And An Open-Concept Layout, Perfect For Relaxing Or Entertaining. Step Out Onto Your Private Balcony To Take In Serene Nature Preserve Views, Adding An Extra Layer Of Peace And Tranquility. Residents Have Exclusive Access To Premium Amenities, Including A Pool, Hot Tub, BBQ And Lounge Areas, Plus A Pet Spa, A Building Party Room, And The Nearby Resort Promenade With Retail, Marina, And Trails. Embrace A Lifestyle Of Comfort, Convenience, And Luxury all Waiting For You At Friday Harbour! (id:61852)
RE/MAX Realty Services Inc.
Bachelor - 38 Cartier Crescent
Richmond Hill, Ontario
The Heart Of Richmond Hill Nestled In A Quiet & Child Friendly Neighborhood! * Prime Location- Bayview Secondary School District * This Beautiful Newly FULLY Renovated (Basement) Large Bachelor Unit , Very Bright ,Is Steps From Great Schools, Go Station/ Transit, Parks, & Shopping Centers. Finished Basement Apartment With Sep Entrance . Move In Immediately! (id:61852)
Homelife Top Star Realty Inc.
