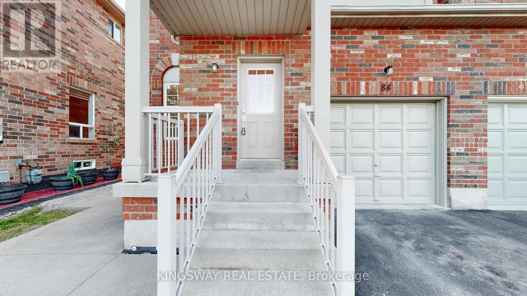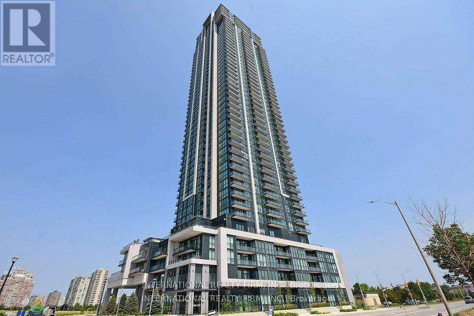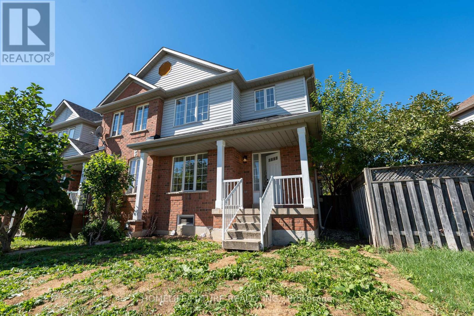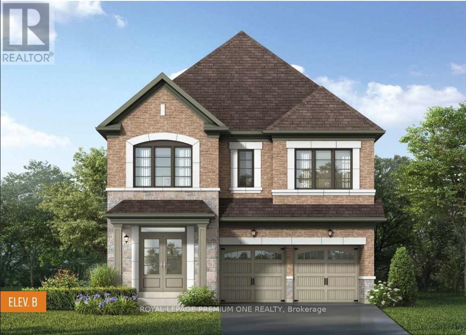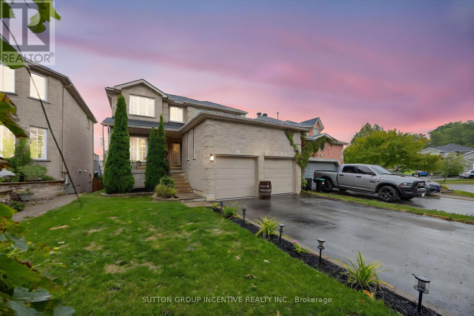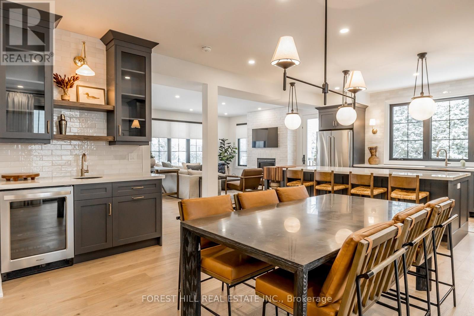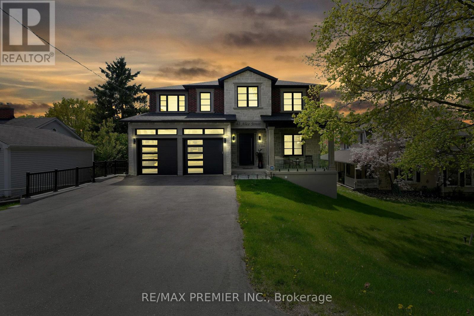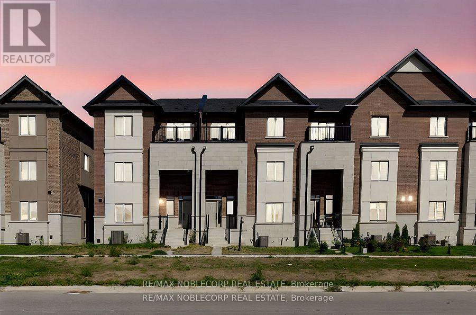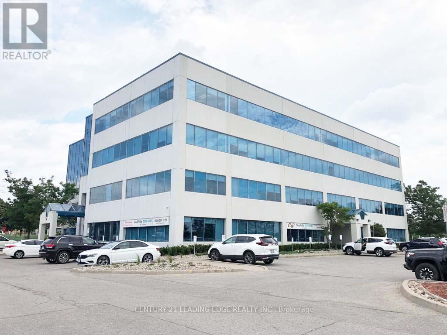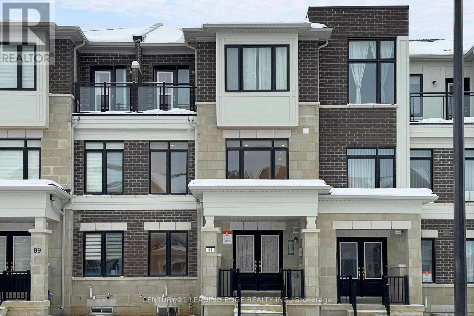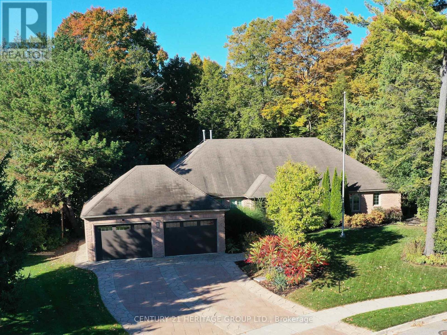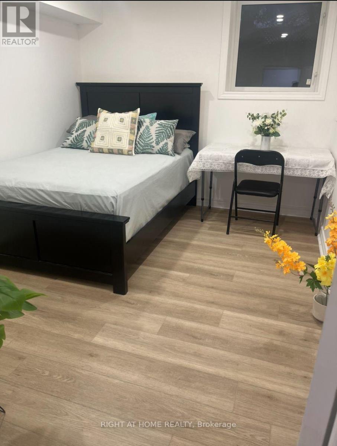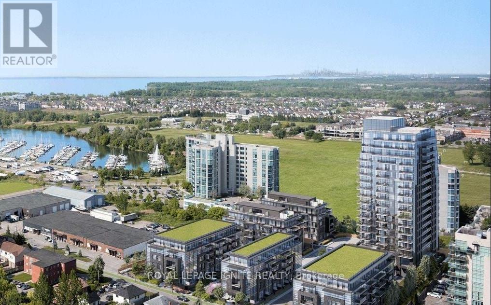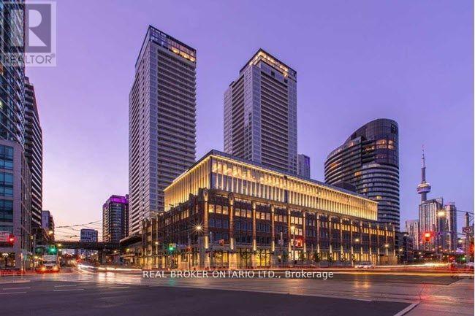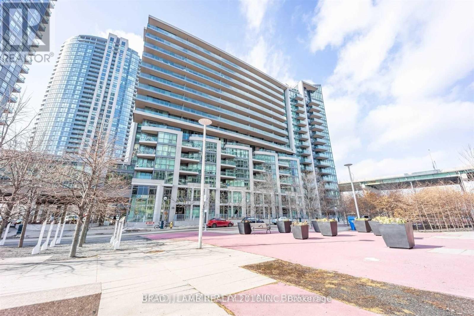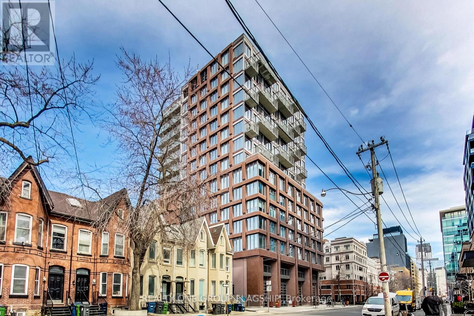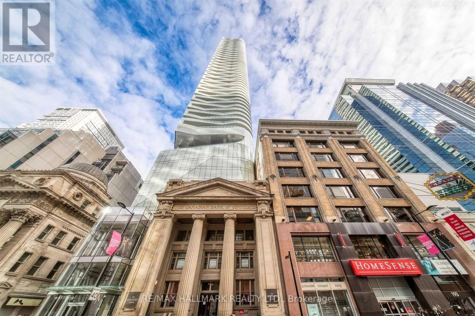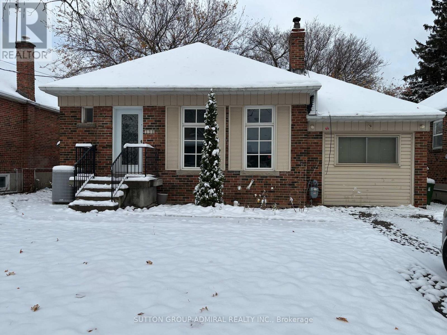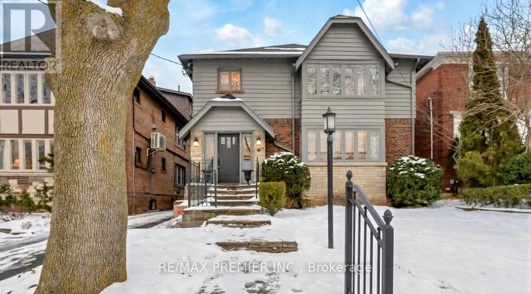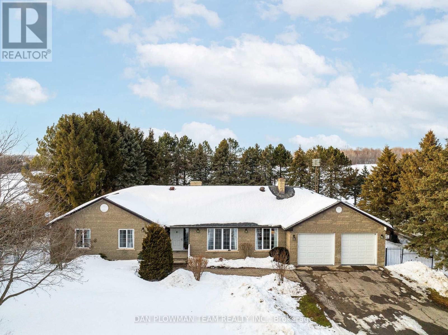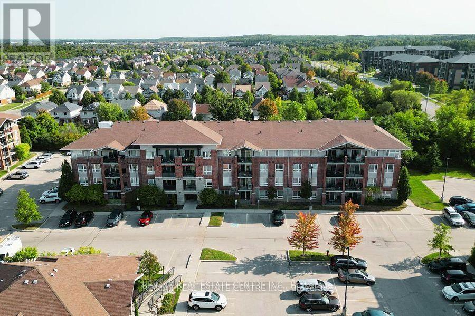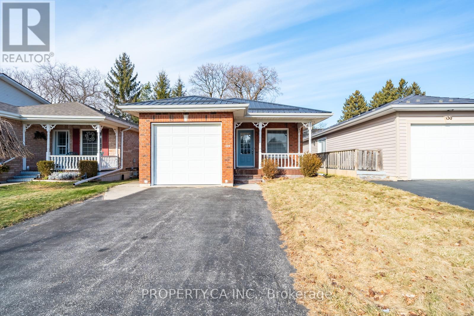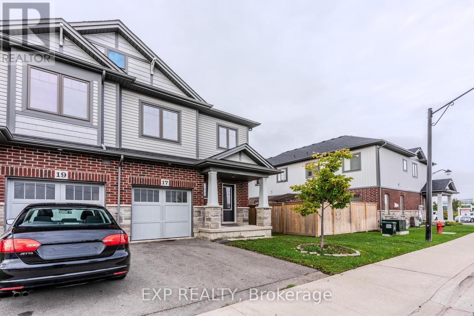84 Abbotsbury Drive
Brampton, Ontario
Beautiful 4+1 bedroom, 4-bath semi-detached home backing onto a serene greenbelt - no rear neighbours! Featuring 9 ft ceilings on the main floor, a bright combined living/dining area, and a separate family room with an open-concept kitchen complete with quartz countertops. Brand new flooring and fresh paint throughout the entire home.The fully finished basement includes a spacious rec room, 1 bedroom, and a 4-piece bathroom - perfect for extended family or additional living space.The primary bedroom offers a 4-piece ensuite and walk-in closet. No sidewalk and parking for up to 4 cars. Located close to top-rated schools, parks, shopping, transit, and all major amenities. (id:61852)
Kingsway Real Estate
307 - 3975 Grand Park Drive
Mississauga, Ontario
Luxurious Grand Park 2 Plaza Condo Located In The Heart Of Mississauga. 2 Bedr/2 Full Bath, Very Bright Unit W/Floor To Ceiling Windows. Freshly Painted. Laminate Flooring Throughout TheUnit. Open Concept Kitchen W/ Undermount Sink, Granite Countertop, Ceramic Backsplash. Very well-managed building with low condo fees. Steps To Shoppers, Winners, Staples, T&T, Walking Distance To Sq 1 Mall, Sheridan College, Living Arts, Celebration Sq, Restaurants & Much More. (id:61852)
International Realty Firm
136 Manley Lane
Milton, Ontario
Stunningly Renovated End-Unit Townhouse Offering Over 2,100 Sq. Ft. Of Modern Living Space, Featuring 3 Spacious Bedrooms And 3 Updated Bathrooms With A Sleek Open-Concept Design Perfect For Today's Lifestyle. This Beautifully Upgraded Home Includes Fresh Paint Throughout, New Vinyl Flooring, Contemporary Light Fixtures, Modern Vanities, Stylish Accessories, And Brand-New Stainless Steel Appliances. Enjoy A Large Private Outdoor Deck Ideal For Entertaining. Located In A Highly Sought-After Area, Just Steps From The Milton Public Library, Leisure Centre, First Ontario Arts Centre, GO Station, Parks, Restaurants, Canadian Superstore, Schools, And Easy Access To Hwy 401-This Turnkey Home Combines Comfort, Convenience, And Unbeatable Location. (id:61852)
Homelife/future Realty Inc.
17 Sapwood Crescent
Brampton, Ontario
Brand-new single home in Brampton, a most sought-after neighbourhood! This exquisitely designed house is the ultimate combination of contemporary style and practical living, making it suitable for both professionals and families. Perfect for entertaining or daily living, this open-concept space boasts high ceilings, large windows throughout, and a bright, airy design with smooth flow. Featuring a den on ground floor. 5 spacious bedrooms on upper floor with plenty of storage space, a calm main bedroom with large walk-in closets. The gourmet kitchen, stainless steel appliances, stylish cabinetry, and a sizable island for creative cooking. A lot of natural light, improved curb appeal! Well situated in the affluent neighbourhood, a short distance from supermarket stores, near parks, schools, upscale dining options, quaint stores, and quick access to the Highway. This exquisitely crafted residence in one of Peels most desirable neighbourhoods is the pinnacle of modern living. Don't pass up the chance to claim it as your own! Don't miss this one! (id:61852)
Royal LePage Premium One Realty
4 Dunnett Drive
Barrie, Ontario
Located in Barrie's sought-after Ardagh Bluffs, 4 Dunnett Dr offers approximately 3,100 sq ft of finished living space and a functional layout well suited to family living. The home is clean, well-maintained, and move-in ready, with key mechanical updates already completed-including newer shingles, furnace (within the last 5 years), and a new air conditioner installed in Summer 2025.The fully finished walkout basement with 9ft ceilings adds valuable flexible space, while the private backyard-with no rear neighbours-features a natural gas-heated saltwater in-ground pool and gas BBQ hookup. Pump timer for the pool connected to a separate dedicated 60 amp panel for the Pool and Hot Tub. The layout is practical and spacious, with generous room sizes throughout. Thoughtfully priced to reflect both condition and potential, this property presents an opportunity for buyers to add value through cosmetic updates at their own pace. Ideally located near schools, parks, trails, shopping, Barrie's waterfront, and just five minutes to Hwy 400. A solid home in a great neighbourhood offering space, privacy, and long-term upside. (id:61852)
Sutton Group Incentive Realty Inc.
271 Codrington Street
Barrie, Ontario
A fully furnished, turnkey residence offered in one of Barrie's finest neighbourhoods, this cozy yet luxurious home is truly a masterpiece. Designed for effortless living, it offers a rare combination of sophisticated style, thoughtful functionality, and maintenance-free comfort. Fall in love with the innovative design and exceptional craftsmanship of this curated home, where every detail has been carefully selected to create a harmonious balance of elegance and warmth. At the heart of the home is a show-stopping kitchen, featuring an oversized island finished in Handstone Quartz with a striking walnut butcher-block accent. Designed for both family living and entertaining, the space includes a custom range, designer lighting and a fully equipped bar and coffee station.The open-concept layout flows seamlessly into the inviting front living room, anchored by a cozy Napoleon fireplace, while the generous dining room offers an additional walkout-perfect for indoor-outdoor entertaining. A large main-floor laundry room blends refined design with exceptional practicality.Upstairs, the second level offers four spacious bedrooms and three beautifully appointed bathrooms. The private primary suite is a true retreat, tucked into its own wing with vaulted ceilings, a fireplace, a luxurious freestanding tub, and a custom walk-in closet with built-ins.The fully finished basement adds outstanding versatility with a spacious family room, a full bathroom, and an additional flex area ideal for a potential bedroom, home office, or home gym.Outside, the yard is quaint, private, and low-maintenance, providing a peaceful outdoor escape. Ideally located just a short stroll to the lake, walking trails, scenic parks, and shopping, this exceptional home delivers the ultimate blend of luxury, lifestyle, and location. (id:61852)
Forest Hill Real Estate Inc.
42 Alice Street
East Gwillimbury, Ontario
Experience Luxury & Innovation At Its Finest! Custom-Built 4+1 Bed, 5 Bath Detached Home With No Expense Spared. Built On An ICF Foundation W/ Soaring 10.5 Ft Basement Ceilings, Fully Spray-Foamed Incl. Garage & Attic. Stone & Brick Exterior W/ Composite Deck, Aluminum Railing & Driveway For 6 Cars. Oversized 3-Car Garage W/ EV Charger Readiness, High-Lift Openers, & Future Sauna Wiring. Interior Boasts 7.5 Wide Hickory Engineered Hardwood, 8 Ft Solid Doors, 200 Amp Service, Elevator, 2 Offices, Private Gym W/ Mini Kitchen, Bourbon Room, Hot Tub & Walk-In Pantry. Chefs Kitchen W/ 48 Wolf 8-Burner Stove, Pot Filler, Quartz Counters, Full-Height Cabinets, Custom Hood, Side-By-Side 33 Electrolux Fridge & Freezer, Bosch Dishwasher, Wine Fridge In Island, & Solid Wood Island W/ Sink. Custom Wine Rack In Dining, Bar Lounge, Smart Toilets W/ Bidets, Designer AquaBrass Rain Showers, Heated Floors In Main & Primary Baths, Soaking Tub In Primary Ensuite, Custom Walk-In Closets. Dual Furnaces, HRVs & A/Cs For Efficiency. Approx. 150 Pot Lights, Aria Vents, Exterior Soffit Lighting, Gas BBQ & Dryer, Keyless Entry, Wired For Audio/Internet/Security W/ 11-Camera Alarm System. Electric 2-Way Privacy Fireplace In Primary. Truly A One-Of-A-Kind Luxury Home! (id:61852)
RE/MAX Premier Inc.
204 - 7191 Yonge Street
Markham, Ontario
Super Location At Yonge / Steeles "World On Yonge" Tower W/State Of Art Tech & Modern*** Renovated & Finished Office W/5 Individual Rooms & A Pantry**Clear East View, Close To Public Transit** This Building Is Surrounded By Shopping Mall, Banks, Supermarket, Restaurants, Residential Towers** Minutes To Hwy 7 & Hwy 407, Mix-Use For Any Corporate Professional Office Or Services as Legal, Accounting, Insurance, Clinic, Medical, Spa, Dental, Government, Travel, Mortgage, Finance, Learning Centre & Much More**Plenty Of Underground Parkings** (id:61852)
Real One Realty Inc.
34 Alan Williams Trail
Uxbridge, Ontario
Built in 2023, this stunning 3-storey freehold townhome offers 2,520 sq ft above grade, an unfinished basement with bathroom rough-in, and rare double car garage. Featuring 3 bedrooms, 3 bathrooms, and a flexible open-concept floor plan with hardwood floors, hardwood stairs, and quartz counters throughout the kitchen and baths. The main floor includes a bright study room, perfect for a home office or 4th bedroom. The primary suite features a balcony, walk-in closet, and 5-pc ensuite, while the additional two bedrooms share a Jack & Jill 4-pc bathroom. Some highlights include upper-level laundry, central vac rough-in, and visitor parking in the complex. All just minutes from schools, shops, parks, Uxbridge Hospital, Go Station, scenic trails, and premier golf courses. (id:61852)
RE/MAX Noblecorp Real Estate
405 - 37 Sandiford Drive
Whitchurch-Stouffville, Ontario
Fabulous office space in Stouffville's most prestigious office tower. This unit features 1 private office and a 2nd private office with boardroom area. Reception area, kitchenette and storage area. Front reception desk and most furniture can remain for the tenant's use. Upgraded finishings, lots of natural light. Smaller and larger spaces also available from 500 to 8,000 sqft. T&O Includes all utilities. Landlord will design and build office space to tenant's need. Great for medical and all professional tenants. Great location. Lots of parking. (id:61852)
Century 21 Leading Edge Realty Inc.
91 William F. Bell Parkway
Richmond Hill, Ontario
Spacious & bright 3 Bedroom townhome with finished basement. Double car garage. 4 bathrooms. Lots of storage space. Modern with many upgrades. Steps to Richmond Green SS, Richmond Green Sports Centre & Park, Costco, Home Depot, restaurants & Hwy 404 (id:61852)
Century 21 Leading Edge Realty Inc.
46 Pineneedle Drive
Aurora, Ontario
Welcome to 46 Pineneedle Dr, an absolute dream home. This sprawling bungalow offers over 5,400 interior square feet and sits on a 0.676-acre lot backing onto a ravine in the prestigious Hills of St. Andrew, offering unmatched tranquility and privacy with no neighbours behind. Completely renovated from top to bottom, this residence blends luxury finishes with a highly functional layout. The main floor features 3 bedrooms and 4 bathrooms, including a formal dining room, office and a living room with a striking floor-to-ceiling fireplace. The primary suite boasts double-door entry, a tray ceiling and heated floors in the spa style 5-piece ensuite bath for added comfort and luxury. Multiple walkouts to a huge raised composite deck from the living room, kitchen, and primary bedroom allow you to enjoy views of your own private forest right in town. The walk-out basement adds an additional 2 bedrooms and 2 full bathrooms, plus a full open-concept kitchen, generous living space, and a second laundry hook-up, creating an ideal layout for an in-law suite, multi-generational living or nanny suite. An oversized garage provides ample space for vehicles and storage.You'll feel like you're in the country while being just steps from local shopping, restaurants, top-rated public and private schools (St. Anne's, St. Andrew's and The Country Day school all under 10 minutes), walking trails and so much more. The virtual tour and walk-through video are a must-see. (id:61852)
Century 21 Heritage Group Ltd.
Lower - 2 Glenheather Terrace
Toronto, Ontario
Welcome to this bright and spacious legal walk-out lower unit residence offering 4 well-sized bedrooms and a full 3-piece bathroom, set within a well-maintained 2-storey brick home on a generous lot in the desirable Rouge Hill area of Scarborough. Large 36' x 36' windows throughout fill the space with natural light, giving it the comfortable feel of a main-floor unit. Each bedroom features closets and modern pot lights, while the layout includes separate living and dining areas-ideal for everyday living or entertaining. Enjoy the convenience of private ensuite laundry, a fire-rated wall for added peace of mind, and a separate entrance with walk-out access. Located on a quiet, family-friendly street, just steps to TTC transit, close to schools, and within easy access to the University of Toronto campus, making it especially convenient for UofT professionals or mature students. A short drive connects you to Hwy 401, shopping centres, hospitals, and major amenities. An excellent option for families or professional tenants seeking space, comfort, and connectivity. Two months' deposit required. Landlords reside on the upper level. (id:61852)
Right At Home Realty
420b - 1604 Charles Street
Whitby, Ontario
Welcome to The Landing Condos! Prime location near Hwy 401 and Whitby GO, close to shopping, dining, schools, parks, and waterfront trails. This bright 2-bedroom, 2-bathroom corner unit offers abundant natural light and a functional open-concept layout combining the living, dining, and kitchen areas.Enjoy exceptional building amenities including a fitness centre, yoga studio, co-working spaces, dog wash, bike wash/repair area, and a resident lounge with outdoor terrace and BBQs.The unit features a balcony with northeast exposure, and parking with dedicated EV charger and locker are included. (id:61852)
Royal LePage Ignite Realty
1507 - 17 Bathurst Street
Toronto, Ontario
Welcome to Lakefront - A Must-See Residence! This stunning one-bedroom unit offers a spacious and thoughtfully designed layout with contemporary finishes, making it the perfect urban retreat. With bright floor-to-ceiling windows and 9 ft ceilings, the space is filled with natural light and showcases breathtaking city views, including the iconic CN Tower. The modern kitchen is equipped with premium Bosch/Panasonic appliances, soft-close cabinetry, and sleek finishes that blend style and functionality seamlessly. The fully tiled spa-inspired bathroom adds a touch of luxury, while the Google Nest thermostat and roller blinds enhance comfort and convenience. Beyond the unit itself, the building boasts an impressive lineup of amenities designed to elevate your lifestyle. Residents enjoy access to a state-of-the-art gym, an indoor pool, a relaxing sauna, and a rooftop deck with stunning panoramic views. The WiFi lounge, theatre, party/meeting room, guest suites, outdoor spaces, kids' playroom, BBQ area, and karaoke room ensure there's something for everyone. Visitor parking is also available, making it easy for guests to visit. Situated in a prime waterfront location, this unit is steps away from Loblaws, Joe Fresh, LCBO, major banks, Harbourfront parks, and top-rated restaurants. With Billy Bishop Airport just moments away and easy access to TTC transit, commuting and travel are effortless. Whether you're enjoying a vibrant city lifestyle or seeking a tranquil retreat with breathtaking skyline views, this residence offers the best of both worlds. Don't miss this incredible opportunity to experience luxury waterfront living at its finest! (id:61852)
Real Broker Ontario Ltd.
Psr
1364 - 209 Fort York Boulevard
Toronto, Ontario
Welcome To Neptune 2! Bright East Facing Cn Tower City View On A High Floor. This Open Concept Studio Comes With Everything You Need Just Bring Your Suitcase! Fully Furnished- Comes With All Kitchen/Bathroom Accessories. Steps To The Waterfront With Ttc At Your Door. New Loblaws/Shoppers. Walk Outside To Parks & The Waterfront Trails. Walking Distance To Everything You Will Need In A Quieter Neighbourhood. 3-6 Month Term Available. (id:61852)
Brad J. Lamb Realty 2016 Inc.
1005 - 2 Augusta Avenue
Toronto, Ontario
Client RemarksWelcome To Rush Condos, A New Mid-Rise Boutique Condominium Perfectly Situated Between Eclectic Queen Street W - Twice Named "One Of The Coolest Streets In The World" By Vogue Magazine - And Polished King West Village. Highly Accessible To Coveted Communities Like The Fashion & Entertainment Districts, Trinity Bellwoods, Downtown & Financial Districts. This Is An Opportunity To Live In A Well Established Neighbourhood. An Ideal Location, Steps To Grocery Stores, Services, Retail, The City's Best Restaurants, Nightlife, And Culture, Across The Street From The Future Waterworks Food Hall And St Andrew's Playground Park, Easy Access To Transit & Highways. This 1 Bedroom Unit Features Sleek And Modern Finishes, Blending Designs That Are Edgy & Contemporary. Concrete Surfaces Are Combined With Natural Stone And Fashion Forward Accents To Create A Casual And Exciting Downtown Residence. South And West Exposures Bring An Abundance Of Natural Light To This High Floor Corner Unit. (id:61852)
Realty One Group Flagship
1105 - 197 Yonge Street
Toronto, Ontario
Luxury Massey Tower with functional 1 Bed + Den, South East view corner unit in the heart of Downtown Toronto. 9 Feet Ceiling, Carpet Free, Throughout fully designed with top-quality upgrades, including engineered hardwood floors throughout, premium cabinetry, designer tiles. Floor to ceiling windows and 2 walkouts to the amazing and huge wrap around balcony. Den is separate room with door & window, offering the flexibility of a home office (The desk with a drawer in the Den room will be left for the tenant). Located right on Yonge Street, this residence is just steps from the Eaton Centre, Queen Subway Station and Toronto Metropolitan University (TMU). Enjoy the vibrant downtown lifestyle with world-class shopping, dining, entertainment, and cultural attractions all at your doorstep. (id:61852)
RE/MAX Hallmark Realty Ltd.
138 Poyntz Avenue
Toronto, Ontario
LOCATION! LOCATION! LOCATION! Welcome To Beautiful Cozy Renovated Home In YONGE & SHEPPARD Area! 3+1 BEDROOMS, 2 WASHROOMS! Perfect For Any Family! Close To Public Transportation, Sheppard Subway Station, Great Schools, Parks, Ski, 401 And All Amenities. Basement -Separate Entrance. Private Backyard! (id:61852)
Sutton Group-Admiral Realty Inc.
2nd Floor - 5 Killarney Road
Toronto, Ontario
Executive Second Floor Suite In Prestigious Forest Hill. Approximately 1,650 Sq. Ft. Of Well-Appointed Living Space, Ideal For Families Or Professionals Seeking Space, Comfort, And A Prime Neighbourhood. This Expansive 3+1 Bedroom Residence Features A Large Family Room And Formal Dining Room, Offering Excellent Flow For Both Everyday Living And Entertaining. Generously Proportioned Principal Rooms Throughout Provide A True Sense Of Scale Rarely Found In Rental Accommodations. Walking Distance To Upper Canada College (UCC), Top Schools, Parks, And Transit. One Garage Parking Space Included, Along With All Utilities, Making For A Convenient And Turnkey Living Experience. A Refined Executive Rental On A Quiet, Tree-Lined Street In One Of Toronto's Most Sought-After Neighbourhoods. (id:61852)
RE/MAX Premier Inc.
1902 Concession 9 Road
Clarington, Ontario
Set On 56 Acres Of Picturesque Land, This Stunning Custom Built Home Features Approximately 5000 Sq Ft Of Living Space. With 3+2 Bedrooms And 4 Bathrooms, It Is Perfect For Entertaining And Embracing Country Living. Spend Sunny Summer Days Exploring The Vast Property, Getting Lost In Nature, And Enjoying The Peace And Privacy This Incredible Setting Offers. Inside, The Main Floor Boasts Beautiful Hardwood Floors Throughout, With A Natural Field Stone Fireplace In The Great Room And A Walkout To The Maintenance Free Deck And Expansive Yard. A Formal Dining Room With French Doors And Large Windows Creates An Elegant Space For Hosting. The Updated Eat-In Kitchen Features Stone Counters, A Built-In Microwave And Oven, A Large Center Island And Breakfast Bar, And A Cooktop, Offering A Perfect Spot To Enjoy Breakfast With Serene Views. A Spacious Family Room Off The Kitchen Is Filled With Natural Light. The Primary Suite Includes A Renovated 4-Piece Ensuite With A Glass-Walled Marble Tile Shower And A Standalone Soaker Tub. Two Additional Generously Sized Bedrooms Complete The Main Level. The Lower Level Has Above Grade Windows And Features A Large Living Room With A Natural Field Stone Fireplace, Two Additional Bedrooms, A Second Kitchen, A Workshop, A 3-Piece Bathroom, Cold Cellar, And Separate Entrance. A Two-Car Garage Offers Direct Access To The Main Floor And A Separate Entrance To The Basement. Additionally, A Detached Barn/Workshop With Water And Hydro Provides Ample Space For Hobbies, Projects, Or Storage. Whether You're Entertaining Guests, Unwinding By The Fireplace, Or Simply Wandering The Rolling Landscape, This Is A True Country Retreat Where You Can Get Lost In Nature While Staying Close to Home. (id:61852)
Dan Plowman Team Realty Inc.
202 - 41 Goodwin Drive
Guelph, Ontario
Welcome to 202-41 Goodwin Drive, a beautifully maintained 2-bedroom plus den condo in the sought-after Trafalgar Court at Westminster Woods. Perfect for investors and first-time buyers, this bright and inviting unit features an open-concept kitchen and living room, newer stainless-steel appliances, a spacious den ideal for a home office, and a private balcony with a quiet view. Pride of ownership is evident throughout, making this a move-in-ready opportunity. Residents at Trafalgar Court also share a central amenity building with fitness and party room facilities. The condo includes one owned parking spot and is situated in a prime south-end location, just steps from major retail, restaurants, and entertainment. With a direct bus route to the University of Guelph nearby and only a 10-minute drive to Highway 401, this unit offers both convenience and accessibility. Don't miss your chance to own a stylish and well-kept condo in one of Guelphs most desirable areasbook your showing today! (id:61852)
RE/MAX Real Estate Centre Inc.
Main - 128 Trefusis Street
Port Hope, Ontario
This all brick bungalow is set within a lovely family community. Close to schools, parks, and several walking trails, Grocery stores, hardware stores and all the amenities! Comfortable living room opens to the kitchen, two main floor bedrooms and a 4 piece bath. Side door opens to the spacious backyard. Basic internet included. Utilities can be included for $150 a month or can be billed at 50% usage as per bills. (id:61852)
Property.ca Inc.
17 Severino Circle
West Lincoln, Ontario
Welcome to Smithville! This beautifully maintained townhome is ready for its next owner. Step inside to a bright, open-concept main floor featuring 9-foot ceilings and plenty of natural light with southern exposure at the back of the home. The spacious kitchen offers a centre island with breakfast bar, upgraded counters, and a charming backsplash detail-perfect for both cooking and entertaining. The dining area and family room flow seamlessly together, while the walk-out patio provides a great space for BBQs or relaxing outdoors.Upstairs, the primary suite includes a generous walk-in closet and a 4-piece ensuite. You'll also appreciate the convenience of second-floor laundry. Vinyl flooring runs throughout much of the home, adding warmth and durability. Located close to schools, the arena, and everyday amenities, with easy access for commuters via the Red Hill Expressway in Hamilton. (id:61852)
Exp Realty
