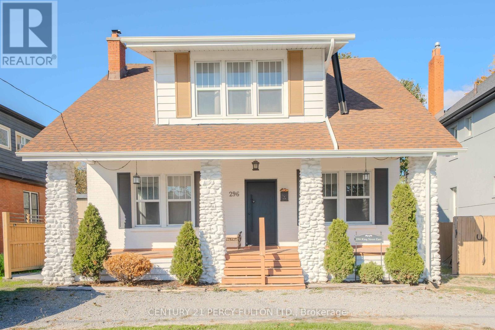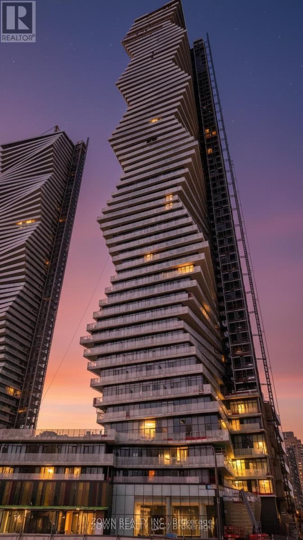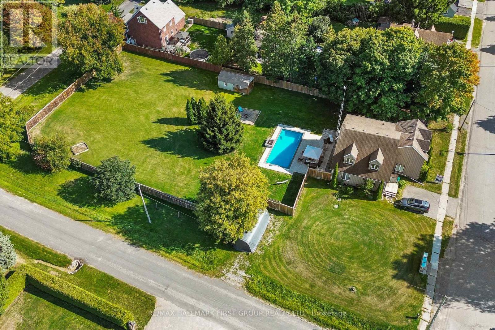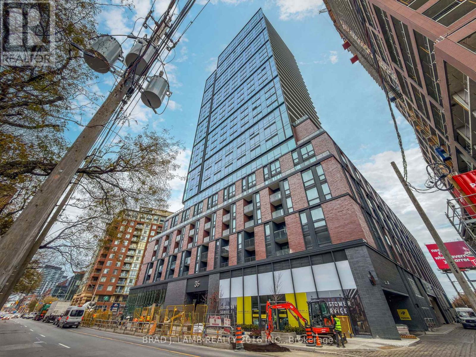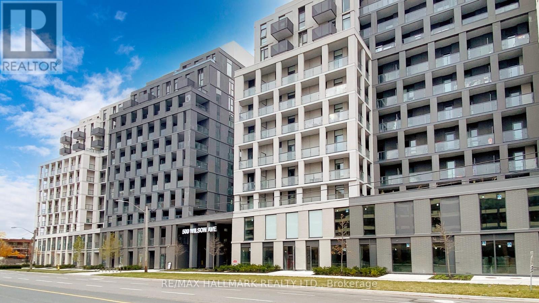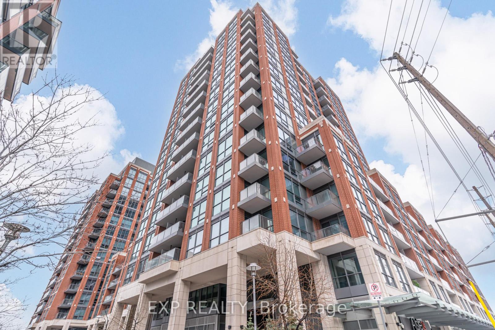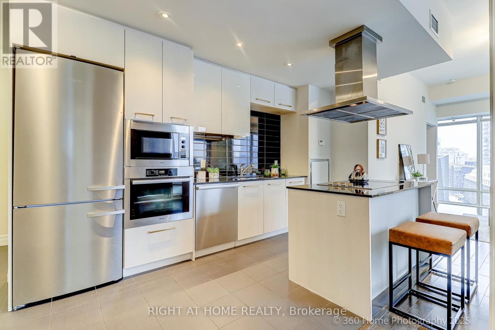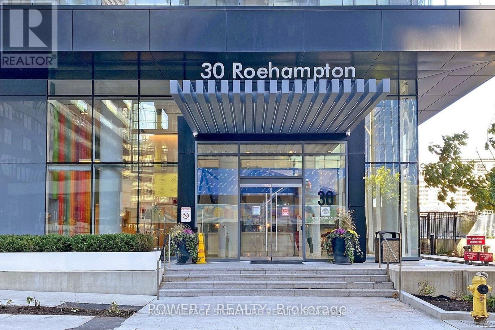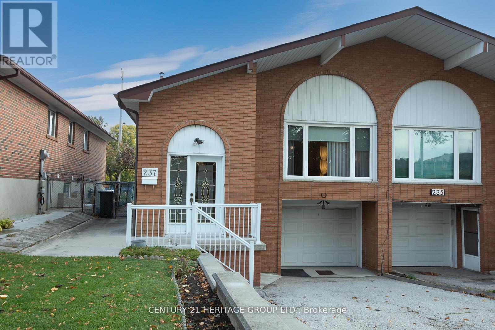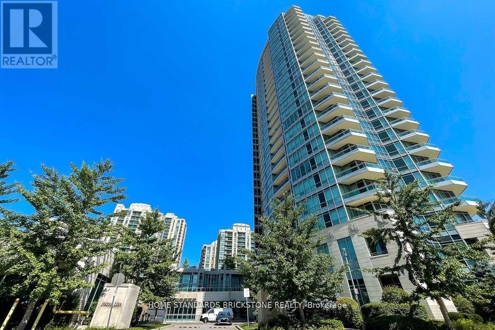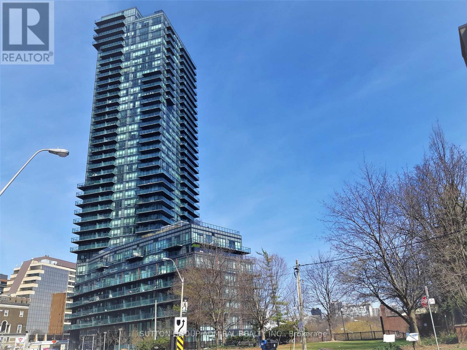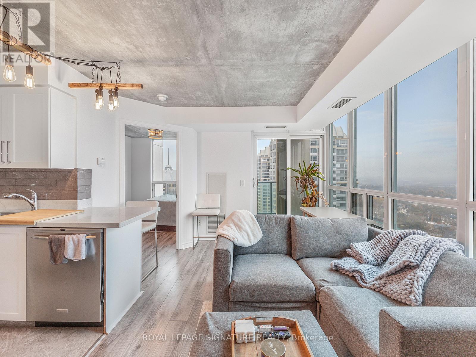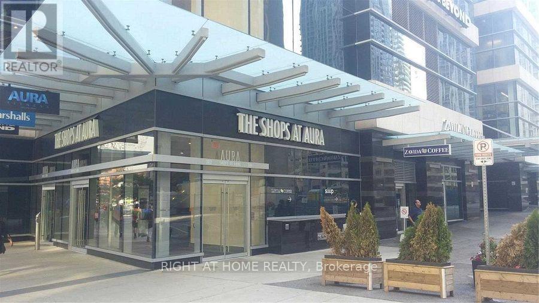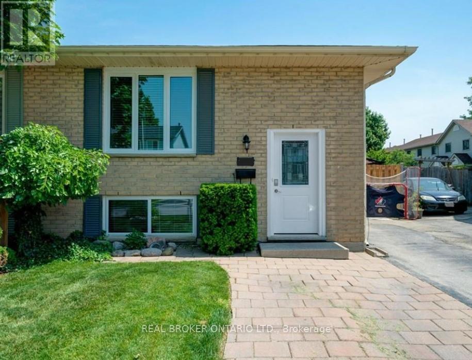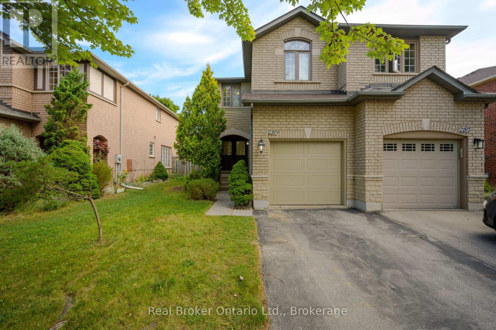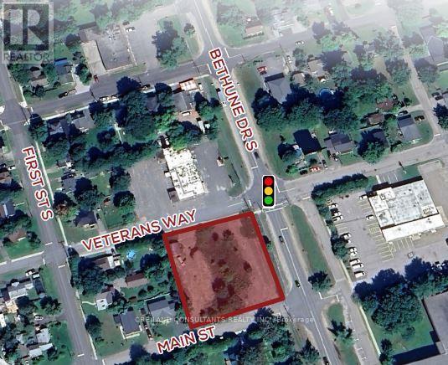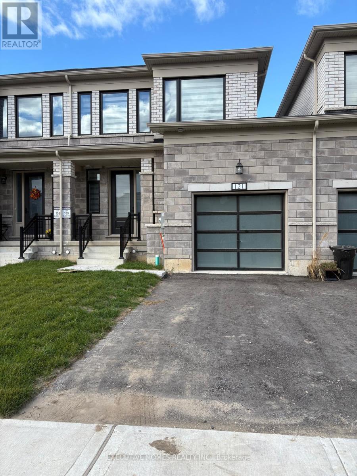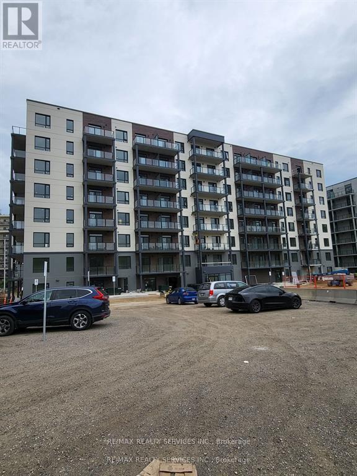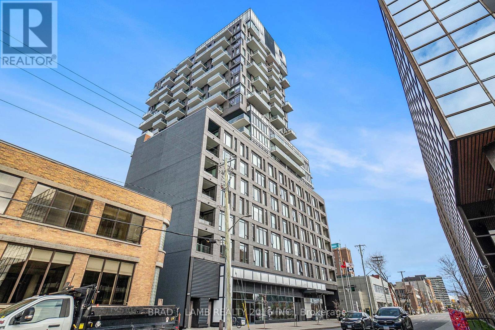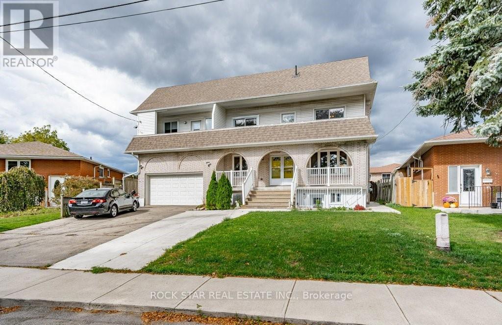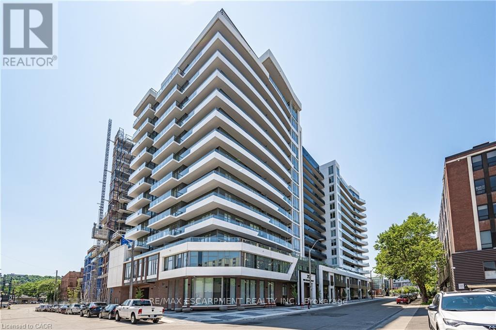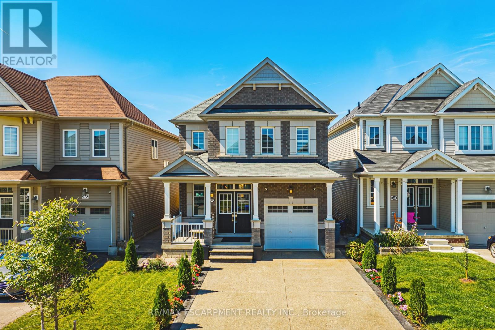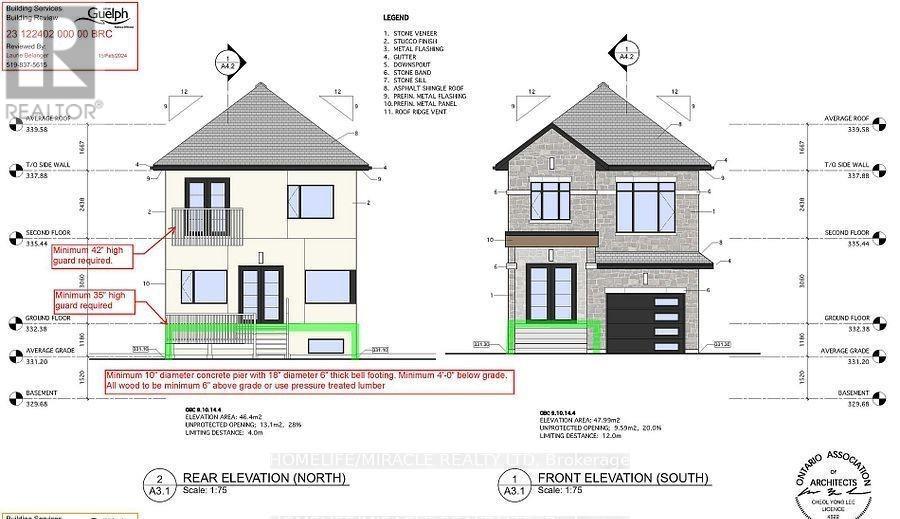296 King Street E
Oshawa, Ontario
Charming and spacious 4-bedroom home in a prime central Oshawa location, just steps to everyday amenities and only minutes to Hwy 401, Costco, transit and shopping. This character-filled property offers 9 ft ceilings, hardwood floors, generous principal rooms and a cozy fireplace, creating a warm and inviting atmosphere throughout. The large fenced backyard provides an ideal space for children and pets, while the third-floor loft offers excellent potential for a home office, studio, playroom or future additional living space. With ample parking and exceptional walkability, this home delivers the perfect blend of charm, comfort and everyday convenience. (id:61852)
Century 21 Percy Fulton Ltd.
1506 - 3900 Confederation Parkway
Mississauga, Ontario
Experience elevated urban living in this bright and spacious 1-bedroom + den condo, ideally located just steps from Square One, top restaurants, cafes, parks, and public transit. Designed for modern lifestyles, this home features smart technology for seamless control of access and temperature, plus included parking for added convenience. The open-concept layout is enhanced by soaring ceilings and abundant natural light, creating a welcoming and airy atmosphere.The sleek kitchen boasts stylish cabinetry, generous storage, and contemporary finishes, perfect for both everyday living and entertaining. The primary bedroom offers a private balcony walkout and a luxurious four-piece ensuite, while a second bathroom with a stand-up shower and in-suite laundry adds practicality. Enjoy resort-style amenities including a saltwater pool, rooftop terrace with BBQs, fitness centre, party and games rooms, guest suites, and 24/7 concierge and security.Dont miss your chance to own in one of Mississaugas most desirable communities. Schedule your private showing today and discover the perfect blend of comfort, style, and convenience! (id:61852)
Zown Realty Inc.
8063 King Street
Clarington, Ontario
Welcome to this rare opportunity in the quiet hamlet of Haydon - the only double lot in the community that can be built on, offering endless potential for builders, investors, or families dreaming of country living with city conveniences just minutes away. Sitting on nearly an acre of land with 2 road frontages, this custom-built home has been extensively upgraded with well over $150,000 invested in recent years.The heart of the home is the stunning 2019 full kitchen renovation featuring an island, wet bar, stainless steel appliances, bamboo eco flooring, and a bright, functional layout perfect for entertaining. Step outside to your private oasis, where a heated saltwater pool with a waterfall and shallow splash pad, interlock surround, roofed deck, and 6-foot privacy fence create the ultimate retreat. Additional outdoor features include a small house and storage shed (2020). Inside, the primary ensuite was fully renovated in 2025, complementing the freshly painted interior, new stair carpeting, attic restoration, and updated mechanicals including a sump pump, pool salt cell, and UV lights. Peace of mind continues with a septic system refresh in 2025. Comfort is assured with a $10,000 Rain Soft water softener system and UV lights keeping well water clean and safe. Bright, spacious, and surrounded by tranquility, this property is the perfect blend of country charm and modern upgrades, just minutes to Highway 407 and all amenities. (id:61852)
RE/MAX Hallmark First Group Realty Ltd.
322 - 35 Parliament Street
Toronto, Ontario
Welcome to The Goode! This Brand New One Plus Den Unit In The Heart Of The Distillery District Where Charm and Heritage Meets . The FInishes Of The Suite Are Bright and Timeless. Engineered Hardwood Throughout. Modern European Style Kitchen With Built In Appliances, Stone Countertop and Backsplash. This Is An Actual Den With A Door! The Spa Like Bathroom Features Beautiful Grey Stone and Plenty Of Storage. Prime Location Close To Gardiner/QEW, 24Hr Streetcar, Grocery Store, Banks, Restaurants And More. Tenant Responsible For Utilities and Tenant Insurance. Non-Smoker and No Pets Preferred. (id:61852)
Brad J. Lamb Realty 2016 Inc.
527 - 500 Wilson Avenue
Toronto, Ontario
Welcome to 500 Wilson Ave, a vibrant community situated in the heart of North York, where modern urban living meets thoughtful design and convenience. This contemporary residence is crafted with attention to detail, featuring a spacious open-concept layout that maximize natural light through expansive windows, creating an inviting and airy ambiance throughout. Step inside to discover elegant finishes, including beautiful floors, quartz countertops, and stainless steel appliances that blend style with functionality. One of the standout features is the open balcony, an ideal space for your daily ritual of unwinding. Imagine sipping your morning coffee or settling in with a good book while enjoying fresh air and a peaceful outlook. Residents at 500 Wilson Ave benefit from a suite of premium amenities designed to enhance comfort and lifestyle. Stay active with a fully equipped fitness centre, host celebrations in the stylish party room, and enjoy the convenience of concierge services. The buildings proximity to Wilson Subway Station means effortless access to downtown Toronto and beyond, while nearby Yorkdale Mall offers world-class shopping and dining just minutes away. For those who love the outdoors, nearby parks and green spaces provide opportunities for relaxation and recreation. This community is perfectly positioned for easy commuting with major highways close by and is surrounded by schools, medical centres, and diverse cultural attractions, making it a well-rounded choice for any homeowner. Live where convenience meets comfort, and style blends with function. 500 Wilson Ave isn't just a place to live its a place to truly thrive. (id:61852)
RE/MAX Hallmark Realty Ltd.
432 - 31 Tippett Road
Toronto, Ontario
Stunning, Beautiful, & Spacious Upgraded South Facing Unit. Ready To Move In, Very Large Den, 2 Full Bathrooms. Bed & Dresser In Primary Bedroom Can Stay For Tenant's Use Or The Landlord Can Remove. Enjoy The Rare Convenience Of The Locker/Storage On The Same Floor As The Unit. Excellent Building Amenities. Close To The Subway, Yorkdale Mall, Costco, LCBO, Highways, & Much More. 24/7 Concierge Service. One Parking Space. Locker/Storage On The Same Level As The Unit. 633 SqFt Including Balcony. (id:61852)
Exp Realty
908 - 8 The Esplanade
Toronto, Ontario
Welcome to the iconic L Tower at 8 The Esplanade. This bright and spacious 826sqft 2-bed, 2-bath suite features a functional and open-concept layout, high ceilings, a modern sleek kitchen with premium appliances, and floor-to-ceiling windows flooding the space with natural light and showcase vibrant city views. Perfectly positioned between the Financial District, St. Lawrence Market, and Toronto Waterfront, this address puts the best of downtown living at your doorstep. Enjoy unrivalled walkability to groceries, parks, markets, dining, and culture as well as walking distance to Union Station with TTC, GO, and VIA Rail. Residents enjoy world-class amenities including an indoor pool, fitness centre, sauna, theatre room, party/meeting rooms, guest suites, and 24-hour concierge. This condo is perfect for professionals or investors seeking style, convenience, and unmatched location in the heart of the city. (id:61852)
Right At Home Realty
1805 - 30 Roehampton Avenue
Toronto, Ontario
1 Parking & 1 Locker Included. Luxury Condo Bright Corner Unit With An Unobstructed North & West Views @ Heart Of Yonge St & Eglinton Ave. On Subway Line. With 2 Bedrooms & 2 Washrooms. 9 Feet Ceilings. 120 q-tof Wrap Around Balcony. Steps To Yonge & Eglinton Centre, Theatre,Restaurants And Shops. Yoga, Cardio, Steam Room, Etc, Amenities. Best Schools: North Toronto, Northern-TP. Includes 24-Hr Concierge, Outdoor Terrence Bbq, Party Room, And Bicycle Room.Stainless Steel: Fridge, Stove, B/I Microwave, B/I Dishwasher. Washer &Dryer, All Elfs, Window Coverings & Mirrors. (id:61852)
Royal LePage Signature Realty
237 Apache Trail
Toronto, Ontario
Welcome to 237 Apache Trail, where space, versatility, and opportunity come together, in this beautiful home! This well-maintained 5-level backsplit offers exceptional flexibility with 4+1 bedrooms and two kitchens, making it ideal for multi-generational living or buyers looking to maximize rental income. Generously sized principal rooms throughout create a layout perfectly suited for growing or extended families who value both comfort and privacy. Set on a generous 30 x 150 ft lot, this home features a huge private backyard patio and yard, perfect for summer entertaining, plus a lush garden that will delight any green thumb. Four parking spaces including a garage add everyday convenience. Recent updates offer true peace of mind, including a new roof (2024), updated windows and doors, and a refreshed upper level (2022). Just minutes from Seneca College, and close to transit, schools, parks, Fairview Mall, and more, this location checks every box. Whether you're an investor, a large family, or planning for the future, 237 Apache Trail is an excellent opportunity you won't want to miss! (id:61852)
Century 21 Heritage Group Ltd.
1306 - 18 Holmes Avenue
Toronto, Ontario
1-Bedroom Condo available for Lease at the Mona Lisa Residences, just steps from Yonge and Finch Subway. This unit features Hardwood Floors, 9' FT ceilings, a 45 SQ FT Balcony. Kitchen comes equipped with Granite Countertops, and Stainless Steel Appliances. 1 Parking and Locker Unit is included. Enjoy access to a wide range of building amenities, including an indoor pool, exercise room, party/meeting rooms, saunas, a media room, BBQ area, and billiards room.Yonge and Finch location (id:61852)
Home Standards Brickstone Realty
317 - 825 Church Street
Toronto, Ontario
Beautiful Modern European Style Milan Condo in the Heart of Downtown. Very Clean 9' Ceiling Unit, Gorgeous "Full Size South View Balcony", Lots of Sunlight, a Full Separate Den, Engineered Hardwood Flooring, SS Kitchen Appliances, Granite Countertops. One Owned Locker. Concierge, Visitor Parking, Indoor Swimming Pool, Sauna, Jacuzzi, Party Room, Movie Screen Room, Home Theatre, Guest Rooms, Library, Billiards Room, Gym, Rooftop Terrace, Bike Storage ... Walk to Subway Station and Prestigious Bloor and Yorkville Shops/Restaurants. Quick Access to DVP, Gardiner, George Brown College, University of Toronto (id:61852)
Sutton Group-Admiral Realty Inc.
2307 - 17 Barberry Place
Toronto, Ontario
Luxury Bayview Village Condo. This unique, upgraded unit features exposed concrete ceilings, upgraded laminate flooring, granite countertops with a breakfast bar, stainless steel appliances, new light fixtures, large windows, and a walk-out balcony with panoramic city views. Abundant natural light fills this spacious one-bedroom throughout the day. Enjoy the convenience of walking to parks, shops, transit, and everything downtown has to offer. Amenities include a 24-hourconcierge, gym, and more. (id:61852)
Royal LePage Signature Realty
7405 - 388 Yonge Street
Toronto, Ontario
Wow! The eastern view Of 74th Floor. The Aura - A Landmark Of Toronto. Enjoy This 1393 Sq-ft Unit With A Panoramic View Of Toronto And Lake. A True Downtown Living in an elegant building. Direct access to College Park Subway. Minutes to U of T, MTU, Eaton Ctr, Hospitals, Financial District, many shops and restaurants. **EXTRAS** Floor To Ceiling Windows, Fitness Club Membership. Roof Top Garden And Bbq, Party Room, Cyber Lounge, Home Theater, 24 Hr Concierge And More. (id:61852)
Right At Home Realty
Upper - 102 Bonaventure Drive
London East, Ontario
ALL UTILITIES INCLUDED. Bright, clean, recently updated & well-maintained 2-bedroom upper unit in a quiet, family-friendly neighbourhood on the east side of London. This spacious raised-bungalow unit offers comfortable living with excellent access to local amenities. Ideally located just off Veterans Memorial Parkway, minutes to the 401, Argyle Mall, and within walking distance to Bonaventure Meadows Public School. Convenient transit access with a nearby bus stop - 10 minutes by car or approx. 30 minutes by bus to Fanshawe College. Included for Tenant Use: Shared access to the fenced backyard, 1 parking space (2nd available upon discussion), Fridge, freezer, stove, microwave, dishwasher, Washer & dryer (in-unit), window coverings. Tenant insurance required. No smoking of any kind inside the unit. (Shared ventilation system). This is a clean, updated, well-cared-for unit, ideal for respectful tenants looking for a comfortable home in a convenient location. (id:61852)
Real Broker Ontario Ltd.
37 George Brier Drive W
Brant, Ontario
Beautiful 2-story townhouse with 3 bedrooms and 3 bathrooms located in a highly sought-after community in the charming town of Paris. A rare opportunity to own a home in Liv's sold-out development, this property offers a perfect mix of classic and modern design. The main floor features 9' ceilings, a spacious family room, a dining area, a large kitchen with extended white cabinetry and stainless steel appliances, and a convenient 2-piece powder room. Upstairs, you'll find three generous bedrooms, including a primary bedroom with a 4-piece ensuite, an additional 4-piece bath, and a second-floor laundry for added convenience. Paris is known for its picturesque streets, charming cafés, unique boutiques, and rich history, making it a welcoming place to call home. (id:61852)
Real Broker Ontario Ltd.
2189 Shorncliffe Boulevard
Oakville, Ontario
CHARMING FREEHOLD SEMI-DETACHED , 2 STOREY home is located in the highly sought-after West Oak Trails area. It features 3 bedrooms, 3 bathrooms, and a fully finished basement. The homes well-designed layout allows for plenty of natural light throughout. Upon entry, a spacious foyer leads to the family room and eat-in kitchen with ample counter space and cabinetry. Patio doors open to a private, fenced backyard with mature trees offering shade and privacy ideal for relaxing or entertaining on the deck. Off the kitchen, you'll find a laundry room with a large stacking washer and dryer, a convenient wash basin, and a powder room. Upstairs, the primary bedroom includes an ensuite and walk-in closet, while two additional bedrooms, a 4-piece bathroom, and a linen closet complete the 2nd level. The fully finished basement offers a versatile recreation room, perfect for a home office, plus a utility room, storage area, and rough-in for an additional washer and dryer. The home also includes a deep single-car garage. Located in a top-ranked school district, including Garth Webb Secondary, Emily Carr Public, and several more. This home is close to highways, walking trails, Oakville Hospital, and various family-friendly amenities. Ideal for any family! (id:61852)
Real Broker Ontario Ltd.
755 Bethune Drive S
Gravenhurst, Ontario
Exceptional 0.70-acre of land with site plan approval for a gas station business and a retail investment development opportunity. The site is approved for a +/- 4,294 SF commercial retail building consisting of three units with an endcap drive-thru wrap around, a three gas pump bar, two underground storage tanks, and 19 parking spaces (2 H. accessible). The property has frontage on three streets along with multiple access points from both Main Street and Veterans Way. Esso-approved location with projected 5 million litres. LOI from petroleum retailers to lease gas bar and c-store for $175,000 + TMI per annum. Preliminary interests from franchise QSR brands for the retail units projecting over $110,000 annual rental income. (id:61852)
Creiland Consultants Realty Inc.
121 Cole Terrace
Woodstock, Ontario
Welcome to this beautiful, bright, and spacious freehold townhome offering 4 bedrooms and 2.5 bathrooms. The main floor features a modern open-concept layout with a welcoming foyer, elegant dining area, and a generous great room. Enjoy the convenience of a 2-piece powder room and an eat-in kitchen equipped with stainless steel appliances and quartz countertops. Natural hardwood flooring flows throughout the main level, complemented by a stylish oak staircase. The second floor boasts a spacious primary bedroom with a walk-in closet and private ensuite bathroom, along with three additional well-appointed bedrooms and a 3-piece main bathroom. Unfinished basement. Situated close to parks and trails, public transit, schools, and shopping, with a plaza just a short walk away. Offers excellent commuter access and is available for immediate occupancy. Smoking and no pets are permitted, and tenant insurance is required. Laundry is located in the basement. (id:61852)
Executive Homes Realty Inc.
410 - 181 Elmira Road S
Guelph, Ontario
Excellent location !!! Open concept, 1 Bed 1 Bath and Balcony, own laundry, stainless steel appliances, updated kitchen with lots sunlight. Walk to Costco, LCBO, banks and several restaurants, library, community center, schools and parks. minutes to Hwy 401, and bus service at door steps. very close to University of Guelph, Steps to Conestoga College, 20 km to Google (Kitchener)few minutes to Mississauga include gym, party room, outdoor pool, multi-sporting area, rooftop patios and surrounded with trails and nature. (id:61852)
RE/MAX Realty Services Inc.
1805 - 203 Catherine Street
Ottawa, Ontario
Welcome to Soba. This One Bedroom Unit Features 9Ft Loft Style Exposed Concrete Ceilings and Walls. Bright West Facing Sunset Views Of The City. Engineered Hardwood Throughout.European Style Kitchen Wtih Centre Island, Quartz Countertops, Subway Backsplash andStainless Steel Appl. Rare Gas Stove And BBQ Connection On The Balcony. Sizable PrimaryBedroom With Ample Closet Space. Convienatly Located Right On Bank- Walking Distance ToAll Amenities, LRT & Shopping. (id:61852)
Brad J. Lamb Realty 2016 Inc.
Lower - 271 Carson Drive
Hamilton, Ontario
Basement unit available in a highly sought-after neighbourhood on the East Mountain in Hamilton. This 2 bedroom, 1 bath unit has a spacious living room, cute kitchen and in-suite laundry. The quality interior contains a mix of luxury vinyl, ceramics and carpet. This incredible location is just minutes to conservation, several schools, Mohawk Sports Park, and so much more! Don't miss this opportunity - book your appointment today! ASKING $1,875 + utilities NOTE: THIS IS THE BASEMENT UNIT OF A HOME, NOT THE ENTIRE HOME. Available Feb 15th. (id:61852)
Rock Star Real Estate Inc.
415 - 212 King William Street
Hamilton, Ontario
ONE OF ONE! This 4th floor corner unit cannot be replicated: the only 607sf terrace with North AND West exposure - enjoy space, privacy and a view. A floorplan designed with lifestyle in mind, starting with a generous entryway with front hall closet, perfect for welcoming guests. The primary suite is tucked away, featuring a three piece ensuite with glass shower and full closet, the perfect hideaway for busy professionals who value sleep. The open concept main living space comes pre-decorated with floor to ceiling windows with inspiring city views, outfitted with privacy shades if that's more your style. Tall ceilings and neutral floors make a perfect backdrop for any decor, and the open floor plan makes for endless furnishing opportunities. This space is anchored by an efficient kitchen finished in light oak cabinetry with a sleek penny tile backsplash, modern stainless appliances, stone counter and undermount sink. A second full bedroom with closet, and a stylish 4 piece bath ensure this space will work for any lifestyle. Sold with 1 underground parking (close to the stairs!), and 1 locker. Added bonus: roof top patio with bbqs, party room, full executive gym, pet spa - complimentary amenities to enjoy! (id:61852)
RE/MAX Escarpment Realty Inc.
11 Mcwatters Street
Hamilton, Ontario
Welcome to beautiful Binbrook, the highly sought after town with the perfect blend of family friendly neighbourhoods, location, and natural beauty. This beautiful house is a rear gem with its upscale finishes, unique layout, executive exterior finishes and fantastic in-law suite! Surrounded by parks, new schools, nearby farms, shops, and just mins away from Hamilton, this master community is designed with families in mind. 11 McWatters stands out on the street with its upgraded brick exterior elevation by the builder, double-wide driveway with expose aggregate surrounding the house. When you enter the home, you have an open concept that has a nice flow throughout. The dining room is elegant and has a stunning accent wall, hardwood flooring, hardwood stairs giving this house a great first impression for your guests. Enjoy a welcoming living room with a gas fireplace, a large luxurious kitchen with an island, high-end appliances, separate breakfast table which then takes you to the patio doors to the outside. The backyard is great if you like to host, it has a great concrete patio area with a elegant fireplace and a fun and spa-like hot tub to enjoy with a spouse or friends. Upstairs you get to enjoy a massive master bedroom with a luxurious en-suite and large walk-in closet, three more decent sized bedrooms, another full bathroom and a great laundry room all on the same floor! The basement is finished with an impressive in-law suite with its own separate entrance, it has a large living room, sleek bathroom, gorgeous kitchen and large bedroom. The in-law suite is great for multi-generational families, guest area, or other great uses, its for you to decide! (id:61852)
RE/MAX Escarpment Realty Inc.
13 Chester Street
Guelph, Ontario
Amazing Opportunity to own a Pre-Construction Duplex home with 4 + 2 Bdrm and 4+2 washroom in the prime location of downtown Guelph. 3 washrooms on the 2nd floor. Basement permit is for 2 Bdrm and 2 washroom as a 2nd dwelling. Separate side entrance to the basement. Property is sold as is where is (Incomplete construction). Ready to complete the construction and add finishes to your taste. All development charges paid. All services connected to the house. It incomplete house, buyer (id:61852)
Homelife/miracle Realty Ltd
