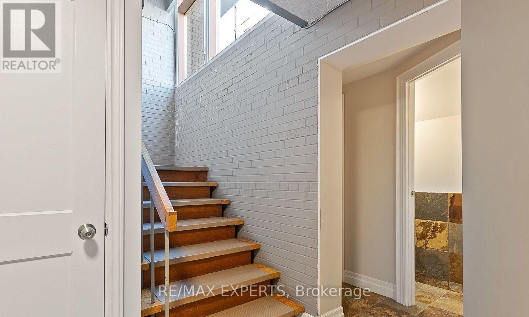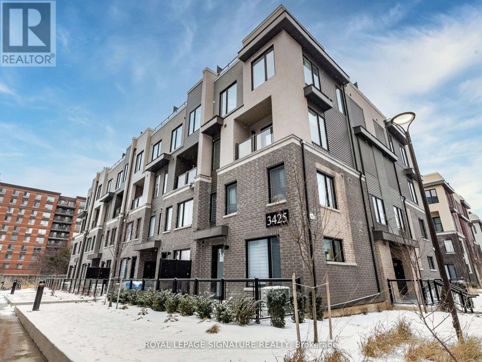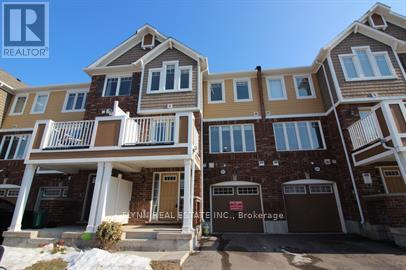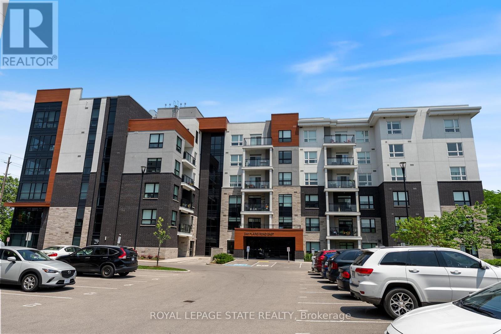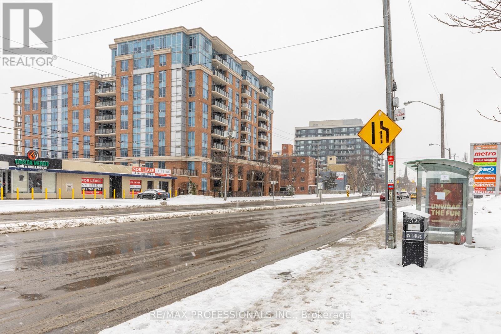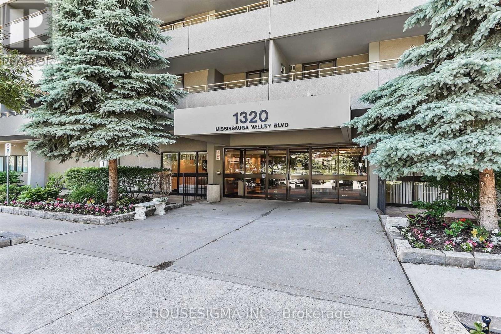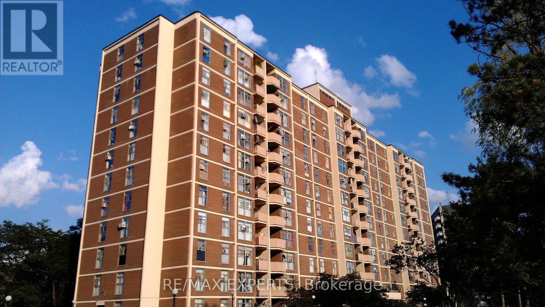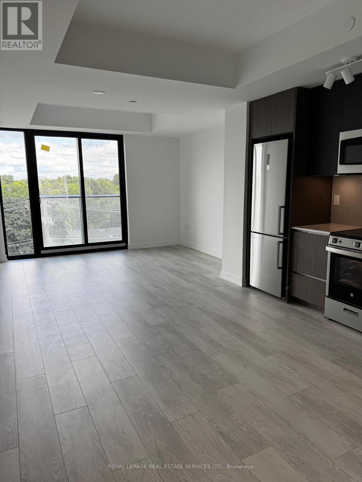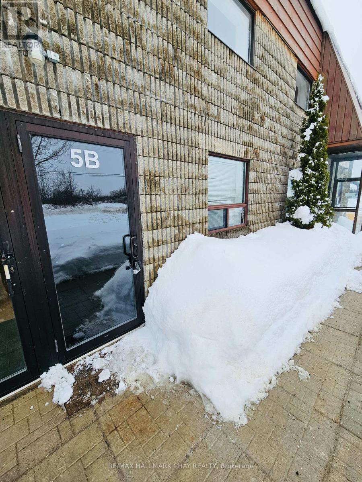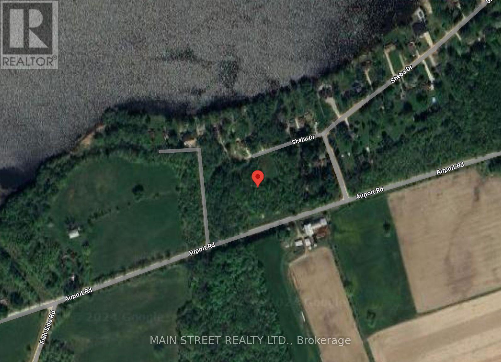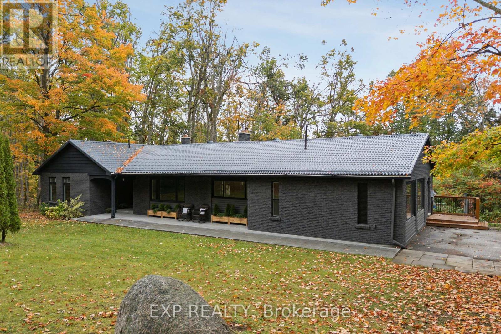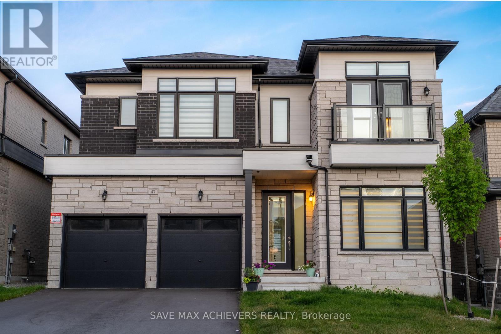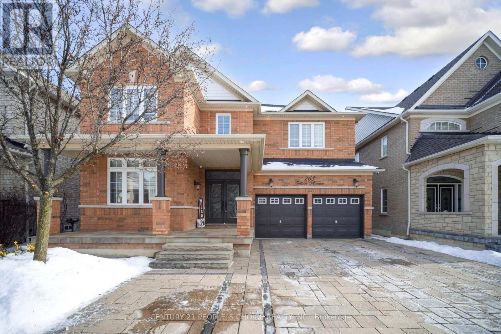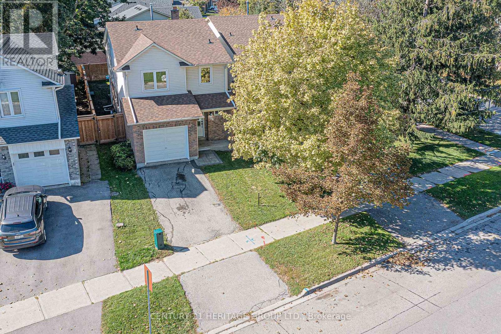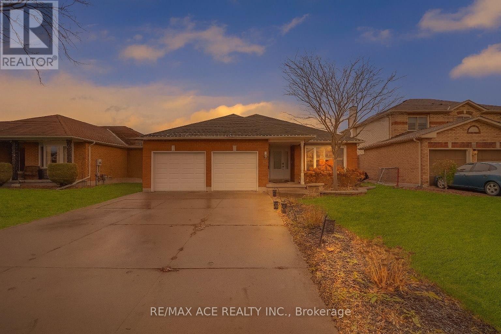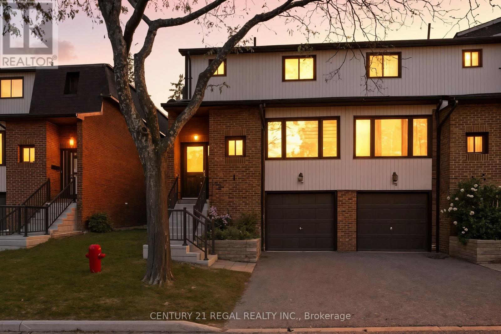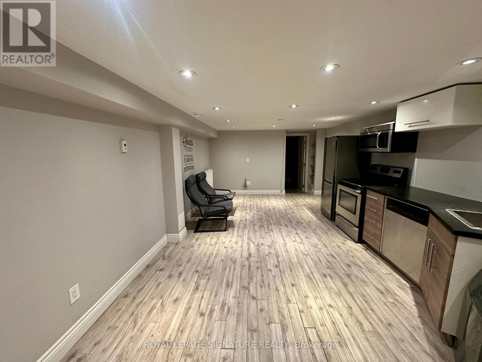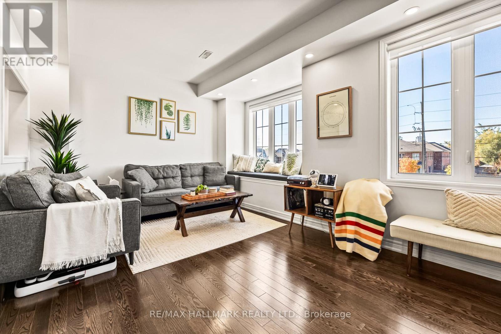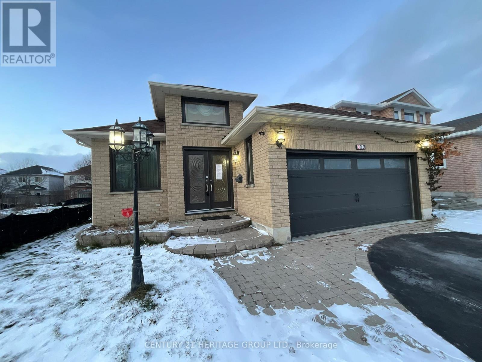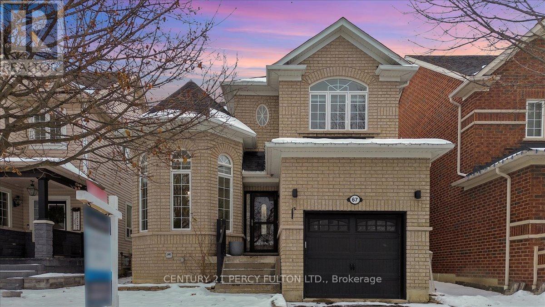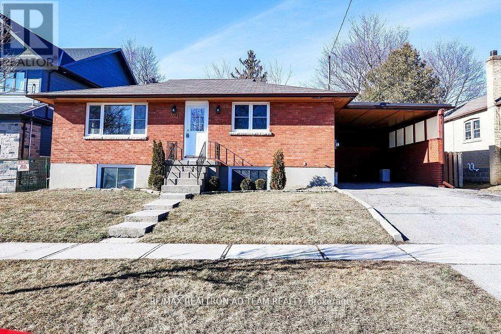100 - 20 Stavebank Road
Mississauga, Ontario
Bright and spacious lower-level professional office for lease in Port Credit, backing onto Port Credit Memorial Park. Conveniently located just steps from Lakeshore Road, the Port Credit GO Station, public transit, and popular local shops. Extras: Parking available on a first-come, first-served basis. Estimate of 1300 square feet of space, Tenant responsible for own measuring. (id:61852)
RE/MAX Experts
10 - 3425 Ridgeway Drive W
Mississauga, Ontario
Condo Townhouse in the heart of Mississauga's sought- after Erin Mills neighborhood! This bright and airy home features extra windows that flood the space with natural light and a modern open-concept design perfect for today's lifestyle. Key features you'll love: 400 sq.ft. terrace for entertaining, relaxing, or stargazing. Gourmet kitchen with a deep pantry cabinet, Spacious layout with 2 bedrooms, 3 bathrooms. Quartz countertops and upgraded wide-plank laminate floors throughout the main level. 9-ft smooth ceilings on the main floor, adding to the modern, spacious feel. Prime Location: This home is located in a family-friendly community, close to everything you need: Highways 403 and 407 for easy commuting. Erindale GO Station and public transit. Parks, top-rated schools, University of Toronto Mississauga, Erin Mills Town Centre, Credit Valley Hospital, Costco, restaurants, and a community center. (id:61852)
Royal LePage Signature Realty
1006 - 297 Oak Walk Drive
Oakville, Ontario
Welcome To Unit 1006 At 297 Oak Walk Dr., Situated In Oakville's Uptown Core, This Well-Designed Suite Offers 542 Sqft Of Interior Living Space Plus An Extended Balcony. The Unit Features A Practical Layout With 9' Ceilings, A Contemporary Kitchen Equipped With Stainless Steel Appliances, And A Comfortable Bedroom Highlighted By Oversized Windows And A Walk-In Closet. Residents Enjoy Easy Access To Grocery Stores, Retail Shops, LCBO, And Daily Conveniences. Located Near Public Transit, Major Highways, Sheridan College, Oakville Trafalgar Hospital, And Surrounding Amenities. (id:61852)
International Realty Firm
603 Attenborough Trail
Milton, Ontario
Located in a highly desirable Milton neighbourhood, this well-appointed townhome offers exceptional convenience with easy access to schools, shopping, parks, and everyday amenities. The home features a thoughtful multi-level layout with a bright, open-concept kitchen, living, and dining area filled with natural light, along with a balcony off the dining space that extends the living area outdoors.A spacious front entry provides ample storage and direct access to the single-car garage, making day-to-day living practical and organized. The upper level includes two generously sized bedrooms, with the primary bedroom offering direct ensuite access to the main bathroom. With 1.5 bathrooms overall, functional living spaces, and a prime location close to everything Milton has to offer, this townhome is well-suited for those seeking comfort, convenience, and a modern layout. (id:61852)
Flynn Real Estate Inc.
202 - 340 Plains Road E
Burlington, Ontario
Located in the heart of Central Aldershot, this stylish condominium offers the perfect blend of comfort and convenience. Situated in a new, well-maintained building, residents enjoy top-notch amenities including an exercise room, business center, party room, rooftop patio/garden, and ample visitor parking. The unit features an open-concept layout with tons of natural light, a modern kitchen complete with stainless steel appliances, generous storage, -ideal for everyday living and entertaining. The den is perfect for a home office, and the private balcony offers a great spot to unwind. Includes an owned underground parking space and owned storage locker. Just minutes to the Aldershot GO Station, major highways, RBG, downtown Burlington, shops, restaurants, parks, trails, and the lake. Also close to both Burlington and Hamilton hospitals, and McMaster University. In-suite laundry. (id:61852)
Royal LePage State Realty
1004 - 2772 Keele Street
Toronto, Ontario
Welcome to The Max Condo, where luxury meets convenience. This rare penthouse suite one of only nine units on the floor offers an exceptional living experience with 9-foot ceilings and thousands spent on high-end upgrades throughout. The modern kitchen and bathrooms feature custom tile work, quartz countertops, a large commercial-style sink, and top-of-the-line appliances, including a Fisher & Paykel refrigerator, Bosch dishwasher, and Samsung microwave. Both bathrooms are finished with newer, stylish vanities, adding to the home's refined appeal. Ideally located just steps to TTC, with quick access to Highways 401 and 400, and minutes from Yorkdale Mall, dining, and everyday amenities, this penthouse offers the perfect blend of upscale living and unbeatable accessibility. A truly unique opportunity not to be missed. (id:61852)
RE/MAX Professionals Inc.
101 - 1320 Mississauga Valley Boulevard
Mississauga, Ontario
Welcome to this stunning, fully upgraded ground-floor corner unit condo located in the heart of Mississauga at 1320 Mississauga Valley Blvd. Originally a 2-bedroom plus den, this thoughtfully redesigned home now offers 3 full bedrooms, with the large den converted into a third bedroom, ideal for families, guests, or a home office. This bright and spacious unit features a functional open-concept layout with a seamless flow between the living, dining, and kitchen areas. The living room opens directly onto a spacious private patio, perfect for summer lounging, outdoor dining, or enjoying your morning coffee. Overlooking the beautifully maintained common garden and greenery, the setting is peaceful, private, and incredibly soothing, bringing a rare indoor-outdoor living experience. The condo has been upgraded from top to bottom by the current owner, showcasing quality finishes throughout. The modern kitchen is well-appointed, and all appliances are in excellent condition. The generously sized bedrooms offer comfort and versatility, while the corner-unit design allows for abundant natural light and added privacy. Situated in a quiet, mature building just minutes from Square One Shopping Centre, major highways, public transit, schools, parks, and recreational facilities, this location offers exceptional convenience. Residents enjoy a wide range of amenities, including a sauna, party/games room, hobby room, tennis court, and evening security. The property is located directly opposite the Mississauga Valley Community Centre. Just across the street is Central Parkway Mall, offering cinemas, grocery stores, fast-food options, and other everyday conveniences. Maintenance fees include all utilities, heat, hydro, water, A/C, as well as Cable TV and 1.5 Gbps Rogers high-speed Internet, plus one parking space and a locker. A rare opportunity to own a beautifully renovated corner unit with a walk-out patio in one of Mississauga's most desirable communities, don't miss it! (id:61852)
Housesigma Inc.
608 - 335 Driftwood Avenue
Toronto, Ontario
Spacious and Bright Apartment! This well-kept apartment offers a large open-concept layout filled with natural light. Includes a full-size laundry room that can also serve as a den or storage area. Conveniently located steps from the bus stop and York University, and close to all amenities -library, shopping plaza, mall, and Highways 400 & 404.Move-in ready and ideal for first-time buyers or investors. Low maintenance fees make it an excellent and affordable opportunity to own rather than rent. (id:61852)
RE/MAX Experts
608 - 801 The Queensway
Toronto, Ontario
Welcome to Curio Condos on The Queensway! Be the first to live in this brand-new, never-occupied bachelor suite featuring a bright, open-concept layout, spacious living space, premium finishes, modern kitchen with built-in appliances, and a sleek 4-piece bath. Perfectly situated steps from Costco, Sherway Gardens, restaurants, coffee shops, and more, with easy access to the Gardiner Expressway, Hwy 427, Mimico GO, and the TTC. Enjoy luxury living with premium amenities including 24-hour concierge, fully-equipped fitness centre, rooftop terrace with BBQs, party room, pet-wash station, and more! A perfect choice for professionals or couples seeking modern comfort and unbeatable convenience! (id:61852)
Royal LePage Real Estate Services Ltd.
B - 5 Ontario Street
Orillia, Ontario
Excellent Office space available on second floor with A/C. Two large open areas with plenty of windows. Newly painted and carpeted with LED lighting being installed. Kitchennete area. One two-piece washroom. Unit can be combined with Unit C wharehouse. Easy access to Hwy 11. TMI $4.75 (2026) incl. water. (id:61852)
RE/MAX Hallmark Chay Realty
6087 Sheba Drive
Ramara, Ontario
Welcome To 6087 Sheba Dr, This Gorgeous Piece Of Land Is Ready for you. This 101.61 Ft. X 300 Ft. 30,000 Sq. Ft. Lot Is Minutes To Lake St John, Airport, Rama, And The Beautiful Town Of Orillia. Original Owner Since 1991. We Have Plans And Drawings For A Home, And An Application Form And A Certificate Of Approval To Install A Class 2-6 Sewage System (From 1991) (id:61852)
Main Street Realty Ltd.
1083 Line 15 N
Oro-Medonte, Ontario
NEW PRICE | RARE MULTI-GEN OPPORTUNITY. Set on a private, tree-lined country lot in Oro-Medonte, this newly renovated 4+1 bed, 4 bath home offers exceptional flexibility with a self-contained main-floor in-law suite with separate entrance. The bright open-concept main level features large windows with peaceful forest views, a spacious kitchen with island seating, modern appliances, and a walk-through pantry. Living and dining areas flow seamlessly, with walk-out access to the rear deck and pool. The primary suite includes a walk-in closet and ensuite, while additional bedrooms are generously sized. The main-floor in-law suite offers a second kitchen, bedroom, full bath, and living area-ideal for multi-generational living, extended family, or potential rental income. The finished lower level adds an additional bedroom, bathroom, family room, and ample storage. Private, year-round access with space to relax, entertain, or expand, all within easy reach of commuter routes and local amenities. A rare opportunity at a compelling new price. (id:61852)
Exp Realty
47 Daffodil Road
Springwater, Ontario
Welcome to this year and half old Detached Home 47 Daffodil Rd , modern elevation with Brick/Stone boasting over 3700 sqft. In the highly sought after community of the Midhurst Valley. Right time to get into the highly future development area. Few mins drive to Golf Club , forest trail and Georgian mall. 10 min drive to most desired year around activity Resort Snow valley. Easy access to Hwy 400 and Barrie Go station.Most desired Floor Plan for family needs. New community park with soccer filed ,tennis , kids play ground , etc. Ground floor offers High Ceilings On the entry foyer and living room. Immance Family room with open concept generous sized kitchen/Centre Island/Granite Counter Tops. Separate office for WFH. Decent Dining room. Direct access from Garage to Mud room W/Bench for extra storage/Pantry. Large Powder room. His/Her closet for Outwear storage. Stained Oak Piano Staircase, Pickets & Handrailing. *Upgraded Light fixtures and kitchen. Decorative main entrance and dining wall. Second floor offers; Upgraded Huge MEDIA ROOM, Four full size Bedrooms , A Tray Ceilings In The Master Bedroom with walking closet and 5 Piece immense Bathroom W/Upgraded Tiles and separate washroom. All Four Bedrooms with Ensuite Full Bathrooms. High ceiling in Two of the Bedroom, offers Balcony for fresh air. Walk-In Laundry with Laundry Tub. This house is steps away from the community parks and school bus route. Unfinished basement with roughin for washroom. HVAC system , water softener , 200 AMP electric panel , Sump pump.A perfect blend of Suburb and City (id:61852)
Save Max Achievers Realty
263 Vellore Avenue
Vaughan, Ontario
Welcome to a beautiful detached home in the heart of the vibrant, family-friendly Vellore Village/Woodbridge Community. This well-maintained, very clean 5-bedroom, 5-washroom home sits on a 45 X 79.5 rectangular lot offering ~4100 sq.ft. of total living space. Main Floor Showcases 9Ft Ceilings, Hardwood Floors, Pot Lights, An Oversized Combined Living And Dining Area, a bright Eat-In Kitchen overlooking The Large Family Room With Gas Fireplace, Laundry, Walk Out From The Kitchen to your Private Backyard - Professionally landscaped and interlocked with plenty of green space and a gazebo for outdoor activities or relaxing evenings. Upstairs, you'll find 4+1 Generous Bedrooms and 3 washrooms, including a Large Primary Retreat with two Walk-In Closets and a 6-Piece ensuite, meditation room, Computer loft overlooking the front. The fully finished one-bedroom basement is ideal for an in-law suite, guest accommodation, or recreational space, with a washroom, pot lights, bar, entertainment room, fireplace with engineered hardwood floor, and open concept. This home is steps away from everything you need: Top-rated schools, library, and community Centre, parks, fitness clubs, Vaughan Mills for shopping, Canada's Wonderland, and public transit, access to Hwy 400, Vaughan Metropolitan Centre Subway Station, and proximity to a Cortellucci Vaughan Hospital for peace of mind, And So Much More! Key Features: Recently painted in neutral tones, this carpet-free home boasts hardwood flooring, outside and inside pot lights, Zebra roller blinds(2025), new roof(2022), and two garage door openers for modern convenience. Stainless steel fridge, gas stove, range, dishwasher, washer, and dryer (id:61852)
Century 21 People's Choice Realty Inc.
157 Billingsley Crescent
Markham, Ontario
Welcome to 157 Billingsley Crescent - a bright and spacious 3+1 bedroom, 3.5-bath detached link home in the highly sought-after Cedarwood community. This well-maintained 2-storey home offers a functional layout with an open-concept living and dining area, complemented by hardwood floors throughout the main level. The finished basement with a separate entrance provides excellent additional living space, featuring a brand new kitchen, a large recreation room, a bedroom, a full washroom, and a rough-in for laundry - perfect for extended family or potential rental income. Outside, enjoy the convenience of a single-car garage and private driveway. Ideally located just minutes from Costco, Walmart, Home Depot, Rona, schools, parks, a golf course, a community centre, and offering easy access to Hwy 401 & 407.This is a fantastic opportunity to own a well-kept home in one of Markham's most in-demand neighbourhoods! ** This is a linked property.** (id:61852)
Century 21 Percy Fulton Ltd.
134 Walton Drive
Aurora, Ontario
Welcome to 134 Walton Dr. This 3 bedroom, 3 bathroom home with a 1 car garage is in one of the best locations in all of Aurora. Numerous upgrades and renovations have been done to this home both inside and out. The perfect family home with a massive primary bedroom that has a 2-piece ensuite as well as a walk-in closet. This home is steps to great schools and parks, walking trails, shopping, restaurants, and a 10 minute walk to the Go train. Make this home ** This is a linked property.** (id:61852)
Century 21 Heritage Group Ltd.
52 Foster Creek Drive
Clarington, Ontario
Fabulous 4-level backsplit home at 52 Foster Creek Drive, perfectly positioned backing onto peaceful parkland an ideal blend of space, comfort, and natural beauty. Step inside to discover a bright and inviting eat-in kitchen featuring abundant cabinetry, a built-in pantry, and a walk-out to a multi-tiered deck - a wonderful setting for morning coffee and outdoor dining overlooking serene greenery. The upper level boasts three generously sized bedrooms with classic hardwood flooring, providing comfortable private spaces for family or guests. The thoughtfully finished lower level expands your living space with a fourth bedroom, a full 3-piece bathroom, and a large family room. Additional highlights include a heated, insulated garage and a spacious 58' x 110' lot offering plenty of outdoor room for play, gardening, or future enhancements. The unfinished basement area presents excellent potential to create a custom playroom, media space, or additional storage - the possibilities are endless. Located in a highly desirable Clarington neighbourhood, this home is within walking distance to schools, parks, shops and leisure amenities, making daily life easy and convenient. Enjoy access to dozens of community parks and trails, recreation programs for all ages, and nearby conservation areas for hiking and weekend adventures. Clarington's vibrant community offers a variety of dining, shopping, and outdoor activities, plus quick access to major thoroughfares for commuting or weekend getaways. (id:61852)
RE/MAX Ace Realty Inc.
7 - 765 Oklahoma Drive
Pickering, Ontario
Welcome to this beautifully maintained townhouse located in one of Pickering's most convenient neighbourhoods. This bright and spacious unit offers generous bedroom sizes, and a finished lower level perfect for a home office or family room. The central air/gas burner and equipment were installed in 2024. Newer stove (2024), dishwasher (2024), washer(2024) , dryer (2024) and Newer Roof. Enjoy a private backyard space, ideal for relaxing or entertaining. Close to schools, parks, shopping, transit, and Hwy 401- ideal for first- time buyers, downsizers or investors. (id:61852)
Century 21 Regal Realty Inc.
8 Boulderbrook Drive
Toronto, Ontario
Rare Opportunity! Original Owner - Beautifully Maintained Detached Home in a Highly Desired, Family-Friendly Community. Welcome to 8 Boulderbrook Dr - a lovingly cared-for 4+1 bedroom, 3.5 bath detached 2-storey home with no sidewalk, offering parking for 6 cars (2-car garage + 4-car driveway). Built in 2004 and offering approximately 2,362 sq ft above grade, this property combines comfort, convenience, and exceptional pride of ownership.The main level features hardwood flooring throughout, a bright living/dining area, and a spacious family room perfect for gatherings. The kitchen offers stainless steel appliances, a breakfast area, and a walk-out to the deck overlooking the private backyard - ideal for family time or entertaining. Upstairs includes four generous bedrooms, including a primary suite with a walk-in closet and ensuite bath. The large open-concept finished basement adds incredible versatility with a full kitchen, bedroom, washroom, and expansive recreation area - perfect for extended family, in-laws, or rental potential. Located in one of Toronto's most tranquil and sought-after neighbourhoods, this home is just minutes to Hwy 401/407, public transit, parks, top-rated schools, shopping, and golf courses.Don't miss this rare chance to own a beautifully maintained, original-owner home in a premium location! (id:61852)
Century 21 Percy Fulton Ltd.
Bsmt - 66 Condor Avenue
Toronto, Ontario
Modern and Spacious Lower Level Retreat Feels Like a Main Floor Suite. Welcome to your next home at 66 Condor Ave, a beautifully finished lower level unit that truly does not feel like a basement. Featuring excellent ceiling height, bright natural light, and thoughtful finishes throughout, this space offers comfort, style, and functionality. Enjoy the convenience of being just an 8 minute walk to the nearest subway station, with bakeries, grocery stores, cafés, and everyday neighbourhood amenities all close by. A separate entrance provides privacy, while generous living areas make this an ideal setup for young professionals, including those working from home. Adding to the appeal are quiet long term tenants living upstairs, creating a well-maintained and respectful living environment. A rare opportunity to enjoy modern living in a vibrant and connected neighbourhood. (id:61852)
Royal LePage Signature Realty
5 - 1965 Altona Road
Pickering, Ontario
Welcome to this executive oversized townhouse in prestigious Highbush Community. 4-bedrooms, 4-washrooms - a family friendly neighbourhood known for its top-rated schools, mature trees, and serene atmosphere.This fully renovated home offers luxury, comfort, and space in perfect balance. The open-concept living area features a cozy fireplace, a stylish bar setup for entertaining, and elegant finishes throughout. Step out onto your private balcony and take in peaceful forest views and enjoy the beautifully built-in pergola while watching the kids play in the cul-de-sac.The home's versatile layout includes an in-law suite on a separate level, ideal for extended family or guests. The double car garage - large enough to fit a boat - plus two extra driveway spaces provide ample parking. An unfinished half basement offers endless potential for customization.Located minutes from the Rouge National Park, trails, Durham live & Casino, the Porsche Experience racetrack, Pickering Town Centre (Renovated with new stores!!), the 401, and the Go Train, this home blends nature, convenience, and upscale living - just 20 minutes from Toronto. Discover the best of suburban living with urban access, right here in Highbush. Priced to sell!! (id:61852)
RE/MAX Hallmark Realty Ltd.
305 Sandringham Drive
Clarington, Ontario
Welcome to 305 Sandringham Dr., a well-appointed bungalow located in a desirable, family-friendly Courtice neighbourhood. This home offers 2+3 spacious bedrooms and a fully finished basement, providing excellent living space for families, guests, or extended living. The main level features hardwood and tile flooring throughout. Enjoy two gas fireplaces, one upstairs and the other, with stone surround, downstairs. The kitchen featuring quartz countertops walks out to a bright sunroom offering beautiful views and a relaxing space to unwind year-round. Complete with a double car garage and close proximity to schools, parks, shopping, and commuter routes, this home presents a fantastic opportunity in a growing community. (id:61852)
Century 21 Heritage Group Ltd.
67 Kenilworth Crescent
Whitby, Ontario
Welcome to 67 Kenilworth Crescent, a beautifully maintained home nestled on a quiet, family-friendly street in one of Whitby's most desirable communities. This charming property offers the perfect blend of comfort, style, and convenience-ideal for growing families and those seeking a peaceful suburban lifestyle with easy access to urban amenities. Inside, you'll find a bright and inviting layout featuring spacious principal rooms, large windows, and a warm, welcoming atmosphere. The open-concept living and dining areas are perfect for entertaining, while the functional kitchen offers ample workspace and views of the private backyard. Upstairs, generous bedrooms provide plenty of room for rest and relaxation, and the primary suite includes a comfortable retreat with excellent storage. The finished lower level adds exceptional versatility, featuring a large recreation area, a spacious additional bedroom, a full washroom, and a dedicated laundry area-perfect for extended family, guests, or extra living space. Outside, the landscaped yard, mature trees, and quiet crescent location create a tranquil setting, complete with a semi-above-ground heated salt-water swimming pool built in 2023, ideal for summer enjoyment. The driveway and garage offer ample parking and storage. Located just minutes from top-rated schools, parks, trails, shopping, transit, and major highways, 67 Kenilworth Crescent delivers both lifestyle and convenience in equal measure. This is a home that has been lovingly cared for and is ready to welcome its next family. (id:61852)
Century 21 Percy Fulton Ltd.
Main - 114 Arlington Avenue
Oshawa, Ontario
Location! Quiet mature neighbourhood, walk to Golf Course. Bright & Spacious Main Floor 3Bedrooms Located In The Desirable O'Neil Area Of Oshawa. Ensuite Separate Laundry. Within Close Proximity To Schools, Neighbourhood Parks, Shopping, Bus Routes And Access To The 401 Transit Is On The Doorstep, Available Immediately. 60% Utility (Hydro, Water, And Gas). Two Parking.Shed, Garbage Enclosure, Storage Space, Sizeable backyard. (id:61852)
RE/MAX Realtron Ad Team Realty
