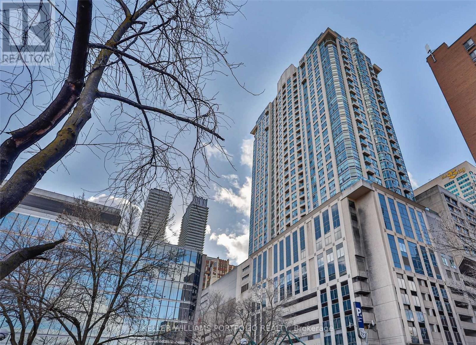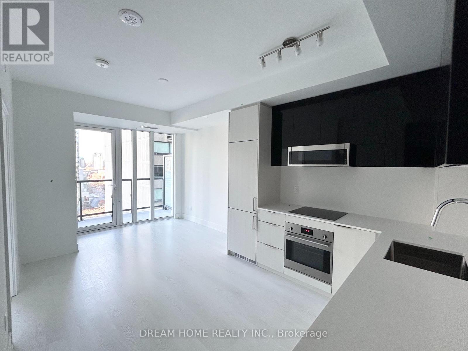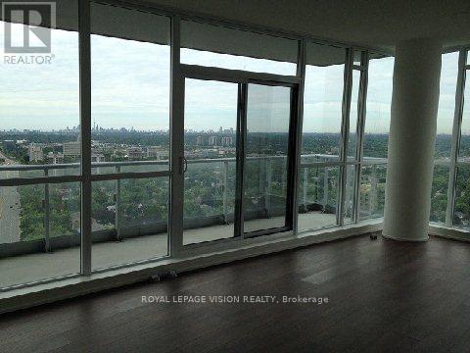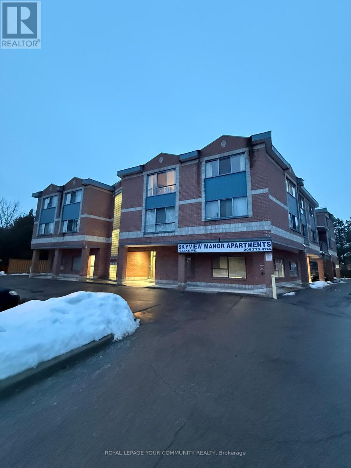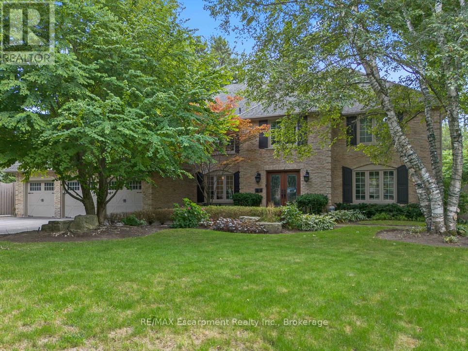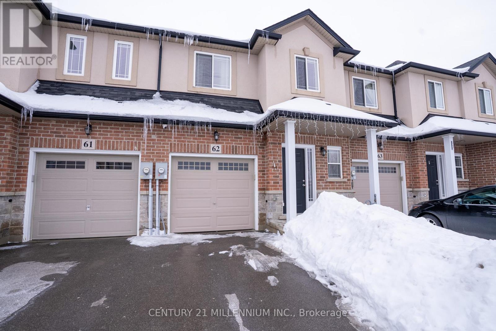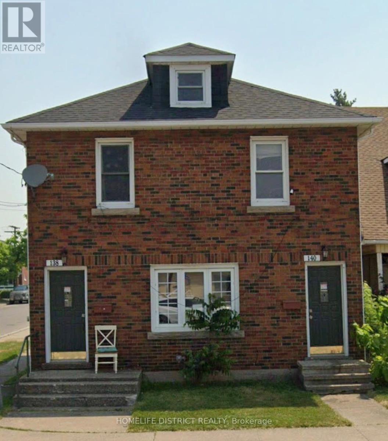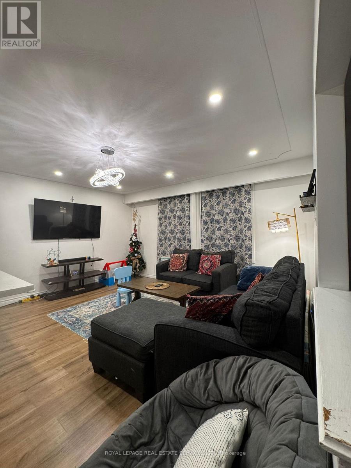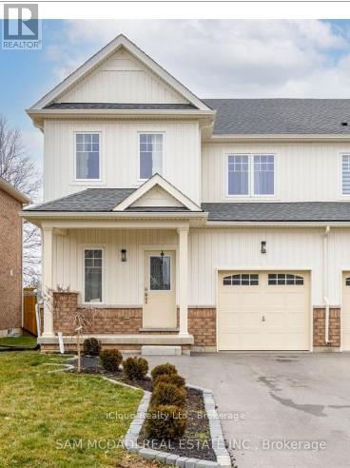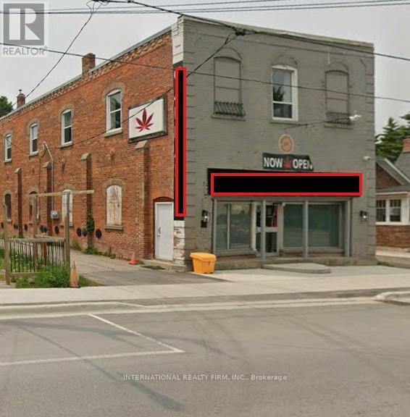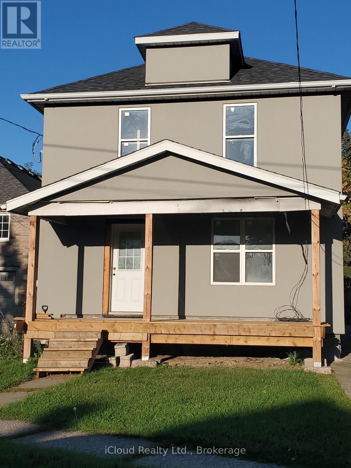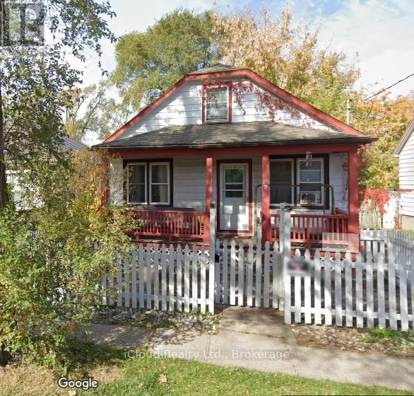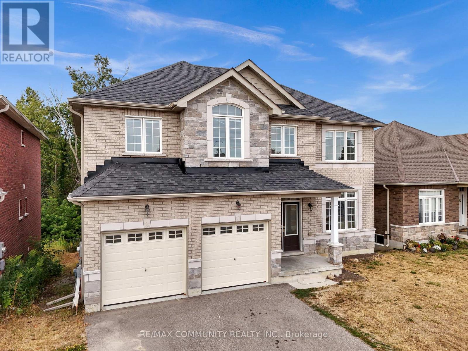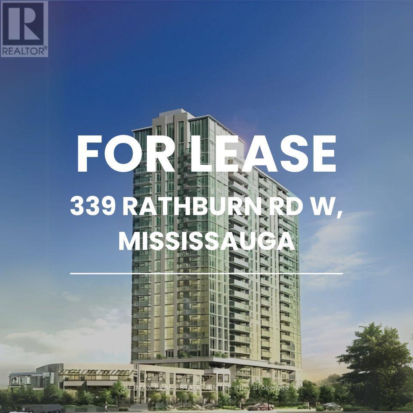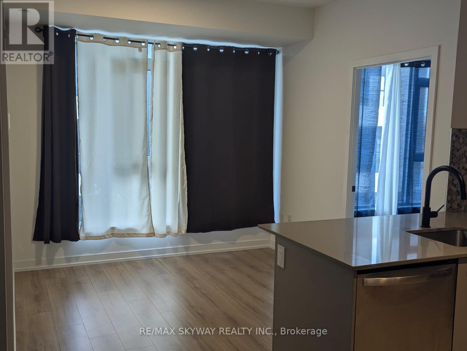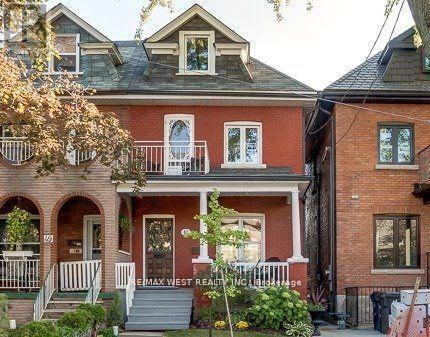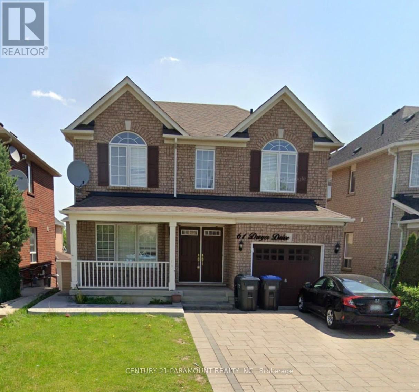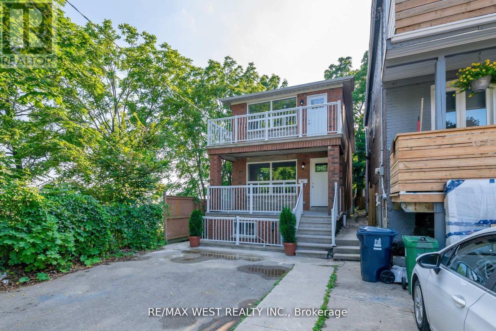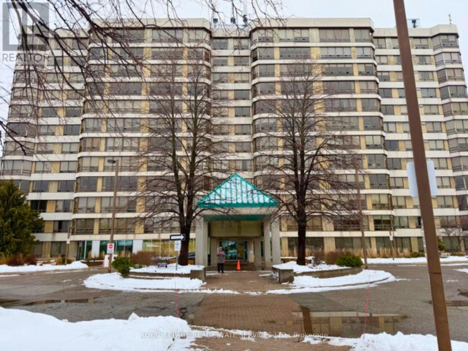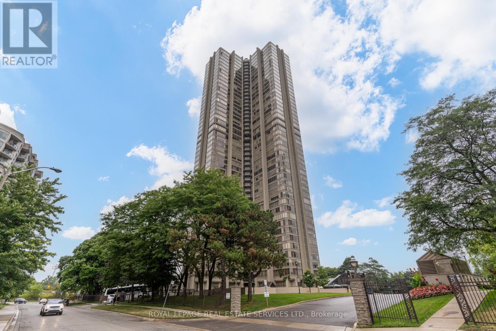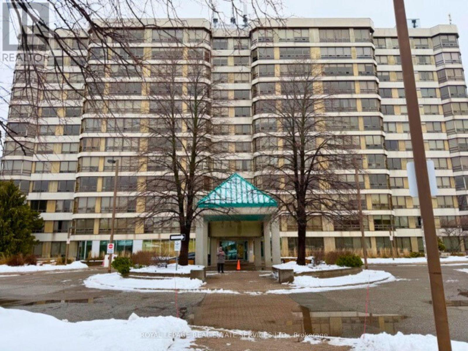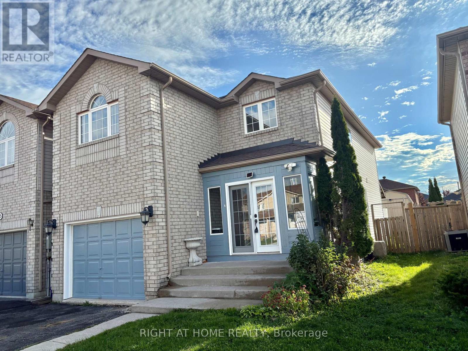3209 - 8 Park Road
Toronto, Ontario
Welcome to The Residences of 8 Park Road, Yorkville! Bright and spacious 1+Den suite now available and rarely available. This unit in this highly sought-after building at Yonge & Bloor offers clear Rosedale Ravine and nature views. Enjoy open-concept living with floor-to-ceiling windows and a functional layout that fills the space with natural light. Direct indoor access to the TTC, shopping, dining, and GoodLife Fitness makes everyday living effortless. Residents enjoy 24/7 concierge and security, a rooftop garden, BBQ terrace -all set within one of Toronto's most connected and prestigious neighbourhoods. 10/10 walking score. (id:61852)
Keller Williams Portfolio Realty
1507 - 308 Jarvis Street
Toronto, Ontario
Welcome to this well-appointed 1 bedroom plus den, 2 bathroom condo at 308 Jarvis St, offering a functional layout with a separate den ideal for a home office, a north-facing exposure, and a private balcony for added living space. This thoughtfully designed suite does not include parking or a locker, making it an excellent opportunity for first-time buyers or investors seeking strong value in a prime downtown location. Residents enjoy a full range of modern building amenities including concierge service, a fully equipped gym, pet spa, yoga studio, media lounge, music room, party room, meeting room, and an outdoor BBQ area designed for entertaining and socializing. Ideally situated at Jarvis Street and Carlton Street, JAC Condos delivers a premier urban lifestyle just steps from Toronto Metropolitan University and the tranquil greenery of Allan Gardens. This highly walkable neighborhood offers effortless access to College and Dundas subway stations, with everyday conveniences, shopping, dining, and entertainment all within minutes, including the iconic Toronto Eaton Centre and the vibrant energy of Yonge-Dundas Square. With close proximity to major hospitals and the dynamic Church-Wellesley Village, this location provides exceptional connectivity, lifestyle appeal, and rental demand, making it a smart choice for buyers looking to own or invest in the heart of downtown Toronto. (id:61852)
Dream Home Realty Inc.
812 - 66 Forest Manor Road
Toronto, Ontario
Stunning South West Corner Suite - Parking & Locker Included Bright and spacious corner unit featuring soaring 9' ceilings, floor-to-ceiling windows, and unobstructed South West views that flooded the home with natural light. This functional split 2-bedroom, 2-bathroom layout offers maximum privacy and modern laminate flooring throughout. Includes 1 Parking Space and 1 Storage Locker.Prime Location: Steps to Don Mills Subway, Fairview Mall, Iqbal grocers, T&T, and Community Centre. Effortless access to Hwy 401/404 & TTC.Amenities: Indoor pool, sauna, hot tub, gym, yoga studio, theatre room, billiards, BBQ area, and guest suites.Lifestyle: The perfect blend of luxury, convenience, and breathtaking sunset views! (id:61852)
Royal LePage Vision Realty
201 - 72 Lake Avenue
Richmond Hill, Ontario
Newly Updated spacious 2BR apartment in the high demand Neighborhood of Lake Wilcox. Minutes walk to Lake. Walking distance to transit, Bank, Medical, Grocery and Restaurants. Very Hard to come by and won't last. 4 minutes to HWY 404 and 10 Minutes to Hwy 400. Many trails and parks in the area. (id:61852)
RE/MAX Your Community Realty
138 Cavendish Court
Oakville, Ontario
Welcome to 138 Cavendish Court, nestled in Oakville's coveted Morrison neighbourhood. Set on a private 0.42-acre lot at the end of a quiet cul-de-sac, this extensively updated residence combines refined style with everyday livability. Featuring 4+1 bedrooms, a 3-car garage, and nearly 4,500 sq. ft. of finished space, it represents a rare opportunity in this prestigious community. Thoughtfully renovated in 2019, the main level showcases a bright, free-flowing layout with natural oak flooring and oversized windows that flood the home with natural light. The Living Room with a gas fireplace feature wall opens to the Dining Room for formal or casual gathering. Ideal for culinary enthusiasts and entertainers alike, the designer kitchen showcases a beautiful quartz island, Wolf, Miele, and Sub-Zero appliances, along with custom cabinetry. The adjacent family room, framed by nearly full-height windows and a cozy built-in bench, overlooks the landscaped backyard and pool area. A private office, stylish powder room, and functional mudroom complete this floor. Upstairs, the primary retreat features a spa-inspired 5-piece ensuite and spacious walk-in closet. Three additional bedrooms and two updated bathrooms (one bedroom with a private ensuite) provide convenience for families' busy lives. The finished lower level offers exceptional versatility, with an industrial design flair including a 5th bedroom, 3-piece bath, recreation/media room, and billiards/fitness space. Outdoors, enjoy your own backyard haven featuring a luxurious saltwater lounge pool with integrated spa, surrounded by professionally designed landscaping completed in 2020. Mature trees provide ultimate privacy, bringing a Muskoka feel to the city. Ideally located near the lake, parks, shopping, top-rated schools, and only minutes to downtown Oakville, the GO Train, and highways, this home delivers an unmatched blend of luxury and privacy for family living. Luxury Certified. (id:61852)
RE/MAX Escarpment Realty Inc.
62 - 9 Hampton Brook Way
Hamilton, Ontario
** Welcome to this immaculate and affordable **3-bedroom freehold townhouse** located in thehighly sought-after community of **Mount Hope**. From the moment you step inside, you'll be greeted by an abundance of natural light, modern paint tones, and a welcoming sense of comfort throughout. The beautifully updated **kitchen features stainless steel appliances** and overlooks a spacious, cozy living room-perfect for everyday living and entertaining. The **large primary bedroom** is a true retreat, complete with a **walk-in closet** and a **private 4-piece ensuite**. Two additional generously sized bedrooms and **convenient second-floor laundry**complete the upper level. The **unspoiled basement** offers excellent storage, while the home's **1,550+ sq. ft. of living space** makes it ideal for families or professionals a like. Enjoy hardwood floors, potlights throughout, a stylish **wood staircase with wrought iron spindles**, and direct **garage access into the home**. Step outside to a **walk-out backyard with a gazebo**, perfect for relaxing or hosting guests. Ideally located close to **highway access, shopping, schools, golf courses, restaurants**, and within walking distance to parks. This home reflects true pride of ownership and is a standout rental opportunity-**a true showstopper that shows 10+**. (id:61852)
Century 21 Millennium Inc.
138 -140 Crowland Avenue
Welland, Ontario
Contractor / Investor Opportunity. Property is being sold in as is, where is condition. Ideal opportunity for a contractor, investor, or handyman to renovate and customize. Seller makes no representations or warranties of any kind. Priced to Sell (id:61852)
Homelife District Realty
101 - 500 Silverbirch Boulevard
Hamilton, Ontario
Welcome to 500 Silverbirch, a charming & bright main floor suite in one of Hamilton's most sought-after adult living communities! This 1-bedroom, 1.5-bath unit is perfect for those looking for low-maintenance living with all the modern comforts and tons of amenities at your fingertips. The spacious open concept living/dining room provides tons of space for enjoyment and tasteful laminate flooring with a wall of windows featuring southwest exposure. The kitchen is fully equipped with an eat in area, all appliances, pristine laminate counter tops and access to your outdoor balcony/patio area. The spacious master bedroom features a 4pc ensuite bath, ample closet space and new carpet (2025). This unit features in suite laundry, owned hot water heater, ground level parking spot (directly out front of the suite for easy access) and your own private storage room in the basement! You will not want to miss the on-site club house featuring tennis courts, indoor heated pool, gym, putting green and more! There is no better way to downsize with no property maintenance yet enjoy all the social activities featured in this desirable community. (id:61852)
Royal LePage State Realty
30 Obermeyer Drive
Kitchener, Ontario
Welcome to this upgraded semi-detached bungalow in the heart of Stanley Park. The main level features a sun-filled living room with a bay window, an upgraded kitchen with granite counters, a dining area, and three comfortable bedrooms with an updated 3-piece bath. Enjoy a generous backyard with a fireplace, along with recent updates to the furnace, electrical panel, and garage door. Conveniently located near parks, schools, shopping, and transit. The laundry is shared. Tenant is responsible for 60% of utilities. The basement is not part of the lease. (id:61852)
Royal LePage Real Estate Services Ltd.
1234 Plato Drive
Fort Erie, Ontario
Newly built 3-bedroom, 3-bathroom 2-storey home on a deep 30 x 113 ft lot backing onto serene greenspace with no rear neighbours. Featuring 9 ft ceilings, ceramic and wood floors throughout, open-concept main floor, walk-in from the garage, and a spacious 3-car driveway. The primary bedroom offers a 4-piece ensuite and walk-in closet. A modern, move-in-ready home in a peaceful setting. (id:61852)
Icloud Realty Ltd.
92 Trafalgar Road
Erin, Ontario
Great Rental Opportunity In The Heart Of Downtown Hillsburgh! Second floor office space. Now Available *C1 Zoning, Prime Location On Trafalgar Rd. Excellent High Traffic Visibility, Newly Renovated With 8 good sized rooms and a washroom ! Total Space Of Approx. 2000 Sq.Ft . Tenant To Pay their own hydro and gas will be charged $200/month on top of the rent. Good for tutoring, salon, spa etc. (id:61852)
International Realty Firm
62 Currie Street
St. Catharines, Ontario
Extensively renovated duplex with major updates throughout! Features include newer roof, fresh stucco exterior, and full new front and back decks (to be completed). All new windows installed plus brand-new heat pumps on both upper and lower levels. Main floor unit has 3 bedrooms and 2 full bathrooms and upper unit 2 bedrooms with 4 pc. bath. Interior upgrades include new ceramic and hardwood flooring, updated plumbing and electrical (completed with permits), new kitchen cupboards in both units (to be completed ), and three newly installed bathrooms (fixtures in place, finishing required). Mutual driveway access to double car garage with new roof. A fantastic opportunity to own a property with significant improvements already completed - perfect for finishing touches to make it your own! Note: Property being sold 'as is' . Buyers to conduct their own due diligence regarding the property,. (id:61852)
Icloud Realty Ltd.
95 Chetwood Street
St. Catharines, Ontario
Calling all investors and handymen! This income-generating property is zoned R2, allowing for a duplex and possible triplex conversion. The upper level features a self-contained 1-bedroom unit with full bath, kitchen while the main floor offers 3 bedrooms, living room, kitchen, and 4-piece bath. The unfinished basement provides plenty of potential for additional living space or rental income. A large single garage offers great storage or the perfect workshop. Property is being sold "as is". (id:61852)
Icloud Realty Ltd.
78 Alcorn Drive
Kawartha Lakes, Ontario
Imagine coming home to a PEACEFUL, LUXURY 4-BEDROOM, 4-BATH EXECUTIVE HOME ON A PREMIUM LOT BACKING ONTO GREENSPACE AND RAVINE. With over 2,700 sq. ft. of finished living space (plus a high-ceiling walk-out basement adding 1,200+ sq. ft.), this stunning Parkview Homes build offers over 4,000 sq. ft. of POTENTIAL LIVING SPACE in one of Lindsay's most desirable, family-friendly communities. Step inside and be greeted by 10 CEILING on the main floor, where a BRIGHT EAT-IN kitchen flows seamlessly into the cozy family room, complete with a GAS FIREPLACE and breathtaking views of nature. Upstairs, the PRIMARY SUITE IS A TRUE RETREAT WITH A LARGE WALK-IN CLOSET AND A SPA-LIKE5-PIECE ENSUITE featuring a soaker tub, glass shower, and double vanity. The second bedroom also enjoys its OWN PRIVATE 3-PIECE ENSUITE, while the third and fourth bedrooms are connected by a stylish Jack & Jill bathroom. A convenient TOP FLOOR LAUNDRY room makes everyday living effortless. The WALK-OUT BASEMENT is ready for your personal touch with finished framing, a roughed-in bathroom, and soaring ceilings that create endless possibilities--whether you envision additional bedrooms, a rec room, gym, or home office. Spacious double-car garage for large vehicles. Over $45K IN UPGRADES including smooth ceilings on main & upper floors + central vac rough-in. Minutes from schools, hospital, parks & amenities. This home combines elegance, comfort, and convenience perfect for growing families or anyone seeking refined living in a serene setting. DON'T MISS THE OPPORTUNITY TO CALL 78 ALCORN DRIVE YOUR NEW HOME! (id:61852)
RE/MAX Community Realty Inc.
1616 - 339 Rathburn Road W
Mississauga, Ontario
Welcome to 339 Rathburn Road West, Square One, Mississauga. This exceptional corner unit offers breathtaking east-facing views and a generous layout featuring two large bedrooms, a den, and two full bathrooms. Just freshly painted. The interior is elegantly appointed with laminated flooring throughout the living, dining, den, and bedrooms. Located in the heart of Square One, this property provides unparalleled convenience with a wealth of amenities at your doorstep. Enjoy easy access to the Square One Shopping Centre, one of the largest malls in Canada, offering a diverse range of retail shops, dining options, and entertainment. The area also features nearby parks, schools, and recreational facilities, making it ideal for families and professionals alike. Public transit is readily accessible, including the Mi-Way bus service and the GO Transit station, ensuring seamless connectivity to other parts of the city and beyond. For those who prefer to drive, major highways and roadways are just minutes away. Experience the best of Mississauga living with this centrally located unit that combines comfort, style, and convenience in a vibrant community. (id:61852)
RE/MAX Real Estate Centre Inc.
203 - 10 Lagerfeld Drive
Brampton, Ontario
Welcome to MPV 2, High demand Location. This brand 2-bedroom, 2-bathroom unit offering a perfect blend of style, comfort, and functionality. Located at 10 Lagerfeld Drive, within walking distance to Mount Pleasant GO Station, ensuring easy commutes. Close to all amenities \\grocery stores, top-rated schools, parks, and shopping centers. Tenants are responsible for utilities. Tenants to pay 100% for water, gas and hydro (id:61852)
Sutton Group - Realty Experts Inc.
47 O'hara Avenue
Toronto, Ontario
Rare Roncesvalles rental - steps from Queen St. W! This large detached family home offers 5 bedrooms (one currently being used as a walk in closet), and 3 washrooms. Hardwood floors throughout, crown moulding and open concept living with an oversized kitchen island. Walk out to a private backyard deck and fenced in yard. Partially finished basement - great for storage and an office or family hangout! Convenient laundry on second floor. 1 parking spot included, accessed via laneway. Block Away From Queen West With A Multitude Of Restaurants, Galleries & Cafes. Minutes To Parks, Schools & Community Centres. Easy Walking Distance To High Park, Roncesvalles & The Lake. Pets to be considered. (id:61852)
RE/MAX West Realty Inc.
61 Dwyer Drive
Brampton, Ontario
Welcome to This Spacious Detached Home In The Vales Of Castlemore Area!!! 4 Bedrooms And 3 Bathrooms. Open concept Kitchen with a large Breakfast area, open concept Living/ Dining rooms. Hardwood Flooring, Lots of Natural light. Excellent Access to School, Shops, Parks, and Transportation. Pictures coming soon. (id:61852)
Century 21 Paramount Realty Inc.
3 - 2a Fort Rouille Street
Toronto, Ontario
Renovated second floor apartment with a separate entrance. Sun-filled unit with two large bedrooms. Open concept living/dining/kitchen with newer stainless steel appliances. Two outdoor spaces - private front porch and shared backyard. En-suite laundry. Conveniently located in Parkdale, steps to transit. (id:61852)
RE/MAX West Realty Inc.
907 - 799 The Queensway
Toronto, Ontario
Welcome to Curio Condos on The Queensway! Be the first to live in this brand-new, never-occupied bachelor suite featuring a bright, open-concept layout, spacious living space, premium finishes, modern kitchen with built-in appliances, sleek 4-piece bath, large open balcony with water views, and a spacious laundry room! Perfectly situated steps from Costco, Sherway Gardens, restaurants, coffee shops, and more, with easy access to the Gardiner Expressway, Hwy 427, Mimico GO, and the TTC. Enjoy luxury living with premium amenities including 24-hour concierge, fully-equipped fitness centre, rooftop terrace with BBQs, party room, pet-wash station, and more! A perfect choice for professionals or couples seeking modern comfort and unbeatable convenience! (id:61852)
Royal LePage Real Estate Services Ltd.
512 - 310 Mill Street S
Brampton, Ontario
Welcome Home to Pinnacle I Where Comfort Meets Nature. Nestled above the peaceful Etobicoke Creek ravine, this beautifully cared-for suite at Pinnacle I offers the perfect blend of space, light, and lifestyle. With approximately 1,280 sq. ft. (buyer to verify), this home feels open and inviting from the moment you step inside. The bright, spacious layout showcases stunning east views through large windows that fill the home with natural light. The open-concept living and dining areas create an easy flow for both relaxing and entertaining. A separate solarium enclosed by glass doors provides a quiet space for a home office, reading nook, or cozy retreat flexible for whatever life brings your way. You'll find two generous bedrooms and two full bathrooms, including a comfortable primary suite with double closets and a private ensuite featuring a separate shower. Practical touches include an in-suite laundry room, one underground parking space, and one storage locker for your convenience. At Pinnacle I, residents enjoy a welcoming community and outstanding amenities including 24-hour concierge, an updated indoor pool, saunas, two fitness rooms, a tennis court, games and crafts rooms, and beautifully landscaped outdoor areas with BBQs and seating for gatherings with friends and family. Set in a quiet, well-established neighbourhood, this location truly has it all close to Gage Park, Sheridan College, shopping, dining, GO Transit, major highways, golf courses, and miles of scenic walking and biking trails. Live surrounded by nature, community, and comfort the perfect place to call home. (id:61852)
Royal LePage Real Estate Services Ltd.
2410 - 2045 Lake Shore Boulevard W
Toronto, Ontario
Welcome to Toronto's luxury landmark high rise, Palace Pier, located on the shore of Lake Ontario. Rarely available, this 1,890 sq.ft. three bedroom, two and a half bath residence is move in ready. Upon entering, to your right, the first or primary bedroom or bonus room, is spacious, and totally private from the rest of the suite. A three piece bath, with walk in shower completes this area. A separate wing, if you will. Proceeding down the hall into the principle living area, floor to ceiling windows frame the views of parkland, the Humber River, particularly beautiful in Autumn and partial view of the city skyline. The living and dining rooms size is accentuated by the open concept kitchen, oversized Caesarstone preparation island, surrounded by German manufactured, white acrylic cupboards and drawers, lots of them, and upscale gleaming Samsung and Bosch S/S/appliances. The kitchen counter has been extended to the dining area for additional storage, bar and wine fridge. The backsplash is unique. Punched stainless steel which compliments the white granite counter tops. Engineered floors of Honey Bleached Oak, easy to maintain, are throughout. The other "primary" ensuite, depending on which you choose, has been made into a mini spa with soaker tub, walk-in rain shower and Icera, toilet/bidet. The additional bedroom is bright and cozy adjacent to a two piece powder room. The full sized LG washer and dryer, have been removed from the kitchen and now tucked away in the hall giving easier access. All this along with grand lobbies and ***** Five Star Amenities: Concierge, 24 hr. security, Valet parking, Private Shuttle to City, Restaurant, Tennis court, BBQ's, Guest Suites, Full service spa, Sports simulator, Gourmet shop, State of the art gym and much more. (id:61852)
Royal LePage Real Estate Services Ltd.
202 - 310 Mill Street S
Brampton, Ontario
Welcome to Pinnacle I a rare gem nestled above the tranquil Etobicoke Creek ravine. This exceptionally well-maintained unit (1,280 sq. ft. as per MPAC) is located in one of the areas most established and desirable buildings. Featuring a bright, spacious layout with expansive southeast views, this home offers both comfort and elegance. The modern kitchen includes a charming built-in China cabinet and opens seamlessly into a generous living and dining area filled with natural light and surrounded by lush greenery. Ideal for a variety of lifestyles, the unit offers, an open concept living space with two full bathrooms including a private ensuite with a separate shower and double closets in the primary bedroom. The second area currently used as an office can easily be closed off to become a second bedroom (currently open). The solarium makes an excellent home office, reading nook, or guest space. Additional conveniences include an in-suite laundry room with washer and dryer, two underground parking spaces, and two storage lockers. Pinnacle I is known for its top-tier amenities and warm community atmosphere. Enjoy 24-hour concierge service, a recently renovated indoor pool, men's and women's saunas, two fully equipped fitness rooms, a tennis court, games room, party/meeting rooms, a crafts room, and a beautiful outdoor barbecue and garden area perfect for entertaining. Located in a peaceful residential enclave with easy access to Gage Park, GO transit, major highways, public transit, Sheridan College, schools, shopping, dining, golf courses, and scenic walking and biking trails, this home truly offers the best of lifestyle and location. Don't miss your opportunity to own a piece of this exceptional community! (id:61852)
Royal LePage Real Estate Services Ltd.
33 Raymond Crescent
Barrie, Ontario
WELCOME TO THIS BEAUTIFUL 1787 SQFT HOME. FEATURING 3 BEDROOMS AND 2 +1 BATHROOMS. OPEN CONCEPT, EAT-IN KITCHEN. MAIN FLOOR LAUNDRY. NEAR COMMUTER ROUTES. WALKING DISTANCE TO THE SOUTH GO AND THE SHOPPING AREA. MASTER BEDROOM WITH CATHEDRAL CEILING, WALK-IN CLOSET, 4 PC ENSUITE. OPEN LOFT AND EASY CONVERT TO THE 4TH BEDROOM. ATTACHED GARAGE WITH INSIDE ENTRY. COVERED DECK, SHED, ENCLOSED PORCH. PLUS WHOLE HOUSE FRESHLY PAINTED. MOVE-IN READY!! (id:61852)
Right At Home Realty
