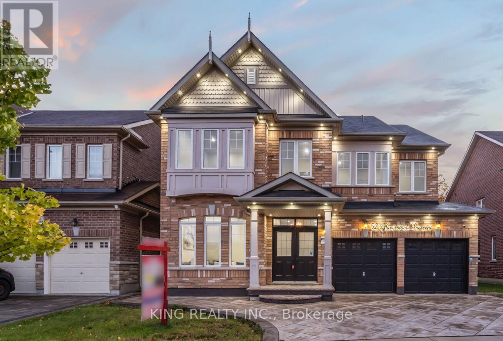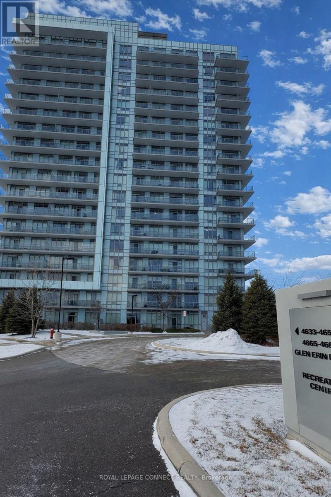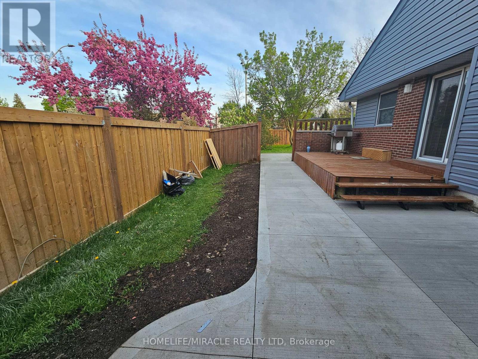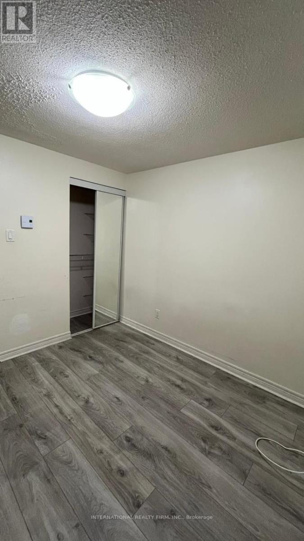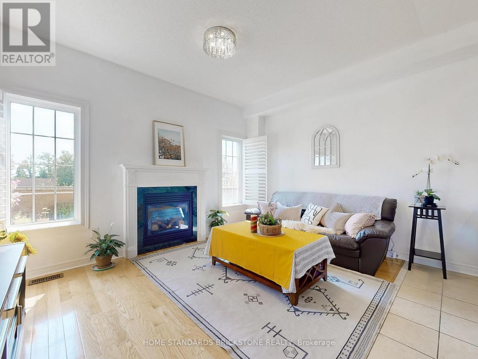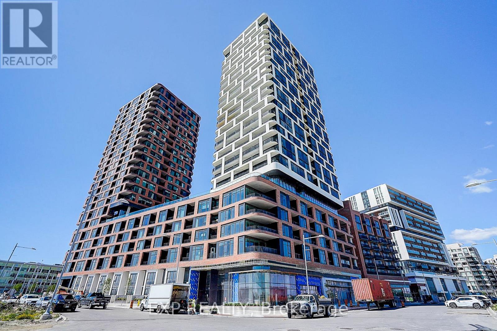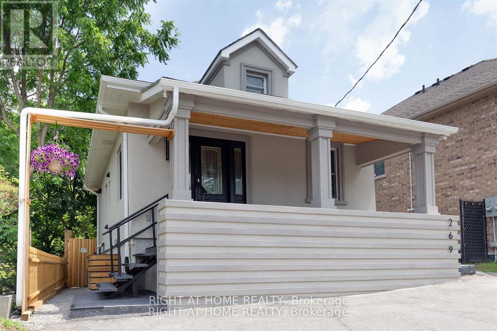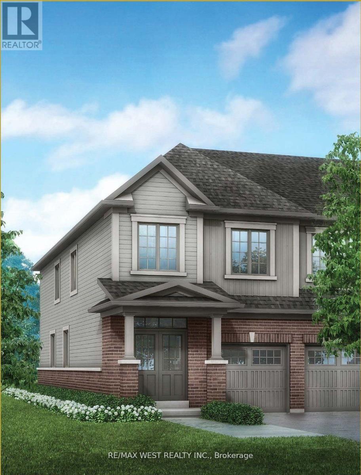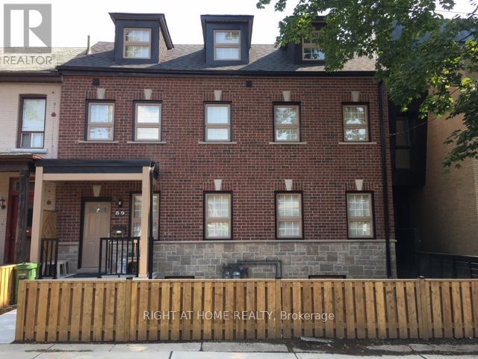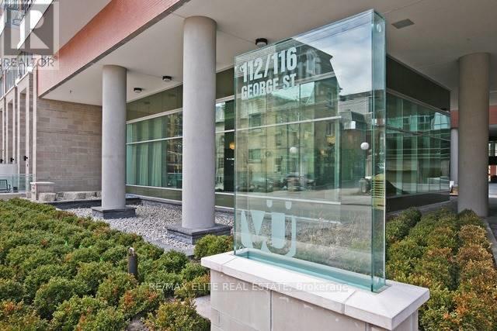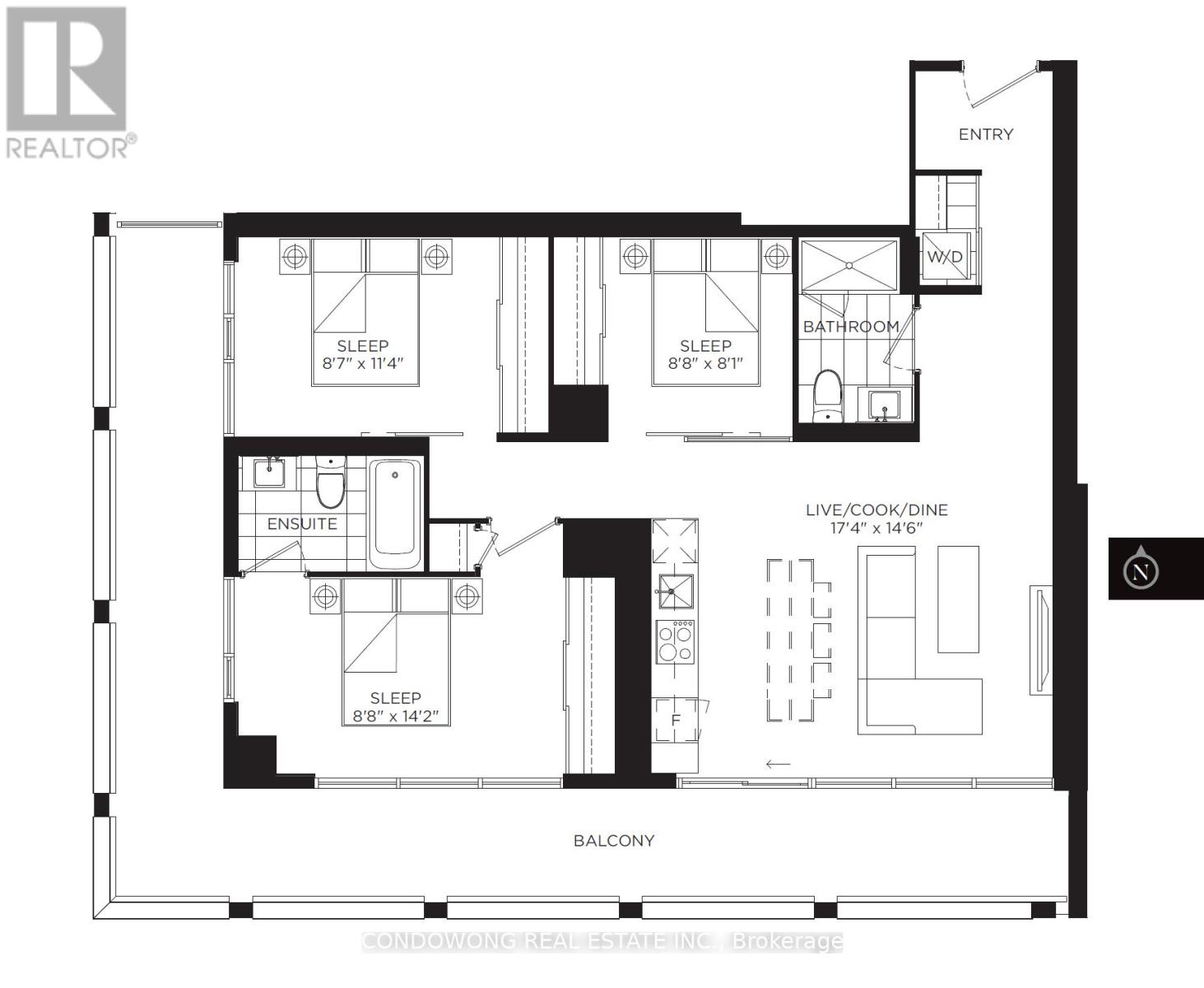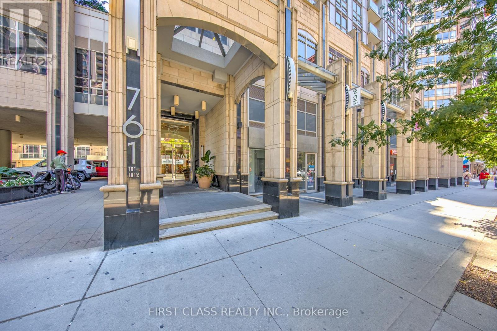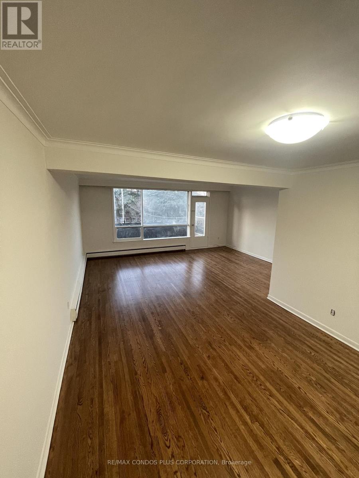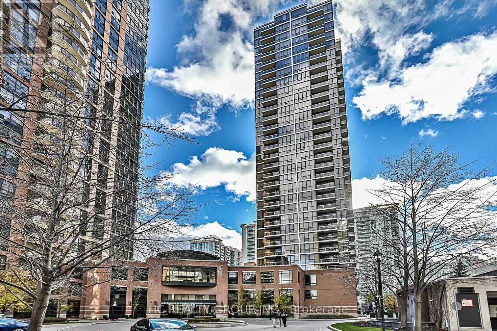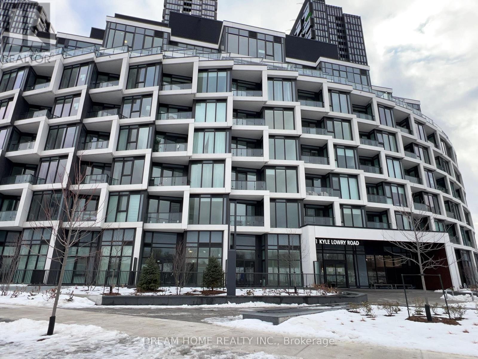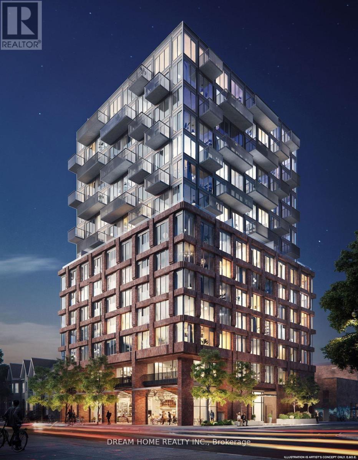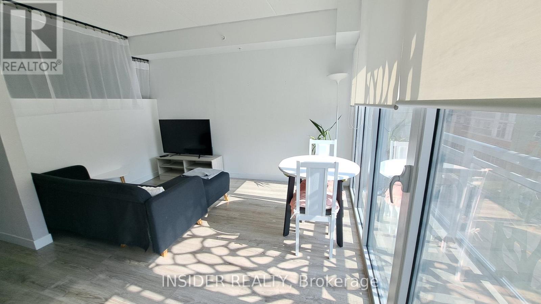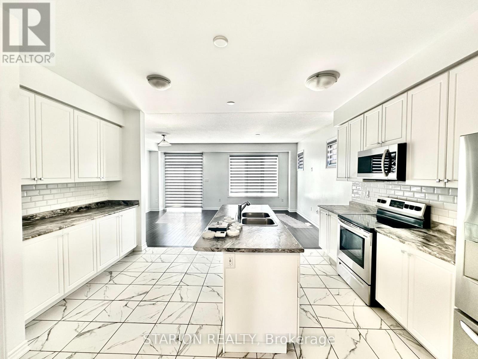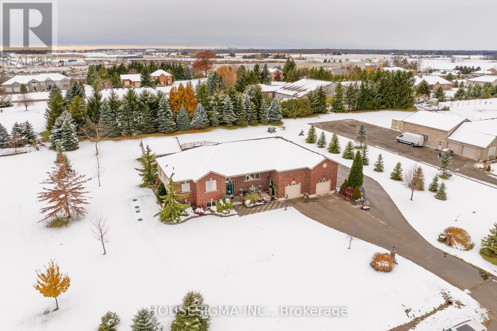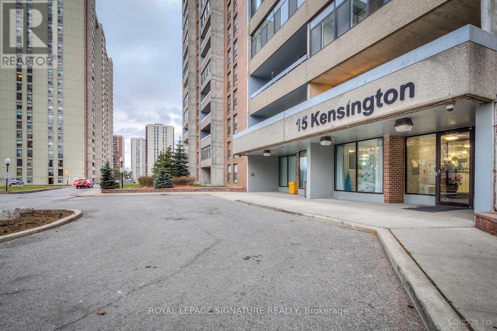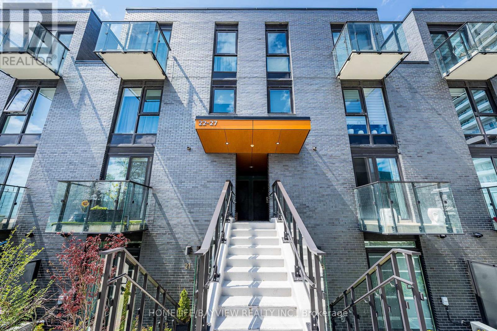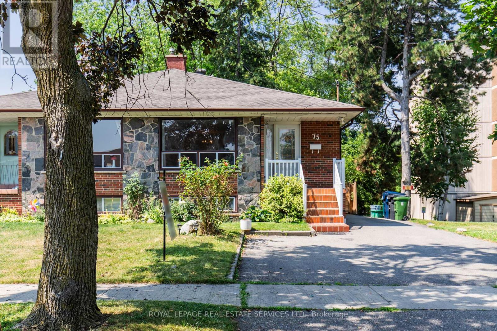52 Haverstock Crescent
Brampton, Ontario
Upgraded home Beautiful 4 +3 bedrooms Legal basement double car garage detached house with total living space 4409 (3129upper grade+1280 Basement), with the lot size of 45 Feet front. lots of upgrades,9 feet Ceiling at Main Level & second floor, House has double door entry with lots of upgrade with impressive Porcelain Tiles in the kitchen, Washrooms and hardwood through out the main floor with Oak staircase. Modern Kitchen with inbuilt high-class Oven, stainless steel fridge and dishwasher. Main level has Den which can be use as office. Hardwood Floor throughout the house, freshly painted, lots of pot light and natural light, Master Bed room Has coffered ceiling with attached 5 Pc ensuites, his &Her closest, upgraded 6 washrooms has quartz tops ( Three at 2nd ,one On main level, two washrooms Basement. Freshly painted, Hardwood Floor throughout the house, freshly painted, lots of pot light.3 bedroom legal basement with large windows. Stamped driveway, porch , staircase and side of the house for the entrance of basement .Separate laundry for the main and basement Close to Park/School/Shopping Plazas/Public Transit, Place Of Worship and Major Hwys. Don't miss the opportunity to make this your dream home!! House has been renovated Seller spent $350000 for the renovation LEGAL BASEMENT HASGOOD RENTAL POTENTIAL WILL HELP TO PAY OFF YOUR MORTGAGE. (id:61852)
King Realty Inc.
Ph04 - 4633 Glen Erin Drive
Mississauga, Ontario
Beautiful two-bedroom split penthouse featuring two full washrooms and two side-by-side parking spaces, complemented by a large wraparound terrace with breathtaking, unobstructed views of Lake Ontario, downtown Mississauga, and the Toronto skyline. Both bedrooms are generously sized. The primary bedroom offers a walk-in closet and private ensuite bath, while the second bedroom is ideal for guests, a home office, or family. This beautifully upgraded suite features soaring 9-foot smooth ceilings, floor-to-ceiling windows, seamless wide plank flooring, and a bright, sun-filled interior throughout. The modern kitchen is thoughtfully designed for both style and functionality. Ideally located just minutes to top-rated schools, parks, community centre, library, public transit, and major highways. Close to Erin Mills Town Centre, Credit Valley Hospital, and all the everyday conveniences of Central Erin Mills. Amenities include indoor pool, sauna, party room and bike storage. 24 hour concierge/security. A rare opportunity not to be missed - this exceptional Penthouse truly checks ever (id:61852)
Royal LePage Connect Realty
6306 Crickadorn Court N
Mississauga, Ontario
Brand new legal basement apartment. 2 very big bedrooms with custom closets. Very big living and kitchen. Very bright with lots of storage space. Has its private side yard and deck. Wide lot with lots of natural light and space. Very close to all amenities. Bus stop is next to the house. Very nice neighborhood with a lot of green space. Has its own storage shed. The entrance to the basement apartment is covered from snow and rain. Brand new washer and dryer and all ss appliances (fridge, oven). (id:61852)
Homelife/miracle Realty Ltd
54 Hoskins Square
Brampton, Ontario
3 bed 2 bath Detached well maintained house available for lease.This cozy home offers functional layout with bedrooms upstairs, bright living area and modern kitchen with ample storage.Beautiful & Upgraded, 3 Bed. Detach Home In A High Demand Area Of Brampton! recent Upgrades :-New H/Quality Laminate On 2nd Floor; Main Bath. Renovated; New Stove & Exhaust; New Washer; New Mitsubishi Ductless Heating/Cooling System $$$; 200 Amp Elec. Panel, Outlets & Copper Wiring On 2nd; New Window Coverings...The List Goes On..2 Min. Walk To School, Bcc Mall, Park, Library, Bus Terminal; 2 Min. To Hwy 410; 5 Min To Go Train (id:61852)
International Realty Firm
50 Versailles Crescent
Brampton, Ontario
Most desirable prime location! Beautifully maintained Semi-detached home, easy access to Hwy 427, Hwy 50, Hwy 407 and Hwy 27. This home offers *9 feet ceilings on the main floor, Oak stairs, California shutters, and large bright windows *Freshly painted * New garage door, *New countertop *Updated hardwood floor, New washroom vanities, Super private Fenced backyard. (id:61852)
Home Standards Brickstone Realty
609 Mika Street
Innisfil, Ontario
Welcome to 609 Mika Street, 2,360 sqft above grade in Innisfil's home highly anticipated Lakehaven community-a quiet, features a stunning high end French Chateau exterior with elegant stone and stucco detailing accented. Lakeside neighbourhood offering large lots, peaceful streets, and an inviting cottage-style feel just minutes from Lake Simcoe. This beautifully upgraded 4-bedroom + den, 3-bath detached home features a bright open-concept layout with 9-ft ceilings, hardwood flooring, smooth ceilings, and pot lights throughout inside and outside. The modern kitchen showcases quartz countertops, modern backsplash, upgraded cabinetry, a large centre island, and high-end appliances, overlooking a sun-filled Great Room with a cozy gas fireplace. A formal dining area makes entertaining effortless. Convenient second-floor laundry, and a spacious Primary Suite with walk-in closet and luxurious ensuite. One bedroom opens to a covered balcony, perfect for relaxing mornings. With a deep backyard, thoughtful finishes, and close proximity to schools, parks, shopping, beaches, and trails, offers the perfect blend of lakeside charm and modern family living. (id:61852)
RE/MAX Premier Inc.
Suite 914 - 56 Andre De Grasse Street
Markham, Ontario
Welcome to this stunning, never-lived-in 1-bedroom plus den suite in the prestigious Gallery Tower. Thoughtfully designed with a highly functional layout, this bright unit is filled with natural light through floor-to-ceiling windows, offering panoramic, unobstructed views. The versatile den provides an ideal space for a home office or guest area. The suite features premium finishes throughout, including high-end built-in appliances and modern cabinetry. A rare highlight of this unit is the oversized private terrace, offering exceptional outdoor space and unbeatable views-perfect for relaxing or entertaining. Located in a highly walkable and transit-friendly neighbourhood, just steps to Viva Transit, Unionville GO Station, York University Markham Campus, Cineplex VIP, Pan Am Centre, YMCA, and an excellent selection of restaurants and cafés. Easy access to Hwy 7, 407, and 404 offers excellent connectivity. (id:61852)
Exp Realty
269 Prospect Street
Newmarket, Ontario
Two Independent Rentals floors. High Potential for Short/Long Term Rental. Chance Of Future Development. Fully Updated W/ New Exterior (Asphalt Driveway, Stucco, Roof/Eavestrough, Fence, Deck & Landscaping). W/ New Interior (Kitchen, Washrooms, Closets, Subfloor & Flooring). The Basement Offers Opportunity For An Income Suite, Having A Separate Entrance W/ Full Kitchen, 3 Piece Bath & Separate Living room & Bedroom. This Impeccable & Timelessly Designed House Boasts A Tasteful Combination Of Delicate Accents That Adds A Touch Of Sophistication. As You Step Inside Your Eyes Are Drawn Upward, Captivated By the Loft-Like Ceilings, Creating A Sense Of Openness That Invites An Abundance Of Natural Light. Customized to Perfection & Crafted W/ High Quality Materials Throughout. The Kitchen Alone Is A Culinary Haven Combining Style & Functionality Where Friends & Family Gather To Share The Joy Of Cooking & Dining. Together, These Features & More Transform This Turn-Key Property Into a Sanctuary Making It An Exceptional Home. (id:61852)
Right At Home Realty
1493 Wheatcroft Drive
Oshawa, Ontario
Refined contemporary living in this brand new from the builder exquisite 4-bedroom, 3-bathroom Treasure Hill residence the Ashton T3 model. Spanning *1864 sqft*, the main floor invites you into an open concept great room. The kitchen is a culinary haven tailored for any discerning chef. Ascend to the upper level and discover tranquility in the well-appointed bedrooms, each designed with thoughtful touches. The master suite is a true sanctuary, offering a spa-like 4 piece ensuite and a generously sized walk-in closet. **EXTRAS** Located in a convenient community near amenities, schools, and parks, this Treasure Hill gem offers a simple and stylish modern lifestyle. ***Closing March 2026** (id:61852)
RE/MAX West Realty Inc.
4906 - 1 Yorkville Avenue
Toronto, Ontario
Living La Vida Loca! Urban Chic Condo-Prime Yorkville-Steps To Designer Boutiques, Restaurants, Entertainment, Transit & U Of T. This Slick One Bedroom Suite Boasts A Stunnig Unobstructed View From The 50th Floor & Includes A Locker! Great Flow 475 Sf Floor Plan - 9 Ft Ceilings,Upgraded Glass Backsplash, Upgraded Lighting & Pot Lights, Quartz Counters,Frameless Mirrored Closet,Custom Window Covers, Floor To Ceiling Windows & Open Balcony! (id:61852)
Harvey Kalles Real Estate Ltd.
3 - 89 Bellwoods Avenue
Toronto, Ontario
Very Spacious 4 bedroom apartment (about 2200 sqft) on two levels (main floor and basement). Hardwood and natural marble stone floors through-out.This unit consists of 4 bedrooms, a very large living room and kitchen plus two full bathrooms with stand-shower and a private laundry room.Built new in 2017, central heating and air-conditioning system and new kitchen. Large shared backyard.Walk to Queen or Dundas Street cars, Trinity-Bellwoods Park, Little Italy, Kensington Market and great restaurants in the area. The unit will be available for February 1st.The price is $3600/month + $200/ month flat rate for utilities (Parking is available at extra cost) (id:61852)
Right At Home Realty
901 - 116 George Street
Toronto, Ontario
A rare opportunity to live in one of Toronto's most distinctive and sought-after buildings-Vu Condominiums. This rarely offered, fully furnished one-bedroom suite features a bright and airy open-concept layout with floor-to-ceiling windows providing abundant natural light. Enjoy breathtaking views from the spacious private balcony. Modern kitchen equipped with stainless steel appliances and ample storage. Custom built-ins enhance functionality and design. An exceptional home offering comfort, style, and stunning city views. (id:61852)
RE/MAX Elite Real Estate
1510 - 20 Edward Street
Toronto, Ontario
A truly rare opportunity for end users seeking space, light, and iconic views in the heart of downtown Toronto. This beautifully proportioned 941 sq. ft. three-bedroom residence offers a level of livability seldom found in the urban core. An exceptional 305 sq. ft. oversized wrap-around balcony, PARKING, and LOCKER complete a package that has become increasingly scarce in this location. Bathed in natural light, the south-facing exposure and expansive floor-to-ceiling windows create an airy, uplifting atmosphere throughout the home. From both the living room and the primary bedroom, enjoy stunning, unobstructed views of the CN Tower and Toronto City Hall - a daily reminder that you are living at the very centre of the city. The thoughtful three-bedroom layout offers genuine flexibility for families, professionals working from home, or those simply wanting room to breathe - without compromise. Step outside to one of the largest balconies in the building, an extension of your living space that's perfect for morning coffee, evening dinners, or hosting friends against the city skyline. The thoughtful three-bedroom layout offers genuine flexibility for families, professionals working from home, or those simply wanting room to breathe - without compromise. Step outside to one of the largest balconies in the building, an extension of your living space that's perfect for morning coffee, evening dinners, or hosting friends against the city skyline. Large, well-designed three-bedroom homes with outdoor space, parking, and landmark views in this location are becoming harder to find each year. This is not just a condo - it's a long-term home in a location that will always matter. (id:61852)
Condowong Real Estate Inc.
2813 - 761 Bay Street
Toronto, Ontario
Incredible Location! Everything Is A Walk-In Distance. University, Hospital, Parks, Metro, Shopping. Prestigious College Park 2, Luxury Clean Unit 1230 Sf. Large Rooms. Good Floor Plan With Large Den. Huge Balcony! Oversized Parking & Locker. Direct Access To Subway. 24Hrs Supermarket. Steps To Fabulous Shopping, Fine Dining, Theatres, Walking Distance To U Of T, Ryerson University, Eaton Centre And Financial District. World Class Amenities - Pool, Gym & More (id:61852)
First Class Realty Inc.
3 - 449 Wilson Avenue
Toronto, Ontario
Available from Feb 1st or March 1st! Third Floor Apartment in a Triplex! Location and Value: 5-10 min walk to Wilson Subway - Extra-large and bright 3-bedroom plus den unit with 2 full bathrooms and upto 4 parking spots! Walking Distance to Wilson Subway, Quick access to Hwy 401, Bus stop at your doorstep with service every 2 min. Costco, Home Depot, No Frills, Banks, and Schools, York University! Champlain Parkette with playground and Tennis Courts just down the street! (id:61852)
RE/MAX Condos Plus Corporation
2408 - 23 Sheppard Avenue E
Toronto, Ontario
Welcome to Spring at Minto Gardens located in heart of North York, this residence offers exceptional amenities from indoor pool, sauna, billiards room, and fully equipped fitness centre. Featuring unobstructed east-facing views and 9-foot ceilings, the unit is filled with natural light. Steps to shopping malls, subway access, cinemas, and restaurants, with convenient proximity to Highway 401. Brand new flooring just replaced. (id:61852)
Hc Realty Group Inc.
203 - 1 Kyle Lowry Road
Toronto, Ontario
Brand-new, never-lived-in 2BR/2BA suite at Crest at Crosstown. Open-concept layout with 706 sq. ft. living space, 9-ft ceilings, and bright south-facing exposure with unobstructed views. Includes 1 parking, 1 locker, and Rogers high-speed internet. Enjoy premium amenities: gym, co-working space, party/meeting room, pet wash station, and 24-hr concierge. Direct underground access to the upcoming Eglinton Crosstown LRT for easy commuting. Steps to parks, trails, shopping, dining, and top-rated schools. (id:61852)
Dream Home Realty Inc.
306 - 2 Augusta Avenue
Toronto, Ontario
Beautiful 1 plus den, 2 full baths unit in a boutique building nestled in Toronto's fashion district. This unit features an open-concept layout and a modern kitchen with built-in appliances. The large den can be used as a second bedroom, providing excellent flexibility for living or working from home. Laminate flooring runs throughout the suite for a clean, contemporary feel. Surrounded by shops and restaurants on Queen street, steps away from Trinity Bellwoods park and Kensington Market. Conveniently located with TTC at your doorstep and within close proximity to the University of Toronto, Toronto Metropolitan University, and OCAD University. Just minutes to Queen West, King West, the Entertainment District, and the Financial District. (id:61852)
Dream Home Realty Inc.
314 - 250 Albert Street
Waterloo, Ontario
Excellent Opportunity for Investors, Professors, Couples, Parents & Students. Minutes Walk From Wilfred Laurier & U Waterloo. Bright & Open Concept Layout. Sunny west view with walk-out to balcony. Modern Kitchen with Granite Countertop. In Suite Laundry. Lovely Common Area On Rooftop Terrace. Updated sofa, coffee table, kitchen table, shower curtain bar, adjustable shower head. (id:61852)
Insider Realty
50 Lise Lane
Haldimand, Ontario
Client RemarksLive Minutes To The Hamilton International Airport In This New Open Concept 4Bed+2.5Baths Semi Detached property In The Sought After Avalon Community in Caledonia. Enjoy Large Bedrooms, Open Concept Living and New Stainless Steel Appliances. Live Minutes To The Hamilton International Airport, Upper James, Major Highways(HWY6), Restaurants, Church, Schools And Everything Else. This semi-detached masterpiece is a modern open concept property with a great room that combines living cooking and eating to make for one big open space. For added comfort, 2pc bath and laundry are located on main floor plus a spaces walk-in cloak room. All bedrooms are located on 2nd floor, with a large master with ensuite and 3 mid size bedrooms. Includes a bathroom, and a large linen closet. Access garage from inside the property. Cars can be parked inside comfortable meaning you can beat weather conditions with easy access from inside the property. Lower level is partially finished with cold room, perfect for seasonal storage. Ideal space for work outs and crafting. This is a non -smoking house (id:61852)
Starion Realty
12 Starlight Lane
Thames Centre, Ontario
Welcome to 12 Starlight Lane, Dorchester-an exceptional Raised Ranch set on a 1.1-acre lot with Industrial zoning and approximately 3,250 square feet of total living space, paired with an impressive 1,850 sq. ft. shop, delivering unlimited possibilities for both living and working in one convenient location. Built in 2009, the residence offers 1,800 sq. ft. of open-concept main-floor living highlighted by vaulted ceilings and a quality kitchen upgraded with stone countertops (2025). The main floor features three spacious bedrooms and two full bathrooms, including a luxurious primary ensuite. The finished basement (2018) adds incredible versatility with two additional bedrooms, a rec room with a home theatre, heated tile bathroom, kitchenette, and a separate entrance-ideal for multi-generational living. Step outside to your own private retreat featuring an in-ground pool (2020), a pool house (24' x 20'), hot tub (2024), covered deck with gas BBQ hookup, and a custom fire pit-perfect for year-round enjoyment. The 1,850 sq. ft. heated and air-conditioned shop offers 15' ceilings, a half bath, 200 amp service, and an additional 820 sq. ft. of connected storage space located above the garage, creating an exceptional space for business operations, hobbies, or storage. With quick access to the 401 and a beautifully maintained, move-in-ready layout, this rare property seamlessly blends lifestyle and functionality into one extraordinary package. Zoning details available in Realtor supplements. Cornerstone MLS # 407895120 (id:61852)
Housesigma Inc.
209 - 15 Kensington Road
Brampton, Ontario
Beautiful very spacious west open bright 2 br. condo with eat in kitchen, laminated floors, ensuite storage, very spacious, security system guard, exercise room, rec. room, main floor laundry, visitors parking, outdoor pool, children park, one underground parking, library, BCC shopping mall, highways, transit, Zoom bus service, schools, one bus to GO Train. Newly Renovated Kitchen. (id:61852)
Royal LePage Signature Realty
24 - 10 Brin Drive
Toronto, Ontario
Stunning Sun-Filled 3 Bedroom Townhome At The Kingsway By The River , One Of The Etobicoke's Most Desirable Pocket And Sought-After Communities. Excellent Contemporary Upgrades With 9Ft And 8'6" Ft High Smooth Ceiling On Main and Second Floors Respectively, Wide-Plank Engineering Floors Throughout, Open Concept Living Dining Rooms With Modern Kitchen Built With Bryon Patton Design Cabinetry, Backsplash, Vanity Lighting, Stone C-Top And Undermount Sink , Upgraded Bathrooms With Quartz Counters, Porcelain Tiles and Again Cabinets Designed by Bryon Patton Studio, Enjoy Rooftop Terrace With Unobstructed Views Of Humber River Valley and Conservation Green Area For Your Sunset Pleasure, Great Family Oriented Neighbourhood With Proximity To High Rated Reputable Schools Like Lambton Kingsway Junior Middle School , Just Steps From Your Door Is Recently Opened Marche Leos Market With Fresh Groceries and Culinary, Fine Dining With Cozy And Warm Restaurants On Bloor and Dundas , Find Pleasure In Humber River Discovery Walk With Parks And Trails, Convenient Public Transportation With Very Reasonable Commute To Core Downtown. Unbeatable Beneficial Location And Property Remarkable Fresh Move-In Condition Make This Home A Wonderful Choice. (id:61852)
Homelife/bayview Realty Inc.
75 Upwood Avenue
Toronto, Ontario
Huge potential in this affordable four bedroom semi-detached home! With an accessory in law suite and central location, this property is a great for growing families or investors. Last home on a quiet cul-de-sac adjacent to a ravine and peaceful retirement residence. Private driveway with parking for 3 cars. Flexible floor plan includes four bedrooms for the upstairs unit as well as a lower in law suite with a secondary entrance. Can easily be converted to different floor plans as a rental property. Large back yard with mature trees and a covered patio. Very close to highways 401/400, shopping, transit, schools and many more amenities. (id:61852)
Royal LePage Real Estate Services Ltd.
