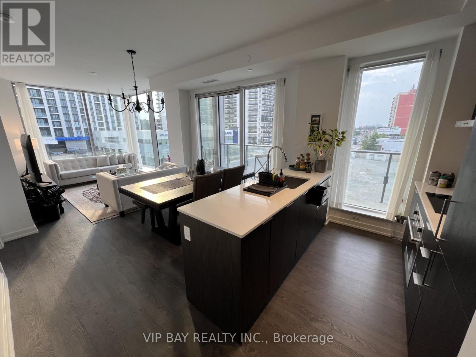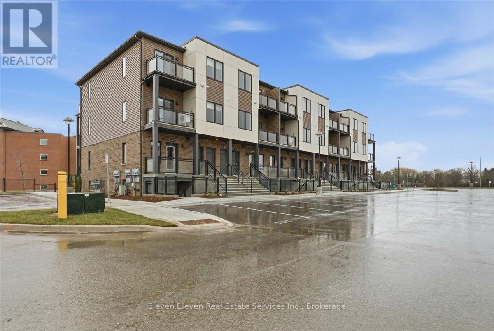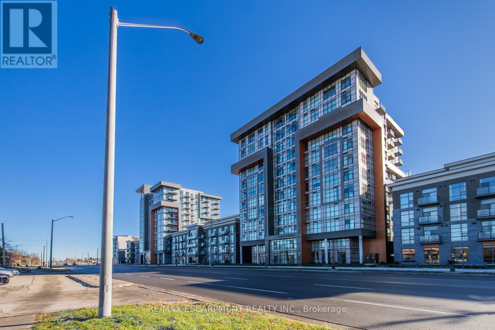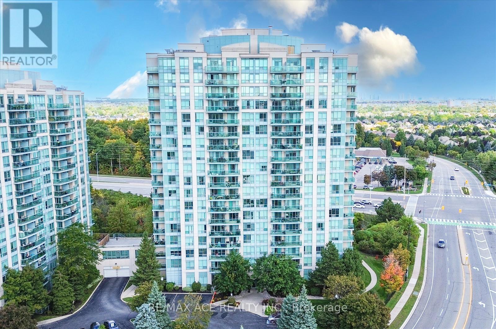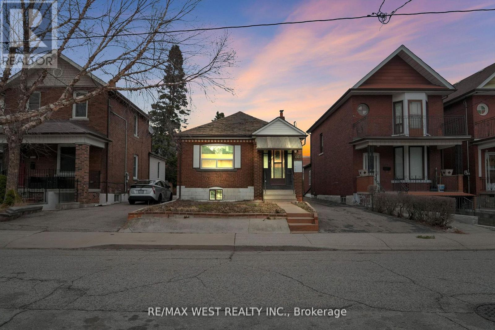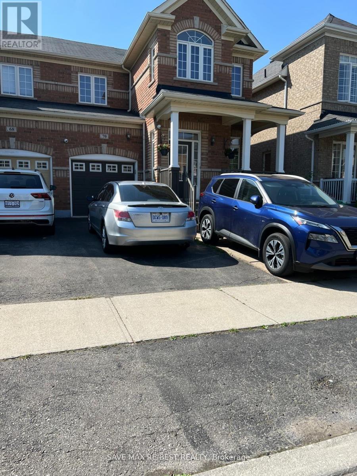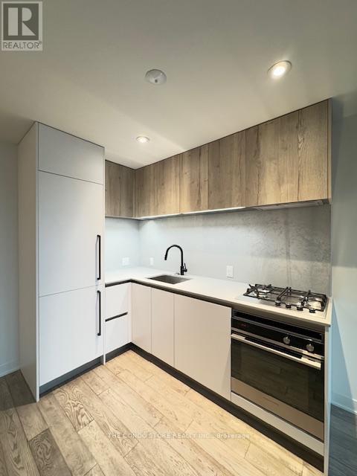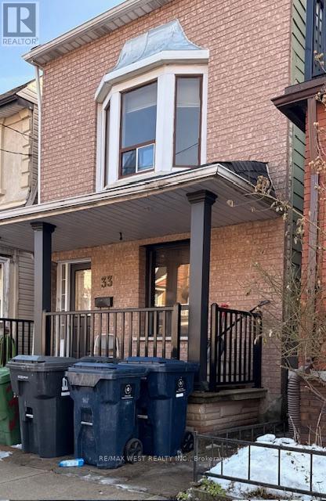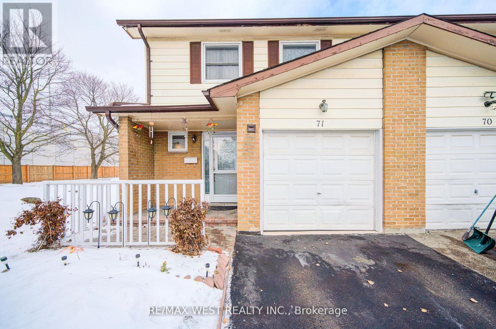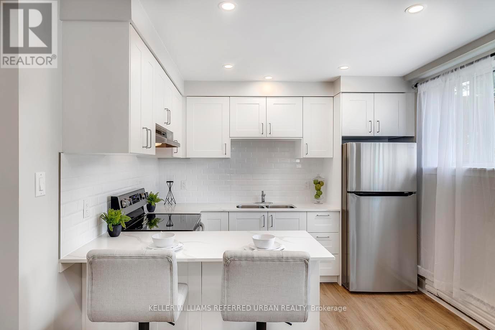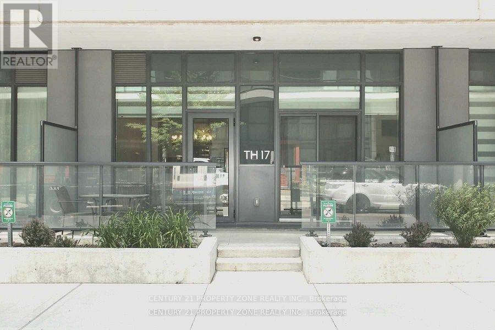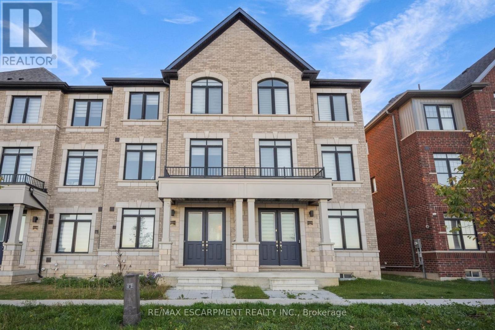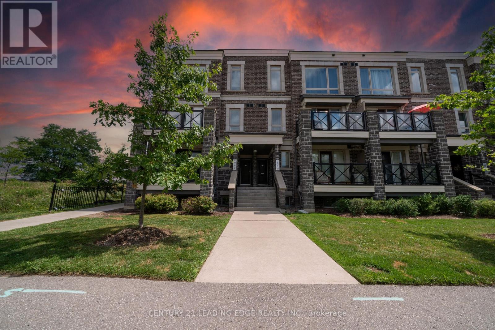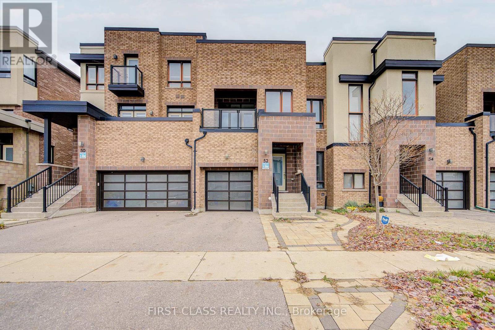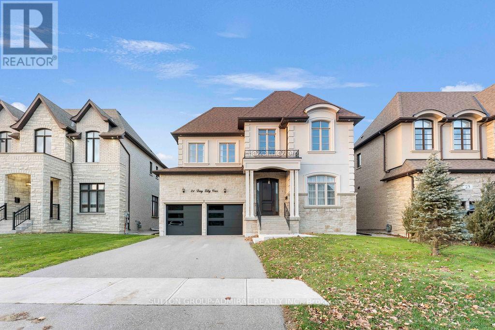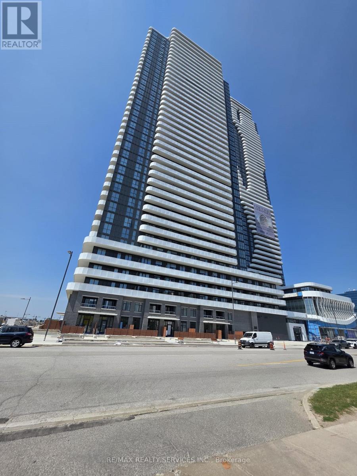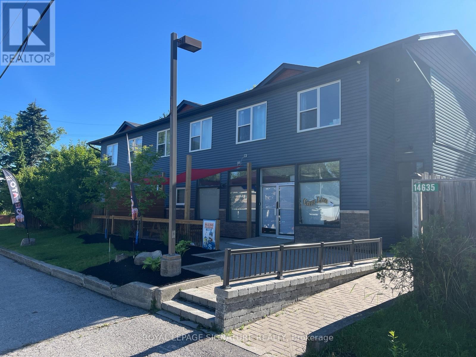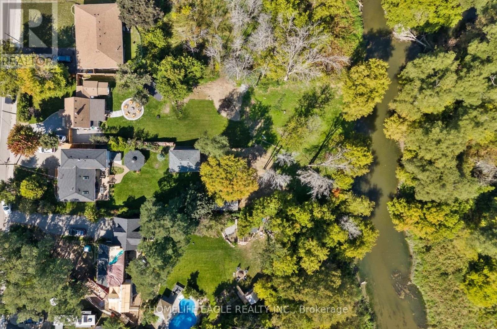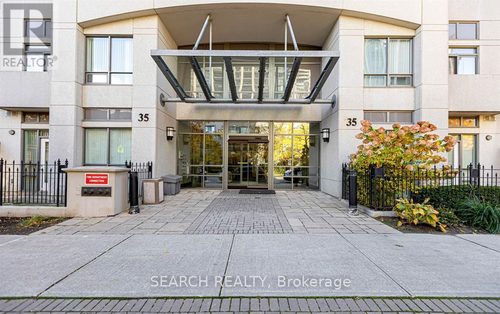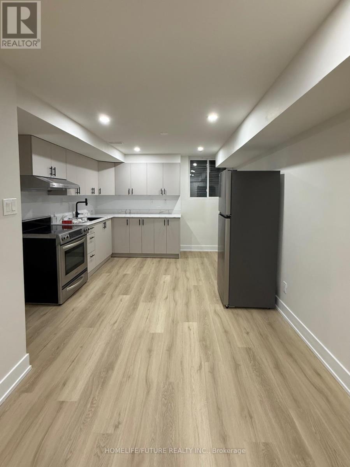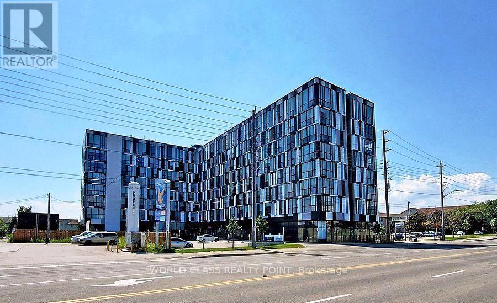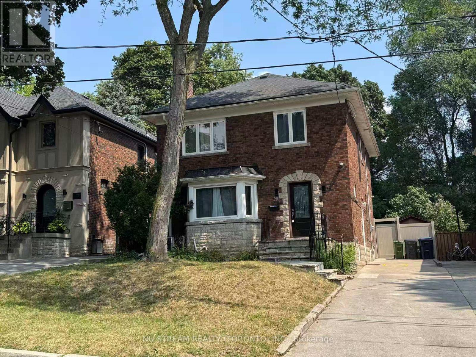N438 - 7 Golden Lion Heights
Toronto, Ontario
| Brand New Luxury Condo | Prime North York Location Steps To Yonge & Finch Subway Station, GO Bus Terminal, VIVA, YRT | Rarely Offered Corner Unit Offering Panoramic, Unobstructed Views (South, West, North Exposures) | Two Bedrooms & Two Full Bathrooms | Two Separate Massive Balconies | Master Bedroom Features Ensuite Bathroom & Walk-In Closet | Walk-Out To Balcony From Master Bedroom | Modern Kitchen | Wraparound Floor To Ceiling Windows Offering Boundless Natural Light | Open Concept | No Carpets | One Parking Spot & One Locker | 100/100 Walk Score | 100/100 Transit Score | Complimentary Rogers Wi-Fi Internet | Outdoor Lounge & BBQ | Infinity Edge Swimming Pool | Two-Story Fitness Centre | Yoga Studio | Outdoor Yoga Deck | Children's Area | 24-Hour Concierge | Party Room | Movie Theatre | Game Room | Guest Suites | Landscaped Courtyard Garden | Visitor Parking | Minutes To Highways 401/407/404/400 | H-Mart Supermarket Inside Building Coming Soon | Steps To All Amenities: Restaurants, Bars, Nightlife, Shopping, Parks, Schools, North York Central Library & More | Link for Contact by Email | (id:61852)
Vip Bay Realty Inc.
42 Foursome Crescent
Toronto, Ontario
Spectacular Bayview & Yorkmills Masterful Customized Residence Designed By Famous Architect Richard Wengle. This French Transition Mansion Nestled in The Prestigious St. Andrew neighborhood With Approximately 4500ft+1500ft Of Luxury Living Space. This Family Home Set High Standards Of Living & Entertainment, Showcasing The Fine Craftsmanship & Advanced Home Technology. Gorgeous Street Presence W/ Limestone Exterior, Build-in Car Lift Garage Offers 3 Indoor Parking Spots, Professional Landscaping With Elegant Presence & Privacy. Smartphone App Lined Advanced Smart Home Automation & Security Camera System. Pellar Windows & Door System, Floor-to-Ceiling Glass Sliding Door & Walk-Out To Deck. Foyer & Mud Rm With Heated Spanish Porcelain Tiles, Distinguished Marble Fireplace, Fabulous Marble Countertop & Backsplash For Kitchen, Pantry & Central Island, High-End Kitchen Cabinets, Top-Tier Wolf and Subzero Appliances, Build-in Miele Dishwasher, Microwave & Coffee Machine. 4 Spacious Bedrooms W/ Walk-In Wardrobes & Ensuites At 2nd Floor. Master Suite with Marble Fireplace, His & Her Walk-in Closet Rms, Luxury TOTO Washlet, Steam Rm/Shower Rm. Heated Tiled Floor Finished Basement, Wet Bar, Fireplace, Home Theater, Nanny Rm with Private Ensuite, Bright & Spacious Gym, Large Customized Wine Cellar. Spacious Lundry Rm, 2nd Laundry at 2nd Floor, 2 Sets of Furnaces, Elevator, Plenty Of Storage Space, Minutes To Local Shops, Parks, Renowned Public/Private Schools, Hwy401. (id:61852)
Homelife Landmark Realty Inc.
92 - 940 St. David Street
Centre Wellington, Ontario
Step into a thoughtfully planned 980 sq. ft. end-unit stacked townhome that blends contemporary design with practical living. Oversized windows bring in abundant natural light, while the open-concept interior is finished with stainless steel appliances, quartz countertops throughout, and modern details crafted by Reid's Heritage Homes. One parking space is included, adding both convenience and value. Buyers have the opportunity to purchase this home Directly from the Builder and to choose the layout and timeline that best align with their plans. Perfectly positioned just steps from downtown Fergus, residents can enjoy local boutiques, cafés, and community amenities, along with easy access to the scenic Grand River. Elora's renowned trails, dining, and cultural attractions are only minutes away, creating an ideal balance of small-town charm and lifestyle-driven living. (id:61852)
Eleven Eleven Real Estate Services Inc.
502 - 460 Dundas Street E
Hamilton, Ontario
Recently built 2 bedroom 2 bathroom condo comes with 2 underground parking spots, one storage locker and features a state of the art Geothermal Heating and Cooling system which keeps the hydro bills low!!! Enjoy the open concept kitchen and living room with upgraded stainless steel appliances, a breakfast bar and two spacious and bright primary bedrooms. The condo is complete with two bathrooms and in suite laundry. Enjoy all of the fabulous amenities that this building has to offer; including party rooms, modern fitness facilities, rooftop patios and bike storage. Situated in the desirable Waterdown community with fabulous dining, shopping, schools and parks. 5 minute drive to downtown Burlington or the Aldershot GO Station, 20 minute commute to Mississauga. (id:61852)
RE/MAX Escarpment Realty Inc.
1803 - 2545 Erin Centre Boulevard
Mississauga, Ontario
Welcome to Parkway Place in Central Erin Mills. Prime Southerly Views From Corner Unit With South East Facing Balcony, Gas BBQ Line, Ensuite Laundry, Open Concept (Lots Of Light) & Soaker Tub. Maintenance Fee Covers Heat, Water, Hydro & A/C. Steps To Erin Mills Town Centre, Credit Valley Hospital, Erin Meadows Cc & Library. Close To Schools, Parks, Trails, Transit, Shopping & Restaurants. (id:61852)
RE/MAX Ace Realty Inc.
661 Beresford Avenue
Toronto, Ontario
Exceptional opportunity in prime Junction! Spacious bungalow, great for handy end user or renovator/investor. Rare oversized lot with opportunity to build multiplex, or possibly build 2 homes as there are several 15-16 ft frontage lots on the street. Solid brick bungalow on 32' x 154' lot, offering rare oversized frontage and depth, along with a private driveway and a detached two-car garage. Ideal for investors or first-time home buyers, this 2+1 bedroom, 2-bathroom home features an open-concept living and dining area w/hardwood flooring. Rental potential for basement w/separate side entrance. Large fenced in private backyard. House in overall good clean shape with tons of potential for handy end user!! Seller has quality Drawings avail for 4 plex and 5 plex if needed. (id:61852)
RE/MAX West Realty Inc.
Upper - 70 Boundbrook Drive
Brampton, Ontario
Client RemarksBright and Spacious 4-Bedroom Semi-Detached Home for Lease Upper Level Only (Basement Not Included). Feels Like a Detached Home! Features Separate Living, Dining, and Family Areas with 9-Foot Ceilings on the Main Floor. Upgraded Kitchen with Quartz Countertops, Stainless Steel Appliances, and Stylish Backsplash. Well-Sized Bedrooms Including a Primary Bedroom with Private Ensuite. Walkout to a Beautiful Backyard Deck Perfect for Relaxing or Entertaining. Stamped Concrete on Front and Sides Enhances Curb Appeal. Prime Location Close to GO Station, Hwy 410, Schools, Parks & Shopping. Don't Miss This One! Basement NOT Included (id:61852)
Save Max Re/best Realty
406 - 2625 Dundas Street W
Toronto, Ontario
Come Live in The Luxurious Boutique Condo in Junction Point. This Stunning & Spacious 1 Bedroom Unit Equipped With An Incredible Luxury Washroom. Open Concept Layout, Modern Kitchen With Built In Appliances. Located in a great neighbourhood with top-tier restaurants, shops and breweries, a walk to High Park, Bloor GO Station (8-minute direct train commute to Union Station via UP Express), TTC (Dundas West Station) all in walking distance. (id:61852)
The Condo Store Realty Inc.
Bsmt - 33 Lappin Avenue
Toronto, Ontario
Welcome to the vibrant Wallace-Emerson neighbourhood! This self-contained lower-level unit in a detached home features two spacious bedrooms, a full kitchen, and one bathroom. Enjoy the convenience of shared on-site laundry, central air conditioning, and central heating. Ideally located just steps to the subway, shopping, restaurants, community centre, and Dufferin Grove Park. Gas, water, and hydro are included. Tenant insurance required. No smoking and no pets. (id:61852)
RE/MAX West Realty Inc.
71 - 3525 Brandon Gate Drive
Mississauga, Ontario
Beautiful end-unit townhouse in Malton with low maintenance fees! This spacious home features laminate flooring and pot lights throughout the main floor, a stunning renovated kitchen with granite countertops and stainless steel appliances, and a functional layout with 4 bedrooms and 3 washrooms. Heated garage and private backyard add to the comfort and convenience. Finished basement includes a bedroom, bathroom, and kitchen-ideal for extended family or potential rental income. Conveniently located close to transit, major highways, and shopping. (id:61852)
RE/MAX West Realty Inc.
1808 - 3100 Kirwin Avenue
Mississauga, Ontario
Presenting A Meticulously Maintained Two-Bedroom Condominium, Complete With A Spacious And Adaptable Den-Ideal For A Dedicated Office Or An Extra Bedroom. The Bright, Open-Concept Living Room Seamlessly Connects To An Expansive Private Terrace, Providing The Buildings Finest, Unobstructed Vistas Of The Toronto Skyline. Both Bedrooms Offer Substantial Space And Ample Storage Solutions. The Kitchen Is Thoughtfully Designed With Extensive Cupboard Space And A Comfortable Breakfast Area. This Unit Features Two Full Bathrooms, Convenient Ensuite Laundry, And A Secure Storage Locker. Residents Benefit From Inclusive Maintenance Fees Covering All Utilities, Cable Tv And Internet. Located Within A Premier Building, This Residence Offers Easy Access To Major Highways, Reputable Schools, Local Parks And Diverse Shopping Destinations. 2 Forced Air AC/Heat Units were replaced in 2023. Windows Were Replaced in 2024. Fantastic Opportunity! Do not miss! (id:61852)
Royal LePage Realty Centre
90 Portland Street
Toronto, Ontario
Turnkey investment opportunity in the heart of Mimico. This well-maintained multiplex consists of six renovated one-bedroom units generating premium rental income. High tenant demand supports a solid 4% cap rate with +$93,000 NOI.Shingles, trusses/soffits, eaves and chimney replaced in 2017. (id:61852)
Keller Williams Referred Urban Realty
Th-17 - 4055 Parkside Village Drive
Mississauga, Ontario
Absolutely Luxurious 3-Bed, 3-Bath Townhome! Experience modern living in this beautifully upgraded home featuring an open-concept layout, brand-new luxury vinyl flooring, and fresh designer paint throughout. Enjoy 9-ft ceilings, a chef-inspired kitchen with a large quartz island (seating for 4), and premium stainless steel appliances. The primary bedroom offers a spa-like ensuite and walk-in closet, providing the perfect retreat. The second and third bedrooms are bright and spacious. Perfect for entertaining with a walkout terrace and second-floor balcony for outdoor relaxation. Includes 1 parking space and 1 locker for added convenience. Located in the heart of Mississauga just steps to Square One, YMCA, Living Arts Centre, City Hall, Sheridan College, major transit routes, highways, and Pearson Airport. (id:61852)
Century 21 Property Zone Realty Inc.
12230 Mclaughlin Road
Caledon, Ontario
Bright and spacious 3-storey townhome with a basement, featuring 3 bedrooms, 2+2 bathrooms, a double garage, and inviting outdoor space! Enjoy large windows and tall ceilings throughout this well-finished home, complemented by stately curb appeal. The first floor offers a welcoming foyer, a large family room, a 2-piece bathroom, and a laundry room with convenient inside access from the garage. The second floor hosts a bright, open living room with a fireplace, an open-concept kitchen and dining area with a walk-out to the spacious terrace, and another 2-piece bathroom. Upstairs, on the third floor, you'll find the large primary suite with a walk-in closet, balcony, and 3-piece ensuite bathroom. Two additional bedrooms, a 4-piece bathroom, and linen storage complete this level. The basement provides ample storage space, and the double garage with a spacious driveway is a bonus! Ideally located near schools, parks, amenities, and more...your next home awaits. (id:61852)
RE/MAX Escarpment Realty Inc.
132 - 2 Dunsheath Way
Markham, Ontario
Stylish Corner Unit 2 Bed, 2 Bath Stacked Townhouse in Prime Markham Location!This bright and modern corner unit offers added privacy and an abundance of natural light. The open-concept layout features a contemporary kitchen with stainless steel appliances, granite countertops, and a spacious private patio perfect for outdoor dining or relaxing. The primary bedroom includes a generous walk-in closet. Enjoy the convenience of ensuite laundry and underground parking.Located in a highly sought-after community, just steps from top-ranked schools, the VIVA bus terminal, a state-of-the-art community centre, and a public library. Surrounded by parks and nature reserves, with easy access to Hwy 407, Hwy 404, GO Stations, Markville Mall, and historic Main Street Unionville. (id:61852)
Century 21 Leading Edge Realty Inc.
52 Helliwell Crescent
Richmond Hill, Ontario
Live the Lakeside Dream! This stunning freehold modern townhouse offers unparalleled style and a premium location just steps from Lake Wilcox. Designed for sophisticated living, the main floor showcases a seamless, open-concept layout with soaring 9-foot smooth ceilings, gleaming hardwood floors, and an abundance of pot lights. The chef-inspired, contemporary kitchen is anchored by a massive island, perfect for entertaining. The true showstopper is the breathtaking feature: unobstructed lake views that can be enjoyed from both the main living room and the grand primary bedroom-your daily retreat is guaranteed. Upstairs, the primary suite is a true oasis, complete with separate his & her walk-in closets and a luxurious, upgraded ensuite featuring a glass shower and double sinks. With three spacious bedrooms total, including a second bedroom with its own private balcony, this home offers space and elegance at every turn. Enjoy ultimate local convenience, situated moments from the Oak Ridges Community Centre, parks, and prestigious golf courses. (id:61852)
First Class Realty Inc.
21 Day Lily Crescent
Richmond Hill, Ontario
A+ Tenant Only! Spectacular 4 bedroom residence in the prestigious South Richvale! Truly customized and fully upgraded top to bottom, office on the main floor, chef's kitchen, built-in appliances, spa like master ensuite & much more. Quiet street! Super convenient location, close to main intersections, hwy's, plazas, coffee shops, community center. (id:61852)
Sutton Group-Admiral Realty Inc.
1708 - 8 Interchange Way W
Vaughan, Ontario
Brand New One bedroom plus Den/one Bath 549 Sq ft unit(Sydney) with the largest wrap balcony At Grand Festival Condo Developed By Menkes in the prime location of Vaughan with just steps away from Vaughan Subway Station. Open Concept with Laminate Throughout the Entire Unit Plus Modern Designer Kitchen w/Luxury Brand Appliances. Excellent Location with lots of Amenities which include Gym, Party room, Indoor Pool, Sports bar, concierge, one underground parking and a locker. Also close To Shopping Centres Ikea, Costco, Walmart, Cineplex, YMCA and lots of Restaurants. (id:61852)
RE/MAX Realty Services Inc.
14635 Ninth Line
Whitchurch-Stouffville, Ontario
Welcome to Musselman's Lake A Serene Community in Whitchurch-Stouffville Discover comfort, privacy, and convenience in this beautifully updated home located in the sought-after Musselman's Lake community. Perfect for those seeking a peaceful setting with easy access to major towns and amenities.Property Highlights Heated floors throughout the home for maximum year-round comfort Newly renovated kitchen, bath, and living areas with modern finishes Private gated yard offering security and seclusion Dedicated parking Fully legal & fire-approved Private utilities for independent and efficient living Location & Proximity Enjoy the best of both nature and convenience.Stouffville 10 min 5 km Markham 15 min 18 km Hwy 404 13 min 11 km Newmarket 20 min 18 km Uxbridge 17 min 18 km Hwy 407 ETR 20 min 17 km (id:61852)
Royal LePage Signature Realty
17 Toll Road
East Gwillimbury, Ontario
The Perfect 3 Bedroom & 4 Bathroom *Waterfront Dream Home* Live The Country Lifestyle In The City* Scenic Views Of East Humber River* Backyard Oasis* Prestigious Holland Landing Community* Minutes To All Major Shopping, Transit & HWYs* Massive 0.4 Acre* 60ft x 275ft Deep & Fenced Backyard* Large 2 Door Detached Garage* True Open Concept Floor Plan W/ Over 2,200 Sqft Of Living* Spacious Family Rm W/ Large Bay Window, Crown Moulding & Gas Fireplace* Chef's Kitchen W/ Two Tone Color Design Cabinetry *Quartz Counters W/ Matching Backsplash* Heated Floors* Skylight* High End Bosch Stainless Steel Appliances* Reverse Osmosis For Drinking* Dining Room W/ Skylight* Walk Out To A Beautiful Sundeck* Luxury Finishes Include Heated Floors In Kitchen & Bathrooms* Smooth Ceilings* Hardwood Floors* LVP Floors* High Baseboards* Pot Lights* Crown Moulding* * Primary Bedroom W/ Expansive Window *Walk-In Closet* Hardwood Flrs & Potlights* All Large Bedrooms W/ Closet Space* Spa-Like 4Pc Ensuite W/ Heated Tiled Floors *Custom Dual Vanity W/ Marble Counters* Glass Enclosure Standing Shower W/ Shampoo Niches* Rare 3 Full Bathrooms* Enjoy Secondary Family Room W/ Gas Fireplace Wall & Access To Backayrd* Multi-Functional & Large Rec Area W/ Custom Cedar Ceilings *Fireplace* 2pc Bathroom & Vinyl Flooring* Separate Entrance To Lower Split W/ Potential For Income or Inlaws* Professionally Interlcok & Landscaped Grounds In Backyard W/ Custom Gazebo & Scenic Views* Massive Sundeck W/ Natural Gas Line For BBQs* Large Insulated 2 Door Garage Detached W/ Hydro* Enjoy Direct Access To East Humber River & Live Your Country Lifestyle Dreams W/ Convinience & Great Accessibility **Extras** Roof shingles 2021* Roof Shingles for Gazebo in 2022* Windows Changed In 2022* Upgraded Front Porch* Fully Interlocked Driveway* 3 Natural Gas Fireplaces* Approx 20ft x 10ft Sundeck* Raised Garden Bed At Front Porch* RPS Zoning* Allows For Home Child Care* Bed & Breakfast* Home Business & More* Must See* Don't Miss! (id:61852)
Homelife Eagle Realty Inc.
1706 - 35 Hollywood Avenue
Toronto, Ontario
Location, Location, Location!!! Rare South East Corner Unit at the Pearl (35 Hollywood Ave). Spacious 1,009 sq. ft. layout with floor to ceiling windows and unobstructed panoramic views. Features two Private Balconies in each bedroom and a swing door Den as a third room. 1) Newly renovated in 2022; Flooring, Tiles, Countertop, Island Table, Kitchen Cabinet 2) Brand New S/S Appliances (2022); Samsung 36" French Door Refrigerator, S/S LG oven and dishwasher. High-Efficiency LG Wash-Tower (2023). 3) Score 90, 5-minute walk to North York Centre Subway Station and steps from the GO Bus stop. Restaurants, Bars, Longo's, H-Mart, the North York Central Library 4) Building Amenities : 24-hour concierge, an indoor pool, sauna, gym, billiards room, boardroom, party room, theater, and guest suites. (id:61852)
Lpt Realty
Bsmt - 304 Windfields Farm Drive
Oshawa, Ontario
This Brand New, Legal Basement Apartment Is Located At The Highly Desirable Simcoe & Windfields Farm Area And Features Enlarged Windows That Bring In Abundant Natural Light, Givingit A Bright, Open Feel. Enjoy The Privacy Of A Separate Entrance, Along With Modern Finishes Throughout. Conveniently Located Close To Banks, Grocery Stores, Restaurants, Transit, Schools,And Just Minutes From Hwy 407. Includes One Driveway Parking Spot, Making This An Ideal Home For Comfortable And Convenient Living In North Oshawa. Tenant Responsible For 35% Of Utilities (id:61852)
Homelife/future Realty Inc.
633 - 1900 Simcoe Street
Oshawa, Ontario
Are you looking for an investment or residence for students? There is nothing better than this apt. This unique bachelor is in a prime North Oshawa location just minutes from Ontario Tech and Durham College. This cozy, fully furnished bachelor unit offers unbeatable convenience for students and professionals alike. Perfectly situated just steps from Durham College, Ontario Tech University, Costco, and various stores, its an ideal property for modern living. The unit comes move-in ready with essential furnishings, including a dining set, desk and chair, comfortable couch, coffee table, TV with bracket, cozy bed, and high-speed fiber internet. The kitchen is equipped with all the necessities: fridge, electric range stove, dishwasher, microwave, washer, and dryer. Enjoy the buildings fantastic amenities, such as an on-site gym, a relaxing lounge area, and a rooftop BBQ space perfect for socializing and unwinding. Whether you're looking to invest or live in a prime location, this unit offers comfort, convenience, and excellent rental potential. Don't miss this opportunity! **EXTRAS** Premium stainless steel: fridge, dishwasher, microwave and range hood] 2 burner built in electrical range top, electronic standing desk, desk chair, couch, coffee table, television and window coverings! (id:61852)
World Class Realty Point
25 Duncannon Drive
Toronto, Ontario
Now offered at $6,600 - exceptional value in Forest Hill South.Welcome to the main and upper levels of this beautifully maintained detached home, ideally located in one of Toronto's most sought-after neighbourhoods. Thoughtfully designed for comfortable family living, this residence features generous principal rooms, hardwood floors throughout the main and upper levels, and abundant natural light.Enjoy a highly walkable lifestyle with transit, cafes, shops, and parks all within easy reach. Situated just minutes to top private schools including UCC, Havergal College, and Bishop Strachan School, and within excellent public school catchments. A perfect option for families or professionals seeking space, privacy, and location.Lower level with separate entrance is currently tenanted until March 31 2026. Main and upper levels offer exclusive use and privacy. Furniture is negotiable and may be removed if not required. (id:61852)
Nu Stream Realty (Toronto) Inc.
