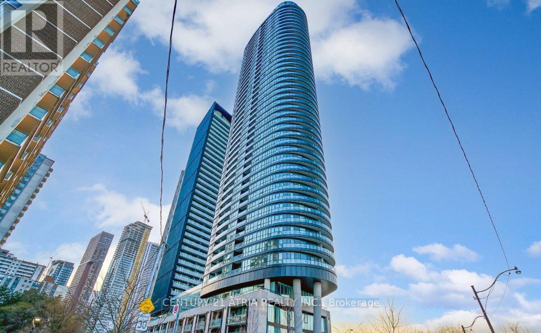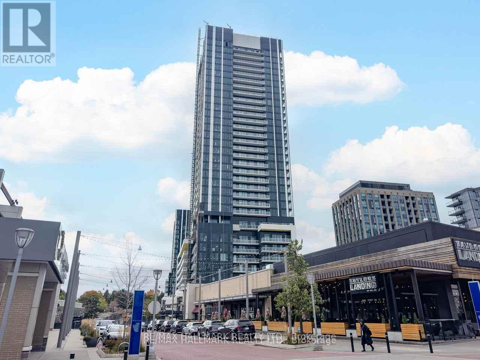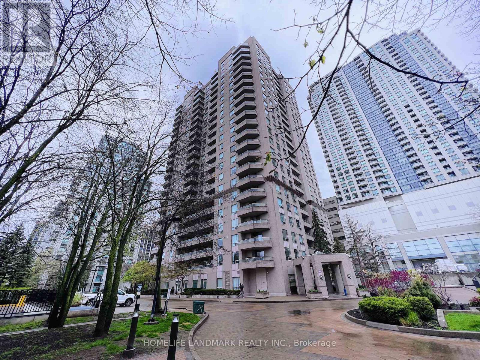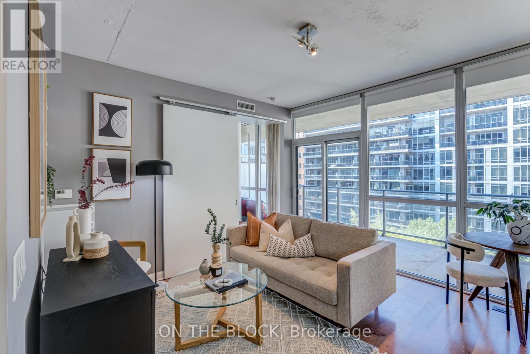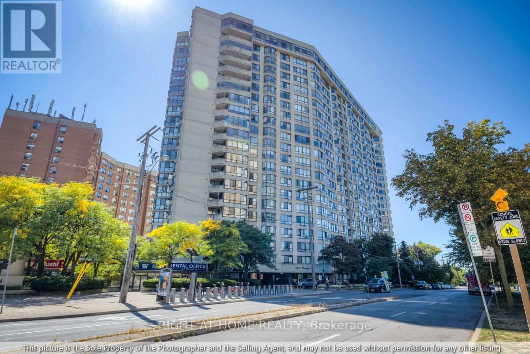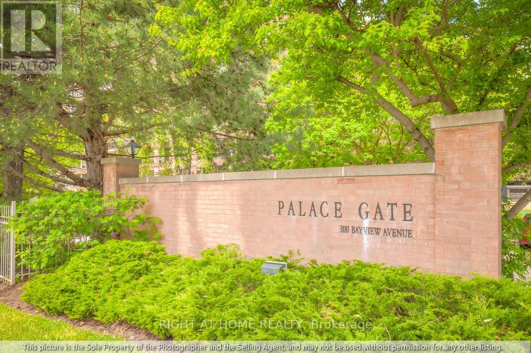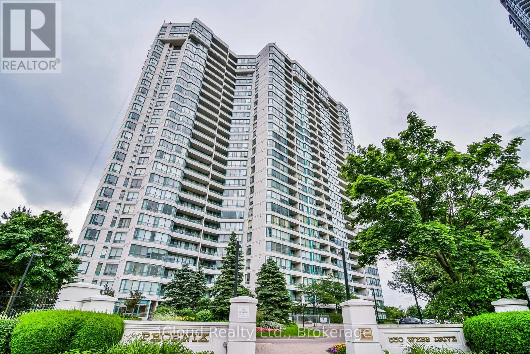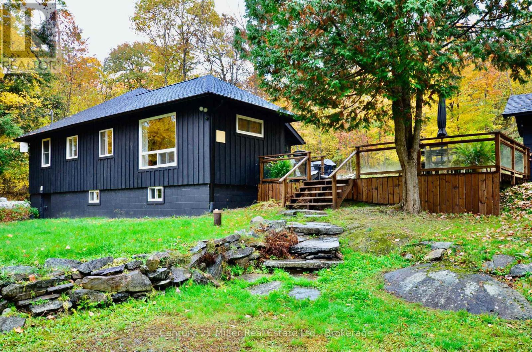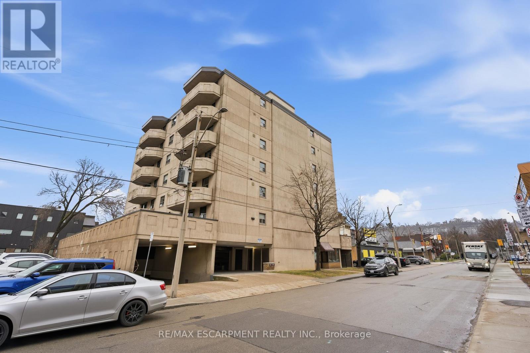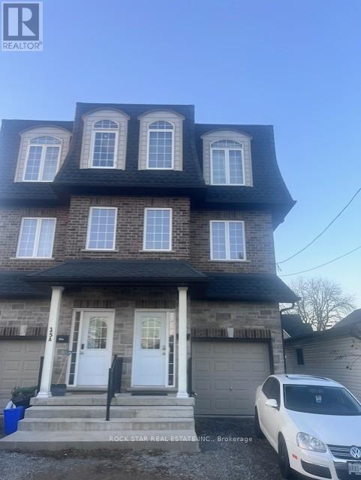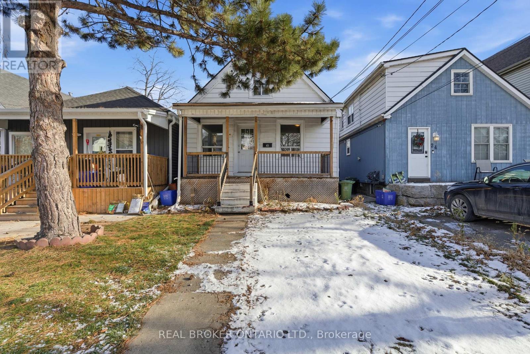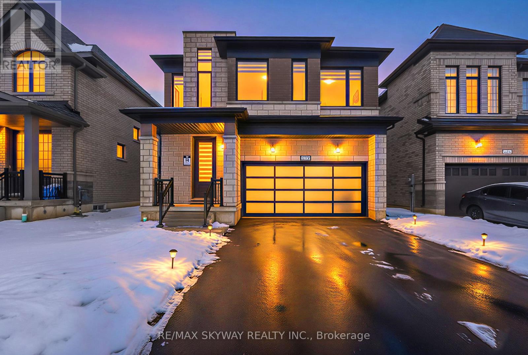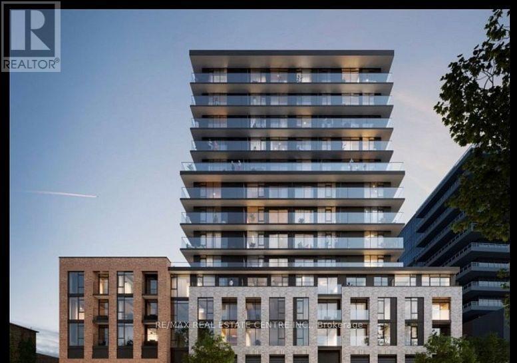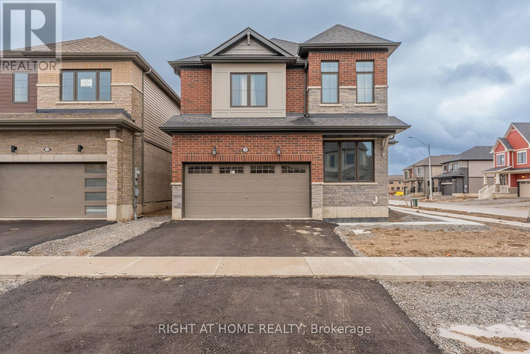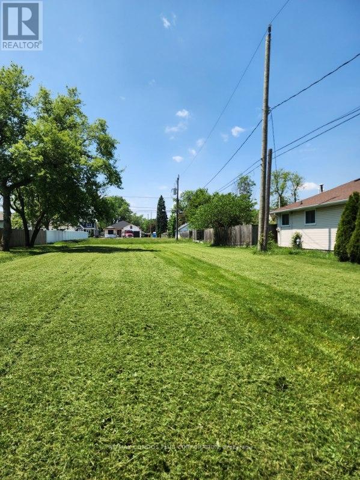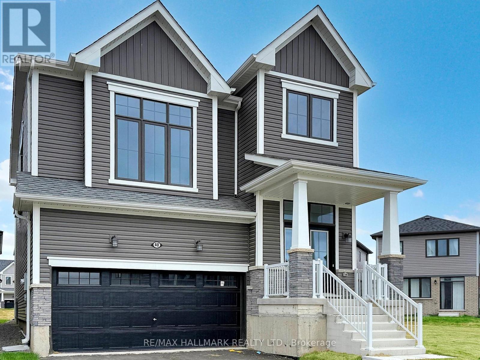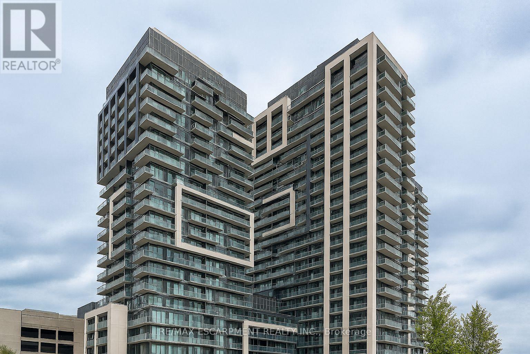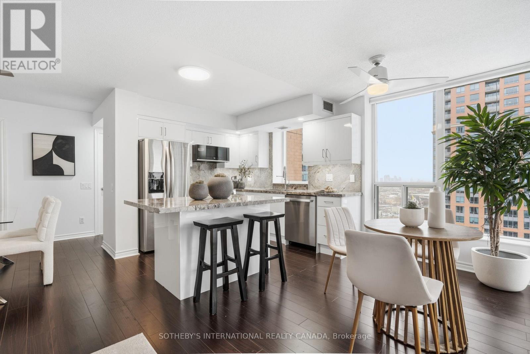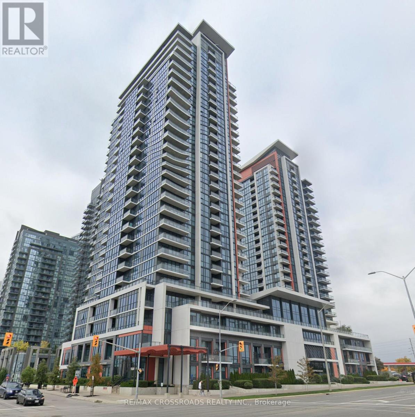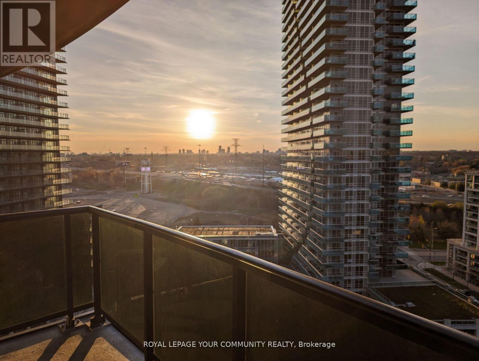1923 - 585 Bloorr Street E
Toronto, Ontario
*PARKING & LOCKER Included* This Luxury 2 Bedroom And 2 Full Bathroom Condo Suite Offers 916Square Feet Of Open Living Space. Located On The 19TH Floor, Enjoy Your Views From A Spacious And Private Balcony. This Suite Comes Fully Equipped With Energy Efficient 5-Star Modern Appliances, Integrated Dishwasher, Contemporary Soft Close Cabinetry, Ensuite Laundry. (id:61852)
Century 21 Atria Realty Inc.
2904 - 50 O'neill Road
Toronto, Ontario
Shops at Don Mills, where modern design meets lifestyle convenience and enduring valuean exceptional opportunity for first-time buyers and savvy investors alike. bright and expansive 2+1 bedroom, 2-bathroom suite offers true privacy with no neighbours beside. Soaring 9-foot ceilings and floor-to-ceiling windows flood the open-concept living and dining space with natural light, creating an ideal setting for both entertaining and unwinding in style.The contemporary kitchen makes a bold statement with granite countertops, built-in appliances, and a sleek designer backsplash-functional, refined, and ready for everyday living or hosting with confidence. Modern laminate wood flooring throughout, including the bedrooms, adds warmth, durability, and a seamless, upscale finish.featuring a walk-in closet, 4-piece ensuite, unobstructed panoramic city views, and direct access to a massive L-shaped wraparound balcony. The second bedroom is generously sized, while the versatile den easily serves as a third bedroom, home office, or study-boosting both rental appeal and resale value.Step outside to an extra-large wraparound balcony with sweeping city vistas, CN Tower sightlines, and unforgettable sunsets-perfect for morning coffee or evening downtime.The suite includes one parking space and one locker-a rare and valuable combination in this highly sought-after community.Residents enjoy luxury amenities: 24-hour concierge and security, a state-of-the-art fitness centre, indoor and outdoor pools, an outdoor terrace with BBQs, an elegant party room, and stylish social lounges. Free visitor parking adds everyday ease.Just steps from Eataly, Joey, Cineplex VIP, Metro, LCBO, cafés, and boutiques, this is one of Toronto's most walkable and vibrant neighbourhoods. With quick access to the DVP, 401, 404, TTC, the future Eglinton Crosstown LRT, plus nearby parks, trails, top-rated schools, and hospitals-the location is simply unbeatable. (id:61852)
RE/MAX Hallmark Realty Ltd.
407 - 18 Hillcrest Avenue
Toronto, Ontario
Sun-filled S/W corner suite ~1,100 sq ft in the heart of North York! Rare 2 parking (tandem) + locker. Direct underground access to North York Centre Station, Empress Walk, and the future T&T Supermarket (opening 2026). Steps to restaurants, shops, library & more. Top Earl Haig / McKee / Bayview school zone. Spacious layout with ample closets. Move-in ready and perfect for winter with everything connected indoors. Amenities include 24-hr security, gym, sauna, party room, squash court & visitor parking. (id:61852)
Homelife Landmark Realty Inc.
616 - 478 King Street W
Toronto, Ontario
Welcome to Victory Lofts - a stunning soft loft with just 12 storeys! This open concept, bright and modern loft is located in the heart of King West next to amazing restaurants, entertainment and lots of transit options. One of the best features of this unit is the huge balcony, spanning the entire length of the loft and overlooking a quiet courtyard - a perfect spot for relaxing or entertaining. This loft also has tons of storage with a large double closet in the primary bedroom, spacious front entry closet along with two owned storage lockers. **EXTRAS** The boutique building offers great amenities like a well equipped gym, concierge, party room and guest suites. Other room noted in listing is the balcony. (id:61852)
On The Block
1810 - 5444 Yonge Street
Toronto, Ontario
Welcome to Suite 1810 at 5444 Yonge St, an expansive, fully renovated 2+1 bed, 2 bath, 1429sf residence in the heart of North York City Centre. Perfect for those rightsizing from a detached home or moving up from a smaller condo, this thoughtfully designed home combines spacious proportions, modern finishes, and everyday convenience. Set just off Yonge and Finch, the building enjoys a rare balance of city energy and neighbourhood calm. Inside, wide sightlines and an open layout connect the living, dining, and kitchen areas. A striking paneled feature wall with integrated fireplace anchors the living room, while dimmable lighting and expansive windows create a warm, inviting atmosphere for both lively gatherings and quiet evenings at home. The kitchen combines function and style with abundant counter space, custom cabinetry, and a striking backsplash, perfect for preparing meals or lingering over morning coffee. The dining room, framed by a bay window and custom drapery, sets the stage for elegant entertaining or family dinners. The versatile second bedroom and spacious den provide flexibility for guests, a home office, or hobbies, each with generous storage. Tucked away in its own wing, the primary suite is a true retreat with serene views, custom cabinetry, blackout drapery, a walk-in closet, and a beautifully finished ensuite bath. A dedicated laundry room with full-sized appliances and sink adds comfort and practicality. From every window, enjoy a choice of views: vibrant cityscapes to the east, or treetop horizons and open skies to the west. Here, you never have to compromise between energy and tranquility. Residents also enjoy a wide range of amenities including indoor/outdoor pools, fitness centre, tennis, squash & pickleball courts, billiards, BBQ area, walking paths, visitor parking, car wash, concierge, party room, guest suites, and 24h security. This is turnkey luxury living at its best: spacious, refined, and perfectly connected to everything you need. (id:61852)
Right At Home Realty
Ph17 - 3181 Bayview Avenue
Toronto, Ontario
Welcome to Penthouse 17 at 3181 Bayview Ave in the prestigious Palace Gate, offering a perfect blend of luxury, comfort, and convenience for both young families and those seeking a refined, low-maintenance lifestyle. This beautifully renovated suite features an open-concept layout with 9' ceilings and large windows that flood the space with natural light while offering expansive, unobstructed views from the living area and both bedrooms. The modernized kitchen includes stainless steel appliances, granite countertops, and seamlessly connects to the living and dining areas, making it ideal for both casual family meals and elegant entertaining. Families will appreciate the spacious, versatile den/office with a closet, perfect for use as a playroom, home office, or guest room. The primary bedroom is a peaceful retreat with his-and-hers closets, a 4-piece ensuite, and access to the private balcony. The second bedroom provides ample space for a childs room or guest suite, complete with beautiful views and generous storage. Those looking to embrace a more streamlined living experience will appreciate the ease and convenience of single-level living, with plenty of ensuite storage and access to premium amenities, including 24-hour concierge service, tennis court, an indoor pool, sauna, exercise room, guest suites, a party room, visitor parking, a car wash bay, and bike storage. The building offers a welcoming, secure, and vibrant community. Located just minutes from major highways, with easy access to public transit, top-rated schools, and serene parks, this penthouse strikes the perfect balance between urban living and tranquility for growing families and those looking to simplify. Discover an elegant, hassle-free living experience in one of Toronto's most desirable neighbourhoods. (id:61852)
Right At Home Realty
1511 - 550 Webb Drive
Mississauga, Ontario
Welcome to a stylish, sunlit home that offers space, privacy, and sweeping views in one of Mississauga's most connected communities; Rare opportunity to live and enjoy utilities included in Maintenance Fees (Hydro, Water, Heat). Spacious Unit and filled with natural light, nicely maintained updated 2-bedroom - Living/Dining opened and combined to prior Den allows for more enjoyable space with 2 full washrooms; located in prime of Mississauga; offers 1,050 sq. ft. of move-in ready living space; Laminate flooring throughout with an open-concept layout including a sun-filled bright living and dining area, an eat-in kitchen; Enjoy panoramic city views from large windows and a private balcony perfect for morning coffee or evening sunsets. The generous primary bedroom includes two large closets and a private ensuite, Additional features include 2 entry closets; ensuite laundry, locker and 2 parking spaces; Residents also enjoy access to top-tier amenities: an outdoor pool, sauna, Hot Tub, tennis courts, Library, Theatre, gym/exercise room, 24-hour concierge, party room and ample visitor parking all in a highly sought-after neighborhood; just steps from Square One, Celebration Square, parks, top-rated schools, and transit with easy access to major highways for commuters. Just a wonderful location with recently renovated luxury lobby and lots of security features both indoor and outdoor; lots of amenities to fulfill your dream: Convenience of 4 elevators ; Must see it to believe it. (id:61852)
Icloud Realty Ltd.
1279 Carlingford Road
Muskoka Lakes, Ontario
Welcome to 1279 Carlingford Road in Port Carling-an exceptional, fully renovated four-season retreat set on 2.6 acres of beautifully treed, private land. This 3-bedroom, 1-bathroom home has been completely rebuilt from the studs, showcasing pine floors, stainless steel appliances, quality craftsmanship, and modern comforts while retaining a warm Muskoka character. Located on a municipally maintained, year-round road, the property is ideal for full-time living or a carefree cottage escape. An expansive deck invites outdoor dining and entertaining, a separate bunkie offers excellent accommodation for guests, and a fire pit creates the perfect setting for family gatherings under the stars. With parking for four vehicles plus a garage for additional storage, easy access to Lake Joseph, and close proximity to Port Carling amenities, this turnkey property delivers an outstanding blend of privacy, convenience, and Muskoka lifestyle. (id:61852)
Century 21 Miller Real Estate Ltd.
601 - 21 East Avenue
Hamilton, Ontario
Experience exceptional downtown living in this rare 3 bedroom, 2 bath, 1,357 sq. ft. condo, an uncommon find in the heart of Hamilton. The generous, well-defined layout offers the feeling of living in a full sized house, with separate living, dining, and kitchen spaces that provide comfort, privacy, and functionality. Enjoy two spectacular terraces: an east-facing terrace off the primary bedroom with ensuite perfect for morning light and a south facing terrace off the living room showcasing stunning city views. With two parking spots, this home delivers both space and convenience in a prime urban location. Steps to shops, restaurants, transit, and parks, this is downtown living without compromise. (id:61852)
RE/MAX Escarpment Realty Inc.
15 Townline Road E
St. Catharines, Ontario
Great Investment opportunity for first time buyer or for a large family, This unique 2640 square foot three level home in Burleigh Hills is also an opportunity to live in one unit and lease the other. Currently the property is leased the tenants are leaving and vacant possession is available for May 1st. (id:61852)
Rock Star Real Estate Inc.
26 Bayfield Avenue
Hamilton, Ontario
Welcome to this charming 1.5-storey home in Hamilton's Crown Point North neighbourhood, ideally located near Centre Mall, everyday shopping, and convenient amenities. Step inside to find stylish, modern finishes and a bright, carpet-free interior that's easy to maintain and move-in ready. The functional layout offers three bedrooms and one well-appointed bathroom, with laundry located in the basement for added practicality. Outside, enjoy a welcoming front porch, a private fenced backyard perfect for relaxing or entertaining, and front yard parking with a one-car driveway space-an excellent bonus in the area. A fantastic opportunity for first-time buyers, downsizers, or investors looking for a turnkey home in a convenient location. (id:61852)
Real Broker Ontario Ltd.
848 Knights Lane
Woodstock, Ontario
Welcome to this Stunning 2024-built Detached Home, Thoughtfully Designed for Modern Living. Situated on a desirable lot With No Sidewalk, This Property Offers added Parking Convenience and Excellent Curb Appeal. Featuring 4 spacious Bedrooms and 3 Washrooms, This Home Provides Ample space for growing families. The upgraded Kitchen boasts modern finishes and generous storage, Perfect for Everyday Living and Entertaining. Large Windows Throughout Flood the Home with Natural Light, Creating a Bright and Welcoming Atmosphere. Ideally Located just steps from grocery stores and other Everyday Amenities, This Home perfectly blends comfort, style, and convenience. A must-see opportunity in a Prime Location! (id:61852)
RE/MAX Skyway Realty Inc.
915 - 1 Jarvis Street
Hamilton, Ontario
Welcome to 1 Jarvis Street in the heart of Downtown Hamilton. This almost-new 1-bedroom plus den suite at 1 Jarvis Condos offers 573 sq. ft. of well-designed, open-concept living, with access to a spacious balcony perfect for relaxing or entertaining. The modern kitchen features built-in stainless-steel appliances, quartz countertops, a stylish island, and a deep sink. Oversized windows provide abundant natural light throughout. Enjoy premium amenities including a fitness centre, yoga studio, resident lounge/co-working space, and 24-hour concierge. Conveniently located near McMaster University, Mohawk College, shopping, dining, parks, and GO Transit, offering easy commuting to Toronto. (id:61852)
RE/MAX Real Estate Centre Inc.
120 Velvet Way
Thorold, Ontario
Welcome to this new 2180 sq ft 4 bedroom plus Den, 3 bathroom, detached home situated in a family friendly neighbourhood. This home offers a spacious great room to entertain family and friends, a modern kitchen with stainless steel appliances and breakfast area, and your own separate den which is a perfect space for a home office or even a children's play area. The 2nd floor features 4 bedrooms for a growing family. The unfinished basement is perfect to use as an extra storage space. This modern designed home with an open concept layout provides lots of natural lighting throughout. In a convenient location, easy access to major highways, 15 minute drive to Niagara Falls, minutes to restaurants, grocery stores, cafes and shops. Close to schools and parks. Don't miss out!!! Includes double garage. Utilities Extra. (id:61852)
Right At Home Realty
0 Lloyd George Boulevard
Windsor, Ontario
Build-Ready Lot in Convenient Windsor Location! Take advantage of this residential lot measuring 66.26' x 142.8' - an ideal site for your custom single-family home or investment project. Located just minutes from E.C. Row Expressway, Highway 401, airport, shopping, and major employers like Stellantis, this prime lot offers convenience and future growth potential. Zoned residential and offering immediate possession, this is a great opportunity for builders or buyers looking to break ground quickly. HST(if applicable) is in addition to the purchase price.Rare opportunity - don't miss it! (id:61852)
RE/MAX Condos Plus Corporation
40 Velvet Way
Thorold, Ontario
Welcome to this beautifully designed 4 bedrooms, 3 bathroom detached home which offers the perfect blend of space, function, and style! Features includes an open concept main floor with walkout to yard, laundry room, go up one level to a spacious family room with natural light, perfect family gatherings or cozy relaxation, while the primary bedroom offers a 5 pc bathroom ensuite & walk in closet. Set on an exceptionally large lot, there is ample room to create your dream backyard whether that's a serene garden oasis or a refreshing pool for those hot summer days, Inside enjoy a layout tailored for modern living, with thoughtful upgrades: Triple French Doors, gas line for your BBQ + gas line in the kitchen, 200-amp electrical service. An expansive lower level is ready for your design vision, be it a home gym, theatre, or guest suite. Perfectly situated near top schools including Ridley College and Brock University + just minutes to the natural beauty and world class attractions of Niagara Falls and Niagara-on-the-Lake. (id:61852)
RE/MAX Hallmark Realty Ltd.
2005 - 2087 Fairview Street
Burlington, Ontario
Welcome to Your Dream Condo in a Prime Location! Experience luxury living in this stunning 2-bedroom, 2-bathroom condo on the 20th floor of the highly sought-after Paradigm Condos. Enjoy the Luxury of 1 Parking and 1 Locker Included. Perfectly situated just steps from Train Station, with easy access to hwy, Downtown Burlington, and the Mall. Step into a modern open-concept kitchen, featuring an upgraded quartz waterfall island, sleek finishes, and top-tier appliances. The spacious layout boasts luxury flooring throughout, floor-to-ceiling windows, and breathtaking Southwest views from the large private balcony, where you can enjoy stunning lake views and picturesque sunsets over the escarpment area Paradigm Condos offers an unmatched selection of amenities, including: Rooftop lounge & BBQ Basketball court, Indoor pool & hot tub, Steam room & pet spa, EV charging stations, Billiards & kids' playroom, Fitness centre & party room, Guest suites, 24-hour security & concierge. This is more than just a home-it's a lifestyle. Don't miss your chance to own this exceptional unit in one of Burlington's most desirable communities! (id:61852)
RE/MAX Escarpment Realty Inc.
14 Domenico Crescent
Brampton, Ontario
Welcome to this beautifully maintained link-detached home is nestled on a quiet, family-friendly crescent. Located in the highly sought-after and high-demand Castlemore area of East Brampton, near Gore Road and Ebenezer. Offering a bright and spacious open-concept layout, the home features 3 generous size bedrooms, separate living & family areas filled with natural light throughout. Ideally situated close to top-rated schools, parks, shopping, public transit, and major highways, this property provides exceptional comfort and everyday convenience. Set within a welcoming community, this is a fantastic opportunity to lease a place you'll be proud to call home. A must-see! (id:61852)
RE/MAX Gold Realty Inc.
1210 - 5229 Dundas Street W
Toronto, Ontario
Welcome to Tridel's Essex I, a meticulously maintained and well-managed community offering a calm, resort-inspired living experience. This Southwest corner suite offers over 1,100 square feet of light-filled, functional living space and has been extensively renovated. The suite features a split two-bedroom layout, plus a separate den with a door, ideal for a home office, guest room, or third bedroom. The fully renovated kitchen (July 2024) showcases granite countertops, new stainless steel appliances (August 2024), including a rare magnetic induction cooktop oven with air-fry function, and an over-hood microwave with the highest available grade ventilation. Both bathrooms were renovated in July 2024, with the primary ensuite featuring a premium Japanese toilet with remote control. Additional upgrades include new drywall throughout, updated electrical receptacles, exclusively LED lighting and fully automated, insulated blackout window coverings. The primary bedroom includes a walk-in closet and a four-piece ensuite, while the second bedroom features a large double mirrored closet. One parking space and one locker are included, with maintenance fees covering heat, hydro, water, air conditioning, common elements, and building insurance. The comprehensive amenities include a 24-hour concierge, indoor pool, gym, sauna, hot tub, party and lounge rooms, library, billiards room, guest suites, virtual golf, and a community BBQ area set within a rear gazebo. Visitor parking is available at street level and underground, and a city park with a playground backs directly onto the building. Ideally located near Dundas, Bloor, and Kipling, you are steps to Kipling TTC subway and GO Station, with quick access to Highway 427 and the Gardiner. The area offers everyday convenience with nearby cafes, restaurants, grocery stores including Farm Boy, parks, golf courses, and shopping at Sherway Gardens, appealing to anyone seeking connectivity, lifestyle, and long-term value. (id:61852)
Sotheby's International Realty Canada
Lower - 122 Pressed Brick Drive
Brampton, Ontario
Brand new legal basement apartment, offering a bright, modern, and open-concept layout with a private separate entrance from the back of the home. Thoughtfully designed with contemporary finishes and plenty of natural light, this space feels fresh, welcoming, and comfortable. Perfect for a single professional or a couple looking for a quiet, stylish place to call home. Located close to shops, schools, parks, trails, public transit, and all essential amenities, making daily life and commuting easy and convenient. Tenant to pay 35% of utilities. Vacant and available immediately. (id:61852)
Royal LePage Real Estate Associates
Lower - 116 Lake Louise Drive
Brampton, Ontario
Separate side entrance leads to a legal basement apartment registered with the City in 2023.This warm and cozy lower-level space offers open-concept recreation/bedroom area paired with afunctional kitchen, private laundry, and a modern 3-piece bathroom. Thoughtfully designed with an egress window for added light and safety, plus a convenient storage area to keep things clutter-free. Ideal for a single professional or couple looking for a comfortable place to call home. Enjoy easy access to shops, restaurants, highways, and public transit, everything you need, without the chaos. Move-in ready and low-stress living at its finest. Tenant to pay 35% of utilities. Vacant and available immediately. (id:61852)
Royal LePage Real Estate Associates
808 - 55 Eglinton Avenue W
Mississauga, Ontario
Lovely and spacious 1 bedroom plus den unit in the heart of Mississauga. This lovely unit has an open layout with a balcony facing south views a modern concept kitchen and laminate flooring throughout. Amenities include concierge security, fitness centre, party room, pool, and much more. Enjoy living moments from Square One, grocery stores, public transit, schools, parks, 401/403 and much much more (id:61852)
RE/MAX Crossroads Realty Inc.
63 Alexandria Crescent
Brampton, Ontario
Location Location !!! Branela and Steel 3 bedrooms Semi-detached home with friendly neighborhood. Features a bright spacious living/dining area, renovated kitchen neutral decor. Large backyard offers plenty of outdoor space. Close to parks, schools, shopping, and major highways. A fantastic home-book your private showing today. 4 to 5 car parking available (id:61852)
Homelife/miracle Realty Ltd
1509 - 80 Marine Parade Drive
Toronto, Ontario
Don't miss this bright and spacious Waterscape condo! Enjoy a gorgeous view of the Toronto cityscape and Lake Ontario from the unit. Humber Bay Location. Close to TTC, Waterfront Trails, Gardener Expressway. Laminate flooring throughout. Amenities included: Gym, Rooftop Deck, Outdoor Patio, Indoor Pool, Party Room, Car Wash, Jacuzzi, Guest Suites, Media Room, Recreation Room, Meeting Room, Games Room, Visitor Parking and More! (id:61852)
RE/MAX Your Community Realty
