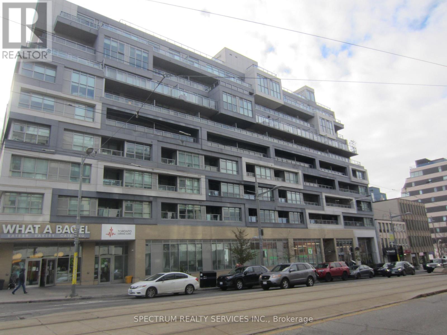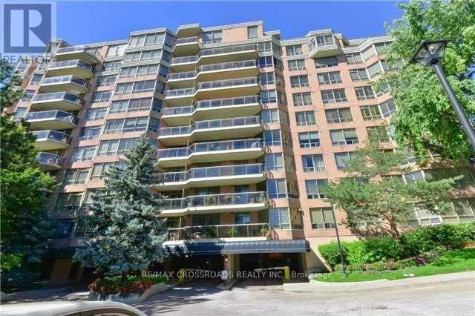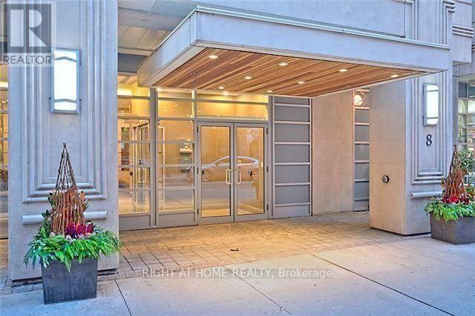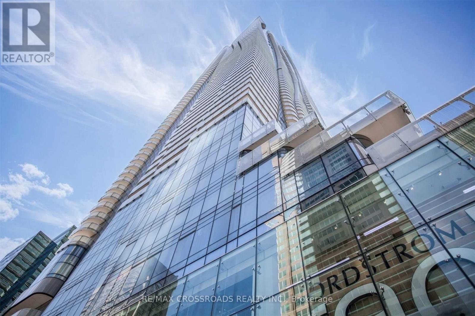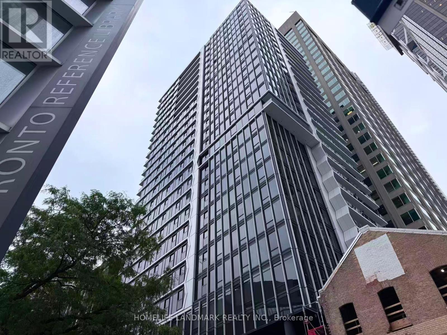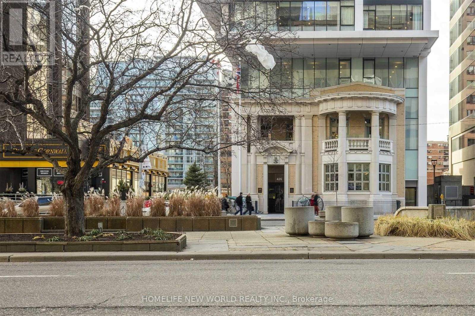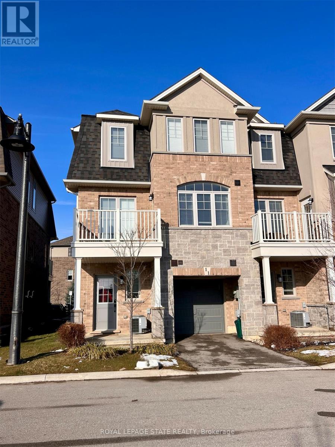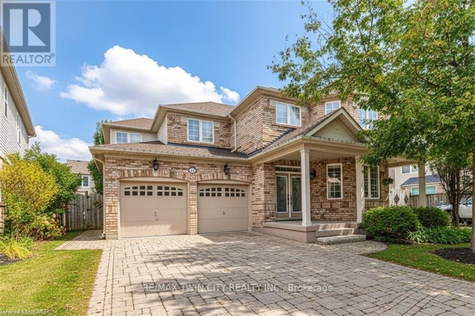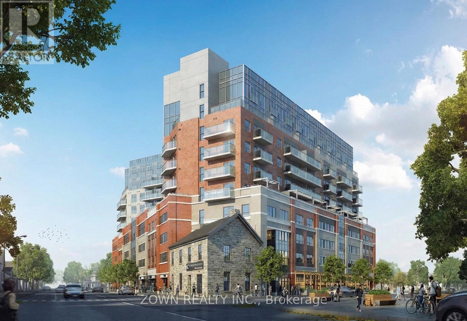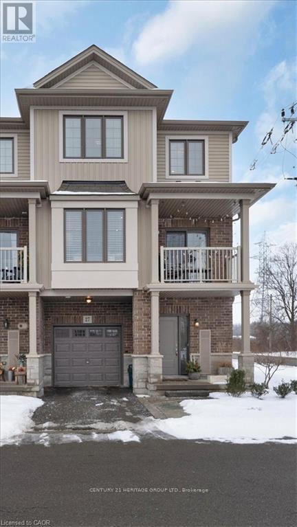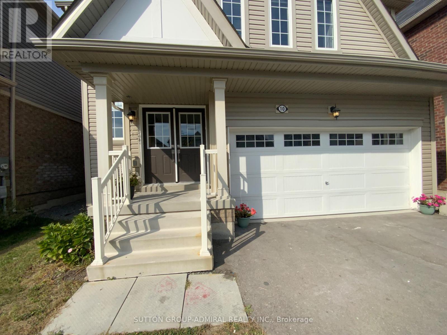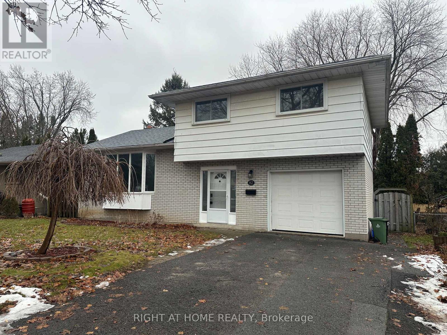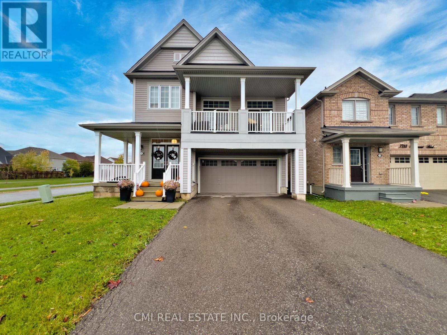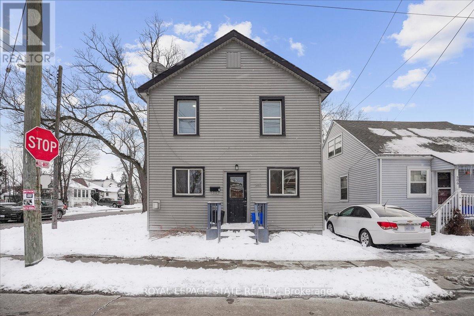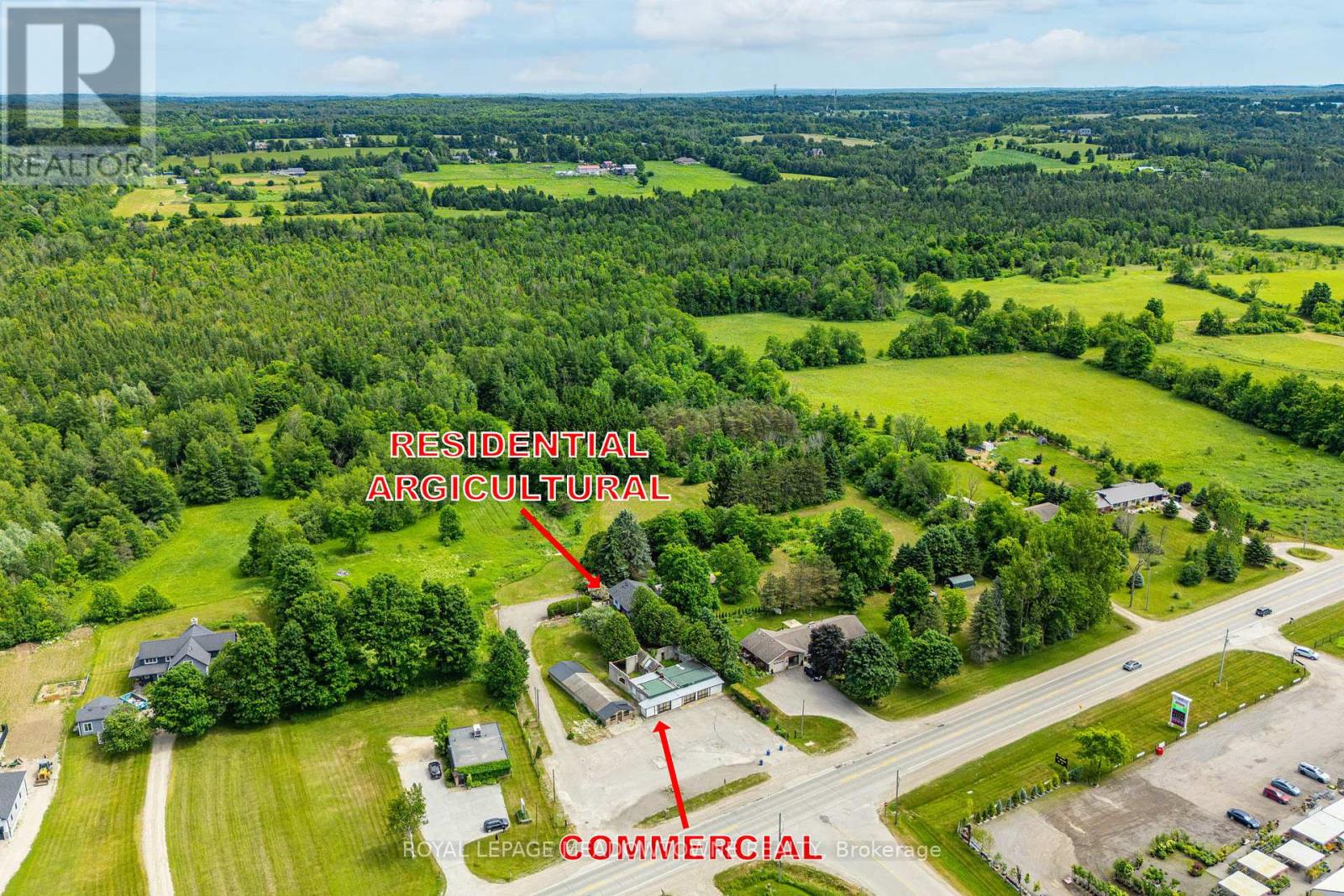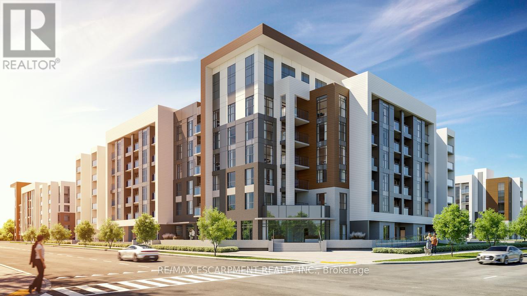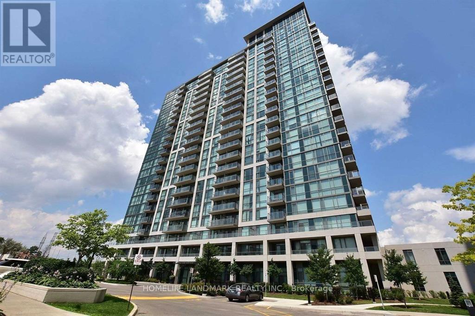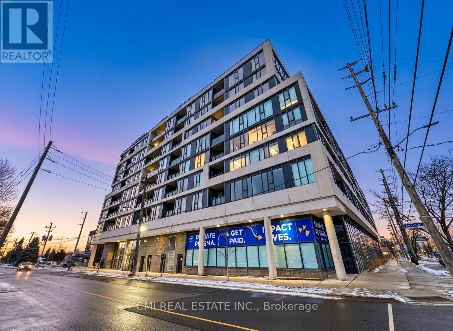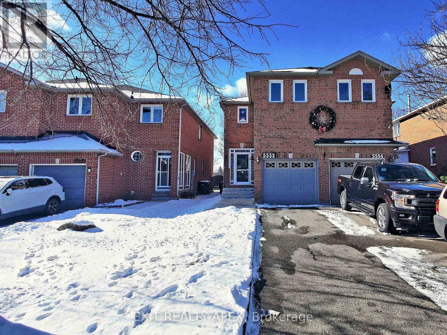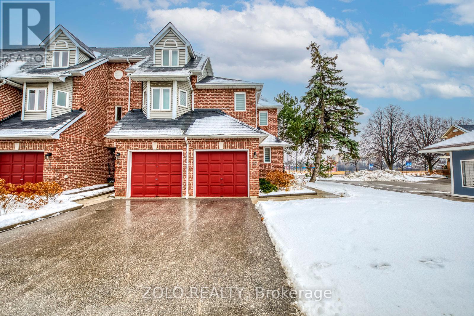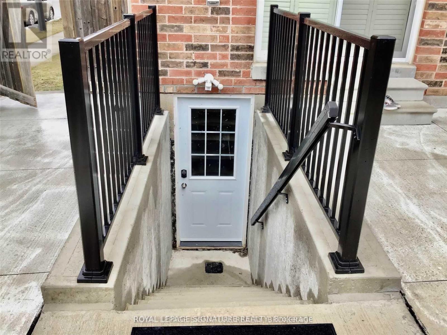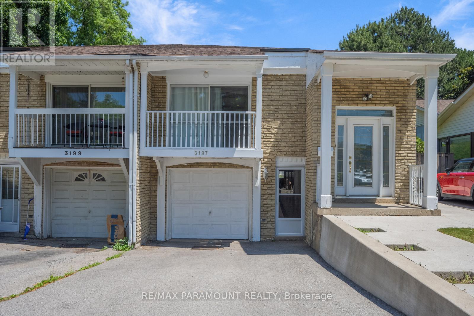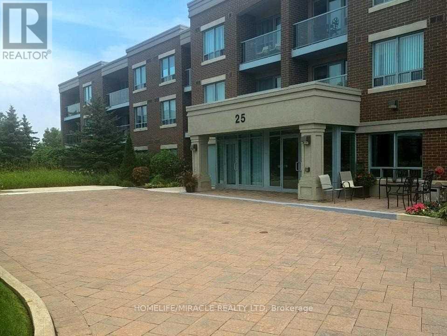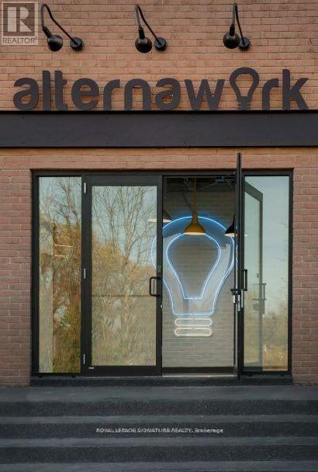402 - 835 St. Clair Avenue W
Toronto, Ontario
The Nest boutique condo is conveniently located on the St. Clair Street car line, directly to Spadina and Yonge subway lines. In the Heart of Hillcrest Village and Wychwood. This unit has Storage Locker and 2 designated Bike Racks, Great spacious layout with ultra modern finishes, Kitchen has Integrated built-in Fridge, dishwasher, Gas Cooktop, separate oven, Microwave, Stackable Washer and dryer. Electric Light Fixtures, Window coverings. Unlimited Rogers high-speed internet included. Building is heated with Geothermal heat. 24 hour Concierge Fully Equipped Gym with modern equipment, Roof Top Party Room and outdoor lounge with community BBQ's with spectacular City Views. (id:61852)
Spectrum Realty Services Inc.
Ph03 - 3181 Bayview Avenue
Toronto, Ontario
Great Value - All Utilities Fees Included In Rent, One Parking And One Locker Incl, Rarely Offered Penthouse Unit ,Bright And Clean, Luxurious Living At Tridel's 'Palace Gate" Condo, Approx. 1608 Sf + Balcony. 24Hrs Concierge Service.Easy Access To Finch Subway And Hwy 401. Beautiful Unobstructed North View. Lots Of Amenities Including 2 Guest Suites. Outdoor Tennis Court ,Indoor Pool, Party/Meeting Rm, Gym And Sauna Etc. (id:61852)
RE/MAX Crossroads Realty Inc.
Ph207 - 8 Scollard Street
Toronto, Ontario
A Very Spacious, Beautiful Penthouse Studio In The Heart Of Yorkville is waiting for you! Professionally cleaned. Bright & Spacious! Well Designed Living Space. Two large closets, a rare find in a studio! Large Balcony With Clear Treetop View! 10' Ceilings. Renovations in 2022 include New Plank Laminate Flooring, New Paint, New Vanity and New Track Lighting In Kitchen. Large Granite Kitchen Counter & Preparation Area. Ample kitchen cupboards & closet space. Full size appliances and in-suite laundry. Includes one storage locker. 24Hr Concierge offers added security. Fully equipped Exercise room. Stylish Party Room. Guest suite for your out of town visitors. Steps To Canada's Most Exclusive & Fashionable Retail Stores, Cafes, Four Seasons Hotel, Universities, Queens Park, the ROM, Library, 5-Min Walk To two Subway lines at Bloor-Yonge station. Perfect for the young professionals! (id:61852)
Right At Home Realty
5010 - 1 Bloor Street E
Toronto, Ontario
Core Downtown Location (Yonge & Bloor ) - Direct Access To Subway Station With 2 Sub Lines. One Bdrm + Den w/ Rare 2 Baths (744 sq ft ) , Practical Layout - Great Opportunity To Live In This Luxurious Condo In The Most Prestigious Yorkville Area. Top-Of-The-Line Kitchen Appls. Huge Balcony w/ A Clear View Overlooking The Rosedale Valley! 5-Star Extensive Facilities! *Steps Away From All Amenities Such As Yorkville, Shops, Restaurants, Cafes & Universities!* (id:61852)
RE/MAX Crossroads Realty Inc.
2201 - 771 Yonge Street
Toronto, Ontario
This stunning 2+1 bedroom Unit in Brand New Adagio, 2-bathroom condo is located in a brand-new boutique building designed as an elegant modern retreat. With823 sq. ft. of exquisite living space plus a balcony, this unit is drenched in natural sunlight thanks to its unobstructed western views. The spacious den is a true separate room making it perfect for a home office or guest space. The primary suite features a luxurious 3 Piece Ensuite Bathroom. Located in Toronto's most prestigious neighborhood, you'll be steps from the city's best restaurants, cafes, shops, parks, and transit access. (id:61852)
Homelife Landmark Realty Inc.
3909 - 426 University Avenue
Toronto, Ontario
Welcome to Residences at RCMI! Great Location! Located in the heart of Downtown Toronto. Great Investment Opportunity with Stable Rental Income (currently vacant)! Floor-to ceiling windows, 9 foot high ceilings, newly renovated laminate flooring. With a 99 Walk Score and 100 Transit Score, the St. Patricks Subway Station is at your doorstep. Minutes away from renowned universities (UofT, TMU, OCAD) and the Financial and Entertainment Districts, Nathan's Phillip Square, Toronto Eaton Centre, Kensington Market, and Chinatown. Conveniently located close to Mount Sinai and Toronto General Hospitals. Unbeatable Location, Safe and Quiet Neighborhood, and Gorgeous Unit! Come take a look! (id:61852)
Homelife New World Realty Inc.
11 Pim Lane
Hamilton, Ontario
Looking for a place with that "village vitality: & "comunity feeling", yet with urban architecture & amenities, then this is the perfect home for you! This 6 year old end unit townhouse was built by award-winning Marz Homes, set in beautiful surroundings with easy access to highways, schools, shopping & parks. This three level home features & bright & airy, open concept main floor with 9 ft. ceilings, vinyl plank flooring, powder room, pantry & laundry off the kitchen along with a terrace accessible through a door from the dinette. Upstairs you will find a spacious primary bedroom with ensuite bathroom & a second bedroom with a full bathroom. The townhouse also features a garage with indoor access to the unit. Tenant pays all utilities & water heater rental. (id:61852)
Royal LePage State Realty
47 Dellgrove Circle
Cambridge, Ontario
NOT HOLDING OFFERS - OFFERS WELCOME ANYTIME! Lovingly maintained and impeccably clean, this bright, light-filled home offers exceptional comfort, space, and convenience. Boasting 2,700 square feet of above-grade living space, plus an additional 1,217 square feet in the fully finished basement, this home is ideal for growing families and entertaining alike. Ideally situated near major highways for easy commuting and close to top-rated schools, shopping, parks, and family-friendly amenities. The home features new, updated window coverings and a bright, open-concept layout perfect for both relaxing and hosting. Upstairs, a spacious loft offers flexible living and can easily be converted into a fourth bedroom. The primary suite is a true retreat, featuring a generous ensuite and two large walk-in closets. The finished basement provides expansive additional living space, complete with a full bathroom and a large walk-in kitchen pantry, perfect for guests, recreation, or a home gym. Pride of ownership is evident throughout this move-in-ready home, waiting for its next family to create lasting memories. (id:61852)
RE/MAX Twin City Realty Inc.
917 - 652 Princess Street
Kingston, Ontario
Ideally located just minutes from Queen's University, this modern rental offers everyday convenience in the heart of Kingston. Restaurants, grocery stores, shopping, and major transit connections are all within easy reach.The suite features two well-sized bedrooms and two full bathrooms, a contemporary kitchen with integrated appliances and stone countertops, and a bright living space that opens to a private balcony through sliding doors. In-suite laundry adds to the comfort and convenience.The building is designed with students in mind and offers excellent amenities, including dedicated study areas, a gaming room, a fully equipped fitness centre, secure bike storage, and a stunning rooftop terrace with city views. (id:61852)
Zown Realty Inc.
27 - 377 Glancaster Road
Hamilton, Ontario
This bright end-unit condo townhome delivers clean lines, thoughtful upgrades, and a smart vertical layout designed for today's lifestyle. With exterior maintenance covered by the condo fee and visitor parking conveniently located across from the home, everyday living feels effortless from the start. The entry level offers a den or home office, ideal for remote work, a quiet retreat, or flexible living; plus convenient inside access from the garage. Upstairs, the heart of the home opens into a light-filled, open-concept kitchen, dining, and living room. Engineered hardwood floors, pot lights, and a cohesive flow create a space that's equally suited for entertaining or unwinding. The kitchen is both stylish and functional, featuring stainless steel appliances, quartz countertops, floating shelves, ceramic flooring, and a breakfast bar open to the dining area. Sliding doors lead to a private balcony perfect for morning coffee, casual meals, or a quiet moment to recharge. A two-piece bath and laundry complete this level for everyday convenience. The upper floor is designed with flexibility in mind. The primary bedroom features an oversized closet and a sleek ensuite with a glass-enclosed super shower. A second bedroom and full bathroom offer options for a nursery, an adult child, guests, or visiting family, all without sacrificing comfort or privacy. Move-in ready, filled with natural light, and finished with today's modern touches, this home offers low-maintenance luxury in a location that keeps you connected to Ancaster, the West Mountain, Bennett's Apples, Ancaster Power Centre, and quick highway access. (id:61852)
Century 21 Heritage Group Ltd.
10 Beatty Avenue
Thorold, Ontario
The fully finished basement offers a versatile additional room, a spacious recreation area, and a full four-piece bathroom-ideal for extended family or a nanny suite. Bright, spacious, and beautifully maintained, this home features a practical open-concept layout filled with natural light. With four bedrooms and four bathrooms, it boasts a welcoming living and dining area with a walkout to the backyard. Additional highlights include a double-car garage, elegant California shutters, and window blinds throughout. The home has been professionally painted, thoroughly cleaned, and the carpets professionally washed, making it completely move-in ready for a new family. (id:61852)
Sutton Group-Admiral Realty Inc.
82 Queen Mary Road
Kingston, Ontario
Elegant and versatile 5-bedroom, 2-bathroom side-split ideally located within walking distance of St. Lawrence College and Queen's University Teacher's College. Thoughtfully designed to suit large or blended families while offering excellent investment potential, this home features a bright living room with bay window and hardwood flooring, an expansive back deck, and a fully fenced yard perfect for entertaining. Numerous updates (2022-2024) include modern flooring, new roof shingles on the home and shed, a renovated bathroom, freshly painted upper level, new washer and dryer, built-in dishwasher, and vented kitchen exhaust fan. Additional storage is located behind the garage door. Minutes from Cataraqui Golf & Country Club, Lake Ontario, the Rideau Trail, and the Waterfront Pathway-this is refined living in a highly sought-after location. (id:61852)
Right At Home Realty
7732 Butternut Blvd Boulevard
Niagara Falls, Ontario
Modern Elegance on a Premium Corner Lot Welcome to this stunning 2,254 sq. ft. detached home, built in 2018 and situated on a commanding corner lot in a sought-after Niagara Falls community. The main floor greets you with a grand foyer and an airy, open-concept layout featuring a formal dining room and a chef-inspired kitchen with quartz countertops and stainless steel appliances. The sun-drenched living area leads directly to a fully fenced backyard, perfect for outdoor living. The second level is highlighted by a spectacular loft with soaring 12-foot ceilings and private balcony access. You'll also find a convenient laundry room, three spacious bedrooms, and a luxurious primary retreat boasting a 5-piece ensuite and walk-in closet. The unfinished basement offers incredible potential with 10-foot ceilings and a bathroom rough-in. Located just minutes from the QEW, Costco, and top-rated schools-this is a must-see. (id:61852)
Cmi Real Estate Inc.
510 Britannia Avenue
Hamilton, Ontario
AMAZING value in this 3-unit property in the desirable Normanhurst neighbourhood! All 3 units above grade with tons of natural light. The front main floor unit features a bright and airy open concept 1 bedroom unit with private entrance at the front of the house, luxury vinyl flooring, modern white kitchen and in suite laundry. In the rear, you will find an another 1bedroom unit with private entrance featuring 4 piece bath and upstairs, is a beautiful spacious 2 bedroom unit featuring in suite laundry and natural light from every angle. This property features 3 hydro meters, 3 gas meters and plenty of private on-site parking. Located close to all amenities with prime highway access, plenty of parks and schools, this investment property is the perfect addition to your portfolio! (id:61852)
Royal LePage State Realty
9483 Wellington Rd 124
Erin, Ontario
Experience the best of country living with commercial potential in this rare Erin property, moments from downtown! This expansive 6.46 acre mixed-use property combines the tranquility of country living with remarkable commercial potential. Featuring a bright and cozy bungalow on Agricultural (A) zoned land, plus valuable Commercial (C3-107) zoning for potential retail or service shops with excellent visibility and access, it truly offers a unique live/work opportunity.Imagine living amidst natural beauty and tranquility, while your business benefits from a prime location just minutes from Erin's bustling downtown. Enjoy ample outdoor space for gardening, a hobby farm, or family recreation.This property provides the perfect blend of country charm and modern convenience, with quick access to Brampton (35 minutes) and Go Train services (20 minutes), all while being close to shopping, amenities, and great schools. (id:61852)
Royal LePage Meadowtowne Realty
416 - 490 Gordon Krantz Avenue
Milton, Ontario
Experience modern living in the popular Soleil building! This contemporary one bedroom plus den, one bathroom home features nine-foot ceilings, upgraded appliances, and a sleek upgraded kitchen with an island, all bathed in natural light! The stylish bathroom and in-suite laundry add to the convenience. The unit comes with one underground parking space and a same-level storage locker for your even more convenience. Residents enjoy premium amenities, including a concierge, party and workspace rooms, a rooftop lounge with a BBQ and firepit, and a fully equipped gym. Located close to parks, conservation trails, skiing, and sports facilities such as the velodrome with cycling, an indoor walking track, and volleyball and basketball courts, this home offers endless recreational opportunities. With quick access to highways, shopping, restaurants & a hospital, everything Milton has to offer is at your fingertips. RSA. (id:61852)
RE/MAX Escarpment Realty Inc.
2201 - 339 Rathburn Road W
Mississauga, Ontario
Absolutely Stunning Unit With Amazing Unobstructed Views Of Downtown Mississauga & Toronto. Large One Bedroom, One Bathroom With Generous Walkout Balcony, A Spacious Eat-In Kitchen, Laminate Flooring Throughout, 9' Ceiling. Steps Away From Sheridan College, Square One Shopping Mall, Celebration Square, Living Arts Centre, Cineplex, Schools, Public Transit & Easy Access To Hwys. (id:61852)
Homelife Landmark Realty Inc.
623 - 859 The Queensway
Toronto, Ontario
Beautiful 2-Bedroom, 2-Bathroom Suite with Parking and Locker in a refined, modern residence featuring upscale finishes throughout. Enjoy exceptional amenities, including a stylish lounge with a designer kitchen, private dining room, children's play area, and a full-size fitness center. Step outside to outdoor cabanas, BBQ stations, and inviting dining and lounge areas. Ideally situated on The Queensway, just moments from cafés, grocery stores, transit, and countless conveniences. (id:61852)
Cmi Real Estate Inc.
5552 Cortina Crescent
Mississauga, Ontario
Entire home for lease-Fully upgraded semi on a quiet, family friendly crescent in prime Mississauga neighborhood. Hardwood t/out, potlights, ensuite bath to master. Spacious bedrooms. Fully finished basement with countertop and sink, large entertainer's backyard. Quartz c/top. Plenty of space for a family. Every amenity is close by. Easy access to 400 series highways and transit. Do not miss. (id:61852)
Exit Realty Apex
10 - 45 Bristol Road E
Mississauga, Ontario
Beautifully upgraded 2-storey, 3-bedroom townhome in a prime Mississauga location featuring a private backyard. Bright main floor showcases hardwood floors and pot lights throughout, along with a modern kitchen and stainless steel appliances. Finished basement offers versatile living space ideal for a 4th bedroom, home office, or family room. Home features 3 washrooms, perfect for families. Recent major updates include a new roof (2022) and new windows (2023). Enjoy low-maintenance living with grass cutting, snow removal, and garden care included. Community amenities include an outdoor pool, playground, BBQ area, and visitor parking. Conveniently located close to shopping, transit, schools, and parks. Move-in ready-an excellent opportunity for families or first-time buyers. (id:61852)
Zolo Realty
Bsmt - 751 Pitcher Place
Milton, Ontario
Full Furnished Legal Basement Apartment!! 2 Bedrooms, Rare 2 Full Bathrooms 4pc and 3pc!!Extra Large Bedrooms with Large Windows, Primary Bedroom w/3 pc Ensuite, Open Concept, Large Thanks for showing! Windows. 1 Parking Spot Included On Driveway. Tenant to pay 30% of utilities. A Must See!! (id:61852)
Royal LePage Signature Realty
3197 Candela Drive
Mississauga, Ontario
Experience the ideal combination of comfort and potential in this well-maintained semi-detached home. The main level offers a bright and functional layout, featuring three spacious bedrooms, a modern kitchen with a cozy breakfast area, in-unit laundry, and a full bathroom. The open-concept living and dining area extends effortlessly to a private balcony, perfect for relaxation or entertaining. Stylish updates include new laminate flooring and beautifully finished wooden stairs. The lower level boasts a fully self-contained 1-bedroom walk-out apartment with a separate entrance, complete with a full 4-piece bathroom and a comfortable living space ideal for extended family or rental income. Conveniently located just minutes from the QEW, Highways 403 and 410, schools, shopping centres, supermarkets, and multiple public transit options. (id:61852)
RE/MAX Paramount Realty
116 - 25 Via Rosedale Way
Brampton, Ontario
Must see, Safe Gated Upscale Rosedale Golf Community, friendly neighborhood, club house amenities- salt water pool, Gym, Party rooms with Kitchen, Billiards, Library, Tennis, Lawn Bowling, etc. Enjoy highway 410, Trinity Mall, 10 Minute drive to Brampton Civic Hospital and all other amenities .... Ideal for Seniors /Starters - Affordable functional main Floor Studio plus Den with pull down divider, easy possible barn/folding door to enclose as separate room, easy installation of built in Murphy Bed, shiny hardwood floor, sliding glass door opens up to from unit- Surface parking visible extra large balcony. Bright Area, Lots of Natural light fronting Balcony ... (id:61852)
Homelife/miracle Realty Ltd
900 - 2115 South Service Road W
Oakville, Ontario
Alternawork Is A State-Of-The-Art Shared Office Facility Located In Oakville Steps From The Bronte Go Just Off The Qew.We Offer Various Size Private Offices, Dedicated Workstations. Amenities Include- 24/7 Access To The High Speed Internet (Secure Private Fibre Network, Guest Wifi)Shared Kitchens, Boardrooms, Breakout Rooms, Common Lounges, Phone Booths, Event Space Mail Service, Printing, Cleaning, Coffee,Parking**Also Access To On Site Warehouse Storage. (id:61852)
Royal LePage Signature Realty
