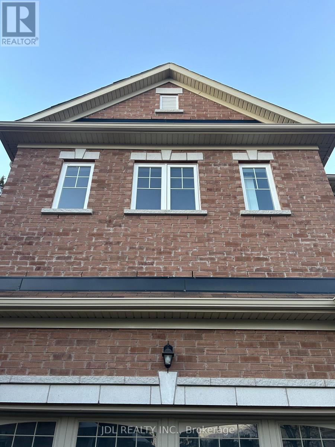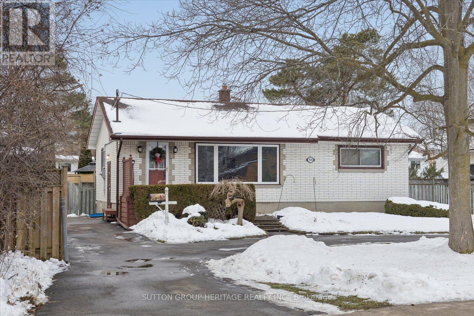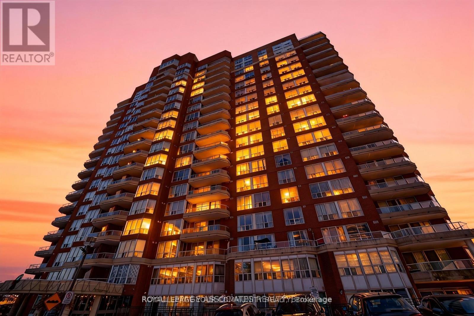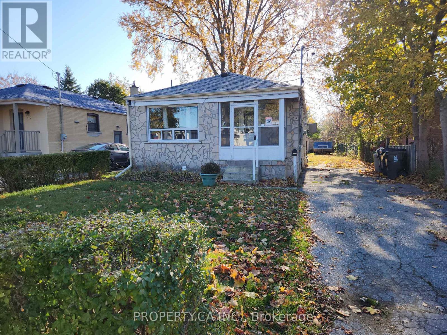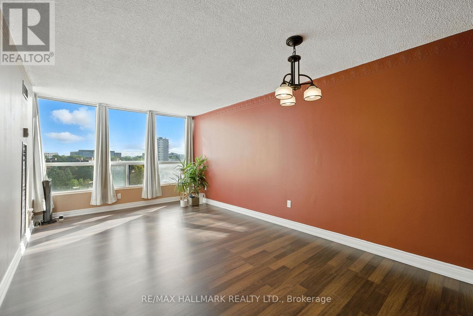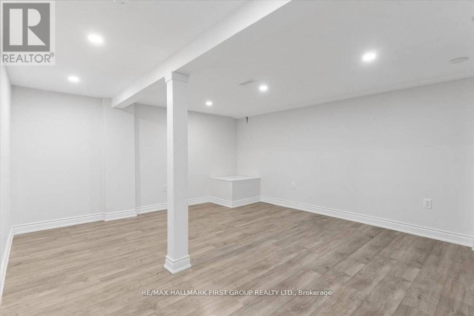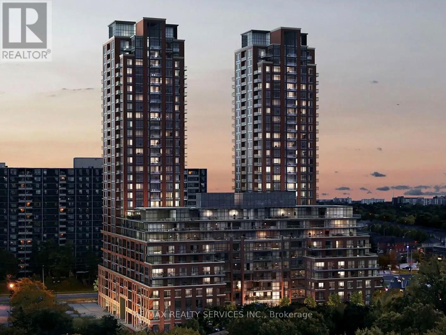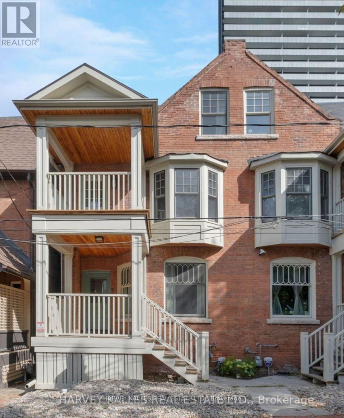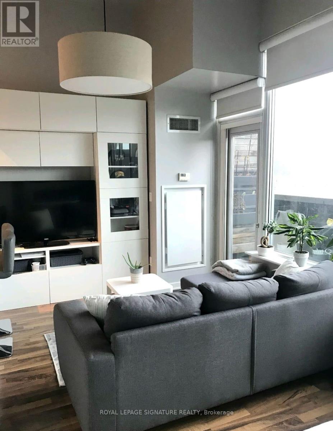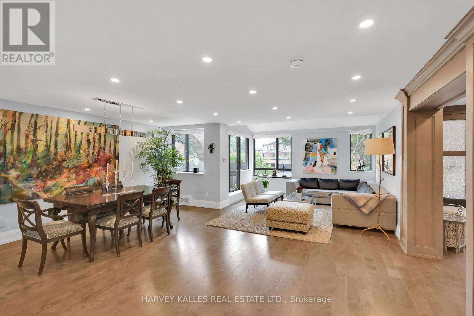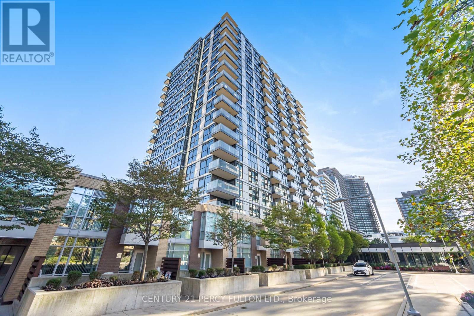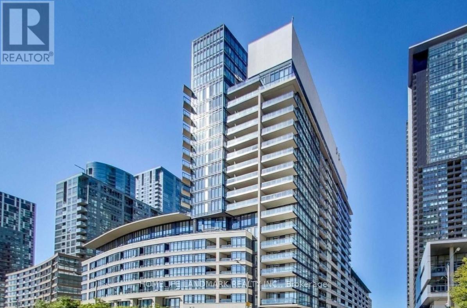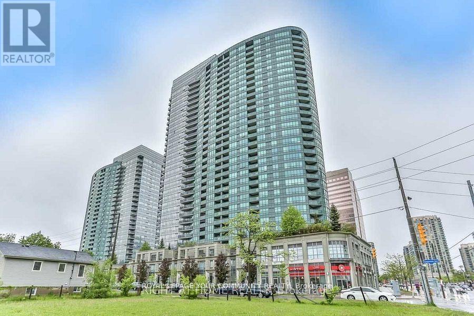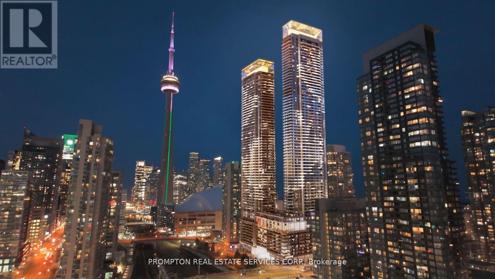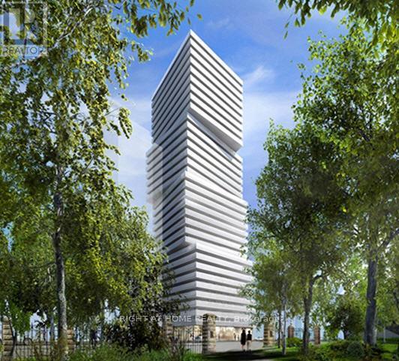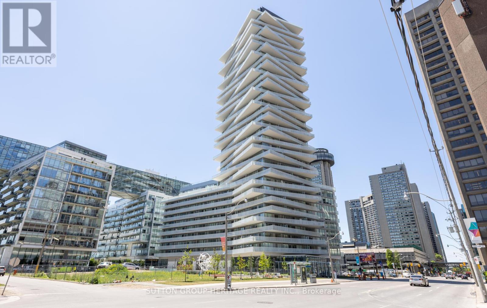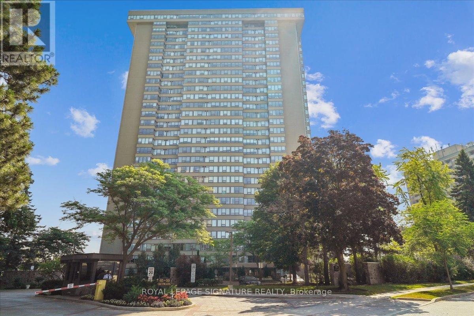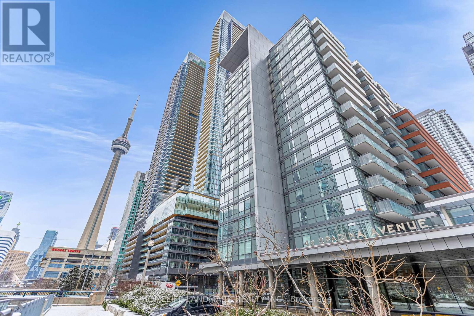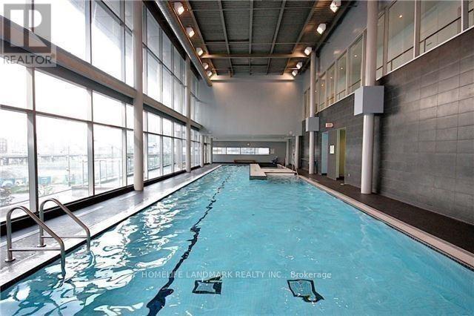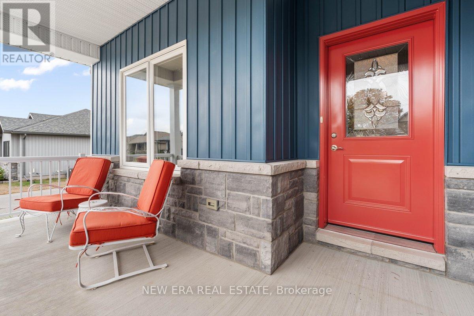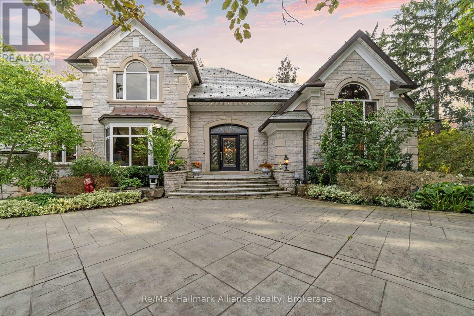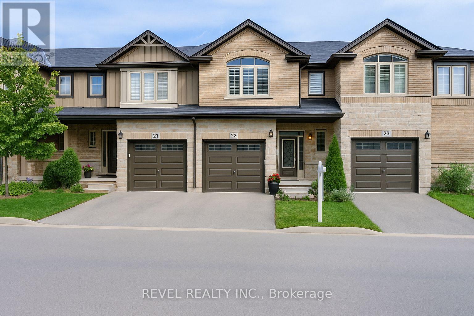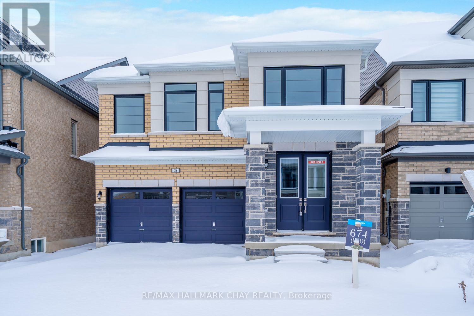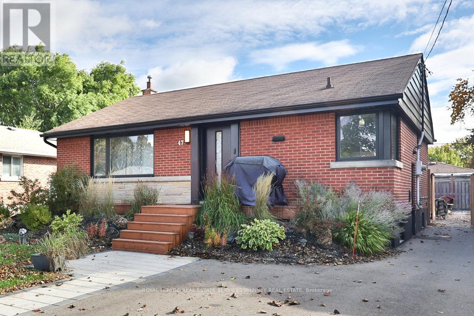Unit C - 15 Wildflower Way
Toronto, Ontario
Very Good Deal! All Utilities/Internet/Furniture Inclusive! Well Furnished! Wonderful Location! Very Close To All Amenities!shared kitchen and bathroom.Thank you very much! (id:61852)
Jdl Realty Inc.
2592 Trulls Road
Clarington, Ontario
Welcome to this well maintained bungalow offering generous, light filled living and dining areas ideal for both everyday comfort and entertaining. This home features two well sized bedrooms and a thoughtfully designed layout that flows effortlessly throughout. A standout feature is the impressive living room addition, highlighted by skylights that flood the space with natural light and a walk-out to a spacious sun room that is perfect for relaxing year round. A separate side entrance adds functionality and flexibility for families, guests, or future potential. Situated on a good sized lot with plenty of room to entertain, garden, or unwind outdoors, this property also boasts a convenient circular driveway providing ample parking and easy access. A wonderful opportunity to enjoy bungalow living with exceptional indoor and outdoor space. (id:61852)
Sutton Group-Heritage Realty Inc.
103 - 410 Mclevin Avenue
Toronto, Ontario
Welcome to this beautiful 2 bedroom ground floor unit with private patio in the heart of Scarborough! Comes with a rare 2 parking spots and an enlarged locker and an ensuite locker/storage! This well kept unit have been renovated over the years smooth ceilings, newer stainless steel appliances, and newer flooring and painted through out. The North exposure allows for natural light all day long. Enjoy your summers out on this private terrace with it's own gate, allowing easy entry for your guests or to even bring home groceries. The 2 bedrooms can easily fit king sized beds with ample room for storage, dressers, desks, etc. The open concept floorplan allows for versatility in layout. Walking distance to the grocery store, malls, banks, restaurants, Malvern Library and Recreation Centre and so much more! (id:61852)
RE/MAX Your Community Realty
Upper - 115 Darlingside Drive
Toronto, Ontario
This cute as a button freehold bungalow offers incredible value on a massive 40 x 191 foot lot in a coveted, mature neighborhood. Located in a prestigious waterfront community, this move-in-ready home is just a short, scenic walk from the shores of Lake Ontario. With its cozy, sun-filled layout and quiet, tree-lined setting, it provides the perfect blend of suburban charm and lakeside living. Tenants pay 70% of utility costs. (id:61852)
Property.ca Inc.
#802 - 3050 Ellesmere Road
Toronto, Ontario
This spacious 2-bedroom and 2-bathroom unit is the perfect opportunity for anyone looking to enter the market! Excellent floor plan for a young family or a work-from-home setup. All utilities are included in the maintenance fees, making for easy budgeting for first-time buyers or investors. Proximity to the University of Toronto Scarborough and Centennial College provides a solid rental pool of candidates! Commuter-friendly spot provides ample transit options, quick 401 access, and 5 minutes to GO trains. Enjoy being surrounded by greenspace and nature trails while still being able to have fast access to groceries, restaurants, and the amenities that make day-to-day living easier. The building offers security, sauna, gym, pool and more. Welcome Home (id:61852)
RE/MAX Hallmark Realty Ltd.
Basement - 46 Tulloch Drive
Ajax, Ontario
Beautiful 2 Bedroom Unit (Lower Level) In Family Friendly Neighbourhood Here In Ajax. Comes with Big E-Grass Windows in the basement. Freshly Renovated & Professionally Painted. 2 Great Size Bedrooms, Full Bath, Large Living Rm. Quiet Street. Comes With 1 Parking Spot. Mins To401, Go Stations, Local Amenities, Schools, Medical And So Much More! Tenant Responsible For40% Of All Utilities Extras: Washer & Dryer Is Shared With Upstairs Tenants. (id:61852)
RE/MAX Hallmark First Group Realty Ltd.
925 - 3270 Sheppard Avenue E
Toronto, Ontario
Don't miss this beautiful sun filled open-concept layout over looking the pool with 9 feet ceilings, modern kitchen, spacious living and dining area, a large bedroom and a good size den which gives you that extra space for a home office. Includes 1 Parking + 1 Locker. Ready to Move in. The location is unbeatable! It surrounded by lot of shopping areas, minutes to Scarborough Town Centre and Fairview Mall, Easy access to multiple public transit, minutes to Don Mills Subway Station & Agincourt GO Station, offers Seamless highway access, reach Hwy 401, 404, and the Don valley parkway within minutes, making travel across the GTA effortless. Its a Family-friendly community Surrounded by top-rated schools, beautiful parks, and close to proposed future transit. (id:61852)
RE/MAX Realty Services Inc.
7 Edgedale Road
Toronto, Ontario
Stunning Fully Renovated Victorian Semi - Situated on a dead end private road with very few neighbours, street parking is effortless and only for those who live on the street. Modern Luxury Meets Classic Charm. Welcome to this beautifully reimagined Victorian semi-detached home, where timeless architecture meets contemporary design. Completely renovated from top to bottom, this exquisite residence boasts custom finishes throughout and offers an exceptional blend of style, comfort, and functionality. Featuring a spacious open-concept layout, this large semi offers an abundance of natural light, premium materials, and thoughtful details in every corner. The home includes two private terraces plus a charming backyard, ideal for both entertaining and relaxation. The primary suite offers a tranquil retreat with a large walk through closet & ensuite bathroom. Having 4 bedrooms & 5 bathrooms, tucked in the heart of the city, this home appeals to many. Enjoy the best of Toronto living with an amazing location: this home is just steps to the scenic Rosedale Ravine, offering tranquil walking and cycling paths surrounded by nature perfect for outdoor enthusiasts. Its also just a short stroll to the prestigious Yorkville, with its world-class shopping, dining, and cultural landmarks, and only moments from public transit, making your daily commute effortless. (id:61852)
Harvey Kalles Real Estate Ltd.
106 - 55 E Liberty Street
Toronto, Ontario
Welcome to Bliss Condos! This Ground Level Studio Features 14' Ceilings and Massive Windows That Let In A Ton Of Natural Light. Absolutely No Wasted Space. The Terrace Faces South and Adds A Ton Of Functionality. Adds A Ton Of Functionality. The Modern U Shaped Kitchen Features Full Size S/S Appliances & Granite Countertops. This Unit Has Been Very Thoughtfully Maintained With Built In Storage and Additional Closets. Parking and Locker Are Included! Amenities Include: 24 Hour Concierge, Meeting/Party Room, Rooftop Deck, Indoor Pool, Gym, Car Wash, Guest Suites and Visitor Parking. Close to Everything- Transit, King West, Grocery Stores, Restaurants, The Waterfront and more. (id:61852)
Royal LePage Signature Realty
324-325 - 40 Sylvan Valley Way
Toronto, Ontario
A Singular Masterpiece at Bedford Glen. Introducing the most exceptional and expansive residence to grace the coveted Bedford Glen Community - an extraordinary, one-of-a-kind suite offering 2,090 sq ft of single-level living. The seamless combination of two suites, this bespoke home was completely reimagined and rebuilt from the studs up with the highest level of craftsmanship, design, and elegance truly a rare offering in a boutique setting. Every inch of this home speaks to refined taste and meticulous detail: two marble floor foyers, rich hardwood flooring throughout, and a chef's dream kitchen adorned with marble countertops, backsplash, and breakfast bar. Custom cabinetry and built-ins enhance the space with both beauty and function, while exquisite decorative glass and barn doors and marble windowsills elevate the interiors to a level rarely seen. The gracious family room features a marble surround fireplace, a full servery with a second fridge, wine fridge, and dishwasher- perfect for elegant entertaining. A marble desk in the home office, heated floors and towel racks in the ensuite add indulgent comfort. Thoughtfully curated accoutrements abound, each one contributing to the unmatched sophistication and comfort of this residence. Complete with three balconies, two parking spaces and two lockers, this suite is nestled within a quiet cul-de-sac, overlooking a private ravine with manicured gardens, a footbridge, waterfall and fish pond - an exclusive oasis for residents alone. With an impeccably managed building, robust reserve fund, and all-inclusive maintenance fees, this is the rarest of the opportunities to own the crown jewel of Bedford Glen. (id:61852)
Harvey Kalles Real Estate Ltd.
1518 - 19 Singer Court
Toronto, Ontario
* Bright & Spacious Condos in Bayview Village* 1+1 Bed 2 Bath * Open Concept Layout with Floor-to-Ceiling Windows * Modern Kitchen with Granite Counters & XL Centre Island * Stainless Steel Appliances * Walk-Out Balcony with Clear Views * Ensuite Laundry * Parking & Locker Included * Amazing Amenities: Indoor Pool, Gym, Cinema Room, Party Room, Basketball Court, Karaoke, Hot Yoga Room* Guest Suites & 24Hr Concierge * Prime Location Steps to Leslie Subway, North York General Hospital, Bayview Village Shopping, IKEA & Restaurants * Easy Access to Hwy 401, 404 & DVP * (id:61852)
Century 21 Percy Fulton Ltd.
833 - 8 Telegram Mews
Toronto, Ontario
Experience unparalleled downtown luxury in this 1520 sq ft, 2-storey penthouse-style loft, complete with an additional 100+ sq ft balcony. This exceptional unit features 2 spacious bedrooms, 2 full bathrooms, and a convenient powder room. The elegant open-concept layout showcases soaring 9' ceilings and large windows that flood the space with natural light. Top-grade vinyl flooring graces the main level, complemented by sleek granite countertops and generous closet space. With tandem parking for two cars. Embrace vibrant city living, just steps from shops, daycare, an elementary school, a community center, and within walking distance to the Rogers Centre, CN Tower, and the Financial & Entertainment Districts. This south-facing gem offers breathtaking lake views, making it a truly captivating (id:61852)
Homelife Landmark Realty Inc.
1314 - 15 Greenview Avenue
Toronto, Ontario
Welcome To This Gorgeous Unit At The Meridian Built By Tridel. Two Bedrooms/Two Washrooms, Car Park& A Locker. Excellent Layout With Morning Sunshine. Eastern Exposure. Conveniently Located Steps To Finch Subway Station, shopping, library and all other area amenities. Spoil Yourself With The Luxurious Building Amenities. (id:61852)
RE/MAX Your Community Realty
7506 - 3 Concord Cityplace Way
Toronto, Ontario
Brand New Luxury 3-Bedroom Condo at Concord Canada House Torontos Newest Landmark Beside CN Tower & Rogers CentreExperience unobstructed east-facing panoramic views of the CN Tower, Rogers Centre, and Lake Ontario from this stunning luxury residence at Concord Canada House the newest icon of downtown living.This spacious suite features 1,128 sq.ft. of thoughtfully designed interior living space plus an additional 277 sq.ft. heated outdoor balcony for year-round enjoyment. With 3 bedrooms and 2 full bathrooms, the residence is perfectly suited for modern city living, offering both comfort and style.Premium features include:Sleek Miele appliancesModern balcony doors designed for four-season useExpansive floor-to-ceiling windows that flood the space with natural light and capture spectacular city and lake vistasResidents enjoy access to world-class amenities, including the breathtaking 82nd-floor Sky Lounge and Sky Gym, indoor swimming pool, ice-skating rink, touchless car wash, and more. (Some amenities will become available at a later date) (id:61852)
Prompton Real Estate Services Corp.
1610 - 200 Bloor Street W
Toronto, Ontario
Elegantly Furnished 1+1 Bedroom Luxury Suite In The Heart Of The Annex In Downtown Toronto. This Newly Decorated Unit Boasts 9 Ft Ceilings, Solid Hardwood Floors. The Kitchen Hosts Upgraded Miele Appliances With Tasteful Decor And Cabinetry. The Lovely Balcony Offers Up A Peaceful & Unobstructed Northerly View Of This Historic & Quaint Residential Neighbourhood. The Den Is Well Designed As A 2nd Room With Double Glass Doors & Closet! Luxurious Condo Amenities Abound - Above-Ground Garage Parking, Fitness Studio, Yoga Centre, Cool-Down Lounge, 24H Concierge. Just Mins To U Of T, Yorkville Shopping & Dining, Ent. & Three Subway Stations - The Bay, Museum And St. George. (id:61852)
Right At Home Realty
520 - 15 Queen's Quay E
Toronto, Ontario
Stunning luxury 2-bedroom, 2-bathroom residence in a truly one-of-a-kind building, perfectly situated in the heart of Toronto. This beautifully upgraded unit features a spacious balcony and floor-to-ceiling windows offering breathtaking city views and an abundance of natural light. Thousands spent on premium upgrades, including engineered vinyl flooring, sleek kitchen cabinetry, Caesar stone countertops, designer backsplash, upgraded tiling, and modern roller blinds. The contemporary kitchen is thoughtfully designed for both everyday living and entertaining, complete with a large island, built-in microwave, range hood, stove, and undermount sink. Ensuite laundry adds everyday convenience. Residents enjoy access to exceptional amenities including a fully equipped gym, indoor pools, games room, and party room. Steps to supermarkets, banks, LCBO, community centre, and the Financial District, with easy access to buses, subway, and GO Transit. A perfect blend of style, comfort, and unbeatable urban convenience. (id:61852)
Sutton Group-Heritage Realty Inc.
2404 - 55 Skymark Drive
Toronto, Ontario
Perfectly-proportioned and spacious 3 bedroom + den layout with over 1600 square feet at demand Skymark building 'Zenith'! Freshly painted and ready to call home. Maintenance fee includes heat, hydro, water, cable, internet, and phone! Highly-efficient floorplan feels natural and comfortable. Newer kitchen boasts under-mount double sink, plentiful storage, and Corian-style countertops.Stainless-steel appliances include an above-range microwave to save counter space.Convenient pass-through to living room lends a great open and social feeling to everyday meals.Spacious dining room is perfect for more formal occasions and entertaining.* Third bedroom can also work as a family room and opens to the den/office through sliding door.Living room, den, second and primary bedrooms all have bright, beautiful western view.* Primary bedroom has double-walk-in closets.Top all this off with a big ensuite storage room, a very reasonable and comprehensive maintenance fee, and a building with recent common-area updates, superb amenities and wonderful community in the building and outside its doors.. and you've got your next home in the sky! This suite is a must-see if you're considering a larger condo purchase in this area. Furniture photos virtually staged. (id:61852)
Royal LePage Signature Realty
Unit 811 - 4k Spadina Avenue
Toronto, Ontario
Welcome to vibrant city living at your doorstep. This east-facing 1-bedroom suite offers 560 sq ft of interior space plus a 73 sq ft balcony (per builder plan), complete with owned parking and locker. Featuring floor-to-ceiling windows that fill the space with natural light and a modern kitchen with granite countertops. Enjoy unmatched convenience with Sobeys located in the building, streetcar access right outside, and a short walk to Union Station. Steps to top dining, King West, Scotiabank Arena, Rogers Centre, Ripley's Aquarium, MTCC, and scenic waterfront parks and trails. A perfect blend of lifestyle, comfort, and urban convenience. (id:61852)
Homelife Landmark Realty Inc.
811 - 4k Spadina Avenue
Toronto, Ontario
Welcome To Vibrant City Living At Your Doorstep! East-Facing 1-Bedroom Suite With 560 Sq Ft Interior + 73 Sq Ft Balcony (Per Builder Plan). Includes Owned Parking & Locker. Floor-To-Ceiling Windows. Modern Kitchen With Granite Counters. Sobeys Located In Building. Streetcar At Doorstep And Short Walk To Union Station. Steps To Restaurants, King West, Scotiabank Arena, Rogers Centre, Ripley's Aquarium, MTCC, Waterfront Parks & Trails. The Perfect Blend Of Lifestyle, Comfort, And Urban Convenience - Ideal For Both Investors And End-Users! (id:61852)
Homelife Landmark Realty Inc.
17 Dorchester Drive
Prince Edward County, Ontario
Retire in the picturesque town of Wellington in beautiful Prince Edward County. Newly built in 2019 this solid bungalow has 2 bedrooms, 2 bathrooms and an open concept kitchen/dining/living area. Lots of windows keep it bright and airy. Front covered porch is wide suitable for big comfy chairs and sitting out. As you enter the home off the foyer is a multi-purpose room overlooking the porch with a large window. Use it as a dining room, family room, den, office or 3rd bedroom. Beside that is a guest/2nd full bath. Next you will walk in to a huge kitchen with ample space for food prep, baking and entertaining friends, neighbours and family. Kitchen has plenty of storage including a huge separate pantry. Kitchen is combined with the living room that is spacious for cozy furniture and a big tv. Bird watch through the sliding patio doors that look out onto your deck. Both bedrooms are located on the main floor. The primary bedroom has an ensuite with a walk in shower. Laundry closet is hidden away between the bedrooms. The full basement has been roughed in for a third bathroom and walls are all prepped just waiting for drywall and your design if you need extra space. Garage has an alcove for seasonal storage and all your tools. Amenities within the retirement community include pickleball, heated pool, tennis courts, shuffleboard and more. Common area fee is only $243.13/mth. The local community centre has a hockey rink that boasts a junior B team and has an indoor walking track. Plenty of waterfront trails for cycling or hiking with Walk the Millennium trail. Area features beaches, wineries, breweries, golf and breathtaking views. Let the peace and tranquility sooth you soul here. Start enjoying your retirement today! (id:61852)
New Era Real Estate
1024 Linbrook Road
Oakville, Ontario
A Rare Executive gated 1.39-acre ravine estate in Morrison sought after community timeless elegance meets modern luxury this residence provides unmatched privacy, lush landscaping, & refined outdoor living. Through the custom 8-foot beveled glass entry doors, the soaring foyer sets the tone with emerald pearl granite floors, a handcrafted Austrian crystal chandelier on motorized lift, & a sweeping French Provincial staircase with wool Victorian Tapestry runner. The main floor boasts elegant formal living & dining rooms with hand-carved marble fireplaces, cathedral ceilings, plaster mouldings, & Palladian windows framing ravine views. A richly appointed library & office feature maple plank flooring, crown moulding, & custom draperies. The family room offers panoramic vistas & a mahogany fireplace, while the chefs Hawthorne kitchen impresses with cherry cabinetry, granite surfaces, premium appliances, & a walkout to the terrace. Upstairs, the luxurious primary suite includes a two-way fireplace, custom lighting, & a walk-in closet with attic access. The spa-inspired ensuite offers heated floors, Jacuzzi air tub, granite shower, & Strass crystal lighting. Three additional bedrooms each enjoy private ensuites, cathedral ceilings, & custom finishes. A versatile great room with terrace access & a full laundry suite complete this level. The lower level is an entertainers dream with a billiards & games room, full walnut bar, gym, media lounge, & spa retreat with sauna & steam shower. Radiant heated floors, & abundant storage enhance the space. Outdoors, the property is equally breathtaking with two stone gazebos joined by a large pergola, extensive walking paths, & a serene koi pond and a Japanese-inspired garden creating a private resort-like escape. With 4+1 bedrooms, 7 bathrooms, elevator access to all levels, multiple terraces, & a gated circular driveway, this estate offers over 10,000 sq. ft. of refined living in one of Oakville's most coveted neighbourhoods. (id:61852)
RE/MAX Hallmark Alliance Realty
22 - 247 Festival Way
Hamilton, Ontario
Welcome to your next chapter in the heart of Binbrook - a highly sought-after, well-established community where you can skip the headaches of new builds and enjoy a beautifully finished home from day one. This freehold townhouse offers 1,500 sq. ft. of thoughtfully designed living space, perfect for families, couples, or anyone looking to settle in a vibrant, family-friendly area. Step inside and you'll be greeted by an inviting open-concept main floor, showcasing hardwood and tile throughout. The modern kitchen is a true highlight, featuring stainless steel appliances, a generous island with breakfast bar, elegant stone backsplash, and stylish lighting. The adjoining dining area easily fits a full-sized table, flowing seamlessly into the bright and welcoming living room - an ideal space for everyday living and entertaining. Upstairs, the primary suite is your private retreat with its own 3-piece ensuite and walk-in closet. Two additional bedrooms, a full 4-piece bath, and the convenience of laundry on the bedroom level make this floor as practical as it is comfortable. The unfinished basement adds potential for a future recreation room, home gym, or extra storage - the choice is yours. Outside, a fully fenced backyard provides the perfect low-maintenance space for relaxing or hosting friends. Set in a mature neighbourhood just steps from schools, parks, and local amenities, this property offers the best of small-town charm with modern convenience. *Virtual staging used in some photos. Add'l common element fee $127.20/mo PRIVATE ROAD MAINTENANCE AND SNOW REMOVAL. (id:61852)
Revel Realty Inc.
28 Mundell Road
Erin, Ontario
BRAND NEW, NEVER LIVED IN 2,550 SQ FT, 4 BED, 4 BATH HOME FOR RENT..........Bright open concept main floor with 9 foot ceilings and gas F/P..........Lots of windows, and sliding door walk-out to backyard at rear..........All bedrooms have private or shared ensuite bath, master has glass shower and separate tub...........2 car garage with side-by-side parking.........Wood staircase. (id:61852)
RE/MAX Hallmark Chay Realty
Upper - 47 Castlefield Drive
Hamilton, Ontario
Gorgeous upper level unit in desirable Hampton Heights neighbourhood. Close to schools, parks, transit and highways. Renovated open concept kitchen and living room. Chic kitchen with quartz counters, white subway tile backsplash, stainless steel appliances and large island with seating. Living room offers a large picture window, custom built in shelves with electric fireplace. Wide planked flooring and multiple accent walls elevate the space. Three spacious bedrooms and a renovated bathroom. Stackable washer and dryer. Shared access to the impressive backyard with hot tub, fire pit, deck and eventually a putting green. This is a rare to find rental opportunity! (id:61852)
Royal LePage Real Estate Services Phinney Real Estate
