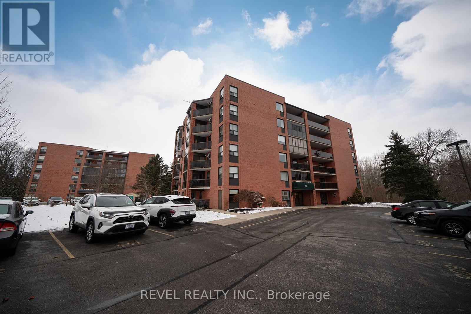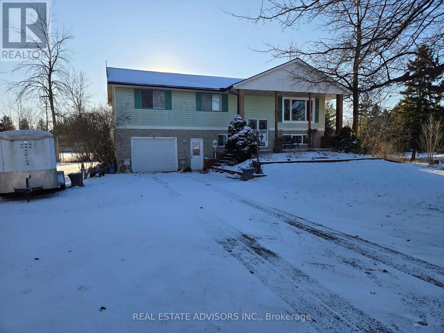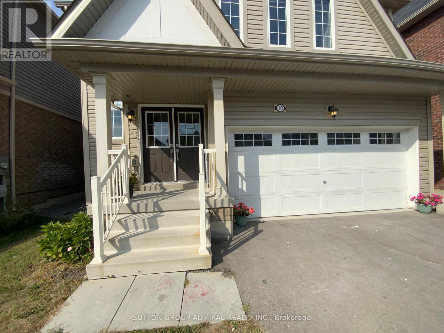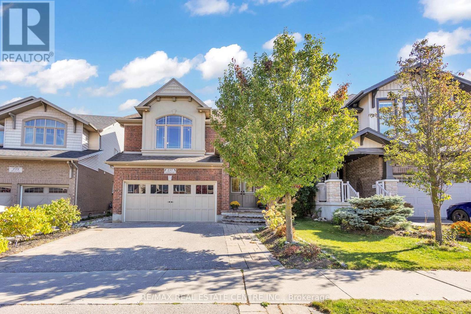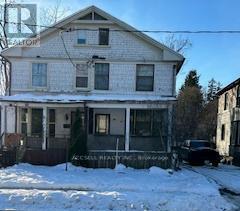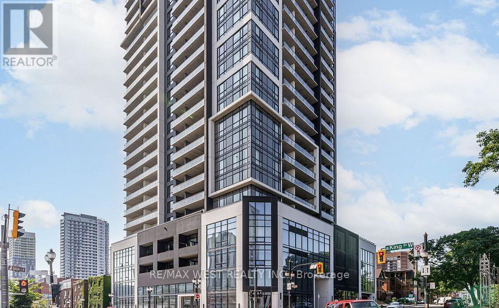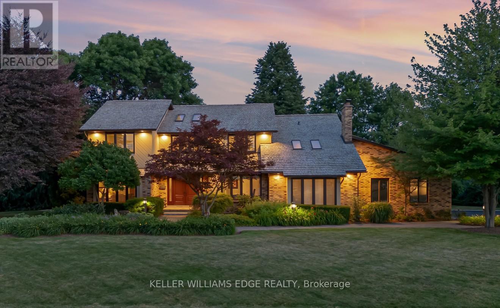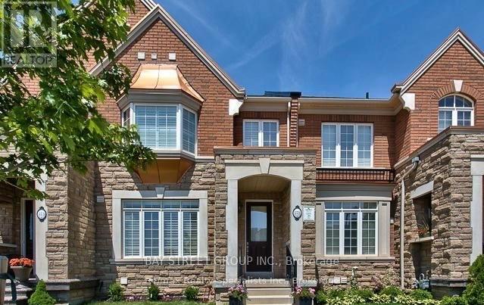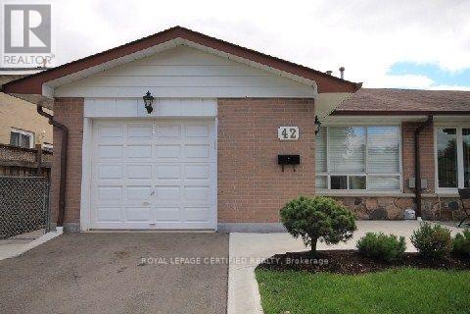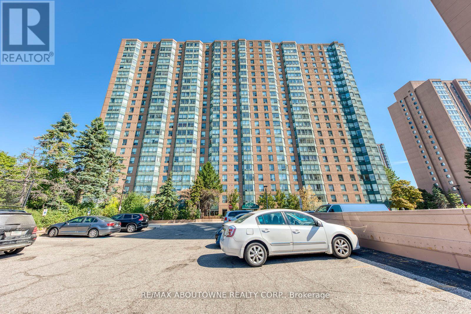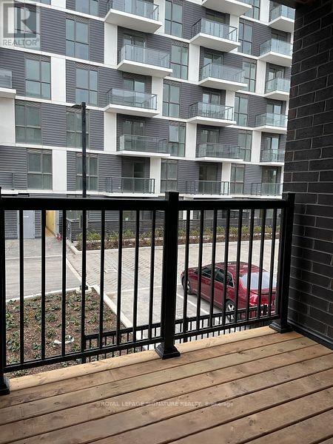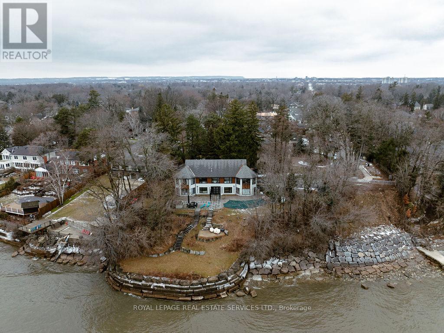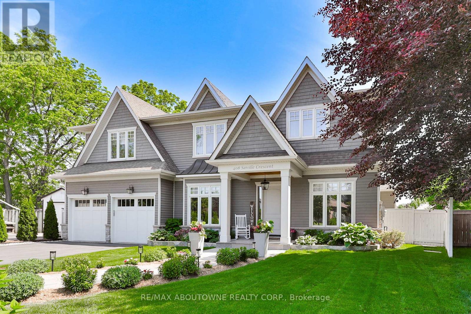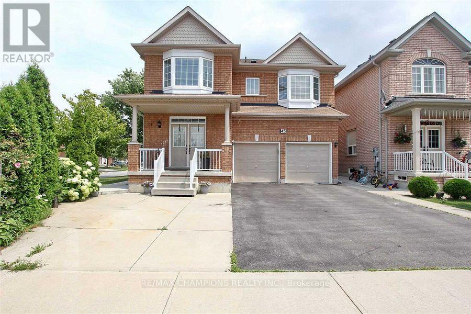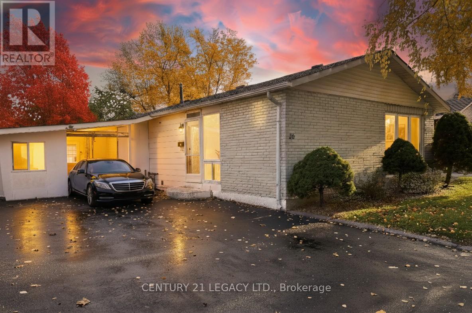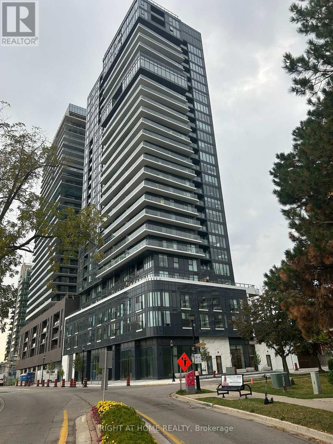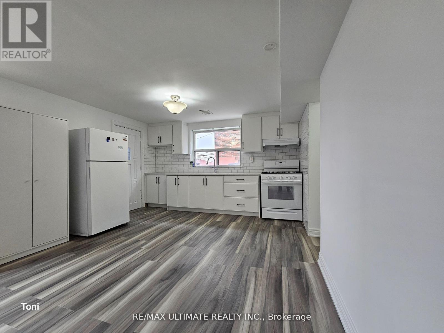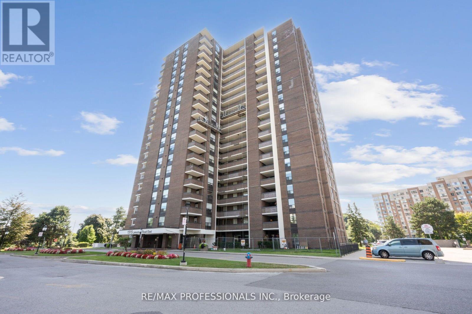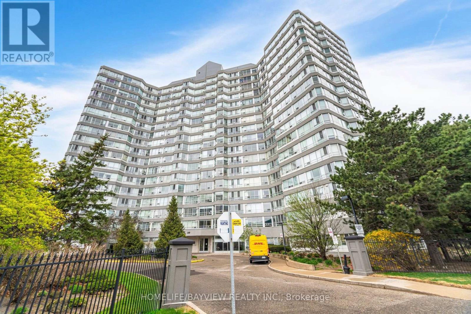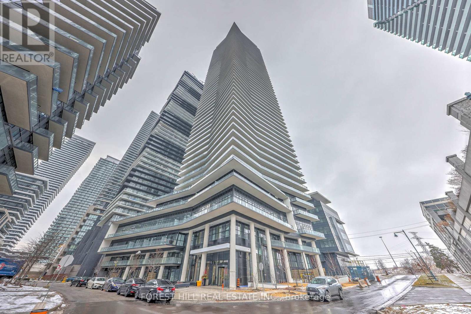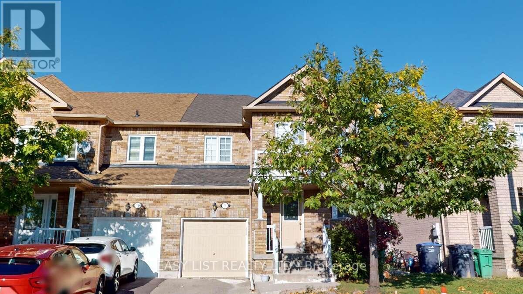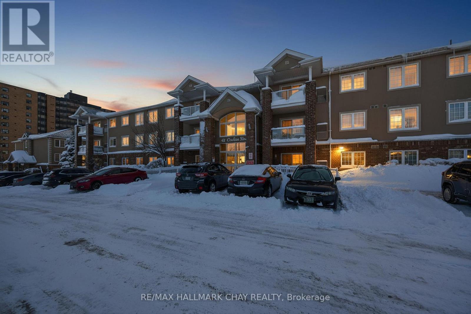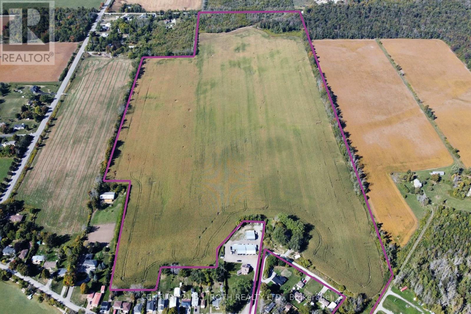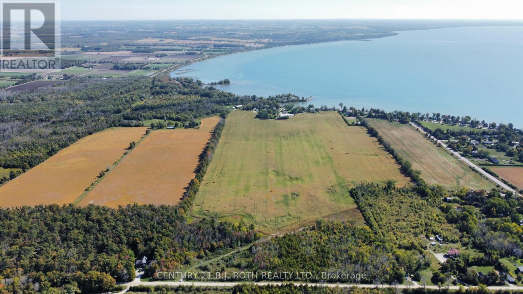501 - 11 Mill Pond Court
Norfolk, Ontario
Welcome to Unit #501 at 11 Mill Pond Court, a beautifully maintained 2-bedroom, 2-bathroom condo in one of Simcoe's most sought-after buildings. Nestled against a peaceful conservation area and surrounded by mature green space, this secure and friendly community offers convenience and comfort just moments from everyday amenities including restaurants, pharmacy, shopping and more. Step inside and enjoy the open-concept layout, thoughtfully redesigned approximately 8 years ago to create a bright and inviting living space. The kitchen features updated cabinetry with pot drawers, tile flooring, and modern laminated countertops with the look of granite. A spacious dining/living area provides room to entertain 6 or more comfortably, highlighted by generous natural light pouring in from the southern exposure windows and balcony doors. Stylish vinyl click plank flooring runs throughout the main living areas and bedrooms, tying the space together with a warm and modern feel. This home offers two balconies - the first is enclosed with updated windows/screens and beautifully tiled flooring, making it a perfect year-round sitting area. A sliding door leads to the second open-air balcony, ideal for enjoying sunshine and fresh air or setting up an electric BBQ. The primary bedroom includes his & her closets and a private 4-piece ensuite complete with a walk-in tub for added comfort and accessibility. The second bedroom is also bright and spacious, conveniently located next to an updated 3-piece bath - perfect for guests. In-suite laundry is tucked into the utility/pantry room for added convenience. A storage locker will be assigned upon condo purchase with the location to be determined. This well-cared-for building has seen several recent updates. Residents also enjoy secure access with buzzer entry, a welcoming lobby sitting area, a community room with kitchen for private functions, and one included parking space (with additional parking possibly available for a fee). (id:61852)
Revel Realty Inc.
1069 Bird Road
Haldimand, Ontario
Client RemarksNestled on a sprawling 1.25-acre lot, this charming detached bungalow offers a tranquil retreat. The cozy three-bedroom home features a walkout deck overlooking the expansive grounds, while a fully finished basement with a separate entrance, bedroom, and second kitchen presents excellent potential for an in-law suite or additional living space. (id:61852)
Real Estate Advisors Inc.
10 Beatty Avenue
Thorold, Ontario
The fully finished basement offers a versatile additional room, a spacious recreation area, and a full four-piece bathroom-ideal for extended family or a nanny suite. Bright, spacious, and beautifully maintained, this home features a practical open-concept layout filled with natural light. With four bedrooms and four bathrooms, it boasts a welcoming living and dining area with a walkout to the backyard. Additional highlights include a double-car garage, elegant California shutters, and window blinds throughout. The home has been professionally painted, thoroughly cleaned, and the carpets professionally washed, making it completely move-in ready for a new family. Base rent applies, with tenants responsible for their own utilities. (id:61852)
Sutton Group-Admiral Realty Inc.
237 Goodwin Drive
Guelph, Ontario
*** LEGAL ACCESSORY APARTMENT - FULL RENTAL BASEMENT POTENTIAL *** Welcome to this stunning 4-bedroom, 4-bathroom home in one of Guelph's most sought-after neighborhoods, Westminster Woods. Offering the perfect blend of modern comfort, functional design, and a prime location, this home is ideal for families and investors alike.Step through the elegant double doors into a bright, open-concept main floor featuring hardwood floors, large windows, and seamless flow between the living, dining, and kitchen areas. The kitchen truly stands out with built-in pantry space, granite countertops, a stainless-steel gas stove, and other sleek stainless-steel appliances. A spacious center island adds extra prep space and is perfect for casual meals or entertaining guests.Upstairs, you'll find a large family room - a great spot for relaxation or a kids' play area. The primary suite offers a peaceful retreat with a walk-in closet and private ensuite bath. Three additional bedrooms provide plenty of room for family, guests, or a home office.The fully finished basement is a major highlight, featuring a separate side entrance, full bathroom, and a generous recreation area. Already registered as a legal accessory apartment, it's ideal for generating rental income or accommodating multi-generational living.Outside, enjoy the beautifully landscaped front and backyard. The interlock patio is perfect for summer barbecues or quiet evenings outdoors.Located just minutes from top-rated schools, scenic parks, walking trails, shopping centers, and Highway 401, this home truly offers comfort and convenience. (id:61852)
RE/MAX Real Estate Centre Inc.
26 Richardson Street
Cambridge, Ontario
Attention Renovators and Investors, this one is for you! Opportunity is knocking for the right buyer in the heart of Cambridge in West Galt. This semi detached home is located minutes from the Gaslight District with its community events and restaurants. Walk to the revitalized city centre or the Grand River. This house has potential , but needs extensive renovations, perfect for a skilled renovator and someone with a vision. (id:61852)
Accsell Realty Inc.
908 - 15 Queen Street S
Hamilton, Ontario
In the heart of downtown Hamilton, with stunning view of the lake and the city, 9 foot ceiling laminate floors throughout, extended hight kitchen with upgraded Stainless Steel appliances. Only steps from Jackson Square, Restaurants, Farmer's Market. Quick access to Go Transit, Express and the future LRT line. Easy access to McMaster University, Mohawk College & 403 (id:61852)
RE/MAX West Realty Inc.
8 Lochside Drive
Hamilton, Ontario
LAKESIDE LUXURY - One-Acre Estate Lot. Discover refined living in Stoney Creek's most coveted executive lakeside enclave. Custom-built w/over 5,400 sq. ft. of total living space, steps from Fifty Point Conservation Area & Marina, across from Lake Ontario. A soaring foyer welcomes you into a home of peaceful sophistication. Chef's eat-in kitchen is the heart of the home: stainless steel appliances & granite countertops. Imported hardwood floors add warmth & timeless style. Main floor family room impresses w/vaulted ceilings & wood-burning fireplace w/natural brick surround, creating an elevated layout rarely found. Formal dining room, private office, living room, large bathroom, & mudroom w/laundry complete the thoughtfully designed main level. Upstairs, retreat to the expansive master suite w/spa-inspired five-piece ensuite: standalone tub, rejuvenating spa shower, granite finishes, & heated floors. Versatile lower level offers a remarkable recreation space w/pool table, mounted flat-screen TV, integrated sound system, gym, & ample storage areas, w/potential for an in-law suite. Enjoy outdoor dining beneath the covered portico, surrounded by mature, unique trees, professionally landscaped gardens, & a fully irrigated property. Space abounds w/potential for further customization to create your dream outdoor oasis. The grounds are a masterpiece of nature w/private sitting areas & a fire pit. The home has been continuously upgraded inside and out. 2025 updates include: new roof (50-year transferable warranty), skylights, dual sump system, renovated 3-car garage w/epoxy floors. The 22,000W Generac backup generator is hardwired to power the entire property in the event of a power outage. Minutes to top-tier amenities, QEW & Toronto/Buffalo airports & is at the gateway to Niagara's Wine Region. The quiet cul-de-sac location offers the ultimate family-friendly sanctuary. This is more than a home - it's a lifestyle of peace, privacy, & captivating views of Lake Ontario. (id:61852)
Keller Williams Edge Realty
571 Sixteen Mile Drive
Oakville, Ontario
This 3 Bedroom Gorgeous Modern Home Features Has An Amazing Living Space For Entertaining, Smooth Ceiling, Gourmet Kitchen With Stainless Steel Appliances, Spacious Master Suite With 4 Piece Ensuite And Large Walk-In Closet. In Prestigious Preserve Community. Steps To Parks, Trails And New Sixteen Mile Creek Sports Complex. Close To New Hospital And Public Transit, Hwy 403 And 407. Energy Star Rated Home With 2 Car Garage. (id:61852)
Bay Street Group Inc.
42 Wilton Drive
Brampton, Ontario
"Legal Basement Apartment" Investors delight, features bright main floor liv & din with main floor laundry. Separate side entrance to 2-bedroom inlaw suite, hardwood & Laminate throughout. Spacious four-level semi-detached. Driveway parking for 4 plus single car garage, French curbs and cemented front porch and walkway. Home offering exceptional flexibility for extended family or income potential. (id:61852)
Royal LePage Certified Realty
1415 - 135 Hillcrest Avenue
Mississauga, Ontario
Urban living meets everyday comfort in this stylish Mississauga condo. Offering 2 spacious bedrooms plus a sun-filled solarium, this home is designed for both functionality and lifestyle. The open living and dining area creates a welcoming flow, while the kitchen offers plenty of prep space for everyday meals for entertaining. The solarium, with its sweeping skyline views, doubles perfectly as a home office, studio, or reading retreat. Enjoy the convenience of en-suite laundry, underground parking, and sleek laminate flooring throughout. With a smart layout and plenty of natural light, this condo feels both bright and comfortable. Located just steps from Square One, transit, parks, and minutes to major highways, this address keeps you connected to everything Mississauga has to offer. Ideal for first-time buyers, investors, or downsizers looking for location and lifestyle in one complete package. (id:61852)
RE/MAX Aboutowne Realty Corp.
214 - 349 Wheat Boom Drive
Oakville, Ontario
Welcome To 214 - 349 Wheat Boom Dr, Oakville! This Stylish 2-Bedroom, 1-Bath Stacked Town home In The Highly Sought-After Joshua Meadows Community Offers 1, 033 Sq. Ft. Of Bright, Open-Concept Living Space Designed For Comfort And Convenience. Enjoy A Spacious Living Hall With Hardwood Flooring Throughout And A Modern Kitchen Featuring Granite Countertops And Stainless-Steel Appliances. The Bedrooms Offer Ample Closet Space, And One Bedroom Opens Directly Onto A Private Balcony. High-Speed Internet Is Included In The Rent! Residents Also Enjoy Outdoor Social Spaces, Bike Paths, And Scenic Walkways Right At Their Doorstep. Perfectly Located Just Minutes From Highways, Transit, Shopping, Dining, Parks, Top-Rated Schools, And Close To The Go Station, This Home Combines Convenience With A Vibrant Community Lifestyle. (id:61852)
Royal LePage Signature Realty
100 Appleby Place
Burlington, Ontario
Perched directly on the shores of Lake Ontario with sweeping, unobstructed water views, this exceptional 5 bedroom, 5 bathroom bungalow offers over 5,200 square feet of beautifully finished living space in Burlington's prestigious Shoreacres neighbourhood. Extensively renovated throughout, the home blends timeless elegance with modern luxury, featuring expansive principal rooms flooded with natural light and thoughtfully designed to showcase the breathtaking waterfront setting. The full walkout basement adds incredible versatility and flow, ideal for entertaining, extended family living, or guest accommodations. Outside, the resort-style backyard is an entertainer's dream with a pool, meticulously landscaped grounds, and multiple spaces to relax and take in the spectacular scenery, while a private security gate and driveway parking for 8+ vehicles provide exceptional privacy and convenience. A rare opportunity to own a fully renovated lakefront bungalow in one of Burlington's most coveted waterfront communities, just minutes to top schools, parks, amenities, and commuter access. (id:61852)
Royal LePage Real Estate Services Ltd.
408 Saville Crescent
Oakville, Ontario
This custom-built residence combines timeless architecture, magazine-worthy interiors, and a resort-style backyard with over 6,100 sq. ft. of finished living space. Set on one of the largest pie-shaped lots in the neighbourhood (over 45% larger than average) and just 3km to Appleby College, it offers a rare sense of scale and privacy. Southwest-facing gardens showcase a heated saltwater pool, tiered lounging areas, ambient lighting, and mature hedging. Inside, 10' ceilings, wide-plank hardwood, and bespoke millwork create quiet sophistication. The open-concept kitchen and family room with gas fireplace and French doors connect seamlessly to the gardens. A formal living room, elegant dining area, and private office complete the main floor. Upstairs, the primary suite rivals a luxury hotel with spa-inspired ensuite and dressing room, complemented by 3 bedrooms and laundry. The finished lower level adds a rec room with wet bar, gym, sauna, bedroom, and bathroom, ideal for teens, guests, or multigenerational families. (id:61852)
RE/MAX Aboutowne Realty Corp.
45 Iceberg Trail
Brampton, Ontario
Beautiful: Premium Corner Lot: 4 Bedroom Detached Home:upper level for lease: Double Door Main Entry: Double Garage: Hardwood Floor: Family size Kitchen : Solid Oak Staircase:Computer Loft On 2nd Floor: Main Floor Laundry: M/Bedroom With Double Door, 5pc ensuite: Entry From House To Garage:Close To Schools,Park,Plaza & Transit: (id:61852)
RE/MAX Champions Realty Inc.
26 Epsom Downs Drive
Brampton, Ontario
Beautiful Detached Bungalow With Great Curb Appeal In One Of Brampton's Most Desirable Neighborhood! This Top-To-Bottom Renovated Home Features Two Full Washrooms On The Main Floor, Bright & Spacious Living/Dining With A Large Front Window Overlooking The Lush Front Lawn. Legal Basement Apartment With 3 Spacious Bedrooms, Separate Entrance, And Great Rental Income Potential - More Than Half Of The Monthly Mortgage Can Be Covered From Basement Rental! Enjoy A Huge Lot With A Generous Backyard And Expansive Front Lawn, Perfect For Outdoor Living & Family Gatherings. Extra-Long Driveway Fits Up To 6 Cars, And There's No Sidewalk! Prime Location - Just 3 Minutes Drive To Bramalea City Centre (BCC) And 3 Minutes To Bramalea GO Station. Close To Schools, Parks, Shopping, And All Amenities. Whether You're Looking To Live Or Invest, This Property Offers Incredible Value And Flexibility. (id:61852)
Century 21 Legacy Ltd.
702 - 370 Martha Street
Burlington, Ontario
Luxurious 2 Bdrms, 2 full bath, Corner condo unit in The Nautique Lakefront Residence in downtown Burlington,Open Concept Kitchen with a built in Appliances,Cozy Living Room with an Amazing waterfront view of Lake Ontario and also an outstanding view of the Escarpment .Walk out to a balcony. Laminate flooring in Living room and bedrooms.Walking Distance To Spencer Smith Park, Restaurants, Coffee Shops, Shopping Centres, GO Station, Public Library. enjoy the indoor and outdoor building amenities. Included Bell Internet Package, Adi Smart Home Tech Package., Pictures from older Listing. (id:61852)
Right At Home Realty
Lower - 55 Gotham Court
Toronto, Ontario
Fully renovated large one-bedroom apartment with a ground-level walkout. The apartment features a modern kitchen with quartz counters and a large window that opens up to a spacious living room. There is also a walk-in closet, a large bedroom with an ensuite 4-piece washroom, and a sub-basement for storage. The apartment comes with one parking space, and there is a shared backyard. (id:61852)
RE/MAX Ultimate Realty Inc.
108 - 1515 Lakeshore Road E
Mississauga, Ontario
This is a 1 bedroom ground floor unit available immediately in beautiful Lakeview area. Across the road from Lake Ontario and Marie Curtis Park, on the border of Mississauga-Toronto. Many options for transportation including MiWay, TTC, and Long Branch GO. Quick link to Major Highways. Well managed building with fantastic building amenities including Gym, Tennis Court, Meeting/Party Room, Squash Court, Sauna and more! (id:61852)
RE/MAX Professionals Inc.
1508 - 50 Kingsbridge Garden Circle
Mississauga, Ontario
Stunning 2 bedroom Plus den Condo, Full Renovated unit, Gorgeous southeast view of downtown Toronto, Mississauga and Lake Ontario, renovated kitchen cabinet including glass Tile backsplash and brand-new appliances. Brand-new High-end Wide Vinyl Plank Floor and closet mirror sliding door, Condo comes Equipped with Indoor pool, Sauna, Squash,24-hr Security, A locker & 2 Parking Spots. (id:61852)
Homelife/bayview Realty Inc.
Ph 104 - 38 Annie Craig Drive
Toronto, Ontario
Welcome home! Not just any home-An incredible 2+1 and 2 bath unit with truly breathtaking lake views! This stunning unit has great Upgrades, Open Concept With a Functional Layout, Open South facing Balcony and Steps To TTC, Humber Bay Park, Metro Supermarket, Shoppers And Restaurants. 10 Minutes To Sherway Gardens, Mall/Queensway Entertainment Area. Exquisite Building Amenities: 24 Hr Concierge, Exercise Room, Games Room, Indoor Pool, Party/Meeting Room, Sauna & More! This unit comes with a parking steps from elevators and a bedroom size locker with power plugs and ventilation. (id:61852)
Forest Hill Real Estate Inc.
71 Beavervalley Drive
Brampton, Ontario
For more info on this property, please click the Brochure button. Welcome to this beautifully renovated corner freehold townhouse nestled in the vibrant Fletchers Meadow area of Brampton. This stunning property boasts a prime location, backing onto a sprawling soccer field and a school, providing both space and convenience for families. Imagine enjoying serene views of a picturesque pond right from your doorstep, perfect for tranquil strolls or picnics on sunny afternoons. Step inside, and you'll be greeted by a thoughtfully updated interior, with renovations completed to the highest standards. The heart of this home features a brand-new furnace, roof, and air conditioning system, all upgraded in September 2024, ensuring comfort and peace of mind with the added benefit of a transferable warranty. The spacious finished basement provides an ideal retreat, featuring two well-appointed bedrooms and a full bathroom, making it perfect for guests, growing families, or even a cozy home office. With ample space and natural light, this townhouse effortlessly combines style and functionality, making it an inviting haven for all who enter. Utilities not included in lease amount. Don't miss out on the opportunity on this exceptional property - a perfect blend of comfort, elegance, and a prime location! (id:61852)
Easy List Realty Ltd.
3 - 41 Coulter Street
Barrie, Ontario
Welcome to the desirable Sunnidale Vistas community located in the heart of Barrie. This attractive main-floor one-bedroom condominium apartment is ideally located within walking distance to shopping centers, malls, parks, and everyday amenities, with easy access to Highway 400. The well-designed unit features laminate flooring throughout, a walk-out to a private patio, stainless steel appliances, a large storage unit, and one above ground parking space. Wheelchair accessible and move-in ready, this condo is well suited for first-time buyers, downsizers, or investors. Low Maintenance fees provides excellent value and include suite water, building insurance, utilities for common areas, and common elements, as well as landscaping, snow removal, elevator maintenance, property management, general repairs, and reserve fund contributions. Building amenities include BBQs allowed, bike storage, visitor parking, and pets permitted subject to condominium bylaws and restrictions. This is a SMOKE FREE building !!! (id:61852)
RE/MAX Hallmark Chay Realty
1273 Ramara Rd 47 Road
Ramara, Ontario
Rare opportunity to acquire approximately 94 acres of rural land with 43 feet of shoreline frontage on Lake Simcoe. This property presents significant long-term investment potential, offering opportunities for agricultural use, land holding, or future severance and development (buyer to complete all independent due diligence regarding zoning, permitted uses, and development potential).The site benefits from rural zoning with shoreline residential waterfront, providing a unique combination of land use flexibility, privacy, and value appreciation. The expansive acreage and direct lake access make this an attractive opportunity for investors, developers, or end users seeking a strategic land acquisition in a high-demand waterfront market.Conveniently located approximately 7 minutes to Beaverton, 10 minutes to Brechin, and 25 minutes to Orillia, offering excellent connectivity while maintaining a rural setting. (id:61852)
Century 21 B.j. Roth Realty Ltd.
1273 Ramara Rd 47 Road
Ramara, Ontario
A rare opportunity to own 94 acres of versatile farmland with approximately 43 feet of shoreline on Lake Simcoe. This exceptional property offers outstanding potential - whether you're considering future severance or development possibilities (buyer to conduct their own due diligence), a custom home or seeking a productive farming opportunity. Featuring rural zoning paired with shoreline residential waterfront, the property delivers a unique combination of flexibility, privacy, and long-term value. Enjoy expansive acreage, endless possibilities, and direct access to one of Ontario's most desirable lakes. Conveniently located just 7 minutes to Beaverton, 10 minutes to Brechin, and 25 minutes to Orillia, offering the ideal blend of peaceful rural living with easy access to nearby amenities. (id:61852)
Century 21 B.j. Roth Realty Ltd.
