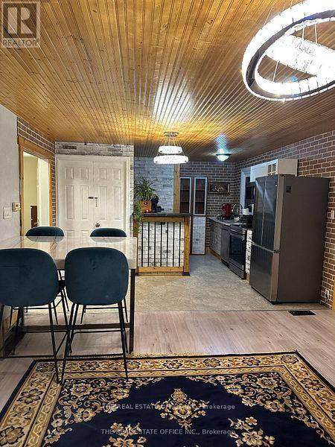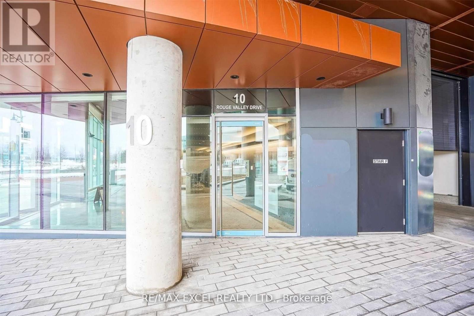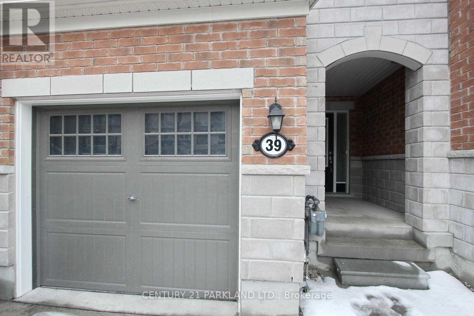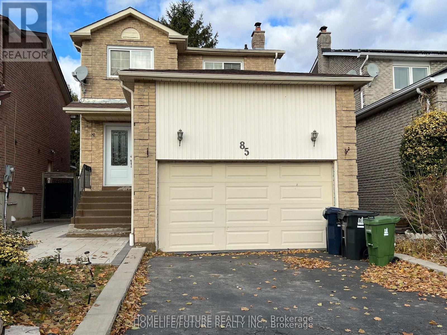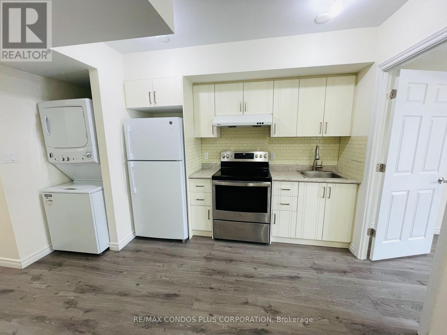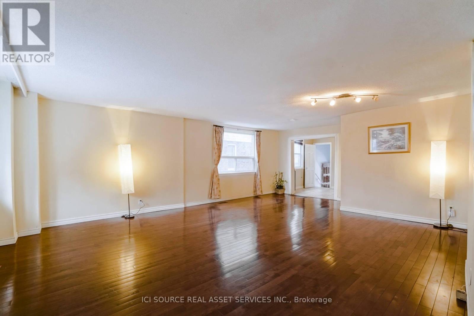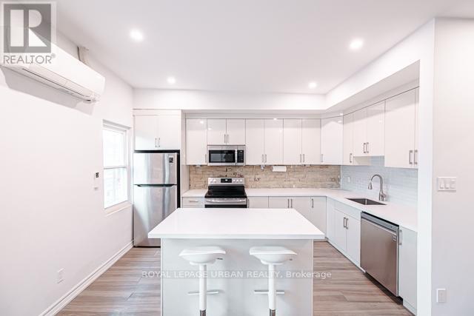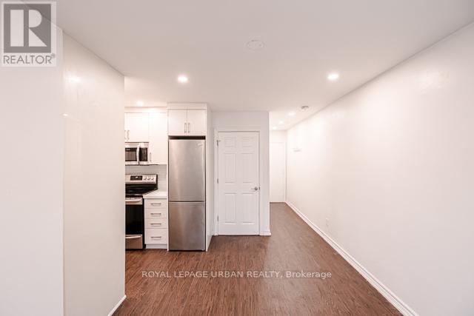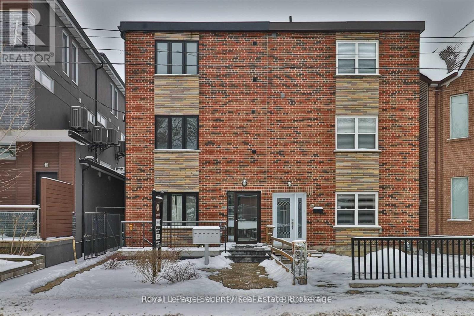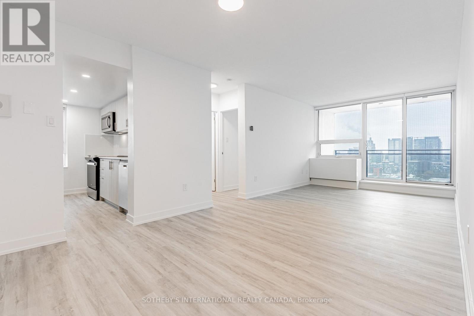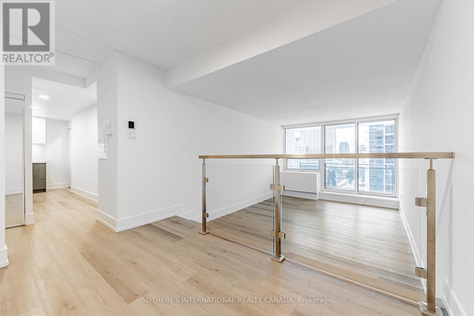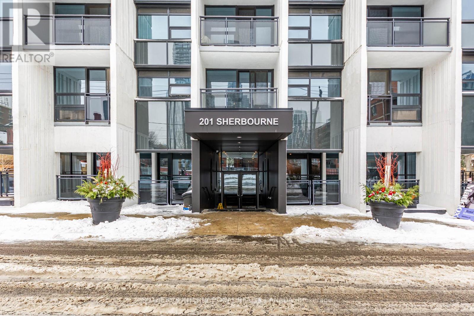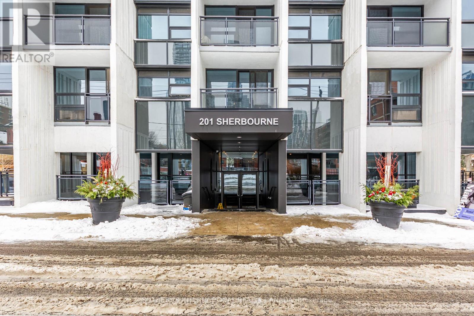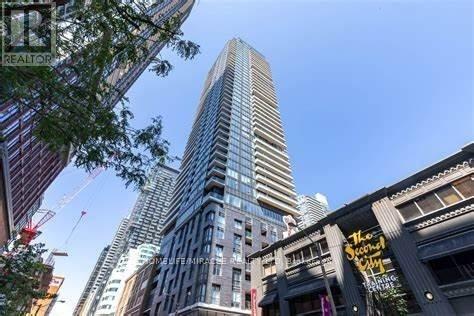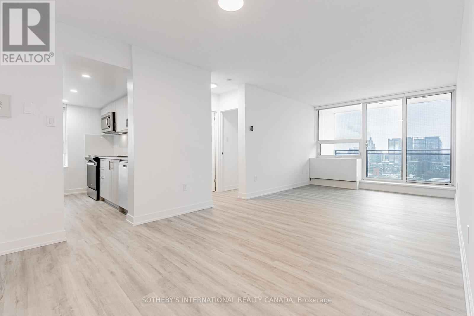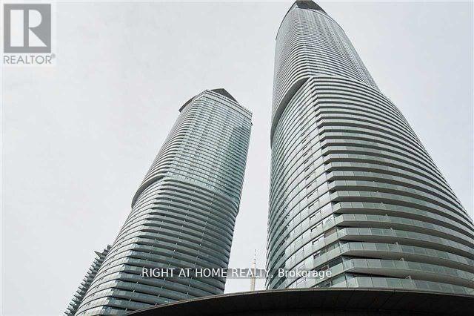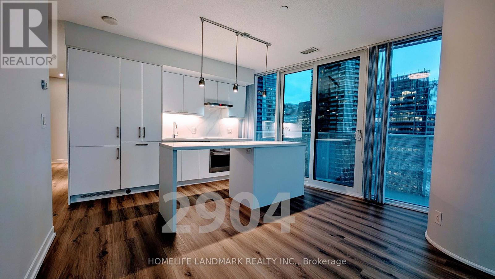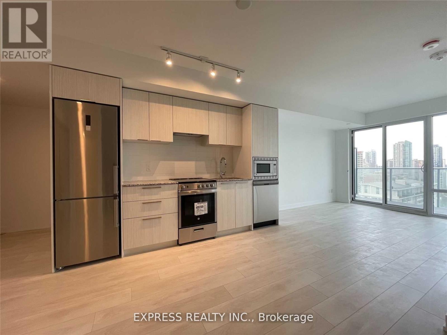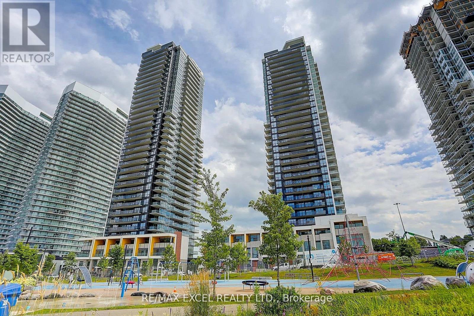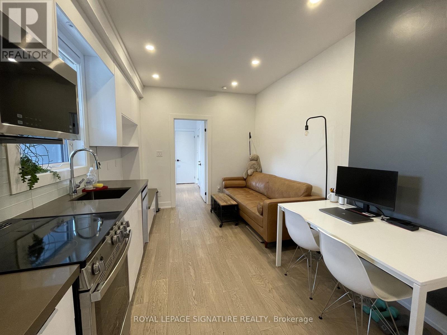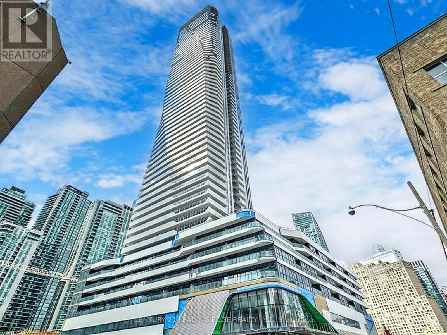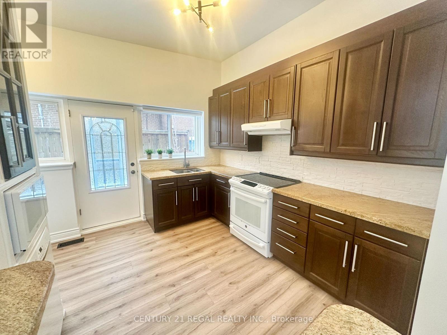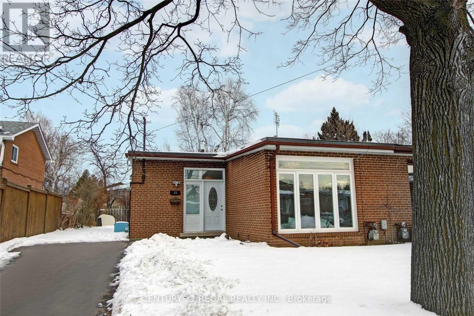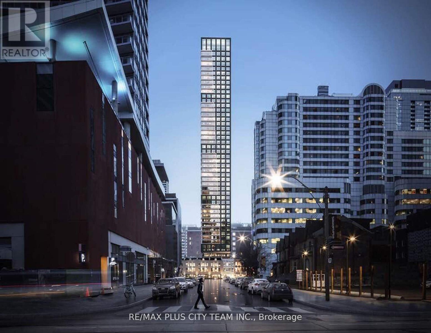Main - 265 Pasadena Drive
Georgina, Ontario
Must See This Fully Furnished Two Bedrooms Bungalow With One Full Bath. Full Basement With Separate Entrance. Corner Property In The Heart Of Keswick.Hardwood Floor Throughout Main Floor, Large Open Concept Kitchen/Living Rm Area W/ Ceiling Fan. Very Bright And Spacious With Practical Layout. H 8 Car Parking. Fenced Yard With 2 Garden Sheds. No Pet & No Smoking! (id:61852)
The Real Estate Office Inc.
703a - 10 Rouge Valley Drive
Markham, Ontario
York Condos 1 Bed Unit With High Ceiling & S/S Appliance & Granite Counter. Laminate Floor Through Out. Open Concept. Viva / Yrt Stop At The Door. 5 Min To Go Train, Ymca, School, Supermarket, City Centre, Restaurants & More. Top Ranking School Zone. Tenant Pay Hydro , Tenant Insurance & Internet. (id:61852)
RE/MAX Excel Realty Ltd.
39 Fusilier Drive
Toronto, Ontario
Don't Miss this Incredible Mattamy Quality Built Freehold Townhome in a Quiet Family Friendly Neighbourhood. Huge Windows, Lots of Natural Light, Located in a High Demanding Area. Transit Score 86, Walk Score 68, Steps Away from Satec @ W.A Porter High School and General Brock P.S., Walk to Warden Subway, Tim Hortons, Close to Eglinton Town Centre. (id:61852)
Century 21 Parkland Ltd.
85 Halfmoon Square
Toronto, Ontario
Beautiful 2 Storey Detached Home With 3+1 Bedrooms, 3 Washrooms With Finished Basement And Separate Entrance, Close To Morrish Public School, Catholic School, University Of Toronto Scarborough Campus, Centennial College, PAN AM Centre, HWY 401. (id:61852)
Homelife/future Realty Inc.
2a - 721 Danforth Avenue
Toronto, Ontario
Live In The Heart Of The Vibrant Danforth Community! This 1-Bedroom + Den Unit Offers A Spacious Layout, With The Den Functioning As A Second Bedroom. Featuring Modern Designer Finishes, Sleek Laminate Flooring Throughout, And A Contemporary Kitchen. Enjoy The Convenience Of 1.5 Bathrooms And An Ensuite Washer & Dryer. Just Steps From Pape Subway Station, This Unit Provides Easy Access To All The Amenities, Shops, And Restaurants Riverdale Has To Offer! (id:61852)
RE/MAX Condos Plus Corporation
Main Fl - 2609 Kingston Road
Toronto, Ontario
Currently available: the perfect spot for people who like spacious homes and outdoor space! This is a huge, bright pet friendly apartment with access to laundry, parking and a large and long shared backyard, which is perfect for your kids and pets to play in, especially in the summer! If you value space and privacy, this is the right apartment for you! A fantastic and very spacious pet friendly one bedroom + den apartment which steps into a laundry room and the shared backyard. 7 min walk to a plaza that has all amenities (groceries, pharmacy, banks, restaurants, Starbucks). Very conveniently located for public transit: 30 to 90 sec wak to bus stop for #12 & #69 buses, & 17 min walk to Scarborough Go Station on Midland Ave. (about 15 min ride to downtown by Go Train). A fabulous tennis court, splash park, biking and walking trail are steps away. The home is also close to an amazing sandy beach, Bluffers Park, marinas & sailing/yacht clubs. Close to excellent schools (Chine Drive Public School around the corner, others include: John Leslie Public School & R H King Academy, St Theresa & Card. Newman). Tenant pay 1/3 of monthly hydro bills. Parking included for one car in front of house, 2nd car is $75/month. *For Additional Property Details Click The Brochure Icon Below* (id:61852)
Ici Source Real Asset Services Inc.
3 - 989 Queen Street E
Toronto, Ontario
Experience the best of Queen East in this professionally renovated 1-bedroom suite at Queen and Pape. Located in a quaint, character-filled walk-up, this home offers a spacious layout and a chef-inspired kitchen designed with the cook in mind.This suite offers modern comforts including ensuite laundry and the location is sublime. The convenient location features all the pleasures of city living. You are only steps away from charming streets, tree lined parks, and local shops, bars, restaurant, coffee shop and the Queen Street car. Parking is also available if needed for an extra $150/month, All Utilities Are Extra. It's Time To Live your best Leslieville life! (id:61852)
Royal LePage Urban Realty
2 - 991 Queen Street E
Toronto, Ontario
Experience the best of Queen East in this professionally renovated 1-bedroom suite at Queen and Pape. Located in a quaint, character-filled building, this suite offers modern comforts including ensuite laundry. The convenient location features all the pleasures of city living. You are only steps away from charming streets, tree lined parks, and local shops, bars, restaurant and coffee shop, Queen Street car and parking is also available if needed for an extra $150/month. (id:61852)
Royal LePage Urban Realty
2 - 62 Lippincott Street
Toronto, Ontario
Welcome to this well-maintained 2-bedroom, 1-bathroom second-floor unit in a charming triplex. The apartment features a bright open-concept layout combining the kitchen, living, and dining areas, with access to a private balcony large enough for two chairs and a small table-perfect for enjoying fresh air. Located just steps from Kensington Market, with Kensington Community School directly across the street and Toronto Western Hospital just south on Lippincott, this unit offers unbeatable convenience. Surrounded by shops, restaurants, schools, and everyday amenities, the location is ideal for students, young professionals, or couples. The unit includes all electric light fixtures and appliances, including a fridge, stove, and dishwasher. Shared coin-operated laundry is available on-site. Please note that parking is not included; however, street parking is available by permit. Hydro and Enbridge utilities are extra. (id:61852)
Royal LePage Security Real Estate
802 - 201 Sherbourne Street
Toronto, Ontario
Welcome to Maddox Cabbagetown, a refined purpose-built rental residence by Fitzrovia, offering thoughtfully designed suites and a best-in-class living experience in one of Toronto's most established neighbourhoods. Suites feature open-concept layouts with contemporary finishes, quartz countertops, stainless steel appliances, luxury vinyl flooring, spa-inspired bathrooms, custom window coverings, in-suite air conditioning, and keyless smart-lock entry. Complimentary in-suite internet included. Select suites offer private balconies and expansive city views. Residents enjoy an exceptional suite of amenities including a fully equipped fitness centre and yoga studio, co-working lounge, entertainment kitchen and party room, games room, children's playroom, craft studio, pet spa, laundry lounge, and curated resident events. Professionally managed and pet-friendly. Ideally located in historic Cabbagetown South, steps to TTC subway and streetcar lines, CF Eaton Centre, St. Lawrence Market, Toronto Metropolitan University, George Brown College, and the Financial and Entertainment Districts. Current incentives include 1 month free on a one-year lease or 2 months free on a two-year lease, plus complimentary in suite internet. Parking available at additional $150/month (id:61852)
Sotheby's International Realty Canada
905 - 191 Sherbourne Street
Toronto, Ontario
Welcome to Maddox Cabbagetown, a refined purpose-built rental residence by Fitzrovia, offering thoughtfully designed suites and a best-in-class living experience in one of Toronto's most established neighbourhoods. Suites feature open-concept layouts with contemporary finishes, quartz countertops, stainless steel appliances, luxury vinyl flooring, spa-inspired bathrooms, custom window coverings, in-suite air conditioning, and keyless smart-lock entry. Complimentary in-suite internet included. Select suites offer private balconies and expansive city views. Residents enjoy an exceptional suite of amenities including a fully equipped fitness centre and yoga studio, co-working lounge, entertainment kitchen and party room, games room, children's playroom, craft studio, pet spa, laundry lounge, and curated resident events. Professionally managed and pet-friendly. Ideally located in historic Cabbagetown South, steps to TTC subway and streetcar lines, CF Eaton Centre, St. Lawrence Market, Toronto Metropolitan University, George Brown College, and the Financial and Entertainment Districts. Current incentives include 1 month free on a one-year lease or 2 months free on a two-year lease, plus complimentary in-suite internet. Parking available at additional $150/month. (id:61852)
Sotheby's International Realty Canada
821 - 191 Sherbourne Street
Toronto, Ontario
Welcome to Maddox Cabbagetown, a refined purpose-built rental residence by Fitzrovia, offering thoughtfully designed suites and a best-in-class living experience in one of Toronto's most established neighbourhoods.Suites feature open-concept layouts with contemporary finishes, quartz countertops, stainless steel appliances, luxury vinyl flooring, spa-inspired bathrooms, custom window coverings, in-suite air conditioning, and keyless smart-lock entry.Complimentary in-suite internet included. Select suites offer private balconies and expansive city views.Residents enjoy an exceptional suite of amenities including a fully equipped fitness centre and yoga studio, co-working lounge, entertainment kitchen and party room, games room, children's playroom, craft studio, pet spa, laundry lounge, and curated resident events. Professionally managed and pet-friendly.Ideally located in historic Cabbagetown South, steps to TTC subway and streetcar lines, CF Eaton Centre, St. Lawrence Market, Toronto Metropolitan University, George Brown College, and the Financial and Entertainment Districts.Current incentives include 1 month free on a one-year lease or 2 months free on a two-year lease, plus complimentary insuite internet. Parking available at additional $150/month. (id:61852)
Sotheby's International Realty Canada
819 - 191 Sherbourne Street
Toronto, Ontario
Welcome to Maddox Cabbagetown, a refined purpose-built rental residence by Fitzrovia, offering thoughtfully designed suites and a best-in-class living experience in one of Toronto's most established neighbourhoods. Suites feature open-concept layouts with contemporary finishes, quartz countertops, stainless steel appliances, luxury vinyl flooring, spa-inspired bathrooms, custom window coverings, in-suite air conditioning, and keyless smart-lock entry. Complimentary in-suite internet included. Select suites offer private balconies and expansive city views. Residents enjoy an exceptional suite of amenities including a fully equipped fitness centre and yoga studio, co-working lounge, entertainment kitchen and party room, games room, children's playroom, craft studio, pet spa, laundry lounge, and curated resident events. Professionally managed and pet-friendly. Ideally located in historic Cabbagetown South, steps to TTC subway and streetcar lines, CF Eaton Centre, St. Lawrence Market, Toronto Metropolitan University, George Brown College, and the Financial and Entertainment Districts. Current incentives include 1 month free on a one-year lease or 2 months free on a two-year lease, plus complimentary in suite internet. Parking available at additional $150/month (id:61852)
Sotheby's International Realty Canada
3210 - 125 Blue Jays Way
Toronto, Ontario
Bright and spacious studio with one locker located at King Street West and Blue Jays Way, in the heart of Toronto's highly sought-after King West neighbourhood. King Blue Condos offers a refined urban lifestyle with contemporary design and high-quality finishes throughout. The building features impressive lobby spaces with fireplaces, a landscaped rooftop terrace with waterfalls and firepits, adjacent lounge and party room, rooftop pool with bar, fully equipped fitness facilities, and a multimedia room-ideal for both relaxation and entertaining. Residents also benefit from thoughtfully designed common areas intended as extensions of the living space. The property highlights the restored façade of the historic Canadian Westinghouse Building and an inviting public courtyard, blending heritage character with modern condominium living in one of the city's most vibrant locations. (id:61852)
Homelife/miracle Realty Ltd
2106 - 201 Sherbourne Street
Toronto, Ontario
Welcome to Maddox Cabbagetown, a refined purpose-built rental residence by Fitzrovia, offering thoughtfully designed suites and a best-in-class living experience in one of Toronto's most established neighbourhoods. Suites feature open-concept layouts with contemporary finishes, quartz countertops, stainless steel appliances, luxury vinyl flooring, spa-inspired bathrooms, custom window coverings, in-suite air conditioning, and keyless smart-lock entry. Complimentary in-suite internet included. Select suites offer private balconies and expansive city views. Residents enjoy an exceptional suite of amenities including a fully equipped fitness centre and yoga studio, co-working lounge, entertainment kitchen and party room, games room, children's playroom, craft studio, pet spa, laundry lounge, and curated resident events. Professionally managed and pet-friendly. Ideally located in historic Cabbagetown South, steps to TTC subway and streetcar lines, CF Eaton Centre, St. Lawrence Market, Toronto Metropolitan University, George Brown College, and the Financial and Entertainment Districts. Current incentives include 1 month free on a one-year lease or 2 months free on a two-year lease, plus complimentary in suite internet. Parking available at additional $150/month (id:61852)
Sotheby's International Realty Canada
5707 - 12 York Street
Toronto, Ontario
Corner Penthouse 2 Bed+ Study And 2 Washroom At The Top Floor 57 With High 9' Ceiling.Less than 4 Kms from the BMO field for multiple soccer world cup games this year. Clear And Unblocked View Of Cn Tower, Lake And The Downtown Below From Living Area,Both Bedrooms, Large Balcony And Wrap Around Windows.A Better View than this may not be possible to Rogers Centre and Cn Tower. Hardwood Floor On The Living Area.Designer's Kitchen With Built In Appliances.Walk To Union Station, Harbour-Front,Financial And Entertainment District. Pictures are before Executive midterm rentals in the Unit (id:61852)
Right At Home Realty
2904 - 88 Harbour Street
Toronto, Ontario
Be the first to live in this newly renovated suite with a brand-new kitchen, new appliances, and a newly installed floor. Experience the sophisticated urban living right in the vibrant core of downtown Toronto. This modern residence features floor-to-ceiling windows with breathtaking city and lake views, a spacious open-concept layout, and high-end finishes throughout. Residents enjoy access to premium amenities, including the fully equipped Pure Fitness with indoor pool, concierge service, and elegant common areas. Just steps away from the PATH, Scotiabank Arena, plentiful world-class dining, shopping, entertainment, and transit, this condo offers an unbeatable lifestyle for professionals and families alike. Don't miss your chance for a luxurious retreat in one of Toronto's most coveted locations. (id:61852)
Homelife Landmark Realty Inc.
2007 - 501 Yonge Street
Toronto, Ontario
Unobstructed 1 Bedroom + Den Suite W/ East Views. Floor-To-Ceiling Window, Designer Kitchen Cabinetry, Stainless Steel Appliances, Laminate Flooring, Mirrored Closets @ The Teahouse Condos. Steps To The University Of Toronto, Toronto Metropolitan University, George Brown, Hospitals, Queens Park, T.T.C. Subway, Bloor Street-Yorkville Shopping, Restaurants & More. Photo Taken Prior Tenants Move In. (id:61852)
Express Realty Inc.
2001 - 85 Mcmahon Drive
Toronto, Ontario
Discover Luxury Living in North York: Concord "Seasons" Condo. Step into North York's most coveted address Concord "Seasons" where exceptional luxury meets modern convenience. Nestled next to an expansive 8-acre park, this family-friendly community offers a spacious 1 Bedroom + Den unit that redefines elegant living. The layout is efficient, offering a comfortable living area, a functional kitchen, and a spacious bedroom with ample natural light. The den, perfect as a second bedroom or home office, offers versatility to suit your lifestyle. The building amenities, including Yoga, Swimming, BBQ, Gym Facilities, add great value to the lifestyle this unit offers. TTC, parks, Bayview Village Shopping Centre, IKEA, North York General Hospital and more, makes it an ideal choice for professionals, couples, or small families. A wonderful opportunity to own a piece of this vibrant community! (id:61852)
RE/MAX Excel Realty Ltd.
Back - 17 Claremont Street
Toronto, Ontario
Experience urban living at its finest at 17 Claremont St! Situated in the heart of Torontos vibrant Trinity-Bellwoods neighborhood, this fully renovated 1-bedroom,1-bathroom main level unit offers both style and convenience. Step outside to explore trendy shops, lush parks, and some of the citys best restaurants, all while enjoying easy access to public transit. This unit perfectly blends neighborhood charm with the excitement of downtown life. Make it yours and immerse yourself in the best that the city has to offer! 1 Parking Spot available for an additional cost. (id:61852)
Royal LePage Signature Realty
2207 - 28 Freeland Street
Toronto, Ontario
Prestige Tower by Pinnacle, situated in the vibrant heart of downtown with breathtaking city and partial lake views. Featuring 9-foot smooth ceilings, high-end appliances, + an array ofbuilding amenities including an outdoor walking track, dog run, pet wash, and multiuse amenity room. Just steps away from Union Station, Scotiabank Arena, CN Tower, Rogers Centre, PATH, Harbourfront, premier restaurants, and the Financial District. Mins. away from major highways and public transits at doorsteps. Future direct access to PATH ensures ultimate convenience. Next to One Yonge Community Recreation Centre, which includes a double-gymnasium, a six-lane, 25-meter pool and more! (id:61852)
Century 21 Leading Edge Realty Inc.
Main - 69 Roywood Drive
Toronto, Ontario
Beautifully Renovated 3-Bedroom Backsplit (Main & Upper Levels Only). This spacious and sun-filled home offers a fantastic layout with an open-concept living and dining area and an eat-in kitchen. Recent renovations include brand new flooring on the main and upper levels, wrought iron pickets, a newly renovated bathroom, an updated kitchen, new light fixtures, and two skylights that flood the home with natural light. Additional upgrades include a newer roof and new stove. The property is clean, well maintained, and features a fully fenced private yard with mature trees, perfect for outdoor enjoyment. Ideally located in a prime area close to the DVP and Hwy 401, with bus service to the subway right on the street, and within walking distance to schools, parks, a community Centre, and shopping. Situated in an great school district, including Donview Middle School's Gifted Program and Victoria Park Collegiate Institute with IB Program. Enjoy the convenience of being steps to supermarkets, shopping malls, parks, and other amenities. Tenant responsible for lawn care and snow removal. Laundry is shared. (id:61852)
Century 21 Regal Realty Inc.
Entire House - 69 Roywood Drive
Toronto, Ontario
Beautiful ENTIRE House for Rent in a Highly Sought-After, Family-Friendly Neighbourhood! Move in and enjoy this recently renovated home featuring 3 spacious bedrooms and 2 updated washrooms. Finished basement with a separate entrance-perfect for added living space or a home office. This spacious and sun-filled home offers a fantastic layout with an open-concept living and dining area and an eat-in kitchen. Recent renovations include brand new flooring on the main and upper levels, new wrought iron pickets, a newly renovated bathroom, an updated kitchen, new light fixtures, and two skylights that flood the home with natural light. The large, open-concept one-bedroom basement apartment is also newly renovated with brand new kitchen/bath/flooring and has walk-up access through the backyard. Ideally located in a prime area close to the DVP and Hwy 401, with bus service to the subway right on the street, and within walking distance to schools, parks, a community Centre, and shopping. Situated in an great school district, including Donview Middle School's Gifted Program and Victoria Park Collegiate Institute with IB Program. Enjoy the convenience of being steps to supermarkets, shopping malls, parks, and other amenities. Tenant responsible for lawn care and snow removal. (id:61852)
Century 21 Regal Realty Inc.
3204 - 327 King Street W
Toronto, Ontario
Welcome to Maverick Condos, where contemporary design meets downtown convenience in the heart of Toronto's vibrant Entertainment District. This bright and spacious 1-bedroom, 1-bathroom suite offers a stylish open-concept layout with floor-to-ceiling windows that fill the space with natural light. The modern kitchen features sleek countertops, built-in stainless steel appliances, and elegant finishes, providing both functionality and sophistication. The thoughtfully designed floor plan maximizes every inch of space, making it ideal for professionals or those seeking an upscale urban lifestyle. Residents enjoy access to premium amenities, including a state-of-the-art fitness centre, social and co-working lounges, and beautifully designed communal spaces perfect for relaxing or entertaining. Located steps from Toronto's best attractions, you're surrounded by world-class dining, shopping, and entertainment options. Enjoy quick access to the Financial District, TIFF Bell Lightbox, Rogers Centre, Scotiabank Arena, Union Station, and Billy Bishop Airport, with the streetcar right at your door for effortless commuting. This is downtown living at its most dynamic - stylish, convenient, and connected to everything the city has to offer. (id:61852)
RE/MAX Plus City Team Inc.
