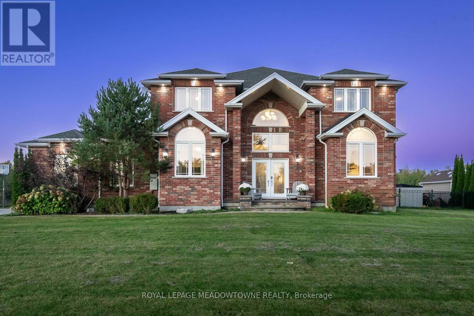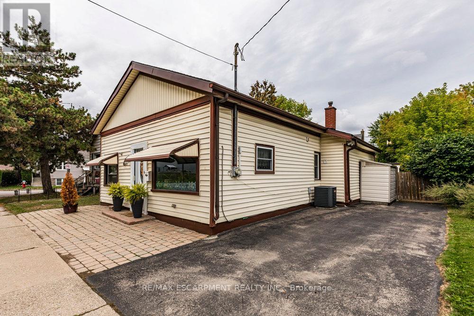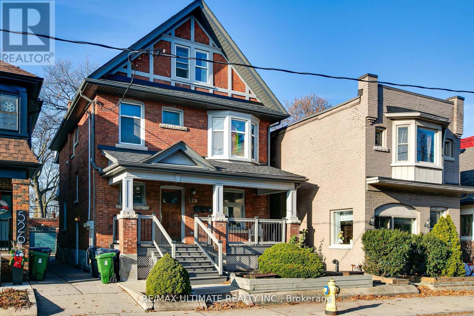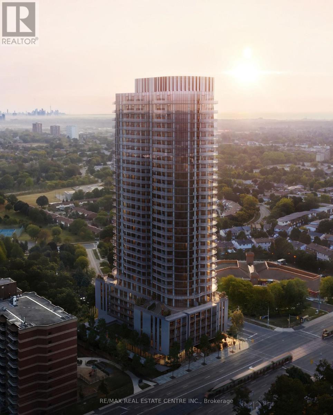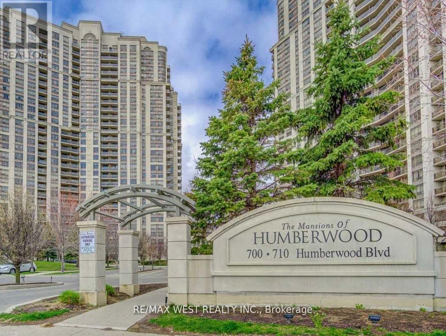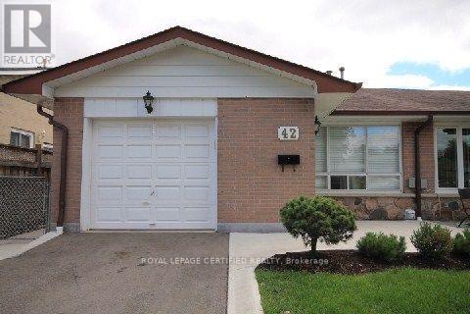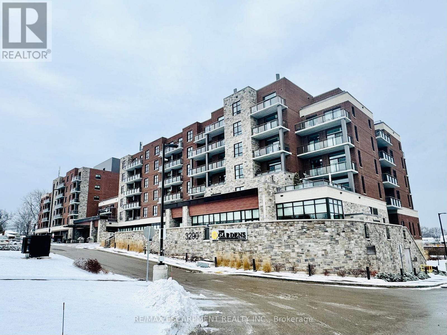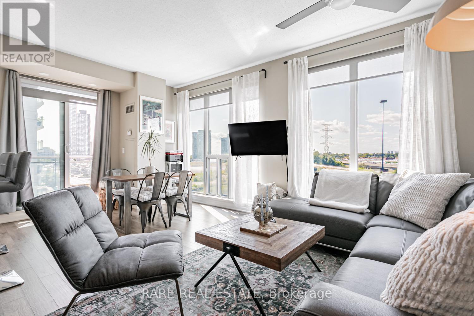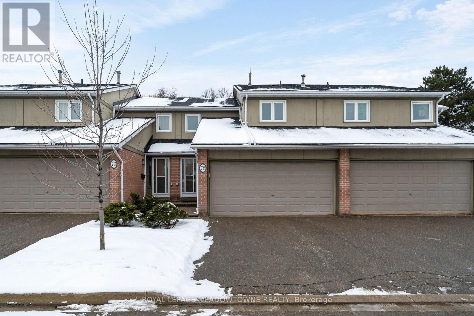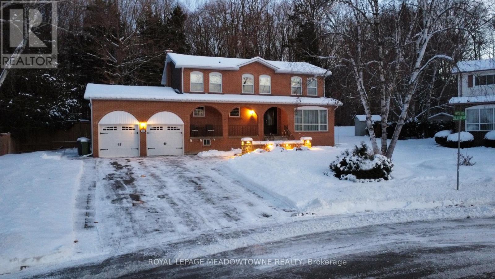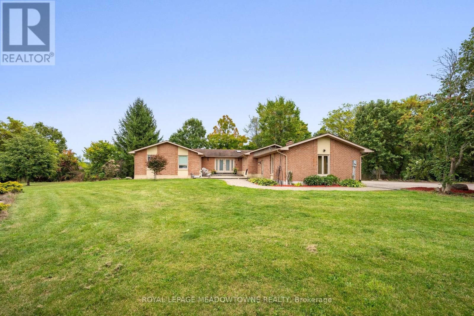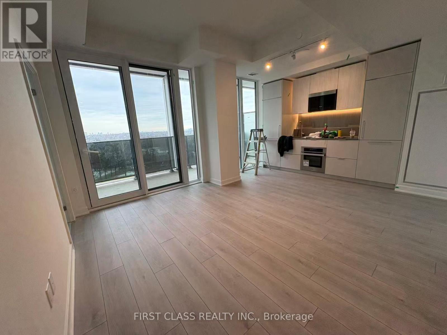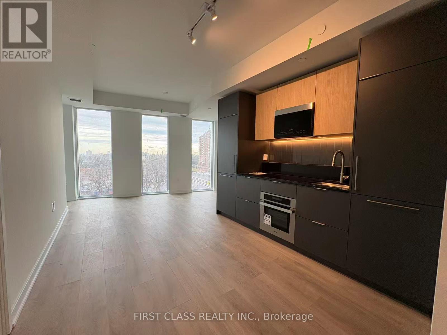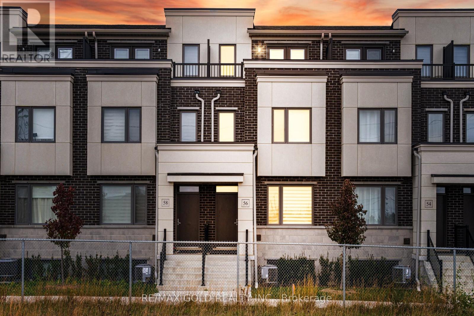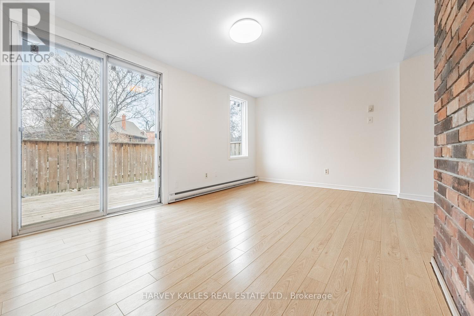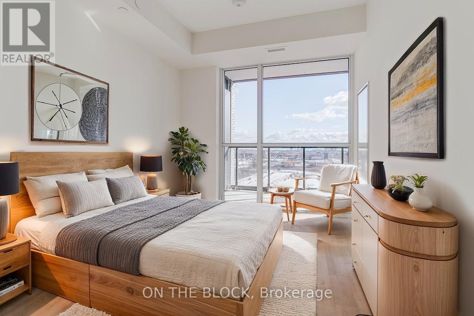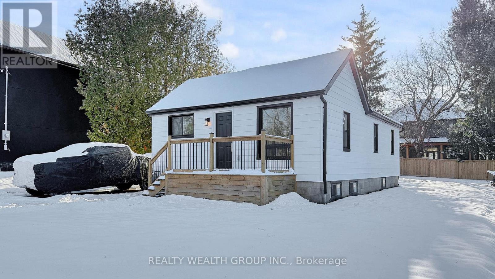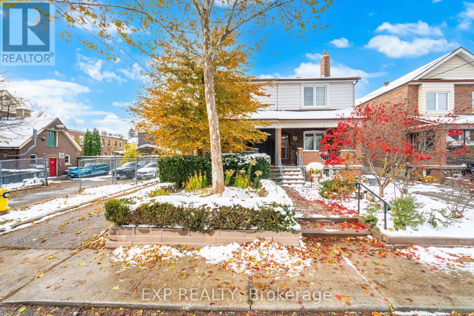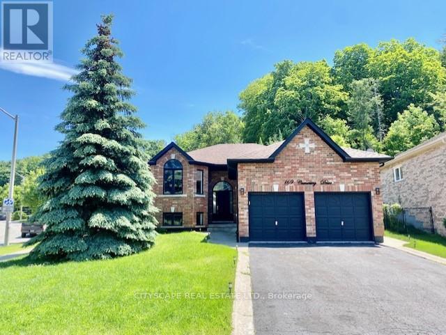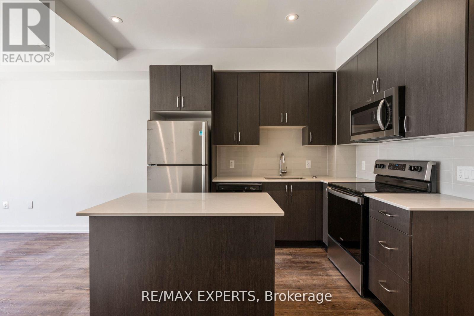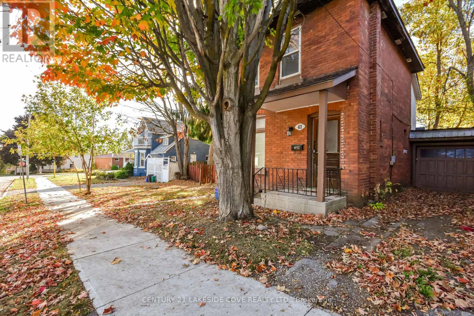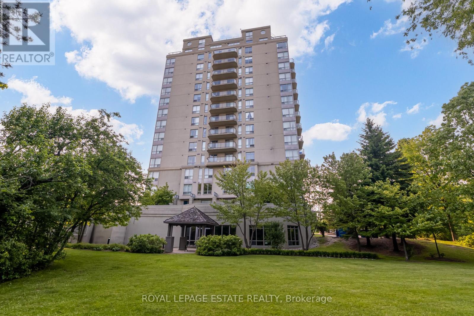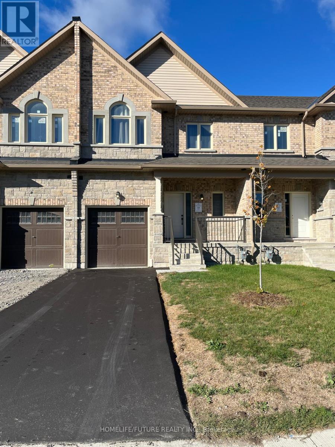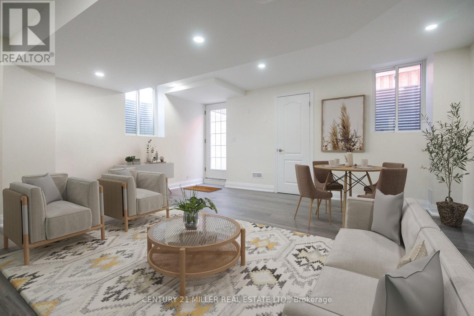63 Stewart Drive
Erin, Ontario
This exceptional home sits on a private 1-acre lot backing onto lush greenspace, offering the perfect blend of luxury, privacy, and everyday comfort. With room to park 10+ vehicles and a triple garage equipped with smart automation, it's ideal for families, hobbyists, and avid hosts alike. Inside, the main floor is designed to impress-enjoy built-in Sonos speakers, rich hardwood floors, a generous home office, and a chef's kitchen outfitted with granite counters, premium appliances, double ovens, a beverage fridge, and a large island perfect for gathering. Step outside to your own backyard resort! A sparkling 2022 saltwater pool, relaxing hot tub, and a smart-lit cabana with ceiling heaters and a TV set the stage for unlimited enjoyment. Evenings become magical around the cozy wood-burning fireplace. The expansive primary suite offers a peaceful retreat with a walk-in closet and a spa-inspired ensuite featuring a luxurious Kohler multi-zone shower system. Additional bedrooms all have their own direct access to a bathroom as well! This home is loaded with thoughtful upgrades: smart lock, high end whole-home reverse osmosis system, Cat 6 wiring with enterprise-grade networking and cameras, 4-zone irrigation, EV charger, whole-home generator, and an unfinished basement with cold cellar ready for your ideas. Country living has never felt so elevated-and as a bonus, you're just 10 minutes from GO Transit with express service to Toronto's Union Station. Welcome home! (id:61852)
Royal LePage Meadowtowne Realty
4671 Ferguson Street
Niagara Falls, Ontario
Welcome to this charming, detached home situated in the heart of downtown Niagara Falls! Its prime location is just minutes away from the picturesque Niagara Parkway, Niagara GO Station, easy highway access and is nearby schools and amenities. The stylish interior features new flooring throughout, with a spacious eat-in kitchen, main floor family room, 3 bedrooms, chic 3PC bathroom and laundry. The unfinished basement offers plenty of storage space or endless opportunity to finish for additional living space! Step outside to your private backyard retreat, where you'll find a spacious deck, generous sized shed, ample lawn and garden space, as well as an above ground pool - perfect for entertaining family and friends. (id:61852)
RE/MAX Escarpment Realty Inc.
Unit 1 - 528 Runnymede Road
Toronto, Ontario
Renovated main-floor two-bedroom apartment located in the sought-after neighbourhood of Runnymede and Bloor West Village, set within a well-maintained four-unit detached home with completely separate and private entrances. This bright and updated unit features new flooring, new trim, fresh paint, updated light fixtures, and a brand-new four-piece bathroom, along with a functional layout ideal for everyday living. Enjoy exclusive use of a large backyard, public transit right outside your door, and close proximity to the Bloor subway line, shops, cafés, and restaurants. The unit is vacant with a flexible move-in date and includes all utilities except hydro. Coin-operated shared laundry is available onsite with a new washer and dryer. One parking space is included in the lease, with the option to rent a second surface parking space for an additional $100 per month. (id:61852)
RE/MAX Ultimate Realty Inc.
509 - 1 Fairview Road E
Mississauga, Ontario
Welcome to your Brand new luxury condo in the heart of Mississauga, at Alba Condos! You can be the first resident of this gorgeous 2 bed, 2 bath unit. Featuring a practical layout with bright, airy colours that help you feel at ease in your home, as well as premium luxury finishes, fully integrated premium kitchen appliances, and hotel-like bathrooms, condo living has never been easier. Ready for move-in today. Come see what Alba has to offer! Unbeatable location on Hurontario and Fairview, fronting on future Hurontario LRT transit corridor, just minutes to Square One, Hwy 403, QEW, and more. Easy access to Toronto, Cooksville GO, Port Credit GO. Tenant to pay utilities, internet, tenant insurance. (id:61852)
RE/MAX Real Estate Centre Inc.
2703 - 710 Humberwood Boulevard
Toronto, Ontario
Perched on the 27th Floor, this lovely suite has an unobstructive view of the city. The eastern exposure is ideal for extra sunlight. This suite has an open balcony, looking down at the Humber river & nature. One of the best features is having your storage/locker on the same floor. We invite you to visit. (id:61852)
RE/MAX West Realty Inc.
42 Wilton Drive
Brampton, Ontario
This home features spacious main floor Liv, Din, Kitchen with Laundry, 2-bedroom upper level, Hardwood and Ceramic flooring throughout, Main floor for lease available March 1,2026 possession. (id:61852)
Royal LePage Certified Realty
309 - 3290 New Street
Burlington, Ontario
Welcome to "The Gardens by Maranatha", a fully wheelchair-accessible 55+ life lease community located in the heart of mature South Burlington. This thoughtfully designed 1 bedroom plus den residence spans approximately 985 sq. ft. and is situated on the 3rd floor, creating an ideal setting for comfortable, low-maintenance retirement living. The bright, open-concept layout features a spacious kitchen with stainless steel appliances, ample cabinetry, and lower cabinets equipped with convenient pull-out drawers for enhanced accessibility. The kitchen flows seamlessly into the dining and living areas. The living room connects to a private balcony. The primary bedroom includes a walk-in closet and a wheelchair-accessible bathroom complete with a roll-in shower and grab bars. A versatile den provides flexible space for a home office, or hobby room. Additional conveniences include an automatic unit door opener, wide doorways, and in-suite laundry with custom cabinetry, designed with accessibility in mind. Residents enjoy more than 10,000 sq. ft. of outstanding amenities, including a fitness room, woodworking workshop, library, games lounge, coffee shop, main floor lounge, party and meeting rooms, outdoor terraces, and a beautifully appointed 4th-floor rooftop terrace with BBQs and raised garden beds. Secure underground parking, storage lockers, and guest suites add further comfort and convenience. Ideally positioned steps from shopping, public transit, churches, parks, lakefront trails, the hospital, Senior's Centre, library, and downtown Burlington, this welcoming community blends connection with convenience.Monthly fees include heat, water, building insurance, maintenance, landscaping, snow removal, property taxes, phone, internet, and common elements, ensuring a truly carefree lifestyle. A warm, vibrant community designed for independent living - The Gardens by Maranatha is a place you'll be proud to call home. (id:61852)
RE/MAX Escarpment Realty Inc.
703 - 2119 Lake Shore Boulevard W
Toronto, Ontario
Large 850 sq.ft corner 2 bedroom unit in Voyager condos, with walkouts to the balcony from both bedrooms. Boutique condo only 16 stories, one of the best buildings in Humber Bay! Prime waterfront location directly beside the park, with shops, restaurants and walking trails at door step. Sun-filled and open-concept unit with 9-foot ceilings and laminate floors. A huge kitchen with breakfast island and storage pantry. Stone counters and S/S appliances. Living space large enough for dining table or work from home set up. 2 separate balconies with 3 walk-outs from both bedrooms and living area. Impressive building amenities with indoor pool, hot tub and sauna. 2 large gyms. 2 rooftop party rooms with unbelievable water views and outdoor terraces. Games room, meeting room, theatre. Tremendous value for the unit size, location and amazing building. Condos fees include all utilities! (id:61852)
Rare Real Estate
78 - 3079 Fifth Line W
Mississauga, Ontario
Rare California Suite model home with double car garage and driveway offers 3 generously sized bedrooms, main floor powder room, updated 4pc main bathroom, & another 2pc ensuite in the primary bedroom. The main floor comes with a spacious living room, dining room, & an updated stylish kitchen (2018). It is completed with a large foyer with inside access to the garage. The fully finished basement with fireplace, can be easily converted to a 4th bedroom. NEW A/C and FURNACE in 2024. The community pool is only steps from the backyard. (id:61852)
Royal LePage Meadowtowne Realty
40 Hilltop Drive
Caledon, Ontario
Welcome to 40 Hilltop Drive in the heart of Caledon East a stunning 4-bedroom, 3-bathroom home on nearly half an acre, backing onto serene green space and trails. The main floor has been beautifully renovated with new hardwood, updated stairs, crown moulding, pot lights, and a chef-inspired kitchen featuring solid wood cabinetry, quartz counters, stainless appliances, 5-burner gas stove, wall oven, and pot drawers. The family room offers a cozy wood-burning fireplace and walkout to the backyard oasis. Enjoy a sunroom overlooking the heated pool, composite deck, gazebo, and fire pit, with professionally landscaped gardens and interlock. Evening entertaining is magical with custom lighting throughout patio and garden spaces. The oversized porch, main floor laundry, central vac, and updated baths, including a spa-like ensuite, add comfort and convenience. Located on a quiet, family-friendly street, steps from parks, schools, and Caledon East trails this home is the perfect blend of luxury and lifestyle. Caledon East is a family-friendly community known for its beautiful parks, trails, and excellent schools. The Caledon East Community Complex, just minutes away, features a pool, gymnasium, and arenas, offering year-round recreational activities. Residents enjoy a peaceful, rural atmosphere with easy access to essential amenities, making this home a perfect choice for those seeking a harmonious blend of nature and convenience. (id:61852)
Royal LePage Meadowtowne Realty
1 Cassidy Lane
Caledon, Ontario
Country charm meets city convenience. Perched high on a hill just a short walk to Terra Cotta and the Credit River, this exceptional 5-acre property offers space, privacy, and nature at every turn. Set within an exclusive enclave of executive homes, the residence is ideally suited for multigenerational living, featuring a fully self-contained and beautifully finished 2-bedroom in-law suite. The home is thoughtfully designed from top to bottom, with a stunning family-sized kitchen that opens to a large deck overlooking the tranquil landscape. The main level offers formal living and dining rooms, three generous bedrooms, and a primary retreat complete with walk-in closet and private ensuite. The lower level adds versatility with a spacious recreation room and office. Both kitchens and all four bathrooms have been renovated, ensuring modern comfort throughout. Geothermal heating and cooling, natural gas, Rogers high-speed internet, town water, and a 3-car garage add to the home's exceptional functionality. Enjoy skiing, golfing, and hiking in the Caledon Hills-right outside your door. (id:61852)
Royal LePage Meadowtowne Realty
606 - 1 Fairview Road E
Mississauga, Ontario
Welcome to ALBA, a brand-new, never-lived-in condo located on Hurontario Street, just steps from the new Hurontario LRT line and a short walk to Cooksville GO Station. This bright 1+den, 1-bathroom unit offers 9-foot ceilings, a practical layout, and a southwest-facing exposure with abundant natural light. One underground parking space is included, and the unit is available for immediate move-in. Enjoy over 20,000 sq. ft. of premium amenities, including a modern gym and yoga studio, co-working spaces, guest suites, and a large outdoor terrace with BBQs and lounge areas. Minutes to Mississauga City Centre, shopping, parks, and daily conveniences-ALBA is ideal for comfortable and convenient urban living. (id:61852)
First Class Realty Inc.
519 - 1 Fairview Road E
Mississauga, Ontario
Welcome to ALBA, a brand-new, never-lived-in condo located on Hurontario Street, just steps from the new Hurontario LRT line and a short walk to Cooksville GO Station. This bright 1+den, 1-bathroom unit offers 9-foot ceilings, a practical layout, and a southwest-facing exposure with abundant natural light. One underground parking space is included, and the unit is available for immediate move-in. Enjoy over 20,000 sq. ft. of premium amenities, including a modern gym and yoga studio, co-working spaces, guest suites, and a large outdoor terrace with BBQs and lounge areas. Minutes to Mississauga City Centre, shopping, parks, and daily conveniences-ALBA is ideal for comfortable and convenient urban living. (id:61852)
First Class Realty Inc.
56 Lambert Lane
Caledon, Ontario
2004 Sq Ft As Per Mpac!! Come & Check Out This 2 Years Old Fully Upgraded 3-Storey Townhouse In A Highly Desirable Neighborhood. Featuring An Open Concept Layout On The Main Floor With Spacious Family Room, Kitchen & Dining Room. Enjoy a Private retreat Space that Opens onto A huge Balcony. Kitchen Is Equipped With Granite Countertops, S/S Appliances, Extended Cabinets & Pantry For Extra Storage. Second Floor Offers 2 Good Size Bedrooms. Third Floor Comes With Huge Loft Leading To A Private Balcony & Master Bedroom With Ensuite Bath & Walk-in Closet. Finished Basement Features Spacious Rec Room. Located Close To All Amenities Including Shopping Malls, Schools, Highways (401), Parks & Much More. (id:61852)
RE/MAX Gold Realty Inc.
2 - 1538 King Street W
Toronto, Ontario
Rarely Offered And Full Of Character, Condo Alternative. This Bright And Airy Second-Floor Residence Sits In An Intimate Four-Unit Building - Ideal For Someone Who Values A Unique Space With Personality. Flooded With Natural Light On Three sides, This Unit Features A Stunning Exposed Brick Wall That Wraps From The Kitchen Into The Living Room, Creating A Warm, Loft-Like Feel. The Living Room Opens Onto A Large Private Deck Overlooking Yard And An Abundance Of Trees. The Back Stairwell Leads Directly To Your Included Lane-Access Parking Spot - An Urban Luxury. The Bedroom Offers A Serene South-Facing View Of The Lake, Providing The Perfect Backdrop For Quiet Mornings Or Creative Inspiration. Practical Touches Include A Front Hall Closet, Shoe Storage, Additional Basement Storage For Select Items And A Rare In-Suite Two-In-One Combo Washer/Dryer- An Uncommon Find In A Character Home Of This Style. Utilities And High Speed Internet Are Included! Neighbouring Tenants Are Long-Standing On All Levels, Contributing To A Calm, Respectful Atmosphere. The Property Is Well Maintained By Onsite Landlords Who Take Pride In The Home's Upkeep. If You're Seeking A Unique, Soulful Alternative To The Typical Condo, Something With History, Warmth And A Touch Of Artistic Charm, This Space Is For You. Truly One Of A Kind! Walking Distance To Lake, High Park, Restaurants And Shops On Roncy, TTC In All Directions, UPExpress A Short Ride Away. (id:61852)
Harvey Kalles Real Estate Ltd.
507 - 3071 Trafalgar Road
Oakville, Ontario
Discover modern living in this brand new, never-lived-in 2 bedroom, 2 bath suite at Minto North Oak. Offering 720 sq.ft. of interior space plus a spacious 96 sq.ft. south-facing balcony, this well-designed layout features two bedrooms, two full baths, large windows, and stylish finishes throughout. The open-concept kitchen includes quality appliances, a built-in water filter, and smart home features such as keyless entry and a smart thermostat. Enjoy exceptional amenities including a fitness centre with yoga studio, co-working lounge, rooftop terraces, games room, sauna, concierge, and more. High-speed internet is included, along with one parking space. Ideally located steps from shopping, restaurants, groceries, and parks, and just minutes to Highways 403, 407, and QEW, transit, and Oakville Trafalgar Memorial Hospital. Available immediately. Some photos have been virtually staged. (id:61852)
On The Block
11026 Trafalgar Road
Halton Hills, Ontario
Welcome to a fully reimagined modern home that has been completely rebuilt from top to bottom, featuring soaring cathedral ceilings that elevate the main living space and fill it with natural light. This property offers a brand-new basement apartment with a separate entrance, ideal for extended family or rental income, and includes new kitchens, new bathrooms, new flooring, and new appliances on both levels. Enjoy peace of mind with every major component upgraded, including a new septic tank, full-house electrical with two upgraded panels, full-house plumbing, new ducts, new A/C, new windows throughout, new city water supply connection, new driveway, new sod, and new decks. Every detail has been redone with quality craftsmanship, delivering a turnkey home that feels truly brand new in every way. (id:61852)
Realty Wealth Group Inc.
Main - 84 Earlscourt Avenue
Toronto, Ontario
Beautifully renovated 2-bed, 1.5-bath main floor and lower unit. Bright, spacious, and thoughtfully designed two-storey home, ideal for families or professionals seeking comfort and privacy. Previously owner-occupied and renovated with care, this home combines quality finishes with practical upgrades. Each level provides separation, with generous-sized rooms and windows bringing in natural light. The kitchen offers quartz countertops, stainless steel appliances, ample storage, and a large island perfect for meal prep or entertaining. Both bathrooms are freshly renovated. Enjoy private ensuite laundry, a dishwasher, and a cold room for extra storage. Electronic locks at entrances provide added convenience. Located in the heart of Corso Italia-Davenport, steps to St. Clair West transit, parks, community centre, swimming pools, skating rinks, tennis courts, schools, restaurants, and shops. 2.5 km to Junction, 30 mins to Downtown. A perfect blend of classic Toronto character and modern comfort. [Street Permit Parking] Available through the City, approx. $50/month. [Utilities] Included, excluding internet.Some photos are virtually staged. (id:61852)
Exp Realty
169 Cumming Drive
Barrie, Ontario
Bright & Clean. A Well-Maintained Spacious Raised Bungalow In The Exclusive Sought-After Escarpment Neighbourhood Of South Barrie. Upper Floor Only. An All Brick Home With updated Kitchen. A Versatile Home That's Fully-Finished With 3 & 2 Bathrooms. Open-Concept living on Main Floor Layout. Lots Of Upgrades. Large Private Back Yard With Lots Of Potential. Large Driveway. (id:61852)
Cityscape Real Estate Ltd.
303 - 430 Essa Road
Barrie, Ontario
Welcome To This Beautiful Fully Upgraded 1 Bedroom + Den With 2 Full Bathrooms, One Storage Locker & Two Parking Spaces! This Unit Features Smooth Ceilings Throughout, Upgraded Vinyl Flooring Throughout, Brand-New Appliances, Two Parking Spaces, Upgraded Kitchen Cabinetry, Upgraded Back-Splash, Large Walk-In Closet, A Serene View Of The Bbq Terrace Area & Much More! 430 Essa Condos Is Barrie's Hottest New Condo Buildings. Located In A Family Friendly Community Next To Many Shops, Grocery Stores, Schools & Much More! Built Using Steel & Concrete To Offer The Utmost Quality In Construction! Amenities Include A Fitness Area, Party Room, Electric Vehicle Charging Stations, Ground Level Shops & A Gorgeous Outdoor Bbq Area. Don't Miss Your Opportunity To Call This Place Home! (id:61852)
RE/MAX Experts
41 Albert Street N
Orillia, Ontario
**Opportunity Knocks!** This versatile home is perfect for multi-generational living or investment-minded buyers. Featuring two self-contained units, it offers the ideal setup for an in-law suite or income-generating rental. Live in one unit and rent the other for extra cash flow! The main level boasts soaring 9 ft ceilings, a spacious eat-in kitchen, combined laundry/3-piece bath, cozy living area, and a generous bedroom. Upstairs, you'll find another large kitchen, inviting living space, a 4-piece bath, and additional bedroom-perfect for extended family or tenants. With a little TLC, this home has the potential to shine. New roof installed September 2025 adds peace of mind for future owners. Located in a prime walkable area, you're just steps from Beautiful Downtown Orillia, Soldiers' Memorial Hospital, the Orillia library, shops, restaurants, and more. Whether you're looking for a smart investment, space for family, or both-this property delivers. (id:61852)
Century 21 Lakeside Cove Realty Ltd.
806 - 399 South Park Road
Markham, Ontario
Welcome to Edgewater at the Galleria Boutique Condo Living at the Crossroads of Markham & Richmond Hill. Experience the perfect blend of comfort, convenience, and charm in this thoughtfully designed 1-bedroom, 1-bathroom condo. Ideally situated on quiet South Park Road just steps from scenic Vanhorn Park, this home offers peaceful surroundings while keeping you close to everything: Highway 7, transit, shopping, and dining. With 694 sq. ft. of interior space (MPAC) plus a generous 80 sq. ft. balcony, the suite feels bright, open, and spacious offering a rare sense of scale in a 1-bedroom layout. The open-concept living and dining area features a breakfast bar, new vinyl flooring (2024), and modern appliances (2023). The large primary bedroom includes double closets and a private walk-out to the balcony with sweeping park views, your own outdoor retreat. Additional features include in-suite laundry, exclusive-use parking and locker, and a secure entry system. Residents also enjoy boutique-style amenities such as a fitness centre, sauna, and a tranquil, landscaped common area, perfect for unwinding or connecting with neighbors. Whether you're a professional seeking a low-maintenance lifestyle or a couple looking for a quiet retreat with easy city access, this unique suite offers the best of both worlds: community, character, and modern convenience. Dont miss the opportunity to own a spacious condo in a boutique building with timeless appeal. Condo Fees include Hydro, Water, Heat, A/C, Parking, Common Elements & Building Insurance (id:61852)
Royal LePage Estate Realty
14 Philip Joseph Lane
Uxbridge, Ontario
Welcome To 14 PHILIP JOSEPH LANE A Charming Luxury & Spacious Model Townhome With 3 Bed & 3 Bath. The Main Level Features A Bright, Open Atmosphere, Kithchen With Quartz Countertops, Pantry Cabinets, Stainless Steel Appliances, And A Spacious Island. Oak Stairs, W/Hardwood Flooring On Main And Second Floor, Living Room With A Fireplace. Upstairs, The Primary Bedroom Boasts A Spacious Walk-In Closet, A 5Pc Ensuite Bathroom, And A Spacious Shower. Two More Bedrooms W/Walk-In Closets And A Full 4Pc Bath, And Ensuite Laundry Complete This Level. Move In Ready, Located In A Family-Centric Neighbourhood Of The Town Of Uxbridge With All The Amenities, Shopping, Dining, Trails, And Just Minutes From Downtown Uxbridge. (id:61852)
Homelife/future Realty Inc.
Bsmt - 95 Goodwin Crescent
Milton, Ontario
This basement apartment has been renovated with an open-concept design, large bright windows, and tastefully selected finishes and colours, creating a welcoming living space. Enjoy exclusive use of one driveway parking space with a private entrance to your one-bedroom, one-bathroom apartment. Enter to find vinyl flooring that flows throughout the living space and into the kitchen, the in-suite laundry and the bedroom with double closets. ** Tenant responsible for 25% of utilities. There is no water heater rental. One driveway parking included. (id:61852)
Century 21 Miller Real Estate Ltd.
