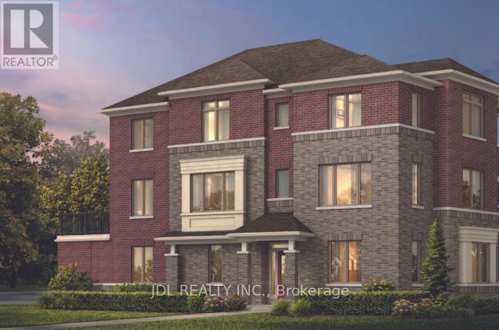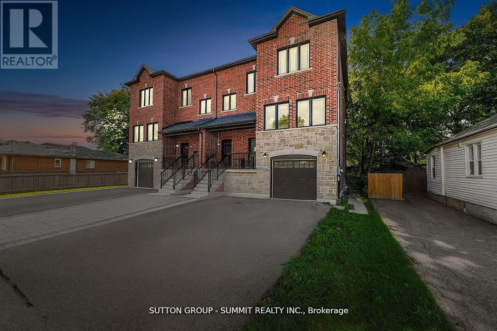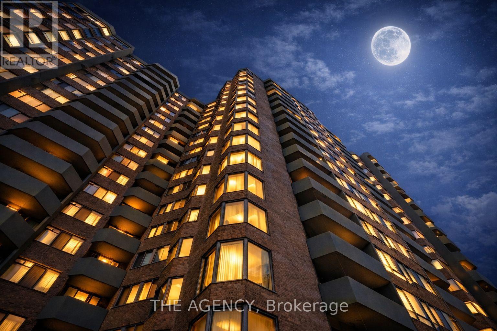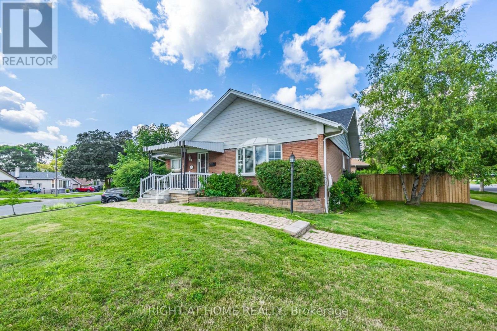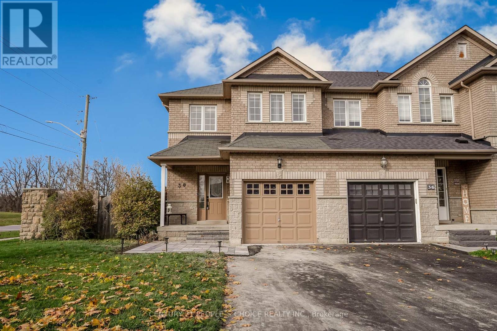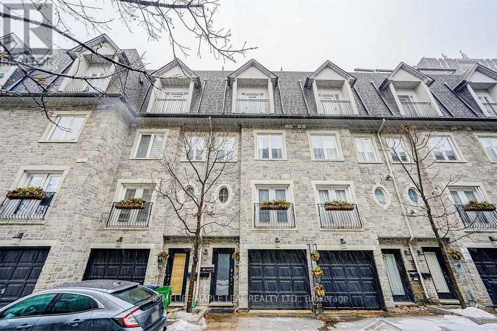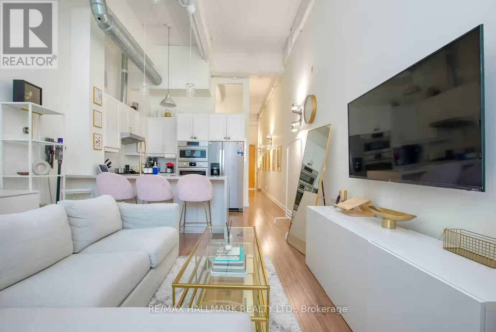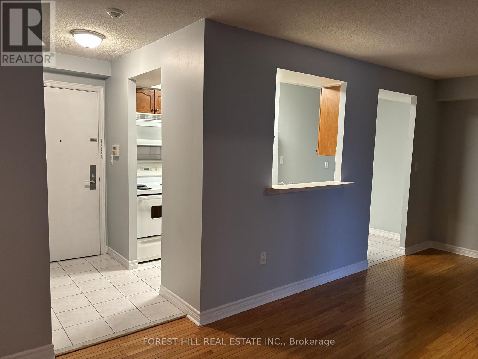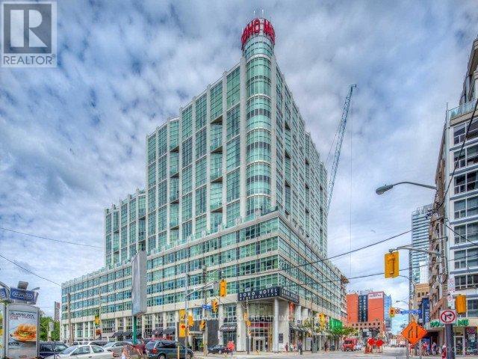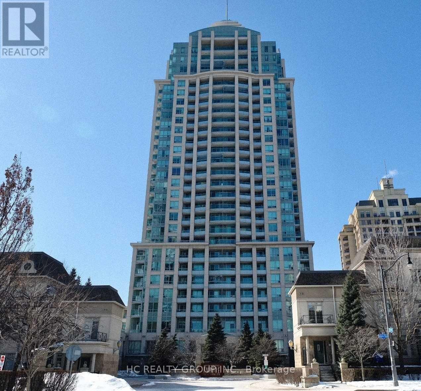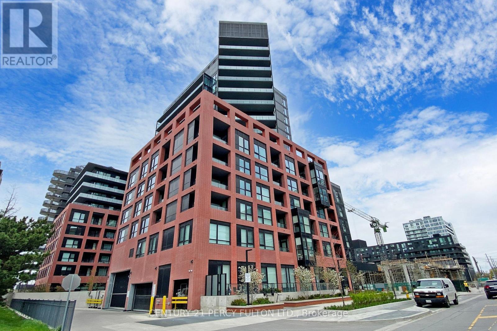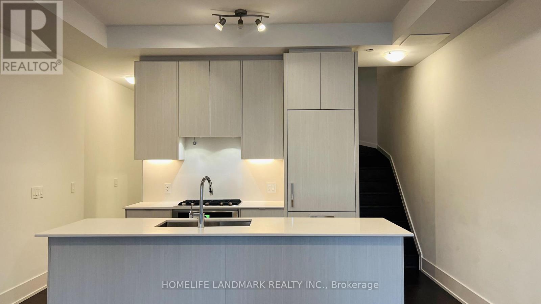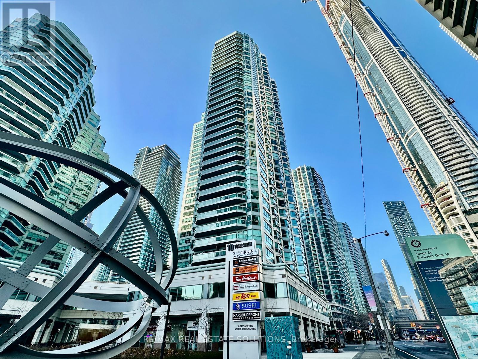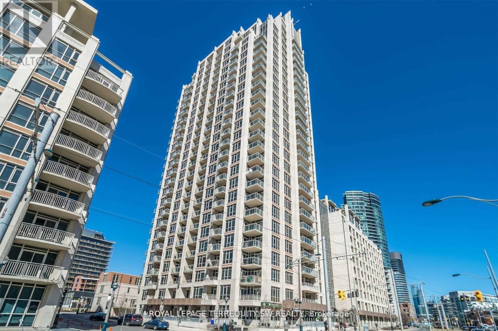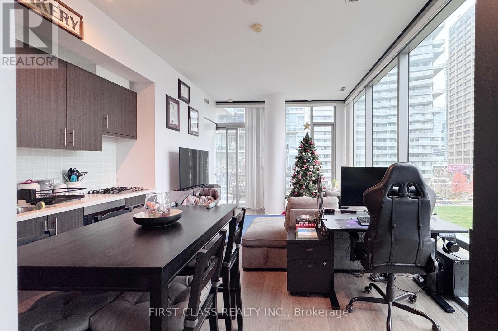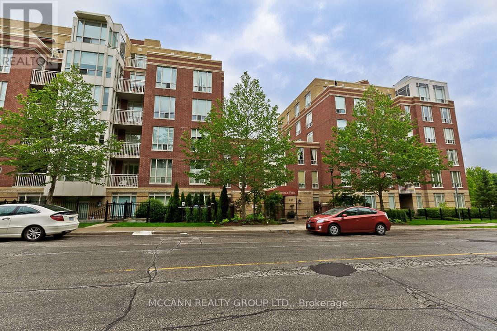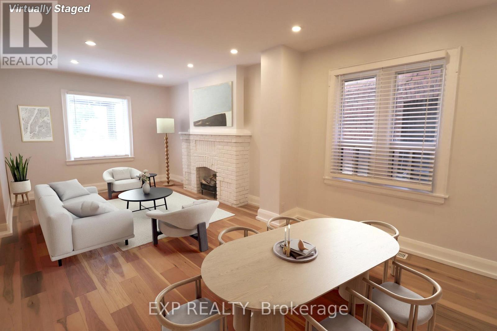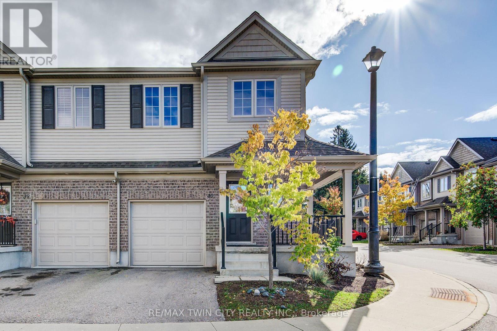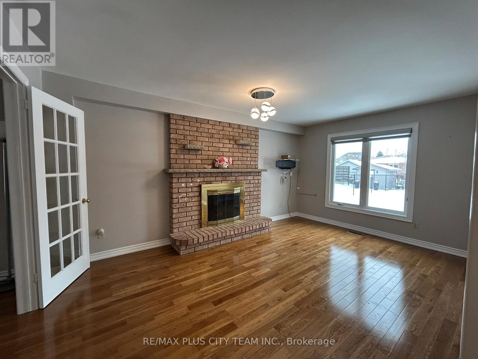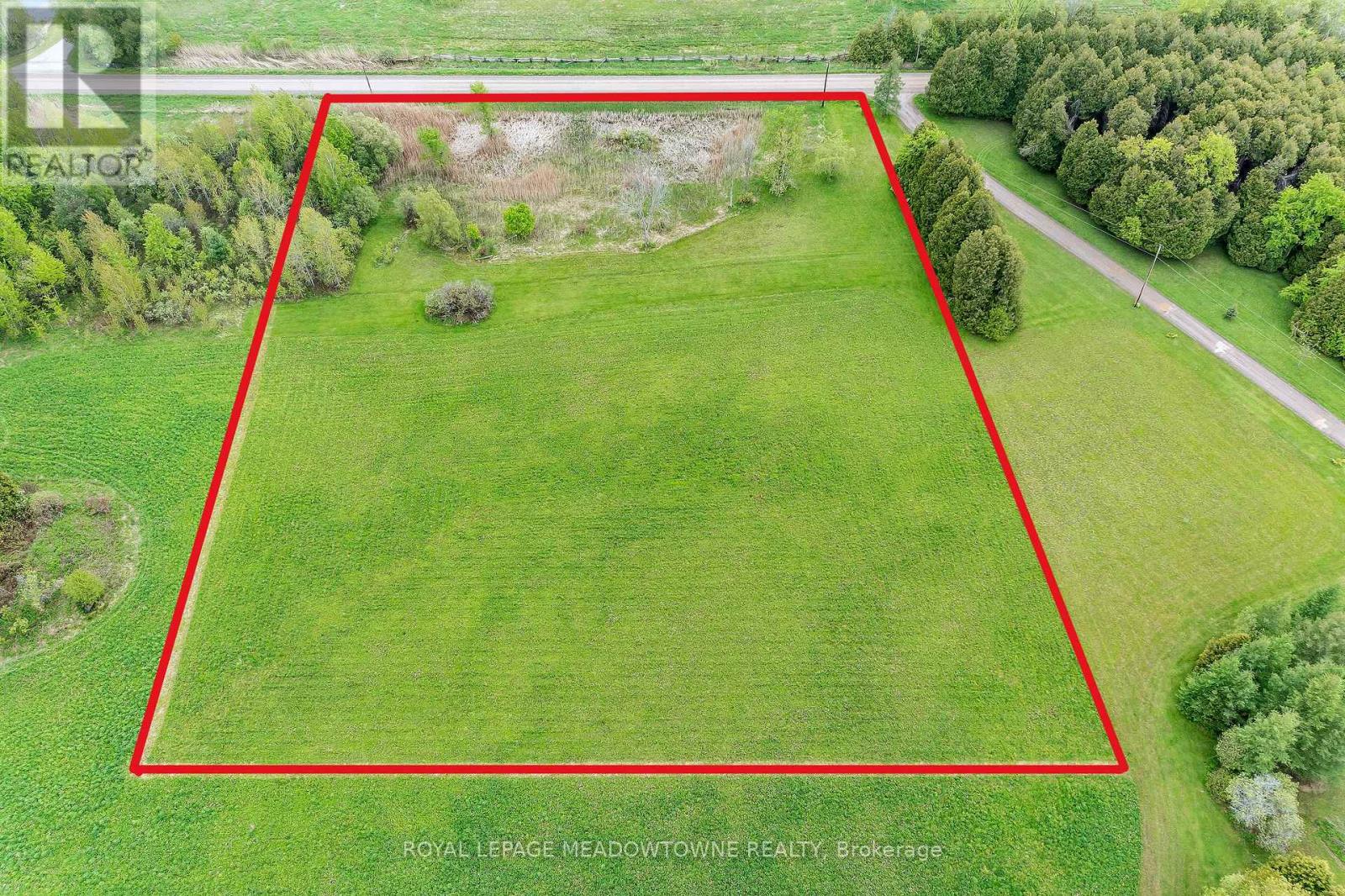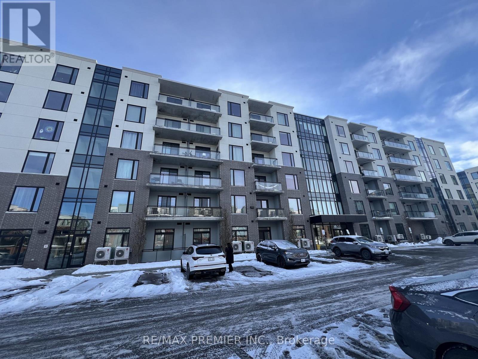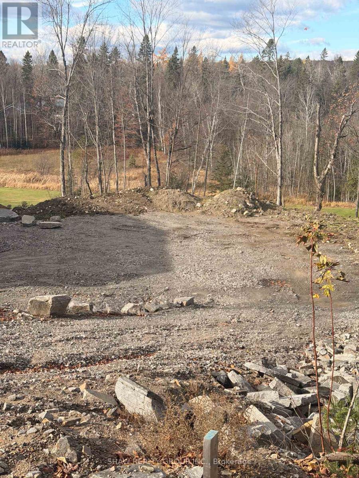3017 Gatestone Path
Pickering, Ontario
Brand New, Never Lived In Bright & Spacious 4+1 Bedroom, 2249 Sq. Ft. Corner End-Unit on Premium Lot Overlooking Park! Discover an incredible opportunity in one of Pickering's most coveted neighborhoods surrounded by elegant detached family homes. This bright, spacious corner end-unit freehold townhome sits on a premium corner lot. Bathed in natural light from three sides, the thoughtfully designed layout includes convenient garage access and a versatile main-floor office or 5th bedroom with its own 4-piece ensuite. Ideal for guests, in-laws, or a private workspace. At the heart of the home is a stunning open-concept kitchen, complete with granite countertops, a large center island, and generous space to accommodate a growing family. Step outside onto your private balcony. Perfect for effortless outdoor entertaining. Hardwood flooring flows throughout the main and second, enhancing the warm, welcoming atmosphere of the spacious dining room and inviting great room. Designed for seamless hosting and day-to-day living. The upper level boasts four generously sized bedrooms, including a luxurious primary suite with a walk-in closet and a spa-like 3-piece ensuite featuring an oversized glass shower. Enjoy peace of mind with a Tarion transferable Warranty and an unbeatable location close to parks, trails, schools, shopping, and quick access to Highways 401, 407, and GO Transit. Experience the best of contemporary living in this stunning, upgraded home backing onto nature in the vibrant New Seaton community of Pickering. (id:61852)
Jdl Realty Inc.
Bsmt - 45 Taylorwood Road
Oshawa, Ontario
Welcome to this Prestigious Neighborhood Of Samac. Students Are Welcomed. 3 Bedroom And 3 Pc Bathroom Apartment in a Walk-Out Bsmt. Big Living Room Overlooks a Huge Back Yard. Bright Room. Close to Ontario Tech University, Durham College, Hwy 407, Parks, Walmart, Metros, Shoppers, Starbucks, Subway, McDonald Etc. (id:61852)
RE/MAX Excel Realty Ltd.
2nd Floor - 293 Olive Avenue
Oshawa, Ontario
Charming & Spacious Home in a Central Location Welcome to 291 Olive Avenue, a bright and well-maintained home located in a convenient and family-friendly neighbourhood in Oshawa. This inviting property offers the perfect blend of comfort, functionality, and accessibility - ideal for families, professionals, or students.Location Highlights:Central Oshawa - close to amenities, shops, and restaurants Steps to public transit and major routes (401 nearby)Close to schools, parks, and community centres Short drive to Durham College / Ontario Tech University. (id:61852)
Sutton Group - Summit Realty Inc.
1404 - 30 Thunder Grove
Toronto, Ontario
Spacious Corner Suite With Strong Value Add Potential and Panoramic South West Views! This bright and generously sized open concept 2-bedroom plus den, 2 bath corner suite offers an excellent layout and outstanding upside for investors or buyers seeking to customize. The versatile den can function as a third bedroom, enhancing rental flexibility and long-term value. Laminate flooring throughout with no carpet, an eat-in kitchen with solarium, and a spacious primary bedroom with a 4-piece ensuite provide a solid foundation for thoughtful improvements. Enjoy expansive southwest views, abundant natural light, and a rare tandem parking space accommodating two vehicles, an added asset for tenant appeal. A large laundry room offers valuable extra storage, while all-inclusive maintenance fees cover water, heat, hydro, cable, central air, parking, and common elements, supporting predictable operating costs. Located steps to TTC, schools, restaurants, grocery stores, and Woodside Square Mall, with quick access to Highway 401. Well-managed, Tridel built a building featuring premium amenities, including a fitness centre, indoor pool, sauna, tennis court, and more. An excellent opportunity to unlock value in a prime, transit-connected location with strong rental demand. (id:61852)
The Agency
Lower Level - 2524 Orchestrate Drive
Oshawa, Ontario
A Great Opportunity to Live in this Gorgeous Lower Level 2-Bedroom Apartment in this Upscale Home! *** Walkout Entrance/Patio which Overlooks the Ravine/Greenspace (No Neighbours Behind) *** Open-Concept Layout with High Ceiling & Pot Lights *** Upgraded Finishes Throughout *** West Exposure with Plenty of Natural Light *** High Demand Windfield's Neighbourhood *** Close to Shopping, Schools, UOIT, Durham College, Transit and Parks *** Convenient Access to Major Roads & Hwy 407 *** Friendly Landlord lives on the Main Level. *** Quiet Peaceful Living & the Perfect Place to Call Home! (id:61852)
Sutton Group-Heritage Realty Inc.
Bsmt - 18 Shropshire Drive
Toronto, Ontario
Newly reduced price and ready to lease! Amazing family oriented landlord. Renovated 2-bedroom, 1-bathroom basement apartment offering modern living in the heart of Scarborough. The home is bright and airy, featuring large windows that flood the space with natural light. With brand-new appliances, sleek finishes, and a very clean, well-maintained atmosphere, this apartment is perfect for those looking for both comfort and style. Its ideally located with easy access to TTC, Ellesmere LRT Station, the GO Station, and major highways, making commuting a breeze. Enjoy a quiet, family-friendly neighborhood while being just moments away from shopping, parks, schools, and more. Big swimming pool available for tenants as well! (id:61852)
Right At Home Realty
38 Taft Place
Clarington, Ontario
Offering 38 Taft Place, a bright and inviting end-unit freehold townhome in highly desired North Bowmanville. This well-maintained home features 3 bedrooms, 3 bathrooms, and 9-foot ceilings on the open-concept main floor. The upgraded eat-in kitchen showcases granite countertops, stainless steel appliances and a smooth flow into the living area. The finished basement offers a spacious rec room for added versatility. Outside, enjoy an oversized yard with extra side space, a lovely deck and a newly built stone-front porch that enhances the main entrance appeal. The upper level includes a generous primary suite with a walk-in closet and 4-piece ensuite, plus two additional bedrooms and a second full bathroom. (id:61852)
Century 21 People's Choice Realty Inc.
7 Annex Lane
Toronto, Ontario
This is your chance to experience the Annex living in the heart of the city. Located On A Quiet Cobblestone Lane, this fully renovated Home Offers 3 Bedrooms And 3 Baths, A 3rd-level Level Master Retreat With 5-Pc Ensuite, W/I Closet & W/O roof terrace, a Gourmet Eat-In Kitchen With walk-out to Deck, a Main Floor Family Room With W/O to backyard, 9Ft Ceilings, 2nd Floor Laundry, Crown Moulding, Gas Fireplace and B/I Garage. Next To the Spadina Subway Station, Steps To Bloor, U Of T, Yorkville, TTC, Restaurants, Parks & Great Schools. Incredible Roof Top Patio With Lots Of Relaxing Outdoor Space! Breathtaking South Views. Vibrant Community, Easy Access To Everything Toronto Has To Offer (id:61852)
Homelife Maple Leaf Realty Ltd.
303 - 135 Dalhousie Street
Toronto, Ontario
Live the true loft lifestyle at the iconic Merchandise Lofts. This FULLY FURNISHED bright and spacious 1-bedroom features soaring 12-foot ceilings, concrete floors, and oversized warehouse-style windows all in a prime downtown location just steps to TMU, the Eaton Centre, St. Lawrence Market, and transit. Enjoy unbeatable amenities including a rooftop terrace with skyline views, 24-hour concierge, indoor pool, gym, basketball court, sauna, party room, games room, dog walk area, guest suites, coffee shop and a full Metro grocery store right in the building. Do not miss your chance to be part of this landmark community book your showing today! (id:61852)
RE/MAX Hallmark Realty Ltd.
506 - 88 Grandview Way
Toronto, Ontario
A large spacious, freshly painted, two bedroom two washroom unit and one parking space, centrally located in a desirable neighbourhood, within proximity of shopping(across from Metro), schools, transit, restaurants, & entertainment. (id:61852)
Forest Hill Real Estate Inc.
723 - 36 Blue Jays Way
Toronto, Ontario
Welcome to the Soho Metropolitan Hotel & Residences-where downtown living meets five-star convenience. This 2-bedroom, 1.5-bath loft offers an exceptional opportunity as a full-time home or an ideal urban retreat. Thoughtfully designed with a 2 level loft-style layout, the space is flooded with natural light from dramatic two-storey, floor-to-ceiling windows, complemented by blackout drapery for comfort and privacy. Enjoy a spacious south-facing balcony with unobstructed city views-perfect for morning coffee or evening downtime. Located in the heart of Toronto's Entertainment District, you're steps to world-class dining, nightlife, and iconic attractions including the Rogers Centre, Ripley's Aquarium, and the CN Tower. With streetcars at your door, quick highway access, and Union Station just a short walk away, getting around the city couldn't be easier. The walk score is 99/100, transit score is 100/100, and bike score is 95/100. As a Soho resident, you enjoy exclusive access to luxury hotel-style amenities: a state-of-the-art fitness centre with towel service and personal trainers, indoor lap pool, jacuzzi, eucalyptus-scented marble steam rooms, room service from Pizzeria Moretti and Moretti Café, and a private residential rooftop patio with BBQs. A dedicated 24-hour concierge team ensures seamless day-to-day living. Direct underground parking is available and can be rented month-to-month through the parking operator. (id:61852)
Century 21 Leading Edge Realty Inc.
2106 - 17 Barberry Place
Toronto, Ontario
Luxury Condo at "The Empire" offering an urban lifestyle in the heart of Bayview Village. Featuring brand-new flooring and a highly desirable location within walking distance to the subway and shopping centre, with easy access to major highways. Enjoy resort-style amenities including 24-hour concierge and security, fully equipped gym, indoor pool, guest suites, business centre, BBQ area, party room, media & entertainment room, billiards room, and ample visitor parking. (id:61852)
Hc Realty Group Inc.
1305 - 8 Tippett Road
Toronto, Ontario
Spacious and bright 3-bedroom, 2 bathroom, 2 (TWO) PARKING, Locker, corner unit in the sought-after Express Condos! Enjoy open-concept living with modern finishes, 2 side-by-side owned parking spots, and a convenient locker. Just steps to Wilson Subway Station, with easy access to Hwy 401, Allen Rd, Yorkdale Mall, restaurants, and shopping. Ideal for commuters and families alike, don't miss this rare opportunity! (id:61852)
Century 21 Percy Fulton Ltd.
Th #17 - 270 Davenport Road
Toronto, Ontario
Showing Video available on youtube! New luxurious Townhouse in Prime Annex neighbourhood! 10-foot ceilings on the main level and 9-foot ceilings on others. This modern, spacious three-bedroom townhouse offers the perfect blend of style and convenience. The spacious interior features soaring ceilings, a gourmet kitchen with stainless steel appliances(upgraded gas stove), and a luxurious bathroom with both a shower and bathtub. The standout feature is the expansive rooftop terrace, providing breathtaking city views and a peaceful outdoor oasis.With direct access to a private garage and proximity to top-rated schools, parks, and the University of Toronto, this townhouse offers an exceptional lifestyle. Approximately 302 sq. ft. rooftop patio, Luxurious bathroom with shower and bathtub and Direct access to private garage. Friendly landlord, stable status property, looking for great tenants! (id:61852)
Homelife Landmark Realty Inc.
907 - 10 Yonge Street
Toronto, Ontario
Spacious 1-bed + den (can be used as a 2nd bedroom), 1-bath suite with all utilities, internet and cable included with incredible hotel style amenities in the heart of Toronto's Harbourfront, available for immediate occupancy. Offering over 900 sq ft of interior space, the versatile den is easily used as a second sleeping area or home office and is filled with natural light from large windows. The open-concept layout features generous principal rooms, a functional kitchen, and floor-to-ceiling windows that capture stunning urban vistas while creating a comfortable, airy living environment. All utilities are included: heat, hydro, water, plus internet and cable for exceptional value and convenience. Residents enjoy access to premium building amenities including a gym, outdoor pool, rooftop deck, dance studio and more. Too many to list! Perfectly positioned at Yonge & Queen's Quay, just steps to the Financial District, Scotiabank Arena, Rogers Centre, Toronto's waterfront, and Harbourfront trails, with Union Station, the UP Express, and Centre Island ferry all within walking distance for seamless city living. (id:61852)
RE/MAX Real Estate Solutions
416 - 21 Grand Magazine Street
Toronto, Ontario
Luxury Living In Fort York At West Harbour City, Phase 2! Stunning Art Deco Style Architecture Sets This Address Apart! Beautifully Appointed & Spacious 1 Bedroom + Den (Or 2nd Bedroom) With Sunny South Exposure! Luxury Interior Finishes + 9Ft Ceilings Throughout. Resort Style Amenities With Indoor Pool/Gym, 24Hr Concierge & More! TTC & Waterfront Parks/Trails At Your Door. Steps To Loblaws, Shoppers & L C B O In This Fantastic Neighborhood. Shows Well, A+ (id:61852)
Royal LePage Terrequity Sw Realty
403 - 39 Queens Quay
Toronto, Ontario
Landmark Architectural Design, Exceptional Build Quality & Modernity! This 2 Bedroom 2 Baths Corner Unit With 2 Balconies In Downtown Signature Luxury Condo Unit By Waterfront. Featured With 10 Feet Ceiling, Full Height Windows, N/W Exposure, The primary bedroom features double closets 4 piece ensuite with heated floors for added comfort. Modern Upgraded kitchen with Quartz Countertop, 4 Burner Gas Stove. Pier 27 is renowned for its resort style amenities: gym, indoor and outdoor pool, spa, steam room, theatre room, guest suites, 24/7 concierge, parcel delivery system. Residents enjoy a friendly and engaged community with frequent events and a peaceful atmosphere steps from the lake. All this just moments from Toronto restaurants, shopping - Loblaws, LCBO right across the street, entertainment, Sugar Beach, transit-Union Station, and the Gardiner Expressway. Live the downtown lifestyle without compromise. (id:61852)
First Class Realty Inc.
605 - 455 Rosewell Avenue
Toronto, Ontario
Luxurious Well Maintained Lawrence Park Penthouse With 10' Smooth Ceilings. This Bright Spacious Unit Has Been Freshly Painted & New Light Fixtures Have Been Installed. Walk Out onto Your South Facing Balcony Overlooking the Courtyard. Large Kitchen Includes S/S Appliances, Granite Countertops & Breakfast Bar. Unit Comes With Laminate Flooring In Living/Dining Rooms & an Oversized Primary Bedroom, Close To Transit, Parks, the Best Schools, Shopping. Amenities Include Party Room, Theatre, Gym, Guest Suites, Billiard, Library & Visitors Parking. (id:61852)
Mccann Realty Group Ltd.
342 Eglinton Avenue E
Toronto, Ontario
Location! Location! Location! Step into a fully renovated, move-in ready 3-bedroom, 2-bathroom home in the heart of Yonge & Eglinton, perfectlydesigned for professionals who value style and convenience. The main floor boasts high-quality new flooring, a modern 2-piece powder room,and a kitchen with new countertops, flooring, and new (2025) stainless steel appliances in kitchen. Freshly painted throughout, every detail hasbeen thoughtfully updated.Enjoy the private back entrance leading to a fenced backyard with a deck ideal for entertaining or relaxing after a busyday. Parking is also available in the building next door for $250/month, adding to the convenience of this prime location. Nestled in one ofTorontos most sought-after neighbourhoods, everything you need shops, dining, transit is just steps away. This is more than a home; its yoururban retreat. Schedule a viewing today! (id:61852)
Exp Realty
40 - 50 Pinnacle Drive
Kitchener, Ontario
Welcome to 50 Pinnacle Drive Unit 40, Kitchener, Ontario N2P 0H8! This beautiful 3-bedroom, 2.5-bathroom corner townhome offers the perfect blend of comfort, style, and convenience. Fresh paint and brand-new carpeting throughout, along with abundant natural light, create a bright and move-in ready home. The main level features a modern open-concept layout with neutral tones and elegant finishes, while the spacious eat-in kitchen with a breakfast island overlooks a charming patio, ideal for outdoor dining or relaxing. Upstairs, the primary bedroom includes a 4-piece ensuite and double closets, and two additional bedrooms, ample storage, and a versatile den area provide flexible space for work or study. For added convenience, the laundry room is located on the top floor close to the bedrooms. Additional highlights include direct garage access, parking for two vehicles, and a large basement ready to be transformed into a recreation room, home gym, or additional living space. Situated near amenities, Conestoga College, parks, and just minutes from Highway 401, this bright and cozy corner unit offers a lifestyle of ease, warmth, and functionality. (id:61852)
RE/MAX Twin City Realty Inc.
506 Dicenzo Drive
Hamilton, Ontario
Welcome to this spacious and well-kept 4-bedroom detached home, ideally located in the desirable Rymal and Upper James neighbourhood on Hamilton Mountain. Perfect for families seeking both comfort and convenience, this move-in-ready residence offers a warm and inviting layout with plenty of room to grow. The main floor features a bright living room and a cozy family room with a fireplace, creating the ideal setting for both relaxation and entertaining. The kitchen is generously sized and equipped with ample cabinetry, and plenty of counter space-perfect for everyday meals or hosting gatherings. Upstairs, you'll find four spacious bedrooms along with three full bathrooms and a powder room, providing functionality and privacy for the whole family. The attached garage and large backyard add even more convenience, offering great space for outdoor dining, gardening, or family activities. Situated in a family-friendly community close to schools, parks, shopping centres, and major highways, this home combines modern living with a welcoming suburban charm. A perfect choice for those looking to settle into a comfortable and beautifully maintained property in a prime Hamilton location. (id:61852)
RE/MAX Plus City Team Inc.
5169 First Line
Erin, Ontario
Elevate your lifestyle with this 2.899-acre lot located in the south end of rural Erin offering approximately 336 feet of road frontage. Nestled in the heart of horse country yet surrounded by agricultural farming this property is a rare gem, providing an unparalleled canvas to design and build your forever dream home. This level private lot may be your opportunity to showcase your build, reflect your impeccable taste and enhance the opportunity to live, raise your family and entertain guest while embracing a slower, quieter pace of life. If you dream of waking up to panoramic views of mature forests and open farm fields without another home in sight then this may be the building lot for you. Just half a km north of a paved road this location is 5 minuets to Rockwood and Acton, 20 min to Guelph University the 401 and Milton. This lot is a blank slate, ensuring a seamless transition from vision to reality. Conservation at the front of the lot adds privacy and a wonderful spot for birds and frogs to converse. The lot entrance has been approved by Conservation Authority (GRCA) and the Town of Erin. Enjoy your down time exploring trails, creeks, conservation lakes providing unique small town hospitality, all within a short drive from your country dream home. Easy access to the 401, great golf facilities, horse racing, casinos, winery, ski clubs and start up breweries. The rural countryside offers unique shops and restaurants, cafes and seasonal road side stands, and so much more to explore, making this 3 acre lot an ideal location. Opportunities like this are rare-secure your place among Erin's most coveted countryside today. (id:61852)
Royal LePage Meadowtowne Realty
606 - 107 Roger Street
Waterloo, Ontario
Bright and airy 2-bed, 2-bath condo located in the sought-after Spur Line Common community in the heart of Waterloo. This TOP-FLOOR unit offers 918 sq. ft. of modern living space, complete with ensuite laundry for convenience, a spacious utility room for additional storage, and a contemporary kitchen featuring stainless steel appliances, granite countertops, and laminate flooring throughout. The primary bedroom includes a walk-in closet and a 3-piece ensuite bathroom.Perfectly situated just minutes from the University of Waterloo, Wilfrid Laurier University, the GO Station, Grand River Hospital, as well as a wide selection of shops, cafés, and restaurants. (id:61852)
RE/MAX Premier Inc.
Lot 8 St Andrew's Circle
Huntsville, Ontario
Welcome to Lot 8 St. Andrews Circle, a fully municipally serviced building lot in the sought-after Deerhurst Highlands community. Services include natural gas, hydro, and municipal sewer, all ready at the lot line. The lot has undergone extensive preparation with over $100,000 invested in site work, including engineered fill, grading, and compaction saving you time, money, and hassle. Backs directly onto Hole 15 of Deerhurst Highlands Golf Course, offering premium views and a private, natural setting. This property is truly turnkey: all major groundwork is complete, and you can begin building immediately. A rare opportunity to secure a prime lot in a prestigious golf course neighbourhood. (id:61852)
Shaw Realty Group Inc.
