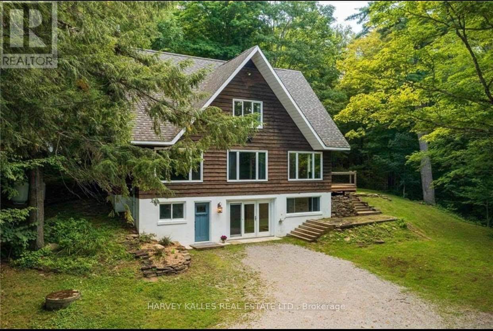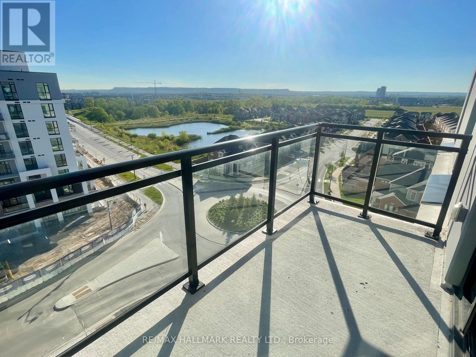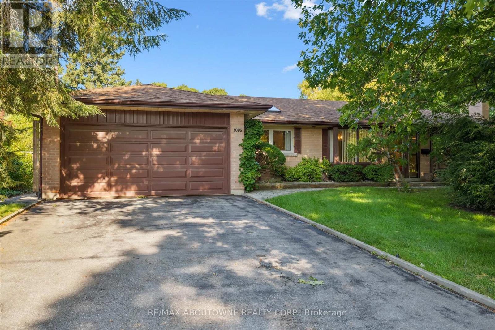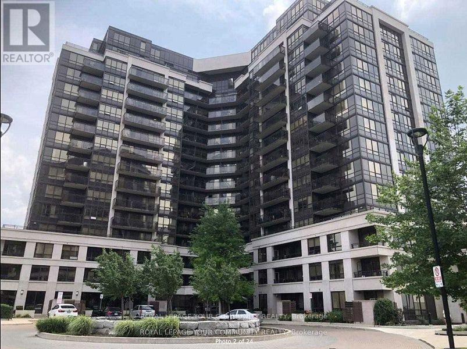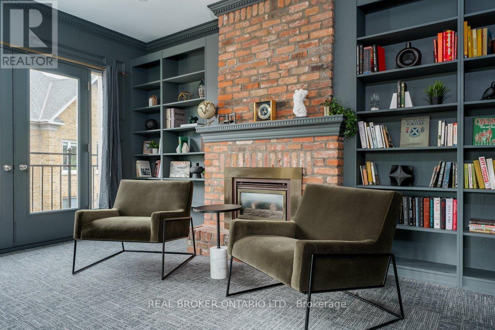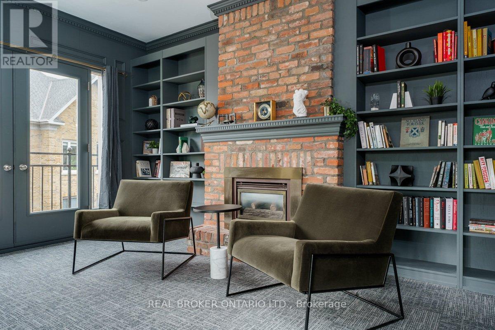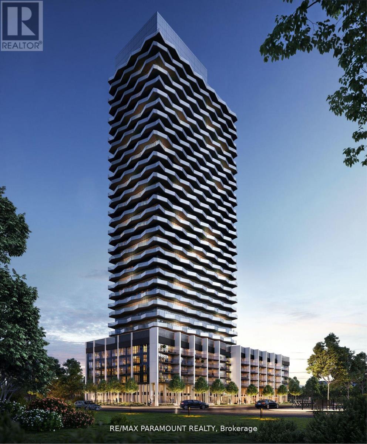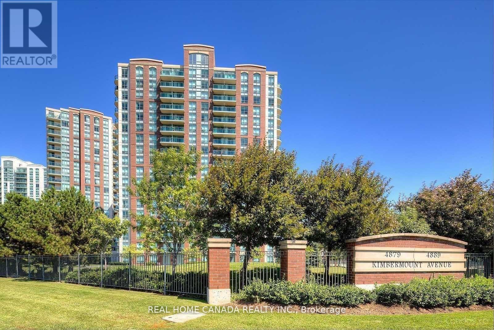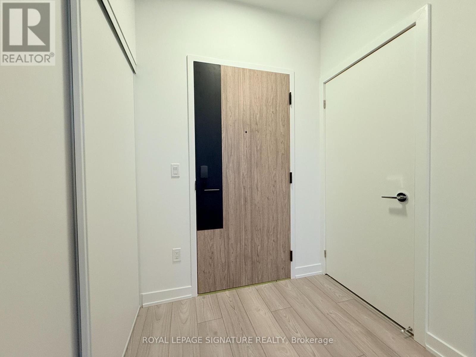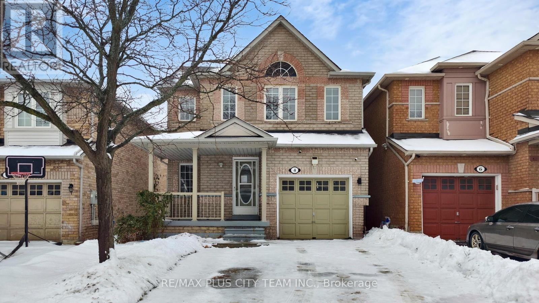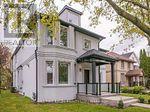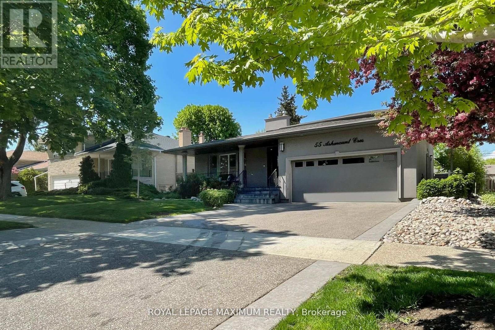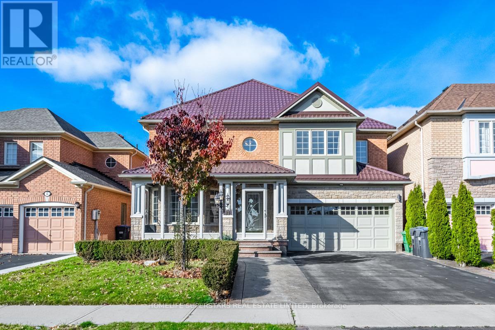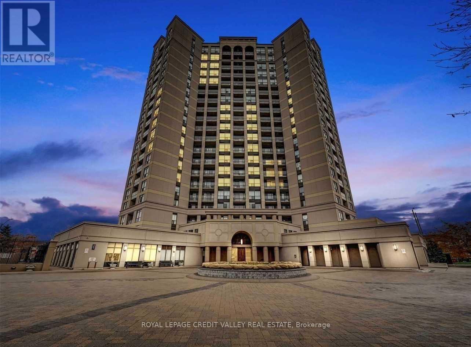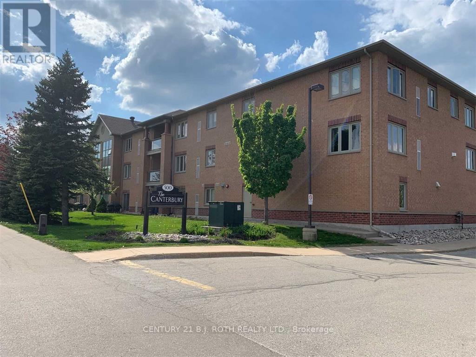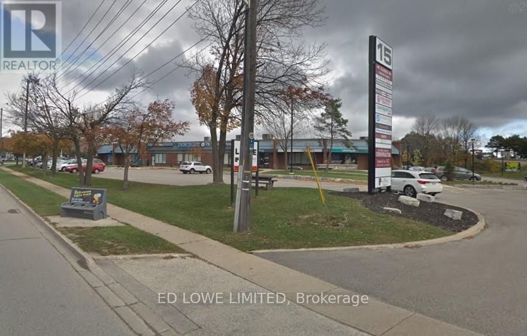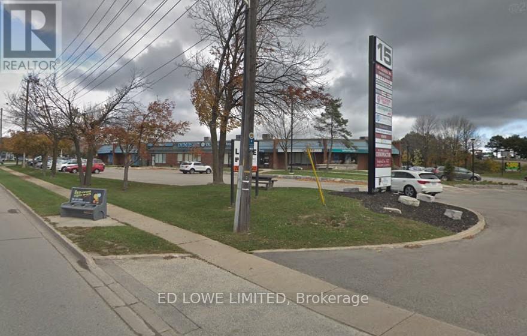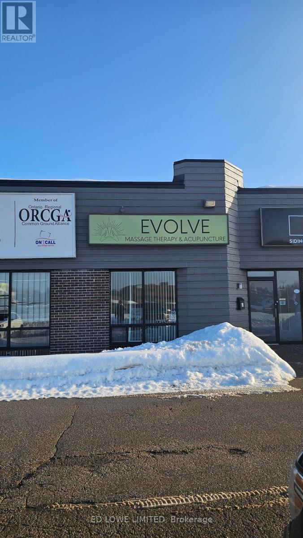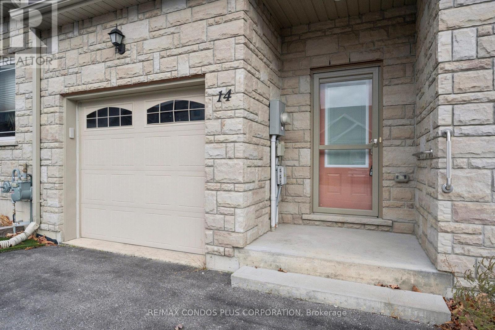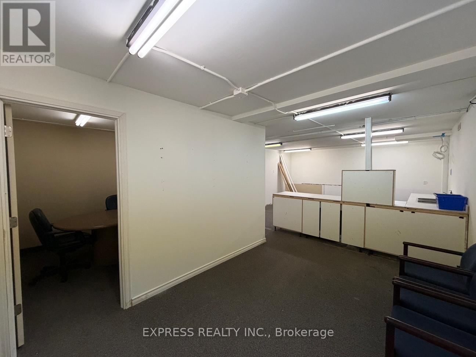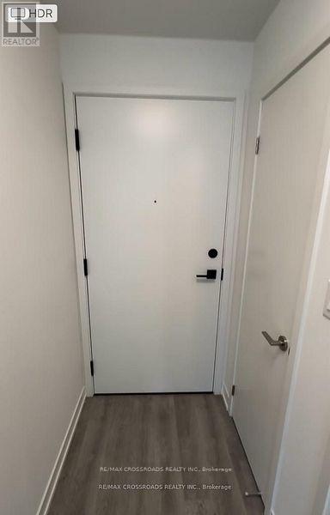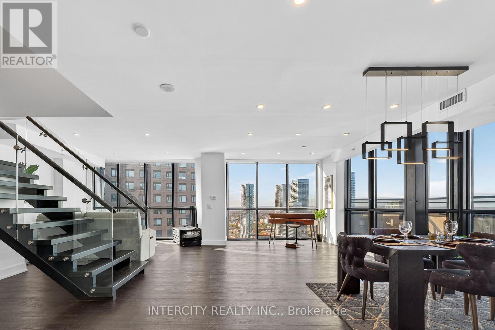1047 Ransley Road
Minden Hills, Ontario
Welcome to your dream home! Set back on 8 acres this stunning 3 bed, 2 bath Chalet is perfectly nestled in the Forest, offering total Privacy and Peace -all while being just minutes from town on a yearly maintained township road. Perfect Family layout with Plenty of Space for Guest & Gatherings. Full Game room on the lower level complete with Pool Table, Card Table, built in shelves &potential to add additional bedroom. Main floor has additional living space with Stone Fireplace, Hardwood floors & Pine Accents throughout. Beautifully renovated Chef's Kitchen with Gas Range, Large Granite Island, Butcher Block counters, ample cupboard space and a walk out to BBQ on the deck with covered Screened Gazebo. The bedrooms are all located on the upper level completed with Warm Cork floors, tons of closet space. Spa like upper level Bath with Freestanding Soaker Tub, Enclosed Shower & custom designer paint. Come see for yourself - you won't want to leave! (id:61852)
Harvey Kalles Real Estate Ltd.
816 - 770 Whitlock Avenue
Milton, Ontario
Your Dream Home Awaits at Mile & Creek! Perched on the top floor, this stylish 1-Bed, 1-Bath condo offers an open-concept layout with soaring 10-foot ceilings, a spacious bathroom with a tub, and floor-to-ceiling windows that fill the home with natural light. Step onto your private balcony and enjoy serene, unobstructed views of the pond-your personal retreat to unwind. The sleek kitchen is equipped with full-sized stainless steel Whirlpool appliances, Quartz countertops, a modern backsplash, and island seating-perfect for cooking and entertaining. Enjoy luxury living with access to concierge service, a state-of-the-art fitness centre with yoga studio, co-working lounge, media room, pet spa, rooftop terrace with BBQs, and more. Located just minutes from scenic trails, parks, shopping, dining, and major highways, this home offers the perfect blend of nature and urban convenience. Move in today and experience refined condo living in one of Milton's most exciting new communities! (id:61852)
RE/MAX Hallmark Realty Ltd.
1095 Linbrook Road
Oakville, Ontario
WELCOME to this CHARMING Bungalow nestled on the family-friendly Linbrook Road in the prestigious area of Southeast Oakville. This home offers a cottage-like ambiance and is set on a private lot surrounded by mature trees and meticulously maintained gardens. INSIDE, you will find a spacious kitchen hosting an eat-in breakfast nook, a formal dining room, a sizable living room perfect for relaxing by the fireplace, and enjoying the natural surroundings in the extra-large Family Room featuring a fireplace and substantial windows, allowing abundant amounts of natural light. This 4 Bedroom + 3 Bathroom home features a large Primary Bedroom retreat with an ensuite, cozy sitting area and walk-out to the backyard Oasis. The fully finished basement expands the living space with a significant recreation room, bedroom, bathroom, office / gym room and ample amounts of storage space. Conveniently located near sought-after schools, major highways, the GO Train, and downtown Oakville. This property offers both comfort and accessibility. Don't Miss Out!! (id:61852)
RE/MAX Aboutowne Realty Corp.
414 - 1060 Sheppard Avenue W
Toronto, Ontario
Welcome Home to this Spacious 1Bed + Den Condo with a Large Balcony and Beautiful S/E City Views. The Den Can Easily be Used as a Second Bedroom or office. Oversized Master Suite with W/I Closet, Space for a King bed and furniture. Unbeatable Location Steps to Sheppard West Subway Stn. Minutes to the 401/400 and York University. Spacious Kitchen with S/S Appliances, Dishwasher, Large double sink. Incredible Selection of Amenities with Indoor Pool, Hot Tub, Golf Simulator, Sauna, Party/Meeting Room, Guest Suites, Gym, Concierge and Visitor Parking. 1 Parking is included, AMAZING LANDLORD (id:61852)
RE/MAX Your Community Realty
300 - 420 North Service Road E
Oakville, Ontario
Striking, Modern, And Purpose-Built For Today's Creators And Innovators, This Plug-And-Play Workspace (With Negotiable Chattels) Delivers A Standout Environment For Tech Firms, Content Studios, Social Media Teams, And A Wide Range Of Professional Users. The Layout Is Intelligently Designed And Professionally Managed, Featuring Private Offices, An Acoustically Treated Podcast Room, Open-Concept Workstations, A Sleek Reception, A Contemporary Kitchen, And A Dedicated Lounge Ideal For Informal Meetings Or Downtime. Located In A Prime, Amenity-Rich Pocket Steps From Shops, Restaurants, Cafés, And Essential Services, With Seamless Access To TTC And GO Transit. Ample Free Surface Parking Included. (id:61852)
Real Broker Ontario Ltd.
300 - 420 North Service Road E
Oakville, Ontario
Striking, Modern, And Purpose-Built For Today's Creators And Innovators, This Plug-And-Play Workspace (With Negotiable Chattels) Delivers A Standout Environment For Tech Firms, Content Studios, Social Media Teams, And A Wide Range Of Professional Users. The Layout Is Intelligently Designed And Professionally Managed, Featuring Private Offices, An Acoustically Treated Podcast Room, Open-Concept Workstations, A Sleek Reception, A Contemporary Kitchen, And A Dedicated Lounge Ideal For Informal Meetings Or Downtime. Located In A Prime, Amenity-Rich Pocket Steps From Shops, Restaurants, Cafés, And Essential Services, With Seamless Access To TTC And GO Transit. Ample Free Surface Parking Included. (id:61852)
Real Broker Ontario Ltd.
2807 - 36 Zorra Street
Toronto, Ontario
Welcome to Thirty Six Zorra Condos At The Queensway . This unit offers a blend of modern design, craftsmanship, and unrivaled convenience. $$$ in Upgrades with Fantastic Finishes, Perfect Floor Plan And Amazing over sized balcony over looking the city. Transit, Highways, Shopping, Dining And Entertainment Are All Right At Your Doorstep. Beautifully Designed 36-Storey Building With Over 9,500 Sqft Of Amenity Space Including A Gym, Party Room, Concierge, Outdoor Pool, Guest Suites, Direct Shuttle Bus To Subway Station, Kids Room, Pet Wash, Rec Room, Co-Working Space & Much More. (id:61852)
RE/MAX Paramount Realty
1411 - 4879 Kimbermount Avenue
Mississauga, Ontario
Luxury Condo With Beautiful Open Views. Steps To Transit, high-ranked Schools, Library. Community Centre. Shopping Mall And Hospital, 24 Hours Concierge, Theatre, Virtual Golf, Party Room, Indoor Pool, Hot Tub, Sauna, Gym, Billiard. Walking Distance To John Fraser, Gonzaga, and the Credit Valley Schools. all utilities even Electricity, are covered by the landlord. the unit will be professionally deeply cleaned upon the new tenant's possession. (id:61852)
Real Home Canada Realty Inc.
923 - 1007 The Queensway
Toronto, Ontario
Welcome to The Verge Condos in one of the city's most sought-after neighbourhoods. This beautifully designed 1 bedroom, 1 bathroom condo offers the rare opportunity to be the first to live in a modern, thoughtfully finished space that blends comfort and style. Enjoy a thoughtful layout filled with natural light, sleek contemporary finishes, and a welcoming atmosphere perfect for relaxing or entertaining. Step outside and you're moments from a Cineplex, vibrant shopping options, everyday essentials, and Costco-everything you need is right at your doorstep. The building features stunning amenities designed to elevate your lifestyle, while convenient access to transit and the Gardiner Expressway makes commuting and weekend getaways effortless.Whether you're heading downtown, running errands, or enjoying the neighbourhood's energy,this location truly has it all.This is modern condo living at its finest-stylish, convenient, and perfectly located. (id:61852)
Royal LePage Signature Realty
4 Slessor Lane
Brampton, Ontario
Welcome to this well-maintained 3-bedroom, 4-bath family home with a professionally finished basement, offering comfort and functionality throughout. The main floor features a bright living area with large windows, a spacious eat-in kitchen with stainless steel appliances, ample cabinetry, and a walkout to the fully fenced backyard-perfect for family gatherings or outdoor entertaining. Upstairs, three well-sized bedrooms provide plenty of space for rest and relaxation, including a primary suite with a walk-in closet and private ensuite. The finished lower level adds even more living space with a large recreation area, full bathroom, laundry, and additional storage-ideal for a home office, playroom, or guest suite. Located in a sought-after neighbourhood near Highway 427 and 407, this home offers easy access to major routes while being close to everyday conveniences such as schools, parks, shopping, restaurants, places of worship, and recreation centres. A wonderful opportunity to own a move-in-ready home in a family-friendly community with great amenities and connectivity. (id:61852)
RE/MAX Plus City Team Inc.
RE/MAX Solutions Barros Group
503 - 55 Yorkland Boulevard S
Brampton, Ontario
Welcome to 55 Yorkland Blvd S, Unit 503, a stunning turn-key condo offering breathtaking unobstructed southwest views of the lush greenbelt, enjoyed from a large private balcony. This beautifully designed open-concept suite features 2 spacious bedrooms, 2 full bathrooms, upgraded flooring throughout, 9-ft ceilings, pot lights, upgraded lighting, custom blinds on all windows, and floor-to-ceiling windows that flood the space with natural light. The chef's kitchen boasts quartz countertops, a large centre island with breakfast bar, upgraded stainless steel appliances, and an extended pantry with built-in cupboards and matching quartz. The living area is enhanced by a stylish fireplace with a rock feature wall, while the primary suite offers a walk-in closet and glass-shower ensuite. Additional highlights include built-in storage and laundry, water softener, en-suite laundry, two parking spaces (one owned, one rented), and an owned locker conveniently located near the elevator. Ideally located minutes from Hwy 407, 427, 7, the GO Station, schools, transit, shopping, and trails-this exceptional condo offers the perfect blend of comfort, style, and convenience. (id:61852)
RE/MAX Gold Realty Inc.
Unit B - 81 Buttonwood Avenue
Toronto, Ontario
Come home to this stylish, Fully Furnished Duplex one-bedroom apartment! It is spread across two well-designed floors and is equipped with all modern amenities. The first floor features an open-concept living, dining & kitchen area with stainless steel appliances including a four-burner induction stove, microwave & wine cooler, all set against granite countertops with plenty of storage space. A custom mid-century staircase leads to the second floor, where you'll find a large bedroom with an adjoining en-suite bathroom featuring a spacious walk-in shower with rain and dual shower heads. The unit also includes a washer/dryer combination. Outside is a generous deck and a designated parking pad for this unit. Don't wait, this beautiful apartment won't be available for long. Utilities included. Tenant pays cable & internet. (id:61852)
RE/MAX Excel Realty Ltd.
55 Ashmount Crescent
Toronto, Ontario
Dare To Compare! Completely Remodeled, Beautiful Home On A Quiet Crescent. Located in the highly sought-after Father Serra and Richview Collegiate school districts, this property also benefits from close proximity to the future LRT, offering exceptional convenience and long-term value. This Home Has It All! Custom Moldings And Built-In Wall Units, Hardwood Floors, Heated Bathroom Floors, Modern Kitchen With Centre Island And Toe Kick Central Vac, Granite Counter Tops, Modern Appliances, Wolf Gas Range, Jennair Fridge, Built-In Dishwasher, In-Wall Ipad Units, Built-In Speakers Throughout, 2 Fireplaces. Completely Updated Electrical And Plumbing Throughout, Including Ac And Furnace. Outdoor In Ground Sprinkler Systems, Including A Backflow Preventer For Sanitary Drain. This Home Has It All! Shows With Pride (id:61852)
Royal LePage Maximum Realty
-Main F - 20 Hopecrest Place
Brampton, Ontario
Welcome to this stunning 4 bedroom spacious home located in one of Brampton's most desirable neighbourhoods. This beautifully maintained property features a huge open loft with four family sized bedrooms and two full bathrooms on the second floor . The main floor boasts an open-concept living and dining area, a spacious family room with a cozy fireplace, and the spacious family size kitchen features stainless-steel appliances, a stylish backsplash, and a spacious breakfast area with a view of the private backyard. The primary bedroom has a luxurious 5-piece ensuite and a generous walk-in closet. The upper level includes a versatile loft with large windows, ideal for use as an office, playroom, or an additional family room. Additional highlights include convenient garage access, a charming enclosed porch at the front, and a beautifully finished backyard designed for outdoor gatherings. The home is enhanced with stamped concrete detailing at the front, sides, and backyard, adding to its curb appeal. Located within walking distance to elementary, middle, and high schools both public and Catholic and close to recreational centres, libraries, golf courses, parks, places of worship, shopping, banks, public transit, major highways, and employment areas. cenlibraries, golf courses, parks, . (id:61852)
Homelife Superstars Real Estate Limited
503 - 220 Forum Drive
Mississauga, Ontario
Bright And Sun Filled Unit in a much Sought After Boutique Building, Located In The Heart Of Mississauga. Close To Square One Shopping Mall, Public Transit, Schools And Hwy 403/401/407 & The Airport. Easy Access To Downtown Toronto. . With Spacious Kitchen With Granite Countertop. Underground Parking And Locker Included. Great South east View's - Please note, pictures are from before current tenant moved in. (id:61852)
Royal LePage Credit Valley Real Estate
203 - 500 Mapleview Drive W
Barrie, Ontario
Looking for the easy life? Well, here it is.....here's your chance to consider downsizing to a condo. The building features a secure entrance, elevator & a beautiful large gazebo with a community BBQ & gardens. Only 37 units in this 3 storey building, with bonus large party room complete with kitchen, and library. This lovely 895 sq ft unit with 2 bedrooms, 2 baths, has hardwood & ceramic floors, and carpet in the bedrooms. Freshly painted & beautifully maintained throughout. It is a bright unit with large windows bringing in lots of light. Good size kitchen with plenty of cupboards, and counterspace. Central living room and bedrooms are on either side along with bathrooms. The primary bedroom is spacious with a large walk in closet & a convenient 3 piece bathroom with easy walk-in shower. xLarge solarium windows overlooking the yard. Condo fees are $607 which includes your heat, water, building insurance, maintenance, parking, snow & grass removal. Conveniently located in the South/West of Barrie close to area amenities, including Holly Rec Center. This is the easy living you've been looking for, come before its gone! Vacant easy to show !!!!. Offers accepted anytime. (id:61852)
Century 21 B.j. Roth Realty Ltd.
20 - 22 - 15 Cedar Pointe Drive
Barrie, Ontario
Excellent opportunity to lease 4828 sq. ft. in the sought-after Cedar Pointe Business Park. This well-located space offers outstanding visibility in a busy commercial area and is ideally positioned in central Barrie with quick access to Highway 400. The unit is well suited for a variety of commercial uses. Can be devised. Competitive lease rate of $16.50 per sq. ft. plus $9.05 TMI, HST extra. Utilities are the responsibility of the tenant. Pylon signage available for added exposure at $40 per month, per sign. (id:61852)
Ed Lowe Limited
20 & 21 - 15 Cedar Pointe Drive
Barrie, Ontario
Excellent opportunity to lease 2381 sq. ft. in the sought-after Cedar Pointe Business Park. This well-located space offers outstanding visibility in a busy commercial area and is ideally positioned in central Barrie with quick access to Highway 400. The unit is well suited for a variety of commercial uses. Competitive lease rate of $16.50 per sq. ft. plus $9.05 TMI, HST extra. Utilities are the responsibility of the tenant. Pylon signage available for added exposure at $40 per month, per sign. (id:61852)
Ed Lowe Limited
19 - 18 Alliance Boulevard
Barrie, Ontario
1,208 s.f. fully finished, turn key professional office / clinic space in Barrie's north. Located in Industrial multi-unit building. Unit includes 4 offices, 1 washroom and 2 entrances. $14.00/s.f./yr with annual increases and TMI at $5.40/s.f./yr which includes water and sewer. 150 amp three phase hydro, sprinklers and Hwy 400 frontage. Minimum 3 year lease required with credit approval and deposit. (id:61852)
Ed Lowe Limited
14 Danny Drive
Orillia, Ontario
Very charming 1253 square feet 2 bedroom & 2 full bathrooms bungalow townhome in North Lake Village built in 2016. Low common element fee invites 1st time buyers, downsizers and retirees to enjoy the maintenance free and one level living lifestyle they have been waiting for. Turn key home with many upgrades including quartz countertops, newer front door, central vacuum system and accent tiles in bathrooms and kitchen. Spacious open concept main floor with high ceilings, full unfinished basement with rough in for a bathroom and room for additional living space when finished. Beautiful and fully fenced backyard with a composite deck and gate access from the neighboring property with easement in place for access. Lovely easy care front gardens to maximize curb appeal of your new home. Located in a quiet and peaceful friendly village adjacent to walking and biking trails, shopping, transit, parks, golf course and the waterfront. Don't miss the opportunity to view this amazing property. (id:61852)
RE/MAX Condos Plus Corporation
102 Queen Street S
New Tecumseth, Ontario
Exceptional Cash Flow & Investment Opportunity in Tottenham! Situated on a large lot with 82.5 feet of frontage on a main street with lots of exposure and traffic in the heart of Tottenham, this 6-bedroom, 6-washroom property offers incredible income potential with exciting development and commercial possibilities. Whether you are an Investor looking for strong returns or a multi-generational family seeking ample space, this home delivers unmatched versatility. Generating over $70,000 in annual rental income. An unfinished basement provides even more opportunities for additional rental income or customisation. Conveniently located close to shops, schools and restaurants, this is a rare chance to own a high-income property with endless future potential. Recent updates to the property include new windows, roof, interior and exterior potlights, and many more. Don't miss out on this one-of-a-kind investment! (id:61852)
RE/MAX Realty Services Inc.
Bsmt W - 8300 Yonge Street
Vaughan, Ontario
803 Sqft Professional Office in basement on Yonge St., just South of Hwy 7 & 407, minutes to restaurants, cinema, Goodlife, bus station & more. (id:61852)
Express Realty Inc.
712 - 8119 Birchmount Road
Markham, Ontario
A Brand New "Gallery Square Condo" The Luxurious Building In The Downtown Markham Skyline. Stunning 9' Ceiling W/Spacious 1 + Den. 2 Full Baths Bedroom. French Door At Large Sized Den Can Use As 2nd Bedroom. Functional Layout With Laminate Floor Thru-Out. Granite Counter Top & Backsplash. Steps To Viva Transit, Go Station, York University, Vip Cineplex, Restaurants, Banks & Shops, Mintes To Hwy 407/404. (id:61852)
RE/MAX Crossroads Realty Inc.
Ph05 (3605) - 2910 Highway 7 Road
Vaughan, Ontario
*Private Elevator* This 2-storey penthouse in the heart of Vaughan offers over 2,030 sq. ft. of interior living space plus a 145 sq. ft. terrace with a gas line-ideal for outdoor dining, sunsets and entertaining. Designed with sophistication and comfort in mind, this home features 3 spacious bedrooms, 4 bathrooms, and a private elevator for ultimate convenience. The main level boasts an open-concept floor plan with floor-to-ceiling windows, a chef's kitchen with high-end built-in appliances, quartz counters, and sleek modern finishes throughout. The expansive living and dining areas flow seamlessly to the private terrace, perfect for enjoying skyline views. Upstairs, the bedroom level is highlighted by a luxurious primary suite complete with a spa-inspired ensuite and walk-in closet, along with two additional bedrooms and bathrooms for family or guests. With premium wide-plank flooring, custom cabinetry, designer lighting, and meticulous attention to detail, this penthouse combines elegance with designer lighting, and meticulous attention to detail, this penthouse combines elegance with entertainment. 2 Parking 1 Oversized Storage Locker Room. (id:61852)
Intercity Realty Inc.
