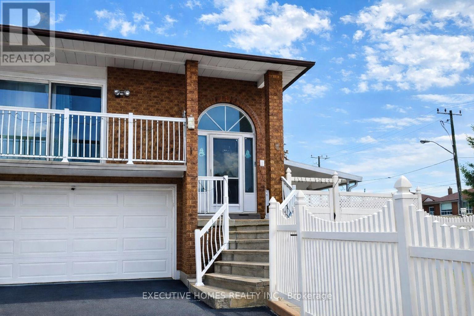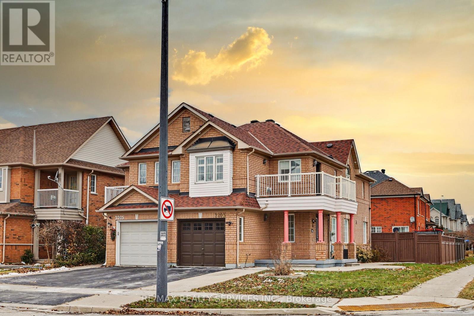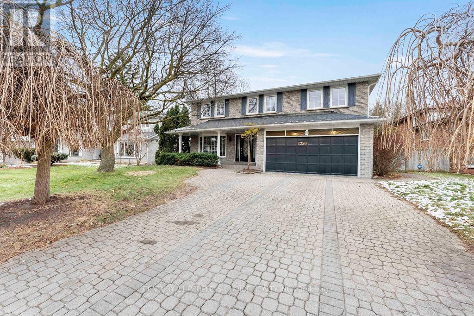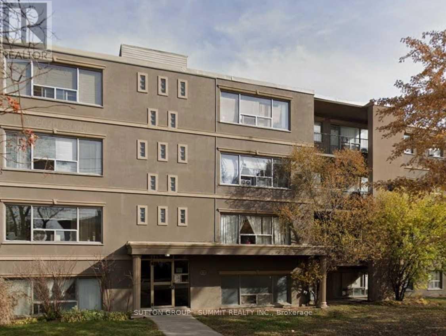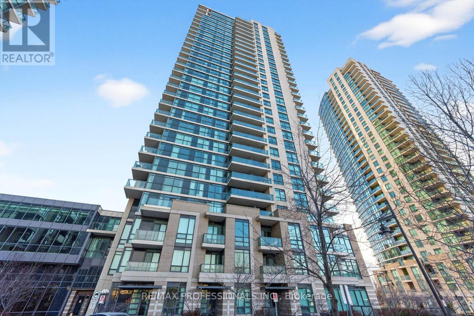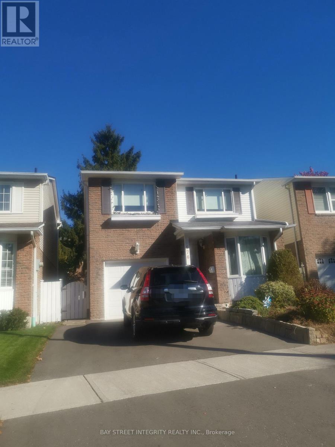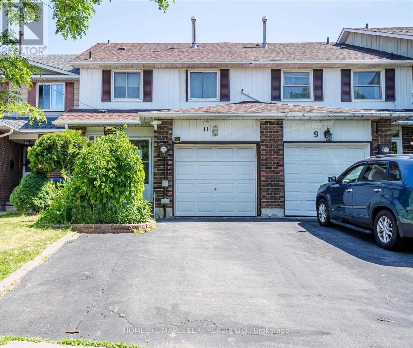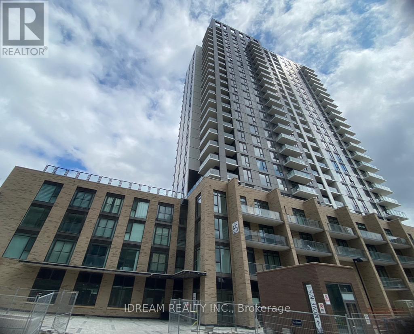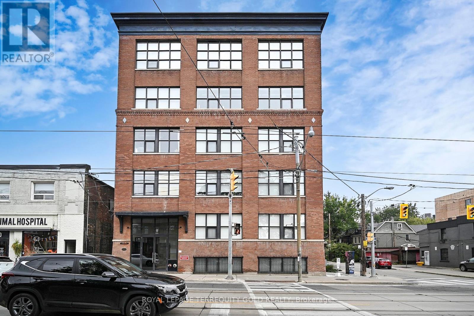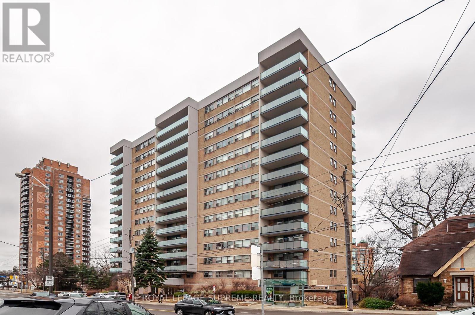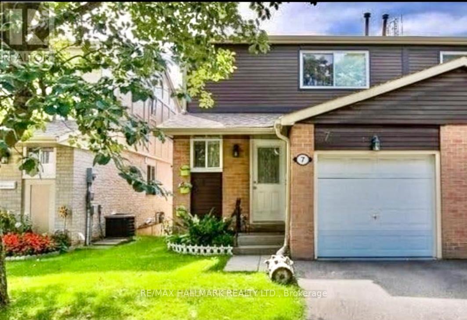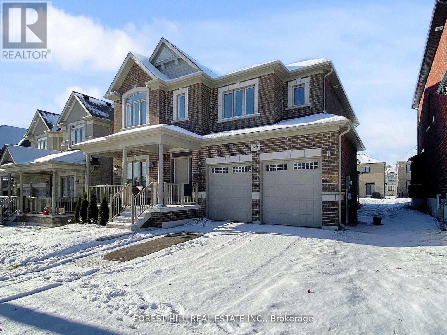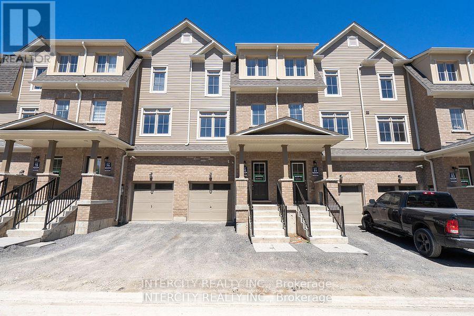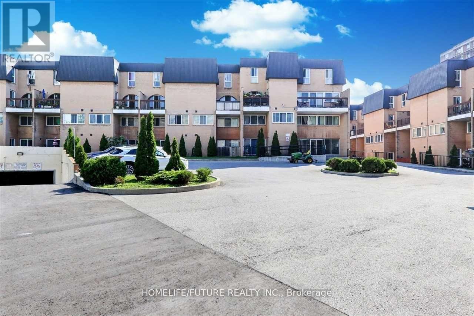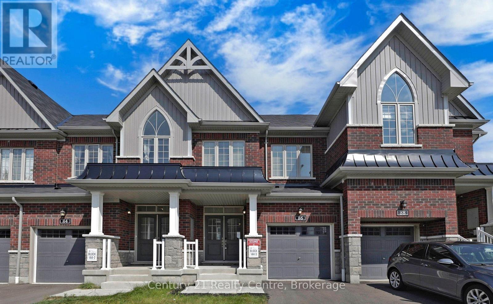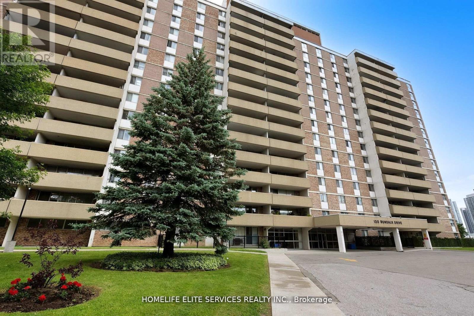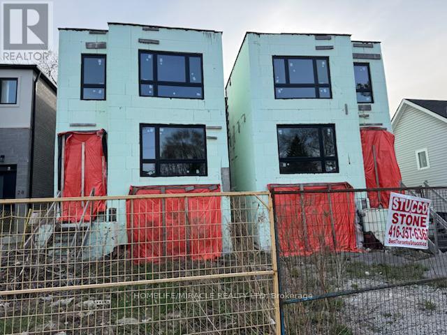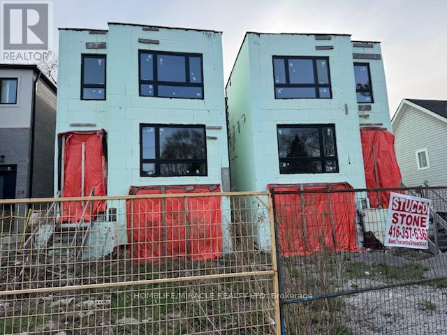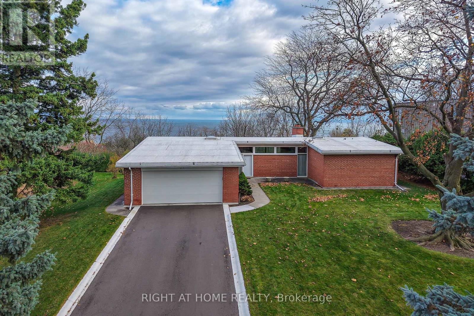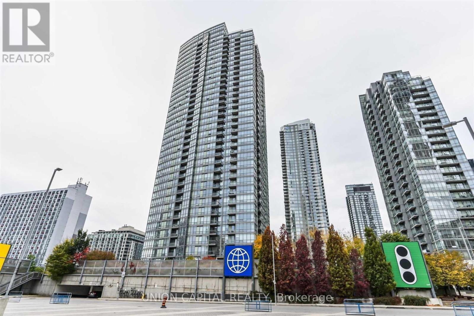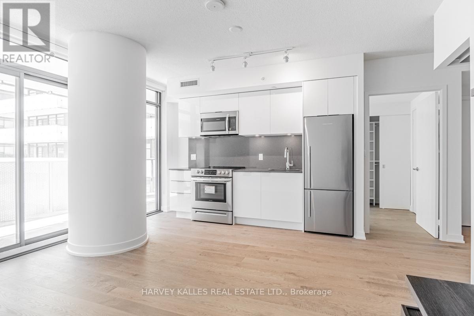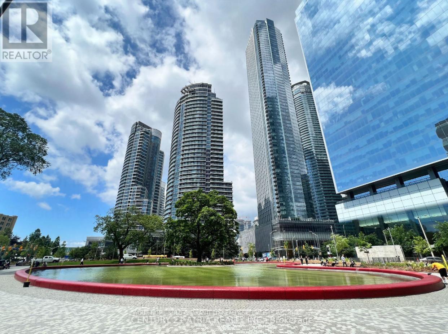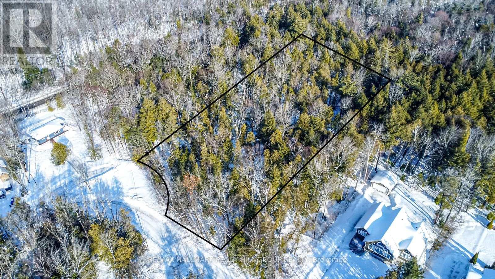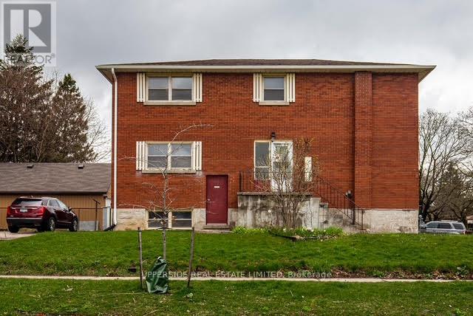2 Clubhouse Court
Toronto, Ontario
This Charming Two-Level Basement Apartment Is Private And Completely Self-Contained, Which Offers Two Spacious Bedrooms. Newly Renovated Bathroom. The Layout Is Thoughtfully Designed To Make Everyday Living Comfortable And Easy. Enjoy The Ease Of All-Inclusive Utilities, Along With The Convenience Of Separate Laundry And Dedicated Driveway Parking. Perfectly Positioned Steps To Transit And Minutes To Highway 400, This Location Makes Daily Travel Effortless. A Lovely Opportunity To Live In A Welcoming, Well-Connected Neighbourhood. (id:61852)
Executive Homes Realty Inc.
Main - 3203 Carabella Way
Mississauga, Ontario
Beautiful 4 bedroom, 3 bathroom home available for lease in the family friendly Churchill Meadows community. Situated on a premium corner lot, this home offers tons of natural light and wraparound concrete extending to a spacious backyard. The main level features a bright, open layout with a full washroom, an upgraded kitchen with granite countertops and extended cabinetry, and seamless flow into the living and dining areas. The second floor offers four generously sized bedrooms with hardwood flooring, including one with a private balcony. Pot lights installed throughout the home. Prime location with quick access to Highways 407, 403, and 401, Erin Mills Town Centre, Credit Valley Hospital, schools, parks, and public transit. (id:61852)
RE/MAX Realty Services Inc.
2250 Kenbarb Road
Mississauga, Ontario
Beautifully renovated home in prestigious Gordon Woods, located on a quiet and highly sought-after street. This well-maintained property features a Corian custom kitchen with an addition overlooking a stunning private backyard with a saltwater pool, custom granite BBQ island, and cabana. Upgraded throughout with new flooring, new windows, new roof, and fully renovated bathrooms. Enhanced with 36 pot lights, custom window coverings, interlocking driveway, and backyard patio. The fully finished basement offers an office, wet bar, sauna, games room, walk-up to the yard, and a wine cellar. Enjoy sun all day in the professionally landscaped, tree-lined yard. (id:61852)
Century 21 People's Choice Realty Inc.
302 - 101 Brookhaven Drive
Toronto, Ontario
Well Maintained Building Located in a Quiet, Tranquil Residential Neighbourhood. Spacious and Bright One Bedroom Unit. Building Sits at the foot of a Ravine offering a Peaceful Setting that feels far from any high traffic areas. Beautiful Residential Area With A Great School Directly Across The Street. Carpet Free. Outdoor Parking Available At Extra Cost. Hydro Extra. Current lease price discounted to be leased prior to February 1st. If not leased by this date unit to be delisted. (id:61852)
Sutton Group - Summit Realty Inc.
2110 - 215 Sherway Gardens Road
Toronto, Ontario
Impeccably renovated corner suite in the highly sought-after One Sherway community. This bright and spacious 2-bedroom, 2-bathroom residence has been thoughtfully updated from top to bottom with quality finishes throughout. The welcoming foyer leads into an open-concept living and dining space featuring luxury vinyl flooring, clean modern baseboards, and striking black door hardware. Floor-to-ceiling windows flood the space with natural light and provide access to the balcony.The stunning custom kitchen is a true showpiece, offering waterfall quartz countertops, a matching quartz backsplash, sleek contemporary cabinetry with metal detailing, and stainless steel appliances-ideal for both everyday living and entertaining. The generous primary bedroom easily accommodates additional furnishings and includes a large closet and a refreshed 4-piece ensuite with a new vanity. The second bedroom also offers excellent storage and is conveniently located near the updated 3-piece main bathroom.Step outside to enjoy the expansive corner balcony with sweeping 270-degree views of the city skyline and Lake Ontario. Located in Tower 3, this unit benefits from lower maintenance fees and access to exceptional resort-style amenities, including an indoor pool, hot tub, fitness centre, party room, games room, guest suites, and more. Ideally situated just steps to TTC transit, Sherway Gardens, parks, and trails, with quick access to major highways and the GO Station. A truly impressive home that must be seen. (id:61852)
RE/MAX Professionals Inc.
976 Raintree Lane
Mississauga, Ontario
Well Maintained Prime Lorne Park Home. Sought After School District Perfect Detached Famly Home On A Quiet Crt. Cathedral Ceiling in Living Room, Huge Mbr Has Custom Extra Deep Self Closing Closets And Drawers. 2 Full Bathrooms and One Powderroom. Only One Block From Lakeshore, Close To Port Credit, Clarkson Go Station, Bus Accessible to Lakeshore Blvd, Close To Waterfront Trail, Rhododendron Gardens, Richard's Memorial Park, Playground At Shawnmarr Park. Waterfront Bicycle Path Runs All The Way To Downtown Toronto. (id:61852)
Bay Street Integrity Realty Inc.
11 Rusthall Way
Brampton, Ontario
Beautiful Bright & Spacious Freehold Town! With Parks & Schools In The Immediate Area, An Incredible Place To Raise A Family! Meticulously Maintained By Owners, 3 Bedroom, 3 Washroom House. Walking Distance To Transit, Park, Schools, Eat-In Kitchen Every Inch Has Been Cared For! Plenty Of Upgrades. Hwy 410 Around The Corner! (id:61852)
Homelife Maple Leaf Realty Ltd.
2310 - 55 Duke Street
Kitchener, Ontario
Young Condos in the Heart of Downtown Kitchener! 1 BED+DEN+1 BATH With full of Sun Light 841SQ FT Area Including 97 SQ FT Balcony for Lease, Stainless Steel Appliance, Granite Countertop, Hardwood flooring throughout, Open Concept Living / Dining Area and Ensuite Laundry. The generous living and dining area provides ample space for relaxation and hosting guests With Open Balcony with Breathtaking view of West Side and Mother Nature. Where Everything Is Just Steps Away to LRT and City Hall,6 Minutes' Walk to Go Station, KW's Tech Hub, Google, Universities, Shopping, Restaurants. Building Amenities include Rooftop running Track, Self Car Wash Area, 5th-Floor BBQ/FIRE PIT Terrace to entertain your friends, Extreme Fitness Zone with a Spin Room, Outdoor Yoga. (id:61852)
Homelife/miracle Realty Ltd
107 - 2154 Dundas Street W
Toronto, Ontario
Once the B.F. Harvey Co. bedding factory (early 1900s), this heritage-designated building was transformed in the late 2000s into Feather Factory Lofts, a boutique residence of just 44 authentic hard lofts over five storeys-true character in a prime west-end location. This 1,070 sq ft, 2-bedroom SE corner suite showcases original 10 ft factory wood ceilings, exposed brick, and post-and-beam construction. Wraparound windows bring natural light across the open plan. A large kitchen with stainless steel appliances, generous counters, and an eat in area makes everyday living and entertaining easy. The flexible layout works beautifully as a home, office, studio, or gallery. Located in the heart of Roncesvalles Village, just minutes to Bloor West/Dundas West subway, High Park, bistros, pubs, indie cafés, and boutique shops, with Loblaws and daily conveniences nearby. Street permit parking is available through the City of Toronto. With a Walk Score that makes this a true walker's paradise, excellent transit options including subway, UP Express, and streetcar, and a bike-friendly neighbourhood with lanes and trails nearby, convenience is at your doorstep. Roncesvalles is known for its vibrant, creative culture-third-wave coffee, craft breweries, natural-wine bars, vintage shops, galleries, yoga and fitness studios, and a beloved farmers' market all add to the lifestyle. A rare chance to own a true hard loft with history, scale, and community in one of Toronto's most loved neighbourhoods. (id:61852)
Royal LePage Terrequity Gold Realty
501 - 2130 Weston Road
Toronto, Ontario
Discover an exceptional lifestyle at 2130 Weston Road, a beautifully maintained 14-storey condominium nestled in the heart of Toronto's West End. Overlooking the scenic Humber River and surrounded by lush greenery, this building offers the perfect balance of urban convenience and natural tranquility. Whether you're a first-time buyer, downsizer, or savvy investor, this unit offers 3...that's right 3 generously sized units, 2 bathrooms and an ensuite laundry. The well thought out layout is warm, inviting and offers a serene view of the Humber River. The open concept design is perfect for hosting and the walk-out to the balcony provides a perfect escape from the hustle and bustle of city life. The developers of this building had lifestyle in mind providing many great amenities ranging from Exercise room, Sauna, and Party Room for all your entertaining needs. Location is unbeatable!!!! A short 10 minute walk to the UP Express/ GO Station. and the Eglinton Crosstown which is expected to be in service this year. Located close to parks, major highways, Yorkdale Mall and and outdoor trails and only minutes from downtown Toronto. This stunning Condo offers the kind of lifestyle, location, and value that's getting harder to find in Toronto. With stunning river views, spacious units, and a connected neighborhood feel, its easy to see why people love calling this place home. Walking distance to St. John the Evangelist Catholic School, Weston Memorial Collegiate and Weston Memorial Junior Public School. Whether you're looking to settle down, start fresh, or invest in an up-and-coming area, this is your chance to make a smart move. Your next chapter begins at 2130 Weston Road. (id:61852)
Royal LePage Supreme Realty
7 New Havens Way
Markham, Ontario
Freshly painted and move-in ready! Rarely offered, well-maintained 2-storey semi-detached home in the heart of Thornhill. Bright and spacious with a functional open-concept layout, featuring a modern kitchen with granite countertops and ample cabinetry. Separate laundry from the basement adds convenience and privacy. Prime location just minutes to Yonge Street, Bayview, Steeles, TTC, top-ranked schools, community centre, library, shopping, parks, and all essential amenities. An ideal combination of comfort, style, and location, perfect for families (id:61852)
RE/MAX Hallmark Realty Ltd.
2096 Rudell Road
Clarington, Ontario
Detached 4 bedroom Home with over 3,000 sq. ft. of living space. This residence offers an exceptional blend of style, comfort, and functionality and is perfect for families seeking a quiet and upscale community. The main level boasts 9' ceilings, bright and open-concept living space, premium finishes, and generous principal rooms ideal for everyday living and entertaining. The gourmet kitchen showcases upgraded cabinetry, granite countertops, modern fixtures, and abundant prep space. The adjoining family room with a fireplace create a seamless flow throughout the home and has a large living and dining area overlooking the front yard. Upstairs, 4 spacious bedrooms, including a luxurious primary suite with a large walk-in closet and spa-inspired ensuite. The 2nd bedroom has a separate 3 piece ensuite while the 3rd & 4th bedrooms have a 3-piece semi-ensuite with all bedrooms offering ample room for growing families or home office needs. Unfinished basement included for extra storage and flexibility. The double car garage easily fits 2 cars with direct access to the mudroom & main floor laundry directly from the garage. Located in a newly developed, family-friendly neighbourhood, this home provides easy access to schools, shopping, parks, and Highway #401. (id:61852)
Forest Hill Real Estate Inc.
127 Senay Circle
Clarington, Ontario
Just over one year old, this 3-bedroom, 3-bathroom townhome is located in the heart of Courtice. It features a modern open-concept design with a bright and spacious family room, a well-appointed kitchen with stainless steel appliances and breakfast bar, and an oversized living and dining area. The finished lower-level recreation room includes a walkout to the backyard, ideal for entertaining. The primary bedroom offers a large closet and a 4-piece ensuite. Conveniently located close to the lake, shopping, restaurants, transit, golf course, Courtice GO Station, medical facilities, and just minutes from Highways 401 and 418. (id:61852)
Intercity Realty Inc.
1101 - 100 Mornelle Court
Toronto, Ontario
Great Location Morningside & Ellesmere & 401 Two Large Bedroom, One Underground Parking & Ensuite Laundry. Indoor Pool, Party Room, Lot Of Visitor's Parking. Rental For Students Or Small Family. Well Maintain Building With The Security System. Walking Distance To U Of T Scarborough Campus, Centennial College, Pan Am Aquatic Centre. Short Distance To French Immersion Schools, West Hill Collegiate. Rouge River Centenary Hospital, Shopping. Close To Elementary School & Pope John Paul Catholic High School. (id:61852)
Homelife/future Realty Inc.
86 Sutcliffe Drive
Whitby, Ontario
Welcome to 86 Sutcliffe Drive, a beautifully maintained townhouse situated on a premium ravine lot in the desirable Rolling Acres community. This bright and spacious home features a welcoming double-door entrance and a modern open-concept layout, ideal for comfortable everyday living. The designer kitchen offers ample cabinet space and a functional layout, perfect for tenants who enjoy cooking and entertaining. Upstairs, you'll find generously sized bedrooms, including a primary bedroom with a private 4-piece ensuite, along with an additional 3-piece bathroom for added convenience. The finished basement features a large recreation room with a bathroom, providing extra living space ideal for a home office, media room, or guest use. Enjoy outdoor living with a fully fenced backyard, offering privacy and a safe space to relax or entertain, all while backing onto a peaceful ravine. Conveniently located minutes from shopping plazas, public transit, schools, and major 400-series highways, making commuting and daily errands effortless. An excellent opportunity for families, professionals, or couples seeking a move-in-ready rental in a quiet and established neighborhood. Don't miss this opportunity! (id:61852)
Century 21 Realty Centre
1203 - 120 Dundalk Drive
Toronto, Ontario
Welcome To This Bright And Spacious 3-Bedroom, 2-Bathroom Condo Offering Comfort, Style, And Incredible Value! Recently Updated And Freshly Painted, This Beautiful Unit Is In Very Good Condition And Features A Practical Layout Perfect For Families Or Anyone Looking For Extra Space. Enjoy Gorgeous South-Facing Views And Relax On Your Large Private Balcony, Ideal For Morning Coffee Or Evening Sunsets.The Unit Includes A Separate, Full-Size Kitchen With Plenty Of Storage And Counter Space, A Large Living And Dining Area, And Three Generous Bedrooms Including A Primary Suite With A Walk-In Closet And Ensuite Bathroom. With In-Suite Laundry, Ample Storage, And Two Parking Spaces, This Home Combines Comfort With Everyday Convenience.Located In A Well-Maintained Building Just Off The 401, Close To Transit, Shopping, Schools, And Parks. Maintenance Fees Include All Utilities Plus Bell Fibe Internet & Cable - Offering Excellent Value!Don't Miss The Chance To Own This Bright, Move-In-Ready Condo With Beautiful Views And Fantastic Amenities! (id:61852)
Homelife Elite Services Realty Inc.
42 August Avenue
Toronto, Ontario
ATTENTION BUILDERS & DEVELOPERS Unfinished Project Near Danforth & The Beaches. Exceptional opportunity to take over a partially completed residential build in one of Toronto's most coveted neighbourhoods just steps to The Danforth and minutes from The Beaches. This property is being sold as-is, where-is, making it ideal for a builder looking to complete the project with their own finishing touches.Located on a quiet, dead-end street lined with custom homes, this family-friendly area features mature trees, excellent access to downtown, TTC, top-rated schools, parks, and local shops.Framing and foundation work are already completed, offering a head start on construction. Plans call for a modern 4-bedroom, 4-bathroom single-family home, designed for today's lifestyle.Buyer to conduct their own due diligence regarding zoning, permits, and potential. Showings by appointment only. Do not walk the lot without permission.Property is being sold together with 40 August Ave directly next door image. -identical home mirror. Don't miss this incredible opportunity! (id:61852)
Homelife/miracle Realty Ltd
40 August Avenue
Toronto, Ontario
ATTENTION BUILDERS & DEVELOPERS Unfinished Project Near Danforth & The Beaches Exceptional opportunity to take over a partially completed residential build in one of Toronto's most coveted neighbourhoods just steps to The Danforth and minutes from The Beaches. This property is being sold as-is, where-is, making it ideal for a builder looking to complete the project with their own finishing touches.Located on a quiet, dead-end street lined with custom homes, this family-friendly area features mature trees, excellent access to downtown, TTC, top-rated schools, parks, and local shops.Framing and foundation work are already completed, offering a head start on construction. Plans call for a modern 4-bedroom, 4-bathroom single-family home, designed for today's lifestyle.Buyer to conduct their own due diligence regarding zoning, permits, and potential. Showings by appointment only. Do not walk the lot without permission.Being sold together with 42 August Ave directly next door identical home mirror image.Dont miss this incredible opportunity! (id:61852)
Homelife/miracle Realty Ltd
59 Hill Crescent
Toronto, Ontario
Welcome To An Iconic Mid-Century Bungalow In The Scarborough Bluffs, Frank Lloyd Wright-Inspired Home On A Rare 100 x 284-Ft Lot With Stunning Lake Views! Located In One Of Scarborough's Most Desirable Pockets, This Well-Maintained Gem Offers High Ceilings, Open-Concept Living, Exposed Brick, Multiple Fireplaces & A Finished Walkout Basement With Ample Space. Double Garage + Extended Driveway (6+ Cars). Quiet, Mature Setting With Huge Potential To Renovate, Personalize, Or Build New. A Rare Opportunity In A Thriving Neighborhood! (id:61852)
Right At Home Realty
1602 - 5 Mariner Terrace
Toronto, Ontario
Rarely Offered 2 Bedroom + Den Unit In Prime Downtown Location With Unobstructed Panoramic City And Lake Views. South View Overlooking Waterfront & Harbor And East View Overlooking Rogers Centre & Cn Tower. This Generous 1268 Sqft Corner Suite On Toronto's Stunning Waterfront Offers Endless Options To Work, Live & Play. Unit Features 2 Spacious Bedrooms Plus A Den That Can Be Used As A Third Bedroom. Amazing Open Concept Layout With Floor To Ceiling Windows Throughout. Huge Open Kitchen With Pantry. Primary Bedroom Features Spacious Walk-In Closet And 5 Pc Ensuite. World Class Facilities Over 30,000 Sqft Includes Bowling, Pool, Visitor Parking, Gym. Movie Theatre & Much More. Incredible Location Just Steps To Union Station And Everything You'll Ever Need. (id:61852)
Union Capital Realty
1406 - 25 Richmond Street E
Toronto, Ontario
Beautifully Finished One Bed + Enclosed Den In The Heart Of The City! Upgrades Throughout Include Engineered Hardwood Floors, Entertainment Unit In Living Perfect For Tv Integration, Caesarstone Countertops & Slab Backsplash, Closet Organizers In Bedroom &More! Large Private Bedroom W/ Semi-Ensuite Bathroom, Huge Deep Balcony Facing West - Lots Of Light. One Block From Subway, Eatons Centre, Restaurants, The P.A.T.H. - Fabulous Amenities On Site Include Concierge, Outdoor Pool and Rooftop Deck, Party Room, Gym & More! (id:61852)
Harvey Kalles Real Estate Ltd.
4705 - 10 York Street
Toronto, Ontario
Welcome to the Famous 10 York St. Luxury Building, Luxury Suite with Unobstructed South Lakeview! Bright and Spacious Corner Unit! Customized Blinds! Connect Smart Home Technology. This Residence Has It All! Key-Less Building! Never need to carry any keys/ fobs. Code Pad for Unit Entrance, and License plate automatic recognition system. Quality Finishes, Fast Elevators. ** Impressive 3 Level of Amenities and Well- Equipped Gym! Spin & Yoga Studios, Juice Bar, Gym, Outdoor Pool, Sauna, Guest Suites, Party Room, Billiards Room, Roof Deck. Too many to list! Walking Distance To The Lake, Love Park, Steps to Path underground City. So many Festivals, Queens Quay, Union Station, Scotiabank Arena, Harbour-front, Waterfront, Lcbo, Longo's & All the City's Best Restaurants, Cafes & Shopping! Enjoy The Best Of Downtown! **EXTRAS** Minutes from The Well, Union Station, Entertainment and Financial District, Lake Ontario, Rogers Centre, CN Tower. Rarely Offered Layout and View in the building, Don't Miss it! (id:61852)
Your Home Sold Guaranteed Realty Specialists Inc
38 Lasalle Trail
Tiny, Ontario
PEACEFUL FORESTED LOT JUST STEPS FROM GEORGIAN BAY - ENDLESS POSSIBILITIES AWAIT YOUR VISION! Nestled in the peaceful community of Tiny, this forested vacant lot offers the ultimate in serenity while being just steps from the sparkling shores of Georgian Bay and a short stroll to the beautiful Coutnac Beach. Outdoor enthusiasts will love being only 11 minutes from Awenda Provincial Park, where year-round adventures await, and just 6 minutes from a nearby marina and boat launch for boating, fishing and waterfront fun. The conveniences of Penetanguishene, with its shops, dining, services and entertainment, are only 15 minutes away. Set on a generous 0.41-acre lot (116 x 201 ft), this property provides ample space to design and build your dream home with no rear neighbours for outstanding privacy. With SR zoning supporting residential development, this is an incredible opportunity to create your ideal lifestyle in a tranquil natural setting. (id:61852)
RE/MAX Hallmark Peggy Hill Group Realty
7 Balmoral Drive
Kitchener, Ontario
Purpose-Built Triplex in the Belmont Village, Waterloo High Tech Hub!! This upgraded triplex in a quiet and desirable neighborhood steps from KW's high-tech community, offering exceptional income potential in a highly desirable location. Purpose-built and thoughtfully designed, the property features two spacious 2-bedroom units, each with private entrances, as well as a bright and generously sized 1-bedroom lower unit with abundant natural light. The upper and middle units also feature a walkout balcony, adding to their appeal. Each unit is separately metered for hydro, with an additional common meter and a shared laundry facility to streamline operations. All units will be vacant on closing, providing the flexibility to set market rents and maximize returns from day one. There is also parking for approximately six vehicles, offering excellent convenience for tenants or future owners. Extra shed in the parking lot for extra storage! Recent upgrades include updated flooring, new roof shingles (2019), ensuring low ongoing maintenance and long-term value. Ideally located near transit, parks, hospitals, and major amenities, this triplex is VACANT and a strong income generator in a thriving and desirable neighbourhood. Don't miss this is low-risk, high-reward investment opportunity with lasting potential! (id:61852)
Upperside Real Estate Limited
