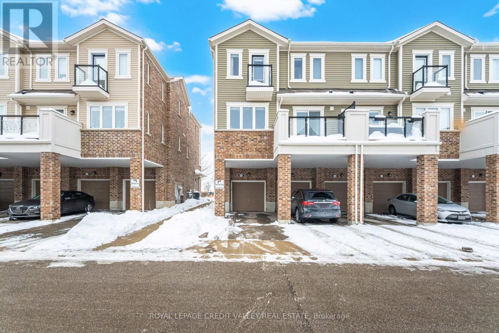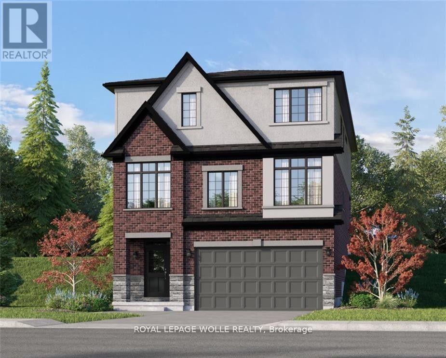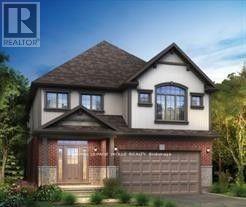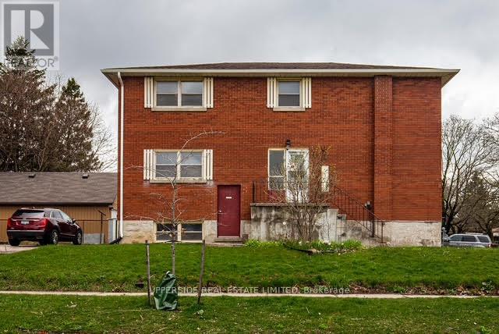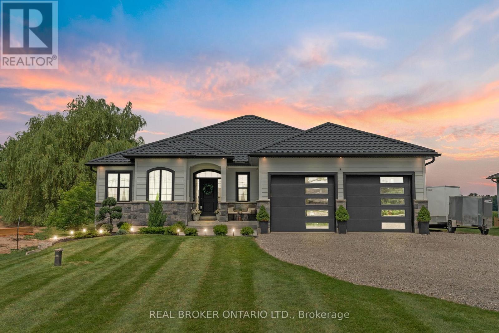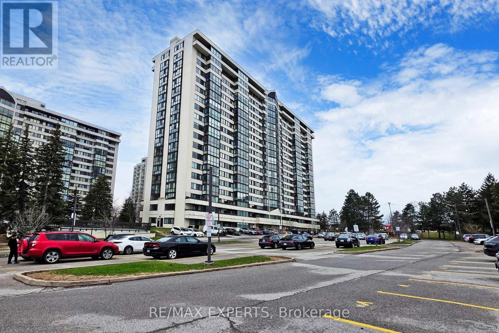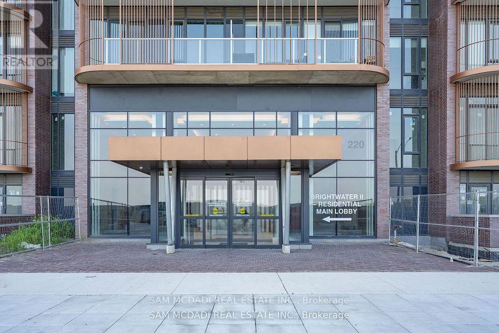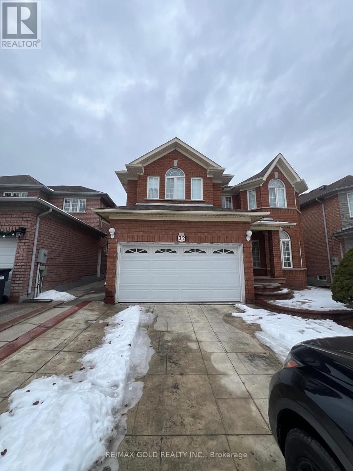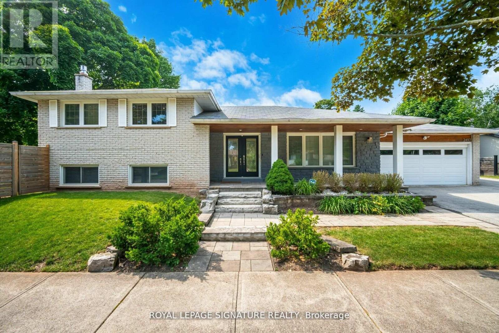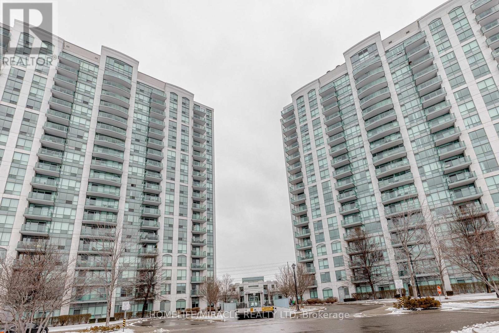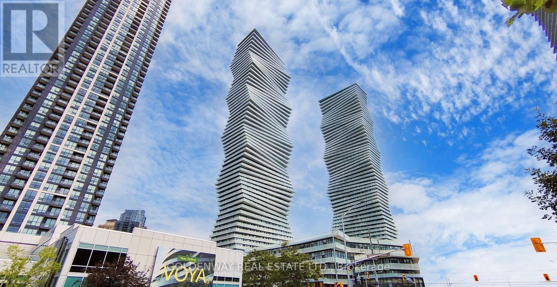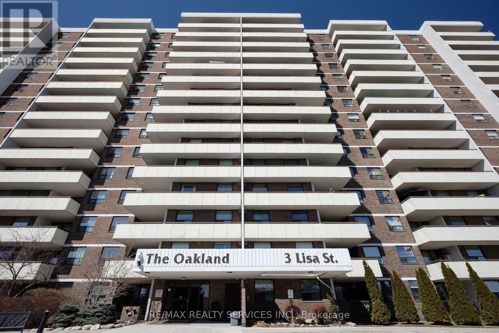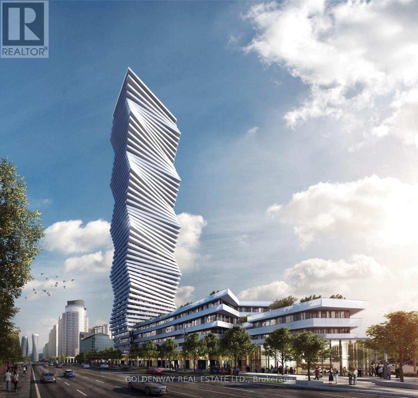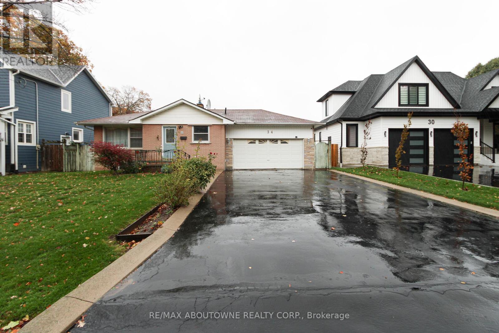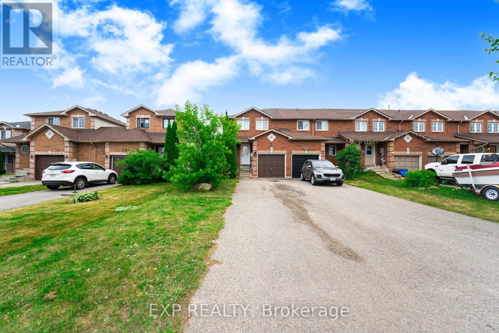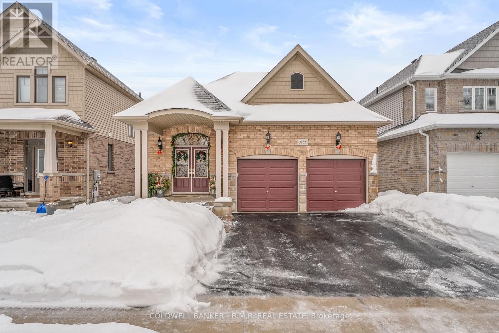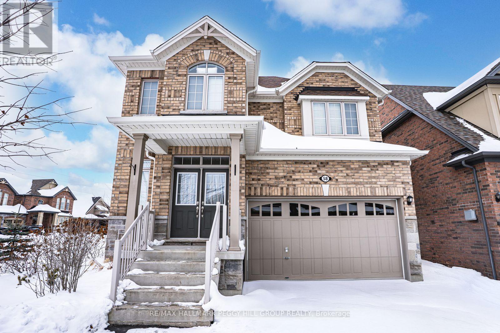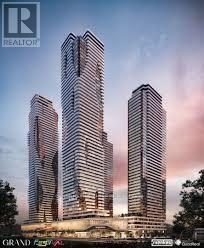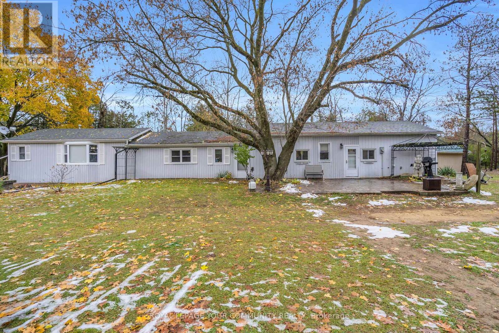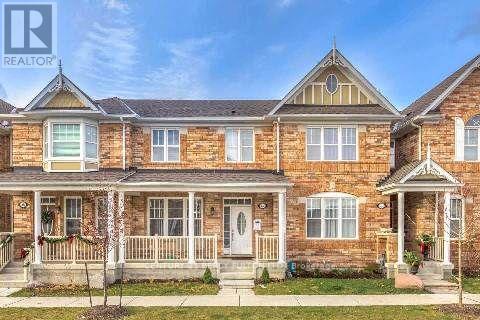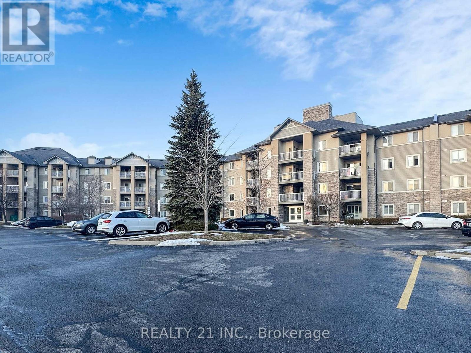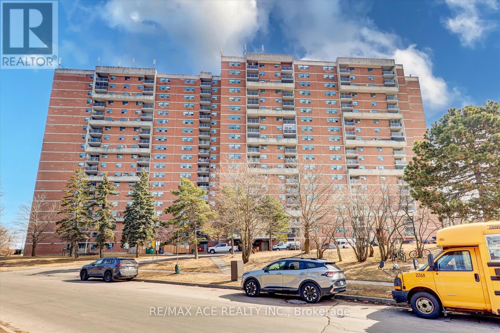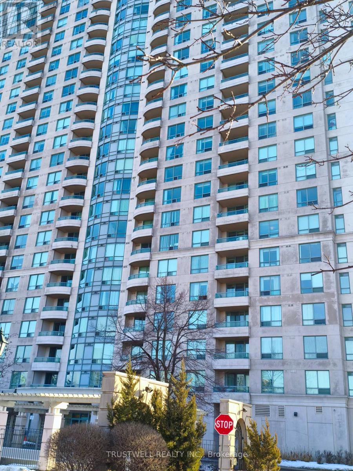565 Goldenrod Lane
Kitchener, Ontario
Beautiful END UNIT townhome in the highly sought-after Huron Park community, offering extra windows and abundant natural light throughout. Features a ground-floor office, convenient garage entry, and parking for two vehicles (one garage & one driveway).The bright and spacious second floor showcases laminate flooring throughout and a walk-out to a large balcony, perfect for relaxing or entertaining. The modern kitchen is equipped with granite countertops and stainless steel appliances.Upstairs, you'll find two generously sized bedrooms, each with a private ensuite and custom closet organizers, along with the convenience of upper-floor laundry featuring a new LG washer and dryer (2024). An additional powder room is located on the main floor for guests.Additional upgrades include a new water softener (2023). Ideally located close to Highway 401, shopping, schools, and everyday amenities-this home is move-in ready and perfect for professionals or families alike. (id:61852)
Royal LePage Credit Valley Real Estate
335 Canada Plum Street
Waterloo, Ontario
The Isaac - Located in the Vista Hills community in Waterloo, this spacious NetZero Ready Single Detached Home boasts a thoughtfully designed living space. The main floor offers a large, open-concept layout with a great room, kitchen, and dinette. Down the hallway you'll find a dining room, office, and powder room. The Isaac's third floor offers a principal bedroom with a walk-in closet and luxury ensuite. Also on the third floor is the home's second and third bedroom, main bathroom, a laundry unit, a multi-purpose room, and a lounge off the stairwell. The ground floor provides a spacious unfinished area with a rough-in for a bathroom, offering flexibility for future development. (id:61852)
Royal LePage Wolle Realty
Peak Realty Ltd.
543 Balsam Poplar Street
Waterloo, Ontario
The Lucas - This spacious Net Zero Ready Single Detached Home boasts a thoughtfully designed living space. The main floor showcases an open-concept layout with a great room, modern kitchen, and a dinette. It also includes a powder room and a convenient laundry area. On the second floor, you'll find a principal bedroom with a walk-in closet and luxury ensuite, along with three additional bedrooms, and a family room that can be transformed into an additional bedroom. The basement provides a generous unfinished space with the option to add a bedroom, 3-piece bathroom, and laundry area, allowing you to maximize the home to suit your needs now or in the future. (id:61852)
Royal LePage Wolle Realty
Peak Realty Ltd.
7 Balmoral Drive
Kitchener, Ontario
Purpose-Built Triplex in the Belmont Village, Waterloo High Tech Hub!! This upgraded triplex in a quiet and desirable neighborhood steps from KW's high-tech community, offering exceptional income potential in a highly desirable location. Purpose-built and thoughtfully designed, the property features two spacious 2-bedroom units, each with private entrances, as well as a bright and generously sized 1-bedroom lower unit with abundant natural light. The upper and middle units also feature a walkout balcony, adding to their appeal. Each unit is separately metered for hydro, with an additional common meter and a shared laundry facility to streamline operations. All units will be vacant on closing, providing the flexibility to set market rents and maximize returns from day one. There is also parking for approximately six vehicles, offering excellent convenience for tenants or future owners. Extra shed in the parking lot for extra storage! Recent upgrades include updated flooring, new roof shingles (2019), ensuring low ongoing maintenance and long-term value. Ideally located near transit, parks, hospitals, and major amenities, this triplex is VACANT and a strong income generator in a thriving and desirable neighbourhood. Don't miss this is low-risk, high-reward investment opportunity with lasting potential! (id:61852)
Upperside Real Estate Limited
11715 Plank Road
Bayham, Ontario
This stunning 2,141 sq. ft. bungalow is set on a picturesque lot and offers exceptional curb appeal with a double-car garage, elegant stone accents, metal roof, and sleek black trim. Beautiful landscaping and a wide concrete walkway welcome you into a thoughtfully designed home featuring soaring 9-foot ceilings and upscale finishes throughout. The gourmet kitchen is a showstopper, complete with rich dark cabinetry extending to the ceiling, striking high-contrast quartz countertops, upgraded fixtures, and tiled floors and backsplash. The oversized island is ideal for casual dining and entertaining, while the adjoining dinette offers a more formal dining space with walk-out access to the raised deck-perfect for indoor/outdoor living and enjoying scenic views. The living room invites you to unwind by the cozy stone corner gas fireplace. Additional main-floor conveniences include a stylish 2-piece powder room and a separate laundry room with custom cabinetry and quartz counters. The primary bedroom serves as a private retreat, featuring a luxurious 4-piece ensuite with a stunning glass shower and a relaxing soaker tub. Two additional bedrooms offer generous space for family, guests, or a home office, and are supported by a full 4-piece bathroom. The expansive double-car garage provides ample room for vehicles and storage, while the single-wide driveway expands to a triple-wide apron, offering abundant parking. The unfinished basement includes a finished staircase, bathroom rough-in, and deep windows-an excellent opportunity to create additional living space tailored to your needs. Ideally located close to schools, shopping, and everyday amenities, this exceptional home is also just 30 minutes from Amazon, Toyota, and Volkswagen's Battery Plant-making it a perfect blend of modern style, functionality, and convenient commuting. (id:61852)
Real Broker Ontario Ltd.
1603 - 10 Markbrook Lane
Toronto, Ontario
Welcome Home! Ideal for first-time buyers, downsizers, or astute investors, this beautifully maintained 2-bedroom + den condo with a bright solarium offers an exceptional balance of space, comfort, and everyday convenience. Top 6 Reasons You'll Love This Home:1. Spacious & Well-Designed Layout: Approximately 1,150 sq. ft. of thoughtfully planned living space featuring two generous bedrooms, two full bathrooms, and a sun-filled solarium-perfect for a home office, dining area, or relaxing reading nook. 2. Modern, Stylish Kitchen: A well-appointed kitchen showcasing sleek quartz countertops, efficient workspace, and timeless finishes-ideal for both daily living and entertaining.3. Comfort & Practicality. The primary bedroom boasts his & hers closets and a 4-piece ensuite. Enjoy the added convenience of in-suite laundry and ample storage throughout.4. Serene City ViewsUnwind with peaceful north-facing views of the city skyline and surrounding greenery-your own private retreat above it all.5. Exceptional Building AmenitiesExperience resort-style living with access to an indoor pool, fully equipped gym, party room, games room, sauna, and more.6. True All-Inclusive ValueA rare and valuable offering-heat, hydro, water, air conditioning, and parking are all included in the monthly maintenance fees, providing peace of mind and predictable expenses. Prime Location: Conveniently located just steps from TTC transit, shopping, groceries, banks, and top-rated schools-everything you need is right at your doorstep. Bright, spacious, and truly move-in ready, this home checks all the boxes. Book your private showing today and experience it for yourself. (id:61852)
Keller Williams Legacies Realty
1412 - 220 Missinihe Way
Mississauga, Ontario
Welcome to this stunning 1+1 bedroom, 2-bathroom unit located in the vibrant and prestigious Port Credit, within the highly desirable Brightwater II development. This exceptional home offers an open-concept layout designed with sleek, modern finishes that provide both style and functionality. The unit boasts thermally insulated, energy-efficient double-glazed windows, complete with operable windows and sliding doors, ensuring both comfort and environmental sustainability. Inside, you'll find laminate flooring throughout, along with porcelain or ceramic tiles in the bathrooms for a polished flair. The kitchen features a composite quartz countertop with square edges, an under mount stainless steel single-bowl sink, and a retractable handheld spray faucet. Soft-close cabinetry, a movable island with a quartz countertop, and under-cabinet lighting enhance both the aesthetics and functionality of the space. A stylish ceramic or porcelain backsplash completes the kitchen's sophisticated appeal. Additional highlights include satin nickel finish lever hardware on interior swing doors and ample space for both relaxation and entertainment. The unit comes with 1 underground parking spot and offers exclusive access to the building's amenities, including a gym, party and lounge room, concierge service, shuttle service to the Go Station, and a communal space for residents to enjoy. With easy access to downtown Toronto, Pearson Airport, and Sherway Gardens Mall via the QEW, this home is ideally located for both work and play. Don't miss your chance to be part of this exciting and thriving neighbourhood. (id:61852)
Sam Mcdadi Real Estate Inc.
32 Mapleview Avenue
Brampton, Ontario
Beautiful 5 Bedrooms Detached Home In A Prime Location In Brampton. Well Maintained Home With Double Doors, Spacious Entrance, Pot Lights, Quartz Counter Top In Kitchen & S/S Appliances. Good Bedrooms Size, Shared Laundry. Recently Upgraded Bathroom . Minutes Away From Schools, Hospital, Hwy 410, Mall, Transit And All Other Amenities. Walking Distance To All Local Amenities & Hwys. (id:61852)
RE/MAX Gold Realty Inc.
2497 Wyatt Street
Oakville, Ontario
Extremely Well-Maintained 4 level side split. Hardwood flrs, smooth ceilings thru-out, pot lights, 3 gas fireplaces, 3 bathrooms, heated floors in lower level bathroom, amazing open concept kitchen, 8' island with 2nd sink and wine cooler, w/o to prof. Landscaped patio, w/o from mbr. to deck, Remote controlled blinds in living room. Ready to just move in. Shows amazing! Quiet Family-Friendly Street And Neighbourhood, Walking Distance To Bronte Village's Shops, Restaurants And The Lake! Quick And Easy Highway Access! Close to Go Station. (id:61852)
Royal LePage Signature Realty
1403 - 4850 Glen Erin Drive
Mississauga, Ontario
Welcome to Papillon Place in the heart of Central Erin Mills. This well-appointed 14th-floor unit offers bright, open living with elevated views and a functional layout designed for everyday comfort. The suite features a spacious living and dining area with walk-out to a private balcony, a modern kitchen with granite countertops and stainless steel appliances, and two generously sized bedrooms, including a primary bedroom with ensuite privileges. Residents enjoy full-service amenities, including 24-hour concierge and gated security, indoor pool, hot tub, sauna, fitness centre, party and billiards rooms, media room, and rooftop terrace. An unbeatable location just minutes from Erin Mills Town Centre, Credit Valley Hospital, public transit, parks, and highly ranked schools, with quick access to Highway 403.An excellent opportunity to own in one of Erin Mills' most sought-after condominium communities. (id:61852)
Homelife/miracle Realty Ltd
2503 - 3900 Confederation Parkway E
Mississauga, Ontario
M-City, Location, location, Location! 2 Bedroom + 2 Bathroom Luxury Condo In Mississauga, South East Corner, Complemented By Walk-out To Huge 246 Sqft Corner Full-sized Balcony, Boasting Stunning, Breathtaking & Spectacular High-level View With Lakes, Skyline & Downtown View! Elevate Your Living Experience With 9-foot Ceilings, Immersing Each Room In Natural Light Through Top-to-floor Windows. Modern Finishes And Functional Floor Plan. Heart Mississauga, Steps Public Transit, Square One Shopping Centre, Sheridan College, Close UTM, Residents Enjoy Access to Plenty Of Amenities, Entertainment Options & Educational Institutions. Come Embrace Lifestyle Of Comfort, Convenience, And Liveliness, With Luxurious Amenities Include Fantastic Fitness Center, Swimming Pool, Steam Room, Kids Area, Lounge, Kitchen & Dining Area, Party Room. This Breathtaking Building Features Outdoor Terrace & BBQs Along With Top-notch Security. **MUST SEE** (id:61852)
Goldenway Real Estate Ltd.
108 - 3 Lisa Street
Brampton, Ontario
Welcome to Unit 108 at 3 Lisa St - a rare ground-floor 3-bedroom, 2-bathroom condo apartment in The Oakland, one of Brampton's most sought-after and well-managed buildings, offering 1,258 sq. ft. of bright, functional living space with an additional 109 sq. ft terrace and excellent value for first-time buyers, downsizers, and investors. The ground-floor layout is a major advantage in this senior-friendly community, allowing easy walk-in access to the unit without relying on elevators-an ideal feature for residents who value accessibility, comfort, and peace of mind. The suite has been well maintained and offers a practical layout with generous room sizes, making it easy to live in, downsize into, or rent out. Maintenance fees are all-inclusive, covering heat, hydro, water, central air, cable TV, internet, common elements, building insurance, and one underground parking spot, keeping monthly costs predictable. Located in the high-demand Queen Street Corridor, you're steps to Bramalea City Centre with shopping, groceries, dining, and services at your doorstep, while Zum rapid transit stops right outside the building, multiple Brampton Transit routes are nearby, and GO Train access makes commuting to Toronto effortless. Quick access to Hwy 410, 407, and 401 adds long-term value, and proximity to Toronto Metropolitan University's new medical school supports strong future demand. Condo suites in this building rarely come up for sale, making this a true rare find. The Oakland offers 24-hour security, beautifully maintained grounds, and amenities including a fitness room, social and party rooms, games and billiards rooms, sauna, outdoor pool and sundeck, outdoor tennis court, parkette, bike storage, and spacious outdoor grounds. An updated status certificate is available, the seller offers a flexible closing date, and this is an ideal opportunity for buyers seeking space, accessibility, and long-term value in a prime Brampton location. (id:61852)
RE/MAX Realty Services Inc.
2503 - 3900 Confederation Parkway
Mississauga, Ontario
New Pretty Luxury Condo At M1 City, Heart of Missiga, Step to Square One Shopping Centre, Beautiful Residence With Modern Lifestyle, Exceptional Amenities, Contemporary Design, And Top Finishes. Spacious Floor Plan Design, Maximizing Natural Light. Open-Concept Living Area For All Your Needs. Gourmet Kitchen Equipped With High-End Stainless Steel Appliances, Sleek Cabinetry, And Quartz Countertops. 2 Bedrooms With 2 Bathrooms + 1 Den. Floor-to-Ceiling Windows Provide Breathtaking Views Of The Cityscape. Total 986 Sqft (740 Inside+246 Exterior). A Must See. (id:61852)
Goldenway Real Estate Ltd.
415 - 720 Whitlock Avenue
Milton, Ontario
Experience modern comfort in this brand-new, stylishly finished 1-bedroom, l-bathroom suite in Milton's sought-after Cobban community.With 541 sq. ft. of bright, well-designed living space, this homeoffers contemporary touches throughout, convenient in-suite laundry,and a full-width balcony with calming northeast views-perfect for morning coffee or unwinding in the evening. A dedicated surface parking spot adds everyday convenience.Residents enjoy an impressive lineup of amenities, including anon-site pet spa, cutting-edge fitness centre, games room, elegant dining lounge, co-working space, media room, convenient washroom facilities, and a rooftop terrace ideal for hosting or relaxing. With 24/7 building security, you can count on comfort and peace of mind.Situated steps from the community park and within walking distance of local schools, this location also places you just minutes from major grocery stores, coffee shops, pharmacies, big banks, and a wide range of daily essentials-including Tim Hortons, Starbucks, Shoppers Drug Mart, Metro, and FreshCo.A seamless blend of style, convenience, and contemporary living-right in the heart of one of Milton's most desirable neighbourhoods.Strictly No Pets, High Speed Internet included in the rent. (id:61852)
RE/MAX Your Community Realty
Basement - 34 Glenmanor Drive
Oakville, Ontario
Fully renovated and freshly painted lower-level apartment with a private separate entrance, located in one of Oakville's most desirable neighbourhoods. This spacious unit features two generous bedrooms, a large living area, and a kitchen with ample countertop space. Large windows provide excellent natural light throughout. Includes up to two parking spaces and shared access to the backyard. Conveniently situated steps from Forster Park and within walking distance to Kerr Village and Downtown Oakville, offering easy access to shops, restaurants, and public transit. Utilities are included! (id:61852)
RE/MAX Aboutowne Realty Corp.
145 Courtney Crescent
Barrie, Ontario
Welcome to 145 Courtney Crescent, a fantastic opportunity for first-time home buyers and savvy investors alike! This charming end-unit 3-bedroom townhome is nestled in the desirable south-east end of Barrie, offering the perfect blend of comfort, space, and location. Situated on a deep 148-ft lot, this home boasts a unfinished basement, a beautifully landscaped and fenced backyard, and no sidewalk, meaning more parking and easier maintenance. Inside, you'll find tasteful updates including new flooring (2021), a new dishwasher (2019), and recent mechanical upgrades with a new furnace and A/C (2017), and roof (2021) making this home move-in ready and low maintenance. Located just minutes from the GO Station, Highway 400, shopping centres, great restaurants, and the local library, convenience is at your doorstep. Dont miss your chance to own in one of Barries growing and well-connected communities. This gem wont last long, come see it for yourself! (id:61852)
Exp Realty
3105 Monarch Drive E
Orillia, Ontario
Welcome to this absolutely stunning Dreamland home - A 3+1 bedroom, 3.5 bathroom bungalow nestled on one of Orillia's most desirable streets, offering stunning city views. Located in the highly sought-after West Ridge community, this exceptional property is just steps to shopping, restaurants, schools, parks, and everyday amenities, with quick and convenient access to Highways 11 and 400. Features an attached 2 car garage, and thoughtfully landscaped front and rear yards enhance the home's curb appeal, while the fully fenced backyard provides privacy and the perfect setting for relaxing or entertaining. Inside, this meticulously maintained residence features soaring 9-foot ceilings, an abundance of natural light, and a functional open-concept layout. **Plush carpeting throughout can be easily removed to reveal beautiful hardwood flooring underneath!! The upgraded kitchen is complete with a double breakfast bar, ideal for casual dining and hosting, while the private primary suite and main-floor laundry add everyday comfort and convenience. California shutters and zebra blinds on windows **The beautifully finished lower level offers outstanding versatility with a second kitchen featuring granite countertops, a very spacious additional bedroom, a gas fireplace, a large second laundry room, a closed off unfinished area for storage and a walkout to a covered patio and private backyard - making it ideal for extended family, in-law accommodation, or potential rental income. **A truly exceptional home in a prime location - this is an absolute must-see!! (id:61852)
Coldwell Banker - R.m.r. Real Estate
Upper - 58 Oliver's Mill Road
Springwater, Ontario
IMMACULATE 2,700+ SQ FT 2-STOREY HOME WITH AN UPGRADED INTERIOR IN A PRIME FAMILY NEIGHBOURHOOD! 58 Oliver's Mill Road delivers the main and second floors of an executive home in a well-loved family neighbourhood, set on a prominent corner lot that gives the property a sense of presence from the moment you arrive. The brick exterior and double door entryway create a stately first impression that carries into the interior, where over 2,700 sq ft of upgraded living space feels warm, polished, and intuitively designed. The main level feels open and welcoming, leading into a large, well-equipped kitchen with extensive cabinetry, generous prep space, and a garden-door walkout, followed by a bright living room where a cozy fireplace sets the tone for relaxed everyday living. Easy-care flooring keeps the space practical for busy households, and the main floor laundry room adds efficiency to daily routines. Upstairs, four large bedrooms provide generous personal space, while the primary suite elevates everyday living with its walk-in closet and luxurious 5-piece ensuite including a glass walled shower and soaker tub. The location brings exceptional convenience, placing you just minutes from top-tier schools, major shopping, fine dining, ski hills, parks, trails, and nearby green spaces that make the neighbourhood feel connected and complete. An attached two-car garage, ample driveway parking, and a back patio add the finishing touches to a home that enhances comfort in all the right ways! (id:61852)
RE/MAX Hallmark Peggy Hill Group Realty
1602 - 195 Commerce Street
Vaughan, Ontario
Introducing Festival Condos by Menkes Development, Building B a stunning, newly constructed one-bedroom unit in the dynamic Vaughan Metropolitan Centre. With 9-foot ceilings and large floor-to-ceiling windows, this space feels open and airy. The modern kitchen showcases sleek quartz countertops and a chic backsplash. Throughout the unit, you'll find stylish laminate flooring and natural light. Just steps from the Vaughan TTC and transit, and only minutes from Highway 400, Longo's, Costco, IKEA, shopping outlets, and restaurants. Dont miss the opportunity to make this brand new, vibrant space your home! (id:61852)
Homelife/cimerman Real Estate Limited
696 Catering Road S
Georgina, Ontario
A Rare Blend of Rural Tranquility and Convenience. Discover this truly unique opportunity! Nestled on a secluded, level 2.155 acre lot, this charming 2-bedroom bungalow offers the ultimate escape while remaining just minutes to and from town amenities & 404. Set in a desirable rural area characterized by newer estate homes and farms, this property promises both privacy and prestige. The flat, expansive front yard leads to a captivating rear setting, where the land gently slopes to meet the scenic, meandering Black River. Enjoy breathtaking, private views and abundant wildlife sightings from your dedicated sunroom or the spacious rear deck. A secluded, peaceful rural setting yet perfectly situated for quick access to local conveniences. Located in a neighbourhood of high-value, newer custom homes. The large, flat front portion offers easy access and tremendous potential. Builders and Investors, take note! This expansive, rare lot, featuring municipal road access and desirable river frontage in a sought-after location, presents limitless possibilities. Renovate the existing bungalow, or seize the change to build your dream custom estate home in this prime location. Don't miss the chance to own a piece of peaceful, riverfront paradise with exceptional future potential! (id:61852)
RE/MAX Your Community Realty
30 Terry Fox Street
Markham, Ontario
Best location in Markham, close to all amenities, Freehold townhouse, no maintenance fee, modern, open concept, spacious, Stainless steel appliances, warm and inviting, hardwood floor, master bedroom ensuite, 2 washroom on second floor (id:61852)
Century 21 Percy Fulton Ltd.
123 - 684 Warden Avenue
Toronto, Ontario
This represents exceptional value! Discover an excellent opportunity to own a well-appointed suite in a sought-after low-rise building, just steps from Warden Subway Station. The smartly designed 1bedroom + 1 Den layout functions beautifully and can easily be utilized into a two-room home. One for living and another can be for office/home office. Enjoy the convenience of ensuite laundry and an open-concept kitchen that flows seamlessly into the dining area. The unit is attached with a deck 62sft. This residence features a generous balcony with quiet, unobstructed views of the ravine and surrounding treetops. (id:61852)
Realty 21 Inc.
1414 - 100 Wingarden Court
Toronto, Ontario
Perfect for first-time buyers, this spacious 2-bedroom, 2-bathroom condo offers a functional open-concept layout designed for comfortable, everyday living. The bright living and dining area provides an inviting space to relax or entertain. The updated eat-in kitchen features new appliances, refreshed cabinetry and upgraded countertop. Located in a highly convenient neighborhood with easy access to Highway 401, TTC transit, parks, schools, shopping, and everyday amenities, this home offers an excellent opportunity to step into homeownership with comfort, convenience, and long-term value (id:61852)
RE/MAX Ace Realty Inc.
1306 - 61 Town Centre Court
Toronto, Ontario
Immaculate 1 bdrm condo apartment in Tridel "Forest Vista". Suite with an unobstruted view. Excellent layout with open concept. \\kitchen with granite counter top, backsplash, ensuite laundry. One parking spot. Maintance fee include Hydro, gas and water. Amenities include gym, indoor pool, game room, 24-hours concierge and security.Backing to green belt. Steps to subway station, TTC, YMCA, Frederal/Municipal Service Centre, Scarborough Town Centre, College, Hwy 401. Good opportunity to own a prime location! Motivated seller, priced for quick sale. (id:61852)
Trustwell Realty Inc.
