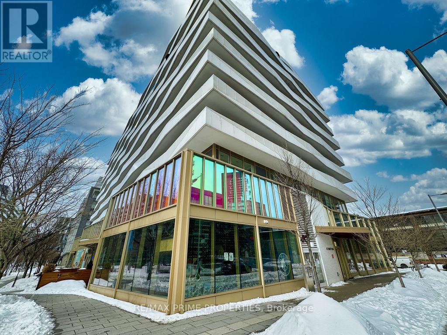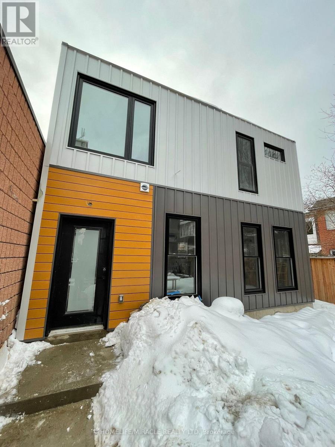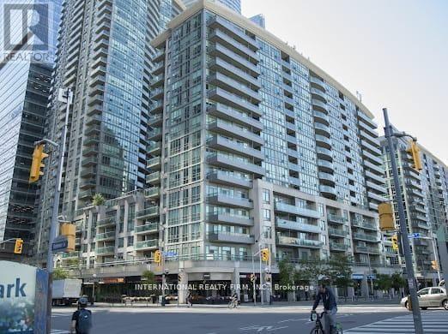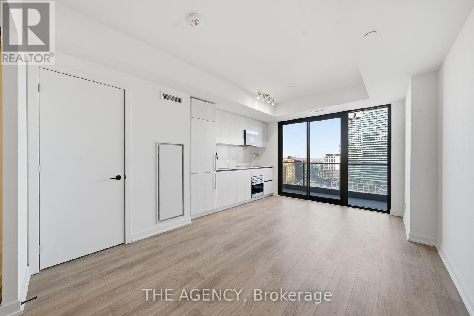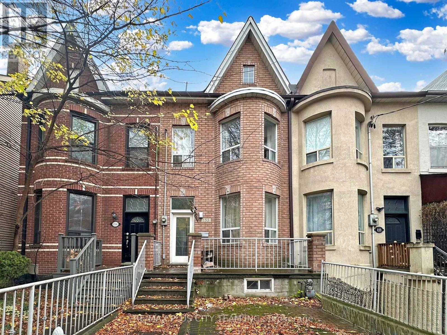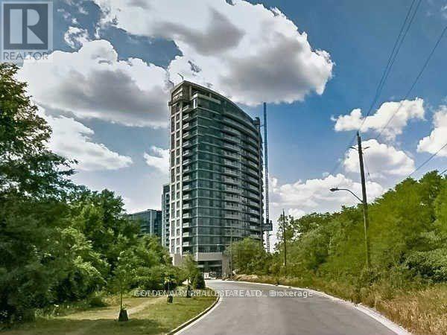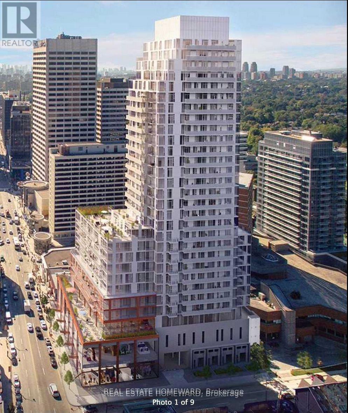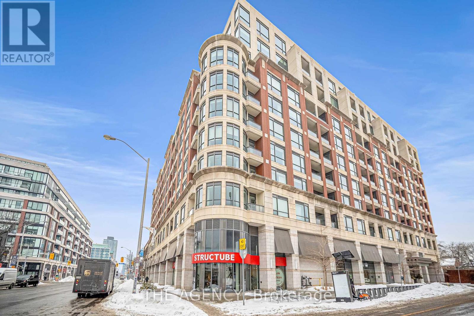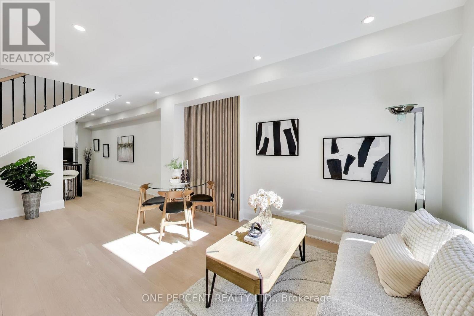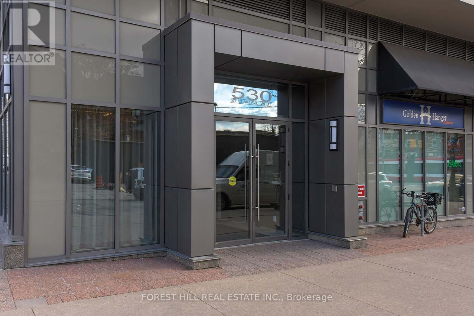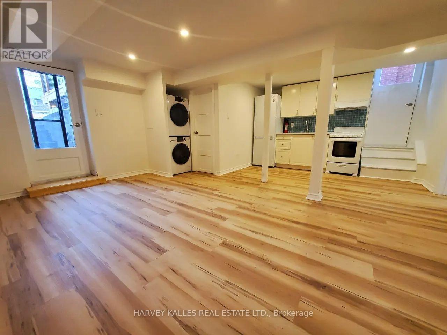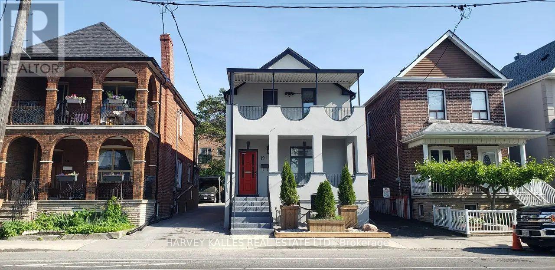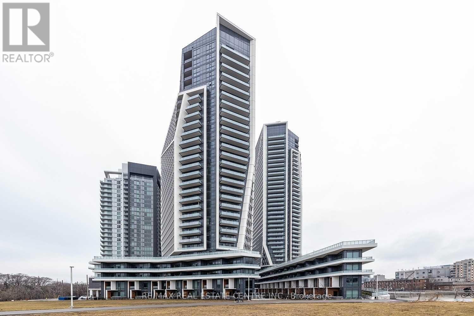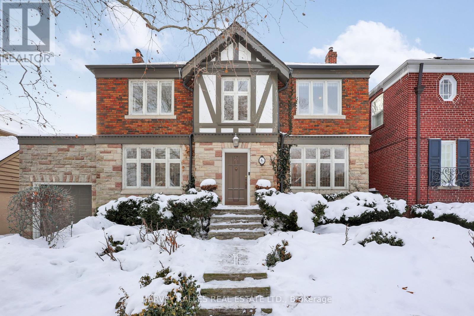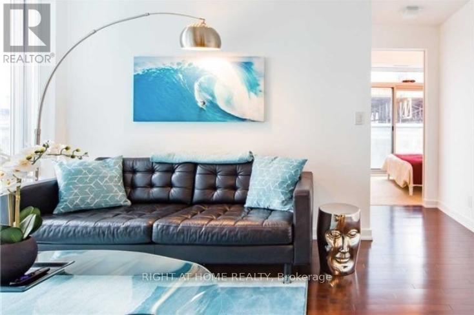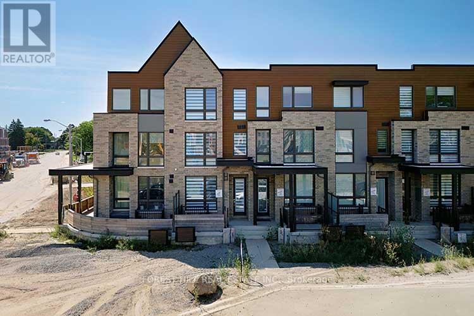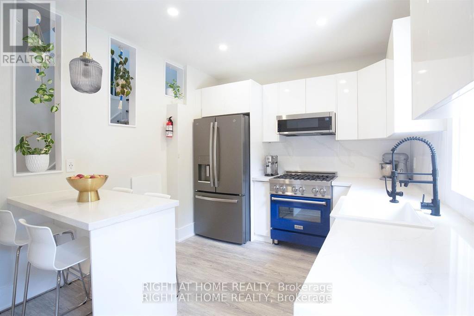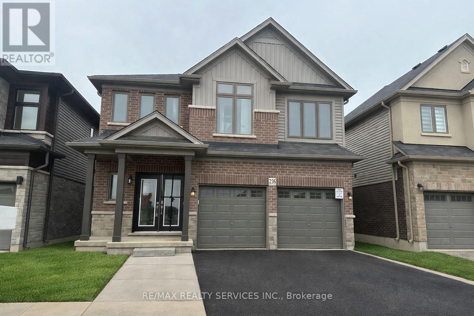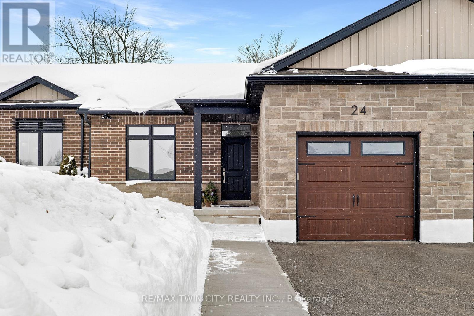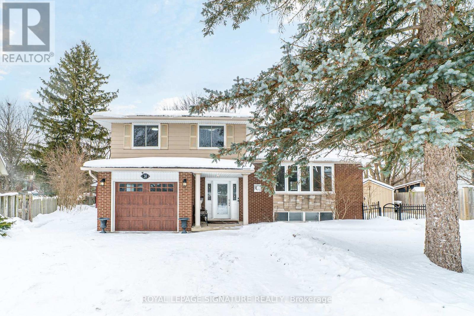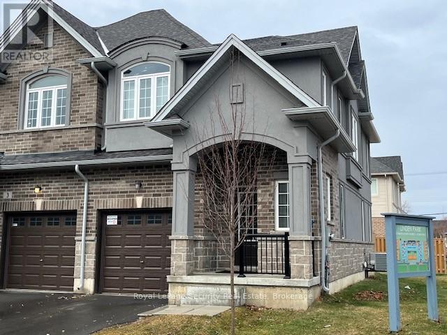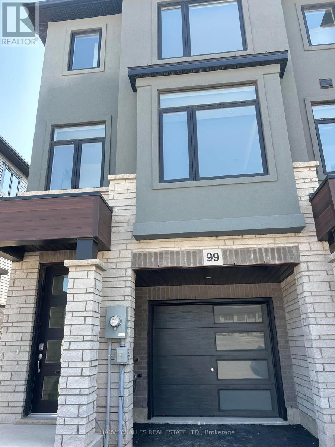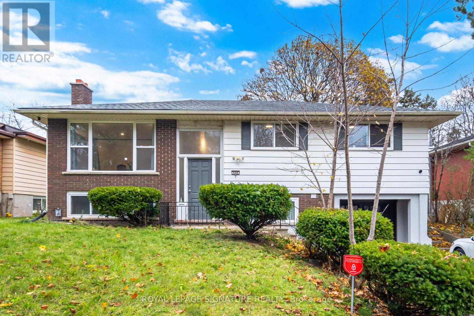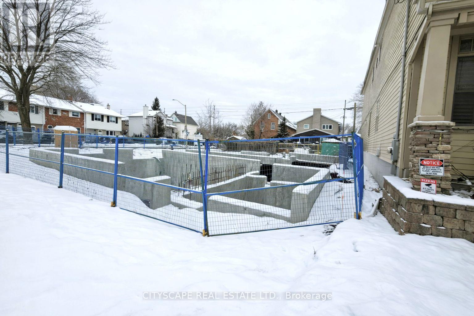814 - 60 Tannery Road
Toronto, Ontario
Available immediately in the Canary District boutique building! This 1-bed + den suite offers modern European-style kitchen cabinetry, integrated appliances, an open-concept living/dining area, floor-to-ceiling windows, 9' ceilings and luxurious finishes. The den is large enough to serve as a nursery, guest sleeping area or home office. Enjoy a spacious private balcony with unobstructed panoramic city views. Locker included. Located within a 35-acre master-planned community, you're just steps to the Distillery District, Corktown Park, cafes, restaurants, and transit. This high-growth neighbourhood is anchored by the future Corktown Ontario Line station, East Harbour redevelopment, and the revitalized waterfront. Building amenities include a concierge, fitness studio, rooftop terrace with BBQs, party/meeting room, catering kitchen, business/co working lounge, and bike room. Quick access to TTC, GO Transit, the Gardiner, and the DVP makes city living effortless. Tenant pays mandatory $56.50 Internet fee, water, and hydro. (id:61852)
RE/MAX Prime Properties
Laneway - 679 Dovercourt Road
Toronto, Ontario
Welcome to this bright and well-laid-out 2+1 bedroom, 1 bathroom home located on vibrant Dovercourt. Functional layout with spacious principal rooms and a den ideal for a home office. Steps to local shops, cafés, restaurants, and multiple transit options, offering unbeatable convenience and walkability. Perfect for families and couples looking to be in one of the city's most connected neighbourhoods. (id:61852)
Homelife/miracle Realty Ltd
520 - 51 Lower Simcoe Street
Toronto, Ontario
Location!! Location!! Fabulous North View Of The City. One + Den, Open Concept Living-Dining Area With Walkout To Balcony Features A Versatile Layout. Modern Kitchen W/Breakfast Bar. Prime Bedroom With Big Window. Den Makes A Great Office Or 2nd Bdrm. Steps To Cn Tower, Rogers Centre, Ripley Aquarium, Union Station, Scotiabank Arena, Longos, Harbourfront & More. (id:61852)
International Realty Firm
1513 - 35 Parliament Street
Toronto, Ontario
Welcome to The Goode - Distillery District's Newest Landmark Residence Lease this stunning brand-new one-bedroom suite in one of Toronto's most historic and vibrant neighborhoods. Thoughtfully designed with modern finishes, this bright and airy home features floor-to-ceiling windows, a sleek contemporary kitchen, and an open-concept layout ideal for both daily living and entertaining. Step into a serene bedroom with ample closet space, a spa-inspired bath, and a private balcony that extends your living space and offers views of the dynamic east-end skyline. Located in the heart of the Distillery District, you're just steps from boutique shops, acclaimed restaurants, arts and culture, waterfront paths, and easy access to the streetcar, bike lanes, and downtown core. Perfect for professionals seeking modern living in one of Toronto's most iconic urban communities. (id:61852)
The Agency
Lower - 153 Niagara Street
Toronto, Ontario
This inviting 2-bedroom, 1-bath basement apartment is set within a beautifully updated Victorian home, offering the perfect mix of character and modern comfort. The open-concept layout creates a bright, airy feel, making the space both welcoming and functional. Enjoy a stylish, contemporary kitchen and bathroom with sleek finishes and quality appliances. Situated in one of Toronto's most sought-after neighborhoods, you're steps from the TTC and surrounded by great restaurants, cafes, and local hotspots. With Exhibition Place nearby, this location delivers effortless city living with everything right outside your door. (id:61852)
RE/MAX Plus City Team Inc.
RE/MAX Solutions Barros Group
602 - 160 Vanderhoof Avenue
Toronto, Ontario
Views of ravine and green space from this beautiful condo in the chic Leaside neighborhood. Functional layout with separate den versatile as office, media room or guest pad. New Dish washer (6 months old), unit has been freshly painted and Den has new floorings. Well managed building with great facilities. Steps to shopping, eatery, transits and the Eglinton LRT line. One parking and locker included in lease. (id:61852)
Goldenway Real Estate Ltd.
716 - 33 Helendale Avenue
Toronto, Ontario
Live in the heart of Midtown at Yonge & Eglinton in this beautifully designed 552 sq ft south-facing suite at 33 Helendale Ave. Built in 2021, this modern residence features floor-to-ceiling windows that flood the space with natural light and showcase southern views.Thoughtfully laid out for functionality and comfort, the suite offers contemporary finishes, a bright open-concept living space, and includes a private storage locker for added convenience.Enjoy exceptional building amenities including a fully equipped fitness centre, event kitchen, artist lounge, games area, and an expansive landscaped garden terrace. Just steps to the TTC subway, Eglinton LRT, restaurants, cafés, shopping, and everyday essentials. Boasting near-perfect walk, transit, and bike scores, this is urban living at its finest. (id:61852)
Real Estate Homeward
315 - 23 Glebe Road W
Toronto, Ontario
Really Situated in the Prestigious Chaplin Estates, in the Heart of Midtown Toronto, Just Steps to Davisville Village and the Vibrant Yonge & Eglinton Corridor. Residents of This Boutique Condominium Enjoy an Impressive Selection of Amenities, Including Three Elevators Servicing All Ten Floors, a Beautifully Appointed Rooftop Terrace With Bbqs, Fire Pits, and Sun-lounging Areas, as Well as a Private Movie Theatre, Billiards Room, Saunas, Fully Equipped Fitness Centre, Yoga Studio, Library, and Guest Suites. Unbeatable Location With Seamless Access to Transit (Including the New Lrt), Major Highways, Shops, Dining, and Nearby Green Spaces. A Well Managed Building With Reasonable Condo Fees, 24/7 Concierge for Added Security and Convenience, and Underground Visitor Parking. This is Refined Midtown is Living at Its Finest. (id:61852)
The Agency
756 Richmond Street W
Toronto, Ontario
Extensively renovated with intention and quality, this 4 + 2 bedroom, 3.5 - bath Richmond West home is turnkey in the truest sense. Major systems have been newly installed or significantly modernized, including HVAC, 200 AMP electrical service, insulation, windows, roofing membrane, and exterior finishes. Inside, engineered hardwood floors, beautifully updated kitchens and bathrooms, and clean modern lines define bright, well-designed living spaces. A finished attic with skylight adds flexible bonus space -- perfect for a home office, studio, or creative escape. The lower level features a self-contained two-bedroom living area with a separate entrance, complete with full interior waterproofing, sump pump, and egress window -- ideal for extended family, a nanny or guest suite, or those looking for flexibility with potential supplemental income. A true rarity for the area; enjoy private laneway-access tandem parking for two vehicles behind a roll-up garage door, plus a professionally hardscaped backyard and new fencing. Set in the heart of Richmond West / Queen West -- steps to cafés, restaurants, transit, and Trinity Bellwoods Park. (id:61852)
One Percent Realty Ltd.
1505 - 530 St Clair Avenue W
Toronto, Ontario
530 St Clair Ave W. 98 WALKING SCORE! Daily errands do not require a car! Everything is at your door! Imagine Your Life Living In This Metropolitan Jewel. You Will Discover That This Spectacular Sun-Filled Suite, Located Steps To The Best Of Everything, Is Perfect For You! The Layout Is Ideal For Entertaining And Relaxing In Style. The Moment You Step Inside, You Will Realize That You Are Home. 588 sq ft. With a large Southeast facing Terrace-Balcony. TTC, Streetcar, Buses, St Clair West Subway, Loblaws, Shoppers Drugmart, Excellent Restaurants, Cafes, Fast Food, Small Independent Shops, All At Your Door! Residents Can Take Advantage Of The Many Amenities This Building Offers, Among Them The Distinguished "530 Club", A Two-Storey Recreation, Entertainment And Fitness Centre That Houses A Multimedia Room, Guest Suites, A Library, A Boardroom, An Indoor Pool And A Party Room. Seeking A Taste Of The Outdoors This Upscale Building Is A Heartbeat Away From The Playgrounds, Tennis Courts, Running Paths, Picnic Spots And Other Outdoor Recreational Facilities Found In Cedarvale Park. (id:61852)
Forest Hill Real Estate Inc.
Lower - 17 Alberta Avenue
Toronto, Ontario
Bright & Spacious Lower-Level Loft Apartment - Available April 1. Discover this stunning, large lower-level loft-style two-bedroom apartment in the highly sought-after Wychwood neighborhood. This brand-new, rarely available unit offers modern comfort, space, and an unbeatable location. Features & Highlights: Exceptionally bright with an open, spacious layout, two generously sized bedrooms. Very large private backyard. Spa-inspired bathroom with modern finishes. All amenities included. Prime Location: Minutes' walk to St. Clair streetcar and Ossington. Bus stop right at the door. Steps to vibrant bars, cafés, and restaurants. Hillcrest Park and tennis courts adjacent to the property. Lease Terms: 1-year lease, Available April 1 (id:61852)
Harvey Kalles Real Estate Ltd.
Main - 19 Rogers Road
Toronto, Ontario
Stunning & Spacious Two-Bedroom Loft - St. Clair West (St. Clair & Oakwood). Available immediately, this newly and fully renovated, sun-filled two-bedroom, two-bathroom loft-style apartment is a rare offering in the highly sought-after St. Clair West neighborhood. Exceptionally spacious and thoughtfully designed, this unique unit offers true loft living in a central, vibrant location. Features & Highlights: Large, bright open-concept layout, Two generous bedrooms and two full bathrooms, Large backyard access. Parks and shops adjacent to the property. Modern finishes throughout. Prime Location: Minutes' walk to St. Clair West. Walking distance to grocery stores, bakeries, cafés, and restaurants. Additional Perks: Quiet, well-maintained property, very reasonable landlord. Lease Terms: 1-year lease (id:61852)
Harvey Kalles Real Estate Ltd.
701 - 30 Ordnance Street E
Toronto, Ontario
Welcome to Garrison Point at 30 Ordnance St-an exceptionally well-located split 2-bedroom suite in the heart of Fort York/Liberty Village. Comes with One underground parking and an exclusive locker. Approx. 666 sq ft. plus balcony. 9 ft ceilings, a large balcony, and bright S/E-W exposure with unobstructed skyline, CN Tower and Lake Ontario views. Floor-to-ceiling windows in the living room and Master bedroom provide excellent natural light. Open-concept living/dining with a modern kitchen featuring granite counters and built-in stainless steel appliances. Master bedroom is bright and spacious. Second bedroom features a glass sliding door entry and functions well as a bedroom, guest room, or office. Outstanding building amenities include 24-hr concierge/security, gym, movie theatre, meeting/party rooms, outdoor pool (seasonal), indoor hot tub & cold tub, dry sauna, steam sauna, guest suites and visitor parking. Secure building with FOB-controlled elevator and floor access. Unbeatable location: steps to TTC streetcar stops, new pedestrian bridge, Liberty Village, King West, waterfront trails, and parks. Walking distance to Starbucks, Metro grocery, Wine Rack, major banks, restaurants, cafes, medical and dental services, physiotherapy clinic, fitness studios, and hotels. Nearby churches and community services. Everything you need is within walking distance. Measurements and taxes to be verified by the buyer. (id:61852)
RE/MAX Real Estate Centre Inc.
6 Glenarden Road
Toronto, Ontario
Fully Renovated And Full Of Heart, This Upper Village Four Bedroom, Four Bathroom Family Home Sits On A Rare Fifty Foot Lot In One Of Toronto's Most Coveted Neighbourhoods, Where Thoughtful And Whimsical Design Blends Beautifully With Preserved Vintage Character To Create A Home That Feels Warm, Layered, And Inviting, Never Cookie Cutter, Anchored By A Chef's Kitchen With Top Tier Appliances And A Built In Breakfast Area That Is Perfect For Busy Mornings, Family Dinners, And Easy Entertaining, With All Mechanical Systems Updated For True Move In Confidence, A Built In Garage For Everyday Convenience, And Generous Principal Rooms Paired With A Smart Family Layout And Timeless Finishes That Make This A Home To Grow Into And Stay For Years To Come, A True Turnkey Forest Hill Gem Where Charm, Comfort, And Location Come Together. (id:61852)
Harvey Kalles Real Estate Ltd.
708 - 14 York Street
Toronto, Ontario
Shorter Term Also Considered!!!!! LUXURY FURNISHED CORNER SUITE Facing Quiet Side Of The Building & Looking Onto Canopy. 2 Bedrooms 2 Full Bathrooms Plus Study In Upscale Building In The Vibrant Core Of Downtown Toronto. DIRECT ACCESS TO THE UNDERGROUND PATH From Inside Building With Over 30Kms Of Pedestrian Walkway Network. Sunny & Plenty of Natural Daylight Floor To Ceiling And Wall To Wall Windows In Main Living Area As Well As In Both Bedrooms With 9 Foot Ceilings! Steps To Union Station/Subway Station, ScotiaBank Arena, Longo's Grocery, The WaterFront, RoadHouse Park, CnTower, Ripley's Aquarium. Walk To Bay St., Financial District, Close To University Of Toronto, Next To PWC 18 York & 16 York. Close To Billy Bishop Airport & Only 40 Minutes To Pearson Airport. Close To All Major Highways. 15 Minute Walk To St. Michael's Hospital and Close To All Downtown Hospitals.International Students Also Welcome! Includes 55 Inch Smart TV, 2 Queen Beds, Clean Furniture. Ensuite Laundry Washer/Dryer, All Appliances Plus Dishwasher, All Blinds, All Kitchen Equipment, All Bedding and Linens, Towels, Etc...Includes Heat and Water. Shorter Term Also Considered. Available Now!!! No Notice Required For Showings!!! (id:61852)
Right At Home Realty
4 Deep Roots Terrace
Toronto, Ontario
AAA Location! Imagine your life living in this spectacular, never-lived-in 4-bedroom, 4-bathroom home in the highly sought-after Englemount-Lawrence community of Toronto. Perfectly situated in a prime location, this exceptional home overlooks the park and is a top choice for its prime position in the neighbourhood. The minute you walk in the door, you will know that you are home. This home exudes quality and style, featuring a bright main-floor office and a grand open-concept layout for living and entertaining, with custom window coverings throughout. Enjoy over 2,006 sq ft of elegant living space plus a finished lower level with two bedrooms and a roughed-in bathroom. The upscale kitchen is equipped with quartz countertops, under-counter lighting, tile backsplash, and four stainless steel appliances. Additional highlights include laminate flooring, smooth ceilings, stylish showers, smart thermostats, energy-saving lights, double-glazed windows, and a detached double-car garage. Relax in the garden off the living room or take advantage of the large main-floor or second-floor family/office space. This premium home is ideal for professionals and families seeking an elevated lifestyle, close to the Subway, Yorkdale Mall, parks, schools, Highways 401 & 400, and Allen Road. (id:61852)
Forest Hill Real Estate Inc.
269 Prospect Street
Newmarket, Ontario
Fully Updated W/ New Exterior (Asphalt Driveway, Stucco, Roof/Eavestrough, Fence, Deck & Landscaping). W/ New Interior (Kitchen, Washrooms, Closets, Subfloor & Flooring). The Basement Offers Opportunity For An Income Suite, Having A Separate Entrance W/ Full Kitchen, 3 Piece Bath & Separate Living room & Bedroom. This Impeccable & Timelessly Designed House Boasts A Tasteful Combination Of Delicate Accents That Adds A Touch Of Sophistication. As You Step Inside Your Eyes Are Drawn Upward, Captivated By the Loft-Like Ceilings, Creating A Sense Of Openness That Invites An Abundance Of Natural Light. Customized to Perfection & Crafted W/ High Quality Materials Throughout. The Kitchen Alone Is A Culinary Haven Combining Style & Functionality Where Friends & Family Gather To Share The Joy Of Cooking & Dining. Together, These Features & More Transform This Turn-Key Property Into a Sanctuary Making It An Exceptional Home. (id:61852)
Right At Home Realty
236 Longboat Run W
Brantford, Ontario
Welcome to this 2023 built detached home with a two-car garage, located in the desirable Brant West community. This home offers a spaciousand well-designed floor plan featuring an open concept kitchen and an expansive great room with dining area, complete with a walkout to thebackyard-ideal for both everyday living and entertaining. The second floor boasts four generously sized bedrooms and three full bathrooms,providing comfort and convenience for the entire family. Three bedrooms feature walk-in closets. The unfinished basement offers ample storagespace and the potential to be customized as a recreation room or additional living area. (id:61852)
RE/MAX Realty Services Inc.
24 Yost Court
Perth East, Ontario
WELCOME TO 24 YOST COURT! Thoughtfully finished, this 2-bedroom plus den townhome delivers bright open-concept living, a fully finished basement, and style throughout. Check out our TOP 6 reasons why this home could be the perfect fit for you: #6: LOCATION: Set on a quiet cul-de-sac in Milverton, this home offers small-town charm with everyday convenience. You're minutes to local amenities, a short drive to Stratford, Listowel, and Waterloo Region, and just a 5-minute walk to the G2G trail - perfect for walking, cycling, and outdoor adventures. #5: MAIN FLOOR LAYOUT: The carpet-free main floor offers bright & airy, open-concept living, with a 12-foot vaulted ceiling, and plenty of natural light throughout. The layout is practical, spacious, and easy to maintain, and includes a generous living room with a walkout at the rear and a laundry room off the garage. #4: KITCHEN & DINING: The open-concept kitchen sits at the heart of the home, connecting seamlessly to the living and dining spaces. With attractive two-toned cabinetry, subway tile backsplash, and an island with a breakfast bar, it's as functional as it is stylish. Just off the kitchen is the dinette where you can host friends and family. #3: BACKYARD: The low-maintenance backyard is easy to enjoy without the upkeep. #2: BEDROOM & BATHROOM: The main level features a spacious bedroom with ample closet space, a 5-piece privilege ensuite with double sinks and a shower/tub combo, plus a versatile den - ideal as a home office, library, play room or hobby space. #1: FINISHED BASEMENT: The fully finished carpet-free basement adds exceptional flexibility. With a kitchenette, spacious bedroom with a 4-piece ensuite, and a large rec room. You'll also find plenty of storage, a second laundry room, and a cold room (id:61852)
RE/MAX Twin City Realty Inc.
20 Michael Place
Guelph, Ontario
Ideal for first time buyers, investors, growing families and those who want to customize their canvas & renovate to your vision or simply move in and enjoy. On a quiet cul de sac, this strong and sturdy home offers exceptional space, flexibility, and pride of ownership. Lovingly maintained by the same family for 18 years, where children grew up and lasting memories were created, showcasing a home built with craftsmanship rarely seen today. The main floor features separate living and dining areas centered around a beautiful double sided fireplace that adds charm while having the capability to heat the entire home. The layout offers incredible versatility with potential to create a full bedroom and washroom on the main level, ideal for elderly family members or multigenerational living. The home is ESA Certified with 200 amp electrical panel plus a separate dedicated 100 amp panel in the secondary garage, perfect for EV charging, workshop use, or future customization. The basement includes a separate entrance and a fully equipped kitchen, creating excellent rental income potential or private extended family living, along with ample storage throughout. Major upgrades provide long term peace of mind including furnace (2014), roof (2018)/w 15 year warranty, driveway (2018), professionally built large garden shed (2021), New AC (2021), owned water softener still under warranty (2024), and all windows and doors replaced between 2024 to 2026 for improved efficiency and modern appeal. (id:61852)
Royal LePage Signature Realty
1 Linden Park Lane
Hamilton, Ontario
Power Of Sale. Two Story, Corner Freehold Townhouse On Private Road "POTL" Built By Dicenzo Homes. Consisting Of 3 Bedrooms, 2.5 Baths, Inside Garage Entry & Unfinished Basement. (id:61852)
Royal LePage Security Real Estate
99 - 155 Equestrian Way
Cambridge, Ontario
A sophisticated, impeccably maintained 3-bedroom, 3-bathroom townhouse offering approximately 1,500 sq ft of beautifully finished, turnkey living in one of Cambridge's most desirable communities. Thoughtfully designed with both style and functionality in mind, the open-concept main level is filled with natural light and enhanced by 9-foot ceilings, wide plank flooring, and expansive windows that create an airy, elevated atmosphere. The seamless flow is ideal for both everyday living and refined entertaining. The chef-inspired kitchen serves as the heart of the home, showcasing designer finishes including crisp white cabinetry, quartz countertops, stainless steel appliances, a timeless subway tile backsplash, and a generous centre island perfect for gathering.The dining area overlooks the backyard and private deck through oversized windows, creating a bright and inviting setting for family meals or hosting guests. Step outside to the deck an ideal extension of the living space, perfect for summer barbecues, morning coffee, or relaxed evenings outdoors. Upstairs, well-proportioned bedrooms offer comfort and privacy, including a spacious primary retreat. The smart layout maximizes space and functionality, delivering low-maintenance luxury without compromise. Complete with both garage and driveway parking, this home offers rare convenience and everyday practicality an exceptional advantage in townhouse living. Ideally situated in a family-friendly neighbourhood close to parks, top-rated schools, shopping, and major commuter routes, this home offers the perfect balance of upscale living and everyday convenience.An exceptional opportunity for discerning buyers seeking designer style, comfort, and long-term value in Cambridge. (id:61852)
Harvey Kalles Real Estate Ltd.
Upper - 406 Tamarack Drive S
Waterloo, Ontario
Legal Duplex - Fully Renovated Raised Bungalow in Prime University District Welcome to this beautifully renovated 4-bedroom, 1-bathroom fully furnished detached bungalow, located in one of the most sought-after neighborhoods in the University District. This legal duplex offers exceptional investment potential or the perfect family home. Featuring a bright and spacious living room combined with a dining area, this home is filled with natural light throughout. The fully updated kitchen is equipped with brand-new appliances and offers a walk-out to a large deck, backing directly onto a high school field for added privacy and open views. paved driveway with parking for up to 3 cars are included. Situated within walking distance to the University of Waterloo, Wilfrid Laurier University, and Conestoga College, this property is ideal for parents with children attending university, students looking to share accommodations, or families seeking a well-located home in a vibrant community. A rare opportunity in an unbeatable location .1500 GB internet included. (id:61852)
Royal LePage Signature Realty
551 Edison Avenue
Ottawa, Ontario
Vacant Lot with Existing Foundation - Westboro Opportunity to acquire a vacant corner lot in the heart of Westboro with an existing foundation in place. Prior approvals and architectural plans were prepared for a proposed 3-storey luxury residence of approximately 2,400 sq. ft. above grade; however, the Seller makes no representations or warranties regarding any plans, approvals, zoning, permits, specifications, or proposed features beyond the foundation currently constructed. Any references to prior designs, layouts, or features are for information purposes only and are based on historical materials. The balance of the structure has not been built. Images or renderings (if any) are illustrative only and do not form part of any agreement. The property is being sold AS IS, WHERE IS, as vacant land with an existing foundation. Buyers are solely responsible for conducting their own due diligence, including but not limited to zoning, approvals, permits, buildability, and suitability for their intended use, and are advised to rely on their own consultants and professionals. Ideal for builders or developers seeking a well-located Westboro site to pursue their own development plans, subject to all required approvals. (id:61852)
Cityscape Real Estate Ltd.
