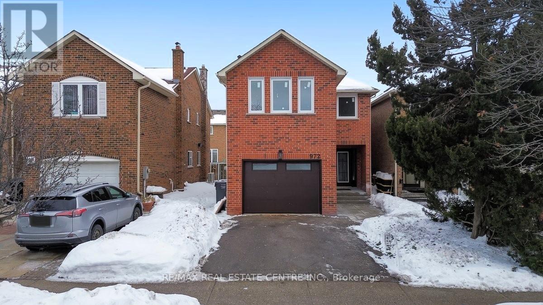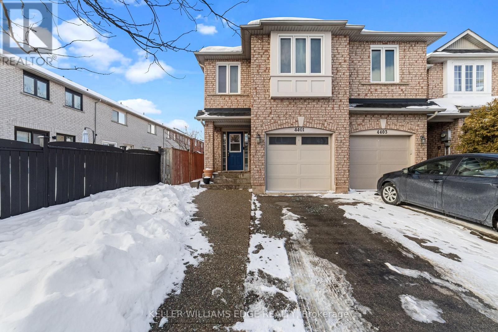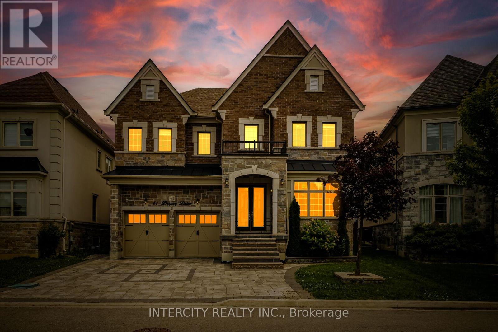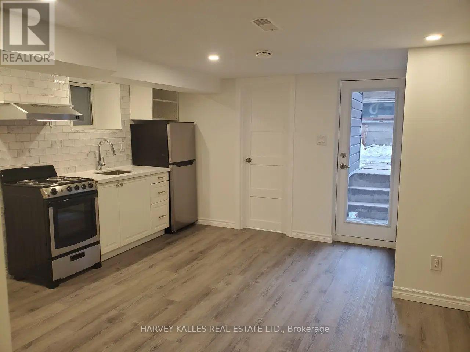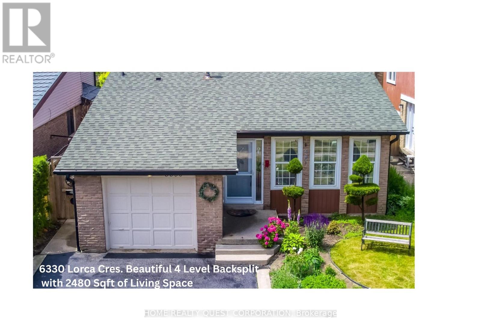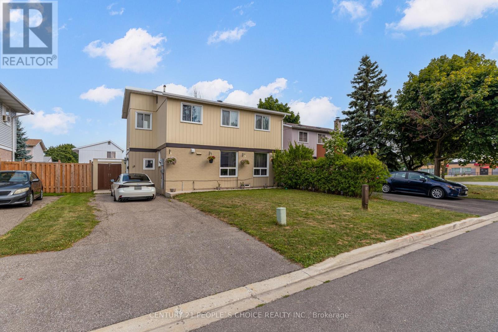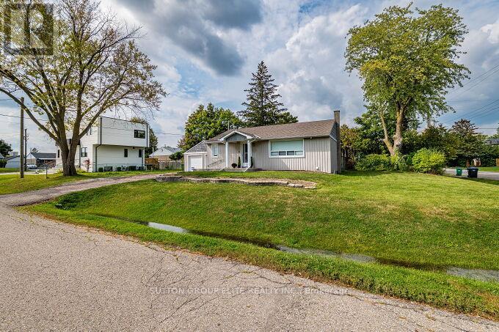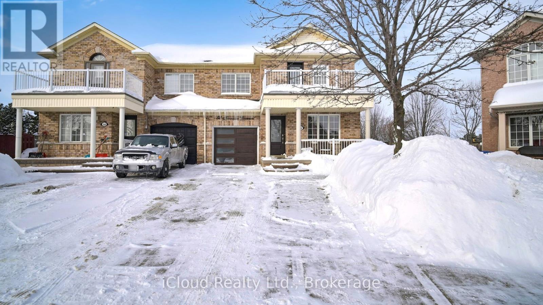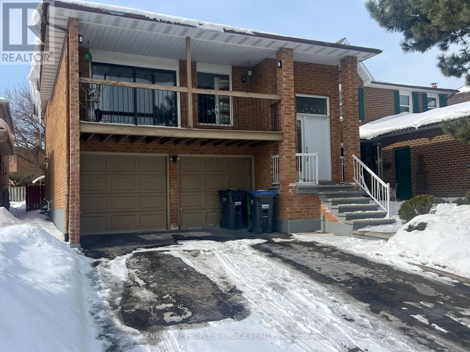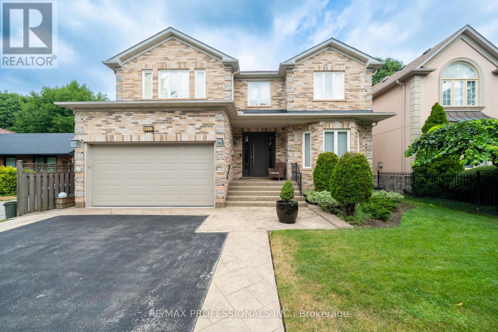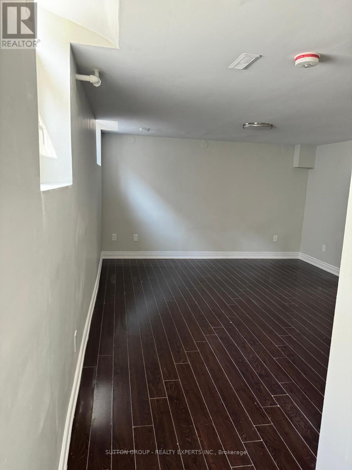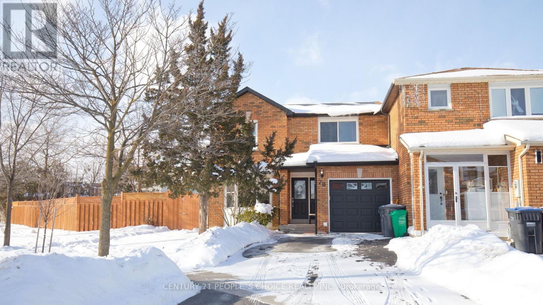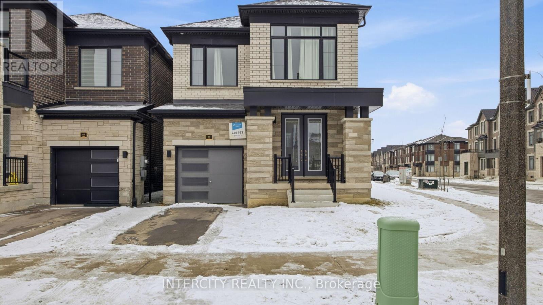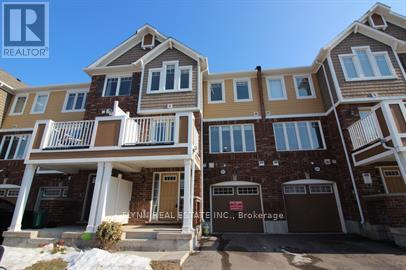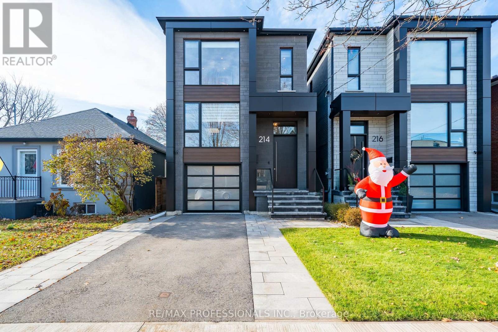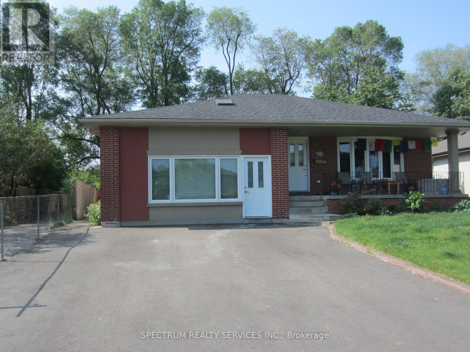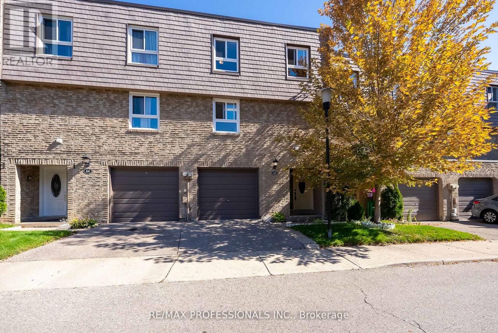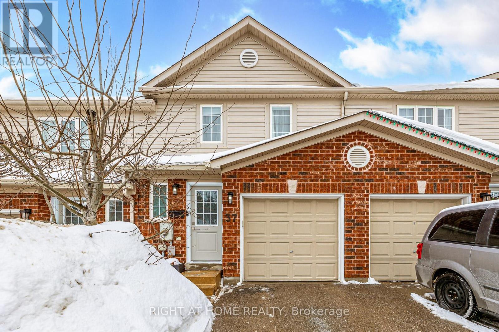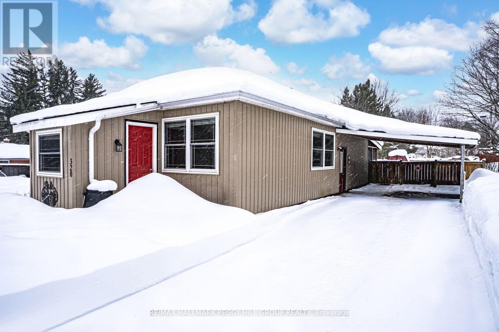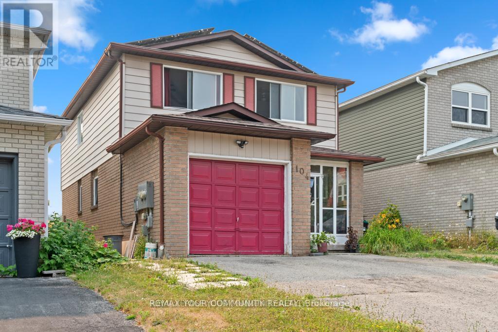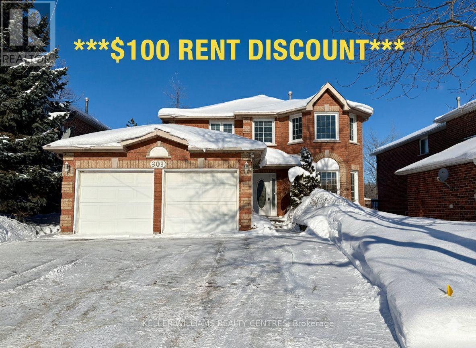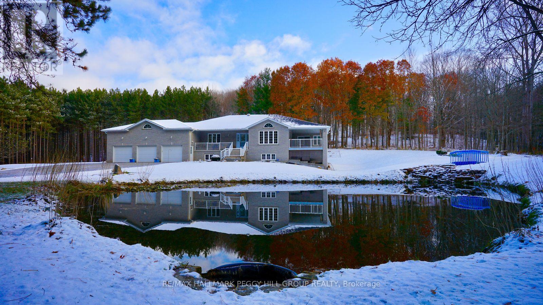972 Deer Run
Mississauga, Ontario
An exceptionally renovated detached home facing Deer Wood Park, located in the highly sought-after Creditview community, where refined design meets everyday functionality. Thoughtfully redesigned from top to bottom, this stunning 3+1 bedroom, 4-bath home showcases modern luxury, timeless finishes, and impeccable attention to detail throughout. The grand open foyer makes an immediate impression, featuring a dramatic spiral hardwood staircase accented with elegant iron spindles, creating a striking architectural focal point. Wide-plank hardwood flooring, smooth ceilings, and stylish recessed lighting flow seamlessly across the main level, enhancing the home's bright and airy ambiance. The main living area unfolds into a beautifully curated space highlighted by a custom feature wall with a sleek linear fireplace, offering both warmth and visual impact-perfect for entertaining or relaxing in refined comfort. At the heart of the home lies a brand-new gourmet kitchen, designed to impress with crisp white cabinetry, quartz countertops, a generous island, and stainless steel appliances, all seamlessly connected to the dining area for effortless hosting. The upper level offers three well-appointed bedrooms, including a luxurious primary retreat complete with a walk-in closet and a spa-inspired ensuite bath, along with the added convenience of second-floor laundry. All bathrooms have been fully renovated with contemporary finishes and designer flair. The professionally finished basement extends the living space, featuring a versatile recreation room, a fourth bedroom, and a full bathroom-ideal for guests, extend family, or a private home office. Set in a prime, family-friendly location close to top-rated schools, parks, shopping, transit, and major highways, this turnkey residence delivers the perfect blend of elegance, comfort, and convenience. A rare opportunity to own a move-in-ready luxury home in one of Mississauga's most desirable neighborhoods. (id:61852)
RE/MAX Real Estate Centre Inc.
4401 Vallence Drive
Burlington, Ontario
Bright 3-bedroom, 2.5-bath end-unit freehold townhome located on a quiet street. This home offers several windows throughout and a sun-filled main level, freshly painted throughout. The kitchen is rear facing overlooking the back yard and offers butcher block style countertops and a farmhouse style sink giving this space a unique vibe while providing a functional, welcoming space for everyday living. The living room features a cozy gas fireplace, offering enviable warmth on those winter evenings. The upper level has newer flooring and generously sized bedrooms. The unique second-floor layout creates separation between the primary suite and the additional bedrooms, ideal for privacy. The primary bedroom includes a walk-in closet and a very nicely updated separate ensuite. Other recent upgrades include a newer furnace and water heater, newer rear deck, and a newer garage door. Take a walk to the lower level finished basement with rec room, cold cellar area and decent storage space to give you the room you need for years to come. This home shows well and is very well kept, which means this is the ideal place to call home. This property is conveniently located close to Appleby GO, restaurants, Centennial Bike Path, and excellent schools just to name a few-this home combines comfort, functionality, and an unbeatable location. (id:61852)
Keller Williams Edge Realty
61 Degrey Drive
Brampton, Ontario
Absolutely stunning builder's former model home on one of Brampton's most prestigious streets. Approx. 5,600 sq. ft. of living space offering 5+3 bedrooms and 7 bathrooms on a premium 50' pie-shaped lot. Very practical layout featuring a separate den/office, formal living/dining area, and a gourmet kitchen with butler's pantry, walk-in pantry, backsplash, large island, and spacious breakfast area. Huge family room with fireplace and waffle ceiling. Second floor offers a luxurious primary bedroom with tray ceiling and spa-like ensuite, plus four additional bedrooms with bathroom access. Includes a legal 3+1 bedroom, 3-bath basement apartment (second dwelling) rented at $2,100/month, plus a separate oversized rec room with full bath for owner's use. Over $400K in upgrades including 9-10'-9' ceilings, hardwood floors throughout, quartz countertops, pot lights, and crown moulding. Interlocked driveway with no sidewalk fits up to 6 cars. Prime location close to transit, schools, plazas, highways, Costco & Gore Meadows CC. (id:61852)
Intercity Realty Inc.
Lower - 1300 Lansdowne Avenue
Toronto, Ontario
Spacious & Sun-Filled Lower-Level Loft | Available March 1Rarely offered, this bright and generously sized lower-level loft apartment is ideally located in the highly sought-after Corso Italia neighborhood. Featuring a two-bedroom plus den layout, this unique residence combines character and modern comfort, highlighted by exposed century-old stone walls and abundant natural light throughout. Property Features: Open-concept loft design with two bedrooms plus den Exposed historic stone walls Central air conditioning Spa-inspired bathroom Well-appointed with all modern amenities Prime Location: One-minute walk to the St. Clair streetcar Bus stop at the doorstep Steps to local restaurants, cafés, and bars Adjacent to Earlscourt Park, including rink and sports fields A truly special opportunity in a vibrant, transit-accessible neighborhood. (id:61852)
Harvey Kalles Real Estate Ltd.
6330 Lorca Crescent
Mississauga, Ontario
Rare Four-Level Backsplit with dedicated separate entrance + full basement suite. A smart opportunity for families and investors alike, this four-level backsplit offers a separate entrance to a fully finished lower level - ideal for multi-generational living or income potential. The main level features a welcoming foyer, bright living and dining areas, and a functional eat-in kitchen. Upstairs offers three well-sized bedrooms and a full family bath. Just a few steps down, the family room with wood burning fireplace creates a comfortable gathering space, along with an additional 4th bedroom, bathroom, laundry, and walk-up access providing privacy and flexibility for teens or extended family. The finished basement, accessed through its own private entrance, includes a kitchen, living area, bedroom or office, bathroom, and excellent storage, a turnkey setup for in-laws or rental use. Enjoy a large private backyard, ideal for entertaining and outdoor living, plus a deep single-car garage with added storage. Major updates include roof (8 yrs), owned furnace and water heater (5 yrs). Steps to transit and schools, and walking distance to Meadowvale Town Centre, parks, trails, Lakes Aquitaine and Wabukayne, and Meadowvale Community Centre. Space, separation, and long-term flexibility! A rare opportunity to secure both lifestyle and income potential in one property. (id:61852)
Home Realty Quest Corporation
18 Hernon Court
Brampton, Ontario
Entire Home for Lease including Basement - Detached 2 Storey Home Features 3+1 Spacious Bedrooms & 2.5 Bathrooms, 2 Full Bathrooms on 2nd Level, Large Primary Bedroom with 3 Pc Bathroom (2024), Can Be Converted Back into to 4 Bedrooms, Finished Basement with 1 Bedroom & 3 Pc Bathroom in Basement Ideal for In Law Suites or Large Families, Oak Staircase (2024), Main Floor Features Renovated Kitchen (2024), S/s Appliances, Dining and Living Room, Living Room Renovations (2024), Accent Panel Walls with Electric Fireplace (2024), Smooth Ceilings on Main Level with Pot Lights (2024), Hardwood Flooring Throughout Main Floor & Majority of 2nd Level, Outdoor Covered Deck Area Ideal for Cooking Large Meals, Entertaining Family & Friends, or can be used as extra Storage, Forced Air Gas Furnace, Central Air Conditioning And Duct Work, Roof (2021), Furnace, Ac And Fence (2021), Large Private Fenced Backyard With One Shed And Covered Deck, Park 2 to 3 Vehicles, and Convenient Location. (id:61852)
Century 21 People's Choice Realty Inc.
107 Martha Street
Caledon, Ontario
Charming 3-Bedroom Bungalow in the Heart of Bolton Welcome to 107 Martha Street, a well-maintained detached bungalow offering comfort, convenience, and exceptional potential in one of Bolton's most desirable neighbourhoods. Set on a mature lot in a family-friendly community, this home is ideal for first-time buyers, growing families, or downsizers seeking single-level living with added flexibility. The main floor features a bright, layout with spacious principal rooms, The kitchen offers ample cabinet space, quartz counters, stainless steel appliances and direct access to side entrance with a 2 car detached garage and backyard, perfect for everyday living and effortless entertaining. Three well-sized bedrooms and a full bathroom complete with quartz counters on the main level. The finished basement extends the living space with a large recreation room, a second bathroom, and versatile areas ideal for a home office, gym, playroom, or guest space. This additional level enhances both comfort and value, giving families room to grow. Outside, the private backyard provides a peaceful setting for children to play, summer barbecues, gardening, or simply relaxing outdoors. Located within walking distance to schools, parks, shopping, and local amenities - and just minutes from major commuter routes - this home offers the perfect blend of lifestyle and convenience. Whether you're ready to move right in or customize with your personal touch, 107 Martha Street presents a wonderful opportunity to make your home in the heart of Bolton. Some pictures have been virtually staged. (id:61852)
Sutton Group Elite Realty Inc.
52 Tianalee Crescent
Brampton, Ontario
Excellent location! Beautiful semi-detached home backing onto a trail with a park in front and a huge backyard. Thousands spent on upgrades throughout, including a high-end concrete driveway. Features an open-concept layout with a spacious kitchen offering extra storage, quartz countertops, and a full quartz backsplash. Second-floor laundry for added convenience. Custom cabinetry in the family room provides ample storage. Walk out to a private balcony from the second bedroom with unobstructed park views. Very well maintained. Close to all amenities including Sikh Temple, mosque, LA Fitness, GoodLife Fitness, shopping, and more. (id:61852)
Icloud Realty Ltd.
14 Albermarle Court
Brampton, Ontario
Fantastic Heart Lake Family Home This 5-level backsplit features, 3 +1 bedrooms, and 3 washroom s. The main floor includes a side entrance, family room with wood-burning fireplace, office, laundry, and 3-piece washroom. Beautiful landscaping, a large deck for entertaining, and a custom-built garden shed. Located at the end of a child-safe court, just steps from a park and a short walk to Lake.2 bedroom legal basement apartment (second dwelling) plus a third self-contained unit with its own separate entrance. (id:61852)
Century 21 People's Choice Realty Inc.
4662 Dundas Street W
Toronto, Ontario
A perfect family home on a large (50 x 150) lot in the desirable Chestnut Hills neighbourhood. This 4 Bedroom home is meticulously maintained and has been in the same family for 25 years. Built in 2000, this custom all-brick home boasts over 3200 of above grade sq feet + additional finished 1500 sq feet in the lower level. The main floor features hardwood flooring throughout, a welcoming foyer with spiral oak staircase, formal dining and living room, a separate office/den and large open concept kitchen & family room that overlooks the landscaped yard with towering/mature trees. Main floor also features a powder room and large laundry area on main floor with separate exits to garage and side yard. The upper level features 4 large bedrooms + 3 full bathrooms. The primary bedroom features his and hers walk-in closets and a 5-piece ensuite bathroom with heated flooring. The 2nd and 3rd bedrooms feature large closets and access to a large jack and jill 4-piece washroom with separate tub and toilet area. The 4th bedroom features a 3 piece ensuite bathroom - perfect for guests/ in-law or nanny suite. A functional and efficient layout! (see floor plan and virtual tour)The lower level is fully finished - already set up as the perfect man cave! Large rec room/family room area + games room. The lower level also features a walk-out to yard, additional bedroom with closet, large 3 piece washroom, cold room with sump pump + tons of storage space! Conveniently located in Dundas and does sit back from the road offering a large 8+ car driveway with stamped concrete walkways. The setting in the backyard is stunning with large/mature trees, custom three-tiered deck, sand box, fully fenced and landscaped. Located in the luxurious Edenbridge/Humber Valley Community and nestled in the catchment of one of the best school districts in the GTA - close to Our Lady of Sorrows, Kingsway College School, ECI and more. Close to Humbertown Park and Shops, quick access to TTC and GO Transit & more! (id:61852)
RE/MAX Professionals Inc.
66 Leacrest Street
Brampton, Ontario
Legal basement with 1 Bedroom, private entrance for the convenience. Located in prime area close to all amenities including shopping mall, restaurants, public transportation, HWY 410. Ideal for singles or couple with a kid. * 1 parking spot available * Tenants to pay 30% of utilities (id:61852)
Sutton Group - Realty Experts Inc.
70 Tulip Drive
Brampton, Ontario
An exceptional opportunity to own a beautifully renovated oversized End Unit Link home in a prestigious, family-oriented Brampton neighbourhood bordering Mississauga. This elegant residence offers 3 spacious bedrooms and 3 well-appointed bathrooms on the upper level, complemented by a professionally finished basement with separate entrance, featuring 1 bedroom and 1 bathroom-ideal for extended family or refined multi-generational living.Designed with comfort and style in mind, the home showcases modern vinyl flooring throughout, a sun-filled open-concept living area with walk-out to an oversized private backyard, and a contemporary kitchen with breakfast area, perfect for entertaining or everyday luxury living. Every detail reflects thoughtful upgrades and true pride of ownership.Ideally located near Sheridan College, excellent schools, parks, shopping, and transit, with quick access to Highways 401, 407, 410, and 403, offering seamless connectivity across the GTA.A rare blend of space, elegance, and prime location, this move-in-ready home is perfect for discerning buyers seeking quality, versatility, and long-term value. (id:61852)
Century 21 People's Choice Realty Inc.
66 Camino Real Drive
Caledon, Ontario
Gorgeous corner detached home in a highly desirable Caledon location. Less than one year old, featuring 4 spacious bedrooms, 3 bathrooms, and a single-car garage. Double-door entry, stained hardwood staircase, built-in electric fireplace, and open-concept layout with a modern kitchen and stainless steel appliances. Throughout beautiful hardwood floors on main and second levels, 9-ft ceilings, and 8-ft doors throughout. Convenient second-floor laundry. Unspoiled basement with large windows awaits your finishing touches. Close to highways, transit, schools, shopping, and recreation. (id:61852)
Intercity Realty Inc.
603 Attenborough Trail
Milton, Ontario
Located in a highly desirable Milton neighbourhood, this well-appointed townhome offers exceptional convenience with easy access to schools, shopping, parks, and everyday amenities. The home features a thoughtful multi-level layout with a bright, open-concept kitchen, living, and dining area filled with natural light, along with a balcony off the dining space that extends the living area outdoors.A spacious front entry provides ample storage and direct access to the single-car garage, making day-to-day living practical and organized. The upper level includes two generously sized bedrooms, with the primary bedroom offering direct ensuite access to the main bathroom. With 1.5 bathrooms overall, functional living spaces, and a prime location close to everything Milton has to offer, this townhome is well-suited for those seeking comfort, convenience, and a modern layout. (id:61852)
Flynn Real Estate Inc.
3310 - 4 Dayspring Circle
Brampton, Ontario
Bright and well-maintained 2 bed, 2 bath condo in the sought-after Dayspring Gated Enclave. Includes 1 underground parking and an open balcony with great views. Predominantly adult-oriented building in a quiet, country-like setting, yet minutes to shopping, transit, Hwy 407, and major highways. Ideal for professionals or students. Available furnished or unfurnished. (id:61852)
Homelife Landmark Realty Inc.
7 Duggan Drive
Brampton, Ontario
Absolutely Beautiful & Meticulously Maintained 4+1 Bed, 4 Bath Detached 1969 SQ Feet + Fully finished Basement Home In Great Neighborhood. Thousands Spent On Upgrades. Gorgeous Modern Kitchen; Family Room W/Wood Fireplace; Dining & Living Are Combined ; Laundry/Utility W/Door To Car Garage. Hardwood Floors On Living Room & New Broadloom On 2nd Floor. Large size Primary Bedroom W Ensuite & walk in Closets, Plus 3 Other Great Bedrooms. Pot Lights On Main Floor ** Upgraded Bathrooms , Kitchen, Floors, All Windows **(Roof 2024)( Furnace ,AC 2022)fully finished basement with three-piece bathroom, a second kitchen and a spacious recreation room, ideal for family gatherings or a private retreat. Outside the backyard is your private oasis, featuring a fully fenced area with a patio for outdoor dining . The concrete walkway along the side of the house and the stamped concrete steps leading to the front door. (id:61852)
RE/MAX Realty Services Inc.
214 Aldercrest Road
Toronto, Ontario
Stunning contemporary custom built home on a great street in Alderwood. Built in 2021, this home features exceptional style and craftsmanship with no expenses spared- move in and enjoy. 2124 square feet of above grade luxury. Designer/ Aluminum windows throughout the home including a custom 2 panel door that opens up to deck/yard. The main floor features white oak hardwood flooring throughout, designer powder room with a chevron marble mosaic floor, raised (above garage) separate dining or family room, glass railings and custom *Mono Beam/ floating stairs. The kitchen/living area features 12 foot ceilings, custom millwork and cabinetry (*to ceiling*) with quartz counters and integrated Jenn-Air appliances. The upper level features three bedrooms, all featuring it's own and separate washrooms (see floorplan). The primary bedroom features a stunning 5-piece, heated floor ensuite with acrylic tub and curbless shower and a custom walk-in closet. Large windows throughout the upper level including a skylight and large laundry closet with sink. The lower level is equipped with heated tile flooring throughout, 9 foot ceiling, built-in/rough in for home theatre/surround sound, gas fireplace and 3 piece washroom with large shower, large closets and large storage area/mechanical room showcasing the level of building quality. Cold room with sump-pump. This home features custom built-in closets on every level, *built-in audio speakers on main floor, primary bath and outside deck* 200 amp service, car charge ready, smart switches, recessed lighting and much more. Garage plus park 2 cars on driveway. Stone walkway and patio. Large composite deck with glass railing overlooking the large/clean yard. Fully fenced. *Take the Virtual tour! Conveniently located in the centre of the great community of Alderwood. Close to great schools, minutes to shops/amenities, restaurants, highways, parks, cycling/walking trails and the Lake. Quick access to TTC transit and Go station & more! (id:61852)
RE/MAX Professionals Inc.
Bsmt - 10 Elrose Road
Brampton, Ontario
Beautiful 1Br+Den or small bedroom. All Inclusive Utilities, Just Pay For Your Cable and Internet. Separate Entrances, One Car Parking Spot On Driveway, Separate Laundry In The Unit. Use Of The Backyard Baking Onto Park, Very Quiet. (id:61852)
Spectrum Realty Services Inc.
65 - 405 Hyacinthe Boulevard
Mississauga, Ontario
Desirable Westwind Gardens Townhouses - rarely available! This is one of the largest units in the complex. 3-Storey design with 4 upper level bedrooms- perfect for large families or additional rooms for home office. The main level consists of a large dining/ living room with separate large kitchen (brand new stove/oven!) and walk-in pantry/laundry closet. The ground level features a powder room and additional +1 bedroom/office/family room with walkout to a fenced-in yard- perfect for entertaining/ bbq patio/ pets and surrounded by large trees. This unit is very functional with no wasted sq footage. Ready for someone to make it their own! *Water and Cable TV included in maintenance fees!* Westwind Gardens is a well maintained and managed townhouse complex with a ton of visitor parking, a playground and outdoor pool- truly unique! Located in the desirable Mississauga Valleys neighbourhood- steps to transit, close to parks and great schools, nearby shopping, amenities and quick access to highways + more! (id:61852)
RE/MAX Professionals Inc.
37 - 430 Mapleview Drive E
Barrie, Ontario
Look no further...welcome to this beautifully maintained executive townhouse condo on Mapleview Drive East. Located in one of SouthBarrie's most desirable and high-demand neighbourhoods, this home offers outstanding convenience with quick access to Highway 400and close proximity to shopping, restaurants, big-box stores, local transit, Go Station, schools, parks, and trails.Set within a friendly, well-managed community, this home offers a warm, welcoming feel from the moment you step inside. Tastefully decorated with a modern yet cozy style, it's an ideal opportunity for first-time buyers, young families, or those looking to simplify without giving up space. The modern kitchen is both functional and inviting, featuring neutral white cabinetry, stylish backsplash, and stainless-steel appliances, and flows seamlessly into the main living area-perfect for everyday living and entertaining. The home features a primary bedroom with a newly renovated ensuite and 2 additional bedrooms, and a fully finished basement providing valuable extra living space for a rec room, home office, or guest area. As well, a convenient access door from the front foyer to the garage.Step outside to enjoy the rear deck-perfect for relaxing or entertaining. Condo fees include exterior maintenance such as roof and windows, offering low-maintenance, worry-free living. A fantastic opportunity to step into homeownership in a location that continues to grow in popularity. (id:61852)
Right At Home Realty
320 Palmer Street
Tay, Ontario
CHARMING BUNGALOW ON A 60 X 165 FT LOT WITH A LARGE SCREENED-IN PORCH & WALKABLE BEACH ACCESS! Morning coffee on the screened-in porch, an evening walk to the dock with a fishing rod in hand, and everyday essentials just steps from your front door, this is small-town living done right. Set on a deep landscaped 60 x 165 ft lot, the fully fenced backyard gives you space to garden, let pets roam, or finally host those summer get-togethers you have been talking about, complete with a storage shed to keep everything organized. The bold red front door adds personality out front, while parking for five makes life easy when friends and family stop by, with one spot in the carport and four in the driveway. One-level living keeps everything convenient and connected, with a functional main-level layout centred around a bright combined living and dining room filled with natural light from large windows and finished with warm-toned wood flooring. The updated white kitchen features a tile backsplash, pantry storage, and abundant cabinetry, flowing into a separate breakfast area with a walk-out that is perfect for casual meals and morning routines. Two comfortable main-level bedrooms are served by a 4-piece bathroom, while the unfinished lower level with a separate side entrance offers excellent storage now and real potential to create the extra space you have been wanting, whether that is a rec room, a home gym, a hobby studio, or extra room for guests over time. Walkable access to Waubaushene Beach, Waubaushene dock, the library, churches, Food Mart, Tim Hortons, and the LCBO keeps daily life easy and puts the best of the community within reach. (id:61852)
RE/MAX Hallmark Peggy Hill Group Realty
104 Garden Drive
Barrie, Ontario
2 Story, 4 Bedroom home with in-law suite. Welcome to this beautiful and spacious 4-bedroom, 4-washroom detached home, perfectly located in one of Barrie's most desirable neighborhoods! Features:4 generously sized bedrooms 4 bathrooms, Bright, open-concept layout with plenty of natural light Spacious kitchen with stainless steel appliances ,Cozy family room perfect for entertaining or relaxing ,Backs onto a top-rated school ideal for families with kids Minutes from Lake Simcoe, walking trails, and parks close to all amenities shopping, restaurants, transit, and more Quiet, family-friendly neighborhood ,Enjoy the perfect blend of comfort, convenience, and community. ! LEGAL 1 bedroom Finished Basement with kitchen ,Family room and full Bathroom !separate Laundry ,Separate Entrance , Extra Income. Energy-efficient living with solar panels already installed. (id:61852)
RE/MAX Your Community Realty
Upper - 302 Livingstone Street W
Barrie, Ontario
*ALL INCLUSIVE* Welcome to this incredibly spacious and sun-filled four-bedroom upper-level lease at 302 Livingstone Street West in Barrie. This two-story home offers an expansive layout perfect for those seeking comfort and convenience, featuring a cozy family room anchored by a warm gas fireplace. The second floor hosts four well-appointed bedrooms, including a sprawling primary suite that features a functional five-piece ensuite bathroom. The property truly shines with its serene outdoor setting, backing directly onto a peaceful farmer's field for stunning, unobstructed views and rare privacy. Residents will enjoy access to the shared backyard, all while staying perfectly positioned just minutes from Highway 400 and a wide array of shopping, dining, and local amenities. This is a fantastic opportunity to enjoy a large, well-maintained home with a tranquil country-like backdrop right in the city. ***Discount applies for lawn maintenance and snow removal for your portion of the driveway, steps and walkways. (id:61852)
Keller Williams Realty Centres
3891 9 Line N
Oro-Medonte, Ontario
25 ACRE QUALITY-BUILT ESTATE WITH OVER 4,600 SQ FT, WALKOUT BASEMENT, TRIPLE GARAGE & EXTENSIVE OUTDOOR LIVING! Set on 25 acres with forest, gardens, a pond with a deck, and a flowing stream, this custom-built brick bungalow feels like the place you didn't know you were searching for. Private trails stretch across the property for walking, biking, snowshoeing, and cross-country skiing, while outdoor adventure continues nearby with access to golf courses, snowmobile trails, boat launches, beaches, Horseshoe Valley, Vetta Nordic Spa, and Bass Lake Provincial Park. Outdoor living takes centre stage with two large covered porches, a sun-filled entertaining deck, a fire pit, and multiple open spaces designed for use and enjoyment year-round, complemented by a triple-car garage and an oversized driveway offering generous room for vehicles and toys. Built with quality craftsmanship, strong energy efficiency, and clear pride of ownership, the home offers over 4,600 sq ft of finished living space across a thoughtful layout. A dramatic wall of windows anchors the living room with pond and garden views, flowing into a formal dining room and a bright family room with a covered porch walkout. The kitchen includes quartz countertops, pantry storage, stainless steel appliances, and a walkout to the deck, while a separate den provides flexible space for a home office, studio, or media room. When it's time to unwind, the primary suite offers a walk-in closet and private 3-piece ensuite, with two additional bedrooms served by a 4-piece main bath. The walkout lower level with in-law potential adds a 4th bedroom, a den with patio access, a spacious recreation room with a wood stove, workshop and gym areas, a 3-piece bath, and cold storage. Additional highlights include a hot tub, pool table, owned water heater, water purification system, shingles updated in 2014, and enhanced attic insulation. This is the kind of #HomeToStay that changes what you think you're looking for. (id:61852)
RE/MAX Hallmark Peggy Hill Group Realty
