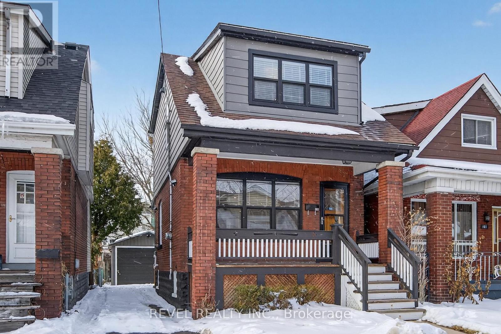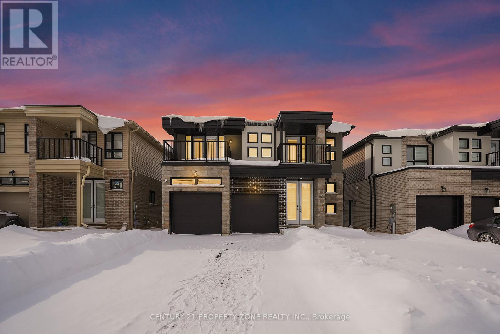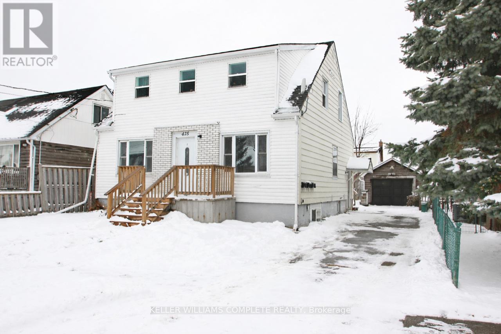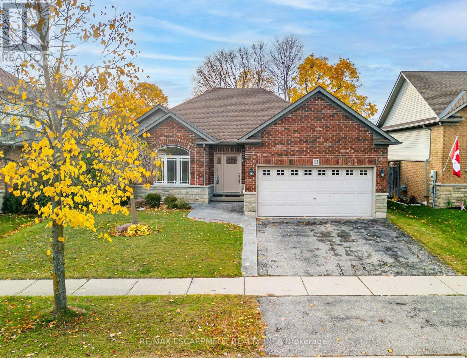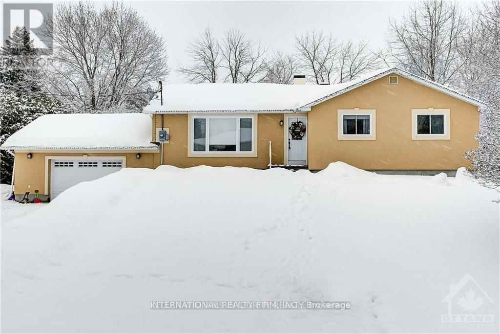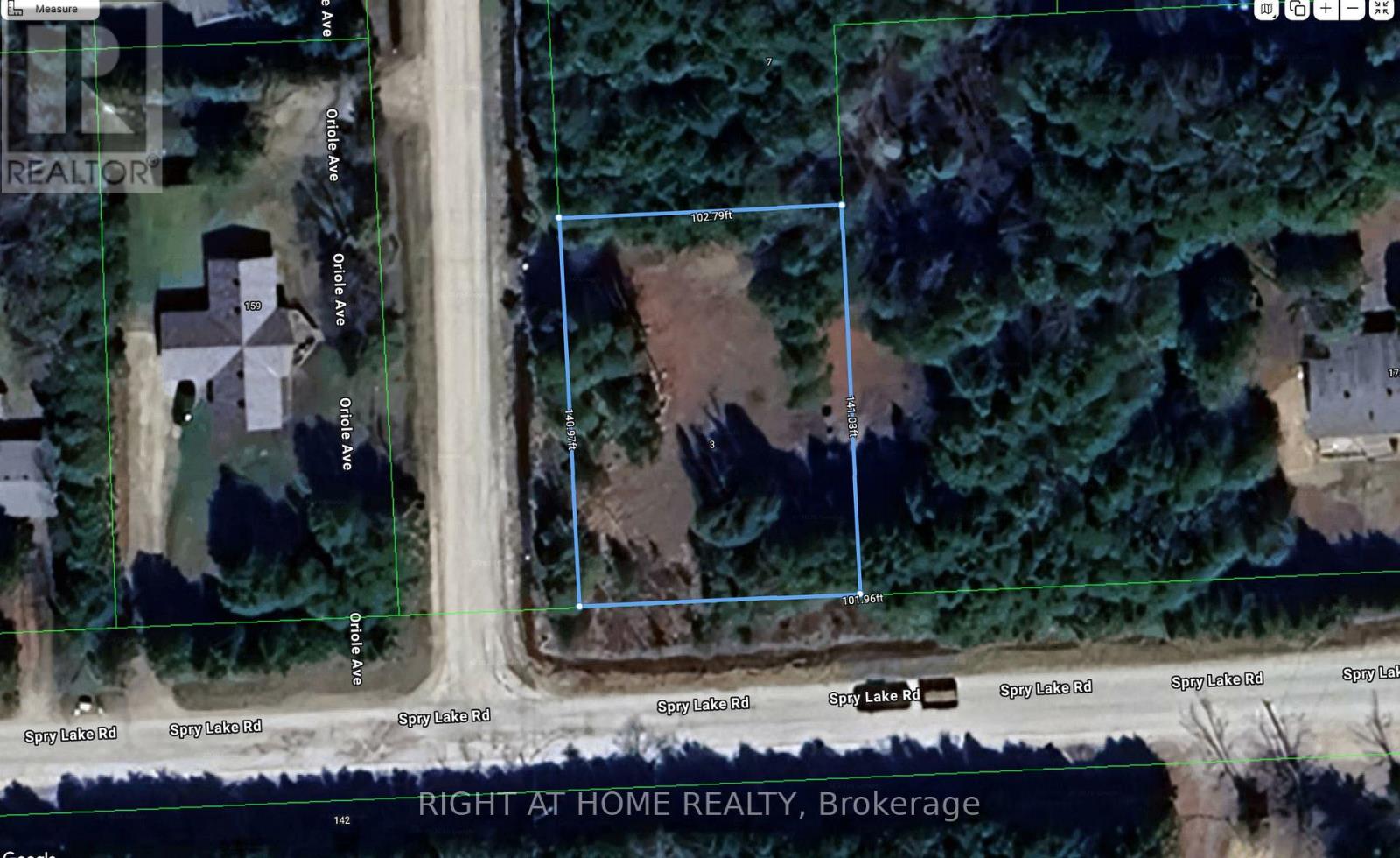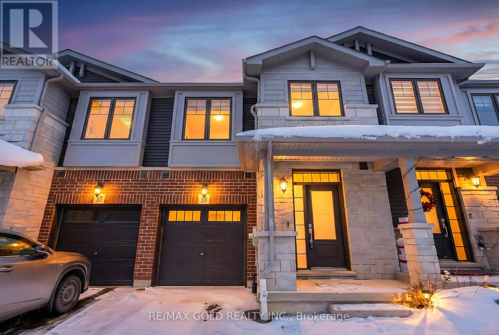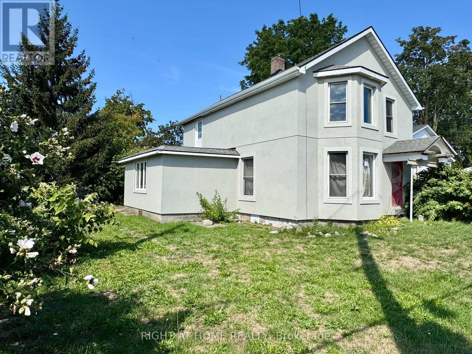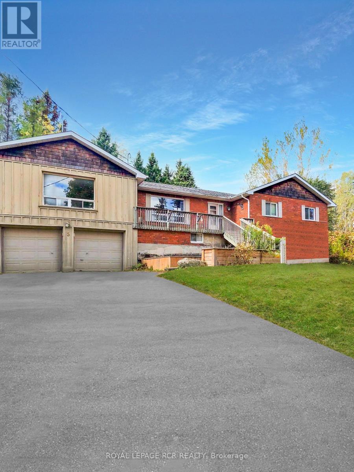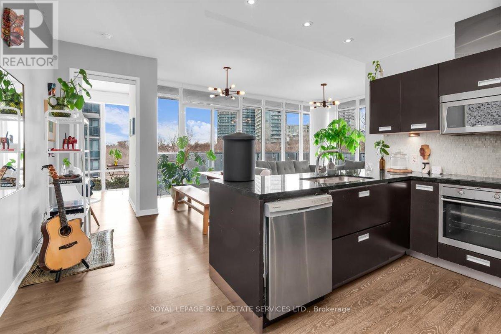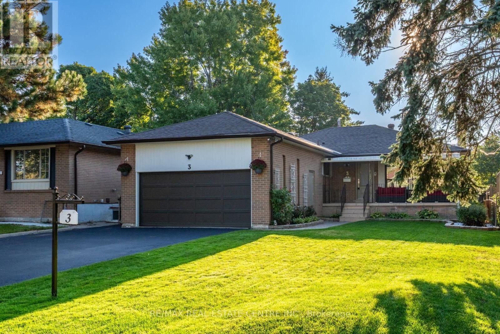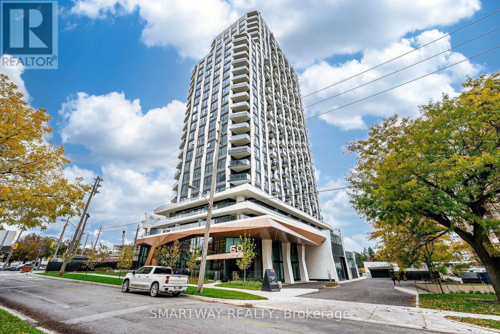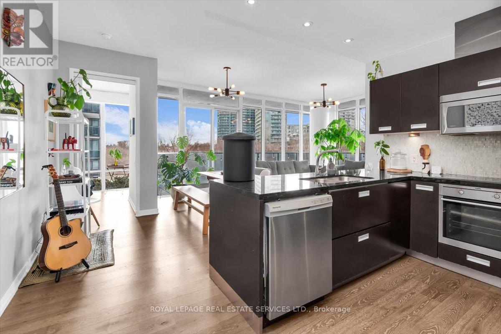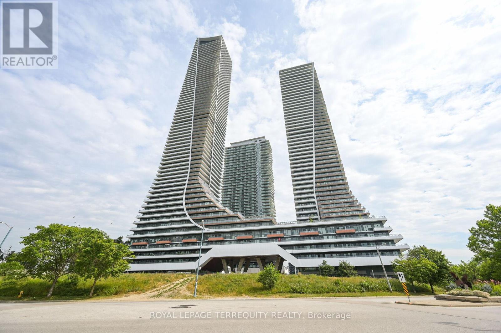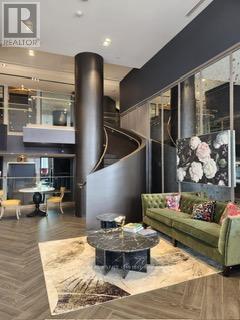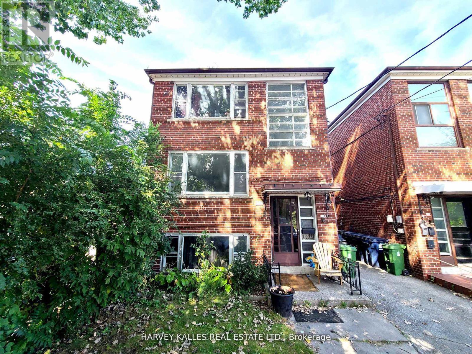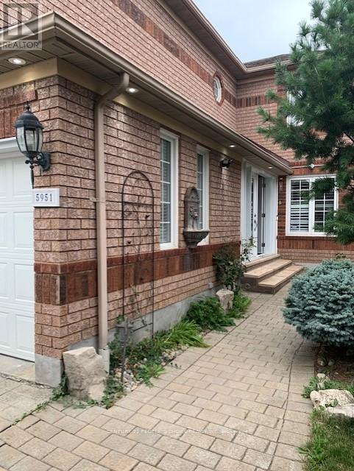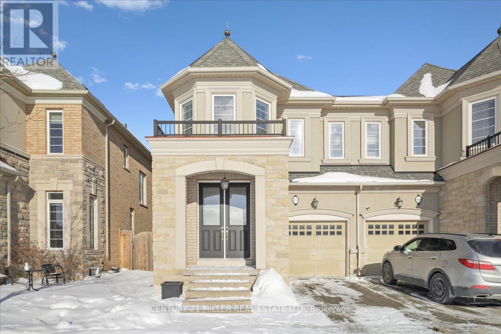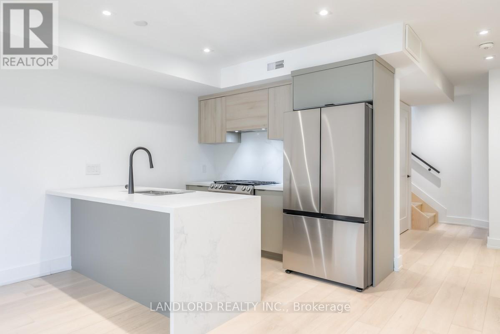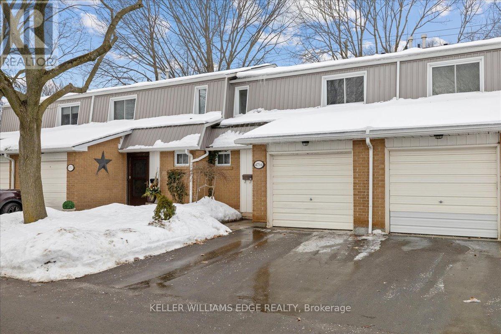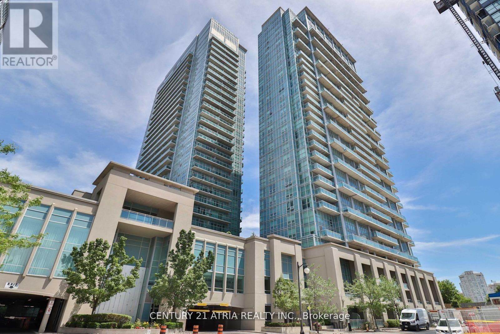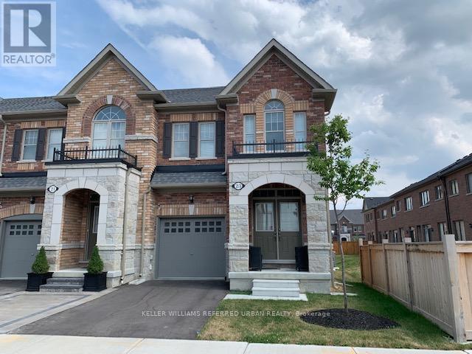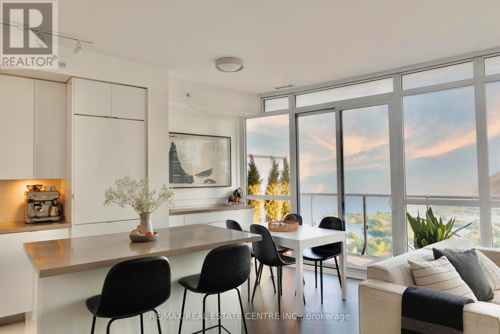161 Connaught Avenue N
Hamilton, Ontario
Welcome to 161 Connaught! This stunning family home has been completely reimagined from the ground up, blending timeless character with exceptional modern upgrades rarely found in the neighborhood.The open-concept main floor is flooded with natural light through all-new windows, creating a warm, airy space ideal for both daily living and entertaining. The completely new kitchen features custom cabinetry, quartz countertops, stainless steel appliances, and a dishwasher - designed with both style and function in mind.Upstairs boasts 3 bedrooms complete with closets, and a stunning spacious master bathroom with double vanity sink, brand new bathtub with a gorgeous tile floor and loads of space for additional storage.The sunny master bedroom also contains a beautiful en suite bathroom featuring a full glass shower, a feature unheard of in this style of home.Cozy up on the redone front porch, or enjoy the private backyard, accessible through a full length driveway, a bonus in the neighborhood. Big value add in a full size and completely refinished garage.Every inch of this home has been thoughtfully redone including brand new windows, electrical, plumbing, furnace, central AC, laundry, appliances, full spray foam behind the walls. Near the Bernie Morelli community centre, Tim Horton's stadium, Ottawa street shopping and the forthcoming LRT, the location is ideal for a family to start making new memories.A impeccable, truly turnkey home, 161 Connaught is just waiting for you! (id:61852)
Revel Realty Inc.
8 Lidstone Street
Cambridge, Ontario
Discover refined comfort in this beautifully upgraded three-bedroom townhome, perfectly designed for today's modern family and ideally situated in a desirable, family-oriented neighbourhood. Step into the bright, open-concept main level where luxury vinyl plank flooring, smooth ceilings, and contemporary pot lighting create a warm and inviting atmosphere. The designer kitchen is both stylish and functional, showcasing upgraded cabinetry with striking quartz countertops that continue seamlessly into the backsplash, and premium Wi-Fi-enabled stainless steel refridgorator and gas stove-perfect for everyday living and effortless entertaining. Hardwood stairs with stylish iron picket railings add timeless charm and architectural character throughout the home.The professionally finished basement expands your living space with a spacious recreation area, convenient three-piece bathroom, and abundant storage-ideal for family time, guests, or a private retreat.Upstairs, the generous primary suite offers a peaceful escape, complete with a spa-inspired ensuite featuring double vanities, a separate soaker tub, and a glass-enclosed shower. Two additional well-proportioned bedrooms, upper-level laundry, and a flexible bonus space provide versatility for growing families, home offices, or study areas. The attached garage has an extended coridor offering additonal storage, leading to the backyard. This exceptional home in a welcoming community offers the perfect blend of style, comfort, and convenience, ready to enjoy from the moment you arrive. (id:61852)
Real Broker Ontario Ltd.
195 Pilkington Street
Thorold, Ontario
Beautiful detached home offering 4 spacious bedrooms and 4 bathrooms, including 2 Master ensuites. Features a double car garage, total 6 parking spaces, 2 balconies, and approx. 2,046sq. ft. of well-designed living space on a 40-ft lot. Bright open-concept layout with modern finishes throughout, perfect for comfortable living and entertaining. Located just 13 minutes from Niagara Falls, enjoy scenic views, nature trails, dining, and year-round attractions nearby. Situated in a growing Thorold community close to schools, parks, and amenities. A great opportunity for families, professionals, or investors. (id:61852)
Century 21 Property Zone Realty Inc.
1 - 475 Harriet Street
Welland, Ontario
Welcome to this bright, beautifully renovated main-floor suite. Located in a quiet & friendly neighbourhood, this apartment offers modern comfort and style. The open-concept kitchen and living room is flooded with natural light. The updated kitchen features a striking tile backsplash, abundant cabinet storage, and a large island, perfect for meal prep and casual dining. The updated bathroom has a large, convenient walk-in shower, and private, in-suite laundry makes everyday living effortless. Additional highlights include one parking spot and access to a shared outdoor yard. Close to schools and all amenities. Move-in ready and waiting for you to call it home. (id:61852)
Keller Williams Complete Realty
11 Irongate Drive
Brant, Ontario
Exceptional Bungalow with Bonus Basement Room, Sun-Drenched Living Spaces & Ultimate Backyard Privacy in Paris, Ontario. This beautifully maintained bungalow offers a rare combination of flexible living space, abundant natural light, and backyard privacy in the highly sought-after Cobblestone subdivision of Paris, Ontario.A true standout is the spacious bonus room in the finished basement, ideal for a home office, guest suite, hobby room, or private retreat. The lower level also features a huge rec room with multi-purpose potential and a 3-piece bathroom, easily accommodating a kitchenette or an additional bedroom/office, providing excellent versatility for families, entertaining, or multi-generational living.The sun-drenched main floor welcomes you with an open-concept kitchen and living room designed for comfort and connection. Bathed in natural light, these warm, inviting spaces create a cozy place to gather year-round-even on the coldest winter days. The kitchen offers an island, ample cabinetry, and patio doors leading to the backyard.Step outside to a fully fenced yard offering wonderful privacy, as no home backs directly onto the property-a rare and highly desirable feature. A gas line for your BBQ makes this space perfect for entertaining.Practicality shines with a main-floor laundry and mudroom conveniently located off the garage, keeping daily routines simple and organized. The living room is anchored by a gas fireplace, while the double-car garage adds year-round functionality.The primary bedroom offers a private retreat with a walk-in closet and a 4-piece ensuite with soaker tub & separate shower. A second bedroom or home office and an additional 4-piece bath complete the main level.Within walking distance to Cobblestone and Sacred Heart elementary schools, and just minutes from trails, shops, and dining,this home delivers comfort, privacy, and versatility in one of the most desirable neighbourhoods. (id:61852)
RE/MAX Escarpment Realty Inc.
5 Murphy Court
Ottawa, Ontario
Bungalow on a 100ftx150ft lot with future development potential. In the midst of new developments, amenities and surrounded by land owned by large developers. This updated bungalow provides stair free single level living combined with large backyard with mature trees. The open-concept kitchen and living area and 3 spacious bedrooms offer plenty of room. Private country like living with city amenities. (id:61852)
International Realty Firm
3 Oriole Avenue
South Bruce Peninsula, Ontario
HEY INVESTORS!!! - CHECK THIS AMAZING DEAL! YOU WILL NOT FIND BETTER PRICE FOR SUCH PRIVATE LOT, GREAT TO BUILD YOUR NEXT DREAM HOME. HUGE BONUS - PROPERTY COMES WITH APPROVED DRAWINGS! PRICED FOR QUICK SALE! Unlimited Possibilities With Close Proximity To Water - Best Deal You Can Ever Find! Excellent Opportunity to Build Your Dream Nest Near Lake Huron! Rare 100' x 140' lot located in desirable Oliphant, South Bruce Peninsula, just a short walk to Lake Huron. Ideal for a cottage or year-round residence. Surrounded by mature trees, nature, and established homes and cottages. Property features R3 zoning and APPROVED DRAWINGS with BUILDING PERMIT, allowing for a 4-bedroom, 3-bathroom bungalow (included with the sale) ( Seller Spent $$$ to Get It Done). Conveniently located a short drive to Sauble Beach and Wiarton. LIMITLESS POTENTIAL WITH THIS UNIQUE LOT! (id:61852)
Right At Home Realty
38 - 10 Birmingham Drive
Cambridge, Ontario
Executive Townhome on Premium Lot with Walk-Out Basement! Ideally located just minutes from shopping, restaurants, and easy access to the 401. This bright and modern home offers 3 bedrooms and 2.5 bathrooms, 9-foot ceilings, a spacious open-concept living and dining area, and elegant oak stairs. The upgraded kitchen features quartz countertops, upgraded appliances, and ample cabinetry, complemented by an abundance of natural light throughout. A fantastic opportunity and an ideal home for first-time buyers or investors seeking a move-in-ready property in a highly convenient location. (id:61852)
RE/MAX Gold Realty Inc.
144 Waterloo Street
Fort Erie, Ontario
Attention Investors! - Unique opportunity For Very Affordable Price - PRICED TO SELL. Own a spacious 5-bedroom home in one of Fort Erie's most desirable locations just steps from Main Street! Enjoy the best of local living with easy access to restaurants, bars, parks, and beautiful waterfront views, perfect for fishing and outdoor activities. This property is a prime investment opportunity with significant upside potential. A substantial amount has already been invested including major upgrades with finishing work left to complete. Whether you're a seasoned investor or a skilled contractor, this home is ready to be transformed into something truly special. Recent Upgrades Include: Brand new stucco exterior, New furnace and A/C system, Upgraded ductwork, Newly installed deck and fence, New main entrance door, patio door, and newer windows. Kitchen cabinets are already on-site and included in the sale! 2 car fully detached garage. Also can be converted into multiplex with second building on the property. With it's unbeatable location, solid structure, and key improvements already in place, this property offers exceptional value and great return potential. Don't wait, opportunities like this don't come often in Fort Erie! BEST VALUE, MOST BANG-FOR-YOUR-BUCK HOME (id:61852)
Right At Home Realty
5 Church Street
Amaranth, Ontario
Opportunity Awaits in the Heart of Amaranth! Discover endless potential with this detached bungalow, perfectly situated in the charming community of Waldemar. Featuring 3 bedrooms, 2 bathrooms, with abundant storage, this home offers a versatile layout ideal for families, renovators, or savvy investors alike. The bright main level boasts a welcoming family and dining area with a cozy fireplace, while the eat-in kitchen opens to a spacious deck and private backyard ideal for entertaining or relaxing in peace. Whether you're looking to renovate, invest, or create your dream home, this property is a rare find with exceptional potential in a sought-after location. Property sold "As -is" with no representations or warranties. (id:61852)
Royal LePage Rcr Realty
316 - 90 Park Lawn Road
Toronto, Ontario
Coveted Park Lawn & Lakeshore! 2 Bed + 1, Over 900 Sq Ft Of Stunning And Bright Living Space In This Coveted South Beach Condo. Exceptionally Designed Corner Unit With Huge Wrap Around Terrace And Floor To Ceiling Windows. Remote Control Blinds, Fully Renovated Ensuite Bathroom. Minutes To Downtown With Highway Access. Award Winning Building With 5 Star Amenities, Spa, Indoor And Outdoor Pools, Gym, Sauna, Squash And Basketball Courts, Guest Suites, Party Room And Concierge. Super Bright Unit With Functional Layout, High Ceilings, Designer Kitchen With Granite Counter Top, Backsplash And Breakfast Bar. Locker And 1 Parking Spot Included. (id:61852)
Royal LePage Real Estate Services Ltd.
3 Dunn Place
Brampton, Ontario
Tucked away on a quiet court of just 12 homes, this exceptionally rare spacious 4+1 bdrm offers outstanding upgrades, parking & living space. The property features a double-car garage, sealed driveway(2025) and parking for up to 9 small vehicles or 6 large vehicles. With approximately $100,000 in upgrades in 2024 and 2025, this home blends modern style and quality finishes with the rare benefit of a larger lot in a mature, sought-after neighborhood. An impressively designed exterior welcomes you with an interlocking front walkway leading to a very large covered front porch, with a faux stone finish (Jewel Stone) an ideal space to relax and enjoy the outdoors. Additional recent upgrades include a new front door & garage side dr. Step inside to a bright foyer with double mirrored closet drs and pot lights, opening to the main level w/rich dark laminate flooring throughout (excluding bathrooms) Elegant new oak railings with iron pickets & 5 1/2-inch slant bevel baseboards add character, complemented by new interior drs (Lincoln) and trim on main level .The massive living rm, with large picture window, offers plenty of daylight flowing into a spacious dining room-perfect for entertaining. The stunning renovated eat-in kit is a showstopper, featuring quartz counters & backsplash, soft-close cabinetry, under-cabinet lighting, pot lights, stainless steel double undermount sink, new stainless-steel fridge, stove, a pantry, and a walk-out to a covered deck with pot lights. Upstairs, the luxurious primary bdrm offers two large closets, laminate flooring, pot light above the closets, and access to a newly reno'd 3-piece semi-ensuite. 3 additional well-proportioned bdrms complete the level. Fully reno'd 4-pc main bath boasts a high-end porcelain vanity w/quartz countertop, soaker tub, rain shower, and pot lights. The finished bsmt provides additional living space, featuring a fam rm w/gas fp, wainscoting, pot lights, wet bar, game rm, 2pc bath, 5th bdrm, laundry rm & cantina. (id:61852)
RE/MAX Real Estate Centre Inc.
1511 - 60 Central Park Roadway
Toronto, Ontario
Welcome to The Westerly 2 by Tridel a brand new luxury residence at Bloor and Islington in Etobicoke! This bright and spacious corner suite features 1 bedrooms and 1 bathrooms, offering approximately 509 sq. ft. of interior living space. Designed with a functional open-concept layout, upgraded kitchen and bathroom finishes, and contemporary design details throughout. This suite also offers in-suite laundry, premium appliances, and high-end finishes that reflect Tridel's signature craftsmanship. Residents enjoy access to a full range of luxury amenities, including a 24-hour concierge, state-of-the-art fitness centre, party rooms, guest suites, and more. Ideally located, The Westerly 2 is just steps from Islington Subway Station, Bloor West shops, restaurants, and major commuter routes, offering the perfect blend of urban convenience and upscale living. (id:61852)
Smartway Realty
316 - 90 Park Lawn Road
Toronto, Ontario
Coveted Park Lawn & Lakeshore! 2 Bed + 1, Over 900 Sq Ft Of Stunning And Bright Living Space In This Coveted South Beach Condo. Exceptionally Designed Corner Unit With Huge Wrap Around Terrace And Floor To Ceiling Windows. Remote Control Blinds, Fully Renovated Ensuite Bathroom. Minutes To Downtown With Highway Access. Award Winning Building With 5 Star Amenities, Spa, Indoor And Outdoor Pools, Gym, Sauna, Squash And Basketball Courts, Guest Suites, Party Room And Concierge. Super Bright Unit With Functional Layout, High Ceilings, Designer Kitchen With Granite Counter Top, Backsplash And Breakfast Bar. Locker And 1 Parking Spot Included. (id:61852)
Royal LePage Real Estate Services Ltd.
4814 - 30 Shore Breeze Drive
Toronto, Ontario
Fully furnished suite. Welcome to your dream sanctuary, where urban sophistication meets serene waterfront living. This stunning suite offers an exceptional blend of elegance, comfort, and style, highlighted by panoramic views of the tranquil lake and Toronto's iconic downtown skyline. Step onto the expansive balcony - the perfect setting for morning coffee, evening relaxation, or hosting guests while taking in unforgettable vistas. Inside, the chef inspired kitchen stands out with premium appliances, sleek quartz countertops, and custom soft close cabinetry. Every detail has been thoughtfully curated to deliver both beauty and functionality. Located in one of the city's most sought after neighbourhoods, this remarkable residence redefines luxury living. Whether you're embracing the calm of the waterfront or the vibrant energy of downtown, this home offers the best of both worlds. This residence also includes a locker, parking, and your own private EV charger, offering unmatched convenience and modern living. Residents enjoy an impressive array of amenities, including: Rooftop lounges with BBQ areas, State of the art fitness centre, Indoor pool & sauna, Kids' playroom, Theatre rooms, Guest suites and more - all designed to elevate your lifestyle. Also available partially furnished for less or unfurnished for $2,750. (id:61852)
Royal LePage Terrequity Realty
Ph11 - 395 Dundas Street W
Oakville, Ontario
Fully furnished!! Brand new 1 Bed, 1 Bath executive condo. . Beautiful sun-filled south facing PH unit with an unobstructed view of the water and the city. Luxury European style kitchen upgrades including an island with seating area, quartz countertops, contemporary cabinets with stylish backsplash, custom window coverings, in-suite laundry, pot lights, SmartOne Security with keyless entry. Primary bedroom has custom blackout blinds, Walk IN closet, bedroom has a office area as well. You will love the balcony where you can view the lake. Hotel style amenities including a massive gym, magical party room On the same floor you have access to gym, party room, and a beautiful lounge and Pool table, chef's kitchen and BBQ area, entry with 24/7 concierge. This stunning unit comes with one parking .This is the perfect place to come home and relax. All you have to do is unpack your clothes. Conveniently located with easy access to highways, hospital, schools and shopping. (id:61852)
Sage Real Estate Limited
2 - 476 St Johns Road
Toronto, Ontario
Updated and spacious 2-bedroom apartment! Laminate flooring throughout, the unit has a comfortable floor plan and is bright with lots of natural light. Large kitchen equipped with stainless steel appliances and ample cabinet space. 4-piece bathroom. On-site coin-operated laundry facilities. Parking available for $100/month. Includes stainless steel appliances (fridge, stove). Tenant pays hydro, internet, cable tv, phone, and flat fee of $50 a month for heat and water. Street parking (tenant to verify w/city). No pets and no smokers please. (id:61852)
Harvey Kalles Real Estate Ltd.
Bsmt - 5951 Mersey Street
Mississauga, Ontario
Legal walkout basement, One spacious bed room with big living room and open concept kitchen, total privacy, lot of natural sunlight, Ideal for a single person or couple, Very close to the Grocery store, Public Transit, Shopping Plazas, Banks, schools, Hwy 401, 403 & 407 and much more!!! Stove, Fridge, 30% utility to be paid by tenant (id:61852)
Century 21 People's Choice Realty Inc.
3071 Isaac Avenue
Oakville, Ontario
Stunning family home with over $180,000 in upgrades, ideally situated on a premium lot directly across from a park in Glenorchy, one of Oakville's most sought-after communities. This beautifully upgraded and modified open-concept floor plan offers bright, spacious living designed for modern family life. The main level features hardwood flooring throughout, pot lights, elegant wainscoting, and crown moulding. Enjoy a dedicated dining area and an upgraded modern white kitchen complete with quartz countertops and backsplash, stainless steel appliances, and a premium Wolf gas stove. The inviting living room showcases a gas fireplace and garden door walkout to a fully fenced backyard with a large deck. Additional main-floor highlights include a convenient powder room, wood staircase with upgraded spindles, and upgraded toilets throughout the home. Upstairs, a versatile family room with custom built-ins and a dedicated office area features hardwood flooring and pot lights for added functionality. The primary retreat offers a walk-in closet with custom built-ins and a luxurious ensuite with double sinks, soaker tub, glass shower, and water closet. Two additional bedrooms, a 4-piece main bath, and upper-level laundry complete the second floor. The fully finished basement provides a large recreation room, an additional bedroom, and a full bathroom, with rough ins in place for an additional laundry. The garage is equipped with epoxy flooring and an EV charger. Perfectly located directly across from a playground and surrounded by scenic walking trails, this home is just minutes to top-rated schools, Highway 407, public transit, shopping, fine dining, a hockey rink, and numerous leisure amenities. A perfect blend of style, comfort, and convenience-this is Oakville living at its finest. (id:61852)
Century 21 Miller Real Estate Ltd.
3 - 37 Boustead Avenue
Toronto, Ontario
Professionally Managed 2 Bed, 2 Bath Multi-Level Suite Showcasing Modern Finishes, Wide-Plank Engineered Hardwood Flooring, And A Contemporary Kitchen Complete With Stainless Steel Appliances, Stone Countertops, And A Breakfast Bar. Enjoy A Bright, Open-Concept Living, Dining, And Kitchen Area With Walkout To A Private Balcony, Spa-Inspired Bathrooms, Generously Sized Bedrooms, And Convenient Ensuite Laundry. Residents Can Also Enjoy A Shared Yard And An Exceptional Location With A Walk Score Of 96-Just Steps To TTC, Trendy Shops, Cafes, And Top-Rated Restaurants. **EXTRAS: **Appliances: Fridge, Gas Stove, B/I Microwave, Dishwasher, Washer and Dryer **Utilities: Heat & Hydro Extra, Water Included (id:61852)
Landlord Realty Inc.
6 - 475 Woodview Road
Burlington, Ontario
Backing onto the Centennial trail. Immaculate condition throughout. Hardwood flooring in Living and Dining rooms, 3 generous sized bedrooms. Finished basement with luxury vinyl flooring, built in office area, laundry and cold room. Property management clears snow and lawn cutting. Water included. (id:61852)
Keller Williams Edge Realty
1731 - 165 Legion Road N
Toronto, Ontario
Imagine waking up in this beautifully renovated one bedroom at California Condos in Mimico, sunlight streaming through the floor to ceiling windows and dancing across the soaring 9.5 foot ceilings. The open concept space feels calm and effortless, anchored by an entertainer's kitchen with stainless steel appliances and a welcoming island where conversations linger. Mornings unfold slowly, evenings drift onto the large private balcony with Lake views and every detail thoughtfully refreshed, it's a home that invites you to settle in and stay awhile. Parking Included! (id:61852)
Century 21 Atria Realty Inc.
23 Morra Avenue
Caledon, Ontario
Welcome to this charming end-unit townhome in the heart of South End Bolton. Thoughtfully designed for comfort and functionality, the main level showcases gleaming wood plank flooring that flows seamlessly through the living, dining, and kitchen areas. The modern kitchen is highlighted by quartz countertops and sleek white cabinetry, offering both style and practicality. Upstairs, three generously sized bedrooms provide ample space for the whole family, including a spacious primary retreat complete with a walk-in closet and a luxurious five-piece ensuite. Ideally located, this home is just steps from a nearby park and offers convenient access to schools, daycare, grocery stores, and a variety of entertainment options-making it the perfect place to call home. (id:61852)
Keller Williams Referred Urban Realty
3005 - 59 Annie Craig Drive
Toronto, Ontario
Exceptional Protected Panoramic Views with Lakefront Luxury! Live in one of Humber Bay's most coveted waterfront residences, Ocean Club. This rare 2-bedroom, 2-bath condo with 2 side-by-side parking spots blends modern design and functional luxury. The oversized kitchen with island features an integrated full-size fridge and dishwasher, full-size stove, premium European appliances, a custom kitchen extension for added storage and bar area, and a slab Dekton backsplash. A built-in custom closet in primary bedroom adds smart organization. The open living space with floor to ceiling windows and custom wainscoting, is flooded with natural light and flows onto a 110 sq. ft. terrace with upgraded fireproof flooring and protected panoramic lake views-perfect for entertaining or unwinding. Highlights include: Protected water views with floor to ceiling windows Expansive 110 sq. ft. terrace. Custom cabinetry and built-ins. RARE 2 side-by-side parking spots. Coveted lakefront building in Humber Bay Steps to trails, dining, and the vibrant Humber Bay Shores community! Don't miss out on this amazing home! (id:61852)
RE/MAX Real Estate Centre Inc.
