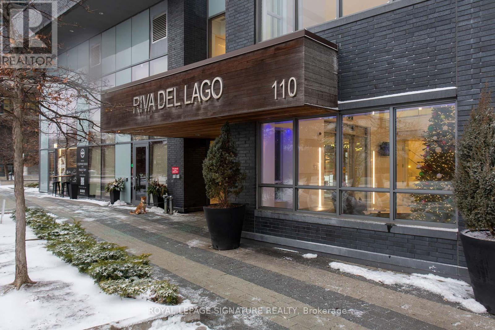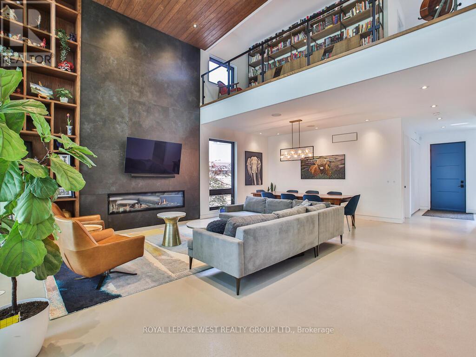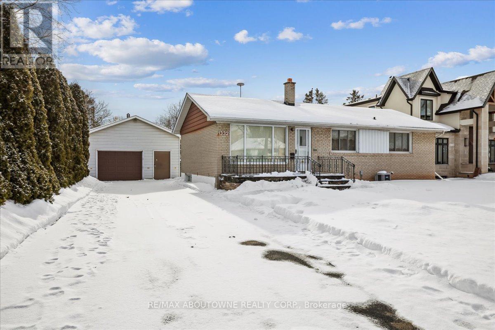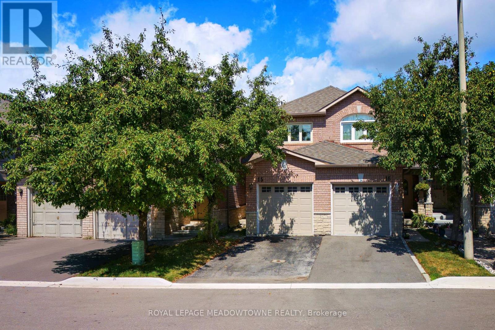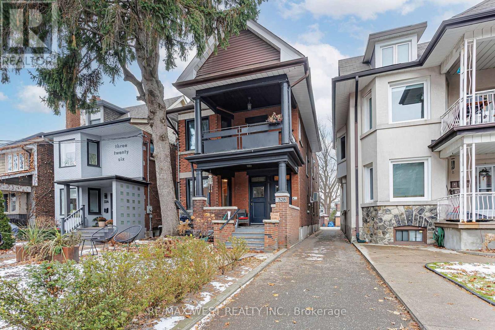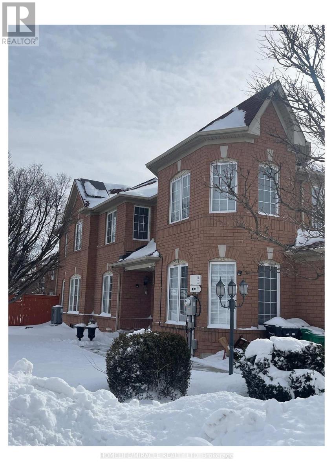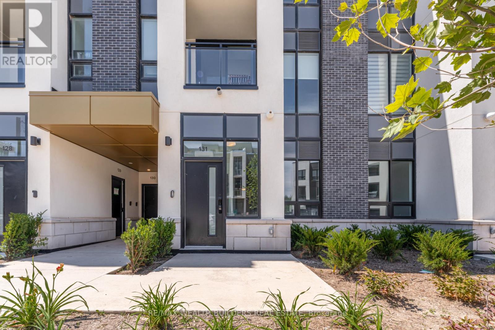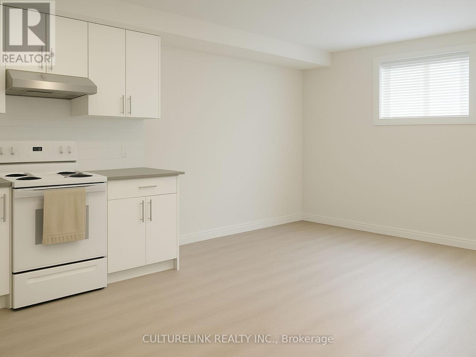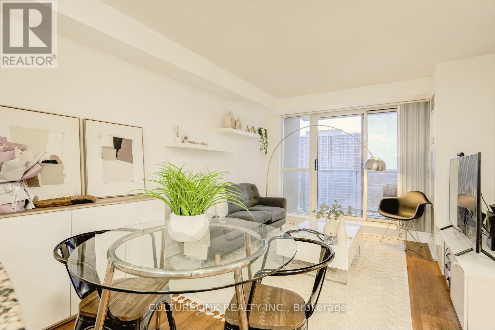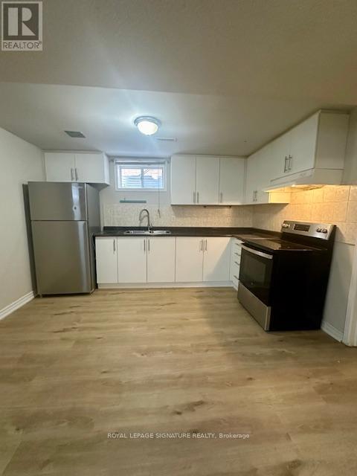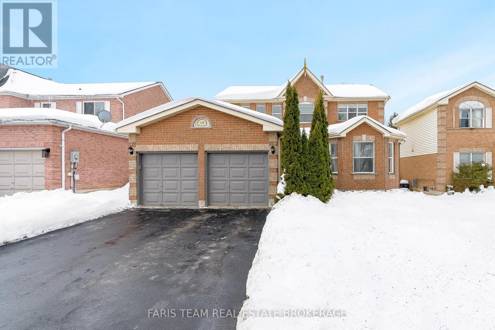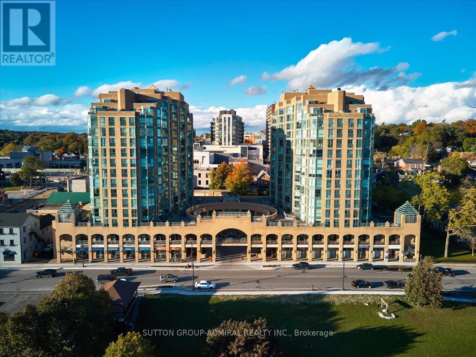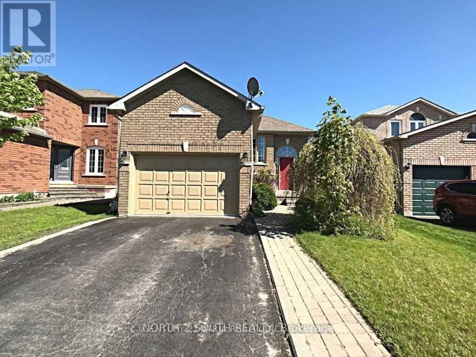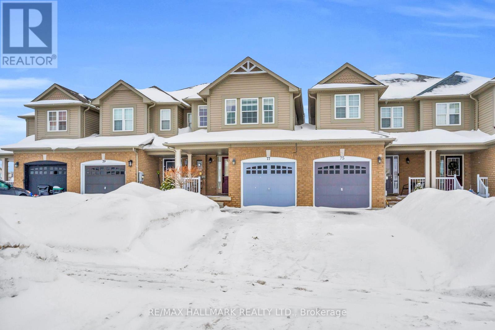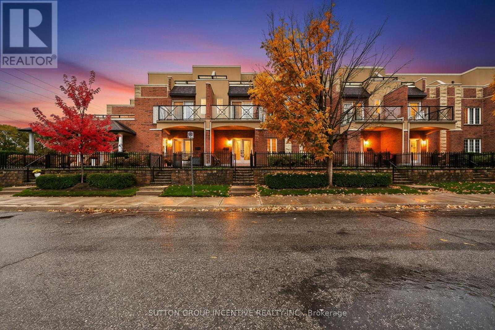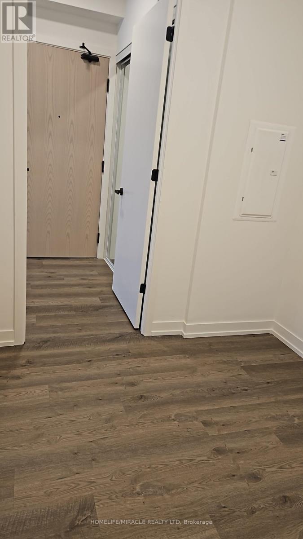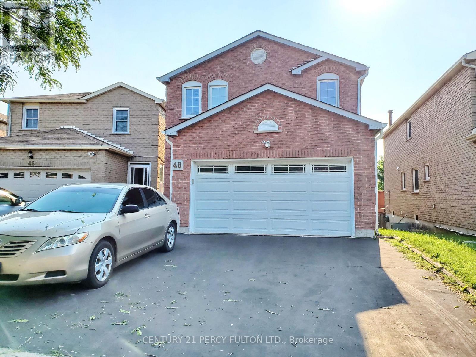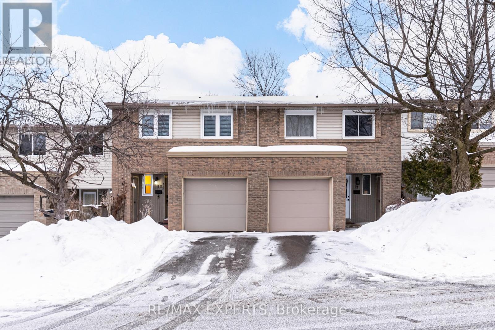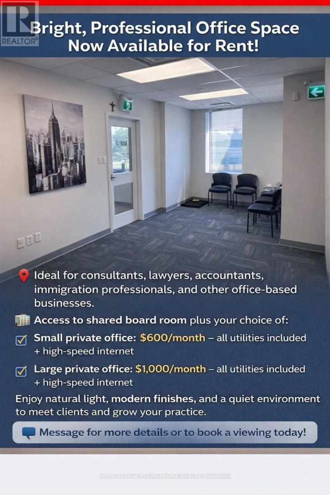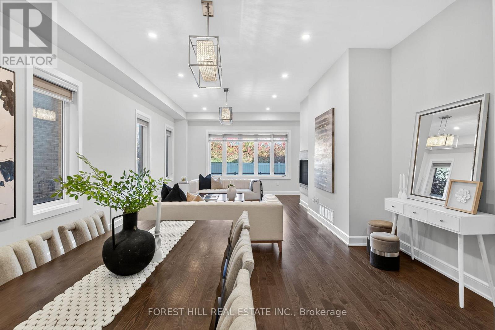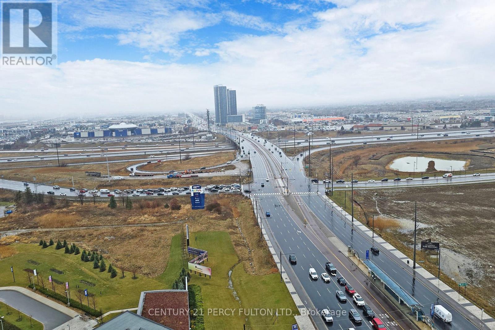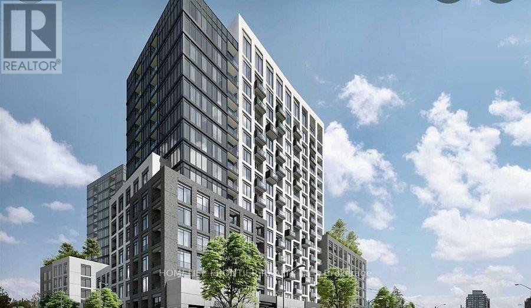211 - 110 Marine Parade Drive
Toronto, Ontario
Welcome Riva del Lago - A Monarch-built luxury 16-storey boutique condo in the highly sought-after Humber Bay Shores waterfront community. This beautiful residence is ideally located just steps from Lake Ontario and offers 551 SQ FT of functional space, carpet-free layout featuring one generously sized bedroom with a walk-in closet complete with custom organizers, and one full bathroom. Wide plank, Light-coloured laminate flooring floors throughout the unit, enhancing the bright and modern feel. The contemporary kitchen is equipped with contemporary cabinetry, quality appliances, quartz counters, glass tile backsplash under mount lights & an under mount sink. Enjoy your private 35 sq ft BALCONY with serene partial views overlooking Humber Bay, and the added convenience of being located next door to the building's fitness facilities. Additional features include one secure underground PARKING SPACE, a STORAGE LOCKER and Convenient Ensuite Stackable Washer & Dryer. Residents have access to exceptional amenities including a fully equipped two-storey fitness centre, indoor pool, sauna, party room, 24/7 concierge, Theatre room, "Pet-Washing" Room, Guest Suite and visitor parking. You can literally step out of the building and grab a coffee or a bite to eat, at one of the many bakeries or eateries. Conveniently situated minutes from the Gardiner Expressway, with TTC and streetcar access just steps from the building, commuting to downtown Toronto is efortless. Surrounded by scenic lakeside trails, ideal for jogging and cycling, as well as walkable dining, nearby shopping, and leisure options-this home offers the perfect balance of urban convenience and waterfront living. Please see ATTACHEDFEATURE SHEET for all upgrades and information. FLOOR PLAN also attached. (id:61852)
Royal LePage Signature Realty
4 Old Oak Road
Toronto, Ontario
Contemporary meets Mid-Century Modern in this unique, custom-built Bone Structure home, featuring every designer detail. Radiant heated floors throughout. Sleek Scavolini kitchen and cabinetry. Entertain effortlessly in the gourmet kitchen equipped with a professional range featuring a steam oven and warming drawer, touch-open panels concealing the fridge and freezer, and custom solid-slab Laminam porcelain countertops and backsplash.This home offers four generously sized bedrooms. The large primary suite features tranquil views of the pool and garden, along with a luxurious ensuite complete with a deluxe soaker tub and a glass-enclosed shower with multiple shower heads.The expansive living and dining areas are ideal for both family gatherings and elegant entertaining. Just outside you enter a private garden oasis with a salt-water pool complete with automation and swim jets, or unwind in the large six-person Beachcomber hot tub. Lighting, whole-home audio, security, and window coverings are all controlled via touchscreen panels or remotely through a smartphone app. A full-home backup generator powers the entire house, including heating, air conditioning, pool, and hot tub.This property has a 79 Walk Score; (id:61852)
Royal LePage West Realty Group Ltd.
1332 Rebecca Street
Oakville, Ontario
Exceptional opportunity for Builders, renovators in a highly sought-after neighbourhood knownfor quality redevelopment and custom homes. Set on an expansive 75 x 150 ft lot, this propertyoffers outstanding potential to renovate, expand, or build new in an area surrounded byrecently upgraded and newly constructed residences. The existing bungalow offers approximately1,056 sq ft on the main level, with 3+1 bedrooms, 2 bathrooms, and a 2-car detached garage,providing a functional footprint for interim use or a substantial renovation while planningfuture improvements. The lot size and setting make this an ideal opportunity for builders,investors, or buyers with vision looking to create long-term value. Properties of this calibreand lot size are increasingly rare in such a desirable location, making this a primeopportunity to secure a premium parcel with exceptional potential. (id:61852)
RE/MAX Aboutowne Realty Corp.
15 - 1285 Bristol Road W
Mississauga, Ontario
Ravine Living in East Credit! Discover the perfect blend of nature and city convenience in this 3-bedroom townhome backing onto the scenic Carolyn Creek Trail. Nestled in a sought-after East Credit community, this home offers incredible value with a very low maintenance fee, no sidewalk, and a prime location close to public transit, top-rated schools, Heartland Town Centre, and minutes to Hwy 401, 403, and 407.Step inside to find a bright, functional layout ready for your personal touch. Enjoy peace of mind with a newer furnace, tankless hot water heater, heat pump, HEPA air filtration, water purification & softener system, and added attic insulation for year-round comfort and energy efficiency. Modern upgrades include a garage door opener, smart thermostat and doorbell, LED light fixtures on the main floor, and convenient direct access to the garage. With serene ravine views, urban amenities at your doorstep, and endless potential to make it your own, this is a rare opportunity you wont want to miss. Whether you're a first-time buyer, downsizer, or savvy investor this home checks all the boxes! (id:61852)
Royal LePage Meadowtowne Realty
328 High Park Avenue
Toronto, Ontario
Exceptional detached 2 1/2 storey investment opportunity in the heart of Toronto's highly sought-after Junction neighbourhood. This newly renovated and well-maintained multi-unit property features three self-contained suites, including two spacious three-bedroom suites (upper to be vacant on closing) and 1 one bedroom suite, offering strong and stable rental appeal with a current gross income of ~$108,300. The unfinished basement provides a value-add opportunity with the potential to create an additional two-bedroom suite, increasing future income potential to $135,000 or more. Ideally located on a prime stretch of High Park Avenue, this property benefits from excellent transit connectivity with easy access to TTC routes, major commuter arteries and just steps to the core of the vibrant Junction with its diverse mix of shops, cafés, restaurants, and everyday conveniences. High Park, one of Toronto's most iconic green spaces, is less than four blocks away. With strong rental demand, excellent walkability, and long-term appreciation, this property is well suited for investors seeking immediate cash flow or end-users looking to live in one suite while generating income from the others, offering a rare opportunity to acquire a versatile multi-unit property in a premier west-end neighbourhood with future expansion potential. (id:61852)
RE/MAX West Realty Inc.
55 Secord Crescent
Brampton, Ontario
Welcome to this beautiful, gorgeous, carpet free semi-detached home In Desirable Location Of Fletchers Meadow, Brampton, Right Off Bovaird. Great For First Time Home Buyers And Investors!! This recently renovated Beautifully Maintained, freshly painted House offers 3 spacious bedrooms and 3 full washrooms. The home features hardwood flooring on the main floor and newly installed shutters throughout, creating a modern and warm atmosphere. The bright home with Family Size Kitchen equipped with brand new Fridge, dishwasher, stove, And a walkout to the backyard is ideal for family gatherings and everyday comfort. Conveniently situated close to all amenities including schools, parks, shopping plazas, restaurants, and public transit. Minutes to Mount Pleasant GO Station and major highways, with the upcoming Highway 413, Costco, and big brand stores nearby. This property combines comfort, convenience, and incredible future growth potential. Short Drive To Highways And Downtown Brampton. A Large Private Yard (with jacuzzi) With Lots Of Natural Light.and yes equipped and owned solar panels on the roof. Book your showing today, This home won't disappoint! (id:61852)
Homelife/miracle Realty Ltd
131 - 3020 Trailside Drive
Oakville, Ontario
Stunning two-bedroom condo townhouse at Distrikt Trailside 2.0, available now and ideally located in the highly sought-after North Oakville community. Featuring direct access from the main street, this home offers over 888 sq. ft. of thoughtfully designed interior living space with an open, functional layout filled with abundant natural light. Enjoy spacious living with contemporary finishes, including 10-foot ceilings, quartz countertops, and modern stainless steel appliances. The expansive private backyard is perfect for summer BBQs, entertaining, or relaxing outdoors. Conveniently located with easy access to Highways 407 and 403, Oakville Trafalgar Memorial Hospital, shopping, grocery stores, entertainment, and more, this is an exceptional opportunity to live in one of Oakville's most desirable neighbourhoods. (id:61852)
RE/MAX Wealth Builders Real Estate
107 - 1202 Main Street E
Milton, Ontario
Welcome To This Bright & Beautiful 2 Bedroom, 2.5 Bathroom Stacked Townhome In One Of Milton's Most Desirable Communities! Offering A Perfect Blend Of Modern Design, Comfort & Convenience - Ideal For First-Time Buyers, Downsizers, Or Anyone Seeking A Stylish Low-Maintenance Home. The Open-Concept Layout Features 9' Ceilings, Oversized Windows & Rich Hardwood Flooring Throughout Main Level. The Kitchen Shines With Granite Counters, A Large Island, Extended Cabinetry, Classic Subway Tile Backsplash & Walk-Out To A Private Outdoor Space - Perfect For Morning Coffee Or Evening Relaxation! The Primary Bedroom Boasts A Walk-In Closet & A Modern 3-Pc Ensuite W/ Glass Shower, While The Second Bedroom, 4-Pc Bath, Laundry & Ample Storage Complete The Home. Close To GO Station, Parks, Schools, Shopping, Scenic Escarpment Trails & Major Highways - This One Has It All! (id:61852)
RE/MAX Aboutowne Realty Corp.
Lower - 918 St Clarens Avenue
Toronto, Ontario
5 minutes by bus to Lansdowne Station. All utilities included for one person (couples extra $50/ mth) Bright and well-kept basement apartment with rare 8-ft ceilings and in unit private laundry and lots of storage. Separate entrance in a quiet residential setting. Excellent transit access and walkable to local shops and cafés. Ideal for a responsible, quiet, working professional who values a clean and spacious home. Street parking available for extra $30/month + HST with city of Toronto. (id:61852)
Culturelink Realty Inc.
2209 - 5 Michael Power Place
Toronto, Ontario
Priced comparable to rent in this building. Step into the highly sought-after Port Royal community with this sun-filled 1-bedroom just a 5 minute walk to Islington Station. The open-concept layout and floor-to-ceiling windows create bright, effortless living. The modern kitchen features granite countertops, stainless steel appliances, built-in microwave, and a casual eating area perfect for everyday ease. Enjoy a spacious living area with walk-out to a private balcony, excellent storage, plus parking and locker included. The building has been recently renovated with updated amenities including a gym and a large, modern party and yoga studio (currently being refreshed).Minutes to shops, restaurants, highways, and Sherway Gardens. Ownership is within reach for first-time buyers and renters ready to build equity instead of paying someone else's mortgage (id:61852)
Culturelink Realty Inc.
Bsmt - 82 Lennon Trail
Brampton, Ontario
2 Bedrooms Basement Apartment with One Parking, conveniently located near public transportation, schools, parks, and shopping centers. Easy access to major roads and highways.Spacious Open Concept Apartment with Large Windows throughout. 30% Utilities are to be paid by Tenant. (id:61852)
Royal LePage Signature Realty
230 Mary Anne Drive
Barrie, Ontario
Top 5 Reasons You Will Love This Home: 1) Welcome to this inviting two-storey home, perfectly situated in a sought-after southeast-end neighbourhood, close to excellent schools and offering quick access to Highway 400, an ideal spot for families and commuters 2) With over 2,600 square feet of finished living space, the thoughtful layout begins with a spacious foyer that makes a warm and lasting first impression, providing plenty of room to welcome guests comfortably 3) Everyday convenience shines with inside entry from the attached garage and a main level laundry room, creating the perfect drop zone for busy mornings, groceries, and school bags 4) Upstairs, the expansive primary suite offers a bright and airy ensuite retreat with a walk-in closet, while two additional bedrooms provide generous space for children, guests, or hobbies 5) The basement adds a unique touch with rustic pine log walls, creating a cozy retreat complete with a dedicated home office, a perfect kids hangout, and a separate utility room for added functionality. 1,949 above grade sq.ft. plus a fully finished basement. (id:61852)
Faris Team Real Estate Brokerage
509 - 150 Dunlop Street E
Barrie, Ontario
Discover exceptional downtown waterfront living at #509-150 Dunlop Street East, where comfort, style, and convenience come together with beautiful views of Kempenfelt Bay. This freshly painted 1-bedroom plus den condominium features a bright, open-concept layout designed to maximize space and natural light. The inviting living is framed by large windows, creating a serene atmosphere and the perfect setting for relaxing or entertaining.The kitchen offers ample cabinetry and functional counter space, seamlessly overlooking the main living area so you're always connected with guests or family. The primary bedroom is spacious, and the versatile den adds excellent flexibility, making it ideal for a home office, a nursery, a guest space, or a reading nook. Maintenance fees cover heat, hydro, water, insurance, and exterior maintenance. This professionally managed building offers sought-after amenities including an indoor pool, fitness centre, sauna, party room, and secure entry, with utilities included in the maintenance fees for added peace of mind and value. Additional conveniences include underground parking and a storage locker. Enjoy the unbeatable location just steps from Barrie's vibrant waterfront, marina, walking and cycling trails, restaurants, cafés, shopping,and public transit. (id:61852)
Sutton Group-Admiral Realty Inc.
Upper - 29 Gore Drive
Barrie, Ontario
RENOVATED!!! Welcome to your next home in the desirable Ardagh Bluffs neighborhood! This spacious bungalow features 2 cozy bedrooms, a full bath, and a living room with 9ft ceilings. The eat-in kitchen boasts new large format porcelain tiles and a new stove. On-suite laundry and dryer add convenience to your daily routine. Enjoy the outdoor space with a large backyard, deck, garage, and spacious shed. Pot lights throughout to provide a warm ambiance. Located in a quiet, family-oriented neighborhood in southwest Barrie, this home is close to great schools and amenities. Available for lease starting March 1st. Don't miss out! (id:61852)
North 2 South Realty
77 Commonwealth Road
Barrie, Ontario
Welcome to this beautifully maintained 3-bedroom, 3-bathroom freehold townhome nestled in one of Barrie's most family-friendly communities. Pride of ownership is evident throughout, offering a bright, functional layout designed for comfortable everyday living. The spacious main level flows effortlessly-perfect for both relaxing and entertaining-while generous bedrooms provide ample space for families, guests, or a home office setup. Enjoy the convenience of being just 5 minutes from the sandy shores of Lake Simcoe, scenic waterfront trails, and Barrie GO Station, making commuting a breeze. With shopping, schools, parks, and everyday amenities right at your doorstep, this location checks every box for growing families, first-time buyers, or savvy investors. Move-in ready and set in a welcoming neighborhood, this home offers the perfect balance of lifestyle, location, and long-term value. (id:61852)
RE/MAX Hallmark Realty Ltd.
3392 Coronation Avenue
Severn, Ontario
WOW! 2 DWELLINGS ON THE PROPERTY FOR THE PRICE OF ONE! VERY UNIQUE & COZY PLACE TO CALL HOME! GREAT INVESTMENT WITH LOTS OF POTENTIAL! SECOND DWELLING CAN BE USED AS: SEPARATE EXTRA LIVING SPACE - RENTAL PROPERTY - LARGE WORKSHOP/GARAGE & MUCH MORE! Whether you're looking for multi-generational living, rental income, or your own private retreat, this property offers it all! Enjoy the flexibility of a large workshop, studio, or spacious garage - perfect for hobbyists, entrepreneurs, or those who need extra space. Live in one home and rent out the other, or create a family compound - the choice is yours! The front bungalow home features 2 bedrooms, 1 bath, and a large kitchen with stainless steel fridge (2022)and a gas stove for convenient cooking. New Driveway(2024), attic insulation (2024), Windows and front door (2023). Furnace and A/C approx. 8 years old & well maintained. WINTERIZED REAR BUILDING adds incredible flexibility, boasting a new roof (2022), fridge (2022), and SPRAY FOAM INSULATION for year-round comfort and energy savings. This second detached building adds significant value! perfect as a workshop, guest house, garage, studio, or rental suite. Use it as-is or finish it to your needs - The choice is yours! Enjoy parking for up to 8 vehicles plus garage plenty of room for cars, boat, and all your toys. Fantastic commute with Easy access to HWY 11, just steps to school, private parks and private beach access offering a peaceful and private lifestyle at very an affordable price! Whether you're an investor, first-time buyer, or looking for a unique family home with rental potential, this property offers limitless possibilities. Don't miss your chance to own this unique property with lots of potential and for very affordable price! This Place is Full of character and charm with lots of potential for the future! BEST VALUE, MOST BANG-FOR-YOUR-BUCK (id:61852)
Right At Home Realty
23 White Oaks Road
Barrie, Ontario
CONDO LIVING, BUT BETTER! STUNNING WATER VIEW TOWNHOUSE CONDO. PRIVATE TERRACES WITH ABILITY TO HAVE A BBQ, GARDENS AS WELL AS A PRIVATE GARAGE. ALL THE PERKS WITH NONE OF THE WORRIES! OPEN BRIGHT CONCEPT WITH HARDWOOD FLOORS, 2 SPACIOUS BEDROOMS EACH WITH ITS OWN ENSUITE FOR ULTIMATE PRIVACY & CONVENIENCE. BONUS WATER VIEW ROOM PERFECT AS AN OFFICE/LIBRARY/OR RELAXATION SPACE. EXPANSIVE TERRACES OVERLOOKING BREATHTAKING WATER VIEWS, IDEAL FOR MORNING COFFEES OR EVENING SUNSETS.DOUBLE CAR GARAGE WITH AMPLE SPACE FOR VEHICLES AND ADDITIONAL STORAGE. ENJOY PEACE AND LUXURY WITH STUNNING VIEWS AND MODERN AMENITIES. QUICK CLOSING AVAILABLE! (id:61852)
Sutton Group Incentive Realty Inc.
5908 - 8 Interchange Way
Vaughan, Ontario
Welcome to this modern 1 + 1 bedroom suite with ****ONE UNDERGROUND PARKING SPACE**** at Grand Festival in the heart of the Vaughan Metropolitan Centre. This bright unit features a functional layout, floor-to-ceiling windows, and a sleek kitchen with built-in stainless steel appliances. The separate den comes with a door perfect as a work-from-home space, second bedroom or small guest room. Enjoy a spacious balcony (100 sq ft bringing total livable square footage to 649 sq ft) with clear views, an open-concept living area, and quality finishes throughout. You're just steps from the VMC subway, YRT/Viva transit, restaurants, shops, parks, and everything you need day-to-day. Quick ride to York University and easy access to Hwy 400/407. Perfect for anyone seeking convenience, comfort, and a vibrant community lifestyle. (id:61852)
Homelife/miracle Realty Ltd
Bsmt - 48 Laguna Crescent
Markham, Ontario
Spacious 2+1-Bedrooms With 2-Washrooms Walkout Basement In High Demanded Middlefield Community. 2-Separate Entrance. Renovated Top To Bottom. Kitchen With Quartz Counter Top, Freshly Painted. Ensuite Laundry(No Sharing). Top Ranking Middlefield School. Backyard Space For BBQ. Close To All Amenities Such As Walmart, No Frills, Costco, Sunny Supermarket, Home Depot. Mins To 401/407. Walking Distance To Schools & Parks, Church, Mosque,Temples. Tenants Pays 30% Of All Utilities. ** This is a linked property.** (id:61852)
Century 21 Percy Fulton Ltd.
10 Knightsbridge Way
Markham, Ontario
The perfect starter home! Bright and open-concept, this beautifully updated home features thousands of dollars spent on top-to-bottom upgrades-move in and enjoy with no renovation stress.The upgraded kitchen boasts Modern Cabinets, quartz countertops and a stylish backsplash, while gleaming hardwood floors run throughout the main level. Large 12" x 48" porcelain tiles enhance the main floor with a modern touch. The refreshed primary ensuite includes a sleek glass shower and contemporary vanity. Smooth ceilings and pot lights add to the home's elegant appeal. The finished basement offers versatile space for a home office, playroom, Bedroom or potentialin-law suite. A rare bonus for a condo townhome-enjoy your own private backyard garden. Locatedin a highly walkable neighborhood close to top-rated schools, the hospital, GO Train, MarkvilleMall, transit, Hwy 407, and more.Move-in ready and not to be missed! (id:61852)
RE/MAX Experts
3 - 97 Saramia Crescent
Vaughan, Ontario
Excellent opportunity to lease professional office space in the heart of the Concord business district. Four offices are currently available for sublease in a well-maintained, second-floor professional building. Available Units: Two Offices - Approx. 680 Sq. Ft. each - $1,000/month Gross Lease Two Offices - Approx. 300 Sq. Ft. each - $600/month Gross Lease, Gross lease includes utilities, offering simple and predictable monthly costs. Property Features: Second-floor professional offices Secure card access entry. Single desk included in each office Shared reception and waiting area Kitchenette access, Washroom access, Clean, professional business environment. Prime Location: Centrally located in Concord's established business area, Close to subway and major transit routes. Convenient access to major highways. Surrounded by industrial and commercial businesses. Near hotels and accommodations. Ideal for professionals, consultants, small businesses, or companies seeking satellite office space in a strategic and accessible location. (id:61852)
Royal LePage Premium One Realty
392 Farrell Road
Vaughan, Ontario
Welcome to 392 Farrell Road, a modern, open-concept three-story dream home in the highly coveted Upper Thornhill Estates community. This stunning 4+1 bedroom, 5-bathroom residence offers approximately 4,254 sq. ft. above grade, featuring soaring 10-foot ceilings on the main floor and 9-foot ceilings on the second, with designer finishes and craftsmanship throughout. The main floor boasts a bright, open-concept layout with spacious principal rooms, a custom designer kitchen complete with high-end stainless steel appliances, large centre island, granite countertops, custom cabinetry, and walkout to a private backyard. The elegant living and dining room combination features a double-sided fireplace open to the family room, creating a seamless flow for entertaining and everyday living. A large mudroom with built-in storage offers direct access to the two-car garage. The second floor includes an office nook/media area ideal for working or studying, and four large bedrooms, each with its own ensuite bathroom and generous closet space. The primary suite impresses with soaring ceilings, floor-to-ceiling windows, a spa-like five-piece ensuite, and a massive walk-in closet. The third-floor loft provides additional living space with a full bathroom and a walkout to a private rooftop terrace featuring composite decking and glass railing-perfect for relaxing or entertaining under the stars. The partially finished basement includes a laundry room with front-loading washer and dryer, a large sink, and an unfinished area with high ceilings and a walk-up to the backyard. Ideally located in Upper Thornhill Estates, this exceptional home is steps from top-rated schools, serene nature trails, parks, and all of Vaughan's best amenities. Combining contemporary elegance, thoughtful design, and a prime location, this property offers the ultimate in luxurious family living. (id:61852)
Forest Hill Real Estate Inc.
2108 - 225 Commerce Street
Vaughan, Ontario
Welcome to this Gorgeous One-Bedroom + Den Condo + 2 Full Bathrooms in The Iconic Festival CondoTower A located in the heart of Vaughan Metropolitan Centre. This bright East-facing unit features floor-to-ceiling windows and a large balcony with a Beautiful View! A Spacious Den Can Be An Extra Bedroom or Office. Modern kitchen with quartz countertops, top-of-the-line European Appliances With Integrated Fridge Freezer, Dishwasher, Great Building Amenities To Be Discovered! Easy Access To Shopping, Dining, and Entertainment, including Cineplex, Costco, IKEA, and Dave & Busters. Canada's Wonderland and Vaughan Mills are Nearby, with access to HWY7, 400, and 407. Mins Walk To Subway/Go Transit Hub. Come Live In A Brand New Life Chapter! (id:61852)
Century 21 Percy Fulton Ltd.
805w - 3 Rosewater Street
Richmond Hill, Ontario
Step Into Modern Comfort With This Bright 1 Bedroom + Den Condo Located In The Sought-After Westwood Gardens. Thoughtfully Designed With 9-Ft Ceilings And Floor-To-Ceiling Windows, This Contemporary Suite Offers An Open-Concept Layout Filled With Natural Light. Enjoy Modern Finishes Throughout, Along With A Private Open Balcony. The Spacious Den Is Perfect For A Home Office Or Additional Bedroom. Parking And Locker Included. At Westwood Gardens, Residents Enjoy Resort-Style Amenities Including A Fully Equipped Fitness Centre, Indoor Basketball Court, Sauna, Yoga Studio, And Party Room, Offering Comfort And Convenience Right At Home. Perfectly Situated With Cineplex Plaza And Yonge Street Shops, Dining, And Everyday Essentials Just Steps From Your Door. Easy Access To Highways 7 And 407, Langstaff GO Station, And The Future Yonge North Subway Extension Makes Commuting And City Access Seamless. A Perfect Blend Of Modern Living, Lifestyle Amenities, And Exceptional Connectivity. (id:61852)
Homelife Frontier Realty Inc.
