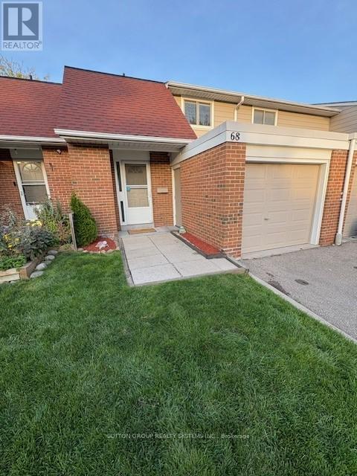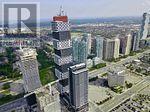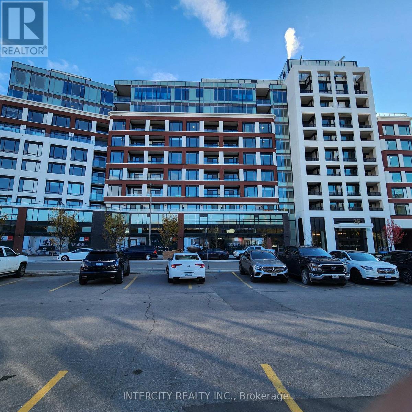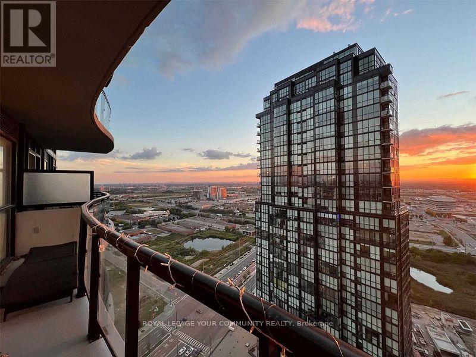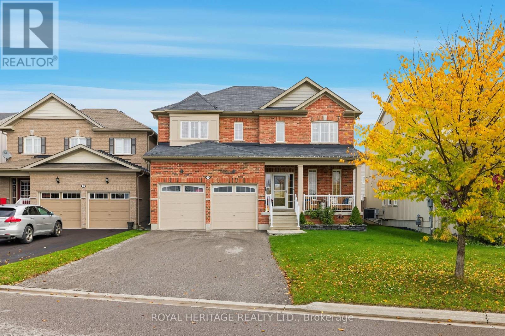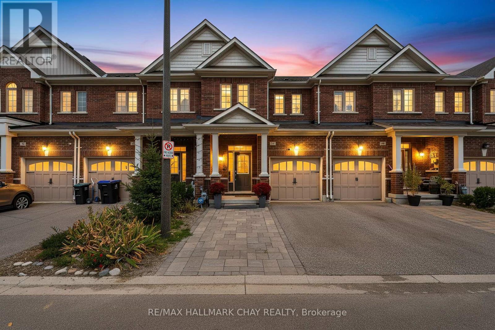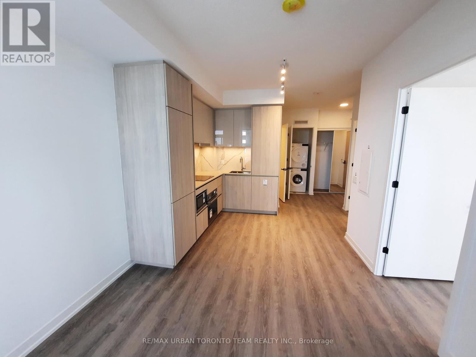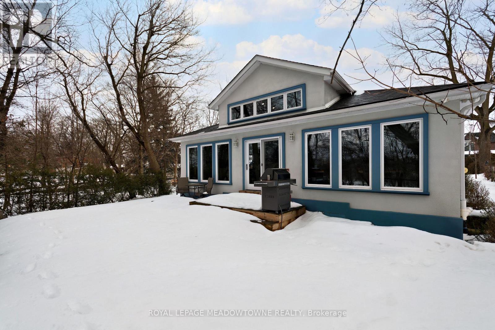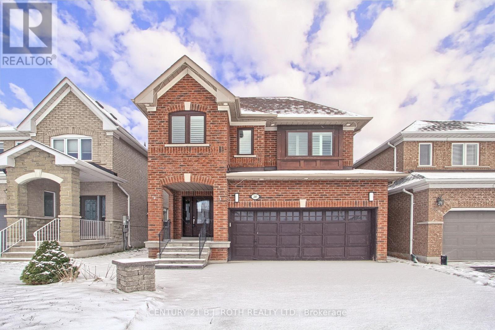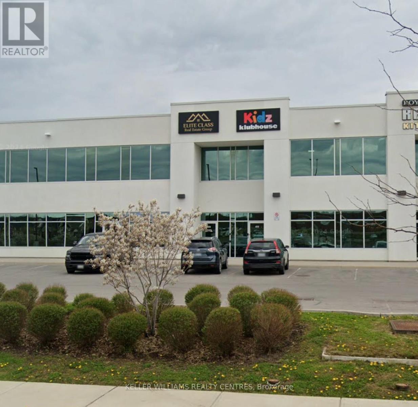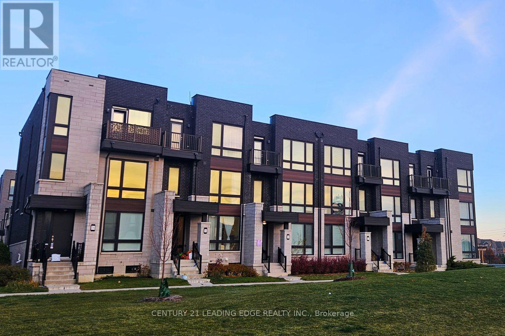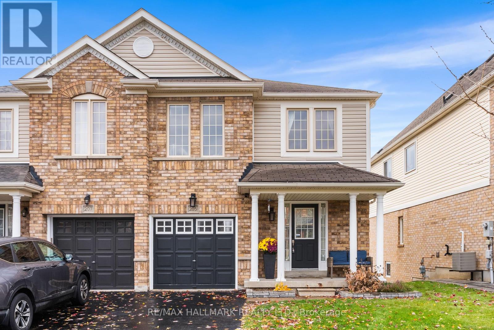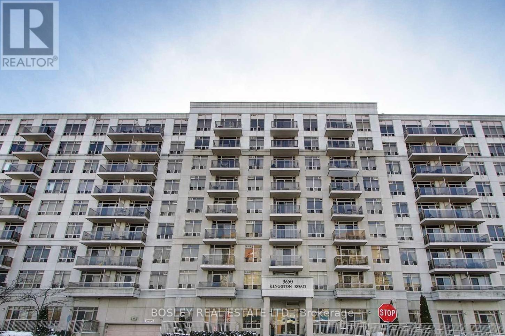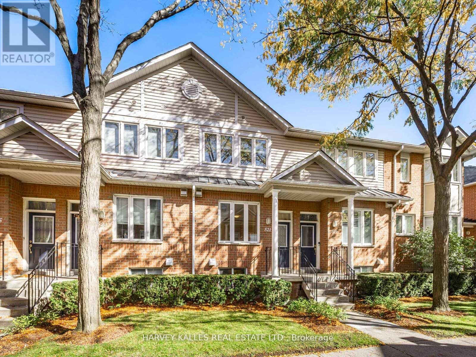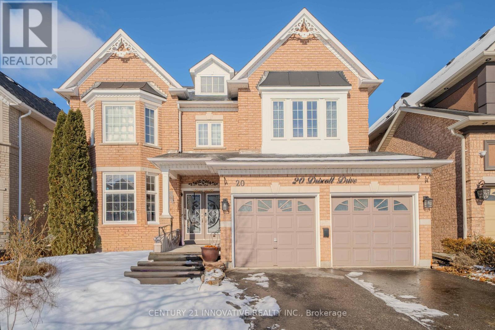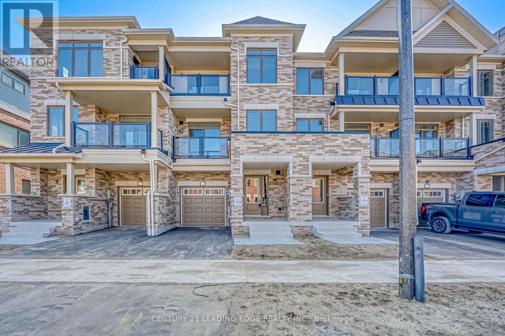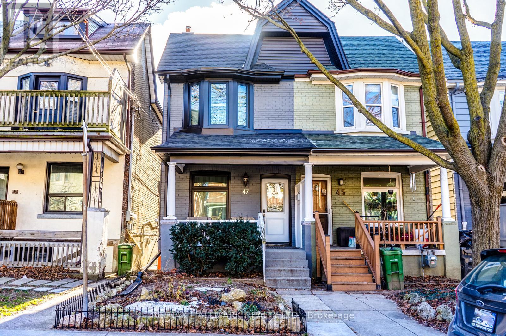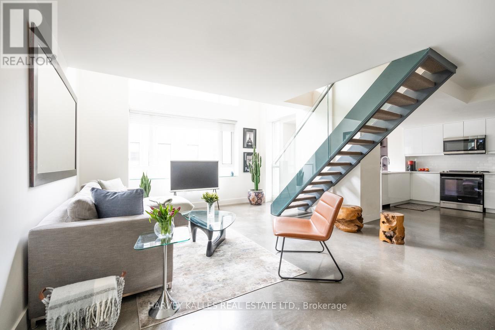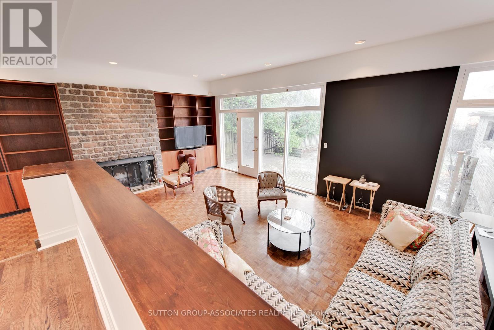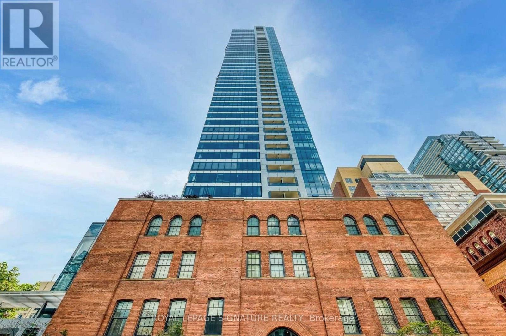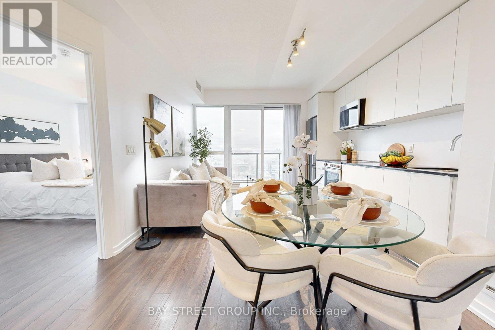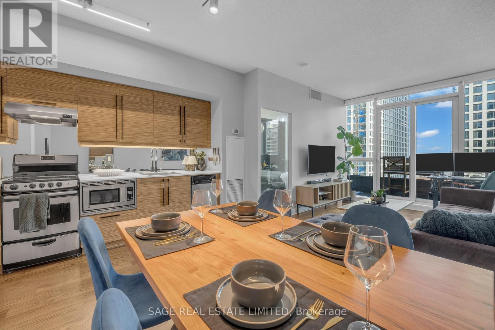68 - 215 Mississauga Valley Boulevard
Mississauga, Ontario
Welcome to this beautifully professionally renovated townhome located in a highly desirable neighbourhood. Spacious open-concept living and dining area with pot lights, ceiling speakers and large windows brining in natural light. Elegant hardwood flooring for a warm, contemporary look. Modern kitchen featuring dark cabinetry, quartz countertops, and an island with accent lighting - perfect for entertaining. Notable feature includes central vac system with convenient kick plate for easy clean-ups. Textured accent wall and built-in electric fireplace. Fully finished basement with pot lights and laminate flooring, laundry room with custom cabinetry and quartz countertops. The basement is ideal as a family room, recreation area, home office or guest suite. Upstairs, you'll find 3 spacious bedrooms with custom closet organizers and updated bathroom with integrated accent lighting. Enjoy outdoor living with a private backyard, perfect for relaxing or entertaining. Parking perks, enjoy the convenience of an attached single car garage plus a sought after two-car driveway providing generous parking space for residents and guests alike. This townhome is within walking distance to (MiWay & GO), schools, parks, grocery stores. Close to all major highways (403/401/QEW). Move-in ready - just unpack and enjoy modern living at its finest! High speed internet Included in maintenance. Some photos are virtually staged. (id:61852)
Sutton Group Realty Systems Inc.
2809 - 4015 The Exchange
Mississauga, Ontario
Ask us about our limited time incentives! Live at the heart of the vibrant Exchange District. Welcome to EXS Luxury Rentals at 4023 The Exchange in the heart of downtown Mississauga, steps to Square One! Feel comfortable in this bright and spacious 1 bedroom+flex suite with beautiful luxurious modern finishes. There is no wasted space in this Unit! Only building in City Centre with Valet Parking available at additional cost. Well appointed interior designs and finishes including: approx 9 ceilings, Integrated Miele appliances, imported Italian kitchen cabinetry from Trevisana, Quartz countertops and backsplash in kitchen, Latch innovative smart access system, Kohler plumbing fixtures, Geothermal heat source. **EXTRAS** B/I appliances (Fridge, Stove, Dishwasher, Hood Fan), Washer & Dryer, Window Privacy Blinds. (id:61852)
Right At Home Realty
429 - 259 Kingsway Way E
Toronto, Ontario
Welcome to Edenbridge by Tridel, sophisticated design meets modern comfort in the heart of The Kingsway. This bright suite offers 642 sq. ft. of thoughtfully designed living space featuring a warm, open-concept layout plank flooring throughout and floor-to-ceiling windows that flood the home with natural light. The sleek kitchen is beautifully finished with integrated stainless-steel appliances, quartz countertops, and flat-panel wood cabinetry, seamlessly opening to the living and dining area with a walk-out to a balcony. The spa-inspired 4-piace bathroom features modern porcelain tile, a backlit mirror, and elegant finishes. In-suite laundry adds convenience to this stylish home. Residents enjoy access to an impressive collection of amenities including a state-of-the-art fitness centre, indoor pool, yoga studio, rooftop terrace, party room, and 24-hour concierge. Ideally situated steps from Humbertown Shopping Centre, top schools, parka, and transit, this residence offers the perfect blend of upscale living and convenience in one of Etobicoke's most desirable neighborhoods. (id:61852)
Intercity Realty Inc.
145 Renaissance Court
Vaughan, Ontario
Prestigious * Renaissance Court * In Prime ' Thornhill ' Community! Spectacular 107 FEET X 228 FEET South Backing Custom-Built Home On Picturesque Half Acre Treed Lot With Circular Driveway and Walk-Up Basement, 7500+ sq ft Living Space including 5155 sq ft on 1st and 2nd oor per MPAC report. Nestled In One Of Thornhill's Most Exclusive Enclaves.Separate Entrance to the Basement. Completely Transformed With Exquisite Renovations, It Features A Stunning And Dramatic Floating Staircase with Expansive Windows That Floods The Second Level With Natural Light. The Chef's Gourmet Kitchen Includes Stainless Steel KitchenAid Appliances, A Butler's Pantry, And A Built-In Panasonic Microwave. Master Bedroom includes Two Custom Dressing Rooms. One of them can be easily converted to a Fifth Bedroom. Additional Features Include Beautiful Sauna Room, An In-ground Sprinkler System, Central Vacuum, And Comprehensive Window Coverings And Lighting Fixtures. Hardwood oors/Pot Lights throughout the whole house. Beautiful view through all seasons. Mins to Highway, Shopping, Restaurant, Thearter , Schools and Public Transit etc. (id:61852)
Aimhome Realty Inc.
37 Main Street
Markham, Ontario
Rarely offer Vacant Commercial land (0.6 Acres) in Prime Unionville Community. A 2 Story Plaza Building with 18 parking spots has been approved. All approved permit drawings, consultation report and design are included. (id:61852)
Dream Home Realty Inc.
2805 - 2900 Highway 7 Road
Vaughan, Ontario
Bright & Spacious 1+Den Condo for Lease in Downtown Vaughan - Available March 1st!**Welcome to Expo City in the heart of the Vaughan Metropolitan Centre! This beautifully maintained **1 Bedroom + Den, 2 Bathroom** condo offers stylish comfort, exceptional convenience, and a lifestyle you'll love. With an oversized 143 sq. ft. balcony and a northwest-facing high-floor view, you'll enjoy stunning sunsets and plenty of natural light every day.Offering 689 sq. ft. of well-designed interior space, this open-concept unit features sleek laminate flooring throughout, modern finishes, and a spacious layout ideal for singles or professionals. The generous den is perfect for a home office or rec space, while the second full bathroom is a rare luxury in 1+Den units. Enjoy the convenience of an oversized, handicapped-accessible parking spot and a dedicated storage locker for added space and comfort. Located just steps from the TTC subway, York Regional Transit, Vaughan Mills Shopping Centre, Hwy 400, York University, and an array of dining, parks, and entertainment options, this unit puts everything you need at your doorstep. Resort-style amenities in the building include: 24/7 Concierge & Security, Fully Equipped Fitness Centre, Indoor Pool & Sauna, Party Room & Lounge. Kids Play Area, Visitor Parking and more! This well-kept, owner-occupied unit has only been lived in by single professionals and shows true pride of ownership. Don't miss your chance to lease this bright, modern condo in one of Vaughan's most connected and thriving communities. Available March 1st - Book your showing today! (id:61852)
RE/MAX Your Community Realty
7 Sunderland Meadows Drive
Brock, Ontario
Welcome to your DREAM Home! This Newer Built Home in the Heart of Sunderland Close to all Amenities Perfectly Blends Modern Luxury with Everyday Comfort. Step Inside to Discover a Bright, Open-Concept Layout Enhanced by Gleaming Hardwood Floors, High Ceilings, and Expansive Windows that Fill Every Room with Natural Light. Nice Gourmet Kitchen Features Sleek Cabinetry, Premium Granite Countertops, and Stainless Steel Appliances- Perfect for Both Casual Meals and Entertaining Guests. The Adjoining Dining and Living Areas Flow Seamlessly, Offering a Warm and Inviting Atmosphere for Gatherings. Not to mention a Main Floor Office, Tailored for all your Work and Hobby Ethusiast's. The Primary Bedroom Suite is a True Retreat, Complete with an Oversized Walk-In Closet and Spa Inspired Ensuite. Plus, Three Additional Spacious Bedrooms provide Plenty of Room for Family, and Guests. This Brand New Fully Finished Basement (Oct. 2025) Offers Endless Possibilities, Whether you Envision a Home Theatre, Fitness Area, Playroom, or Extra Living Space, it's Ready to Adapt to your Lifestyle. This Home's Modern Design, Thoughtful Layout, and Premium Finishes, is the Perfect Blend of Sophistication and Comfort - Ready For you to Move in and Make it your Own! (id:61852)
Royal Heritage Realty Ltd.
46 Clifford Crescent
New Tecumseth, Ontario
Are you a first time buyer looking to break into the market but don't want to compromise on important "must haves" or have the extra money to update and improve? Or maybe you're a Down sizer looking for easy maintenance and a turn-key package? 46 Clifford delivers big value for its next owner. This newer town home (2020) sits on a quiet court and the current owners have finished it top to bottom, inside and out, so there is truly nothing to do for the next owner but move in and enjoy. Beautifully finished throughout with tasteful neutral decor and modern design elements - with many extras that you are going to love! Stunning curb appeal highlighting two car driveway (parking pad), single car garage, established landscaping, extensive stonework and welcoming covered front porch. Within this home you will find 9' ceilings on the main level and an abundance of windows offering natural light throughout this open concept layout. Beautiful flow from the kitchen, into the dining area and around to the living room. Dark hardwood floors, shaker style white kitchen cabinets, quartz countertops, tile and backsplash, s/s appliances. Convenience of main level 2pc guest bath, and garage entry. The second level offers three generous sized bedrooms and main bath. The Primary bedroom features full ensuite and walk in closet. The lower level extends your finished living space with flexible space for a rec room, space for overnight guests, home office or exercise room - the choice is yours! Lower level includes convenience of a newly added 3-pc bath. Private fenced rear yard is spacious with large stone patio for enjoying al fresco meals, entertaining, family time. This neighbourhood meets - and exceeds - the needs of a busy household - schools, parks, tennis courts, baseball field, shopping centre (grocery store, banks, pharmacy, dentist, restaurants), recreation, entertainment - as well as easy access to key commuter routes! Minutes from Tottenham Conservation Area. (id:61852)
RE/MAX Hallmark Chay Realty
915 - 8 Interchange Way
Vaughan, Ontario
Client RemarksFestival Tower C - Brand New Building (going through final construction stages) 541 sq feet - 1 Bedroom plus Den & 1 Full bathroom, Balcony - Open concept kitchen living room, - ensuite laundry, stainless steel kitchen appliances included. Engineered hardwood floors, stone counter tops. 1 Locker Included (id:61852)
RE/MAX Urban Toronto Team Realty Inc.
307b Queen Street S
Mississauga, Ontario
Village Of Streetsville. Exceptional Living Opportunity! Neatly tucked behind a heritage home is this unique bungalow. Open Concept Floor Plan Includes Great Room, Modern Kitchen With large Centre Island, Vaulted ceiling, overlooks Streetsville Memorial Park and Credit River. Completing the main floor are Two Bedrooms, Primary with Ensuite, His and Her closets. 2Pc Bath and Laundry. Basement has two full bedrooms with large games room and four piece Bath.1871 sq ft main floor, 1249 sq ft basement. Double car garage. See attached floor plan. Lease includes Hydro, water and outside ground maintenance. Tenant pays gas (separate meter). Landlord would be receptive to short term. (id:61852)
Royal LePage Meadowtowne Realty
285 Mcbride Crescent
Newmarket, Ontario
Spacious well appointed 4 bedroom home in Summerhill, located on a family friendly street close to all amenities. This homes boasts hardwood floors, wrought iron pickets, oak staircase, main floor laundry with garage access, large principal rooms, quatz countertop in kitchen, and interlock landscaping plus so much more. You will not be disappointed! (id:61852)
Century 21 B.j. Roth Realty Ltd.
21 - 200 Mostar Street
Whitchurch-Stouffville, Ontario
Experience a luxury workspace crafted with premium finishes and smart, modern design. This fully transformed commercial unit offers the perfect blend of professionalism, comfort, and functionality-ideal for a wide range of business operations.Main Floor - Approx. 1,800 sq. ft.The main level features four private offices, a dedicated boardroom, and an inviting front lounge highlighted by a contemporary fireplace-creating a warm, professional space for clients and staff. A beautifully finished kitchenette and a mid-sized dining area offer everyday convenience, while a modern washroom completes the layout.Upper Mezzanine - Approx. 600 sq. ft. The mezzanine level includes a spacious executive office with an attached boardroom, perfect for leadership functions and confidential meetings. A soundproof media room adds versatility for presentations, recording, or secure communications. A bathroom with a shower provides additional comfort and flexibility.Completely renovated after purchase, this unit offers a true turnkey workspace with exceptional value and design.Key Features: High-exposure location fronting Mostar Street Stunning showroom and office layout Bright, modern finishes with large windows and abundant natural light. (id:61852)
Keller Williams Realty Centres
30 Hammersmith Lane
Markham, Ontario
Rare, New Luxurious 4 Br Townhouse w/ Soaring 9 Ft Ceilings On Every Floor! Bedroom w/ 4 PC Ensuite on Main. Double Car Garage. W/O to Balcony with Beautiful Views Of Pond. Newly Finished Basement w/ 3 PC Bath. New Paint & Ready for Move In. Lots of Upgrades! Including Oak Staircase w/ Wrought Iron Railings, Granite Countertops, Modern Cabinets, SS Appliances, Pot Lights & Premium Roller Blinds. Quality Built By Poetry Living. House Freshly Painted. Carpet & Whole House (Including Kitchen Appliances) Professionally Cleaned. Amazing Location. Close To Hwy 404, Costco, Richmond Hill Green SS, Richmond Green Park, Community Centre & Shopping Centre. (id:61852)
Century 21 Leading Edge Realty Inc.
205 Bean Crescent
Ajax, Ontario
Welcome to 205 Bean Crescent, a beautifully maintained 3-bedroom, 3-bathroom semi-detached home located on a quiet, family-friendly crescent in the heart of sought-after North Ajax. Built by reputable Great Gulf, this home offers a bright and airy open-concept layout enhanced by thoughtful upgrades throughout. The main level features a welcoming updated foyer and powder room, direct access from the garage, and a well-appointed kitchen with stainless steel appliances, upgraded ceramics, and a sunny breakfast area with a walkout to the deck-perfect for everyday living and entertaining. Upstairs, you'll find three generously sized bedrooms, including a spacious primary retreat complete with a 4-piece ensuite and an oversized walk-in closet. The walkout basement is flooded with natural light, includes all rough-ins, and remains untouched-offering endless potential to customize to your needs. Situated on a premium extra-deep lot, the backyard features a landscaped patio and garden ideal for outdoor enjoyment. All of this is set within one of Ajax's most desirable neighbourhoods, close to top-rated schools, parks, trails, community centres, shopping, and transit. Easy access to Hwy 401, 407, and the GO Station makes commuting effortless. A wonderful opportunity to enjoy comfort, convenience, and community-this is a place you'll be proud to call home. (id:61852)
RE/MAX Hallmark Realty Ltd.
712 - 3650 Kingston Road
Toronto, Ontario
Welcome to 3650 Kingston Rd. this recently renovated 1 bedroom + 1 den, 1 bathroom suite offers a thoughtful blend of comfort, function, and convenience. Featuring a brand-new kitchen with new appliances, freshly painted and a well-proportioned layout for both everyday living and working from home. Den provides flexible space for a home office or guest area. 1 parking space and a locker included. The building is well maintained and professionally managed. Steps to grocery, public transit at your doorstep, and everyday essentials directly across the street. (id:61852)
Bosley Real Estate Ltd.
521 - 83 Mondeo Drive
Toronto, Ontario
Renovated luxury 2+1 bedroom townhome built by Tridel, ideally situated in a prime location near Hwy 401 and public transit. This bright and spacious 1,395 sq. ft. layout features brand new hardwood floors and baseboards, fresh paint, an elegant oak staircase, California shutters, and a renovated kitchen. Enjoy large principal rooms, direct access to a private oversized garage, and a versatile lower level with a third bedroom and ensuite washroom - perfect for guests, in-laws, or a home office. Relax on the balcony that allows BBQs! This well-maintained and professionally managed complex offers 24-hour gatehouse security, snow removal, landscaping services, garbage pick up twice per week and visitor parking. Conveniently located close to top-rated schools, shopping, restaurants, parks, and all amenities! (id:61852)
Harvey Kalles Real Estate Ltd.
Bsmt - 20 Driscoll Drive
Ajax, Ontario
Welcome to this beautifully finished legal walk-up basement apartment at 20 Driscoll Rd, Ajax - a bright, spacious and modern living space in a highly desirable neighbourhood. Newly built with quality throughout, this impressive unit features a smart layout with laminate flooring and pot lights across the entire suite, creating a warm, contemporary feel.Enjoy a well-appointed kitchen and open-concept living area, perfect for comfortable everyday living. The unit offers two generously sized bedrooms, a stylish 3-piece bathroom, and large windows that bring in exceptional natural light - rare for a lower level. With its private entrance leading to a small landscaped outdoor area exclusive to the tenants, you'll enjoy both privacy and convenience. Separate laundry, one parking spot and available immediately! Located in a family-friendly community close to schools, parks, transit, shopping, and key commuter routes. A fantastic option for professionals or small families looking for a clean and bright place to call home. (id:61852)
Century 21 Innovative Realty Inc.
1112 Lockie Drive
Oshawa, Ontario
Discover modern living in this 1 year new 3-bedroom, 3-bathroom townhouse in Kedron, Oshawa. The home features a practical layout with modern finishes throughout, 9 ft ceilings on the main floor with an open concept living and dining area. Large kitchen with plenty of storage and countertop space, as well as a separate pantry. From the main floor, walkout to 1 of 2 private balconies, perfect for entertaining guests. The spacious primary bedroom, located on the upper level, has a 3-piece en-suite, plenty of closet space, and another private balcony. Ample parking included with a single-car garage and a long driveway. Located near top schools, shopping, parks, Costco, Durham College/Ontario Tech University, and easy access to Highway 407, this home is a must see! Tenant responsible for all utilities, lawn and snow maintenance. (id:61852)
Century 21 Leading Edge Realty Inc.
47 Hazelwood Avenue
Toronto, Ontario
Prime Riverdale! Don't Miss Out On This Amazing Rental W/98 Walkscore, Just Steps From Pape Station. Frankland School District, Danforth Restaurants & Cafes., Spacious Living Room, 1 Small Room (It Was Used As A Bedroom From Previous Tenants) That Can Fit A Queen Size Bed W/Window, Beautiful Kitchen W/Exposed Brick, Modern Updated Bathroom And Your Own Laundry Room W/Washer & Dryer. A Must See In The Heart Of Greek Town! (id:61852)
RE/MAX Hallmark Realty Ltd.
1103 - 80 Cumberland Street
Toronto, Ontario
Welcome to 80 Cumberland St., a fully furnished, 2-storey loft in the heart of Yorkville. This beautiful spacious, open-concept loft is approx 1400 sq ft, and filled with natural light. Great Chef's kitchen with granite countertops, and stainless steel appliances. Amazing living room with cathedral ceiling. 2 large bedrooms, 2 renovated ensuite bathrooms, and a main floor powder room. Ensuite laundry and a parking spot. A rare offering in the heart of Yorkville. (id:61852)
Harvey Kalles Real Estate Ltd.
36 Shallmar Boulevard
Toronto, Ontario
This executive Upper Village rental boasts four spacious bedrooms with ample closet space, a main floor mudroom with a walk-in closet, and a well-appointed eat-in kitchen with abundant cabinetry and counter space. The massive sunken family room features a cozy fireplace and opens to a private garden and double detached garage. Nature lovers and dog walkers will enjoy the proximity to the Kay Gardiner Belt Line, Cedarvale Ravine, and Viewmount Park. Enjoy easy city access with the Allen Expressway and the new LRT nearby. Plus, you're steps away from synagogues and the shops at the Eglinton Way. (id:61852)
Sutton Group-Associates Realty Inc.
402 - 5 St. Joseph Street
Toronto, Ontario
High Five to Downtown Living at Five Condos! Introducing this bright and spacious suite with ample windows that flood the space with natural light, perfectly located in the heart of downtown. This unique and generously sized 741 sq ft one bedroom plus den features a rare two-bathroom layout, a brand-new custom kitchen, and new flooring throughout. The modern kitchen showcases stainless steel appliances, a large waterfall island with a quartz countertop and matching backsplash and comfortably seats three people. The space also offers ample additional storage space. The large bedroom includes a very generously sized walk-in closet and a private 4-piece ensuite bathroom. The versatile den is ideal for working or studying from home. One parking space is also included! Enjoy downtown living at its finest with the exceptional building amenities, including 24-hour concierge, gym, yoga studio, hot tub, sauna and steam rooms, party room, billiards, and a stunning rooftop deck with garden and BBQ area. Ideally located just minutes from the University of Toronto, TMU, Queen's Park, Yorkville, the Eaton Centre, movie theatres, Dundas Square, and TTC subway access. (id:61852)
Royal LePage Signature Realty
1410 - 49 East Liberty Street
Toronto, Ontario
Cozy One Bedroom with Clear City View in heart of Liberty Village. 9ft Ceiling with 'Floor-to-ceiling' Large Windows in Bedroom and Living Room!! W/O to Large Balcony extending to cover bedroom. Lots of natural light. Freshly painted; Laminated floor throughout. Low Maintenance Fee Including One locker! Steps from public transit, lakeshore, Park, bike trail, and supermarket. Building Amenities include: Concierge, Party Room/Meeting Room, Rooftop Deck/Garden with BBQ, Recreation Room, Exercise Room, Club House, Gym, Visitor Parking, Media Room, Bike Storage, Outdoor Pool, Guest Suites. (id:61852)
Bay Street Group Inc.
1321 - 320 Richmond Street E
Toronto, Ontario
Step into elevated city living at The Modern, where morning light and skyline views set thetone for everyday comfort. This thoughtfully designed one-bedroom condo in the heart ofdowntown Toronto features a bright, open layout, a generous private balcony, plus the addedconvenience of parking and a locker. The sleek kitchen, engineered hardwood flooring, 9-footceilings, and a spacious bedroom with a walk-in closet create a polished yet functionalspace-ideal for professionals or couples embracing urban life.Outside your door, the city comes alive. Enjoy easy access to shopping, dining, and lively entertainment, all within walking distance. Perfectly positioned for both lifestyle and convenience, this residence delivers downtown living at its finest. Welcome to life at TheModern-where the city is yours to enjoy. (id:61852)
Sage Real Estate Limited
