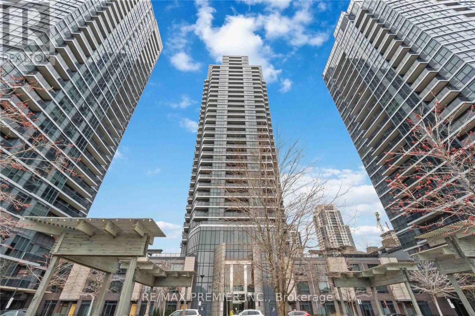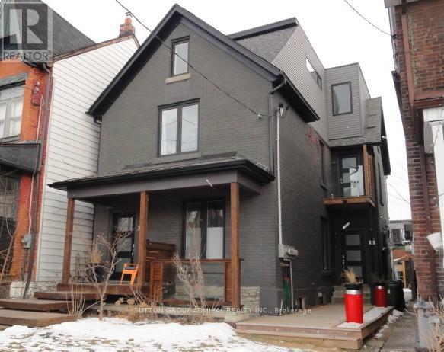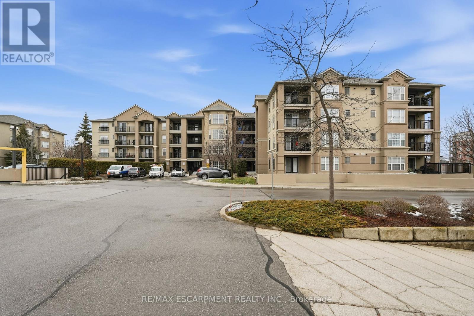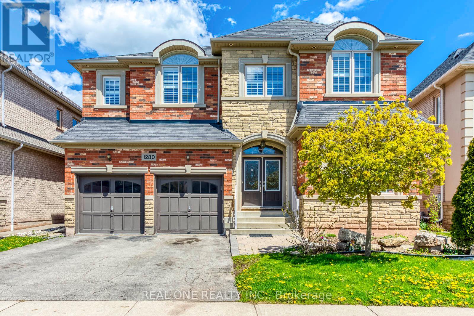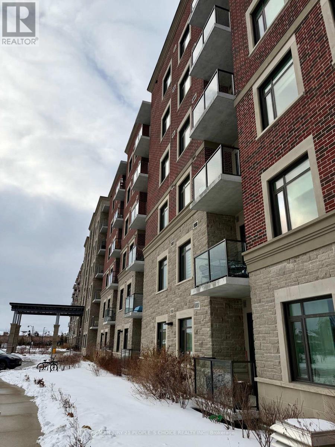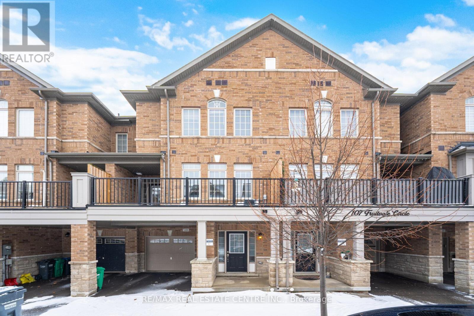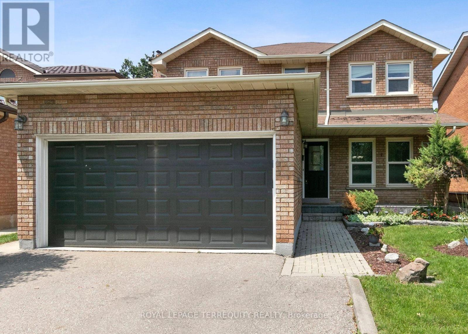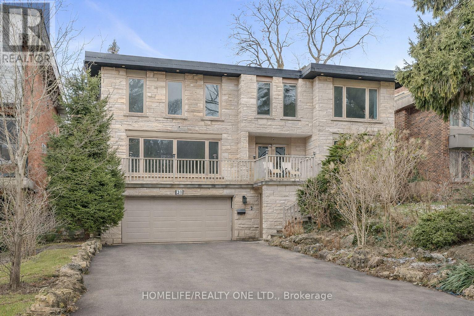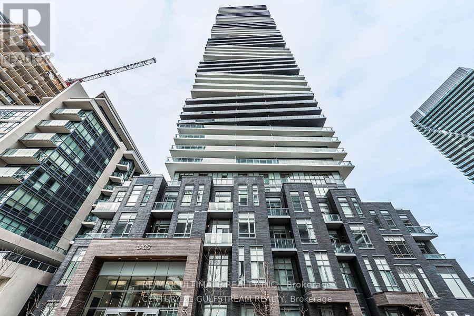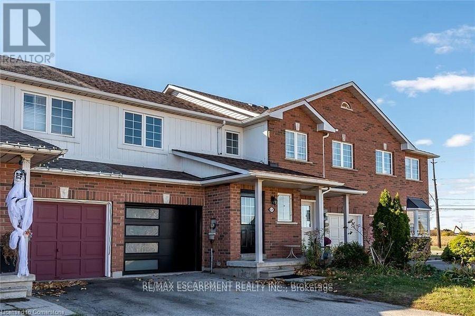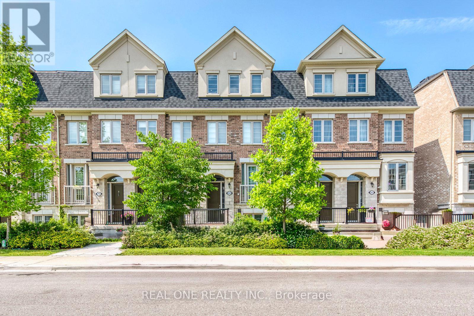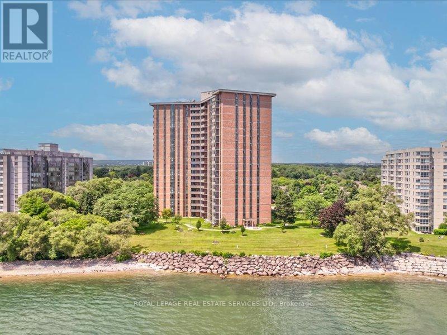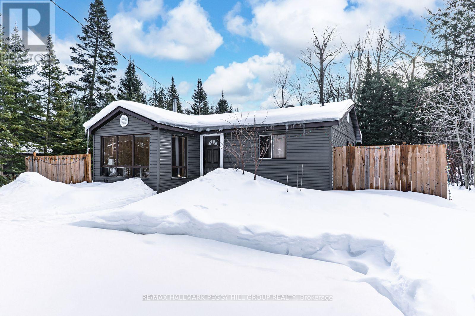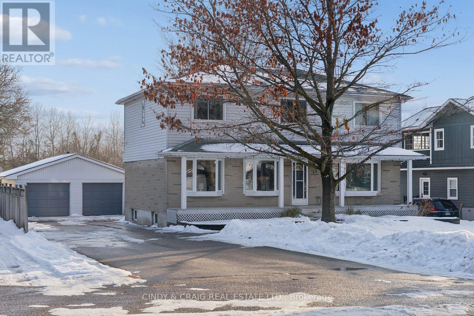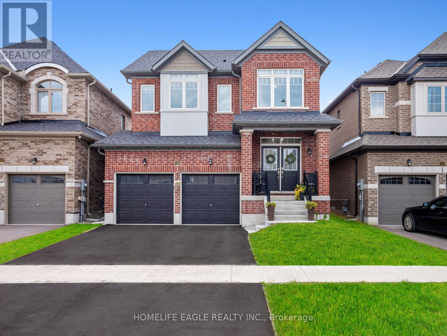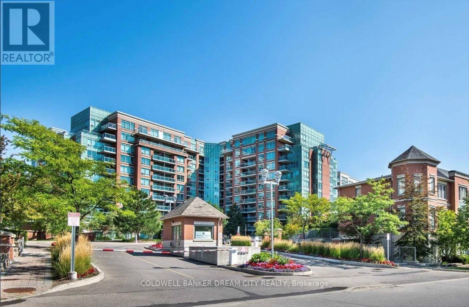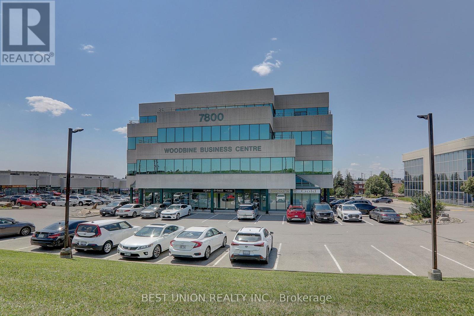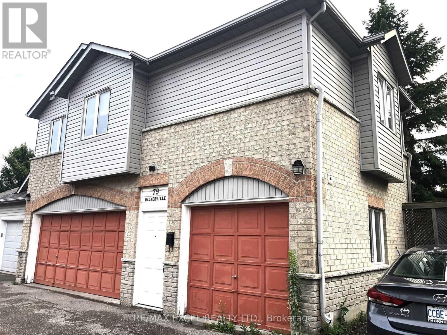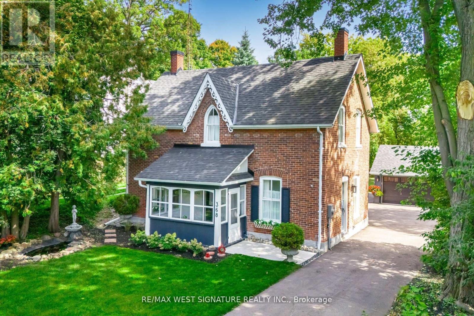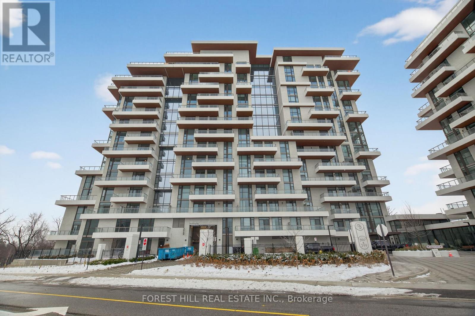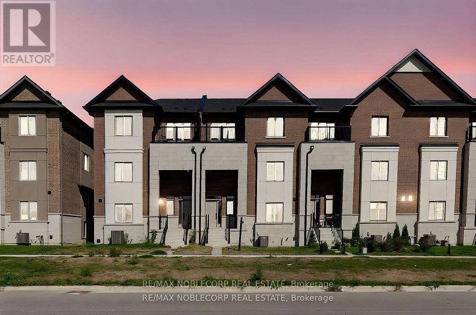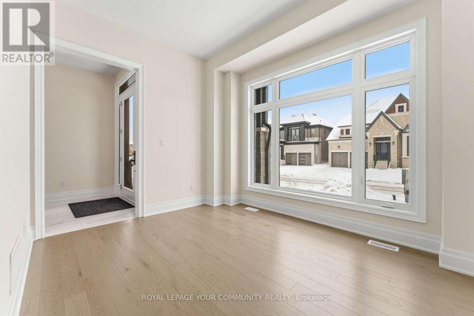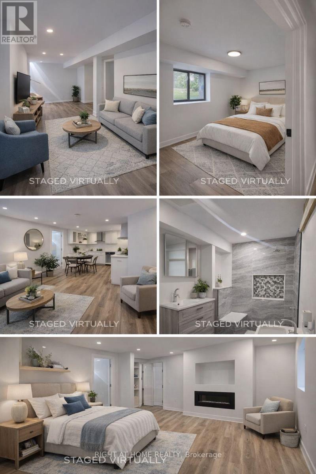2209 - 9 Valhalla Inn Road
Toronto, Ontario
Welcome to this bright and modern open-concept 1 bedroom, 1 bathroom suite featuring floor-to-ceiling windows that flood the space with natural light. The contemporary kitchen is equipped with granite countertops, stainless steel appliances, and a full pantry, offering both style and functionality for everyday living and entertaining. Enjoy resort-style amenities including a fully equipped fitness centre with sauna and yoga studio, indoor swimming pool, party room with dining area, children's splash pad, games and billiards room, private movie theatre, 24-hour concierge, and on-site security. Convenient shuttle service to Kipling Subway. Ideally located just minutes from Toronto Pearson Airport, Highways 427, Gardiner Expressway and QEW, with TTC transit steps away. (id:61852)
RE/MAX Premier Inc.
905 - 1333 Bloor Street
Mississauga, Ontario
Welcome to Applewood Place! This beautifully fully renovated 2-bedroom condo offers over 1,000 sq. ft. of open-concept living space, combining modern finishes with exceptional natural light. The brand-new contemporary kitchen features stone countertops, stainless steel appliances and overlooks the spacious living and dining areas-perfect for both everyday living and entertaining. The fully renovated bathroom and new, elegant laminate flooring throughout complete this move-in-ready home. Enjoy a west-facing exposure with large windows that flood the unit with sunlight all day and deliver stunning sunset views, whether relaxing in the living room or stepping out onto your private balcony. Set on a generously sized property with abundant green space and unobstructed views, this condominium offers a peaceful, park-like setting. Residents enjoy an exceptional range of amenities, including a pool, sauna, exercise room and organized activities, fostering an active lifestyle and a strong sense of community. Conveniently located with easy access to public transit, Highway 401, and a wide variety of nearby shopping, dining, and everyday amenities. An outstanding opportunity to live in a stylish, spacious condo in a well-established and sought-after community. Note: Pink wall in dining room has been painted grey/white to match the rest of the home. (id:61852)
Right At Home Realty
33 Edwin Avenue
Toronto, Ontario
Multi-Unit Property and a Laneway Suite. A residential dwelling built in 1900 with substantial renovations in 2020. It is a 3-storey detached 2,978 square feet dwelling as per MAC (first floor 1,280 sf, second floor 1,084 sf and third floor 614 sf) and a 1,130 sf finished basement.Comprised of 3 self-contained units including basement apartment. Thereis also a 2-storey laneway suite, 1,376 sf as per MPAC, constructed in 2021. Laneway Suite is a 4 room, 2 bedroom, 2.5 baths unit. Laneway suite has an unground wine cellar. See attachments for Residential Detailed Report and MPAC Premium Report. (id:61852)
Sutton Group-Admiral Realty Inc.
308 - 2055 Appleby Line
Burlington, Ontario
Stylish, low-maintenance living in the heart of Burlington! This modern 1 bedroom plus den, 1 bathroom unit is the perfect fit for young professionals looking to own their first home or retirees seeking comfort, convenience, and lifestyle. Located just minutes from the QEW and Hwy407, commuting is a breeze while being steps to restaurants, cafes, and all the shopping you need means keeping your time spent in the car to a minimum. Bright kitchen cabinetry and sleek laminate flooring throughout the main living space make this space fresh and move in ready. The spacious den provides an ideal work from home space or hobby room. Other conveniences include in-suite laundry, 1 underground parking space, and 1 locker for extra storage. Plus an additional bonus storage room can be found on the balcony for added convenience. Plenty of visitor parking means friends and family can drop by anytime. Residents also enjoy access to a fitness centre and party room, ideal for socializing or staying active without ever leaving home. Whether you're working downtown, hybrid, or remote, this is a smart move in a fantastic location!Don't miss this opportunity to simplify your life without sacrificing style, comfort, or location! (id:61852)
RE/MAX Escarpment Realty Inc.
1280 Kestell Boulevard
Oakville, Ontario
Beautifully Upgraded Detached Home on Quiet, Family-Friendly Street in Joshua Creek! This 4 Bedroom & 4 Bath Home Features 9' Ceilings Plus Hardwood Flooring Throughout. Gracious Double Door Entry to Large Foyer. Stunning Updated Kitchen with Granite Countertops, Centre Island, Stylish Tile Backsplash, Stainless Steel Appliances, Butler/Servery Area & Bright Open Concept Breakfast Area with Garden Door W/O to Patio & Yard, Open to Spacious Family Room with Gas Fireplace & Large Windows Overlooking the Backyard. Combined Living & Dining Room Area Plus Sunken Office/Den with Large Windows. 2pc Powder Room Completes the Main Level. 4 Large Bedrooms, 3 Full Baths & Convenient Upper Level Laundry on 2nd Level. Primary Bedroom Boasts W/I Closet (with B/I Organizers) & Spacious 5pc Ensuite with Double Vanity, Large Soaker Tub & Separate Shower. Fenced Backyard with Large Patio Area. Wonderful Joshua Creek Location Close to Top Schools, Parks & Trails, Public Transit, Restaurants, Rec Centre & Easy Access to Highway for the Commuter! (id:61852)
Real One Realty Inc.
215 - 830 Megson Terrace
Milton, Ontario
Welcome To The Luxury Bronte West Condominiums. New 2 Bedrooms & 2 Bathrooms Condo Is Ready For You To Move In. Upgraded Vinyl Plank Flooring Throughout W/ A Gorgeous Modern Kit W/ Ss Appl., Undermount Lighting & A Breakfast Bar That Overlooks The Open Concept Layout. Dining & Living Room With Pot Lights Combined That Walks Out To A S View Balcony With Beautiful View To The Lawn. Master Br Has A 3 Pc Ensuite & W/I Closet & The 2nd Br Is Spacious. Both Bathrooms Are With Granite Counter Tops & Glass Shower Doors. Amenities Include: Fitness Room, Party Room & Walking Distance To Milton Hospital, Schools & Shops. (id:61852)
Century 21 People's Choice Realty Inc.
109 Fruitvale Circle
Brampton, Ontario
Welcome to this executive townhouse built in sought after Northwest Brampton! Offering 1506 sq. ft. of bright and functional living space, this 3-storey home is designed with families in mind. Carpet free main and 2nd floor with welcoming sunken foyer. 2nd floor featuring 9Ft Ceiling, Huge Modern Kitchen W/Pantry, Breakfast Area & Spacious Great Rm W/Hardwood floors. Access To Balcony From Great Rm & Breakfast Rm Is Ideal For Entertaining. No Side Walk In Driveway !Close To Cassie Campbell Community Centre. Public Transit At Door Steps For Go Commuters To Access Mount Pleasant Station. Stainless steel appliances and window coverings included, this home is move-in ready and waiting for your family to enjoy. (id:61852)
RE/MAX Real Estate Centre Inc.
Bsmt - 4442 Haydock Park Drive
Mississauga, Ontario
Welcome to this charming and fully legal 3-bedroom basement apartment, offering both comfort and functionality in the central part of Mississauga This well-designed unit features an open-concept living, dining, and kitchen area, Featuring Modern, High-End Finishes. This bright and spacious unit offers 3 generously sized bedrooms and 2 full washrooms, designed for comfort and functionality. Ideally situated minutes from UTM, Erin Mills GO Station, Erin Mills Town Centre, major bus terminals, community centres, entertainment, restaurants, and Credit Valley Hospital. Located within the catchment of some of Mississauga's top-rated elementary and secondary schools. An exceptional opportunity in a highly sought-after neighbourhood. ****Tenant to pay 40% of the utilities**** (id:61852)
Royal LePage Terrequity Realty
31 Bearwood Drive
Toronto, Ontario
Welcome to stunning home in the prestigious Edenbridge-Humber Valley neighbourhood. Set on a rare, whisper-quiet lot, this thoughtfully renovated 5-bedroom, 6-bathroom home offers an extraordinary blend of privacy, natural beauty, and refined design, with serene, picturesque views throughout. The interior is highlighted by an oversized contemporary skylight that fills the home with abundant natural light. The chef-inspired kitchen features custom cabinetry, stone countertops, and appliances, seamlessly flowing into open-concept living, family, and dining spaces-perfectly designed for grand-scale entertaining. Experience modern sophistication with extensive pot lighting, expansive windows, and a bright walk-out lower level that opens to a beautifully landscaped outdoor oasis. Ideally located just steps from Lambton Golf & Country Club, James Gardens, and the Humber River trails, with convenient access to tennis clubs, shopping, and top-rated schools. Complete with a two-car garage and Tesla charging station, this home perfectly balances lifestyle, luxury, and location. (id:61852)
Homelife/realty One Ltd.
605 - 56 Annie Craig Drive N
Toronto, Ontario
Welcome to Lago...Its black and white structure, recognizable from a distance and as impressive when you walk thru the elegant, ultra modern lobby. State of the arts amenities extensively equipped gym, yoga room, indoor pool, sauna, elegant fully equipped party room, guest rooms and the most efficient and courteous staff. The stunning one bedroom +den follows thru with the elegance of the building..with many upgrades and elegant touches. Open concept, modern design, with wall to wall windows in both living room and bedroom. customized Island will comfortably sit 4 people and offers extra storage space. The bedroom has a w/i closet ..Plus...2 custom mirrored closets..the unit also offers an extra storage locker (2)...what else could you possibly ask for!!!!!! perhaps...walk out to cafes, gelaterias, high end eateries, beaches, miles of scenic trails, breathtaking TO skyline TRULY RESORT STYLE LIVING!!!!!! (id:61852)
RE/MAX Ultimate Realty Inc.
626 Taylor Crescent
Burlington, Ontario
Freehold townhome in southeast Burlington! A 3 bedroom, 1/5 bath. The main floor has a living/dining room combo with an open concept through the window from the kitchen giving it tons of natural light! 2 pc bath on the main floor and access to the garage. The large primary bedroom has a 6'x6' walk-in closest, 2 additional spacious bedrooms on the upper floor with a 4 pc bath. Unspoiled basement has high ceilings, rough in bathroom, and is ready for your finishing touches! Extra-long driveway for 2 cars and a fully fenced yard! This home is conveniently located close to all amenities, shopping, schools, parks, QEW access, and the GO train! Move in ready. Some photos are virtually staged. (id:61852)
RE/MAX Escarpment Realty Inc.
69 Edward Horton Crescent
Toronto, Ontario
Beautiful 3 Bedroom & 3 Bath Townhouse with 1,698 Sq.Ft. on 4 Finished Levels! Bright & Spacious Kitchen Boasts Modern Cabinetry, Centre Island/Breakfast Bar, Quartz Countertops, Classy Tile Backsplash, Pantry, Stainless Steel Appliances & W/O to Large Balcony. Open Concept Dining Room & Living Room Area with Hardwood Flooring, Electric Fireplace & Juliette Balcony. Laundry Room, 4pc Bath & 2 Good-Sized Bedrooms on 2nd Level PLUS 3rd Level Primary Bedroom Suite with W/O to 2nd Balcony, Large W/I Closet & 5pc Ensuite with Double Vanity, Freestanding Soaker Tub & Separate Shower. Hardwood Flooring in Bedrooms. Fabulous Finished Ground Level Boasts Office/Den, Private 3pc Bath & Direct Access to Garage. 200 Amp Electrical. Front Door Access to Main Level + Rear Garage & Separate Door Access to Lower Level. Impressive Stone & Brick Exterior with Patio Walkway & Porch Entry. Quiet Townhouse Complex Tucked Away in Fantastic Etobicoke Location with Great Access to High Ranking Schools, Subway, GO Train/Bus/TTC, Shopping (Costco, IKEA, etc.), Restaurants & Amenities, Gardiner & 427 Access & So Much More! (id:61852)
Real One Realty Inc.
708 - 5250 Lakeshore Road
Burlington, Ontario
Welcome to Admiral's Walk, a Waterfront condo in South East Burlington. This condo is a well-run mature building offering residents lush gardens, beautiful Lake Views and an abundance of amenities. Suite 708 features over 1400 sq ft of living space with spectacular Lake Views from all windows as well as the balcony. Kitchen features new granite countertops, beautiful backsplash, stainless steel appliances and updated cabinet doors with lots of storage and counter space as well as an eat-in area for a small table and chairs. Brand new elegant hardwood flooring throughout. The spacious living room with a separate dining room area is perfect for entertaining. The generous sized Master Bedroom includes an ensuite washroom and 2 double mirror closet doors. The second Bedroom features a custom closet/storage organizer and great for a second Bedroom, Family Room or Den. This unit also offers an oversized in-suite Storage Room, plenty of closet space throughout, with an additional separate Storage Locker downstairs. Windows and balcony doors were replaced in 2017. Washer/Dryer ready for simple hook up. This suite gets tons of morning sun. Enjoy the scenic views from every room as well as your balcony with a glass of wine or cup of tea. Building hallways and common areas were redone and updated in 2023. Building Amenities include: Heated Outdoor Pool, Party Room with a kitchen, dance floor, projector and large screens for TV nights, Games Room featuring a dart board, pool table and ping pong table, Sauna, Gym with new equipment, Workshop, Car Wash area and a BBQ area. The Active Social Committee plans regular events for owners. Great location just stroll to the parks and walking paths along the Lake. Short walk to the grocery store, coffee shop and pharmacy. Some photos have been virtually staged. (id:61852)
Royal LePage Real Estate Services Ltd.
138 Moreau Parkway
Tiny, Ontario
PRIVATE, PEACEFUL LIVING NESTLED IN NATURE & JUST MINUTES FROM GEORGIAN BAY! Welcome to your peaceful retreat in Tiny's beautiful bayside community, just a short stroll from Tiny Beach Cove and Lafontaine Beach Park, where sandy shores and family-friendly playgrounds await along stunning Georgian Bay. Perfectly situated only five minutes from Tiny Cove Marina and less than twenty minutes to Penetanguishene or Midland for shopping, dining, and daily essentials, this home combines natural beauty with everyday convenience. Outdoor enthusiasts will appreciate the close proximity to golf courses, scenic hiking trails, and the breathtaking Awenda Provincial Park, while the home's tranquil setting - surrounded by towering trees and lush forest views - creates an exceptional sense of privacy and relaxation. Inside, the inviting living room centres around a cozy wood stove that sets a warm and welcoming tone, while the bright kitchen and dining area offer a convenient pass-through and a sliding glass walkout to a spacious back deck overlooking the yard, ideal for entertaining or enjoying quiet moments surrounded by nature. Complete with three comfortable bedrooms, a 3-piece bathroom, a detached single garage, and ample driveway parking, this versatile property offers endless possibilities for year-round living or a delightful cottage getaway by the bay. Embrace the charm of Georgian Bay living and create lasting memories in this #HomeToStay, where nature, comfort, and relaxation come together in beautiful harmony. (id:61852)
RE/MAX Hallmark Peggy Hill Group Realty
45 Firner Street
Clarington, Ontario
Welcome to 45 Firner Street in Hampton - a rare opportunity to own a spacious detached home set on a nearly 2-acre lot. This property offers 5 spacious bedrooms and 3 bathrooms, providing ample space for growing families, multi-generational living, or those seeking room to work from home. Surrounded by open space and mature surroundings, the expansive lot delivers privacy and endless potential for outdoor enjoyment. Located in the quiet community of Hampton while remaining within easy reach of nearby amenities, this property combines country-style living with everyday convenience. A unique offering with size, space, and setting rarely found. (id:61852)
Cindy & Craig Real Estate Ltd.
1226 Corby Way
Innisfil, Ontario
The Perfect Family Home in the Heart of Innisfil* 3-Bedroom & 3 Bathroom Detached Home by Fernbrook Homes in Sought-After Alcona Community* Situated On A Generous 4,144 ft of Land* Premium Lot with Double Garage and Ample Parking for Up to 4 Cars* Beautiful Curb Appeal With Brick Exterior* Elegant Hardwood Floors on Main Level* Well-Appointed Kitchen with Central Island W/ Stainless Steel Appliances* Bright, Open-Concept Layout W/ Expansive Windows Allowing Tons of Natural Light* Spacious Primary Bedroom W/ Large Walk-In Closet and 5-Piece Spa-Like Ensuite* Two Additional Spacious Bedrooms* Upper-Level Laundry Room* Direct Access To The Garage From Inside* Access to Backyard from Both Sides* Massive Backyard * Ideal for All Your Outdoor Activities* Close to Proposed THE ORBIT Transit-Oriented Community* Minutes from Nantyr Shores PS, St. Francis of Assisi Catholic School, St. Andre Bessette Catholic School, and Lake Simcoe Public School on Webster Blvd* Close to Parks, Trails, and Amenities* All Mechanicals Upgraded and in Great Working Condition* Distinct from nearby listings* Ideal for growing families seeking both comfort and functionality* Must See! Basement is unfinished & It's not for the Tenant's Use! (id:61852)
Homelife Eagle Realty Inc.
723 - 62 Suncrest Boulevard
Markham, Ontario
*WELCOME TO Sun filled 1-bedroom, 1-bathroom condo, Located in the heart of Commerce Valley, rt at Richmond Hill and Markham Thornhill Towers offers a vibrant living experience. , part of an 11-story building featuring a range of amenities, including a gym, indoor pool, sauna, and 24-hour concierge service. Residents enjoy easy access to major highways like 404 and 407, as well as public transit options via Viva and GO Train. The area is surrounded by parks like Suncrest Park and Saddle Creek Park, providing ample green spaces for outdoor activities.Nearby, you'll find a variety of restaurants, grocery stores, and shopping centers, making this location ideal for those seeking convenience and urban living. The condo includes a balcony, offering lots of natural light and a great view. With its prime location and extensive amenities, Thornhill Towers is an excellent choice for those who value both serenity and accessibility. (id:61852)
Coldwell Banker Dream City Realty
312 - 7800 Woodbine Avenue
Markham, Ontario
An Ideal and High Quality Office Space Suitable for Professional Users. Modern High End Interior Finishes Throughout. Extensive Custom Build in Cabinetry Throughout. Wet Bar with Sink and Integrated Refrigerator. Mail Delivery Cabinet on Site. Large South Facing Windows in Every Room. Recently Upgraded Building with Modernized Elevators and Refreshed common areas. Great Location at Woodbine and 14th St. Close Access to Highway 404, 407 and Highway 7. (id:61852)
Best Union Realty Inc.
Coach H - 79 Walkerville Road
Markham, Ontario
Lovely Private 2-Bed Coach-House Apartment In Upscale Cornell Village. Completely Self Contained With Lots Of Natural Light. Private Laundry. 1 Exterior Parking Space And Interior Staircase. Air Conditioning, Practical Combined Living & Dining Room. 5 Minutes Walk To Major Interception With Transit. 5 Minutes Driving To Super Market, Library, Community Center And More. (id:61852)
RE/MAX Excel Realty Ltd.
368 Main Street
King, Ontario
Welcome to Schomberg's old railway station house! This beautiful Home (Circa 1870) was once part of the Schomberg-Aurora Railway and is located in the heart of town, walking district to all shops and restaurants! Beautifully restored/renovated keeping its old world charm while offering new world living. Well set back from the road with welcoming covered front porch/terrace, new eat-in kitchen with centre island, servery/coffee station, cathedral ceiling, top of line stainless steel appliances and walkout to large deck! 9ft ceilings, engineered hardwood through out, separate entrance to main floor hybrid bedroom/office with 3pc ensuite suits home based business or nanny. Open concept living/dining room, primary bedroom has 4pc ensuite and his/her closets, majestic 360 ft private treed lot with pond, fire pit, ample car parking, 2 car garage + more! MUST BE SEEN!! (id:61852)
RE/MAX West Signature Realty Inc.
Lph22 - 399 Royal Orchard Boulevard
Markham, Ontario
Welcome to elevated living in this stunning Lower Penthouse residence offering unobstructed golf course views and exceptional space. This beautifully designed suite features 2 large bedrooms plus a versatile den, 3 bathrooms, and a thoughtfully laid-out interior ideal for both everyday living and entertaining. Enjoy a generous laundry room, excellent storage throughout, and sun-filled living spaces framed by breathtaking, open views. The functional layout provides privacy between bedrooms while maintaining seamless flow for hosting and relaxing. Residents enjoy access to state-of-the-art amenities, including an indoor pool, sauna, elegant party room, media room, and a professional golf simulator - delivering resort-style living at home. Two parking spaces and a locker are included for added convenience. An exceptional opportunity to own a premium penthouse-level home with luxury finishes, outstanding amenities, and a truly spectacular outlook. (id:61852)
Forest Hill Real Estate Inc.
34 Alan Williams Trail
Uxbridge, Ontario
Built in 2023, this stunning 3-storey freehold townhome offers 2,520 sq ft above grade, an unfinished basement with bathroom rough-in, and rare double car garage. Featuring 3 bedrooms, 3 bathrooms, and a flexible open-concept floor plan with hardwood floors, hardwood stairs, and quartz counters throughout the kitchen and baths. The main floor includes a bright study room, perfect for a home office or 4th bedroom. The primary suite features a balcony, walk-in closet, and 5-pc ensuite, while the additional two bedrooms share a Jack & Jill 4-pc bathroom. Some highlights include upper-level laundry, central vac rough-in, and visitor parking in the complex. All just minutes from schools, shops, parks, Uxbridge Hospital, Go Station, scenic trails, and premier golf courses. (id:61852)
RE/MAX Noblecorp Real Estate
15 Saxby Farm Avenue
King, Ontario
Welcome to 15 Saxby Ave, King, ON. This pristine 4300 sq ft house offers 4 spacious bedrooms and 4 modern bathrooms. Featuring a striking modern exterior, the interior boasts an open-concept layout with gleaming hardwood floors. The gourmet kitchen showcases white cabinetry and an island, seamlessly connecting to bright living and dining spaces. Enjoy well-appointed bedrooms, contemporary bathrooms, and a convenient laundry room. An exceptional opportunity in King! Close to both Public and Private Schools, HWY 400, GO Train, Shop, Restaurants and More!!! (id:61852)
RE/MAX Your Community Realty
215 Bayview Avenue
Georgina, Ontario
Beautiful and spacious basement unit located in a newly built custom home, offering a bright and modern living space with 8-foot ceilings throughout. This well-designed unit includes its own private in-suite laundry for maximum convenience and comfort. With two dedicated parking spaces, this rental is ideal for professionals, couples, or small families seeking a high-quality living experience.Located just a few steps from a private beach, this home provides rare access to peaceful waterfront living-perfect for relaxing, walking, or enjoying sunny days by the lake. The layout offers generous living and dining areas, ample lighting, quality finishes, and a clean, contemporary feel. Situated in a quiet and desirable neighbourhood, the property offers easy access to schools, parks, shopping, and major routes.A unique opportunity to live in a luxury custom home with exceptional features, privacy, and the added bonus of a private beach only moments away. (id:61852)
Right At Home Realty
