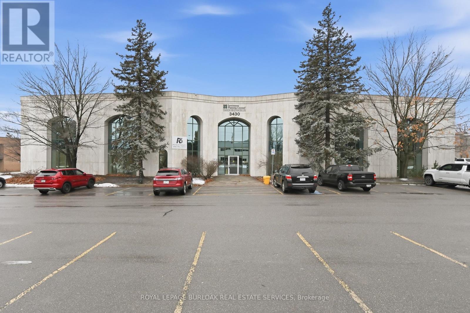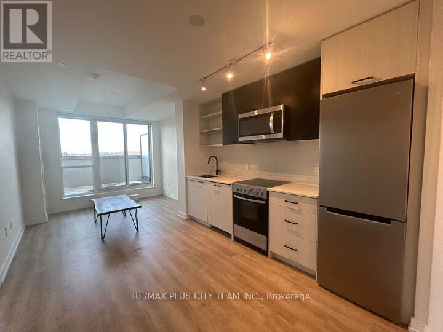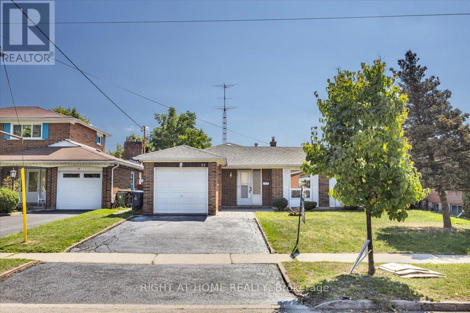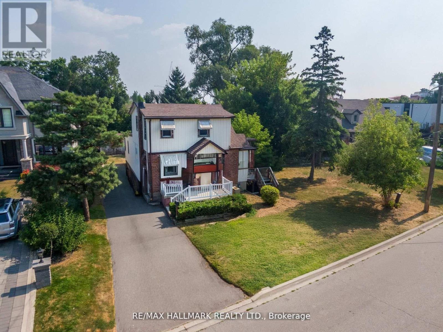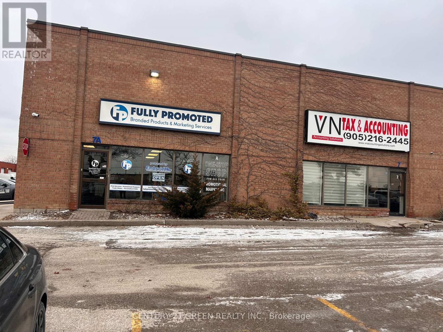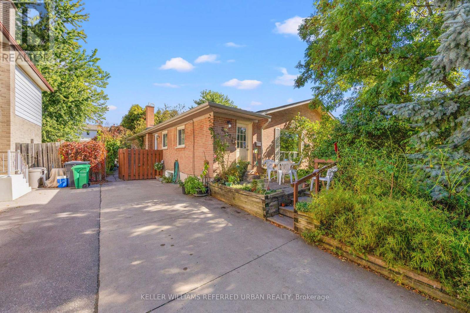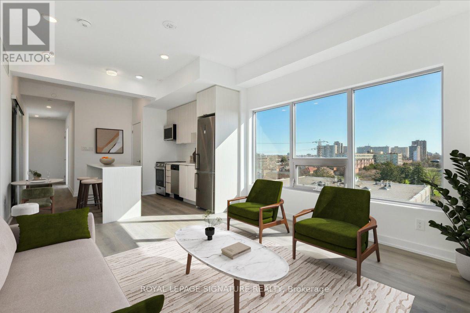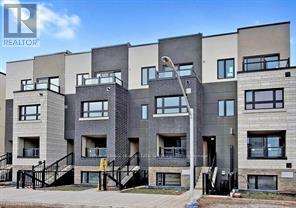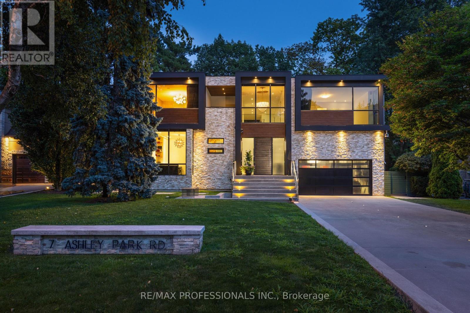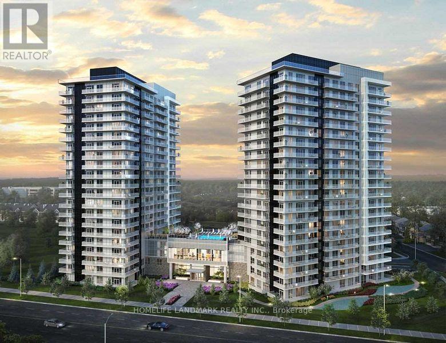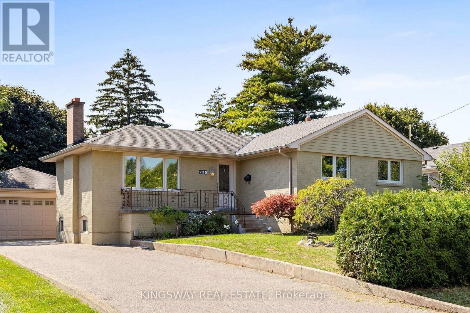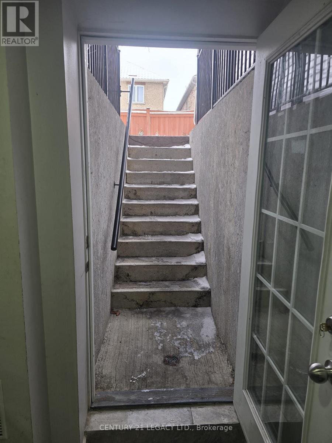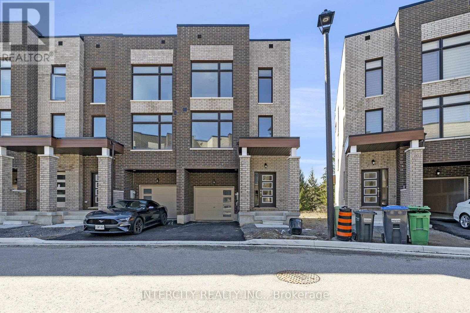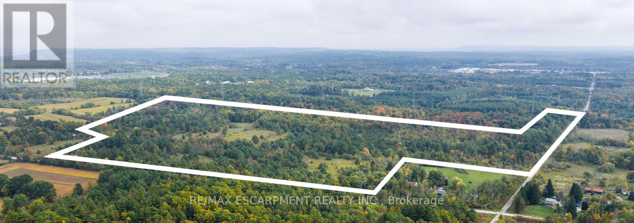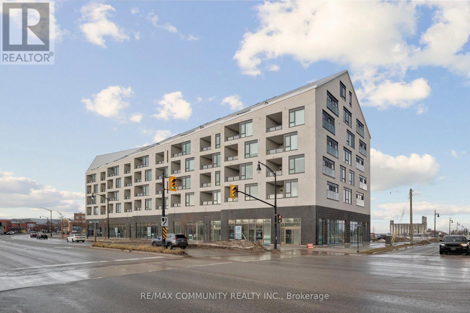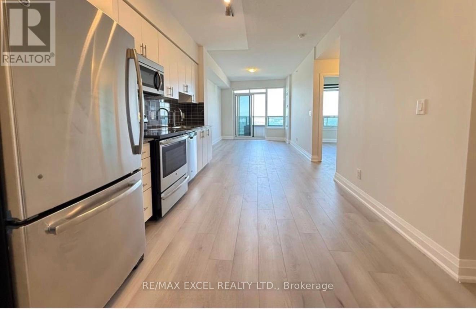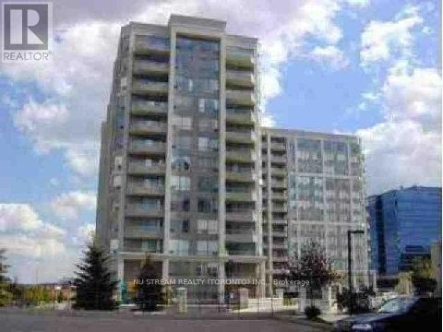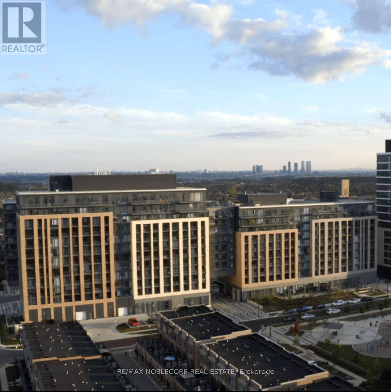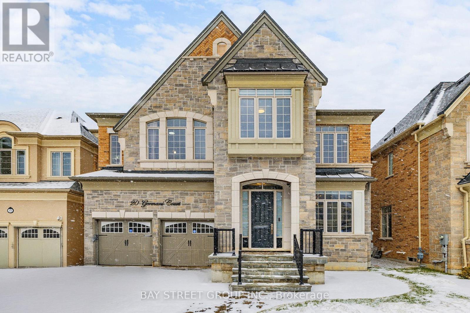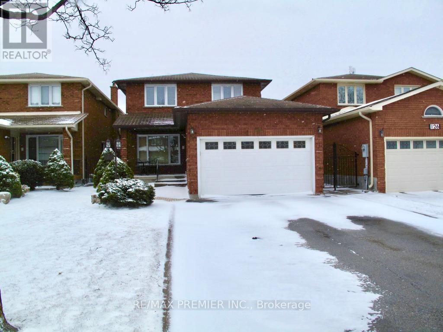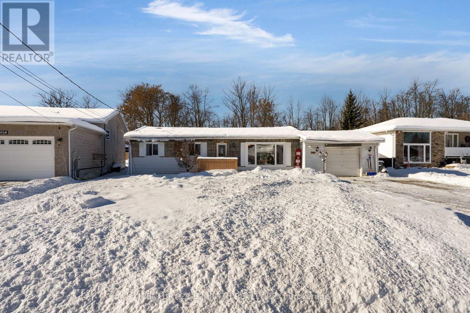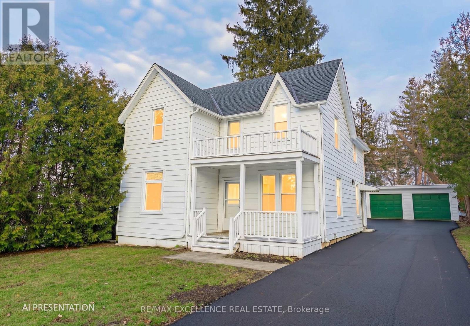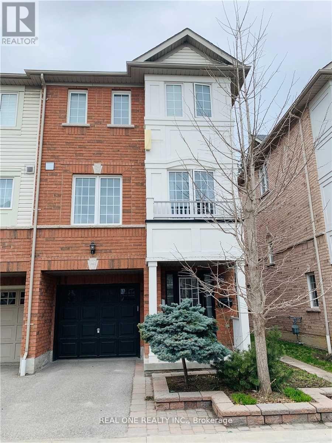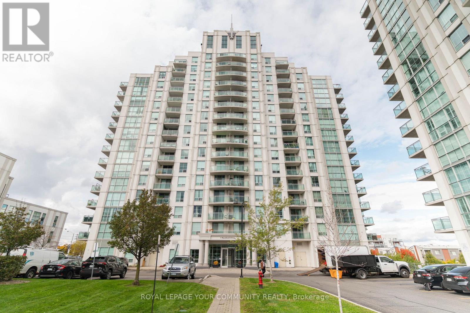203 - 3430 South Service Road
Burlington, Ontario
Professionally managed office building offering flexible leasing opportunities with excellent access to major transportation corridors, including immediate proximity to the QEW. Recent common area upgrades include modernized lobbies, elevators, and accessible washrooms. Ample on-site surface parking is available at an approximate ratio of 4.5 spaces per 1,000 square feet, with reserved parking options. Select ground-floor suites benefit from direct exterior access to the parking area, and signage opportunities are available with QEW exposure. Utilities are included in additional rent. Ownership is receptive to a broad range of office, professional, and service-oriented uses, with the ability to demise space and offer tenant incentive packages where applicable. (id:61852)
Royal LePage Burloak Real Estate Services
521 - 2300 St. Clair Avenue W
Toronto, Ontario
Experience contemporary city living in this stunning 1-bedroom + den, 2-bathroom condo featuring a massive private terrace-perfect for relaxing or entertaining. Thoughtfully designed with a functional open-concept layout, this suite makes the most of every inch of space. Large windows fill the interior with natural light, complementing the sleek laminate flooring and modern finishes throughout. The versatile den offers flexibility as a home office or guest bedroom, while the primary suite provides comfort and privacy with a stylish ensuite. Residents enjoy access to premium amenities, including 24-hour concierge service, guest suites, a fully equipped fitness centre, and a spacious party room. Conveniently located near major highways 401 and 400, and with TTC access right at your doorstep, this condo combines modern design, comfort, and unbeatable convenience in one of Toronto's most connected neighbourhoods. *Please note that the photos are from the previous listing. (id:61852)
RE/MAX Plus City Team Inc.
27 Villata Gardens
Toronto, Ontario
Welcome to this beautifully updated 3+1 bedroom, 3-level backsplit in the vibrant University Heights community. Ideally located near Keele & Finch, just steps to the new Finch LRT, a short 7-minute walk to York University, and close to all major transit options.This home offers exceptional flexibility with a main-floor bonus room that can be used as a fourth bedroom or family room, along with a convenient side entrance and separate access-ideal for extended family or future income potential. Inside, enjoy brand-new laminate flooring throughout, fresh paint, granite countertops in the kitchen and washrooms, and all new bedroom and closet doors. Major upgrades include a new roof (2024), heat pump (2024), and furnace (2020), offering comfort, efficiency, and peace of mind. Situated on a rare extra-deep lot nearly 165 feet long, the property provides outstanding outdoor space-perfect for entertaining, gardening, or future possibilities. Move-in ready and fully turnkey, this home combines modern finishes, flexible living space, and unbeatable convenience. A must-see opportunity in a prime location! (id:61852)
Right At Home Realty
724-728 Montbeck Crescent
Mississauga, Ontario
Prime Lakeview location-one of the last chances to build in this coveted pocket south of Lakeshore, just steps to the lake. Legally registered as 724-728 Montbeck Cres. Huge potential to sever into two 33-ft lots (numerous severances already on the street). Or renovate and enjoy a spacious home in a blue-chip neighbourhood and hold for rental income. Property, fixtures, and chattels are sold as is, where is. Backyard includes an existing (not in use) well. Surrounded by custom builds, great schools, parks, transit, and waterfront trails. An exceptional opportunity for builders, investors, or end-users seeking value and upside. (id:61852)
RE/MAX Hallmark Realty Ltd.
7 - 100 Wilkinson Road
Brampton, Ontario
Approximately 1,250 sq. ft. of professionally finished office space located at 100 Wilkinson Rd., Brampton. Well-designed layout includes three private offices, reception area, boardroom, kitchen, storage area, and one washroom, offering functionality for a wide range of professional uses, currently use by an accountant.Excellent exposure on Dixie Road with high traffic visibility. Strategically situated near the Dixie Rd. and Steeles Ave. intersection, with easy access to Highway 410, walking distance to public transit, and minutes to GO Station. Ideal for professional, administrative, or service-based businesses seeking a convenient and accessible location. Hydro, gas and water bills are shared with another unit. It's sub-lease (id:61852)
Century 21 Green Realty Inc.
Bsmt - 3457 Galena Crescent
Mississauga, Ontario
Located In Prime Mississauga Valleys, This 2 Bedroom, 1 Bath Basement Apartment Has It's Own Separate Entrance And Is Available Immediately. Rent Includes 1 Parking Spot, Heat, Hydro, Water, Use Of Exclusive Laundry. Great Location With Access To Public Transit, All The Major Highways, Community Centers, And Public Parks and Churches. Public and Catholic Elementary and High Schools in the Area. (id:61852)
Keller Williams Referred Urban Realty
701 - 2433 Dufferin Street
Toronto, Ontario
Experience elevated urban living at 8 Haus Boutique Condos, where sleek modern design meets everyday functionality in one of Toronto's most conveniently connected neighbourhoods. This spacious and sun-filled 3-bedroom, 2-bathroom corner unit offers 976 square feet of smartly designed living space, featuring large wraparound windows that fill the home with natural light throughout the day. The layout is exceptionally functional, offering a seamless flow between the open-concept living and dining areas, and a contemporary kitchen equipped with full-sized stainless steel appliances, quartz countertops, stylish cabinetry, and ample storage ideal for both everyday living and entertaining. This thoughtfully finished unit includes a rare parking and locker combo located in the underground garage, as well as a large premium locker conveniently situated on the 7th floor directly across from the unit perfect for quick and easy access to frequently used items. With generous bedrooms, two modern bathrooms, and well-utilized space throughout, this condo offers both comfort and practicality. Located in a vibrant, evolving area, residents enjoy unmatched convenience with easy access to Yorkdale Mall, TTC transit, the future TTC subway station, Highway 401, and the Allen Expressway. A wide range of daily essentials grocery stores, banks, restaurants, and more are all nearby, while the York Beltline Trail offers scenic paths for walking and cycling just moments from your doorstep. (id:61852)
Royal LePage Signature Realty
806 - 1133 Cooke Boulevard
Burlington, Ontario
AN EXCEPTIONAL RENTAL OFFERING IN STATIONWEST - A MASTER-PLANNED COMMUNITY SEAMLESSLY INTEGRATED WITH A PICTURESQUE CENTRAL PARK IN THE HEART OF DESIRABLE ALDERSHOT CENTRAL! This upscale two bedroom, two bathroom stacked condominium townhome blends modern design with everyday functionality and boasts a massive private rooftop terrace ideal for relaxing or entertaining. The main level features premium wide-plank vinyl flooring and a bright, open concept living and dining area, complemented by a contemporary kitchen. Designed with both style and practicality in mind, the kitchen showcases quartz countertops, a designer backsplash, stainless steel appliances, and a centre island with breakfast bar. Upstairs, there are two spacious bedrooms with plush broadloom, accompanied by a four-piece bathroom and in-suite laundry. The true highlight is the expansive rooftop terrace, offering an incredible private outdoor retreat perfect for year-round enjoyment. One underground parking space is included for added convenience. Residents enjoy access to impressive amenities, including concierge service, a fully equipped fitness centre, party room with fireplace, and a rooftop terrace featuring lounge seating and a fire pit. Available February 16th. In addition to the monthly rent, tenants are responsible for boiler rental, central air evaporator and compressor, energy heat recovery, and storage water heater (approximately $150 per month). An unbeatable location for commuters, steps to Aldershot GO Station and minutes to major highways. Enjoy nearby lifestyle amenities such as LaSalle Park, LaSalle Marina, Burlington Golf and Country Club, and the scenic waterfront. A refined rental opportunity in an exceptional setting. (id:61852)
Royal LePage Real Estate Services Ltd.
7 Ashley Park Road
Toronto, Ontario
Spectacular Custom home on Lambton Wood Ravine in prestigious Edenbridge Humber Valley. Idyllic private setting with secluded oasis complete with pool and east facing garden backing onto the wooded ravine. Enter inside a masterpiece of custom stonework throughout with floor to ceiling marble and endless upgrades and luxury appointments. 7000+ square feet of living space offers residents top of the line Gaggenau appliances and furnishings that overlook the backyard living and dining areas. The second floor offers 4 fully furnished bedrooms each with private ensuite baths. The primary bedroom is amongst the finest with ravine views and built in TVs and a 5 piece ensuite and walk in closets like no other. Lower level offers a full bar & temperature controlled wine cellar with sprawling lower living space complete with professional gym & spa/cold plunge & sauna. Not to be missed, the garage includes a two car lift. Truly a lifestyle experience and unequivocally the finest in finishes throughout nestled on one of the quietest streets in the area. Steps to Humber town plaza, Bloor, and close to all major highways. Short commute downtown & top school district. (id:61852)
RE/MAX Professionals Inc.
501 - 4675 Metcalfe Avenue
Mississauga, Ontario
Welcome To Erin Square By Pemberton Group! A Walker's Paradise - Steps To Erin Mills Town Centre's Endless Shops & Dining, Top Local Schools, Credit Valley Hospital, Quick Hwy Access & More! Landscaped Grounds & Gardens, W/ Rooftop Outdoor Pool, Terrace, Lounge, Bbqs, Fitness Club & More!2+Den, 2 Bath W/ Balcony. East Exposure. Parking & Locker Included (id:61852)
Homelife Landmark Realty Inc.
236 Woodale (Upper Lev) Avenue
Oakville, Ontario
Updated 3 Bedroom Bungalow In prime Southwest Oakville! Great Family Home on a quiet, family-oriented street surrounded by beautiful custom new builds and multi-million-dollar homes. Newly Renovated with Modern Kitchen, one 4pc bathroom and one 3pc bath, main floor laundry. Lots of nature lights. functional layout. A beautifully sized backyard with bright south-west exposure. Oversized Two Car Detached Garage. Stepped To Downtown Oakville, Lakefront Trails, Shorewood Promenade, Oakville YMCA; Minutes from top-rated Schools, Community Centres, parks, Bronte GO, Shopping & Easy Access To QEW. (id:61852)
Kingsway Real Estate
7205 Saint Barbara Boulevard
Mississauga, Ontario
Spacious basement with two bedrooms and 1 and ensuite laundry room. One driveway parking with Separate Entrance. Close To Schools And All Amenities. Includes Fridge, Stove, Washer, Dryer. All Elf's And One Car Parking Included. Rental Application, Credit Score. Non Smoker. No Pets. Public Transit, Schools And Shopping Mall. (id:61852)
Century 21 Legacy Ltd.
30 - 28 Queenpost Drive
Brampton, Ontario
* Executive New Townhouse In Brampton ** The Brooke Model, 2,094 Sq.Ft. ** End Unit ** Backing Onto Ravine Lot ** Extensive Landscaping That Surrounds The Scenic Countryside. This Private Neighbourhood Is Surrounded By Ravine On All Sides. Only 43 Homes In Entire Development In An Exclusive Court. The Brooks Model. Discover The Endless Amenities & Activities Across The City Of Brampton. Close Access To Hwy 407. Smooth Ceilings Throughout Ground, Main & Upper. POTL Fees $166.86. Project Is Registered. Project Known As Copper Trail Creek Homes. Builder Inventory. (id:61852)
Intercity Realty Inc.
Lt 10 Second Line
Milton, Ontario
Welcome to an extraordinary opportunity to own 70 acres of versatile land offering endless possibilities for your future vision. This remarkable property allows you to build your dream home. The level grade across the majority of the land provides an ideal foundation for easy excavation and construction, while portions of the acreage are already in use for farming, making it well-suited for immediate agricultural pursuits. Whether your goal is to establish a working farm, create a stunning equestrian estate, or simply enjoy the peace of country living, this property delivers exceptional flexibility. Situated just a stones throw from Elements Casino Mohawk and Highway 401, you'll enjoy both rural tranquility and unmatched convenience. The vibrant town of Milton is less than a 10-minute drive, offering all essential amenities, while Toronto lies a short 50 km away perfect for those who value accessibility to the city while retreating to a private countryside sanctuary. This property also presents an outstanding long-term investment opportunity in one of Ontarios fastest-growing regions. Adding to its unique character, a 1987 study revealed that part of the land is underlain by a major groundwater aquifer within the Guelph dolostone bedrock, with local drilled wells yielding groundwater supplies ranging from approximately 45135 L/min. Whether you envision farming, equestrian facilities, an estate residence, or simply holding land in a prime location, this property offers limitless potential. Don't miss your chance to secure a one-of-a-kind parcel that combines space, location, and opportunity in one remarkable package. (id:61852)
RE/MAX Escarpment Realty Inc.
415 - 31 Huron Street
Collingwood, Ontario
Exquisite never-lived-in 1 bed + den suite in the heart of Harbour House, Collingwood's premier waterfront condominium residence. Boasting approximately 745 sq ft of thoughtfully designed living space, this sophisticated suite features an open-concept layout with abundant natural light from oversized windows and seamless indoor-outdoor flow to your private balcony. The modern kitchen is finished with quartz countertops, integrated appliances, stylish cabinetry and a functional breakfast bar -- perfect for entertaining or everyday living. The spacious living/dining area connects to the balcony, extending your living space and providing views toward the vibrant downtown and waterfront. A serene primary bedroom offers comfort and convenience, while the versatile den creates an ideal home office, guest nook or extra storage. Premium suite features include 9-ft ceilings, contemporary finishes and an underground parking space with private storage locker. Residents of Harbour House enjoy an inspired amenity collection including a fitness studio, rooftop party room and terrace with panoramic water views, guest suites, dedicated pet wash and gear wash room -- all just steps from the harbour, trails, boutique shops and dining that define Collingwood's vibrant lifestyle. (id:61852)
RE/MAX Community Realty Inc.
2602 - 7171 Yonge Street
Markham, Ontario
Luxury 1 Bedroom + Den Condo At World On Yonge, Built By Liberty Development! Bright & Spacious 635 Sq Ft Unit + 90 Sq Ft Balcony With Stunning Unobstructed North-East Views. Functional Open Concept Layout With 9 Ft Ceilings. Brand New 72hrs Waterproof Laminate Flooring & Fresh Paint Throughout. Modern Kitchen Featuring Stainless Steel Appliances, Granite Countertop & Stylish Backsplash. Den Perfect For Home Office. Move-In Ready!Enjoy Direct Indoor Access To Shops On Yonge: Grocery, Restaurants, Banks, Medical Offices & More. Steps To TTC/Viva Transit. 5-Star Building Amenities Including 24H Concierge, Gym, Indoor Pool, Sauna, Party Room, Roof Terrace & Visitor Parking.Must See Unit In A Highly Sought-After Location With High Walk Score! Great Investment Potential With Future Yonge North Subway Extension. (id:61852)
RE/MAX Excel Realty Ltd.
517 - 9017 Leslie Street
Richmond Hill, Ontario
Luxury 'The Grand Parkway' In The Most Desirable Area In Richmond Hill, 25000 Sf Health Club,24 Hrs Gatehouse, Close To 407 & 404, Connected To Hotel & Shops At Parkway. Walk To All Amenities, Times Square, Viva Transit & Hwy 7. (id:61852)
Nu Stream Realty (Toronto) Inc.
822 - 100 Eagle Rock Way
Vaughan, Ontario
Welcome To Go2! Community By Pemberton Group - Adjacent To Maple Go, Close To Major Highways,Schools, Shopping, Dining, Entertainment, & Parks! Amenities Include: Party Room, Rooftop Terrace,Fitness Centre, Visitor Parking +More! This Functional Features 1 Bed + Den, 1 Bath W/ Balcony &Floor-To-Ceiling Windows. North Exposure. Parking & Locker Included. (id:61852)
RE/MAX Noblecorp Real Estate
20 Germani Court
Richmond Hill, Ontario
Luxuriant Built Home On A Prime ~50 Ft Lot Located On A Quiet Court In This Premium Jefferson Location!, Back On Ravine And Playground. 5343 Sq Ft Include Finished Basement By Builder. 10' On Main Floor, 9' On The 2nd And Basement. Chef's Dream Kitchen With Upgraded Custom Designed Cabinets And Oversized Island. Upgrade Vacuum Suction Port Under Kitchen Sink. Dining And Family Room Coffered Ceiling. Smooth Ceilings And 5" Engineered Oak Flooring Throughout Main & Second & Third Floor. Elegant Curved Staircase. Loft Level Ensuite Ideal For Guest Or A Home Office. Energy Star Rated Home. Interlock Front And Back And Oversized 8' Front Door. (id:61852)
Bay Street Group Inc.
130 Jackman Crescent
Vaughan, Ontario
Welcome to this 2-storey detached home located in the highly desirable Martin Grove and Highway 7 area. Offering a functional and spacious layout, this property features 4 generously sized bedrooms and 4 bathrooms, making it ideal for families seeking comfort and convenience. The main floor offers a combined family and dining area, perfect for entertaining. The kitchen provides ample cabinetry and workspace with an eat-in area. Upstairs, the bedrooms are well proportioned, including a primary suite with an ensuite bathroom for added privacy. The finished basement adds valuable living space and is ideal for a recreation room or home office, complete with an additional bathroom for convenience. This home is offered fully equipped with all appliances, existing light fixtures, window coverings, and may include select furnishings if desired, providing a turkey option for tenants or buyers seeking flexibility. Conveniently located close to schools, parks, shopping, public transit, and major highways, this property offers easy access to everyday amenities while being situated in a well-established neighbourhood (id:61852)
RE/MAX Premier Inc.
1032 Gilmore Avenue
Innisfil, Ontario
1032 Gilmore Road is tucked away on a quiet dead-end street in the lakeside community of Lefroy, just a short walk to the shores of Lake Simcoe. Set on a deep 65' x 183' lot, this property offers space, privacy, and a relaxed lifestyle with parking for up to seven vehicles. The home features 1,220 sq ft of finished living space, three generously sized bedrooms, and an updated main bathroom. The bright living room is filled with natural light, while the kitchen and dining area offer walk-out access to a large rear deck overlooking the fully fenced, private backyard. Enjoy summer in your above-ground pool with a new liner, along with newer shingles for added peace of mind. Conveniently located with easy access to Highway 400, and within close proximity to Barrie and Bradford, this home offers an ideal balance of quiet living and commuter convenience. (id:61852)
Century 21 B.j. Roth Realty Ltd.
365 Cotter Street
Newmarket, Ontario
Excellent opportunity for investors or renovators! This spacious 4-bedroom, 2-full-bath home offers incredible potential on a mature lot. Older property in need of updating-perfect for those looking to add value, renovate, or rebuild. Close to essential amenities. Home is being sold in "as-is, where-is" condition. (id:61852)
RE/MAX Excellence Real Estate
49 - 1850 Kingston Road
Pickering, Ontario
Stunning 1750 Sq Ft Brookfield Corner Unit Townhome*Bright Functional Layout W/Luxury Finishes, Modern Kitchen W/Granite Counter Top & Upgraded Appliances. Premium Laminate Flooring Throughout All Levels. This End Unit Is Backing Onto Duffins Forest Ravine. Closet To Public Transportation, Schools,Parks,Hwy 401,Shopping & Entertainment. (id:61852)
Real One Realty Inc.
1k - 6 Rosebank Drive
Toronto, Ontario
Welcome Home to this well maintained 1 bedroom main floor unit in the Highly Desired Markham Place Condos. This open concept unit features a full sized kitchen with granite countertops, stainless steel appliances and a breakfast bar. The large windows allow for ample light to come in. Enjoy the convenience and accessibility of being located on the first floor. Building amenities feature a 24-hour concierge, a newly renovated fitness centre, a party/event room, a boardroom, and a games room. The unit also includes one underground parking space. Enjoy a prime location just steps from the TTC, Highway 401, Scarborough Town Centre, Centennial College, the GO Station, and new Scarborough Subway Line and more. (id:61852)
RE/MAX Your Community Realty
