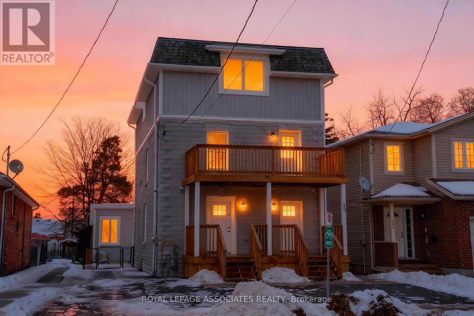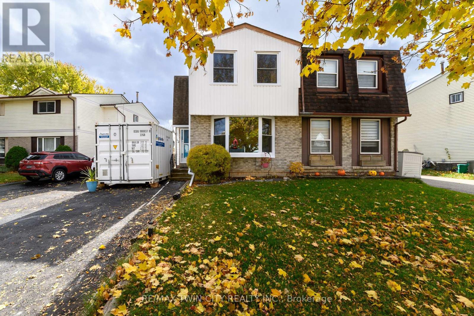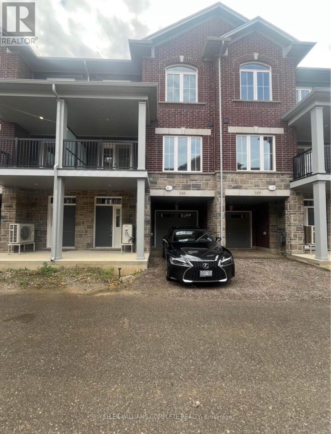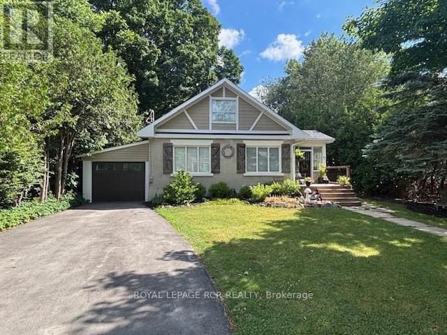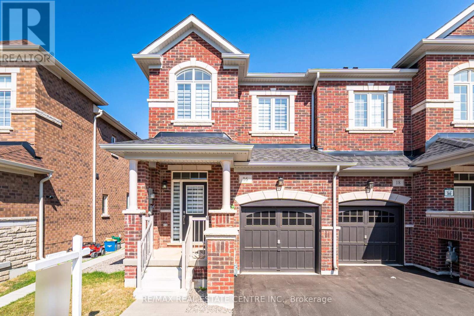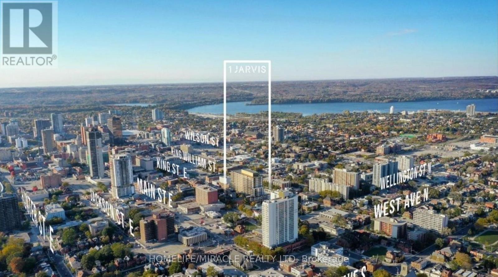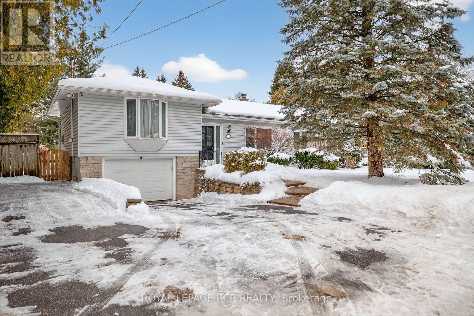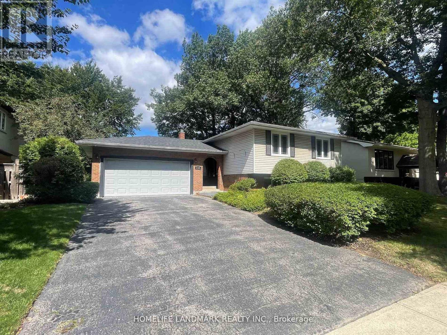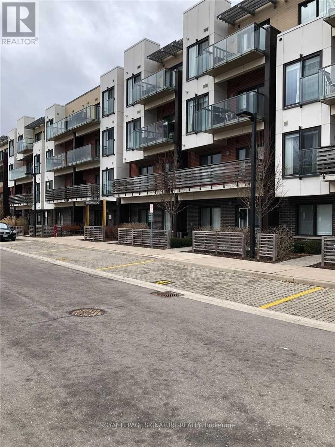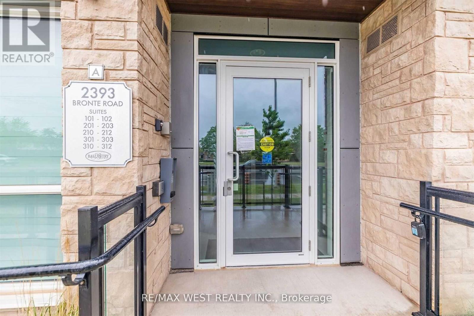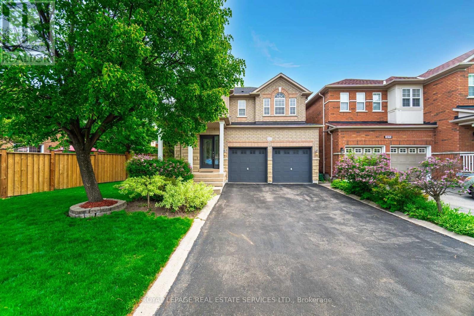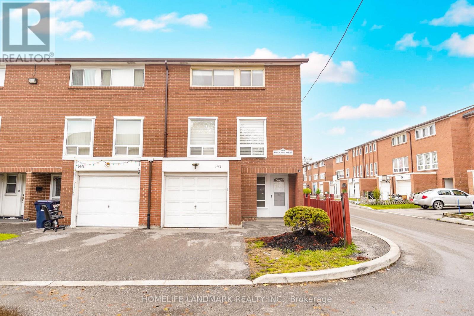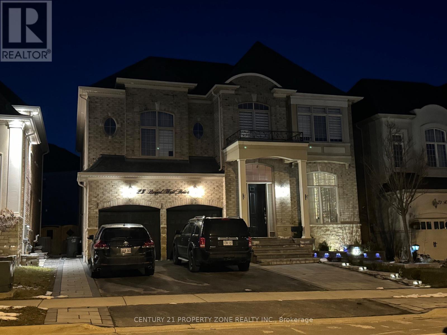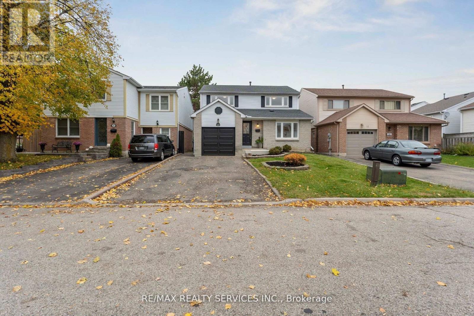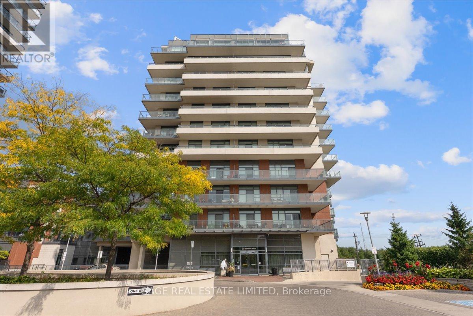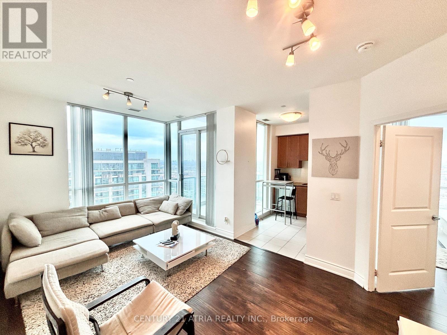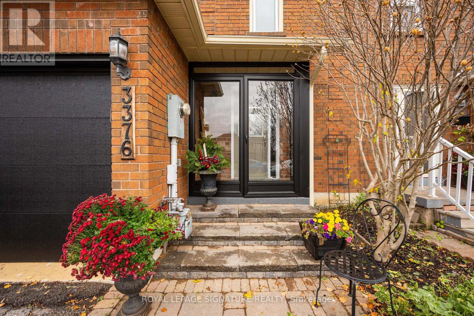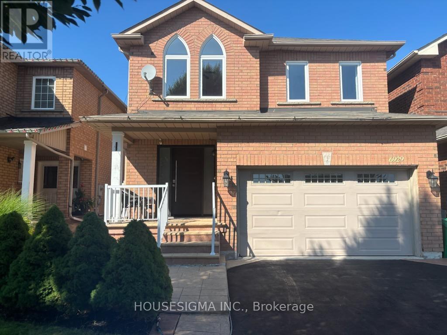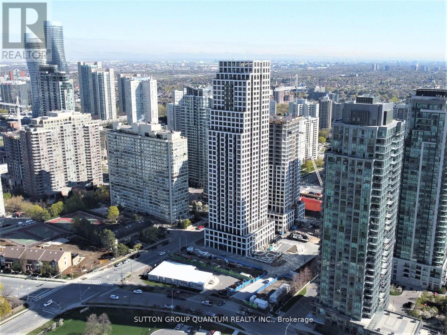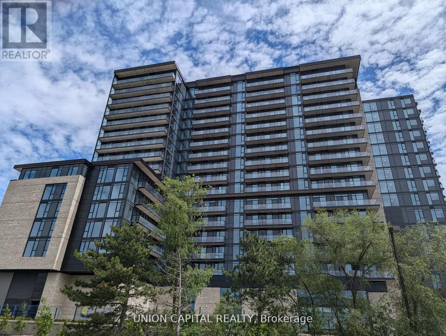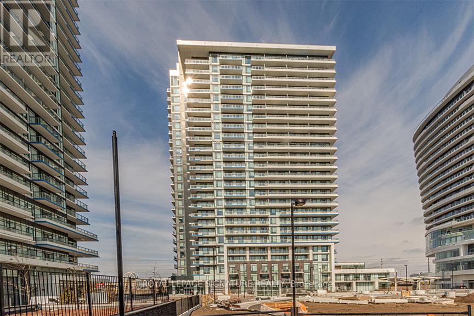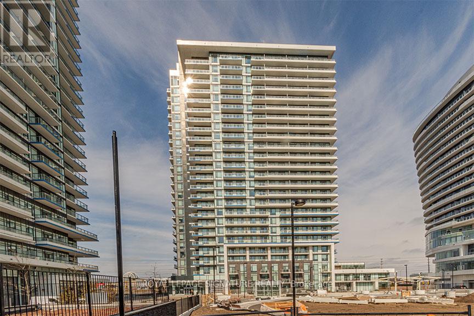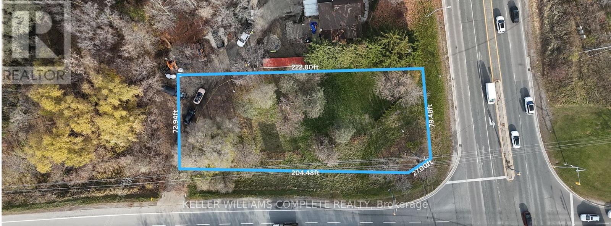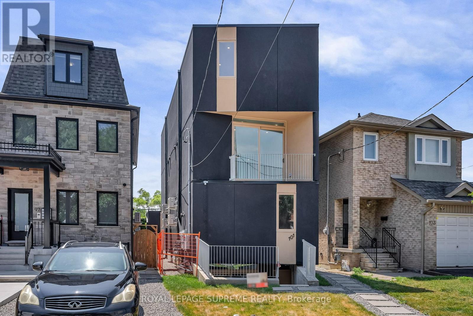1 - 35 St George Street
Brantford, Ontario
Beautifully renovated main-floor unit offering approximately 1,500 sq.ft. of modern living space. This spacious layout features 3 bedrooms and 2 full bathrooms, ideal for families or professionals seeking comfort and functionality.The unit offers a private entrance, laminate flooring throughout, and a bright, open-concept feel with contemporary finishes. The modern kitchen is finished with quartz countertops, providing both style and everyday practicality.Includes one dedicated parking space and a well-designed layout that maximizes natural light and livability.AAA tenants only.A quality main-floor unit in a convenient Brantford location. (id:61852)
Royal LePage Associates Realty
12 White Owl Crescent
Brantford, Ontario
Welcome to 12 White Owl Crescent, a home with so much potential, featuring 2 bedrooms plus a den and 3 bathrooms in Brantford's desirable North End. This semi-detached home offers bright living spaces with a large bay window in the front living room, sliding doors off the dining room leading to the deck, and a finished basement with additional living space ideal for lounging, a home office or flex area, and a convenient wet bar with cabinetry. The main level includes a 2-piece powder room, the upper level is complete with a full 4-piece bathroom, and the basement offers a 3-piece bath, making this home well-suited for everyday living and growing families. The large backyard is a standout feature-perfect for kids, dogs, outdoor play, and future family plans. With major updates completed in the last five years, including windows, roof, furnace, A/C, and driveway, you can move in with confidence while adding your own personal touches over time. A fantastic opportunity for first-time buyers or a young family looking to settle into a friendly, convenient North End community. (id:61852)
RE/MAX Twin City Realty Inc.
148 - 677 Park Road N
Brantford, Ontario
The Silverbridge Model by a reputable builder Dawn Victoria Homes is a dream come true. Where elegance meets comfort. This well-kept townhome was built in 2024! A prime example of Dawn Victoria Homes' modern and functional design. Enjoy the benefits this unit has to offer, large windows that flood the space with natural light throughout the day, the open concept main floor plan which includes luxuries such as a huge living room, an eat in-kitchen, a balcony, a pantry, and a powder room. Located upstairs you will have 2 well sized bedrooms and a den which can be used as flex space as another family room, a 3rd bedroom an office or any other creative ideas! This townhouse situated in the perfect family-friendly community, with plenty to explore right outside your door. Just a few steps from Parks, shopping, grocery stores, walk-in clinics and much more. Why compromise on space when this home has everything your family needs-and more? Extra privacy, large windows, and a roomy balcony for family time outdoors -making it an ideal spot for the whole family, pets included. (id:61852)
Keller Williams Complete Realty
77 Trafalgar Road
Erin, Ontario
Client RemarksBeautiful Storey And A Half On The Main Street Of Hillsburgh. Cute As A Button And Has Undergone A Top To Bottom Extensive Renovations Over The Past 6 Years. Upper Floor Has 2 Nice Size Bedrooms With 3 Pc Bath In Between. Large Kitchen And Living, And Primary Bedroom On The Main Floor Make This Home Feel Spacious & Cozy. Full Professionally Finished Basement Gives You So Much More Space ( Could Easily Have 2 Bedrooms & Common Area. Giving Lots Of Extra Living Space. Luxury Vinyl Plank Flooring Through Main And Lower Levels. Newly Paved Driveway is 2024 Along With New Hot Tub. Heating Flooring In Both Bathrooms, New Large 2 Tier Deck In Backyard To Enjoy The Peaceful Private Setting & Just Steps To Groceries, Community Centre, Parks, Trails and All That The Quiet Community That Hillsburgh Has To Offer. This Home Needs To Be Seen To Be Appreciated. (id:61852)
Royal LePage Rcr Realty
16 Lidstone Street
Cambridge, Ontario
Welcome to this nearly new executive corner townhouse in one of Cambridges most desirable communities! Offering 2,154 sq. ft. of bright and functional living space, this 2-storey home is designed with families in mind. The carpet-free main floor features a welcoming foyer, spacious dining area, and an open-concept kitchen with tall cabinets, a central island, upgraded appliances, and a breakfast nookmaking it the heart of the home for everyday meals and family gatherings. Upstairs, youll find three comfortable bedrooms and a versatile loft, perfect for a kids play area, study space, or family lounge. The primary suite offers his-and-hers closets and a private 4-piece ensuite with modern finishes. With appliances and window coverings included, this home is move-in ready and waiting for your family to enjoy. (id:61852)
RE/MAX Real Estate Centre Inc.
622 - 1 Jarvis Street
Hamilton, Ontario
This Unit comes with Exclusive Locker and newly Installed Blinds. With Total Living Space:561sq.ft which includes 65 sq.ft of Balcony! Enjoy Living in this brand new 1 Bedroom Condo Unit . Close to Highway 403, QEW, McMaster University, Mohawk College, St Josephs Hospital, Public Transit, Shopping, Restaurants, Schools and more. This one bedroom unit has everything you'll need! Interior space features an open concept kitchen with built-in appliances, a welcoming living space, perfect for both relaxation and entertainment, spacious master bedroom and a sleek 3-piece bathroom. This is the perfect blend of luxury and comfort. Don't miss the chance to make this your new home. (id:61852)
Homelife/miracle Realty Ltd
11 Hilltop Drive
Caledon, Ontario
11 Hilltop Drive is nestled within one of Caledon East's most established residential enclaves, where tree-lined streets, generous lots, and a calm, welcoming atmosphere define everyday living. The neighbourhood offers a sense of space and privacy that's hard to find, yet it remains closely connected to the heart of the community. Step inside and the home immediately impresses with its abundance of natural light. Nearly every room is filled with sunshine, creating a warm and inviting feel throughout. The large living room is anchored by expansive bay windows, drawing the outdoors in and making the space feel bright, open, and ideal for both everyday living and entertaining. From there, the home flows into a dedicated dining area, perfectly positioned for hosting family dinners or special occasions. Down the hall you will find the primary bedroom with a 2pc ensuite, main floor laundry room, 4pc washroom, and a second bedroom. The kitchen connects seamlessly to the outdoors through wide sliding glass doors that lead directly onto the deck. This natural transition invites you outside to enjoy morning coffee, summer meals, or evenings under the stars before stepping down into the beautifully landscaped backyard. Surrounding the home are lush gardens and mature greenery, giving the property a peaceful, retreat-like feel. Beyond the deck, the yard opens up into a private outdoor escape complete with a pool and hot tub-instantly bringing to mind long, hot summer days spent swimming, relaxing, and entertaining in your own backyard. The walk-out lower level with a separate entrance adds flexibility and long-term value, offering options for extended family, guests, or future customization. Perfectly located just steps from the brand-new Caledon East Public School and groceries across the street, this home enjoys close proximity to schools, recreation facilities, and community amenities-offering the ideal balance of natural beauty and everyday convenience. (id:61852)
Royal LePage Rcr Realty
2165 Dunedin Road
Oakville, Ontario
Welcome To 2165 Dunedin Road, Perfect Location With Double Garage Detached Home Located In The Desirable Eastlake Area. Three Bedrooms On The Main, Large Kitchen With Loads Of Both Cupboard And Counter Space, Finished Basement With Two Additional Bedrooms, A Spa Like Bathroom, Large Rec Room Featuring A Contemporary Gas Fireplace. The Outdoor Area Is Just As Impressive, With A Beautifully Landscaped, Private Backyard That Includes A Large Deck Perfect For Relaxing Or Hosting Outdoor Gatherings . Steps To Highly Rated Public And Private Schools, Shopping Mall, Trails, Parks, Public Transit , Minutes To Highway 403/QEW. Lots Of Upgrades: Garage Door (2017), Furnace (2019), Attic Insulation (2019), Heat Pump AC( 2024), New Roof (2024), New Microwave (2024), New Painting (2025), New Vinyl Basement Floor (2025). (id:61852)
Homelife Landmark Realty Inc.
216 - 5035 Harvard Road
Mississauga, Ontario
Live in Churchill Meadows in a Quiet Low Rise Building. Very fresh and clean 1 Bedroom and 1Bathroom broadloom free Condo with 9 foot Ceilings and oversized Balcony. Condo is a great Layout that includes breakfast bar seating and enough room for table and chair as well as a large living area. Bedroom, Closet, Washroom all good sizes. 1 Underground Parking and 1Locker included. Steps to Shops, Restaurants and Transit. (id:61852)
Royal LePage Signature Realty
102 - 2393 Bronte Road
Oakville, Ontario
Location Ground Level 2 Bed 2 Bath, In Most Desirable Area Close To Trails, Shops, Schools, Spectacular & Bright Direct Garage Access! Huge Windows. Open Concept Kitchen With Granite Countertop And Breakfast Bar. One Of The Largest Floor Plans Over 1000 Sq.Ft!! Covered Terrace. Driveway For Extra Parking Spot. Current Tenants Vacating on February 15th 2026. (id:61852)
RE/MAX West Realty Inc.
3896 Bloomington Crescent
Mississauga, Ontario
Executive 4-Bedroom Home on Premium 50Ft Lot in Churchill Meadows! Located on a quiet inside street, this all-brick & stone detached home features a wide 4-car driveway, charming verandah, and beautifully landscaped yard with perennial gardens & a 10x10 shed on concrete pad. Inside, enjoy light wide-plank hardwood floors, oak staircase, and a gourmet kitchen with stainless steel appliances overlooking a spacious family room. Walkout from the eat-in area to a serene backyard oasis. Perfect for young growing families, close to top schools, parks, shopping & transit. (id:61852)
Royal LePage Real Estate Services Ltd.
147 - 6452 Finch Avenue W
Toronto, Ontario
Newly renovated 4-bedroom end-unit condo townhouse with a finished basement bedroom offering excellent income potential. Flooded with natural sunlight and located in a quiet, highly sought-after neighborhood, this home offers the feel of a semi-detached property. The fully updated interior features new flooring, a brand-new kitchen, pot lights, and modern finishes throughout. The electrical panel was upgraded to circuit breakers in 2024, and a Carrier A/C system was installed in 2020. Water and cable TV are included in the maintenance fees. The basement includes a separate entrance to a bedroom and kitchen, generating approximately $1,000/month in rental income, along with a newly renovated washroom. Enjoy a private, fenced backyard with ample space for children to play. A true transit-oriented location-within walking distance to Finch West LRT, with two stations just 300m and 350m away. Direct access to Albion Rd., Finch Ave. W., and Martin Grove Rd., with bus stops less than 200m from the home. Minutes to Highways 401, 427, 407, and 400. Pearson Airport is only 10 minutes away, and Kipling GO Station just 6 minutes. Walk to three major grocery stores, excellent schools, a library, and many other local amenities. (id:61852)
Homelife Landmark Realty Inc.
Bsmt - 23 Royal West Drive
Brampton, Ontario
Experience C.O.M.F.O.R.T. and C.O.N.V.E.N.I.E.N.C.E in this S.P.A.C.I.O.U.S luxurious and executive 2-Bedroom L.E.G.A.L basement apartment With Separate Entrance located in the Designed with the needs of a small family in mind, this exceptional dwelling showcases a seamless open-concept kitchen/living area and in-unit laundry facilities. Situated near the Go station, schools, parks, library, plaza, and all the amenities of Prestigious Estates of Credit Ridge, this residence provides an ideal lifestyle. Schedule your viewing appointment today and discover for yourself why this home is the epitome of "home sweet home. "From major retailers like Walmart Super Centre and Home Depot to essential services such as TD Bank, McDonald's, RBC, and CIBC, all just a quick car ride away. BOOK SHOWING N.O.W. (id:61852)
Century 21 Property Zone Realty Inc.
21 Majestic Crescent
Brampton, Ontario
Fabulous 4-bedroom detached home on a quiet crescent in a desirable family neighbourhood. This spacious, well-maintained home features a large kitchen with stainless steel appliances,breakfast bar, pot lights, and crown moulding. The bright family room offers a walkout to a large deck, fenced yard, and convenient side-yard entrance. Upstairs includes four generous bedrooms, a renovated 2-pc ensuite off the primary bedroom with a large closet. Newly renovated 4pc main bathroom on the upper level. Freshly painted throughout with all LED lighting, a new staircase, updated lighting and window coverings in the bedrooms, new dining room fixture, anda brand-new garage door. The finished basement with a newly renovated 3pc bath provides excellent additional living space or guest accommodations. Roof replaced in 2020. Walking distance to Maitland Park with direct access to the Chinguacousy Trail. Close to schools,parks, and all amenities-move-in ready and perfectly located for family living. (id:61852)
RE/MAX Realty Services Inc.
507 - 35 Fontenay Court
Toronto, Ontario
Perched above the treetops with sweeping views of the Humber River Valley and Toronto's skyline, this corner residence marries the serenity of nature with the elegance of timeless modern design. Wrapped in floor-to-ceiling windows, the suite is bathed in natural light, its unobstructed panoramas shifting in mood and colour with the seasons, expanding the sense of space and connection to the outdoors.The layout is both intuitive and generous, beginning with an impressive entrance and leading to a breathtaking view that commands attention from the moment you enter. A striking marble-clad feature wall, echoing the contemporary kitchen, adds sophistication and elegance; creating a space as functional as it is refined. Two well-proportioned bedrooms, set in a split plan for added privacy, each offer sweeping outlooks and serve as tranquil retreats filled with natural light. Complementing them are two full contemporary bathrooms, designed with clean lines and modern finishes that balance style with everyday comfort. Step outside onto your private terrace, an extension of your living space, perfect for morning coffee, evening dinners al fresco, or simply pausing to take in the river valley below and the glittering city lights beyond. Practical details elevate everyday living: in-suite laundry, a full-size locker on the same floor, and secure underground parking. (id:61852)
Sage Real Estate Limited
2807 - 215 Sherway Gardens Road
Toronto, Ontario
Welcome to this 778 sqft 2 bed/2 bath corner suite at the prestigious One Sherway residences, This highly sought after northwest facing unit features floor-to-ceiling windows in the living and dining areas, filling the home with lots of natural light. The modern kitchen offers stainless steel appliances, granite countertops and a rare large window. Unwind in the spacious primary bedroom, which comfortably accommodates a king size bed and includes a large walk-in closet and a private 4-piece ensuite. A generously sized second bedroom is conveniently located next to an additional 3-piece bathroom. Unit also has a large terrace-style balcony ideal for relaxing or entertaining. Enjoy outstanding resort style amenities: including a full gym, indoor pool, hot tub, sauna, steam room, theatre, billiards room, library, party room, guest suites and 24-hour concierge service. Ideally located steps from TTC transit and the upscale Sherway Gardens shopping mall, with quick access to major highways(427/Gardiner/QEW), GO Transit, parks and trails. Unit comes Includes one parking spot and 1 locker. (id:61852)
Century 21 Atria Realty Inc.
3376 Nighthawk Trail
Mississauga, Ontario
Renovated 3 bedroom, 2 washroom home is a central location. Modern upgrades Including, professionally painted and new vinyl floors and trim and interior doors installed throughout. Updated washrooms, brand new stainless steel appliances. Good size bedrooms, Primary with large walk in closet. Basement offers ample storage. Enjoy the private backyard from the large 3 season sunroom addition at the rear of the house and convenient 3 car parking out front. Ideal location Steps to Schools and parks and surrounded by walking trail. Close to 401, 403, And 407 and close toGO train, shopping, restaurants and all amenities (id:61852)
Royal LePage Signature Realty
6929 Vicar Gate
Mississauga, Ontario
Welcome to this beautifully updated 3-bedroom home, offering comfort, style, and convenience in a highly desirable Mississauga neighborhood. This home has been thoughtfully upgraded for everyday living.Enjoy relaxing summers and outdoor meals in the private, landscaped backyard with a concrete patio and green lawn-perfect for BBQs or family time.The location is unbeatable: walk to transit, grocery stores, banks, and daily essentials. Quick access to Highways 401 & 407 (2 minutes), Heartland Town Centre (5 minutes), and Square One (15 minutes) makes commuting and shopping effortless. The home is also located within the boundaries of top-rated elementary, middle, and high schools.Inside, you'll find smooth ceilings, modern flooring, elegant stairs (2022), and large energy-efficient windows with California shutters (2021) that fill the home with natural light. The welcoming front and patio doors (2021) create a bright and inviting entrance.Each bedroom features custom-built closets, offering excellent storage. Year-round comfort is ensured with a new high-efficiency A/C unit (2022) and owned water heater (2020).The modern kitchen (2021) is perfect for home cooking and includes premium appliances: gas stove (2021), Bosch oven and microwave (2022), Washer & dryer (dec 2025) and a newer refrigerator (2024). Additional conveniences include custom garage shelving for extra storage.Basement not included. Tenants responsible for 70% of utilities.Please note-Pictures are from before the property got tenanted. (id:61852)
Housesigma Inc.
601 - 36 Elm Dr. W. Drive
Mississauga, Ontario
**PLEASE READ SCHEDULE C CAREFULLY BEFORE REQUESTING A SHOWING OR BOOKING AN APPOINTMENT.** We are pleased to offer an immaculate, fully furnished apartment in a phenomenal, professionally managed building located in a prime area steps from the new LRT line and within walking distance to Square One (SQ1), offering excellent recreational amenities and outstanding cleanliness throughout. The unit is originally a two-bedroom apartment; however, the master bedroom with its ensuite bathroom is excluded from the lease and securely locked, while the tenant enjoys exclusive use of one private bedroom, a full bathroom, a spacious living room, a fully equipped kitchen, in-suite laundry, as well as one parking space and a locker. The landlord resides in Europe and visits Canada only 3-5 times per year for short stays; during these brief visits, he may require limited access (for a few hours only) to the master bedroom area, which is primarily used for personal storage, and a minimum of 24 hours' prior notice will always be provided. For over 99% of the year, the apartment offers the experience of a private one-bedroom home at a significantly reduced rental rate due to this unique co-living arrangement. This opportunity is ideal for a single, clean, professional, and respectful tenant; international students and newcomers to Canada are welcome (a higher security deposit may be required), while couples, families, pets, and smokers cannot be accommodated. **Reviewing Schedule C in full is mandatory before requesting a showing or booking an appointment.** (id:61852)
Sutton Group Quantum Realty Inc.
915 - 86 Dundas Street E
Mississauga, Ontario
Bright and well-appointed 1 bedroom + den, 1 bath corner suite offering a functional open concept layout with walk-out to a spacious balcony. Modern kitchen with stainless steel appliances, versatile den ideal for a home office, and convenient in-suite laundry. Floor-to-ceiling windows and southeast exposure provide abundant natural light throughout. Building amenities include 24/7 concierge, gym, party room, and outdoor terrace with BBQs. Ideally located close to schools, parks, transit, and hospitals. Walking distance to Fresco, Food Basics, Shoppers Drug Mart, Dollarama, restaurants, gas station, and more. Minutes to Square One, QEW, and Hwy 403. Steps to the new Cooksville LRT station in the heart of Mississauga. (id:61852)
Union Capital Realty
102 - 2550 Eglinton Avenue W
Mississauga, Ontario
Welcome to Skyrise, a 25-storey rental residence in Erin Mills. Nestled within the coveted Daniels Erin Mills master-planned community, Skyrise is meticulously crafted to offer an unparalleled rental experience. Its prime location, remarkable suite features, finishes and building amenities collectively create an extraordinary lifestyle opportunity. #102 is a well equipped 2BR floor plan with 2 full washrooms, offering 783 sq ft of interior living space and a balcony with North West exposure. *Price Is Without Parking - Rental Underground Space For Extra 100$/Month. Storage locker also available for an extra $40/month* (id:61852)
Royal LePage Signature Realty
202 - 2550 Eglinton Avenue W
Mississauga, Ontario
Welcome to Skyrise, a 25-storey rental residence in Erin Mills. Nestled within the coveted Daniels Erin Mills master-planned community, Skyrise is meticulously crafted to offer an unparalleled rental experience. Its prime location, remarkable suite features, finishes and building amenities collectively create an extraordinary lifestyle opportunity. #202 is a well equipped 1+1BR floor plan with 2 full washrooms, offering 730 sq ft of interior living space and a balcony with South East exposure. *Price Is Without Parking - Rental Underground Space For Extra 100$/Month. Storage locker also available for an extra $40/month* (id:61852)
Royal LePage Signature Realty
3007 Dundas Street
Burlington, Ontario
Vacant building lot on the Intersection of Guelph Line & Dundas St located in a prime location. Minutes away from shopping centers, restraunts, schools, community centers and much more, you name it, its within proximity of the property. With the 407 seconds away, and the major highways not far from the property makes your everyday commute a sigh of relief. Don't miss out to own and build what your heart desires on this empty canvas! (id:61852)
Keller Williams Complete Realty
1 - 101 Bernice Crescent
Toronto, Ontario
Modern 2-Bedroom Loft-Style Unit, Brand New Build Sophisticated, stylish, and purpose-built for comfort - this brand new 2-bedroom unit offers upscale living in a quiet, family-friendly neighborhood. Featuring a sleek loft-style layout with radiant heated floors, luxe finishes, Highspeed Internet, and a private patio, this home is ideal for modern professionals.The kitchen boasts modern appliances perfect for cooking, hosting, or relaxing. Enjoy the convenience of in-unit laundry and the peace of mind of professional property management. For the most discerning of tastes. (id:61852)
Royal LePage Supreme Realty
