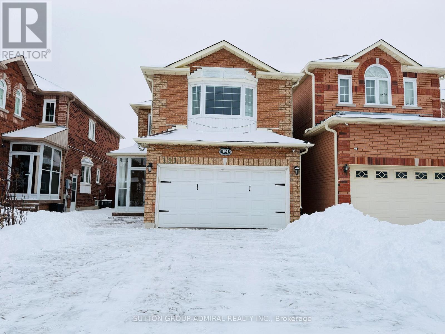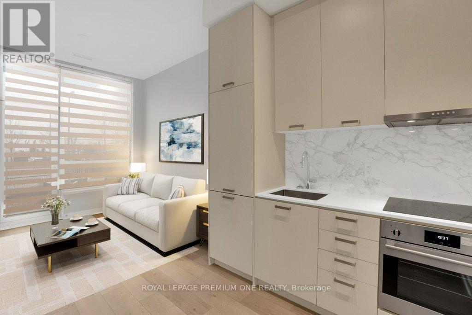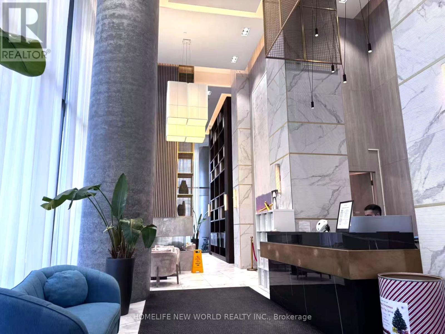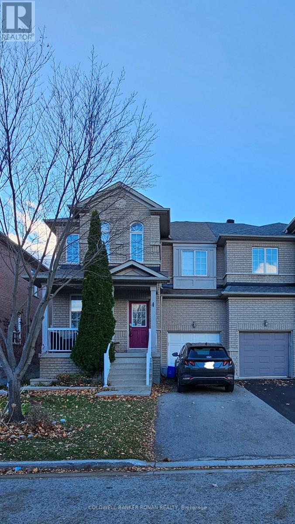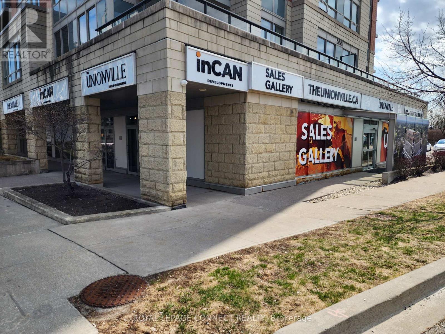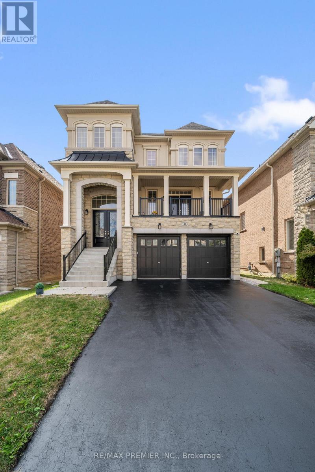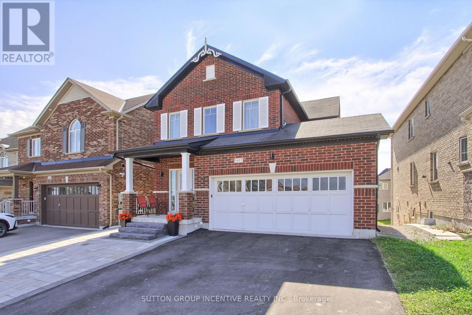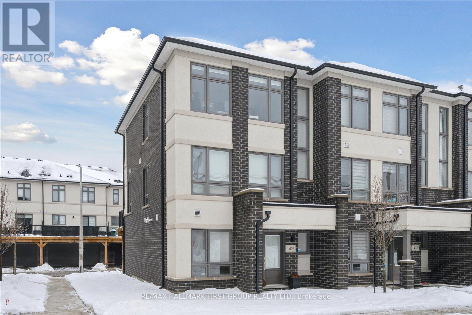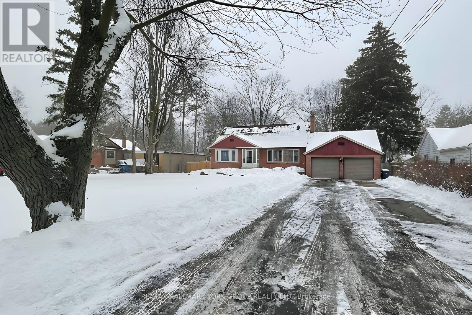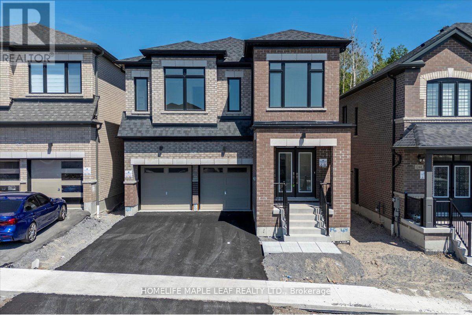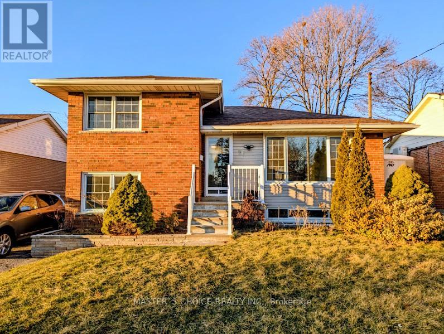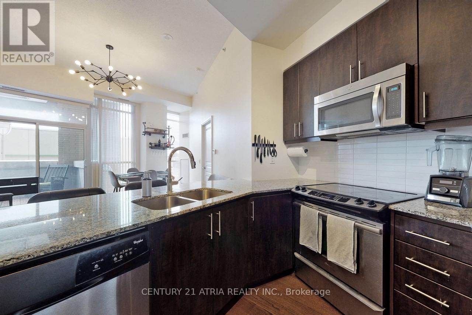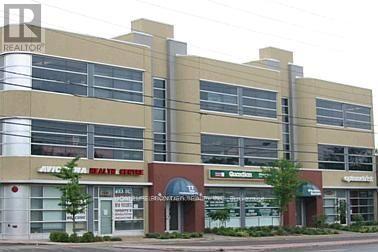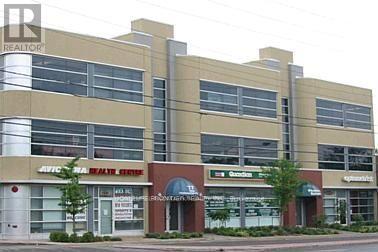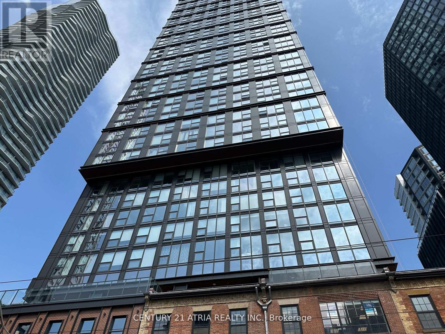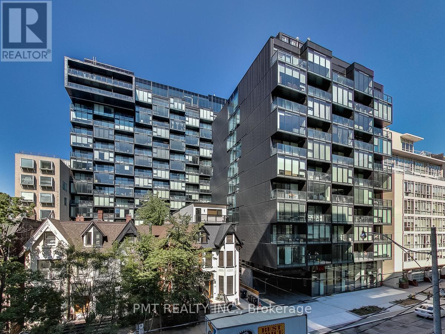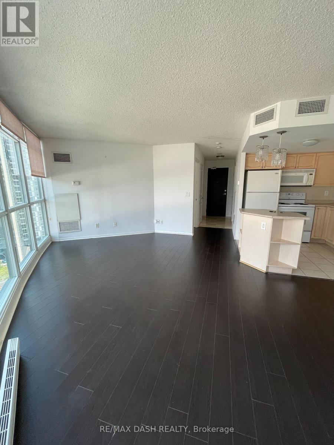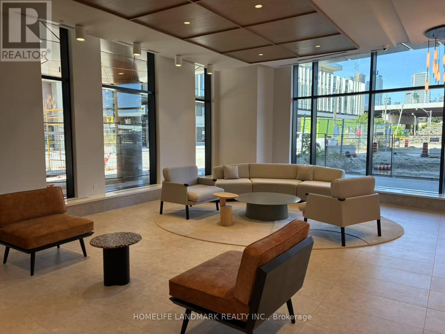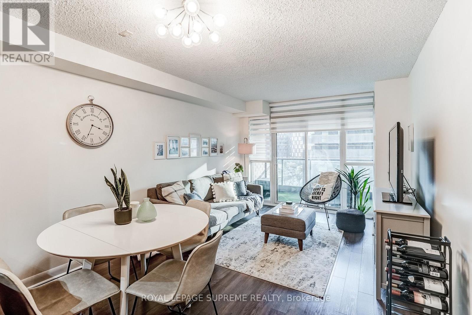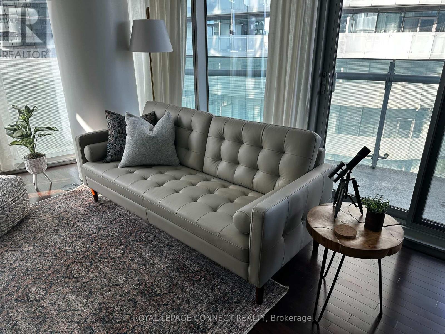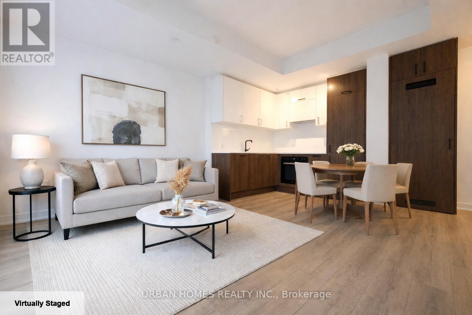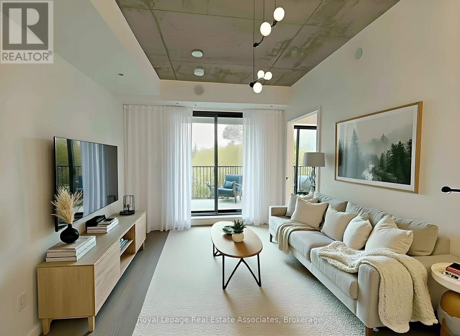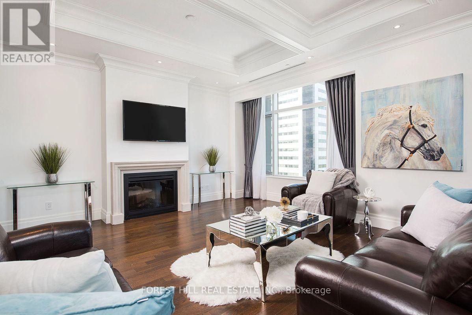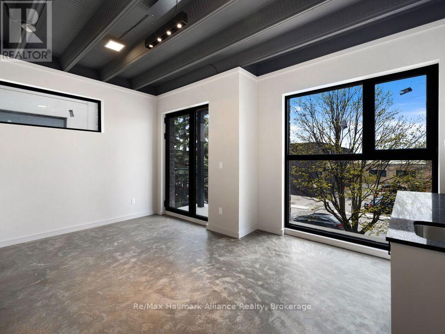191 Milliken Meadows Drive
Markham, Ontario
Back Onto Milliken Mills Park, Furniture negotiate. Newer Upgrade Kitchen and Washrooms, Interlock Front And Back Yard, Enclosed Porch, M/F 9' Ceiling, Living/Dining/Family With Cathedral Ceiling & Extended Height Window Overlooking Park, 2/F With 4 Bedroom & 3 Washroom, 2 Ensuite, Separate Entrance To Basement With 2 Bedrooms And Washroom. Less than 5 minutes walk to Milliken Mills HS ( with IB program ) through Park Lane short walk. Minutes to Milliken GO station. Walking distance to the community Centre/swimming pool, supermarket and all kinds of amenities. Minutes drive to Pacific Mall, Hwy 407/404/401. Ready to move in. (id:61852)
Sutton Group-Admiral Realty Inc.
106 - 10 Honeycrisp Crescent
Vaughan, Ontario
Welcome to 10 Honeycrisp Cres - a rare ground-floor residence with private street access at the sought-after Menkes-built Mobilio Condos in the heart of South VMC. This sun-filled 2-bedroom suite impresses with 10-foot ceilings, expansive windows, and a bright open-concept kitchen and living space designed for effortless everyday living. Step outside to your own private terrace with direct outdoor access-perfect for morning coffee, entertaining, or pet-friendly convenience. Surrounded by premier amenities including shopping, groceries, fitness centres, Vaughan Mills, and Cortellucci Vaughan Hospital, with seamless commuter access to the subway, buses, and major highways. Modern, connected, and incredibly convenient-this is where you want to live. (id:61852)
Royal LePage Premium One Realty
608 - 950 Portage Parkway
Vaughan, Ontario
This Transit City 3 Tower Located in the heart of the Vaughan Metropolitan Centre, just a short distance to York University. Steps to the VMC subway, bus terminal, YMCA, library, and variety of restaurants.close to Vaughan Mills shopping center, Walmart, Costco, IKEA. with minutes to access Hwy 400. This 2-bedroom, 2 full-bath unit features of of the most practical layouts, offer 675 sqft of living space. An obstructed south-facing view and floor-to-ceiling windows make the unit bright, warm, and inviting. The modern, sleek kitchen and washroom color palette create a calm and soothing atmosphere throught the unit. competitively priced! don't miss this opportunity to visit.(second bedroom door will be put back before closing) (id:61852)
Homelife New World Realty Inc.
398 Marble Place
Newmarket, Ontario
Stunning 3-bedroom 4 bathroom semi-detached house featuring a breathtaking upgraded kitchen and a spacious breakfast area with a walk-out to a wood deck. It boasts hardwood floors, garage access, and a finished basement with laminate flooring and a den. Large driveway with 3 parking spots. Located in a highly desirable Newmarket area, this home is within walking distance to all amenities. Situated in a great family neighbourhood, close to UpperCanada Mall, schools, transit, GO, park trails, banks, and more. (id:61852)
Coldwell Banker Ronan Realty
A,b,c,d - 60 South Town Centre Boulevard
Markham, Ontario
4 Corner Retail Units Situated In The Heart Of York's Unionville! Properties Generate Excellent Income & Fronts On A Busy High Vehicular & Pedestrian Strip! All 4 Units Have Been Combined By Current Tenant & Can Be Converted Back To 4 Separate Units. Each Unit Is Equipped With Designated Parking Spots (4 Parking Spots In Total). All 4 Units Are Fully Leased & Boasts Excellent Exposure/Visibility. Property Is Surrounded By Vibrant Neighbourhoods & Plenty Of Upcoming Unionville Developments. Property Is In Close Proximity To HWY's 404, 407, 7, Markham Civic Centre, Downtown Markham, Shops, Cafes, Offices, Restaurants, Luxury Condos, Medical Clinics, & More! Annual Rent $244,810.84 (Lease Ends May 17, 2026). *Marketing Brochure Available* **EXTRAS** **ASK FOR PROPERTY MARKETING BROCURE** Property Site Can Accommodate Up To 77 Visitor Parking Spots Ground Level & Underground. (id:61852)
RE/MAX Connect Realty
30 Bannockburn Drive
Vaughan, Ontario
Welcome To 30 Bannockburn Drive A Luxury Valleydale Model In Prestigious Valleybrooke Estates, Vaughan. Experience Refined Living In This Stunning Executive Home Built By Medallion Developments, Located In The Highly Sought-After Valleybrooke Estates. This Valleydale Model Offers Over 3,400 Sq. Ft. Of Beautifully Designed Space, Featuring Exceptional Upgrades And A Functional Layout Perfect For Families And Entertainers Alike. Main Floor Highlights: Open-Concept Layout With Large Principal Rooms Chef-Inspired Kitchen With Two Stone Islands, A Walk-In Pantry, And A Seamless Flow To The Family Room Walkout To Upper Deck From The Kitchen/Family Area, Ideal For Outdoor Gatherings. Elegant Living And Dining Rooms With Walkout To Front Balcony Designer Finishes And Premium Flooring Throughout Second Floor Features:4 Spacious Bedrooms With Hardwood Flooring Throughout Primary Suite With Walk-In Closet And Luxurious 6-Piece Ensuite Upper-Level Laundry Room With Custom Cabinetry Bright, Spacious Layout Designed For Comfort And Functionality Lower Level / Basement :Fully Finished 1-Bedroom Apartment Separate Side Entrance And Walkout To Backyard Open-Concept Living Area With Kitchen Ideal For Extended Family Or Rental Income Additional Features: Over 3,400 Sq. Ft. Of Living Space Double-Car Garage And Parking For 4 Vehicles No Sidewalk Located Minutes From Highways 400 & 427, Cortellucci Vaughan Hospital, Top-Rated Schools, Shopping Centres, And All Amenities. A True Showstopper Move-In Ready Luxury Living Awaits! FLOOR PLANS ATTACHED (id:61852)
RE/MAX Premier Inc.
United Realty Group Ltd.
1457 Lormel Gate Avenue
Innisfil, Ontario
Welcome to the growing family-friendly Lefroy community! This Charming 3-bedroom, 4-bathroom, 2-story home provides 2,120 sq. ft. above grade and 750 sq. ft. finished basement. It is set in the desirable South End of Innisfil, near Lake Simcoe beaches, trails, marinas, schools, library, community center, parks, access to 400 Hwy, and future GO transit. Enjoy a fully fenced backyard with 2 gates and concrete stairs leading to a large interlocking stone patio. Double garage and interlocking driveway provide parking for up to 5 vehicles. HOUSE FEATURES: - Generously sized, 9 ft ceiling, bright open concept Family room with fireplace, slightly separated cozy Dining area;- Kitchen with ample storage, massive quartz countertop, SS appliances; -Sunny Dinette room with w/o to the balcony overlooking the backyard; - Lobby with seating area, spacious closet and powder room;- 2nd floor highlights a south-facing Primary bedroom, complete with a W/I closet and ensuite bathroom with a bathtub, glass shower, high-end finishes;- 2nd sizable bedroom has a spacious W/I closet, shared contemporary 4-pcs bathroom with 3rd cozy bedroom, featuring a window seat, closet. The fully finished sunlit lower level provides an additional space, offers numerous entertainment possibilities. It is an ideal location for hosting guests, with ample space for both leisure and relaxation, walk-out to the meticulously landscaped backyard oasis. This level features 3pcs bathroom, laundry room, ample storage,tech room. Additionally, it can be easily converted into an apartment, offering an extra bedroom or serving as a potential source of income. Amenities include schools, playgrounds, a park with visitor parking, and proximity to Lake Simcoe beaches and marinas. This remarkable, move-in-ready residence provides both convenience and elegance within a secure, family-oriented neighbourhood. Do not miss the opportunity to own this property. (id:61852)
Sutton Group Incentive Realty Inc.
1425 Bradenton Path
Oshawa, Ontario
Beautifully upgraded townhome located in the desirable Eastdale community of Oshawa. This bright 3-bedroom, 3-washroom home features an open-concept main floor filled with natural light and over $30,000 in upgrades, including dimmable pot lights, laminate flooring, and stone countertops with undermount sinks.The modern kitchen is equipped with a French-door refrigerator with drawer freezer, while the spacious primary bedroom offers an upgraded ensuite for added comfort. A rare double garage with interior access provides exceptional convenience and storage.Ideally situated near shopping, schools, parks, and transit, with quick access to Highways 401& 418-perfect for families and commuters alike. (id:61852)
RE/MAX Hallmark First Group Realty Ltd.
Bsmt - 15 West Hill Drive
Toronto, Ontario
Charming And Well-Maintained Basement Apartment With A Private Separate Entrance, Located In The Sought-After West Hill Neighborhood. This Bright And Spacious Unit Offers In-Suite Laundry, Ample Parking, And Comfortable Living Space. Conveniently Situated Within Walking Distance To TTC Bus Stops And Many Everyday Amenities. Just Minutes From Highway 401, Major Hospital, And Shopping Mall.Enjoy The Convenience Of Living In A Well-Served Community With Local Shops, Services, Eateries, Transit Options, Green Spaces, And Essential Amenities All Close By. Tenant To Pay 40% Of Shared Utilities. (id:61852)
RE/MAX Hallmark York Group Realty Ltd.
1242 Talisman Manor
Pickering, Ontario
New Detached By Fieldgate Homes (MAXIMUS MODEL). Welcome to your dream home in Pickering! Amazing living space! Backing onto green space! Bright light flows through this elegant 5-bedroom, 3.5 bathroom gorgeous home. This great designed home features a main floor library, highly desirable 2nd floor laundry, enjoying relaxing ambiance of a spacious family room layout w/ cozy fireplace, combined living and dining room, upgraded kitchen and breakfast area, perfect for entertaining and family gatherings. The sleek design of the gourmet custom kitchen is a chef's delight, a double car garage. Move-In ready With Thoughtful Upgrades throughout! This property offers everything you need to live, work, and entertain in style! Schedule your private viewing today before this is gone! This home offers endless possibilities, don't miss this beautiful opportunity! (id:61852)
Homelife Maple Leaf Realty Ltd.
Upper - 26 Heatherington Drive
Toronto, Ontario
Renovated 2 years ago, Spacious 2 Bedroom 1 Bathroom 2 stories Detached House, (exclude bsmt) In Sought After sought-after Wishing Well family neighborhood. Private Entrance via Front Door. Direct access to Back Yard. Stainless Steel Kitchen Appliances, Newer A/C And Forced Air Heating System. Mature Neighborhood & Private Lot. Excellent Location. Mins To Hwy401,404, Schools, Parks, Fairview Mall, TTC,Tennis Club. Great Layout With New Hardwood Floors Throughout. Long drive way can fit multiple cars. (id:61852)
Master's Choice Realty Inc.
103 - 85 The Donway W
Toronto, Ontario
Largest 1 bedroom 723 sqft unit in area, built by Cadillac Fairview in a quiet and safe building. This unit has souring 11ft ceilings, open concept living space perfect for entertaining with space for a home office. 1 parking spot and locker included. Steps to Shops At Don Mills where all your amenities are located in one spot! Enjoy numerous events in the vibrant town square that transforms to a skating rink in winter or enjoy a movie at the Cineplex Vip Cinemas. (id:61852)
Century 21 Atria Realty Inc.
205 - 77 Finch Avenue W
Toronto, Ontario
Excellent Location In Prime North York Area. Walking Distance To Yonge/Finch Subway Station. High Traffic Volume and Easy Access. Professional / Medical Office Space Opportunity Sitting On Front Finch Ave W. Check Other Available Units In The Building On MLS. (id:61852)
Homelife Frontier Realty Inc.
Bsmt 100 - 77 Finch Avenue W
Toronto, Ontario
Excellent Location In Prime North York Area. Walking Distance To Yonge/Finch Subway Station. High Traffic Volume and Easy Access. Good For Gym, Private Training, Professional / Medical Office Space Opportunity Sitting On Front Finch Ave W. Check Other Available Units In The Building On MLS. (id:61852)
Homelife Frontier Realty Inc.
4211 - 82 Dalhousie Street
Toronto, Ontario
Experience modern living at its finest at199 Church Condo, ideally situated in the heart of Toronto. This elegant studio unit features a chic open-concept design, high-end finishes, and premium kitchen appliances. Enjoy sweeping city views through expansive floor-to-ceiling windows and indulge in luxurious amenities, including, a fitness center, a rooftop terrace with seating and BBQ facilities, two tennis tables, an office/study room, a yoga room, and a lounge area. The condo's prime location offers easy access to Toronto's best dining, entertainment, and cultural attractions, including the Eaton Centre, Yonge-Dundas Square, Toronto Metropolitan University, and a variety of restaurants. Additionally, a 24-hour concierge service is available for your convenience. (id:61852)
Century 21 Atria Realty Inc.
803 - 38 Stewart Street
Toronto, Ontario
Located At The Thompson 2, In The Heart Of King St. W. This Spacious 2 Bed, 2 Bath Is Stylish And Modern. Wood Flooring, Smart Home Technology. Modern Kitchen, Lrg Walk-In Closet In Mstr Bdrm, Ensuite Bath. Cn Tower View From Balcony. 2nd Bdrm Used As Den. Great Amenities. Steps To Restaurants, Bars, Shopping, Ttc Transit. (id:61852)
Pmt Realty Inc.
1803 - 18 Yonge Street
Toronto, Ontario
Breathtaking View Of City. Gorgeous, Clean & Bright With Plenty Of Windows. Unique Condo, Great Open Layout - Neutral Paint Tones & Flooring. 632 Sf + Balcony. 24 Hr Concierge, Pool, Sauna, Terr. With Bbq, Fitness Centre. Steps To Union Station, Go Train, Entertainment & Distillery Districts, Fine Dining, Loblaws, Harbour Front, Acc, Roger's Centre, Gardiner Expressway, St. Lawrence Market & More!! (id:61852)
RE/MAX Dash Realty
1103 - 15 Richardson Street
Toronto, Ontario
Welcome to this stunning brand-new suite in the heart of Toronto's coveted WaterfrontCommunities at 15 Richardson Street. This residence features an open-concept kitchen, a spectacular backdrop for everyday living and entertaining. Enjoy world-class amenities including 24-hr concierge, state-of-the-art fitness centre, co-working lounges, social spaces and outdoor terraces, all just steps from Sugar Beach, parks, cafes, shops and transit. Embrace the best of urban waterfront living with effortless access to downtown Toronto and beyond.Live above it all. PLEASE see attached video Link for room tour . (id:61852)
Homelife Landmark Realty Inc.
459 - 525 Wilson Avenue
Toronto, Ontario
Welcome to Gramercy Park Condos - One of North York's Most Sought-After Communities! This bright and inviting 1-bedroom, 1-bathroom suite offers a spacious, well-designed floor plan that maximizes every inch of living space. The generously sized bedroom features a walk-in closet with ample storage, providing both comfort and functionality. Enjoy your large balcony, which offers an abundance of natural light throughout the space. Featuring zebra blinds, upgraded light fixtures, and a stacked washer/dryer, this unit is perfect for first-time buyers, investors, and downsizers alike, delivering outstanding value in a prime, convenience-focused location. Enjoy the comfort of underground parking and a dedicated locker, along with access to exceptional building amenities. Gramercy Park is a well-managed, secure building featuring a 24-hour concierge, fully equipped fitness centre, indoor pool, party room, theatre room, lush private courtyard, and ample visitor parking. Located steps to transit, shops, restaurants, parks, and everyday essentials, this is urban living at its best. Move in and enjoy - a fantastic opportunity in a highly desirable building! (id:61852)
Royal LePage Supreme Realty
2010 - 12 York Street
Toronto, Ontario
Stylish, fully FURNISHED corner unit in the heart of Downtown! This highly desirable suite offers a split-bedroom layout with den & open-concept living/dining space with kitchen island. Excellent layout for entertaining & work-from-home. Features include large balcony + Juliette balcony off the primary bedroom with CN tower views and floor-to-ceiling windows. Unbeatable location - steps to Financial District, waterfront, sports venues, Union Station, restaurants, shopping, CN tower and direct access to the PATH - great for those frigid Toronto days. Scandinavian-inspired building with spa amenities and 24-hour concierge. (id:61852)
RE/MAX Connect Realty
2012 - 1 Quarrington Lane
Toronto, Ontario
Experience the best of city living in this never-lived-in condo at One Crosstown, perfectly positioned at Don Mills & Eglinton! This East-facing unit is filled with morning light through its floor-to-ceiling windows, which feature newly installed custom roller shades for immediate privacy and comfort .The space is enhanced by 9-foot ceilings and a gourmet kitchen designed for culinary excellence, boasting luxurious natural stone countertops, a striking matte black sink and faucet, and a premium Miele appliance package (integrated fridge/freezer and dishwasher, plus a Miele oven and stovetop). Enjoy easy access to amenities including a fitness centre, party rooms, guest suites, lounges, and a communal BBQ area. Just steps from schools, parks, shops, and restaurants. (id:61852)
Urban Homes Realty Inc.
404 - 1720 Bayview Avenue
Toronto, Ontario
Brand new, never lived in, design-forward residence perfectly placed in Toronto's highly desirable Mount Pleasant East community. This stunning 2-bedroom, 2-bathroom suite with a dedicated study blends modern luxury with rustic character. Its exposed concrete ceilings create an urban edge, while warm finishes and sleek details bring sophistication and comfort together in one harmonious space. The open-concept layout features a contemporary kitchen with premium appliances, quartz countertops, and stylish cabinetry. Both bedrooms offer generous closet space, with the primary suite including a beautifully appointed ensuite. Enjoy the convenience of in-suite laundry and the added bonus of parking. Leaside Common's thoughtful architecture combines traditional and modern brickwork for a distinctive facade, complemented by spacious terraces and boutique-style amenities that cater to every lifestyle. Step outside and experience the best of Midtown Toronto. Within just moments from Yonge & Eglinton's vibrant mix of shops, cafes, restaurants, and entertainment. TTC access right at your doorstep, Eglinton subway station and the new Laird Crosstown LRT within walking distance, commuting across the city has never been easier. Surrounded by top-rated schools, lush green spaces like Sherwood and Sunnybrook Park, and a strong sense of community, this residence offers the perfect balance of urban energy and neighborhood charm. Parking, Heat and Internet included. Window coverings will be installed prior to occupancy. (id:61852)
Royal LePage Real Estate Associates
4601 - 311 Bay Street
Toronto, Ontario
Luxurious Executive Corner Unit at The St Regis Residences! Reside In The Heart Of Toronto's Financial District. Superior In Quality & Finishes Boasting Stunning SkylineViews And Layout. Great Selection of 5 Star Restaurants Both In The Hotel And Steps Away. Valet And Concierge, Fabulous Pool, Spa And Sky Lobby. This Unit is a must see! Easy to visit with 24hrs notice. (id:61852)
Forest Hill Real Estate Inc.
5 - 155 Thirtieth Street
Toronto, Ontario
Client RemarksModern Retail Unit with High Ceilings Available in South Etobicoke! Space is perfect for, barber shops, hair salons, beauty clinics, chiropractors, print centre, coffee roasters and more. 500 sq feet -Semi Gross Lease -Plus Utilities -Parking Available -Ensuite washroom and shower -Unit comes with built in kitchenette -14 foot ceilings -Unit has its own climate control for heating and cooling -Close proximity to Mimico Go Station, Humber College, Highway and shops on Lakeshore Blvd West (id:61852)
RE/MAX Hallmark Alliance Realty
