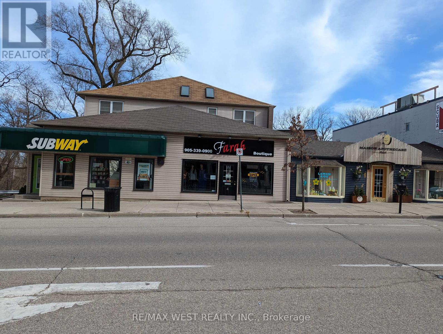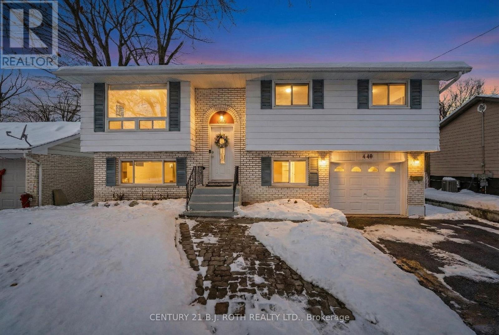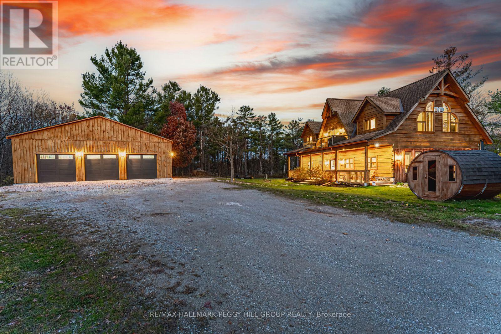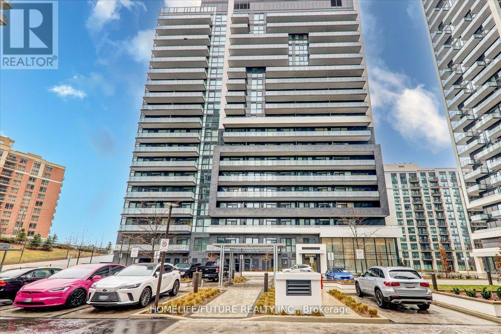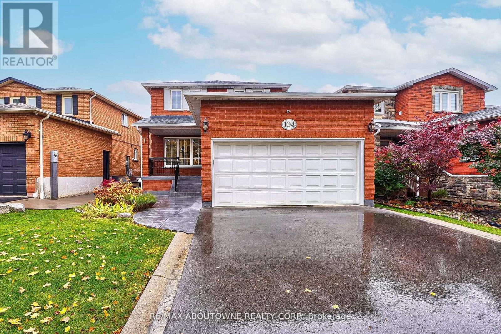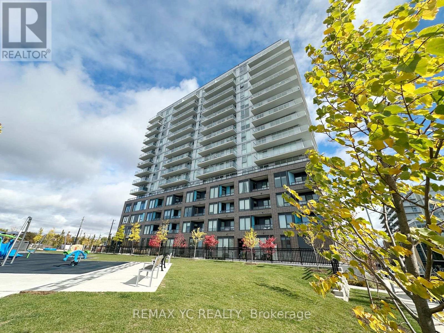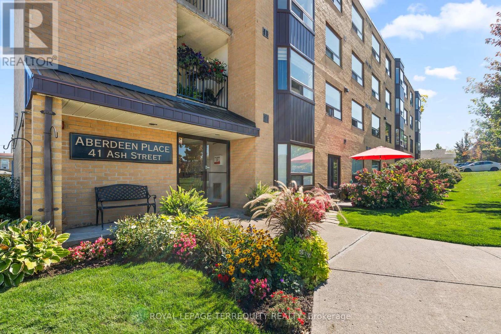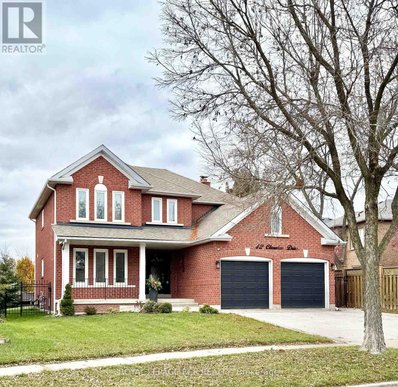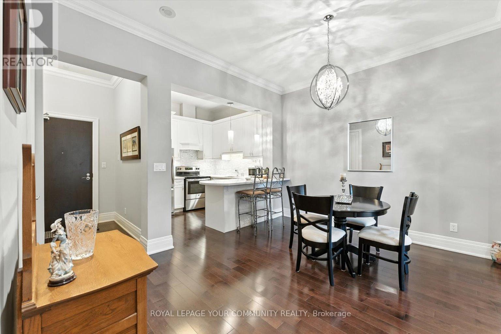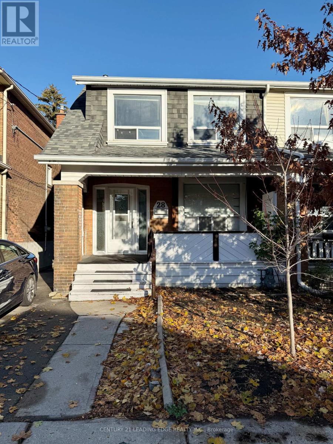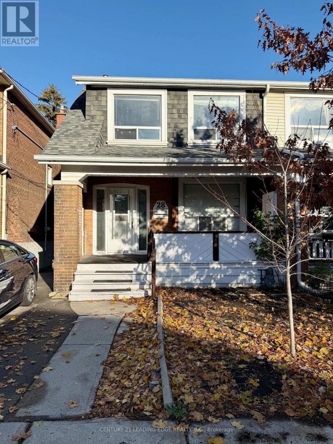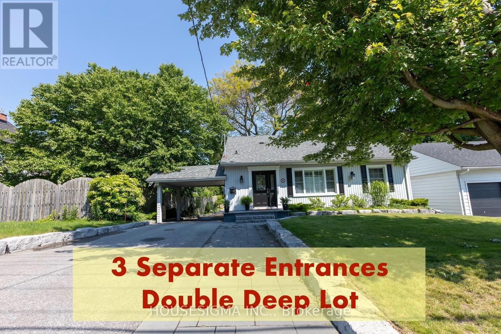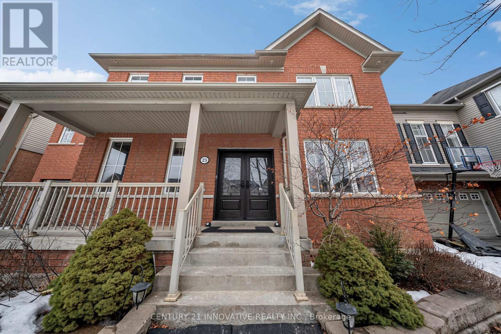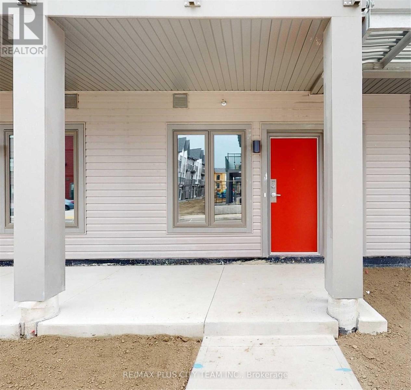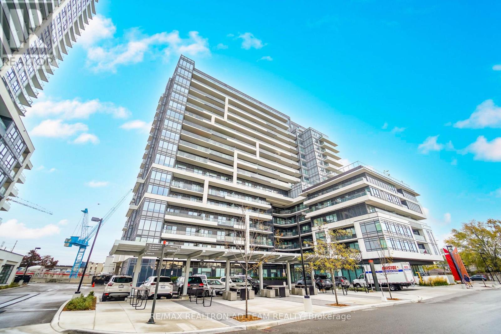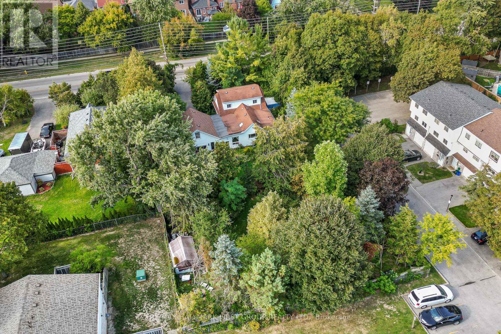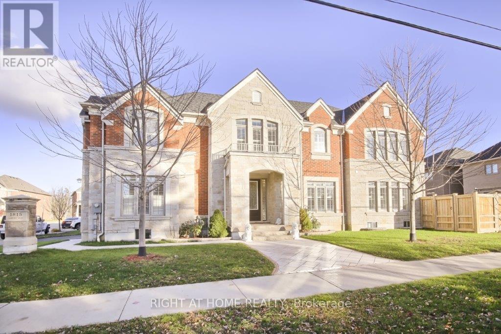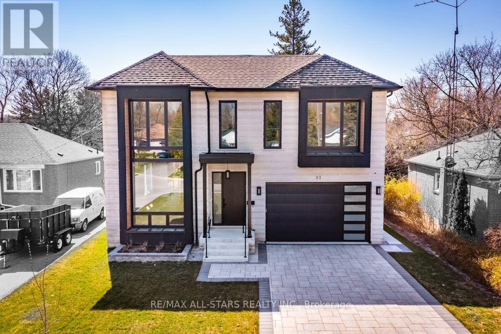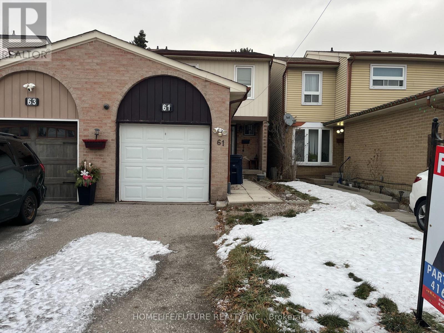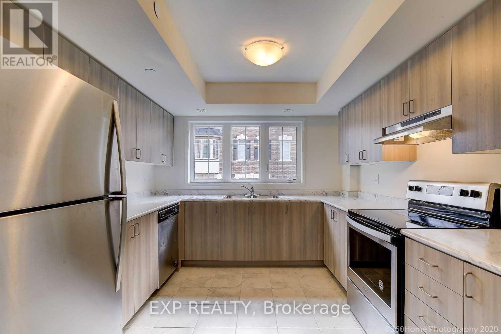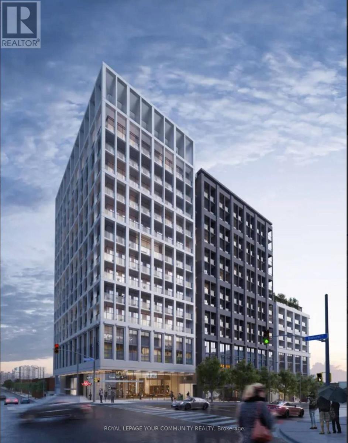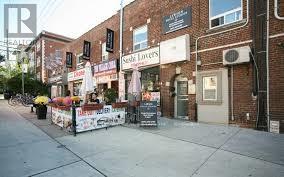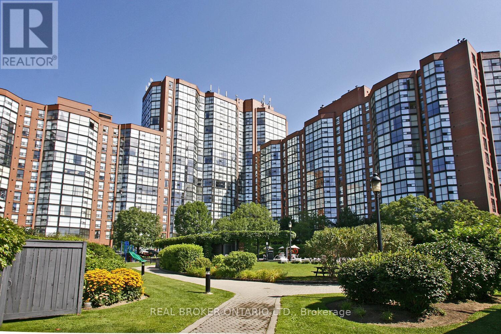96 Forsythe Street
Oakville, Ontario
Immaculate upper floor office space located steps to Downtown Oakville. Recently renovated and updated vinyl flooring throughout. Excellent layout with 5 private offices, 1 boardroom, 1 reception area and 1 shared open office space. Includes one 4-piece washroom with shower/tub, kitchenette with fridge. Bright windows throughout the space. (id:61852)
RE/MAX West Realty Inc.
440 Barrie Road
Orillia, Ontario
Welcome to 440 Barrie Rd, Orillia. A beautifully maintained detached raised bungalow offering over 1,450 sq ft of bright, comfortable living space in a sought after, family oriented neighbourhood. The open concept main floor is warm and inviting, featuring a spacious kitchen that flows seamlessly into the living and dining areas, perfect for entertaining or everyday living. The main Floor also offers 2 sizeable bedrooms and a 4 piece bathroom, including a primary suite with a walk-in closet and convenient ensuite laundry. The fully finished basement is a standout, boasting oversized windows that flood the space with natural light, creating a bright and welcoming atmosphere. Enjoy a large bedroom with its own 4 piece ensuite, a spacious living area, and a walkout to your stunning backyard retreat. The outdoor space features a beautiful in-ground saltwater pool ideal for summer relaxation and entertaining. With in-law suite capability, the lower level is perfect for extended family or potential income. Located just one minute from Highway 11, commuting is a breeze. You're also only minutes from top local amenities including schools, parks, arenas, the hospital, Costco, and everything Orillia has to offer. (id:61852)
Century 21 B.j. Roth Realty Ltd.
2504 Fairgrounds Road
Ramara, Ontario
100 ACRES OF NATURAL BEAUTY & A LUXURIOUSLY UPDATED LOG HOME WITH OWNED SOLAR PANELS & VERSATILE OUTBUILDINGS INCLUDING AN OVERSIZED HEATED TRIPLE CAR GARAGE, A SAUNA, SHED, 26FT PLANTA METAL GREENHOUSE, CHICKEN COOP, PUMP HOUSE, A HUNT CAMP & BUNKIE WITH A KITCHEN, BATHROOM, HEATING & A/C! Experience true country living in this log home tucked away on 100 acres with ponds, trails, and forest views, offering the ultimate in peace, privacy, and natural beauty. Showcasing timeless rustic charm, this home features a freshly re-stained log exterior and a full-length front porch, perfect for taking in the serene surroundings. Possibilities are endless with the bunkie- ideal for business or rental use and potential for severance. Outdoor living shines with a sauna, hot tub, chicken coop, fruit trees, garden beds, and a summer gazebo for unwinding in the fresh air. The main level features a cozy family room with a propane fireplace, two bedrooms with walkouts, including a luxurious primary suite with a 5-piece ensuite, a 3-piece bathroom with heated floors, and a flexible office space. The upper level boasts vaulted ceilings, engineered hardwood, and an open-concept kitchen and dining area with quartz counters, tile backsplash, a large island, and stainless steel appliances. The great room features a wood fireplace, statement windows, and a balcony walkout with forest views, plus an additional bedroom and a renovated 5-piece bath. Recent upgrades include fresh interior paint, LED lighting, refinished stairs, brand new flooring, newer door hardware, efficient windows, central vac, and a water filtration system. A solar panel system with battery backup and generator hookups ensures dependable off-grid capability, while newly added Bell Fibe internet keeps you seamlessly connected. Discover the ultimate retreat where luxury, modern comfort, and nature unite in perfect harmony, creating a truly exceptional #HomeToStay. (id:61852)
RE/MAX Hallmark Peggy Hill Group Realty
1205 - 75 Oneida Crescent
Richmond Hill, Ontario
Yonge Parc Offers Upscale Living In Close Proximity To Yonge And Highway 7. This Bright And Spacious Unit Features 1 Bedroom Plus A Den And 1 Bathroom. With An East Exposure, It Includes Both Parking And A Locker. The Functional Layout Boasts 9-Foot Ceilings, A Generous Living And Dining Area With An Open-Concept Kitchen. Enjoy Amenities Such As A Gym, Party Room, And Games Room For Relaxation. Conveniently Located Within Walking Distance To Shopping Malls, Highways, Movie Theaters, Restaurants, Schools, And Viva Transit. Parks And Recreational Facilities. (id:61852)
Homelife/future Realty Inc.
104 Cabinet Crescent
Vaughan, Ontario
The lower level has 2 separate entrances and features a 1 bedroom in law suite, finished beautifully with pot lights, Open Concept Kitchen.Ensuite Laundry. Close To Shops, Grocery Stores, Schools, Transit, & Hwy 400, 427, 407 For Easy Commute. Tenant covers 25% of the utilities. Perfect For Student Or Young Professional. No Pets And No Smoking. (id:61852)
RE/MAX Aboutowne Realty Corp.
501 - 185 Deerfield Road
Newmarket, Ontario
Welcome to this elegant, 1-year-old 1+Den, 2 Bath suite offering 643 sq. ft. of thoughtfully designed living space plus east-facing balcony and one parking spot included. This bright and functional open-concept layout features 9 ft smooth ceilings, floor-to-ceiling windows, and luxury vinyl flooring throughout. The modern kitchen is equipped with stainless steel appliances, sleek quartz countertops, custom-designed cabinetry, and a ceramic backsplash - perfect for everyday living or entertaining. The spacious den can be used as a second bedroom or home office, offering great flexibility. Take advantage of The Davis's green building design, advanced security, and energy-efficient technology. Conveniently located just steps to Upper Canada Mall, Newmarket GO Station, public transit, shops, restaurants, parks, and medical facilities, with easy access to Hwy 404 and 400. (id:61852)
RE/MAX Yc Realty
304 - 41 Ash Street
Uxbridge, Ontario
Bright, Spacious, and Move-In Ready! The Perfect Uxbridge Condo! Welcome to Aberdeen Place, a rare, well-maintained low-rise condo in the heart of Uxbridge. This 2-bedroom, 2-bathroom unit offers a functional layout designed for comfortable living, all on nearly 1,200 square feet. Step inside to discover brand-new modern vinyl flooring throughout completely CARPET FREE and freshly painted walls that create a bright, airy atmosphere. The kitchen features new stainless steel appliances, perfect for cooking or entertaining. New modern light fixtures throughout adding a simplistic stylish touch! Baseboard electric heating? No problem! For convenience two portable air conditioners are included for comfort during summer months. This unit comes with secure underground parking and an exclusive storage locker, giving you peace of mind and extra space. Not to mention the NEW WINDOWS installed recently by the condo corporation. The building is well-maintained, low-rise, and built to last, providing a quiet and welcoming community atmosphere. Located just steps from Uxbridge's vibrant downtown, enjoy easy access to specialty shops, restaurants, cafés, the Roxy Theatre, parks, and scenic trails. Public transit and major roadways are nearby, making commuting or weekend adventures simple. Whether you're downsizing, starting fresh, or seeking a stress-free lifestyle, this condo combines space, comfort, security, and small-town charm in one move-in ready package. Don't miss this opportunity to embrace modern living in a welcoming Uxbridge community! (id:61852)
Royal LePage Terrequity Realty
42 Cherokee Drive
Vaughan, Ontario
Newly renovated and fully furnished one bedroom basement apartment in the heart of Maple! Separate side door entrance. Clean and bright featuring smooth ceilings, pot lights , vinyl flooring, bedroom set with furniture, TV, couch, glass table and chairs and stainless steel appliances. Stackable laundry. Quiet, friendly landlords live on the upper level. Walking distance to all amenities including bus stops, Go Station, groceries, shops and dining. Minutes from Canada's Wonderland, Vaughan Mills and Cortellucci Vaughan Hospital. Utilities and internet included in rent. No pets, No smoking. (id:61852)
Royal LePage Rcr Realty
101 - 80 Burns Boulevard
King, Ontario
Sophisticated 1+1 Ground-Level Condo in a Prestigious Low-Rise Residence. Soaring 10-foot ceilings and oversized windows fill the suite with natural light, creating a refined and airy atmosphere. The open-concept layout highlights a sleek kitchen with quartz countertops, a breakfast bar, stainless steel appliances, and ample pantry space. The living areas opens onto an extraordinary 400 sq. ft private terrace, complete with gas line and water hookup-an entertainer's dream and a true extension of your living space. The versatile den is fitted with custom built-in storage, offering exceptional organization and functionality. The 4-piece bathroom is modern and tastefully finished. In-suite stacked laundry provides everyday convenience. This residence includes one underground parking space plus two lockers-one conveniently located beside the parking spot and another full-sized locker on P2. Enjoy first-class amenities: concierge, elegant party room, indoor pool, guest suite, communal BBQ terrace, and a fully equipped fitness centre. North-facing, Perfectly situated minutes to the GO Station, scenic trails, dog parks, and top dining destinations (id:61852)
RE/MAX Your Community Realty
Main - 28 Gates Avenue
Toronto, Ontario
Semi-Detached 3-Bedroom 2-Bathroom Home Available For Lease in The East-End Danforth Neighbourhood. Located within 15 minutes of Downtown Toronto And Minutes Walk To Woodbine TTC Subway Station And Danforth GO Station. (id:61852)
Century 21 Leading Edge Realty Inc.
Bsmt - 28 Gates Avenue
Toronto, Ontario
Semi-Detached 1+1 Bedroom 1-Bathroom Basement Available For Lease in East-End Danforth Neighbourhood. Located within 15 minutes of Downtown Toronto And Minutes Walk To Woodbine TTC Subway Station And Danforth GO Station. *Low Ceiling Height* (id:61852)
Century 21 Leading Edge Realty Inc.
4 Concession Street E
Clarington, Ontario
Spectacular Property with Double Lot! This is a must-see to truly appreciate the custom finishes and beauty. The newly renovated basement and upper loft, each with separate entrances, are perfect for any buyer to enjoy or use for supplemental income. An elegant entry leads to a large living room with hardwood floors and beautiful crown molding. The living room opens to a formal dining room with French garden doors leading to the backyard. The kitchen and bathrooms are beautifully updated, adding unique character to the home.The property features a very deep lot with an above-ground pool and a composite deck, perfect for entertaining and relaxing. The extra-long driveway, which can accommodate up to 10 vehicles and is lined with perennial gardens, leads to a detached double car garage that can also be used as a workshop. Close to Schools and 401 and GO Station. (id:61852)
Housesigma Inc.
25 Seward Crescent
Ajax, Ontario
Welcome to 25 Seward Crescent, a beautiful detached home located in the highly sought-after Northeast Ajax community. Offering approximately 2,700 sq ft of bright, open-concept living space, this home is filled with natural light thanks to its abundance of windows throughout.It features 4 spacious bedrooms and 3 washrooms, with the convenience of upper-level laundry-a layout families truly love. Ideally situated just a 1-minute walk to a public school and 1-minute walk to public transit, this home combines comfort, space, and unbeatable everyday convenience in a family-friendly neighbourhood. (id:61852)
Century 21 Innovative Realty Inc.
511 - 2635 William Jackson Drive
Pickering, Ontario
PARKING & LOCKER INCLUDED Prime Pickering location! This charming 2+1 bedroom home boasts 2 washrooms and a separate entrance leading to a delightful front patio. The open-concept kitchen is perfect for entertaining, while the versatile den offers an ideal setup for a home office or play area. Enjoy a picturesque backdrop as the property backs onto the Pickering Golf Course and is mere steps from the serene Creekside Park. With the added convenience of being just a 5-minute drive from the 401, Pickering GO Station, restaurants, grocery stores, and other amenities, this home harmoniously blends comfort and accessibility in a highly desirable setting (id:61852)
RE/MAX Plus City Team Inc.
307 - 1480 Bayly Street
Pickering, Ontario
Experience Modern Living In This Bright And Spacious 2-Bedroom + Den, 2-Bathroom Condo Offering Approximately 925 Sq. Ft. Of Living Space. Enjoy Upgraded Laminate Flooring Throughout, A Stylish Kitchen With Quartz Countertops, Upgraded Cabinets, Stainless Steel Appliances, And A Chic Backsplash. The Large Primary Bedroom Features An Upgraded 4-Piece Ensuite. The Open-Concept Kitchen, Dining, And Living Areas Showcase Modern Finishes And Lead To A Walkout Balcony-Perfect For Relaxing Or Entertaining. Additional Features Include In-Suite Laundry And Internet With Rogers Included Until 2028. Building Amenities Include A Fitness Centre, Outdoor Pool, Terrace With BBQ Lounge, Party Room, Guest Suite & More. Located In The Heart Of Pickering, This Condo Is Close To Schools, Parks, Big Box Stores, And The Pickering Recreation Complex. Walking Distance To GO Station & Easy Commute To Toronto Via 401. Just A Short Drive To Restaurants, Stores, Costco, Walmart, Pickering Casino, Frenchmans Bay, And Pickering Town Centre. The Perfect Combination Of Convenience And Luxury Awaits! **EXTRAS** S/S Fridge, S/S Stove, S/S Built-In Dishwasher, S/S Over The Range Microwave, Stacked Washer & Dryer (id:61852)
RE/MAX Realtron Ad Team Realty
1433 Finch Avenue
Pickering, Ontario
Welcome to 1433 Finch Ave, a rare opportunity in a prime location with endless possibilities for builders, investors, and visionaries. Situated on an expansive 100 x 200 ft lot, this detached 4-bedroom home is set right on Finch Ave, offering both a highly desirable address and exceptional land value. The lot itself is the true showpiece - surrounded by mature trees, it provides the perfect canvas for a custom build, multi-generational estate, or future redevelopment project. Inside, the existing home is in good condition and offers generous principal rooms, a bright kitchen with vaulted ceilings and skylight, spacious bedrooms, and a large unfinished basement ready for transformation. While comfortable as is, the property is best suited for those looking to renovate or reimagine the space entirely. Outside, the backyard is a private oasis with lush greenery, plenty of room for entertaining, and endless potential for landscaping or expansion. Located close to schools, parks, shopping, transit, and major highways, this property combines convenience with incredible long-term value. Opportunities like this are rare - whether you're an investor seeking growth, or a builder ready to design something extraordinary, this is your chance to create on one of Finch Aves most impressive lots. (id:61852)
RE/MAX Hallmark First Group Realty Ltd.
31 (Basement) - 1815 Fairport Road
Pickering, Ontario
Welcome to a well-maintained legal two-bedroom basement apartment nestled in the Dunbarton neighborhood of Pickering. Filled with natural light, this spacious home features an open-concept living area and a modern kitchen equipped with stainless steel appliances, including a gas stove, refrigerator, dishwasher, washer, and dryer-perfect for comfortable everyday living. Ideal for professionals or small families, the apartment is located in a friendly, convenient community close to schools, shopping, dining, parks, public transit, and easy access to Highway 401. A wonderful opportunity to enjoy comfort, convenience, and a place any family would be happy to call home. (id:61852)
Right At Home Realty
93 Cree Avenue
Toronto, Ontario
Welcome to 93 Cree Ave., a 2022-built contemporary smart home tucked away on a mature, tree-lined, QUIET CUL-DE-SAC in the coveted Cliffcrest neighbourhood. This striking residence boasts exceptional curb appeal with its elegant Indiana limestone facade. Spanning approximately 5,000 square feet of luxurious living space (including the basement), the interior showcases an open-concept, free-flowing layout with airy high ceilings, including a dramatic 20-foot-high soaring ceiling in the great room. Oversized windows create a seamless "indoor/outdoor" feel, complemented by custom drapery valued at approximately $35,000, two linear gas fireplaces, multiple skylights, and custom millwork throughout. Enjoy sun-filled principal rooms, engineered oak floors, and a luxurious custom chef's kitchen featuring solid oak cabinets, stainless steel appliances, a serving area, a waterfall centre island, and a walk-out to the deck and a fully fenced entertainers' yard. Upstairs, you'll find four spacious bedrooms, each with sleek en-suite bathrooms and custom built-in closet organizers. The fully finished basement adds valuable living space and offers convenient walk-up access. Thoughtfully designed and finished, this exceptional home delivers the perfect blend of space, style, and sophisticated modern living. (id:61852)
RE/MAX All-Stars Realty Inc.
61 Warwick Castle Court
Toronto, Ontario
This Beautiful Three-Bedroom Home With Finished Basement Offers A Thoughtful Layout Designed For Both Function And Lifestyle In Prime Location. Schools Are Within Walking Distance. Library Dr. Offices, Mall, Shopper Drugs, And Nofrills Are Close By Ttc, Hospital & 401 Are A Few Min. Basement With One Bedroom, 3 Ps Washroom, Rec Room With Fireplace. The Dining Room Overlooks The Sunken Living Room, Walk To The Kitchen From The Dining Area, Walkout To The Yard From The Living Area. (id:61852)
Homelife/future Realty Inc.
2698 Deputy Minister Path
Oshawa, Ontario
*Welcome To This Spacious 4-Bed, 3-Bath Condo Townhouse Offering Open Concept Living Perfect For Families Or InvestorsThe Bright Main Floor Seamlessly Combines Living, Dining, And Kitchen Spaces With Large Windows Bringing In Natural Light *The Modern Kitchen Features Ample Cabinetry, Sleek Countertops, And Stainless Steel Appliances Hardwood Floors Flow Through *The Main Living Area, Leading To A Beautifully Maintained StaircaseGenerously Sized Bedrooms Provide Comfortable Retreats, Including A Primary With Ensuite *Enjoy Convenient Access To Hwy 407, Durham College, Ontario Tech University, Public Transit, Shopping, And Restaurants-Making Daily Life EffortlessIdeal Blend Of Comfort, Style, And Prime Location! (id:61852)
Exp Realty
716 - 2020 Bathurst Street
Toronto, Ontario
The Forest Hill Condo. Built by Best-in-Class Developer Centre Court.2 years new, naturally bright, unobstructed view, corner 1 bedroom + Den suite, 1 bathroom. Large den with a sliding door that can accommodate a bed and a dresser. Two balconies with sliding door access. Direct indoor Access to the Eglinton LRT, 24/7 Concierge, fully equipped Gym, Yoga Studio, Outdoor terrace with BBQ Stations, private meeting and study rooms, table tennis area, automated parcel storage area, appliances include a stove, fridge, microwave, dishwasher, laundry pair, and wind cooler.Parking space is available for an additional $250.00 a month.Property is TENANTED. A 24-hour advance notice is required for showing. (id:61852)
RE/MAX Your Community Realty
1 - 329 Londsdale Road
Toronto, Ontario
Prime Second Floor Office Space In Forest Hill Village. Great Exposure at Spadina & Lonsdale. Second Floor Walk-Up. Skylight, Reception, Bath, Offices, Board Room . Great Renovated Space. Public transit/Subway Close By. Shopping, Restaurants, Banking, Easy Access To St Clair/Eglinton. (id:61852)
Forest Hill Real Estate Inc.
512 - 38 Niagara Street
Toronto, Ontario
Welcome To Zed Lofts In One Of The Most Sought-After Boutique Buildings In King West. This One Bedroom Loft Feats. A Functional Open Concept Layout, 9Ft Exposed Concrete Ceilings, Floor To Ceilings Windows & Walk-In Closet In The Bedroom (recently renovated). This Is The Perfect Spot For That Uber Professional W/Everything At Their Doorstep. Live in Toronto's best and most lively area. This unit can be available Furnished or Unfurnished. Walking Distance To Some Of The Best Restaurants, Bars, Shops, Cafes And Parks The City Has To Offer. Steps To The TTC & Everything King West! Amenities: Outdoor Terrace, Party Room & V-Parking. Walking Distance to some of the best restaurants, bars, shops, cafes and parks the city has to officer. Steps to the TTC and everything King West! Amenities: Outdoor Terrace, party room and V-Parking. (id:61852)
Freeman Real Estate Ltd.
1506 - 705 King Street W
Toronto, Ontario
Resort-style amenities in the heart of King West. 705 King St W, Unit 1506 is a bachelor condo that offers plenty of reasons to stay close to home, with King West giving you every reason to step out. At just under 500 square feet, this apartment is bright with floor-to-ceiling windows, and the wood-burning fireplace brings warmth and comfort. Just outside the apartment is the convenience of central, pay-per-use laundry. Head downstairs to access a deep lineup of building amenities that offer places to work, work out, unwind, and host. Twenty-four-hour concierge and security bring peace of mind. The fully equipped gym, fitness room, squash court, pools, and hot tub support your daily routine. Shared spaces like the games room, party room, theatre, BBQs, and visitor parking make it easy to host and connect. The business centre gives you a place to focus, and the designated dog area means your pup's covered too. Step outside and you're instantly part of King West living, one of Toronto's most sought-after neighbourhoods. Restaurants, bars, coffee shops, groceries, pharmacies, and fitness studios are close by, making day-to-day life easy without ever relying on a car. Streetcars run along both King and Bathurst, with easy connections to the subway. The Financial District, Entertainment District, parks, and the waterfront all within walking distance. 705 King St. West is the kind of place you'll want to stay a while. (id:61852)
Real Broker Ontario Ltd.
