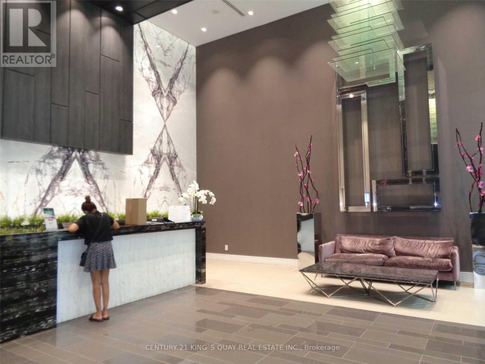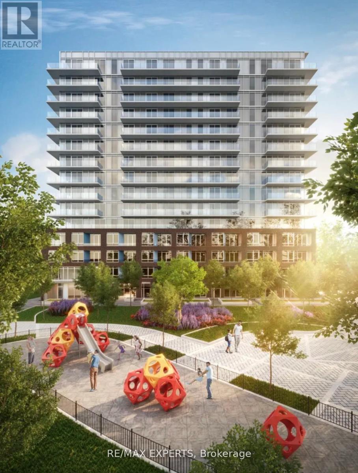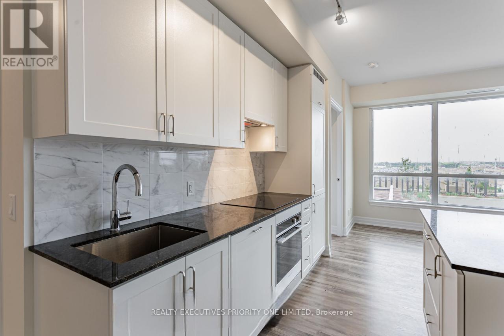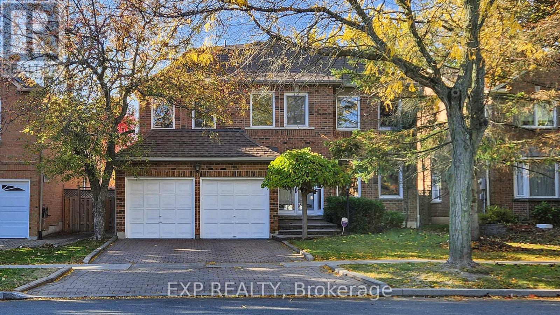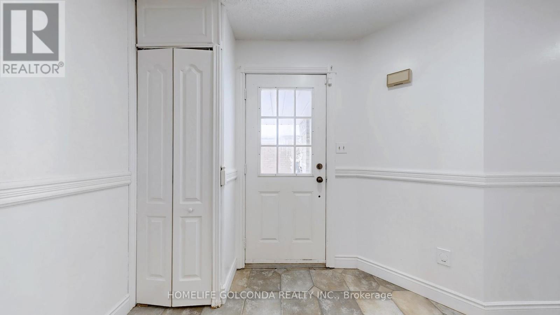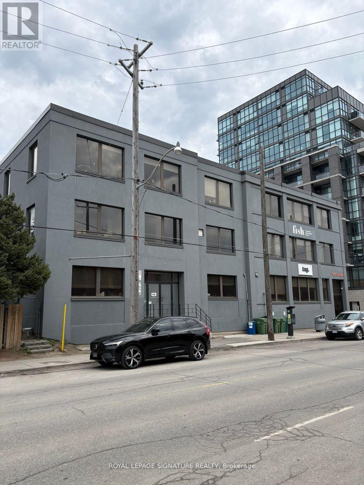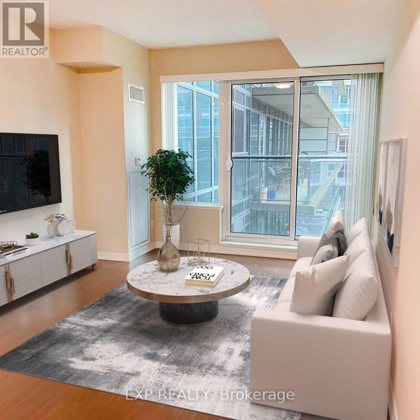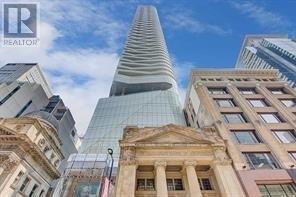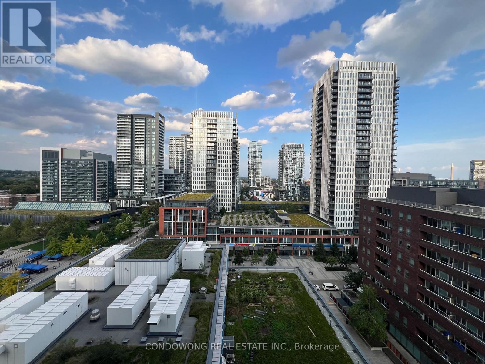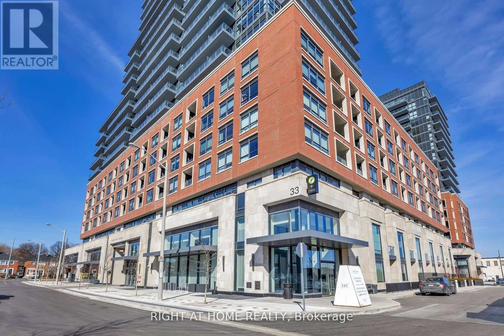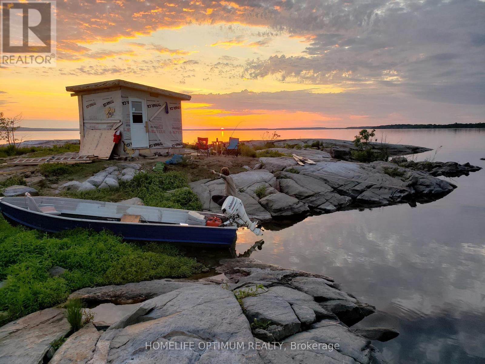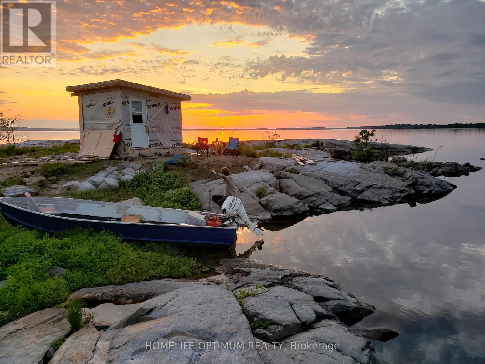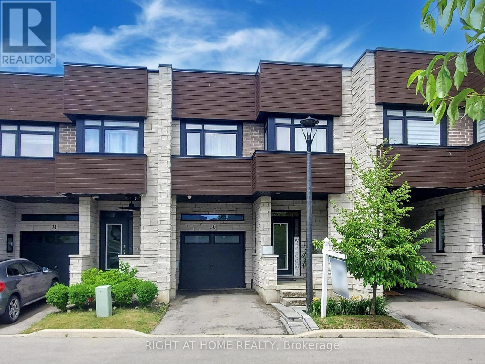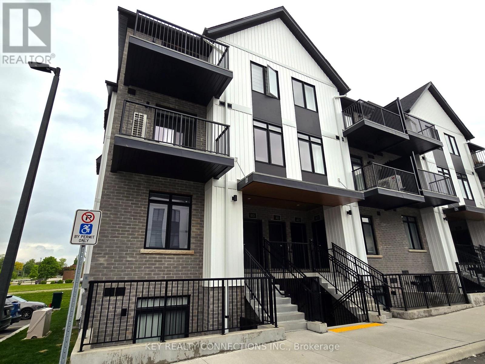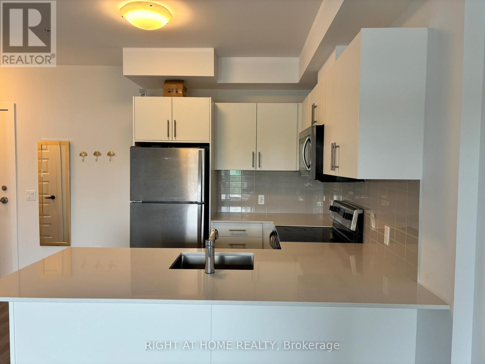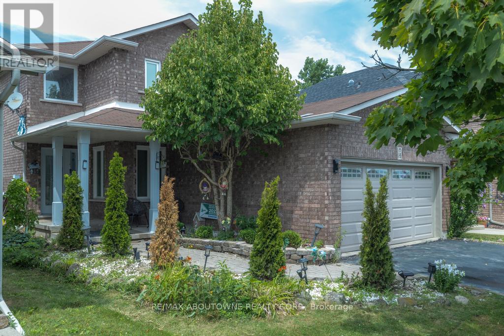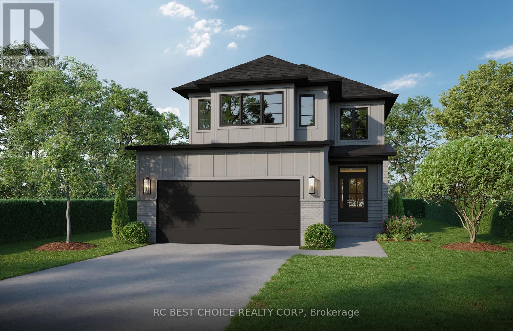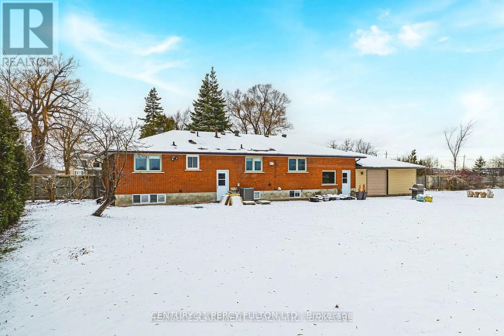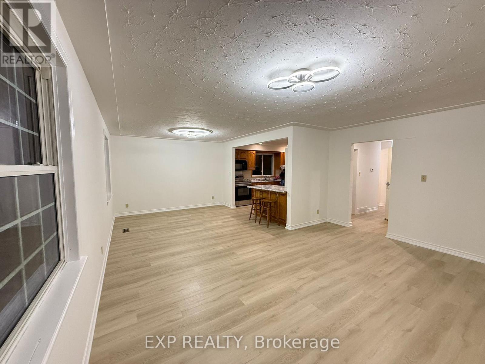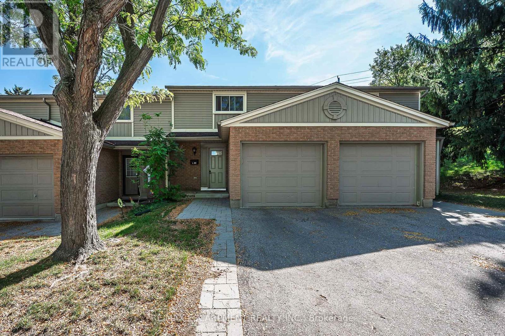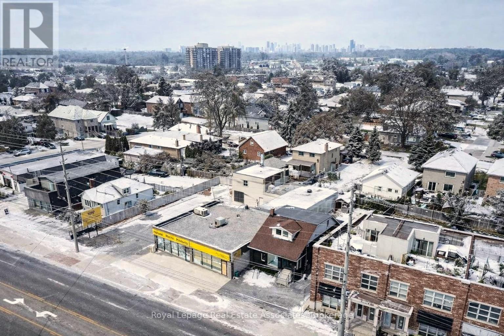911 - 9205 Yonge Street
Richmond Hill, Ontario
Luxurious Living @ The Beverly Hills Resort Residencies. Spacious 1 Bedroom With South View Balcony. Open Concept. Amazing Amenities: Indoor/Outdoor Pool, Rooftop Patio, Gym, Exercise Room, Sauna, 24 Hours Security, Visitor Parking. Convenient Location: YRT & GO Station, Shopping Mall, Grocery, Restaurants, Schools. Move-In Ready!!! (id:61852)
Century 21 King's Quay Real Estate Inc.
606 - 185 Deerfield Road
Newmarket, Ontario
Modern 1-bed + den, 2-bath suite at The Davis Residences. This bright, west-facing unit features a functional open layout, upgraded finishes, installed window coverings, and a versatile den perfect for an office or guest space. Includes 1 parking and 1 locker. The building offers premium amenities including a fitness center, party room, rooftop terrace, pet spa, guest suites, and visitor parking. Located in central Newmarket, just minutes to Upper Canada Mall, Southlake Hospital, transit, restaurants, parks, and all major conveniences. (id:61852)
RE/MAX Experts
809 - 9075 Jane Street
Vaughan, Ontario
Beautiful Park Avenue Place condo for lease featuring 2 bedrooms and 2 full bathrooms with a bright enclosed balcony offering year-round enjoyment. This sun-filled suite offers an open-concept living and dining area with a modern kitchen complete with a large island and built-in appliances. Includes one parking space for added convenience. Ideally located in the heart of Vaughan, just minutes to Vaughan Mills Mall, Cortellucci Vaughan Hospital, shopping, restaurants, public transit, and major highways (Hwy 400, 407 & 7). A perfect opportunity for tenants seeking comfort, lifestyle, and an unbeatable location. (id:61852)
Realty Executives Priority One Limited
94 Coledale Road
Markham, Ontario
Welcome to 94 Coledale Road, a rare gem nestled on a quiet, tree-lined street in the heart of prestigious Unionville, offering approximately 4,300 sq ft of meticulously maintained living space that blends timeless elegance with modern comfort. Owned by the same family for 32 years, this sun-drenched 2-storey home features 4 generously sized bedrooms and 4 beautifully renovated bathrooms, anchored by a dramatic Scarlett O'Hara staircase and a soaring central hallway that sets an unforgettable tone upon entry. The main floor boasts a bright, open-concept layout with oversized windows, a double-door entrance, and a stunning sunroom adorned with three skylights and wraparound windows-perfect for morning coffee or evening relaxation. The modern kitchen is a chef's dream, complete with sleek stone countertops, ample cabinetry, and seamless flow into the formal dining and living areas. Downstairs, the professionally finished basement offers two additional bedrooms, a full bathroom, and an expansive great room ideal for entertaining, multigenerational living, or a home theatre setup. Outside, the interlocking stone driveway and walkway lead to a spacious 2-car garage, enhancing both curb appeal and functionality. Located within walking distance to Ontario's top-ranked schools-Coledale P.S. (#6), St. Justin Martyr CES (#1), St. Augustine Catholic H.S. (#33), and Unionville H.S. (#49)-this home is a dream for families prioritizing education. With effortless access to Hwy 404/407, Unionville GO Station, Markville Mall, and the charming boutiques and eateries of Unionville Main Street, this property offers unmatched convenience and lifestyle. Whether you're a discerning buyer seeking a move-in-ready home or an investor looking to personalize and unlock future value, 94 Coledale Road is a rare opportunity to own a piece of Unionville's finest (id:61852)
Exp Realty
22 Avondale Crescent
Aurora, Ontario
Beautifully Maintained & Recently Renovated 4-Bedroom, 5-Level Side Split in Aurora.Prime location near shopping, restaurants, schools, Yonge St, and GO Station. Main floor features hardwood throughout (except laundry - ceramic). Spacious family room with floor-to-ceiling brick fireplace and walk-out to patio. newer windows and patio door, furnace (2009). Bright, large basement.offers great potential. Includes garage door opener with 2 remotes. (id:61852)
RE/MAX Hallmark Realty Ltd.
129 Kerr Boulevard S
New Tecumseth, Ontario
"Feng Shui approved by Master Paul Ng". A Beautiful place to call home!*** in a mature Alliston neighbourhood! Features 3 spacious bedrooms, a fully finished basement with a rec room, wet bar, and separate workshop. Bright kitchen with island, main floor laundry, and walkout to a large covered deck overlooking a heated pool perfect for entertaining. Freshly painted main floor and staircase walls, plus new flooring in the living area. Double garage with interior access and a NO-sidewalk driveway with space for 4 cars. Many upgrades and inclusionsmove in anytime!Fridge, Stove & Dishwasher 2023- Furnace updated on 2024, Window 2020- Newly painted. And potlights through the house , Hot water tank is Owned. Roof 2020- ***Located in the growing community of Alliston, known for its small-town charm and excellent amenities. Enjoy nearby parks, golf courses, and recreation centers, including Earl Rowe Provincial Park for outdoor activities. Convenient access to Hwy 89 & Hwy 400 makes commuting easy, with Barrie, Newmarket, and Toronto within reach. Home to Honda Manufacturing and a thriving local economy, Alliston offers great opportunities for work and lifestyle.****The property has been vacant for the past 8 months and may show some minor wear and tear due to occasional weekend use during this period.We will ensure any minor touch-ups or maintenance required as a result of this light use will be completed prior to closing. ** This is a linked property.** (id:61852)
Homelife Golconda Realty Inc.
303 - 349 Carlaw Avenue
Toronto, Ontario
Located in the heart of Toronto's vibrant Leslieville neighborhood, 349 Carlaw Avenue offers a beautifully renovated space designed to inspire. This bright and modern building features an abundance of natural light, creating an energizing atmosphere that's perfect for creative professionals and innovative businesses alike. With thoughtfully updated interiors and a layout that promotes both efficiency and collaboration, this is a rare opportunity to join a thriving community in one of the city's most dynamic districts. (id:61852)
Royal LePage Signature Realty
420 - 55 East Liberty Street
Toronto, Ontario
Nestled in the vibrant heart of Liberty Village, this spacious 1+den residence offers the perfect balance ofstyle, comfort, and convenience. Designed with the modern lifestyle in mind, the smart layout includes aseparate den ideal for working from home or creating your own personal retreat. With Exhibition GOStation and TTC just steps away, commuting is effortless. Plus, you'll have everything at your fingertips:supermarkets, banks, dining, entertainment venues, and the lakefront all within walking distance. (id:61852)
Exp Realty
2913 - 197 Yonge Street
Toronto, Ontario
Efficient Layout Studio At Massey Tower. Suite On High Floor With Fantastic City Views & Overlooking Dundas Square. Contemporary Kitchen With Integrated Appliances & Centre Island & Dining Table. High End Finished Including Floor To Ceiling Windows, Laminate Floor, 9' Ceiling, Quartz Counter, Designer Bathroom. Steps To Queen Station, Eaton Centre, Financial District, St Michael's Hospital, TUM (Former Known As Ryerson) and U Of T. (id:61852)
Century 21 King's Quay Real Estate Inc.
Unit 4 - 326 St George Street
Toronto, Ontario
Rarely offered renovated 1 bedroom apartment within a charming boutique building. Close to subway/restaurants/amenities. Ensuite private laundry. Dedicated AC/Furnace unit for this unit. (id:61852)
Chestnut Park Real Estate Limited
1102 - 225 Sackville Street
Toronto, Ontario
Welcome to this impeccably maintained studio suite offering 487 sq. ft. of efficient, well-designed living space in the heart of the vibrant Regent Park community. This functional open-concept layout maximizes usability and delivers strong value for both end-users and investors. The unit is filled with natural light and offers appealing city views, creating a bright and comfortable living environment. Ideally located steps to streetcar access, St. Lawrence Market, Cabbagetown, Eaton Centre, Riverdale Park, and the Aquatic Centre, with easy access to the DVP. Must assume tenant in place with lease ending September 6, 2026-an excellent turnkey investment opportunity in a high-demand urban location. (id:61852)
Condowong Real Estate Inc.
812 - 33 Frederick Todd Way
Toronto, Ontario
Welcome to this functional 860 sq.ft. layout. The unit features 2 bedrooms, two 2 bathroom and 2 balconies. Primary bedroom with his and her's closet and 5pc ensuite bathroom. Modern design kitchen, open concept. Amenities: 24 Hr Concierge, Indoor Pool, Cardio/Weight Room, Outdoor Lounge With Fire Pit & Bbq And Private Dining. Close To Dvp, Sunnybrook Hospital, Aga Khan Museum & Edwards Gardens. (id:61852)
Right At Home Realty
70 Georgian Bay Island
Georgian Bay, Ontario
The island is located in the south end of Georgian Bay and at the northern section of Potato Channel.If you continue to boat north of the subject island, you start to get into the "Big Water". It's 4km's from Port Severn and roughly 6km's from Pier 69 Marina in Waubaushene.The current owner launches his boat from Pier 69 Marina in Waubaushene. Just under an acre in size and surrounded by beautiful clear water.The island is made up of large limestone rocks and a couple of small trees.There is a 10x10 Bunkie. This bunkie can also be used as a ice fishing hut in the winter. Fish from the edge of your island, with deep water just a cast away. Enjoy the early morning sunrises and breathtaking sunsets. Shallow gradual entry to the water in some spots and others spots perfect for deep water rock jumping/diving. Dozens of Nearby Crown Land Islands to Explore. Kayaking, Paddle Boarding, Canoeing Paradise! Ideally situated for day trips to Neighbouring Islands and one of the most superb fresh water sailing and boating in North America. In very close proximity to the Island are sheltered back bays, ideal for teaching children to canoe, kayak and fish. (id:61852)
Homelife Optimum Realty
70 Georgian Bay Island
Georgian Bay, Ontario
The island is located in the south end of Georgian Bay and at the northern section of Potato Channel.If you continue to boat north of the subject island, you start to get into the "Big Water". It's 4km's from Port Severn and roughly 6km's from Pier 69 Marina in Waubaushene.The current owner launches his boat from Pier 69 Marina in Waubaushene. Just under an acre in size and surrounded by beautiful clear water.The island is made up of large limestone rocks and a couple of small trees.There is a 10x10 Bunkie. This bunkie can also be used as a ice fishing hut in the winter. Fish from the edge of your island, with deep water just a cast away. Enjoy the early morning sunrises and breathtaking sunsets. Shallow gradual entry to the water in some spots and others spots perfect for deep water rock jumping/diving. Dozens of Nearby Crown Land Islands to Explore. Kayaking, Paddle Boarding, Canoeing Paradise! Ideally situated for day trips to Neighbouring Islands and one of the most superb fresh water sailing and boating in North America. In very close proximity to the Island are sheltered back bays, ideal for teaching children to canoe, kayak and fish. (id:61852)
Homelife Optimum Realty
Unknown Address
,
Home In Thamesford, Perfect For A Family To Move In Right Away! 3 Spacious Bedrooms With 2 Full & 1 Half Baths. Eat - In Kitchen, Beautiful Great Room. Located Close To The Thamesford Community Centre, Soccer Fields And South Park. This House Is Equipped With Full Upgrade And Located In Prime Location!! Close To London And Woodstock. Close To The Community Centre, Schools And Many Amenities. (id:61852)
Trimaxx Realty Ltd.
30 - 35 Midhurst Heights
Hamilton, Ontario
This exquisite executive townhome features 3 bedrooms and 4 bathrooms, combining modern luxury with functionality. The main floor offers an open-concept living area bathed in natural light. Elegant finishes throughout include a TV custom-built stone wall with an electric fireplace, 9-foot ceilings, pot lights, modern light fixtures, heavy duty vinyl flooring on all three levels, expansive wall-to-wall windows on main floor and a floating staircase that adds a dramatic touch. The gourmet kitchen is a chef's dream, boasting a large island with quartz countertops, newer high-end appliances, double oven/air fryer, and plenty of storage. A mudroom provides easy access from the garage. On the second floor, the spacious office can easily be converted into an additional bedroom if needed. The master suite is a true retreat, complete with a spa-like ensuite featuring a walk-in shower, a generous walk-in closet, and direct access to the 240 sq. ft. rooftop terrace, offering breathtaking views. A conveniently located second-floor laundry room completes this level. The fully finished basement adds even more living space, with a rec room, gym, full bathroom and a large storage room. The private backyard, overlooking a serene ravine, is perfect for relaxation and entertaining, with a large patio, a hot tub and green space. With countless upgrades throughout, this home is truly a must-see! (id:61852)
Right At Home Realty
42 - 405 Myers Road
Cambridge, Ontario
405 Myers Road, Cambridge*Unit 42*Stunning 2 bedroom stacked townhouse for lease*The Birches by Granite Homes*Upper interior unit*1025 sf*Main floor has 9ft ceilings, Luxury vinyl plank flooring in foyer, kitchen, bathrooms & living/dining room*Lots of pot lights*Double coat closet, utility room W/High efficiency 2-way electric heat pump, Energy Recovery Ventilator, High efficiency electric water heater, water softener white full sized stacked washer/dryer, & some storage room*O/C kitchen offers polished quartz counters W/Double under-mount stainless steel sink, tiled subway style back splash, white kitchen cupboards with soft close doors & drawers, extended upper cabinets W/Extra deep cabinetry build-out over the fridge, SS kitchen appliances including fridge, electric stove, B/I dishwasher & over-the-range microwave, USB receptacle, and a W/O to private balcony*The open concept living room overlooks the kitchen offering TV ready wall including Cable/Cat 5E connection, conduit, two receptacles and an Ecobee thermostat*Upper floor offer 8 foot ceilings, computer niche,4 pc bath W/Polished cultured marble counter tops, integrated sink, vanity W/Soft close doors and/or drawers, a well appointed 2nd bedroom currently used as a den, a spacious Primary bedroom has a 2nd balcony, 3 pc ensuite bathroom W/Rain shower head, vanity W/Soft close doors drawers, double closet, black out curtains, 2 USB receptacles*Extras include: All existing light fixtures, window coverings, stainless steel [Fridge, stove, B/I microwave, B/I DW], white stacked washer & dryer*1 surface parking spot*Outdoor amenities include community pergola with BBQ*Conveniently located in East Galt neighborhood of Cambridge, close to everyday amenities, schools, public transit & quick access to the 401*Hike or bike the local trails & parks for year-round outdoor activities. There is also the weekly Cambridge Farmer's Market*2 balconies*Charging station for electric vehicles*Option to lease furnished available* (id:61852)
Key Realty Connections Inc.
302 - 1000 Lackner Place E
Kitchener, Ontario
Welcome to Unit 302 at 1000 Lackner Place - a modern and bright 1 bed, 1 bath condo perfectly suited for young professionals seeking low-maintenance urban living in Kitchener's desirable Grand River South community. This thoughtfully designed unit features a stylish open-concept layout with large windows that flood the space with natural light, a private open balcony, and in-suite laundry for everyday convenience. The contemporary kitchen is equipped with stainless steel appliances including fridge, stove, over-the-range microwave/hood fan, and dishwasher - ideal for both daily meals and entertaining guests.Residents enjoy access to building amenities such as a party/multipurpose room, secure lobby entrance, and bike storage. Living here puts you just steps from essential services including grocery stores and a pharmacy, with Stanley Park Mall and additional dining, retail, and lifestyle options just minutes away. Outdoor recreation is close by, with walking and cycling routes along the Grand River Trail and plenty of green space for active weekends. Easy access to Ottawa Street and Highway 7/8 makes commuting a breeze, connecting you quickly to the rest of the Waterloo Region and beyond. Don't miss this opportunity to live in a modern condo at a prime location that balances convenience, comfort, and community. (id:61852)
Right At Home Realty
14 Sable Drive
Hamilton, Ontario
Gorgeous 2 Storey Home With A Very Deep Lot Size, Located In The Sought-After Meadowlands Area Of Ancaster. This 3 + 2 Bedrooms Home Provides A Spacious Layout With Plenty Of Fantastic Finishing's Throughout And A Fully Finished Basement . Main Level Includes A Living Room, Formal Dining Room And Family Room With Gas Fireplace, Making It A Great Spot To Cozy Up During The Winter Months. Make Your Way To The Eat-In Kitchen Which Includes Corian Counter Tops And Ceramic Tile With Inlaid Accents Plus Walk-Out To Huge Sunroom And To The Deck Making It Easy For Entertaining And Summer Bbq's. Second Level Includes Master Bedroom With A 4-Piece En-Suite, Two Spacious Bedrooms And An Additional 4-Piece Bathroom To Complete This Level, Basement Has 2 Bedrooms And 3-Pieace Bathroom And A Spacious Living Room. Fully Fenced Backyard, Making It Your Own Private Oasis With No Rear Neighbours. (id:61852)
RE/MAX Aboutowne Realty Corp.
3829 Campbell Street N
London South, Ontario
AMAZING OPPORTUNITY IN THE PREMIUM SOUTH LONDON "HEATHWOODS" NEIGHBOURHOOD, FIRST TIME HOMEBUYERS DREAM, this stunning home offers THE OPPORTUNITY to live in harmony with nature, located in an area rich with trails, a river, and a lush forest. With 1900+ sqft of living space throughout,4 large bedrooms and 2.5 baths, this custom-built home is designed to impress from top to bottom. Every detail in this home has been meticulously planned and executed. The exterior boasts a striking combination of upgraded brick and hardie board, while custom windows and doors let natural light flood in, elevating the home's elegance. Inside, the home continues to impress with a host of upgrades. The thoughtful design includes sophisticated cabinetry, millwork. The open-concept living areas are complemented by premium lighting, plumbing fixtures, and an exquisite flooring package that ties everything together seamlessly. The kitchen is a chef's dream, equipped with high-end craftsmanship and designed for both functionality and style. This home truly embodies the model home experience, with all selections carefully curated and pre-determined, offering you the ease and convenience of a fully designed space with the opportunity to finish it to your taste. Don't miss out on this incredible chance to live in one of South London's most desirable & family-friendly neighborhoods at a very competitive price point! (id:61852)
Rc Best Choice Realty Corp
485 Highway 56
Hamilton, Ontario
Welcome to 485 Hwy 56 in Hamilton, offering a beautifully finished and fully private 1-bedroom, 1-bath basement apartment on an exceptional 200 x 216 ft lot with a spacious circular driveway providing ample parking. This bright and inviting unit features large windows, a kitchen, private in-suite laundry, and a completely separate entrance with no connection to the upper level, ensuring total privacy and comfort. Perfect for a single professional or couple, this well-maintained space offers peaceful living in a great location, with the tenant responsible for 30% of utilities. A fantastic opportunity to enjoy a clean, modern, and quiet home available for the right tenant. (id:61852)
Century 21 Percy Fulton Ltd.
Upper - 47 Reiner Crescent
Wellesley, Ontario
Five Reasons You'll Love This Main Floor Unit: 1. Quiet Neighbourhood. 2 Large Windows Throughout 3. Renovated throughout 4. Large Yard 5. Large Living/Dining Combo...There Is So Much More To List Here. It Is A Must-See. Tenant to pay 30% of all utilites. (id:61852)
Exp Realty
L80 - 223 Pioneer Drive
Kitchener, Ontario
Welcome to this inviting 2-storey townhouse tucked away in the tranquil and highly sought-after Doon neighbourhood of Kitchener. Whether you're a first-time buyer, downsizer, or investor, the thoughtful layout and warm atmosphere suit a variety of lifestyles. The main level offers an L-shaped living and dining area that flows into a well-designed kitchen, renovated in 2017 with new cabinetry, countertops, and appliances, complemented by laminate flooring throughout for a clean, cohesive look. Upstairs, the primary bedroom features new carpet installed in 2024, which continues through the upper hallway and down the main staircase. Two additional bedrooms offer flexibility for guests, children, or a home office, and a full 4-piece bathroom completes the second level. The finished basement provides a versatile space perfect for a cozy family room, playroom, or creative studio, and includes a convenient 2-piece bathroom. Step outside to a large private deck, ideal for morning coffee or evening gatherings, framed by a small surrounding garden and overlooking a peaceful hill with no adjacent neighbours, offering privacy and a connection to nature. A private garage and driveway with parking for two vehicles add rare convenience to townhouse living. Condo fees cover water, landscaping, exterior maintenance, and garbage removal, making ownership simple and stress-free. Located close to schools, parks, scenic trails, recreation centres, shopping, and highway access, the setting blends serenity with convenience. Come see it for yourself and experience the charm firsthand! (id:61852)
RE/MAX Escarpment Realty Inc.
881 Lakeshore Road E
Mississauga, Ontario
Mixed-use property with C4 zoning located along the Lakeshore corridor in Lakeview, Mississauga. Free-standing building offering a flexible layout suitable for end-users, investors, or live/work configurations. The main floor is configured for retail or office use with two additional rooms behind. The second floor contains a self-contained one-bedroom apartment, while the basement features a finished in-law suite with a separate entrance. The property allows for multiple potential income streams or a combination of commercial and residential use. Additional features include 8-10 parking spaces, updated roof, and newer furnace and A/C. Concept drawings are available for a future three-storey mixed-use redevelopment, subject to zoning, approvals, and buyer due diligence. Prominent exposure along Lakeshore Road East, positioned across from established businesses and within close proximity to Port Credit and the Lakeview Village waterfront redevelopment. Convenient access to transit routes, major roads, and surrounding neighbourhood amenities. Includes 2 fridges and 2 stoves. Power of sale. Property sold as is, where is. (id:61852)
Royal LePage Real Estate Associates
