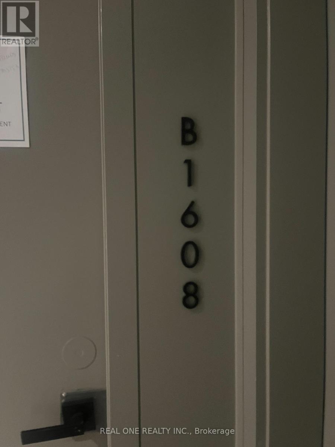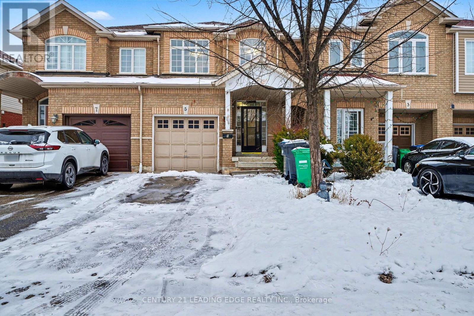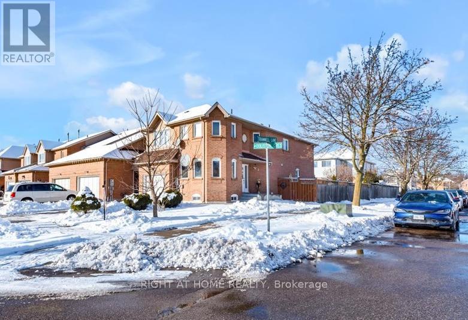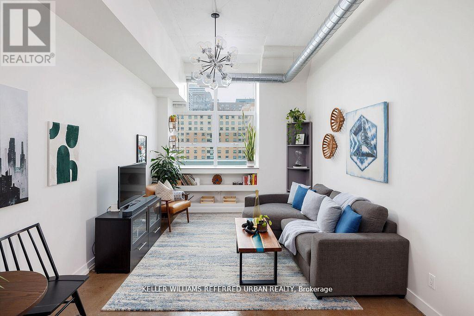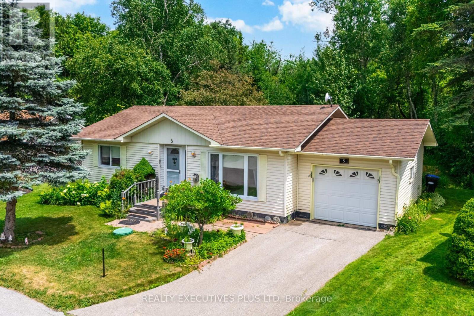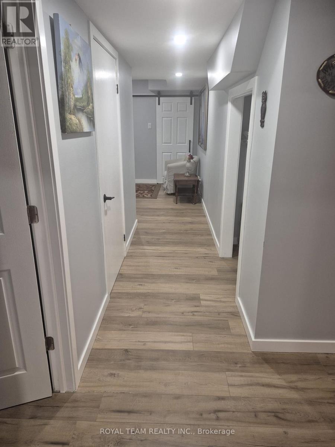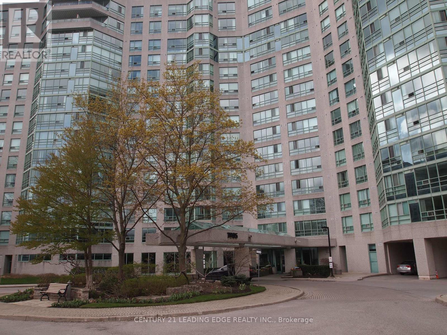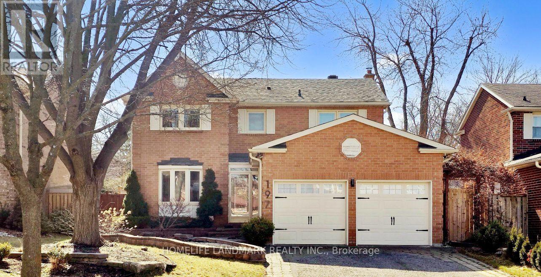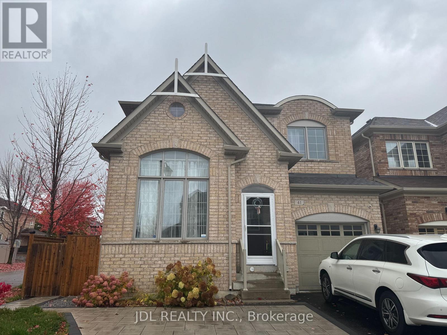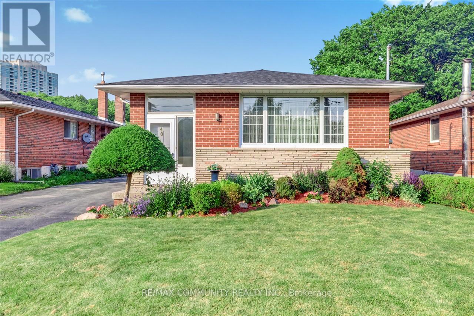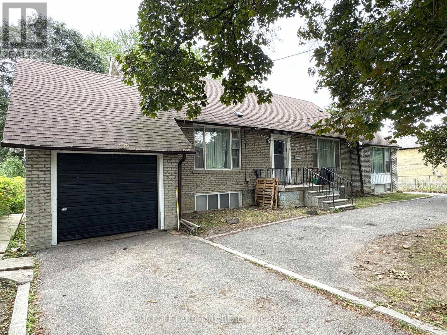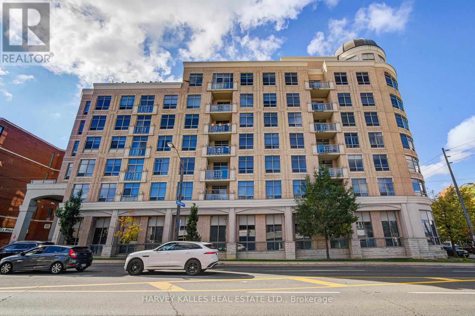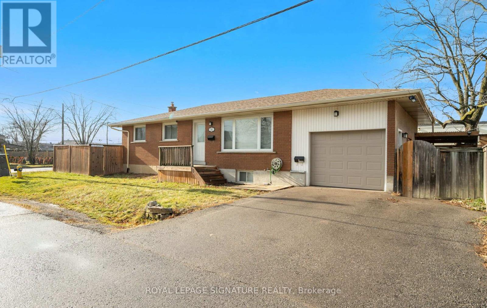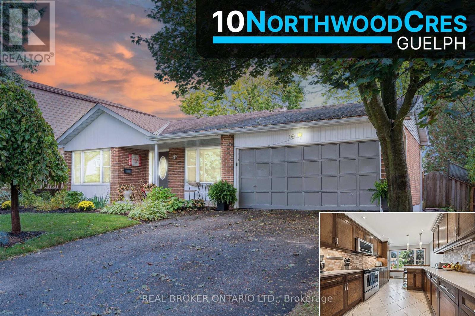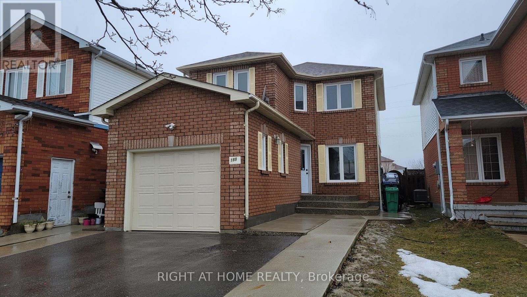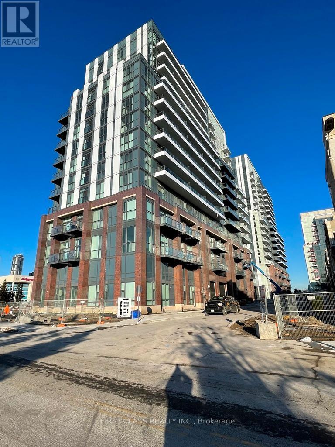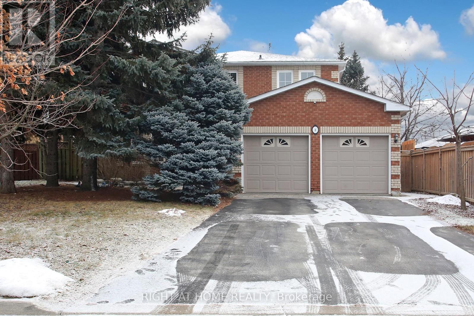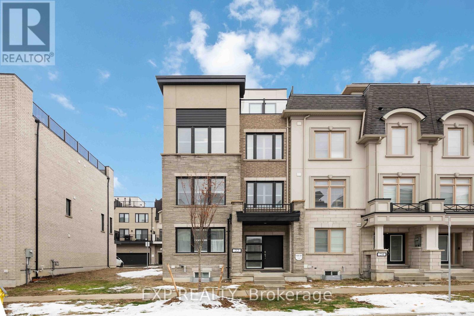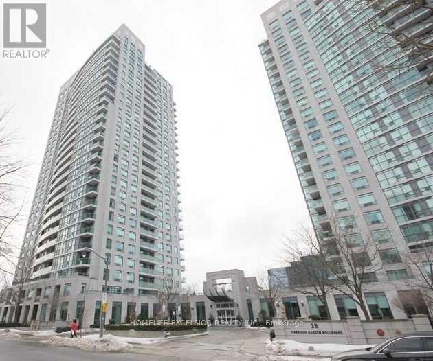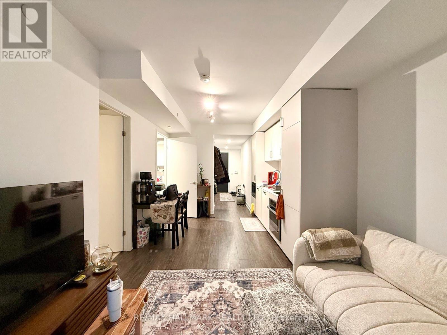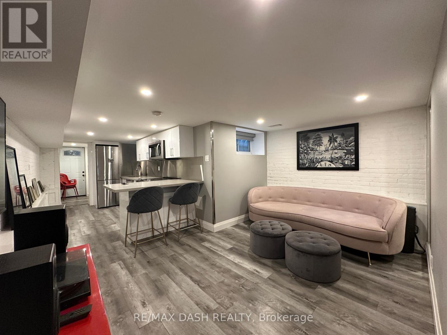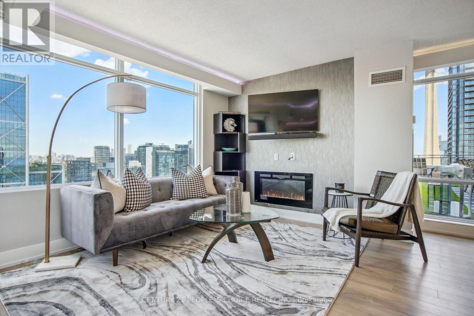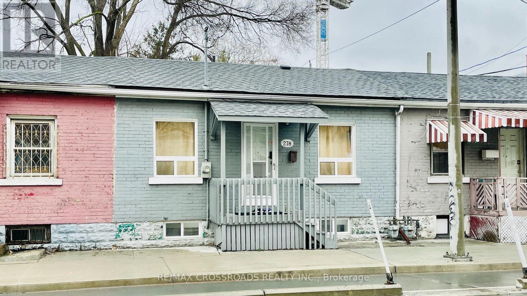14 Mcdevitt Lane
Caledon, Ontario
Executive Stunning Spacious 11 Yrs Brookfield 2100 Sqfs 3 Bedrm + 1 Office Townhome In Family Friendly Caledon East Community. Pro Design & Decor. Upgraded Hardwood Flooring On Main & 2nd Floor. Custom Themed Gourmet Kitchen W/Centre Island & Sink, Upgraded Cabinetry, High End S/S Appliances, W/O To Huge Balc & 9 Ft Ceilings. Access From House To Garage, Electric Car Charger In Garage, Perfect Living For The Family And For Entertaining! (id:61852)
Kingsway Real Estate
1608 - 3071 Trafalgar Road
Oakville, Ontario
Brand new Pen-house unit. South-West Facing.$8,000 Upgraded Spent.1 Bdrm + DEN ( perfect for home office or as 2nd bdrm), with parking offering a bright, open-concept layout with a sleek modern kitchen featuring quartz countertops and stainless-steel appliances. Filled natural light and equipped with smart home features like a touchless entry system (builder to install) and smart thermostat. 9' smooth ceilings, master walk-in closet. Enjoy a full range of amenities including a fitness centre, yoga and meditation studios, infrared sauna, lounge, games room, outdoor BBQ terrace, pet wash station, and 24-hour concierge. Surrounded by beautifully landscaped green spaces, steps from Walmart, Longo's, Superstore, Iroquois Ridge Community Centre, and minutes to Hwy 407, QEW, Sheridan College, and nearby trails. (id:61852)
Real One Realty Inc.
5 Traymore Street
Brampton, Ontario
Location, Location, Location!! 1679 Sq Ft. Semi Detached As Per Mpac ,With Large Master Bedroom That Boasts Of 4 Pc Ensuite Soaker Tub, W/I Closet. Generous Sized 2nd & 3rd Bedroom. Open Concept Living Room. W/O To Beautiful Backyard. Roof (2016), Close To All Shopping, Banking, Schools, Fitness Centre, Restaurants, Go Train. Entrance From The Garage To House. Main Floor Laundry. (id:61852)
Century 21 Leading Edge Realty Inc.
2 Wooliston Crescent
Brampton, Ontario
Stunning Executive 4+2 Bed Freehold End Unit Townhouse, This gorgeous Unit offers the space and privacy of a semi-detached home, featuring 4 generously sized bedrooms above grade and a fully finished basement with separate entrance. The main level showcases a bright, open-concept layout designed for modern living. Enjoy a dedicated, separate living room for formal gatherings, complemented by a cozy family room complete with a warm fireplace-perfect for relaxation. Located strategically on the boundary of Mississauga, this property offers excellent accessibility for all commuters. Enjoy easy, quick access to major highways 401 and 407, placing you close to shops, schools, parks, and all essential amenities.This property is an excellent choice for a growing family seeking both convenience and comfort. (id:61852)
Right At Home Realty
618 - 155 Dalhousie Street
Toronto, Ontario
Welcome to this exceptionally spacious, rarely offered one-bedroom loft (with parking!) at the highly sought-after Merchandise Lofts. This 740SQFT sun-drenched hard loft conversion is a true blend of industrial charm and modern luxury. Located in the heart of the city, this stunning loft offers the perfect balance of city energy and serene living space. Once the Simpsons Department Store Warehouse, the Merchandise Lofts are rich in history and character. This freshly painted,1-bedroom loft features an expansive layout with soaring 12'+ ceilings, oversized windows (North-facing with unobstructed views!), polished concrete floors, exposed ductwork, and dramatic architectural columns. The building amenities are unparalleled! Unwind in the incredible rooftop oasis, complete with gardens, a BBQ area, sunbathing spots, a dog-walking area...not to mention the indoor pool, Gym, basketball court, yoga room, sauna, library, games room, guest suites and more! This iconic building is perfectly located near TMU, Eaton Centre, Massey Hall and just steps from TTC and a Metro grocery store right below. Don't miss out on this rare opportunity to live in history and luxury in the heart of downtown! (id:61852)
Keller Williams Referred Urban Realty
5 Pineview Court
New Tecumseth, Ontario
When it comes time to resize, many people find that the popular Tecumseth Pines Community checks all of the boxes; like-minded community, 184 homes situated on 72 acres of community grounds, manageable properties, efficient homes and this one is located on a court, just steps to the fabulous Recreation Centre. The home has many of the sought-after features which are not always offered in this community; situated on a quiet court, has a garage, private and manageable backyard, two bathrooms and the popular Sunroom to observe nature and witness the change of seasons. Other features include a gas stove for those aspiring chefs, a garden shed in case you have a green thumb, a tranquil yard to enjoy, and a cozy gas fireplace in the living room for warmth and ambiance. Owners and their guest have full use of the Recreation Centre and all that it has to offer; enjoy tennis, shuffleboard, billiards, a swim, a sauna, a work out, game of darts or a party in the main hall. The Tecumseth Pines residents also offer card clubs, aqua-fit and other event entertainment, making this a wonderful community for those looking to participate in an Active Adult Lifestyle. (id:61852)
Realty Executives Plus Ltd
996 Robinson Street
Innisfil, Ontario
Welcome to this spacious ( approximately 1000 soft) , newly renovated basement. 1-bedroom, 1-bathroom, open-concept unit with a modern kitchen with stainless steels dishwasher, stove, microwave. Fully furnished. Located just minutes from Lake Simcoe, close to Tanger Outlets Cookstown and Innisfil Beach Park. (id:61852)
Royal Team Realty Inc.
1214 - 7805 Bayview Avenue
Markham, Ontario
Comfort & Convenient Condo, South West Expo. Cn Tower View, 24 Hrs Concierge, Laminate Flooring through out. Indoor Pool, Exercise Room, Approx 1,300 Sq Ft + Jacuzzi In Master Bdrm, Separate Shower, Solarium Can Convert To Bdrm. Large Storage In Unit, Eat-in Kitchen. Steps To Shopping, Market, Bank, Library, Public Transit. (id:61852)
Century 21 Leading Edge Realty Inc.
Bsmt - 197 Fincham Avenue
Markham, Ontario
Welcome To Your Dream Home In The Highly Sought-After Markham Village! This Finished Basement In A Beautifully Maintained Detached Residence, Featuring A Versatile Entertainment Area, Laminate Flooring, A Private Bedroom, Cozy Fireplace, And Modern 3-piece Bath Ensuite. A Luxurious Eat-In Kitchen, Jatoba Hardwood Floors, Custom Staircase, And A Designer Dining Room, The Home Blends Elegance With Comfort. Enjoy Smart Lighting, Smooth Ceilings, And A Cozy Family Room With Gas Fireplace And Built-Ins. The South-Facing Backyard Boasts A Wrap-Around Deck, Wood Pergola, Shed, And Professional Landscaping. With Direct Garage Access, A Side-Entry Laundry Room, And Proximity To Top Schools, Parks, Malls, And Restaurants-This Home Truly Has It All. Minutes To 407, Go Train, Markville Mall, Costco And Markham Stouffville Hospital. (id:61852)
Homelife Landmark Realty Inc.
Bsmt - 41 Maria Road
Markham, Ontario
Spacious 2-bedroom basement apartment for lease in the prestigious Wismer community! Features include a separate entrance, modern kitchen, 1 bathroom, and a private ensuite washer & dryer for your convenience. Located within the boundaries of top-ranking schools, including Bur Oak High School and Fred Varley Public School. Existing furniture can be included for a comfortable move-in experience. Perfect for small families or professionals seeking a quiet, family-friendly neighborhood.Spacious 2-bedroom basement apartment for lease in the prestigious Wismer community! Features include a separate entrance, modern kitchen, 1 bathroom, and a private ensuite washer & dryer for your convenience. Located within the boundaries of top-ranking schools, including Bur Oak High School and Fred Varley Public School. Existing furniture can be included for a comfortable move-in experience. Perfect for small families or professionals seeking a quiet, family-friendly neighborhood. (id:61852)
Jdl Realty Inc.
40 Aspendale Drive
Toronto, Ontario
Beautifully maintained and spacious 2-bedroom basement unit available for rent in a quiet, family-friendly neighborhood. This bright unit features a modern kitchen with stainless steel appliances, a full bathroom, and a separate laundry room for your convenience. It includes a private entrance and one parking space. Perfect for young couples. Conveniently located close to schools, parks, shopping, and transit. Looking for AAA tenants who will maintain the property with care. No smoking and no pets preferred. (id:61852)
RE/MAX Community Realty Inc.
Basement N - 9 Lamont Avenue
Toronto, Ontario
Excellent Location - Close To All Amenities: Steps To Sheppard Ave E. Public Transit TTC. Around 300 Meters To Go Train Station. Near Shopping Center. Near Parks. 2 Spacious Bedrooms. Well Maintained, Move In Condition! (id:61852)
Homelife Landmark Realty Inc.
404 - 1 Glen Park
Toronto, Ontario
Rarely Available, Generously-Sized, Corner Suite At The Lovely 1 Glen Park! A Sought After Building And In-Demand Address Featuring Boutique, Luxury Living At A Reasonable Price! This Desirable Suite Features Open Concept Living and Dining With Wrap-Around Windows. Its Kitchen Is Stacked With Plenty Of Built-Ins And An Eat-In Area For Casual Dining. The Unit Is Complete W/ 3 Bedrooms And 3 Full Washrooms. The Primary Bedroom Features A Large Walk-In Closet & 2nd Bedroom Includes A Walk-In Closet Too! The 2nd And 3rd Bedrooms Can Be Utilized As Guest Bedrooms, Offices, Dens Or Family Room Spaces! The Suite Is Open And Airy W/ 9 Feet Ceilings & Features 2 Walk/Out Balconies, One Off Of The Dining Room And One Connected To The Primary Bedroom. A Mix Of Beautiful Hardwood Floors, Tile & Cozy Carpeting Throughout. Ample Storage Including & Oversized Front Hall Closet. Wonderful, Homey Layout With No Wasted Space And A Spectacular Entertaining Space. Charming, Elegant And Sophisticated Lobby With Comfortable Seating Area. Quiet, Well Maintained Building With Friendly And Helpful Concierge Staff. Side-By-Side Parking & Lockers Plus Various Visitor Parking Spaces. Building Amenities Include A Gym, Sauna, Library/Games Room & Party Room. Prime Location Walkable To Shops, Restaurants, Bakeries, Services, Schools, The Library And Places of Worship. TTC At Your Door Step And Close To Glencairn Subway Station. Minutes to the Beltline Trail, Allen Rd, 401, Lawrence Plaza and Yorkdale. Easy Living At This Gem Of A Suite! (id:61852)
Harvey Kalles Real Estate Ltd.
11 Rockwood Avenue
St. Catharines, Ontario
Renovated Bungalow in a Prime Neighbourhood! Perfect for first-time buyers or savvy investors, this turnkey home offers exceptional versatility and value. The sun-filled main floor features a spacious living room with elegant crown moulding and pot lights, creating a warm and inviting atmosphere. The modern, upgraded kitchen boasts quartz countertops and stainless steel appliances, seamlessly combined with the dining area and offering a walk-out to the backyard-ideal for everyday living and entertaining. The main level includes three generously sized bedrooms with laminate flooring and large closets, a beautifully renovated 4-piecebathroom, and a separate laundry for added convenience. The professionally finished lower level offers a self-contained in-law suite with a separate entrance, second kitchen, modern 4-piece bathroom, one bedroom plus den, and its own separate laundry. Enjoy the bonus of a fenced private yard dedicated to the in-law suite, separate from the side yard-perfect for multi-generational living or rental potential. Full updated home with Newer Appliances, New Furnace & Central air conditioner (under 2 years old). Located within walking distance to schools, shopping, parks, trails, and more. Just minutes to Hwy 406 & QEW, 10 minutes to Niagara College and the GO Station, and only 15 minutes to Brock University. A truly move-in-ready home in a high-demand location - don't miss this incredible opportunity! (id:61852)
Royal LePage Signature Realty
10 Northwood Crescent
Guelph, Ontario
Welcome to 10 Northwood Crescent, Guelph! This spacious 4-bedroom, 3-bath backsplit is tucked away on a quiet west-end crescent, close to shopping, schools, parks, and just steps from the West End Recreation Centre. Offering over 2,000 sq.ft. of finished living space across multiple levels, this home boasts a bright and flexible layout that's perfect for families. The redesigned kitchen features built-in appliances, abundant cabinetry, and plenty of counter space for both everyday living and entertaining. Spacious living areas are filled with natural light, while the freshly painted interior creates a true move-in ready feel. Recent updates (2025) include a new dishwasher, new bedroom windows, new ductwork, a high-efficiency gas forced-air furnace and AC, modern pot lighting, and disconnection of the old baseboards all providing improved comfort and efficiency. Upstairs you'll find three generous bedrooms, while the lower level offers additional living space, ideal for family gatherings, along with a bedroom complete with its own ensuite. Outside, the private backyard provides a peaceful retreat, perfect for summer relaxation. A double-car garage completes this fantastic package truly a well-designed family home in one of Guelphs most convenient neighbourhoods. (id:61852)
Real Broker Ontario Ltd.
Main - 189 Timberlane Drive
Brampton, Ontario
Spacious All Brick 3 Br's Fully Fenced W/ Spacious Backyard. Good Sized Rooms With Large Windows Providing Lots Of Natural Light. Ensuite Laundry And 2 Parking Spaces Included. (id:61852)
Right At Home Realty
1809 - 10 Honeycrisp Crescent
Vaughan, Ontario
Top Floor Large One Bedroom Corner Unit , 10 Ft Ceiling, Face Southwest. Can See Cn Tower.S/S Kitchen Appliances.Ensuite Laundry,Engineered Hardwood Floors, Stone Counter Tops. Amenities: The-Art Theatre, Party Room, Fitness Centre, Lounge And Meeting Room, Guest Suites,Terrace With Bbq Area And Much More. Mins To Vmc Centre Station To York U, Seneca College York Campus. Open-Concept Floor Plan With Floor ToCeiling Windows. (id:61852)
First Class Realty Inc.
6 Coldstream Crescent
Richmond Hill, Ontario
Welcome to a rare opportunity to own this timeless property in a vibrant, family-friendly community in the heart of Richmond Hill where comfort meets elegance. This family retreat nestled in the heart of Devonsleigh, offers the perfect balance of luxury, family-friendly charm, and unparalleled convenience. This property offers the perfect blend of serenity, privacy and peaceful surroundings, making it a haven for families, professionals, or anyone looking for Cottage Oasis within a vibrant community to call home. This exquisite property is designed for comfortable living and entertaining, with a spacious layout to suit your every need. Whether you're hosting a lively dinner party or unwinding in your tranquil backyard, this home truly has it all. This beautifully maintained home with 4 bedrooms is just under 2,800 sq ft of living space, offers the perfect blend of warmth, sophistication, and functionality. It is an Outdoor Oasis, step into your own private sanctuary with an extra-wide backyard (85' at rear!) featuring a spacious deck, charming gazebo, and landscaping for privacy. Whether hosting summer BBQs or enjoying quiet evenings under the stars, this space is designed for unforgettable moments. Interior Highlights Bright open-concept layout with brick fireplace Eat-in kitchen w/ granite countertops and walk-out to the backyard. Finished basement has home office, wet bar, large space for entertaining and lots of storage space. Perfect for growing family w/ thoughtful touches throughout. Extras & Upgrades. Includes all major appliances, window coverings. Move-in ready with nothing to do but enjoy! Prime Location, walking to top-rated schools, parks, shopping, and transit. This home truly checks all the boxes. Don't miss the opportunity to make this exceptional property your own. Schedule your private tour today and experience firsthand the beauty and functionality of this incredible home! (id:61852)
Right At Home Realty
22 Guardhouse Crescent
Markham, Ontario
Rare End-Unit Freehold Townhome by Minto in Prime Markham Location! 3-year-new contemporary freehold townhome, built by Minto, offering approx. 2,143 sq.ft. plus basement with a functional and modern layout. This end-unit townhome feels like a semi-detached, featuring south-facing exposure and abundant natural sunlight throughout. The home offers 4 spacious bedrooms and 4 bathrooms, 9' ceilings on both main and upper level, and quality finishes including pot lights and California shutters throughout. Kitchen is equipped with a servery area, ceramic backsplash, upgraded appliances and stone countertops. Double-car garage with parking for 2 additional cars on the driveway, along with upgraded 200 AMP electrical service and a 220V/50AMP EV receptacle, perfect for electric vehicle charging and future home upgrades. Step outside to a large rooftop terrace with wood decking, offering the perfect space for outdoor relaxation and gatherings. Unbeatable location-within walking distance to top-ranking Pierre Elliott Trudeau High School [RANK 6/747], Angus Glen Community Centre, golf courses, scenic trails, and public transit. Just minutes to Highways 404 & 407, Downtown Markham, CF Markville Mall, and historic Unionville Main Street. (id:61852)
Exp Realty
1205 - 30 Harrison Garden Boulevard
Toronto, Ontario
Beautiful 2 Bedroom, 2 Bath Luxury Menkes Condo With Spectacular Unobstructed Southwest Panoramic Views. Open Concept Kitchen With Breakfast Bar & Stainless Appliances. Very Bright & Sunny With Large Floor To Ceiling Windows. One Of The Best Layouts In This Building. .Spacious Master Bedroom With 3 Pieces Ensuite Bath. Steps To Yonge/Sheppard Subway, Shops ,Restaurants, 401, Theater, Schools& Park (id:61852)
Homelife Excelsior Realty Inc.
1216 - 88 Queen Street E
Toronto, Ontario
Experience stylish downtown living in this sun-filled, north-facing 1-bedroom suite at 88 Queen. This brand-new residence offers a bright, open-concept layout with floor-to-ceiling windows. The sleek contemporary kitchen features built-in appliances and modern finishes, perfectly suited for everyday living and entertaining. Residents enjoy exceptional building amenities including a fully equipped fitness centre, yoga studio, outdoor swimming pool, rooftop terrace, party room, kids playroom, guest suites, and 24/7 concierge service. Unbeatable location steps to TMU, George Brown College, Eaton Centre, Queen Subway Station, City Hall, St. Michael's Hospital, grocery stores, restaurants, and shops. With a Walk Score of 99 and Transit Score of 100, convenience truly is at your doorstep. A perfect blend of comfort, style, and urban lifestyle in the heart of downtown Toronto. (id:61852)
RE/MAX Hallmark Realty Ltd.
Bsmt - 725 Palmerston Avenue W
Toronto, Ontario
Here's Your Chance To Live In The One Of The Most Adored Areas In The City in a recent renovated lower unit, "The Highly-Coveted Seaton Village In The Annex, This Furnished Luxury 1 Bed plus den, 1 large Bath, 2 private entrances, shared laundry. Carefully Maintained Original Exposed Brick Walls, Steps To Bloor W And The Exciting Life Style This Neighborhood Brings! (id:61852)
RE/MAX Dash Realty
Ph5201 - 25 Telegram Mews
Toronto, Ontario
Waterfront Two- Storey Penthouse with Unmatched Private Terrace City skyline views at 25 Telegram Mews, offering breathtaking skyline views and a spectacular 777 sqft terrace designed for entertaining or enjoying stunning sunsets over Lake Ontario. Positioned just steps from the vibrant Harbourfront, this residence provides easy access to Queens Quay boat slips and the marina, perfect for those who love to set sail or enjoy the waterfront lifestyle. This meticulously rebuilt condo boasts luxurious Calcutta quartz counters, full-size stainless steel appliances, and stylish glass staircase leading to the upper level. Both primary bedrooms feature elegant ensuite baths with rainfall showers, while two additional balconies offer the ideal spots for morning coffee with a view. The suite is outfitted with ambient ceiling lighting, fully automated blinds, and refined pot lights, creating an atmosphere of sophistication and comfort. The building itself is a statement of exclusivity, featuring a private high-rise lobby with contemporary updates, three dedicated express elevators, and 24-hour security with fob-access to each floor. Residents enjoy exceptional amenities, including a full size heated saltwater indoor pool, a luxurious 10-person hot tub, and direct access to the onsite Sobeys grocery store. Additionally, the underground parking offers both paid and free guest spaces, while this unit includes two side-by-side parking spots next to a locker for added convenience. Just across the street, Canoe Landing Public & Catholic School (JK-Grade 8) and the recreation center offer excellent community access. With the Spadina streetcar connecting directly to Union Station and the UP Express to Pearson Airport, commuting couldn't be easier. Plus, the Gardiner Expressways westbound entrance off of Spadina is right at your doorstep, ensuring effortless travel beyond the city. Experience the perfect blend of luxury, convenience, and waterfront access in this stunning penthouse. (id:61852)
Century 21 People's Choice Realty Inc.
Bedroom 1 - 278 Shuter Street
Toronto, Ontario
***Male tenant only*** *Listing only for Bedroom 1 with shared living/kitchen/washroom/laundry* FULLY FURNISHED AND UTILITIES + INTERNET INCLUDED! Can't miss out on this all inclusive rental Located in the heart of Downtown Toronto! Open concept Living & Dining & Kitchen space with 3 split bedrooms and a 3-pc washroom. Close to TMU and the University of Toronto, easy access to the TTC Transit Network. Steps away from the Eaton Centre, Financial District, restaurants, and more. (id:61852)
RE/MAX Crossroads Realty Inc.

