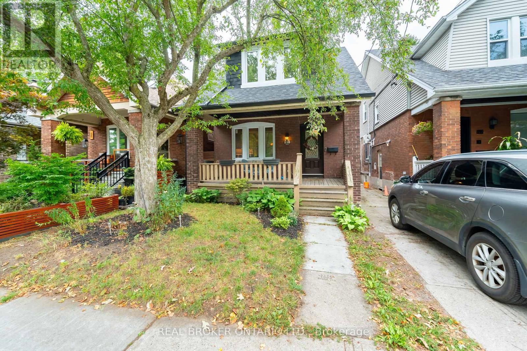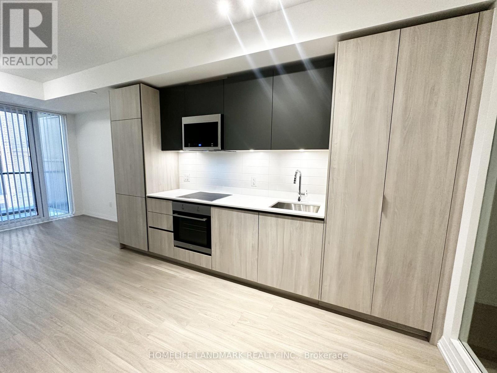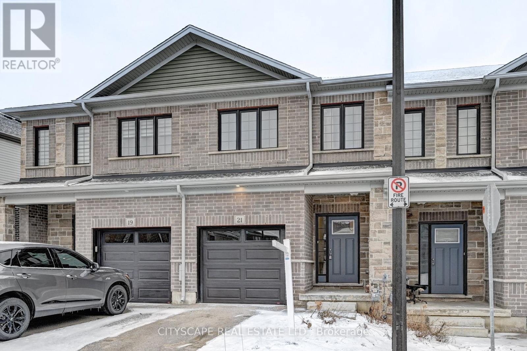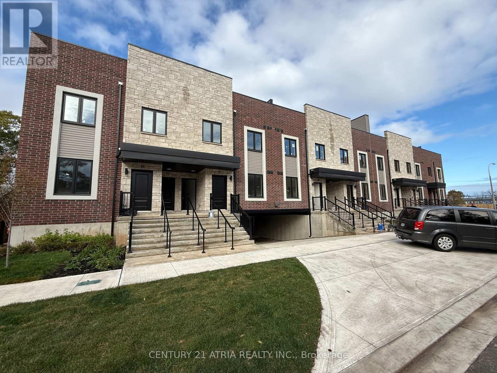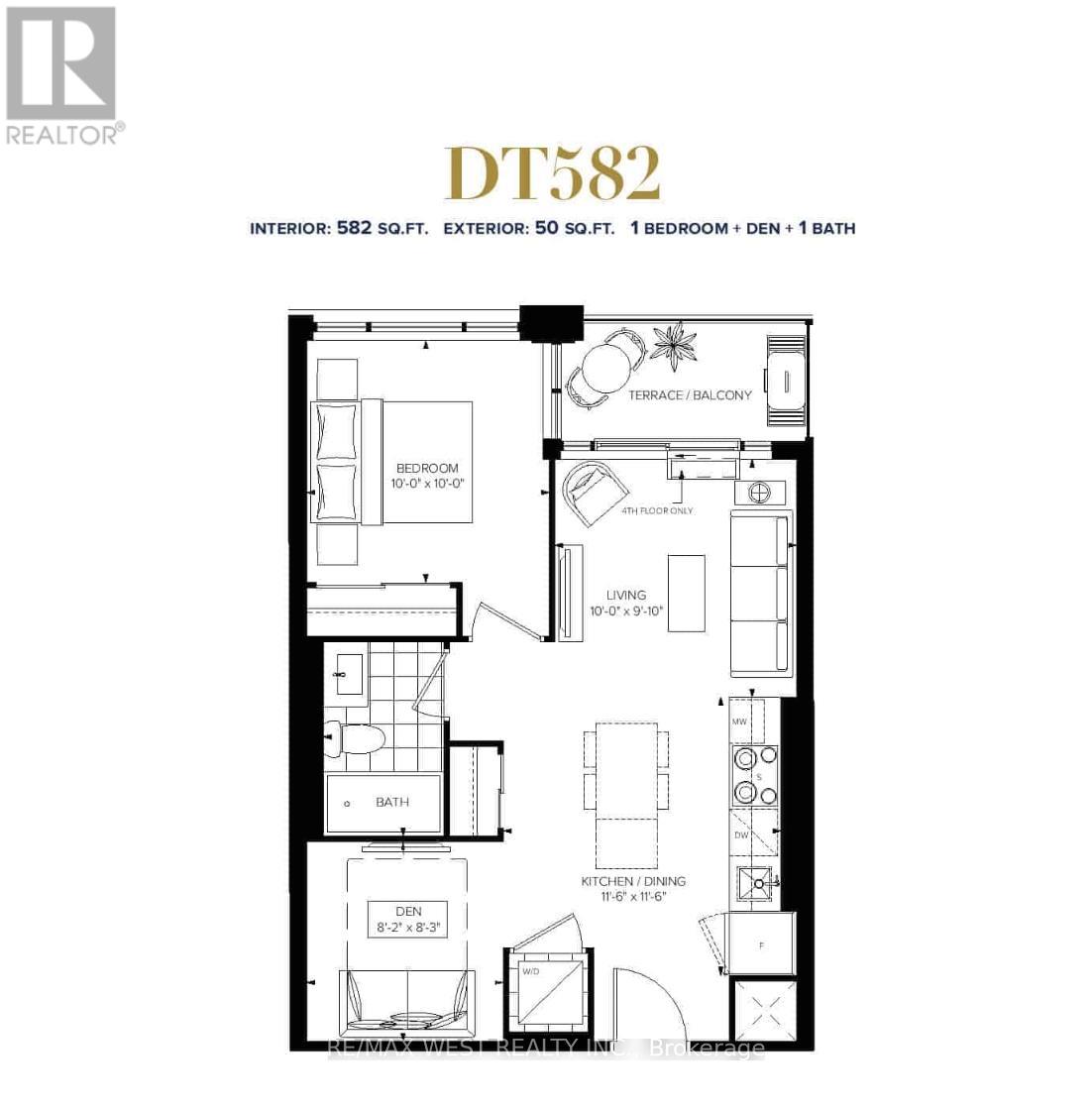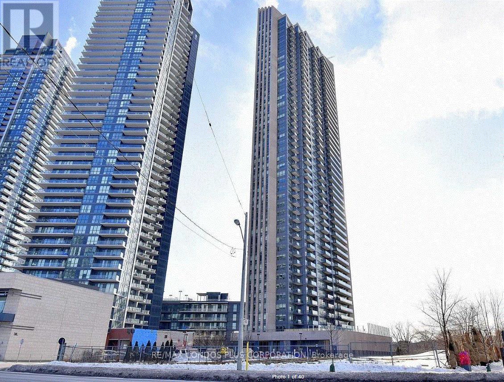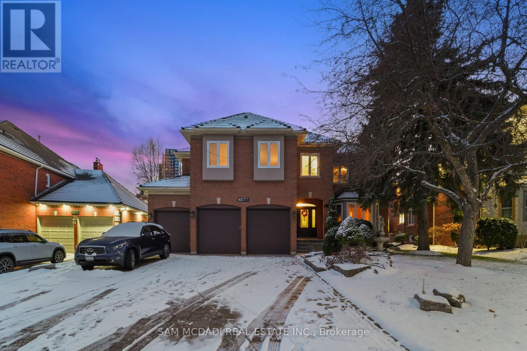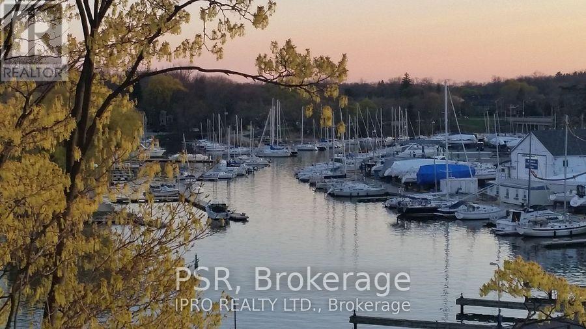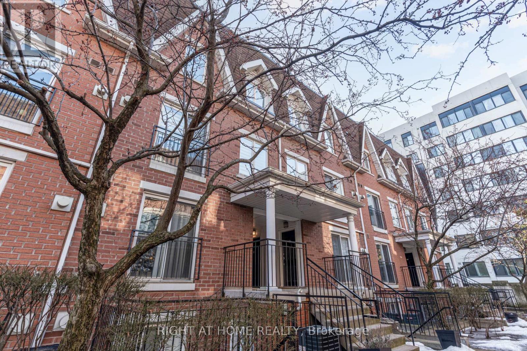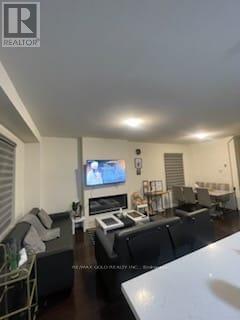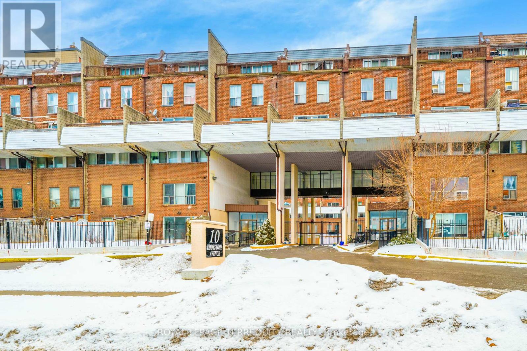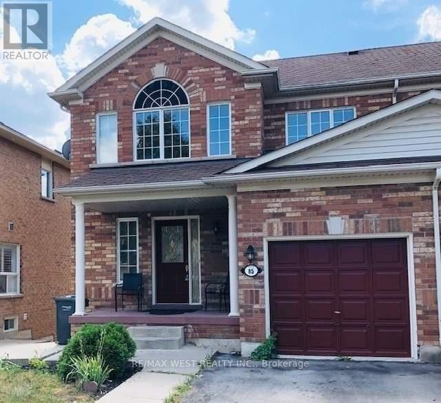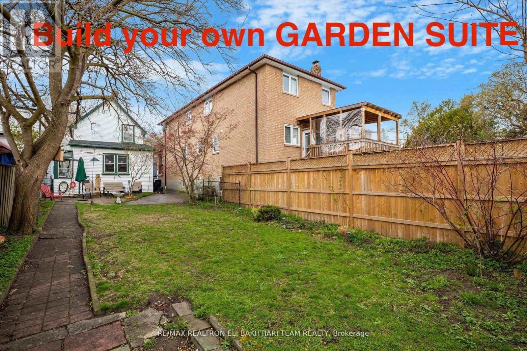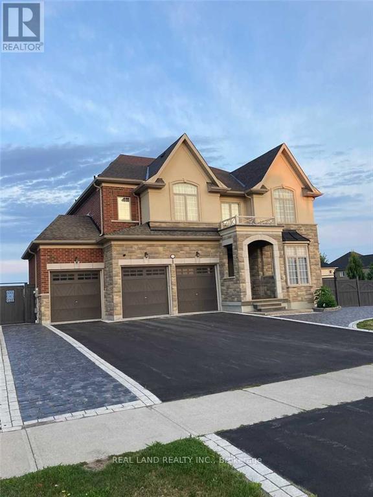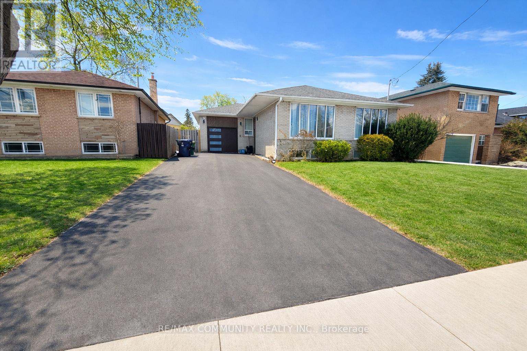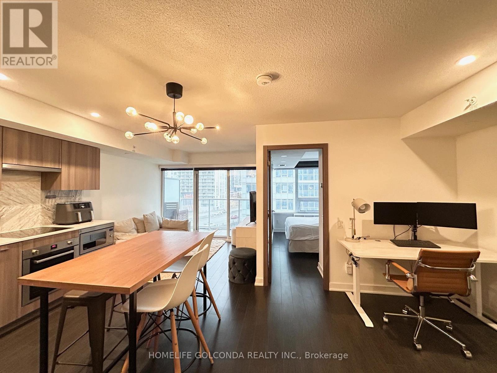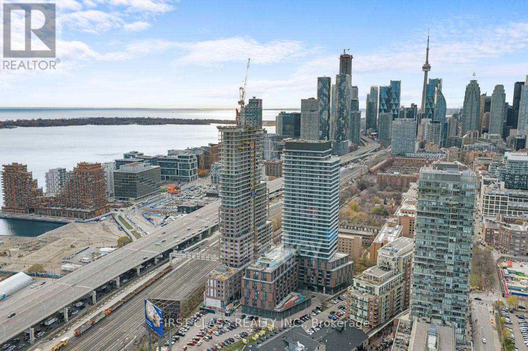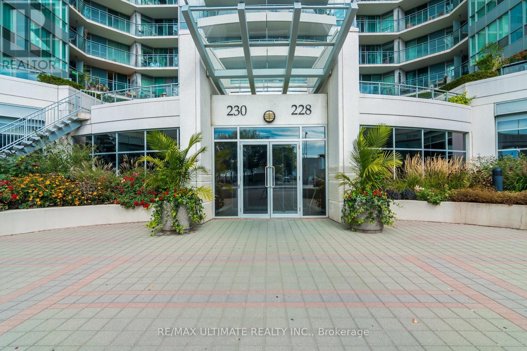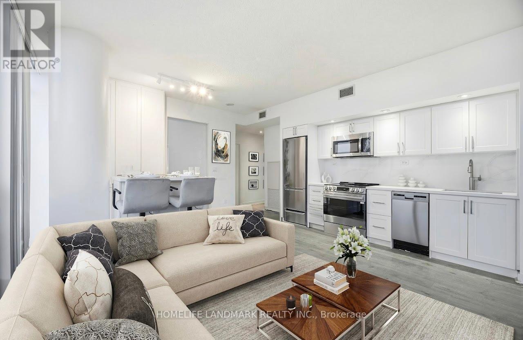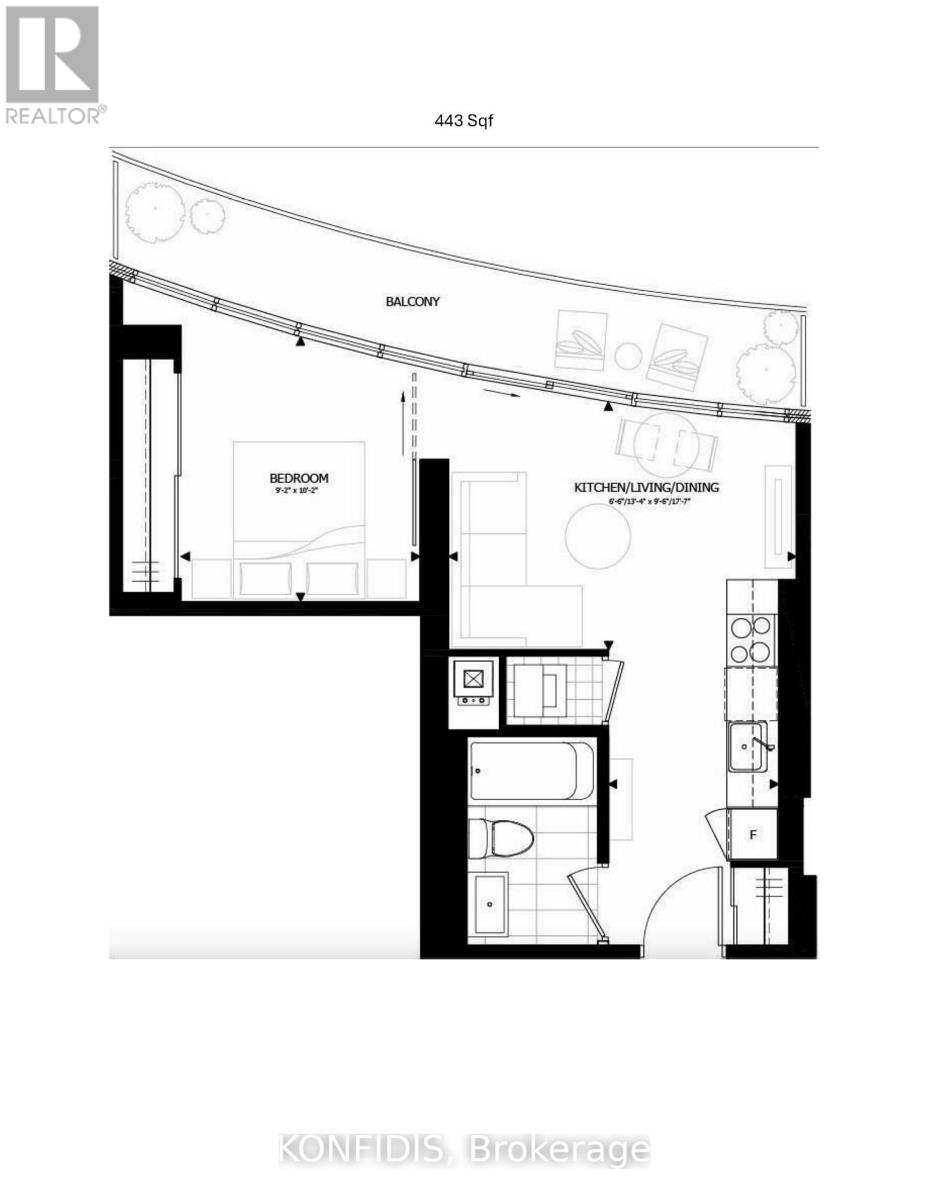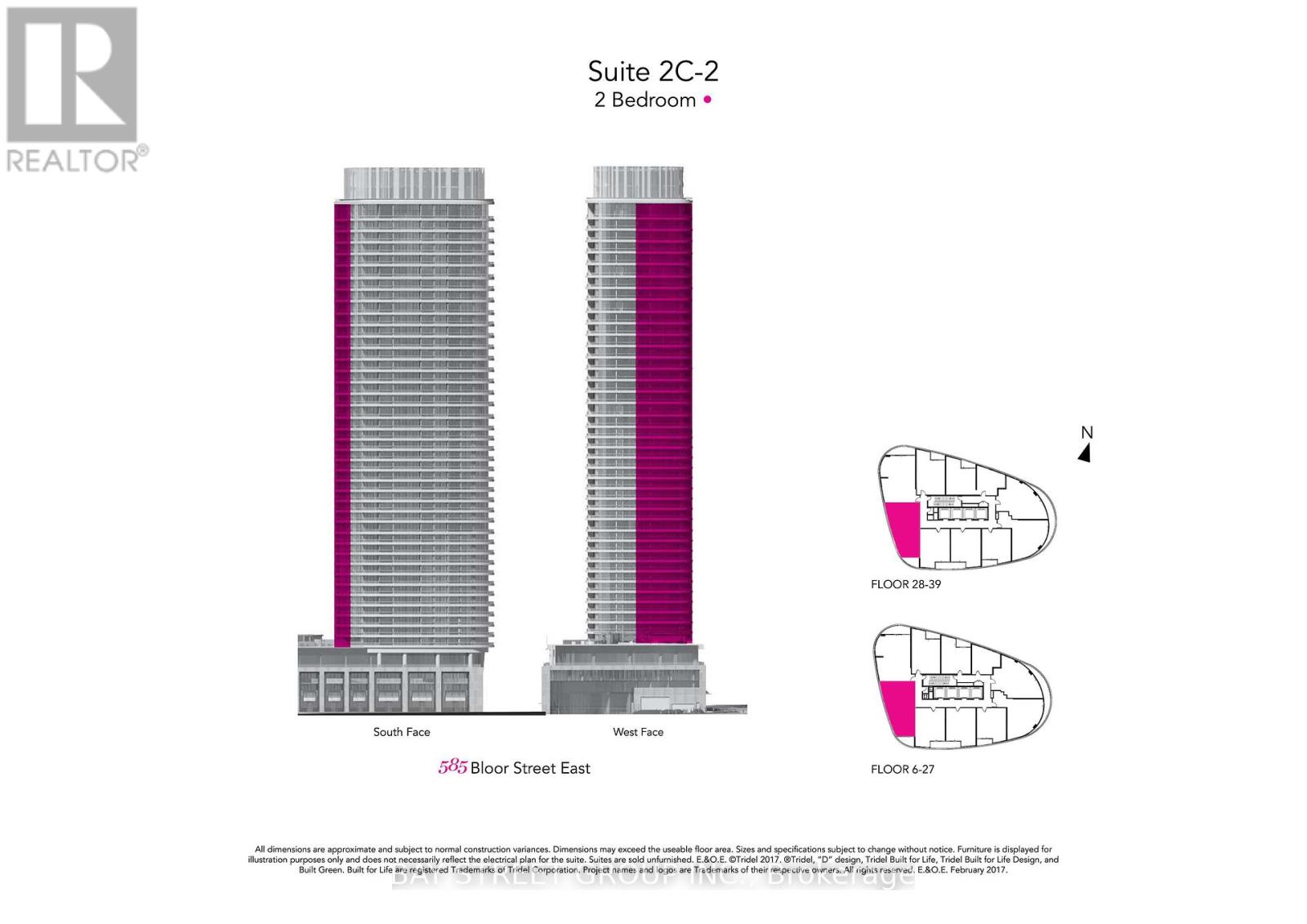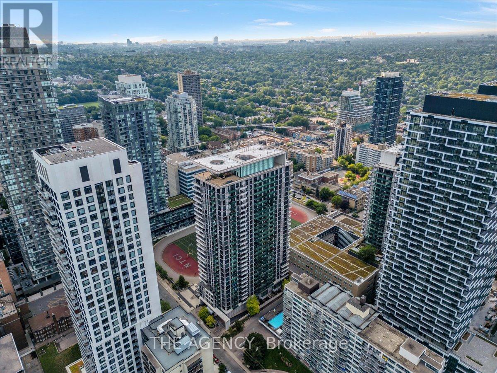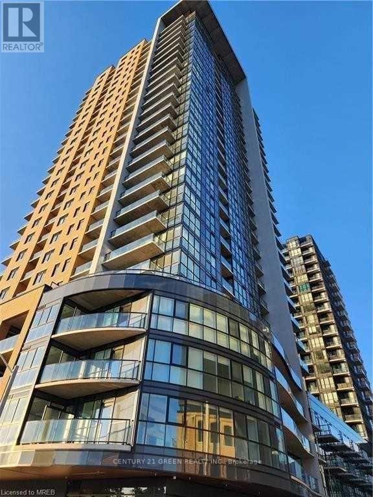110 Westlake Avenue
Toronto, Ontario
Darling In Danforth! Charming Detached Two-Storey Home In Family-Friendly Neighbourhood. Steps To Danforth Village, Ttc & Go Station. Immaculate & Move-In Ready. Open Concept Living & Dining Rooms - Perfect for Entertaining. Fully Functional & Updated Kitchen W/ Stainless Steel Appliances. A Rarely Offered and Convenient Main Floor Powder Room! Easy Access From Your Kitchen To The Family-Sized Backyard That You Will Love!. A Bright & Cheerful Second Floor With Three Generously Sized Bedrooms, A 4 Piece Bath & Lovely Primary W/Walk-In Closet! Bright & Updated Lower Level Offers Endless Opportunities For Home Office, Entertaining Space, Or Children's Play Area. (id:61852)
Real Broker Ontario Ltd.
136 Meighen Avenue
Toronto, Ontario
Welcome to 136 Meighen Ave, a charming 2-bedroom detached home nestled in a family-friendly East York neighbourhood. This bright and spacious residence features a large eat-in kitchen, perfect for family meals and entertaining, along with a comfortable living area and direct access to a fully fenced backyard with shed-ideal for kids, pets, and outdoor gatherings. The basement offers abundant shared storage and additional utility space. Enjoy parking for up to 4 cars, pet-friendly living, and a location that blends comfort with convenience-TTC just steps away and GO Train within 2 km. Families will appreciate the proximity to public and catholic schools nearby. Outdoor enthusiasts will love the playgrounds, sports fields, and community facilities all within a 20-minute walk. Lease for $2,600 per month, plus utilities. Experience the perfect mix of space, charm, and accessibility at 136 Meighen Ave-your next place to call home! (id:61852)
Royal LePage Signature Realty
804 - 8 Widmer Street
Toronto, Ontario
Luxury 2 Bed 2 Bath Condo at Theatre District King & John! In the Heart of Entertainment District, Surrounded by Hotels, Nice Restaurants. Close to Public Transit, TIFF, Financial District, Conventional Centre, CN Tower, China Town and Much More! High End Finishes, 9-Foot Ceiling, Quartz Counter top, Split Bedrooms Layout, All Laminate Floorings. (id:61852)
Homelife Landmark Realty Inc.
21 Woodedge Circle
Kitchener, Ontario
Enjoy comfortable living in a well-maintained townhome located in one of Kitchener's fast-growing, family-friendly communities. The main floor offers an open-concept layout with hardwood flooring throughout, featuring a functional kitchen with stainless steel appliances including a built-in microwave, custom backsplash, undermount sink, and breakfast bar. The breakfast area provides a walkout to a large 12-foot deck and a generous backyard. The upper level includes a primary bedroom with a walk-in closet and 4-piece ensuite, along with additional spacious bedrooms filled with natural light. A conveniently located second-floor laundry room with sink eliminates the need to access the basement for daily use. The unfinished basement offers flexible space suitable for storage, a small gym, or a home office. Ideally situated close to public and Catholic schools, parks, playgrounds, walking trails, greenbelts, the Huron Natural Area, community centre, medical clinics, childcare facilities, grocery stores, restaurants, pharmacies, and Sunrise Shopping Centre. Easy access to public transit and Highway 401 via Homer Watson Boulevard makes this location convenient for commuters traveling to Waterloo, Cambridge, Guelph, or the GTA. (id:61852)
Cityscape Real Estate Ltd.
11 - 2 Slessor Boulevard
Grimsby, Ontario
Modern 3+Den, 3-Bath Stacked Townhome in the Heart of Grimsby! Welcome to this beautifully designed 1520 sqft stacked townhouse offering the perfect blend of space, style, and convenience. Featuring 3 spacious bedrooms plus a versatile den -can be used as 4th bedroom - and 3 modern bathrooms, this home is perfect for families, professionals, or investors. Enjoy an open-concept layout with a bright and airy living/dining area, large windows, and contemporary finishes throughout. The kitchen boasts stainless steel appliances, sleek cabinetry, and a breakfast bar, ideal for entertaining or casual meals. The primary suite includes a walk-in closet and private ensuite, while the other bedrooms are generously sized. Step out onto the 250sqft private terrace for morning coffee or evening relaxation. Additional features include in-unit laundry, ample storage, and dedicated parking. Comes with 2parking and 1 Locker! Located in a sought-after community, you're just minutes from lakefront trails, local shops, GO Transit, QEW access, schools, and parks. Don't miss this incredible opportunity to own in one of Grimsby's most desirable neighborhoods! (id:61852)
Century 21 Atria Realty Inc.
710 - 405 Dundas Street W
Oakville, Ontario
Welcome home to this stunning 1-bedroom + den suite at Distrikt Trailside Condos. Thoughtfully designed with a spacious and functional layout, this unit features a generous closet and a private balcony offering partial lake views. Enjoy the convenience of being steps from beautiful parks, top-rated restaurants, and all that Oakville has to offer. Residents have access to exceptional amenities including a state-of-the-art fitness studio, pet spa, outdoor terrace, lounge and bar, prep kitchen and dining area, games room, and more. This one-of-a-kind custom unit showcases a bright, modern finish with light flooring complemented by elegant beige cabinetry. The suite will be freshly painted and professionally cleaned prior to move-in for your comfort and peace of mind. (id:61852)
RE/MAX West Realty Inc.
1201 - 36 Park Lawn Road
Toronto, Ontario
Experience modern living with breathtaking views in this beautiful 1+den unit overlooking the lake. This stylish apartment features a modern kitchen equipped with an island, perfect for entertaining or casual dining. Enjoy ample storage space and sleek stainless steel appliances that make cooking a delight. The versatile den, complete with a Murphy bed and glass sliding door, can serve as a cozy office or a second bedroom for guests. Natural light floods the space, enhancing the welcoming atmosphere. Step outside to your spacious south-facing balcony, where you can relax and soak in the serene lake views. Walking Distance To Trails, Grocery Stores, Banks, Shoppers Drug Mart, Cafes, And Restaurants. Easy Access To Hwy 427, Qew, And Ttc. 1 parking and locker included. 595sq.ft+75sq.ft balcony. (id:61852)
RE/MAX Condos Plus Corporation
4873 Forest Hill Drive
Mississauga, Ontario
Discover this beautifully appointed executive family residence in the vibrant Erin Mills community, just minutes from Erin Mills Town Centre, Credit Valley Hospital, UTM, parks/trails, restaurants, GO transit, and major highways 403/ 401 & QEW. Offering over 6,000 SF of finished living space designed for those who appreciate comfort, and convenient living. Set within one of Mississauga's most sought-after school districts, this home blends thoughtful design with everyday ease. Step inside to an inviting main level where natural light pours through expansive windows, highlighting the home's open flow. The kitchen, breakfast area, and warm family spaces connect seamlessly, perfect for relaxed family mornings or elegant evenings of entertaining. Formal living and dining rooms bring a sense of occasion, while the main-floor office provides a quiet, inspiring workspace. Ascend upstairs where 4 well-proportioned bedrooms with walk-in closets and ensuites/semi-ensuites offer comfort for the entire family. The primary suite feels serene and secluded, designed as a restful escape. The lower level expands the home further with a generous open-concept recreation room anchored by a gas fireplace, a full kitchen, sauna, exercise room, and convenient walk-up access to the laundry room. Additionally, a practical main-floor laundry room offers direct access to the oversized three-car garage, adding to the home's effortless functionality. Enjoy the private outdoor retreat crafted for gathering and unwinding. Here, professional interlock stonework frames an inground chlorine pool, a charming gazebo, and a full sprinkler system, an ideal backdrop for summer hosting. (id:61852)
Sam Mcdadi Real Estate Inc.
422 - 11 Bronte Road
Oakville, Ontario
Bronte Village is where Oakville slows down-in the best possible way. Known for its tight-knit community, marina lifestyle, and effortless access to the lake, this neighborhood blends coastal energy with everyday convenience. It's refined without being fussy, lively without being loud-an enclave for those who appreciate lifestyle as much as location. Welcome to resort-style living at The Shores, where every day feels like a curated escape in the heart of Bronte Village. Built by Cityzen Development Group, this refined one-bedroom + den residence is a masterclass in calm, contemporary living-designed for those who appreciate beauty, balance, and a little bit of magic at home. Inside, brand new premium engineered hardwood floors set the tone, flowing seamlessly into a sleek, kitchen with granite countertops-perfect for slow mornings and effortless entertaining. The spa-inspired ensuite with deep soaker tub invites you to unwind and exhale, while the versatile den offers the ideal space for a home office, reading nook, or creative retreat. But the true showstopper? An oversized private terrace overlooking the marina and charming Bronte shops-your front-row seat to golden sunsets, lake breezes, and main-character moments year-round. It's the kind of outdoor space that instantly slows time and reminds you why you chose this lifestyle. Residents enjoy access to exceptional amenities, including a fully equipped fitness centre with rooftop lake views, a dedicated yoga studio, and a resort-style outdoor pool with cabanas-bringing vacation energy home, every single day. Elegant, serene, and effortlessly stylish, this is more than a home-it's a lifestyle upgrade. Come see why The Shores is THE place to live in Bronte. (id:61852)
Psr
918 - 16 Laidlaw Street
Toronto, Ontario
THIS ABSOLUTELY STUNNING 2 BEDROOM TOWNHOUSE FEATURES A BEAUTIFULLY RENOVATED KITCHEN COMPLETE WITH AN ADDED CENTRE ISLAND OFFERING MORE SPACE AND STORAGE FOR YOUR KITCHEN NEEDS. THE BRIGHT AND OPEN CONCEPT LIVING/DINING ROOM WELCOME YOU IN AS YOU ENTER GIVING YOU FUNCTIONALITY AND AMPLE SPACE ALL IN ONE. THE PERFECT BALANCE OF AN INDOOR/OUTDOOR SPACE WITH LARGE WINDOWS IN YOUR LIVING AREA AND BEDROOMS. 2 SPACIOUS BEDROOMS WITH YOUR PRIMARY ROOM WALKING OUT TO A LOVELY PATIO, JUST PERFECT FOR YOU TO ENJOY YOUR MORNING COFFEE AND GET SOME FRESH AIR. A ROOMY DEN SPACE FOR ANY OF YOUR OFFICE OR EXTRA STORAGE NEEDS. A LOVELY 4PC BATHROOM SITUATED IN THE MIDDLE OF THE HOME. THIS IS YOUR CALM OASIS IN THE MIDDLE OF THE CITY. FRESHLY PAINTED. BEING SO CLOSE TO ANYTHING YOU WANT; THIS IS A COMMUTER'S DREAM. WITH THE KING ST AND EXHIBITION GO SO CLOSE, YOU CAN GET TO WHERE YOU NEED TO GO IN NO TIME. STEPS TO RESTAURANTS, CAFES, TRANSIT, AND SO CLOSE TO HIGHWAYS, GROCERY STORES AND SO MUCH MORE! (id:61852)
Right At Home Realty
25 Truffle Court
Brampton, Ontario
Welcome a new 4 Bed 3 Bath stunning Semi-Detached North West Brampton! The home has double door entry, ample natural light. A fully quipped Modern Gourmet Kitchen With a Dinning Area . Four Generously Sized Bedrooms with Ample Closet Space, And a Well-Maintained Private Garden Perfect for Outdoor Entertaining. (id:61852)
RE/MAX Gold Realty Inc.
224 - 10 Eddystone Avenue
Toronto, Ontario
Ideal for first-time buyers or investors, with strong rental demand in the area. Move-in ready and full of light, this beautifully updated 3-bedroom, 2-washroom condo townhouse offers exceptional space and value in North York. Freshly painted throughout and featuring newer flooring and a newer fridge. This home is perfect for 1st time home buyers or investors who want to unpack and enjoy or invest right away. The bright, open layout includes 2 large private balconies. Ideal for relaxing or entertaining, plus 1 parking spot included. Located steps from the TTC bus stop and just minutes to schools, York University, and parks. Only 5 minutes to supermarkets and shopping malls. Easy access to Hwy 400 & 401... Don't miss this opportunity to see and secure a great home with space, convenience, and long-term value. Motivated sellers! (id:61852)
Royal LePage Terrequity Realty
Upper - 85 Dells Crescent
Brampton, Ontario
All Imclusive Beautiful 3 Bedroom House In Fletcher's Meadow Neighborhood. Desired Location Close To Amenities Like Public Transit, Banks, Schools, Go Station , Groceries , Shoppers And Community Centre. Enjoy Your Own Backyard. Ideal Location For Working Professionals Or A Family To Live In Most Desirable Area Of Brampton. (id:61852)
RE/MAX West Realty Inc.
43 King Edward Avenue
Toronto, Ontario
***ATTENTION ALL BUILDERS AND INVESTORS*** Welcome to your dream home in one of East Yorks most desirable and family-friendly neighbourhoods! **This well-maintained detached home sits on a generous **25 x 126.54 ft **lot and offers outstanding potential. Inside, you'll find two spacious bedrooms and a bright, open-concept living and dining area ideal for both everyday living and entertaining. The home includes a generously sized, classic kitchen with plenty of room to cook and gather. A large overlooks the backyard, bringing in natural light and offering a pleasant view of the outdoor space. Step outside to a large, private backyard perfect for summer BBQs, evening gatherings, or creating your own outdoor oasis.Located just steps from parks, top-rated schools, the subway, and the vibrant shops and restaurants of the Danforth. With quick access to downtown and only minutes to Woodbine Beach, this home offers both convenience and lifestyle. A fantastic opportunity for BUILDERS, FIRST TIME BUYERS ,INVESTORS , or anyone looking to customize a solid home in a thriving Toronto community!** Potential **are ready for builders or anyone looking to build a luxury home with the potential for a garden suite, providing an excellent opportunity for extra income. (id:61852)
RE/MAX Realtron Eli Bakhtiari Team Realty
2 Castle Mountain Court
King, Ontario
Luxury Home In The Most Prestige King City Neighbourhood Ready To Enjoy. Located On An 80X200 Ft. Corner Lot On A Quiet No-Exit Court Looking Out The Beautiful Nobleton Scenery. So Many Upgrades In And Out With A High Level Of Living Experience Guaranteed. Nature Stone And High-End Interlock All Around The House With Fresh Painted Deck, Shed, And Gazebo, Connected By A 15 Ft. Wide Walk-Out Basement Steps. Walk Out To Deck From Breakfast Hall. 3-Car Garage With Professional Grade Epoxy Floor And A Full-Scale Workshop Corner For Your Projects. Spacious Layout With 4+1 Bedrooms Sums 3780 Sq. Ft. With 10 Ft. Ceiling On The Main Floor, Waffle Ceiling Living Room. Hardwood Floor In Every Room With Dimming Pot Lights And Designer Lights. The Entire Home Is Furnished By Designer Pieces Ready To Enjoy From Day 1. Double Layer Black-Out Curtains In Bedrooms Combined With Roman Style Curtains Elsewhere. Landlord's furniture could stay in basement or Tenant could use them. (id:61852)
Real Land Realty Inc.
199 Brimorton Drive
Toronto, Ontario
Beautifully renovated 4-bedroom, 2-bathroom basement apartment with 8-foot ceilings and large above-grade windows providing excellent natural light. This bright and spacious unit offers a modern open layout, updated kitchen and bathrooms, and quality finishes throughout. Fire alarm system installed throughout for added safety. Features an east-facing entrance and 2-car parking. Located in a quiet, family-friendly neighbourhood, close to TTC, schools, parks, shopping, Scarborough Town Centre, and Hwy 401. Ideal for families or professionals seeking comfort, space, and convenience in a move-in-ready home. (id:61852)
RE/MAX Community Realty Inc.
910 - 19 Bathurst Street
Toronto, Ontario
Fully Furnished Bright & Spacious 1 Br + Den, East Facing, Modern Kitchen, Elegant Marble Bathroom, Functional Layout, Laminate Floor Throughout. Unit Is Well Maintained. Interior 545 S.F. +45 S.F. Balcony. Over 23,000 S.F. Hotel-Style Amenities. 50,000 S.F. Loblaw's Supermarket & Retail Shops Right Downstairs. Steps To Ttc, 8 Acre Park, Schools, Community Centre, Shopping, Restaurants, Cn Tower, Rogers Centre, Banks; Minutes To Highways, And More. (id:61852)
Homelife Golconda Realty Inc.
518 - 35 Parliament Street
Toronto, Ontario
Upgrade Your Space For The New Year! Welcome To A Brand New, Never-Lived In 1+1 Bedroom Unit in The Heart of The Distillery District, Where Historic & Charming Cobblestone Sidewalks Meet Modern & Urban Living. This Beautifully Finished Condo Offers A Spacious Layout With Floor-To-Ceiling Windows, Sleek Modern Finishes And An Inviting Open-Concept Design. Enjoy An Extra Large Den Space That's Large Enough For An Office, Guest Space Or Hobby Room! The Larger Bathroom Features Extra Shelving Space & Storage. The Living Area Is Ideal For Relaxing Or Entertaining W/ Your Own Walk-Out To A Private Balcony. Steps From Art Galleries, Cafes, Boutiques & Award-Winning Dining Experiences; You'll Find Everything You Love About The City Right Outside Your Door! ** 1 Storage Locker Included!! ** (id:61852)
First Class Realty Inc.
1622 - 230 Queens Quay W
Toronto, Ontario
Harbourfront One Bedroom Condo At Riviera, Full Stunning Unobstructed South Lake Views, 9Ft Ceilings, Large Master Bedroom, Granite Counter Top In Kitchen, Stainless Steel Appliances, 4Pc. Bath, Living & Dining Areas & Open Concept Kitchen. Hardwood Flooring Throughout, Includes One (1) Owned Underground Parking Spot. Steps To Harbourfront, Transit, Groceries, Shops & Eateries, Air Canada Centre & Rogers Centre. (id:61852)
RE/MAX Ultimate Realty Inc.
4009 - 25 Capreol Court
Toronto, Ontario
Sophisticated urban living meets thoughtful polished space in this refined 2 bed 2 bath, SouthWest corner suite at Luna Vista Condos in the heart of vibrant Cityplace. 9 ft floor to ceiling windows showcase dramatic city and lake views set against a stunning sunset backdrop that fillthe unit with abundant natural light. Offering an open concept design, A brand new designer kitchen with New S.S. Appliances, A brand new Breakfast/Dining Island with Cabinetry, open to the living & dining spaces, ideal for entertaining or everyday living. Modern finishes include laminate flooring (new), Quartz counters, Quartz kitchen backsplash and pot lighting. The spacious primary bedroom has a 4-piece ensuite, closet and a stunning south lake view. The building offers a suite of fantastic amenities including a gorgeous rooftop pool & terrace with panoramic lake views and is located steps to the Harbour front, entertainment & financial districts, TTC, union station, CN Tower, grocery, dining & amenities. This home truly captures the essence of the downtown city lifestyle and stylish living. 1 owned parking, ensuite laundry, rooftop infinity pool/hot tub w/cabanas & striking lake view, 2BBQ terraces, fitness room + gym & sauna, party room, 24 hour concierge, visitor parkings, + guest suites. Recently modernized common areas. (id:61852)
Homelife Landmark Realty Inc.
1803 - 403 Church Street
Toronto, Ontario
Welcome to the Luxury Stanley Condos! Spacious functional layout 1 Bedroom unit with large balcony! Floor to Ceiling Windows, 9 Ft Ceiling, Quartz Countertop and Luxury amenities for Resident's use. Conveniently located in the Heart of Downtown close to it all: College TTC Subway Station, Toronto Metropolitan University, UofT, Dundas Square, Eaton Centre, Loblaws, LCBO and more. Amazing eateries & exciting night life awaits! (id:61852)
Konfidis
822 - 585 Bloor Street
Toronto, Ontario
Stunning Tridel-Built Condo With A Spacious Corner Unit. Floor-To-Ceiling Windows. A Balcony With Southwest-Facing Views , Open Concept Living Space. This Suite Comes Fully Equipped With Keyless Entry, An Energy-Efficient 5-Star Modern Kitchen, Integrated Dishwasher, Quartz Countertops, Contemporary Soft-Close Cabinetry. (This unit is a two bedroom/two washroom, one of the bedrooms used as storage room) Amenities inc. Fitness centre, Gym lounge, Swimming pool, Whirlpools/Sauna, Yoga studio, Party room (id:61852)
Bay Street Group Inc.
Ph15 - 70 Roehampton Avenue
Toronto, Ontario
Spectacular 2-Level Penthouse at Tridel's Republic of Yonge & Eglinton! A Rare Gem., Welcome to the largest and most distinguished residence in the building - this one-of-a-kind southwest corner penthouse offers 2,526 sq ft of interior space plus an incredible 1,800 sq ft private rooftop terrace with sweeping, unobstructed southwest city views. Designed for refined urban living, this luxurious home features a unique open-concept layout with 10 ceilings and walls of floor-to-ceiling windows, flooding the space with natural light. Showcasing vintage 5 black fumed oak flooring, and extensive use of Calacatta Silver marble throughout, the finishes exude timeless sophistication. Enjoy integrated sound system with built-in speakers and volume controls across the suite. A rare in-suite private elevator provides direct access to your rooftop oasis perfect for entertaining or relaxing under the skyline. Inclusions & Amenities: 24-Hour Concierge, Party Lounge with Two Kitchens, Theatre Room & Billiards Lounge, Outdoor Cabanas with BBQs, Water Therapy Spa with Sauna & Steam Room, Two Guest Suites, Two side-by-side parking spots located close to the elevator. This truly exceptional penthouse is a rare offering with unparalleled luxury, privacy, and breathtaking panoramic views, In-suite Elevator to Rooftop Terrace, Fresh paint, and some updated light fixtures. Must see, Do not Miss this Gem. ! This one of a kind unit, as / Seller this unit once in summer of 2011 was featured in Toronto's Life Magazine. (id:61852)
The Agency
708 - 108 Garment Street
Kitchener, Ontario
Welcome to this bright and modern 2-bedroom, 2-bathroom open-concept unit located in a state-of-the-art building in a prime downtown location for sale. This well-designed suite features oversized windows in the living area and one of the bedrooms, allowing for an abundance of natural light throughout. The spacious layout offers generous-sized bedrooms and a comfortable living space, perfect for both relaxing and entertaining. This unit includes one parking spot and access to a full range of premium building amenities, including a roof top pool, rooftop urban park with BBQs, sports court, yoga studio, fitness centre, pet run, and concierge service. Ideally situated just a short walk to the LRT, Victoria Park, and major office buildings including top audit firms, this location offers unmatched convenience for both professionals and urban lifestyle seekers. Don't miss the opportunity. (id:61852)
Century 21 Green Realty Inc.
