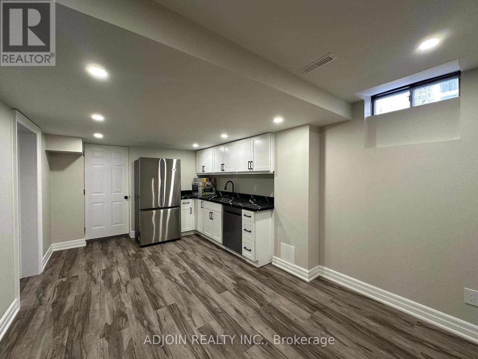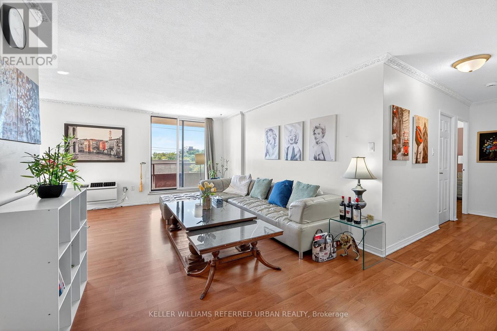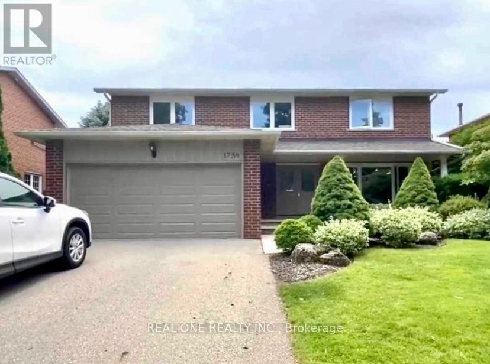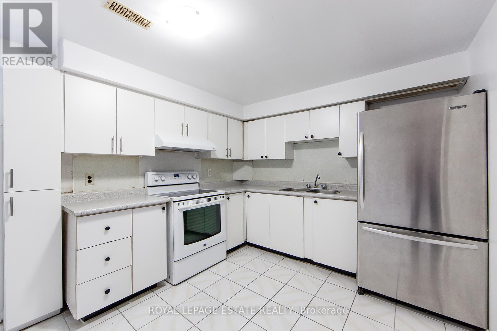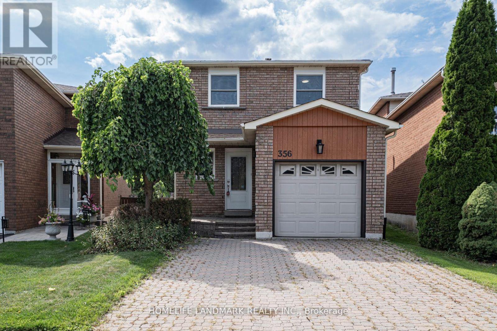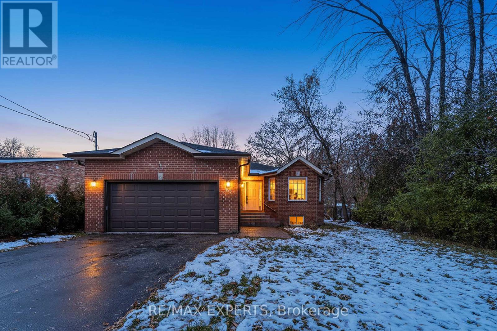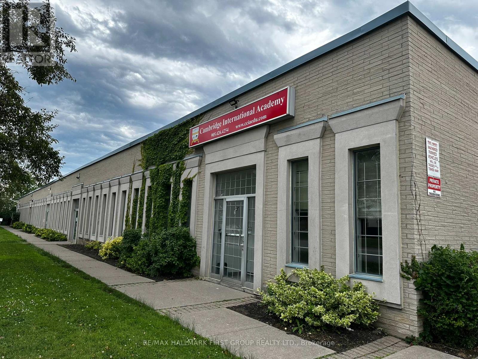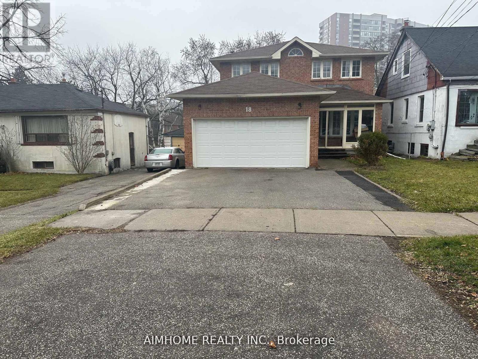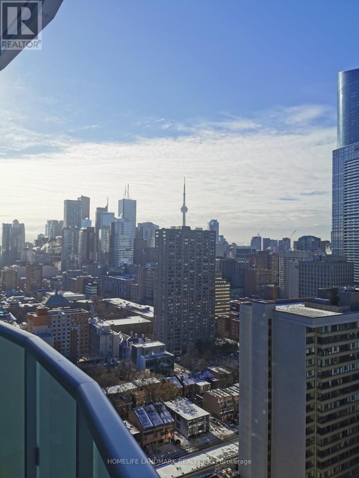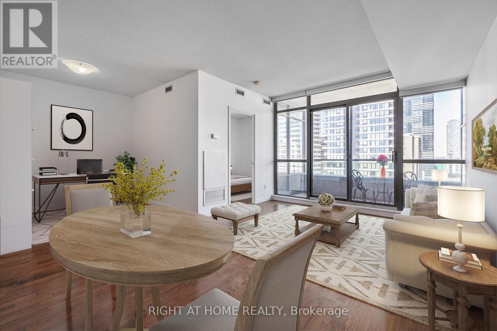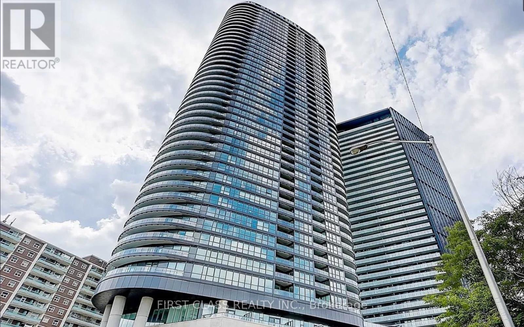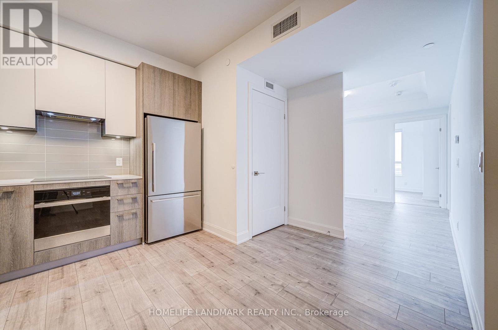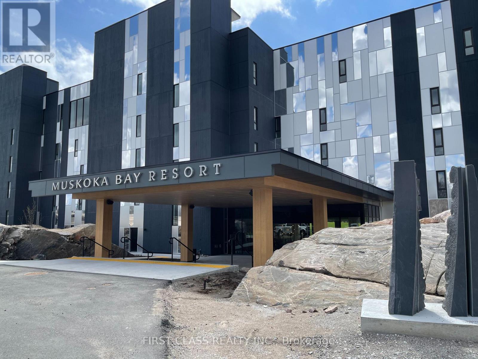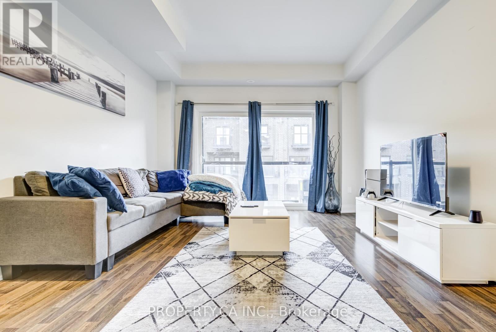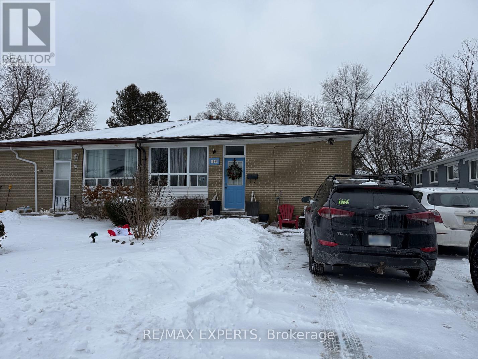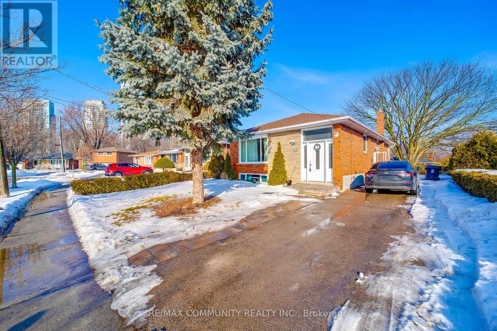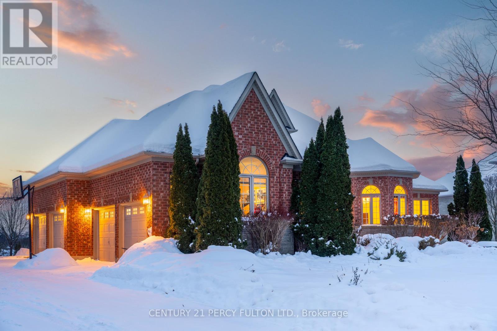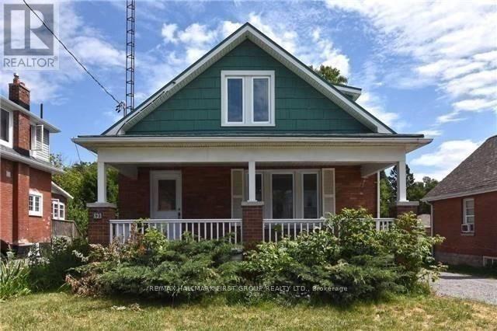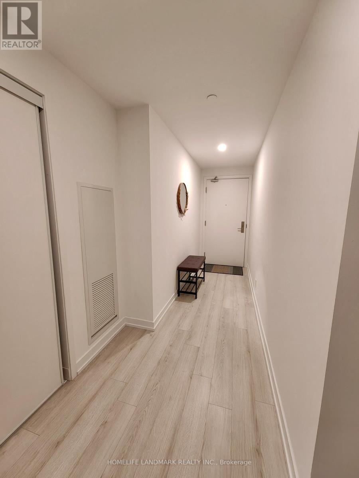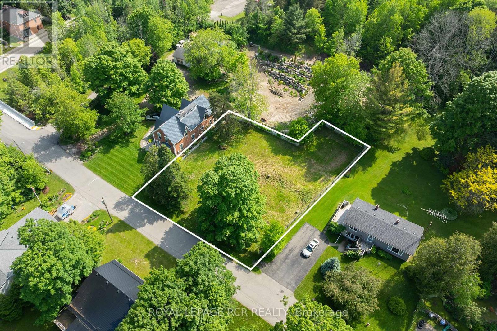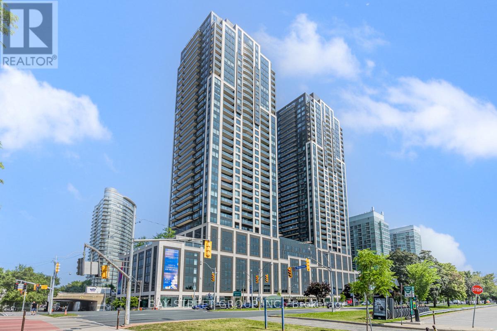Basement - 3366 Mulcaster Road
Mississauga, Ontario
Fully Furnished and Newly Renovated Basement with Parking (Ideal for Newcomer or Small Family)Bright and spacious 2 private room with a 3-piece ensuite bathroom, located in a prestigious Erin Mills neighbourhood. This unit offers its own separate entrance and ample space for both sleeping and a dedicated living area. Features & Inclusions: Fully furnished with brand-new mattress and bedroom set, Large private bedroom, Private kitchen with personal-use fridge, All utilities included, including unlimited high-speed Wi-Fi, Laundry on the same level. Prime Location: Steps to Costco and T&T, Minutes walk to Bus Route 36 to University of Toronto Mississauga (UTM), Quick access to Highways 403, 401, and QEW (id:61852)
Adjoin Realty Inc.
401 - 1881 Jane Street
Toronto, Ontario
Fantastic Location & Unbeatable Value! 942 SqFt 2 Bedroom Condo In The Prized Rustic Neighbourhood. Spacious Updated Unit Ready for Your Personal Touch! Kitchen Flows Into An Over Sized Laundry Room. Lots Of Closet Storage Space. Generously Sized 3 Pc Washroom. Large West Facing Balcony. Close To Parks And Recreational Trails, Shopping, Grocery, Hwy 401/400, And TTC Transit At Your Doorstep. 1 Parking & 1 Locker! (id:61852)
Keller Williams Referred Urban Realty
Unit 1 - 1759 Sherwood Forrest Circle
Mississauga, Ontario
Close to UTM! Free high speed Wi-Fi! Students and newcomers are welcome! First floor furnished! Landlord takes care of lawn! Close to shopping mall, park! Quiet Sherwood Forrest home with lots upgrades. Renovated kitchen, hardwood floor thru-out.. Professionally landscaped gardens, front covered porch area. Basement and partial of ground floor are not included. Tenant responsible for 40% of whole house utilities. (id:61852)
Real One Realty Inc.
4129 Brandon Gate Drive
Mississauga, Ontario
Bright & Spacious~1-bedroom, 1-bathroom basement apartment located in a quiet, family-friendly neighbourhood in the heart of Malton, Mississauga. Featuring; Separate entrance, spacious layout, Large eat-in kitchen (fridge & stove), 4pc bathroom, in-suite laundry (washer only, NO DRYER), and one car parking space on drive way, this unit offers both comfort and convenience. the home is situated close to public transit, Highway 427, Person Airport, schools, and local parks making it a perfect location for commuters. Rent is $1,500 per month. Minimum one-year lease required. A clean, smoke-free home. (id:61852)
Royal LePage Estate Realty
356 Brownridge Drive
Vaughan, Ontario
First-time basement rental in a detached home on Brownridge Dr. One Driveway Parking, 3 Piece Bathroom, Steps To Schools, Transit, Restaurants, Supermarket, Shopping Mall and Parks. Conveniently located near Promenade Mall and T&T Supermarket, with easy access to a commercial plaza featuring multiple banks, Walmart, No Frills, fitness centers and more. Excellent location offering great convenience for daily living. Close to Hwy 7, 400 and 407. Multiple public transit routes providing direct access to universities and downtown. Showings by appointment only. (id:61852)
Homelife Landmark Realty Inc.
353 Walter Drive
Georgina, Ontario
Fully renovated detached bungalow situated on a premium large lot in Keswick. This beautifully updated home offers a complete interior renovation with a modern farmhouse design, featuringwhite oak hardwood flooring throughout, pot lights, and a bright open-concept layout.The main living space is thoughtfully designed with an open-concept kitchen, living, and dining area, anchored by a large centre island ideal for everyday living and entertaining. The functional floor plan includes two bedrooms and two full washrooms, including a spacious primary bedroom with a private ensuite, along with a second full bathroom serving the second bedroom and guests.The property features an expansive backyard with a large deck and excellent outdoor space,offering flexibility and future potential. A rare opportunity to own a fully renovated bungalow on a premium lot in an established community. (id:61852)
RE/MAX Experts
2 - 126 Commercial Avenue
Ajax, Ontario
Don't Miss Out On This Nicely Finished Ground Floor Office Space. Well Kept Building. Lots Of Natural Light. Ample Surface Parking. Close Proximity To Many Amenities And Transit. Easy Access To Highway 401 Via Westney Road Or Salem Road Interchange. Zoning Allows Many Uses. (id:61852)
RE/MAX Hallmark First Group Realty Ltd.
Basement - 18 Reidmount Avenue
Toronto, Ontario
Legal Basement registered in city of Toronto. Furnished 3 Ensuite Bedrooms! 3 bright bedrooms with 3 Full Private Bathrooms attached with standing showers. Large living room. Big windows throughout out with lot of sun. Private entrance. Fireproof door and alarms etc on site. Quite street with busy plaza and GO Train within walking distance. Move in ready. Two parking spots included. (id:61852)
Aimhome Realty Inc.
2405 - 403 Church Street
Toronto, Ontario
Location! Location! Bright & Spacious 2 Beds W/Panoramic Clear View Of Downtown. Floor To Ceiling Windows. Steps To College Subway, Loblaw Supermarket, Short Walk To Ryerson & Toronto University. Eaton Centre, Financial District & More. Featuring A Fitness Centre, Party Room, Theatre, Study Hall. (id:61852)
Homelife Landmark Realty Inc.
2104 - 281 Mutual Street
Toronto, Ontario
Open, bright & sunny, West facing, professionally renovated, large useable den, tons of light, large covered balcony (think hosting summer dinner parties). Well located Parking and Locker. Great building, well kept with 2x 24/7 security guards. Minutes walk to Yonge and College, and only 15 min walk to Yonge and Bloor! Great building amenities including separate saunas open 6am to 1am daily. Gym/Weight Room, Cardio Room, Change rooms with showers. There's a massive party room - half with professional kitchen and other half set as games room. You can use it without reservation if it is not reserved (small groups) or reserve for your own event, up to 200 ppl capacity. Ask to see it. There is also a boardroom you can reserve or use at no cost if available. (id:61852)
Right At Home Realty
3517 - 585 Bloor Street E
Toronto, Ontario
Only 2-Year New Luxury 2 Bedroom, 2 Bathroom Suite At Via Bloor, PRIME Location in Toronto. Fully furnished, Just Ready to move in. A Balcony With North East Views, Floor-To-Ceiling Windows, And An Open Concept Living Space. This Suite Comes With Keyless Entry, An Energy-Efficient 5-Star Modern Kitchen, Quartz Countertops, Contemporary Soft-Close Cabinetry And Ensuite Laundry. (id:61852)
First Class Realty Inc.
1009 - 18 Water Walk Drive
Markham, Ontario
Just two year new, this luxury 2-Bedrooms + 2-Full Bathrooms + 2 Balconies + 1 Parking + 1 Locker, Corner Unit is located in the HEART of Downtown Markham! This bright and spacious condo features 9' ceilings, panoramic views, and 210 sq. ft. of balcony space with Unobstructed Views. The primary bedroom boasts a private balcony and a 4-piece Ensuite with a Tub-and-Shower combo, while the second bathroom offers a 3-piece setup with a Walk-In Shower. The expansive main balcony connects the living room and second bedroom, providing the perfect space for outdoor relaxation or entertaining. One parking space and one locker are included. The modern kitchen features luxurious stainless steel appliances. Residents enjoy premium amenities such as a 24-hour concierge, gym, indoor pool, rooftop terrace, billiards and ping pong room, visitor parking, and more. Ideally situated steps from public transit, including Viva/YRT and GO Transit, and close to York University, Whole Foods, LCBO, VIP Cineplex, shops, restaurants, cafes and Main St. Unionville, with easy access to Highways 404, 407, and 7. Located in a top high-ranking school zone, this unit offers unparalleled convenience and comfort. **Furniture is optional for an extra** **EXTRAS** Luxurious Stainless Steel Appliances. (id:61852)
Homelife Landmark Realty Inc.
306 - 120 Carrick Trail
Gravenhurst, Ontario
Welcome to Muskoka Bay Resort, where luxury meets lifestyle. This beautifully appointed 1 Bedroom + Den, 1 Bathroom condo at 120 Carrick Trail, Suite 306 offers stunning views and an elevated Muskoka living experience. The open-concept layout features a modern kitchen, spacious living area, and a versatile den ideal for a home office or guest space. Enjoy upscale finishes, ample natural light, and a private balcony overlooking the resort surroundings. Residents have access to world-class amenities including an award-winning golf course, Cliffside Restaurant, infinity pool, fitness centre, spa, and scenic walking trails. Located minutes from downtown Gravenhurst, Lake Muskoka, and year-round recreational activities. Experience resort-style living in the heart of Muskoka! (id:61852)
First Class Realty Inc.
2 - 1776a Lawrence Avenue W
Toronto, Ontario
Welcome to Riverside Residences, a stunning 3-bedroom + den townhome with private garage + drive. Enjoy this sun-soaked, south-facing home boasting large windows, skylight, 2 balconies and modern finishes throughout. The open-concept layout features a spacious living room, dining room and gourmet kitchen with high-end cabinetry. Located in a family-friendly neighbourhood with new playground, easy access to schools, transit, highway & GoTrains. Close to the ravine and Black Creek river for outdoor enjoyment! (id:61852)
Property.ca Inc.
Bsmt - 14 Richardson Drive
Aurora, Ontario
For Lease: Spacious 2-Bedroom, 1-Bathroom Basement Apartment with Separate Entrance and two parking spots. Features a galley kitchen, combined living and dining area with a cozy wood-burning insert fireplace, and ceramic flooring throughout, with no carpets. Conveniently located close to public transit, Yonge Street, and within walking distance to a shopping plaza anchored by No Frills. Rent plus utilities. (id:61852)
RE/MAX Experts
1906 - 2908 Highway 7
Vaughan, Ontario
This 1 Bedroom + Den, 2 Full Bathroom suite at NORD CONDO * EXPO CITY offers a comfortable, efficiently designed layout that truly feels like home. Walk out to your private balcony and enjoy stunning views while enjoying your morning coffee or your evening sunsets - it's ideal for professionals, couples, or first-time buyers seeking both comfort and connection. Located in the eastern edge of the Vaughan Metropolitan Centre, this building is part of a vibrant, growing community known for its welcoming atmosphere and strong sense of neighborhood. Just steps to the VMC subway, with direct access to downtown Toronto, commuting is seamless and stress-free. Nord Condos is known for its elevated finishes, excellent building management, and amenities designed to bring residents together - including a high-end fitness center, pool, concierge, and inviting resident spaces that support a modern, community-focused lifestyle. 1 Parking and 1 Locker included. (id:61852)
Sutton Group-Admiral Realty Inc.
42 Aspendale Drive
Toronto, Ontario
Location! Location! Location! Well-kept three-bedroom detached bungalow for rent in the highly sought-after Bendale community. This home offers an open-concept layout with a living room, dining area, and modern kitchen featuring quartz countertops and stainless-steel appliances. Laminate flooring throughout, pot lights, and a renovated washroom. Separate laundry is conveniently located on the main floor. Includes two parking spots and a separate hydro meter. Main-floor tenants are responsible for 50% of gas and water. A desirable location for working professionals and an ideal family home. Don't miss this opportunity! Minutes to Scarborough General Hospital, Hwy 401, Scarborough Town Centre, McCowan Subway Station, shopping, schools, TTC, GO stations, and the new Crosstown LRT. (id:61852)
RE/MAX Community Realty Inc.
19 Wilson House Drive
Whitby, Ontario
An exceptional custom-built bungalow by Andelwood Homes, located in the prestigious Chateaus of Wilson House Drive within the quiet hamlet of Ashburn. Set on a beautifully landscaped 0.80-acre lot, this executive residence offers over 6,000 sq. ft. of finished living space with refined craftsmanship, architectural detail, and 9-foot ceilings on both the main and lower levels. The main level features stained red oak hardwood flooring, Carrara marble tile in the foyer, coffered ceilings, crystal chandeliers, and extensive custom millwork throughout. A bright, open-concept layout seamlessly connects the kitchen, breakfast area, and family room, creating an inviting space for both everyday living and entertaining. The kitchen is equipped with granite countertops and backsplash, professional-grade appliances including a 36" Wolf gas range, custom island with breakfast bar, built-in refrigerator, beverage centre, and French doors opening to the upper deck with gas BBQ hookup. The family room is anchored by a gas fireplace with marble surround and overlooks the private backyard through French-style windows. The main-floor primary retreat offers a comfortable seating area and a well-appointed ensuite. The professionally finished walk-out lower level extends the home's versatility with high ceilings, large windows, an expansive entertainment area with custom bar, additional bedrooms, and direct access to the interlock patio and garage-ideal for guests or multi-generational living. Additional features include a four-car garage, hard-wired gas generator, irrigation system, owned security system, upgraded mechanicals, and built-in surround sound. A rare opportunity to own a thoughtfully designed executive bungalow in one of Durham Region's most established estate communities. (id:61852)
Century 21 Percy Fulton Ltd.
Upper - 93 Park Road S
Oshawa, Ontario
Welcome To 93 Park Road S. This Detached, 1 & 1/2 Storey Legal 2 Dwelling Home Features A Rare Huge 45 Ft Frontage W/ 207 Ft Depth Lot. The Lg Covered Front Porch Enters Into A Charming Main Floor. The Open Concept Living & Dining Rm Is Bright & Spacious W/ Stained Glass Windows Throughout. The Galley Style Kitchen Includes Fridge, Stove & Hood Fan. The Rear Yard Sunroom Includes In Suite Laundry & Can Be Enjoyed All Year Round W/ A Huge Rear Yard Deck. Close To Hwy 2, Hwy 401, Oshawa Mall, Parks, Transit & Schools. Utilities: Separate Meters For Gas(100%), Electricity (100%), Water 2/3. (id:61852)
RE/MAX Hallmark First Group Realty Ltd.
2301 - 33 Helendale Avenue
Toronto, Ontario
Fully furnished high-floor 2-bedroom, 1-bathroom suite offering a bright and functional layout with expansive windows and unobstructed city views. Open-concept living and dining area filled with natural light. Modern kitchen with integrated appliances and contemporary finishes. Two well-proportioned bedrooms with generous closet space, ideal for professionals, couples, or small families. Enjoy premium building amenities and an unbeatable Midtown location-steps to TTC subway, Loblaws, LCBO, restaurants, cafes, parks, and top-rated schools. Minutes to Yonge & Eglinton with quick access to downtown and major highways. A perfect blend of comfort, convenience, and urban living. (id:61852)
Homelife Landmark Realty Inc.
1220 - 1 Quarrington Lane
Toronto, Ontario
Brand New One(1) Spacious Bedroom One(1) Washroom 571ft2 Condo at One Crosstown! East city View with Tons of Sunshine! Move Into This Stunning, Modern 1-Bedroom, 1-Bath Suite Located In A Prime North York Neighborhood. This Unit offers Open Concept Layout With Contemporary Finishes And Comfortable Living Space Perfect For Urban Lifestyles. Ready to Move in and Enjoy! (id:61852)
Master's Trust Realty Inc.
80 Mountainview Road S
Halton Hills, Ontario
This detached home offers 6 bedrooms (3 main floor + 3 legal basement) & 4 full bathrooms with a legal basement completed in Nov 2024, and was rented for $2,400 plus utilities, located in the heart of Georgetown. Walking distance to Schools, Walmart, mall, trails and parks. The main floor features an open-concept layout with a newly installed accent wall and skylights. Fully functional kitchen with quartz countertops & ample cabinetry. The dining area has big windows providing lots of natural light. Pot lights and custom blinds were installed throughout the house. The basement is finished with a separate laundry, huge windows, and new pot lights, perfect for a growing family, multi-generational living, or generating rental income. Brand new exterior pot lights (2025), stamped concrete (2025) driveway, patio and sidewalks, huge backyard has new sod (2025) installed throughout. (id:61852)
Exp Realty
00 Amelia Street
Caledon, Ontario
Option for Vendor Take Back Mortgage at 4% (!!!) makes for easy financing. A true gem on Amelia Street! This remarkable Caledon building lot in scenic Alton is waiting for your vision. Boasting optimal dimensions of 102' x 142', this prime property is situated on a tranquil street, ready for your dream project to take shape this year. Take advantage of its shovel-ready opportunity with preliminary permit documents already in place. As an added perk, a 2900 sq ft modern farmhouse design has been thoughtfully planned for the site, complete with access to renderings, floor plans, and drawings. Embrace the lifestyle of your dreams with world-class golf, direct access to the Bruce Trail, local breweries, shops, farms, skiing, and a short stroll to top-tier restaurants, The Millcroft Spa, and cafes right at your fingertips. Envision the perfect abode coming to life in this peaceful and charming neighbourhood! **EXTRAS** Exquisite and well-thought out floor plans, drawings, septic design and renderings for unique modern farmhouse available on request. Option to work with local builder this year. (id:61852)
Royal LePage Rcr Realty
3602 - 1928 Lake Shore Boulevard W
Toronto, Ontario
Unobstructed 2 Bedroom Suite W/Den At Mirabella Luxury Condominiums, Overlooking HighPark. 1030Sqft North East Corner With Lot Of Natural Light! Beautiful Finishes & 2 Balconies With Stunning Views. Huge Family Room With Closet (Can Convert To A 3rd Bedroom). Large Primary Bedroom With Walk-In Closet & Private Balcony. Close To High Park And Downtown, Lake At Your Doorstep! Mirabella Is Surrounded By Bars & Restaurants, Parks, Trails And Even A Zoo For Leisure. (id:61852)
Bay Street Group Inc.
