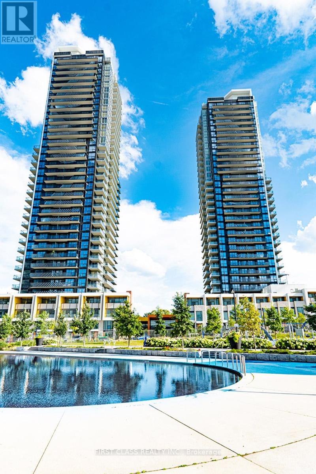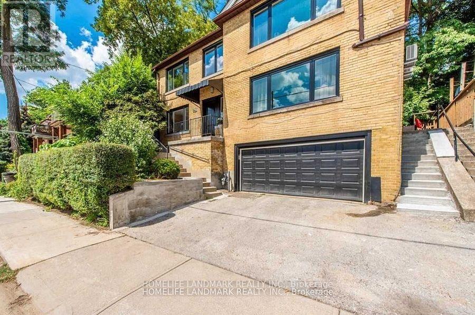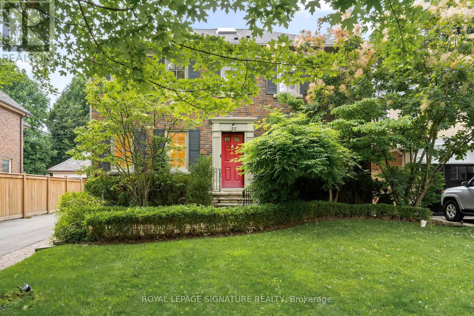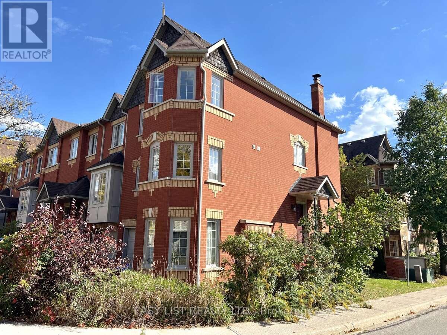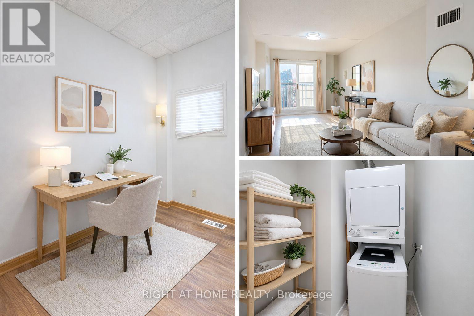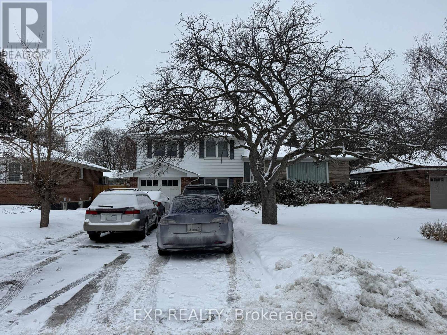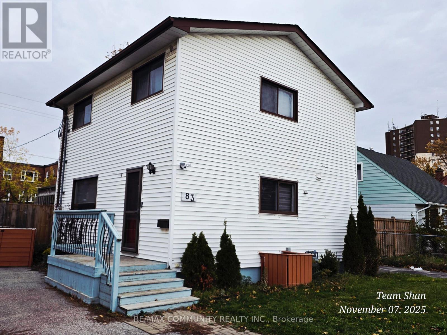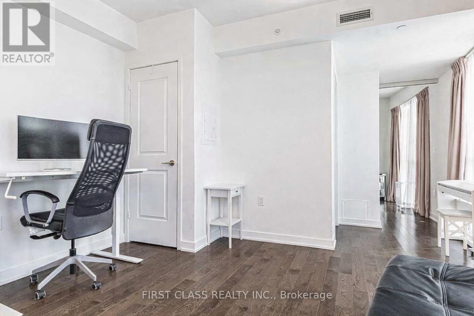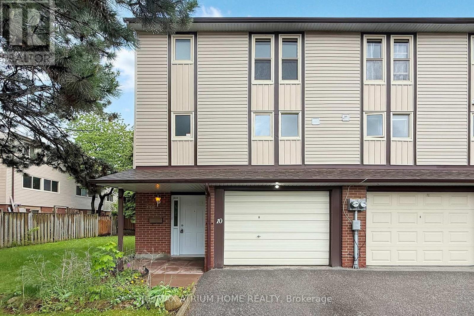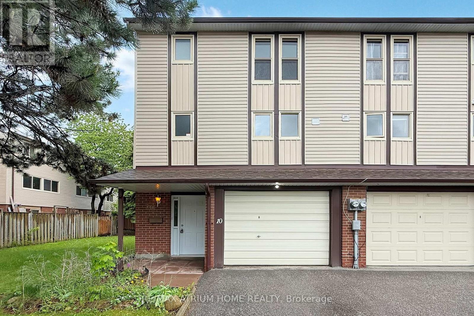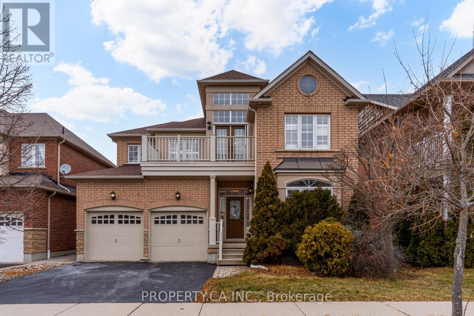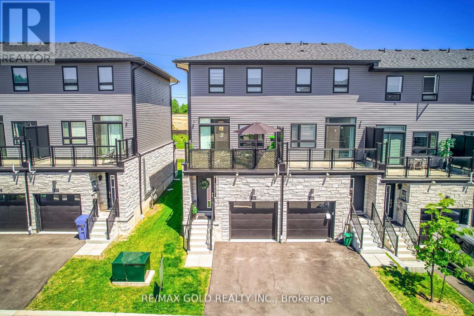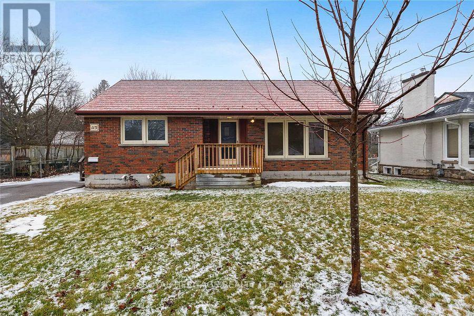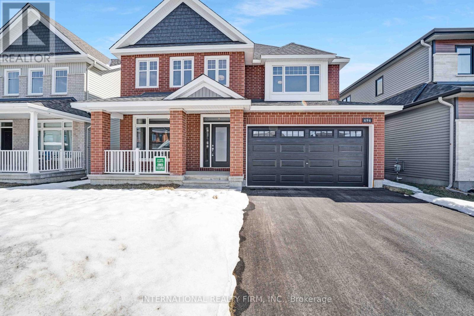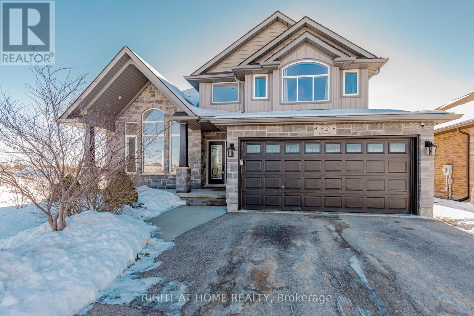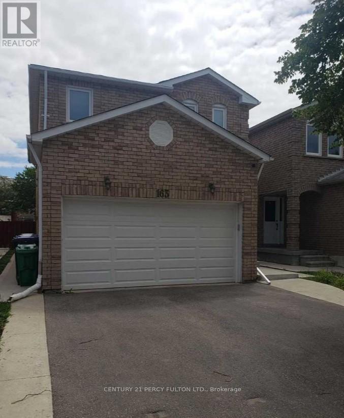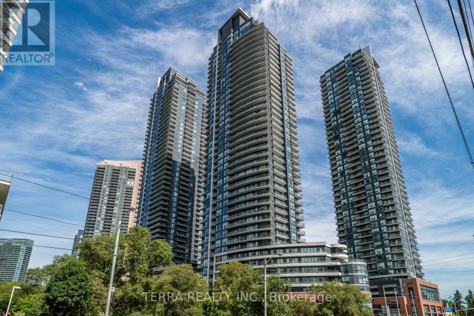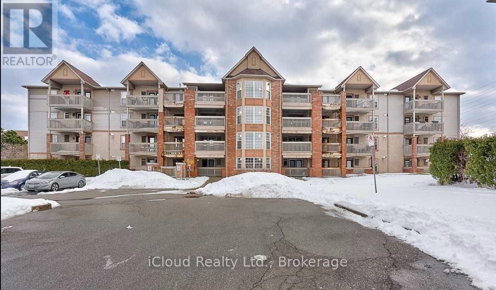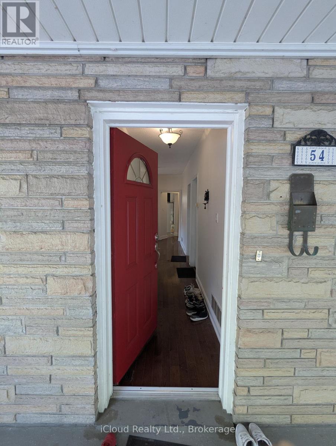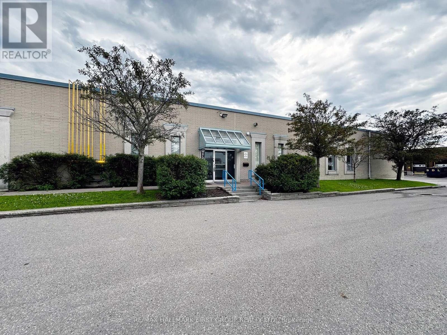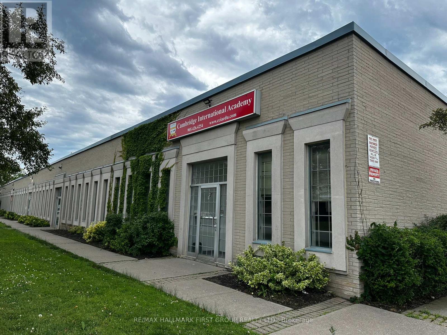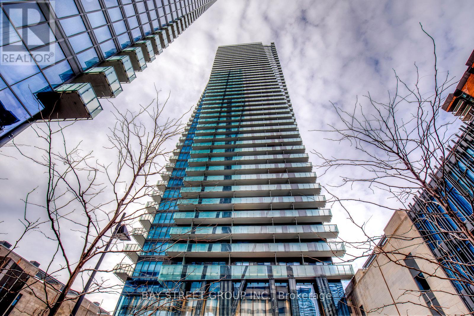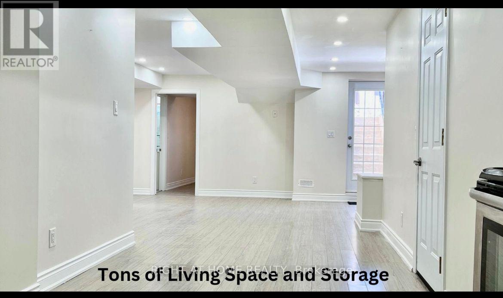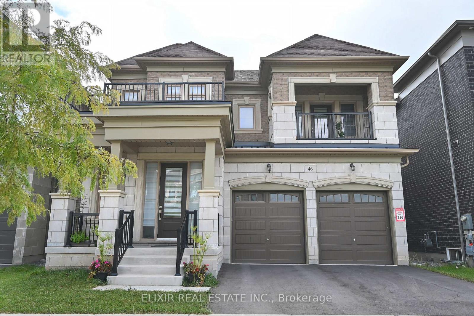608 - 95 Mcmahon Drive
Toronto, Ontario
This modern and well-maintained 1 Bedroom + Den, 1 Bathroom condo offers a functional layout perfect for professionals or couples. The versatile den is ideal for a home office or additional living space. Featuring an open-concept living and dining area, contemporary finishes, and large windows that fill the unit with natural light. Located in a prime North York neighborhood, just steps to TTC subway, Hwy 401 & 404, shopping, dining, parks, and everyday amenities. (id:61852)
First Class Realty Inc.
840 Davenport Road
Toronto, Ontario
Client RemarksExperience modern living in this newly renovated walk-up basement rental located in the vibrant Wychwood neighborhood. This lower-level unit features a spacious one-bedroom plus a study area, ideal for a home office or additional storage. With a separate entrance, you can enjoy privacy and independence.The unit includes a large walk-in closet, providing ample storage for your belongings. The kitchen and washroom are for your exclusive use, equipped with newer kitchen appliances to meet all your culinary needs. Additionally, you will have your own newer washer and dryer for added convenience. Stay comfortable throughout the year with a brand-new heating and cooling system. Parking is available, and the location is unbeatable with TTC at your doorstep. You'll be just steps away from schools, George Brown College, Dupont/Christie Station, parks, restaurants, groceries, cafes, and shops. Don't miss the chance to make this beautiful, newly renovated unit your new home! Only rent for one people. (id:61852)
Homelife Landmark Realty Inc.
26 Buckingham Avenue
Toronto, Ontario
Experience unparalleled luxury in this stunning residence situated in the prime location of the coveted Lawrence Park South. This beautifulhome oers a tranquil retreat with a manicured garden, lush trees, and a charming gazebo. Located just a short walk from the highlyregarded TFS International School, it boasts easy access to Lawrence Park Ravine and Blythwood Ravine. Designed for culinary enthusiasts,the kitchen is equipped with premium appliances and provides the perfect setting for entertaining. The primary bedroom features a stunning5-piece ensuite and a generous walk-in closet. With 9-foot ceilings, the spacious basement enhances the home's open and luxuriousambiance. Ideal for families, the area is surrounded by top-rated schools, including John Ross Robertson and Lawrence Park CollegiateInstitute. Situated just minutes away from Yonge Street, shops , TTC and HW 401, this impeccable home is a true gem in the heart of LawrencePark South. Don't miss the opportunity to make this enchanting residence yours! (id:61852)
Royal LePage Signature Realty
74 - 95 Weldrick Road E
Richmond Hill, Ontario
For more info on this property, please click the Brochure button. Prime End-Unit Townhome in the Heart of Richmond Hill - Steps to Yonge Street! Welcome to this stunning multi-level end-unit condo townhouse, perfectly situated in one of Richmond Hill's most sought-after, family-friendly communities. Offering a rare blend of space, style, and convenience, this bright and beautifully maintained 4-bedroom home has everything you're looking for-and more! Step inside and be impressed by the soaring double-height ceilings, elegant hardwood floors in the living and dining rooms, and a cozy real wood-burning fireplace that makes the living room truly special. The modern kitchen features quartz countertops, stainless steel appliances, a brand-new dishwasher, and a spacious breakfast area-perfect for everyday living and entertaining. Four spacious bedrooms are filled with natural light-ideal for growing families or those needing extra space for a home office or guest room. The finished basement provides even more flexibility for an office, recreation area, gym, or media room. Enjoy two convenient parking spaces (private garage + driveway) and a private backyard that's perfect for summer BBQs and outdoor gatherings. With water, snow removal, and lawn care included in the condo fee, this home offers low-maintenance living at its best. Located just steps from Yonge Street, you're minutes away from Hillcrest Mall, major shops, public transit, GO Station, top-ranking schools, parks, and scenic walking trails-everything your family needs is right at your doorstep! The unit is freshly painted and move-in ready. Don't miss your chance to own this bright, spacious, and beautifully located gem-homes like this don't last long! (id:61852)
Easy List Realty Ltd.
403 - 135 James Street S
Hamilton, Ontario
Beautiful renovated condo Unit In Chateau Royale Complex In Downtown Hamilton Boasts A Beautiful Open Concept Kitchen, New natural deco paint throughout. New LED lights and vanity lights throughout. In-Suite Laundry. Spacious And Functional Layout With Open Balcony. 24 Hrs Concierge, Gym, Party Room, Rooftop Terrance, Walking Distance To Go Bus, Public Transit. St Josephs Hospital, Trendy James St Restaurants And Shopping. Laminate Flooring Throughout, New S/S exhaust hood, newer S/S Range And S/S Dishwasher. Professional cleaned unit. Move in ready! Easy Access To McMaster University. Pictures are virtually staged. (id:61852)
Right At Home Realty
Lower F - 62 Southdale Drive
Markham, Ontario
Bright and well-maintained Main & Basement level of a detached home located in a quiet, family-friendly Markham neighborhood. Features 2 spacious bedrooms, a functional open-concept living and dining area, and a modern kitchen. Separate entrance and private in-suite laundry. One full bathroom. Up to 3 outdoor parking spaces available. Conveniently located just minutes to Foody Mart, Markville Mall, schools, parks, and public transit, with easy access to Hwy 7 and Hwy 404. Ideal for professionals or small families seeking a clean, comfortable, and well-located rental. (id:61852)
Exp Realty
83 Exeter Road
Ajax, Ontario
Beautiful home located in a family-friendly neighbourhood in Southeast Ajax featuring a double driveway. Numerous upgrades throughout. Walk out from the dining room to a private deck overlooking a large, fully fenced yard. Conveniently located close to Highway 401, hospital, schools, trails, and parks. Property sold in 'as is' condition with no warranties or guarantees. (id:61852)
RE/MAX Community Realty Inc.
3305 - 1 The Esplanade Street
Toronto, Ontario
Stunning, Furnished One Bed + One Bath Suite At The Esplanade! Bright & Open Concept With Natural Light. Perfect Location: St. Lawrence Market, Union Station, Via Rail And Go Train. Direct PATH connection to CIBC Tower 2. Next door to newly renovated Green P parking. Easy highway access. (id:61852)
First Class Realty Inc.
10 Townsend Road
Toronto, Ontario
Fully Renovated End-Unit 3-Bedroom Townhouse In The Heart Of North Yorks Sought-After Hillcrest Village, Highly Sought-After Arbor Glen P.S., Highland J.H., And A.Y. Jackson School District. Incredible Layout, Featuring Over 1,300 Sq Ft Above Ground Living Space, A Professionally Finished Walk-Out Basement. Tons Of Upgrades $$$, Including High-End Engineered Hardwood Floors, New Hardwood Stairs, Custom Kitchen With Quartz Countertops And Backsplash, Modern LED Pot Lights, And Newly Designed Bathrooms. Enjoy A Functional Layout And Plenty Of Natural Sunlight From Both The East And West, Filling The Home With Warmth Throughout The Day. Spacious, Sun-Filled Principal Rooms, An Oversized Garage, And A Bright Lower Level Add To The Appeal. With TTC & Markham Transit At Your Doorstep, And Minutes To Hwy 404/401/407, Shops, Restaurants, And Parks. Lots Of Visitor Parking, Parks & All Other Amenities. Newer Furnace (2021) And AC (2019). Buy With Confidence! (id:61852)
RE/MAX Atrium Home Realty
10 Townsend Road
Toronto, Ontario
Fully Renovated End-Unit 3-Bedroom Townhouse In The Heart Of North Yorks Sought-After Hillcrest Village, Highly Sought-After Arbor Glen P.S., Highland J.H., And A.Y. Jackson School District. Incredible Layout, Featuring Over 1,300 Sq Ft Above Ground Living Space, A Professionally Finished Walk-Out Basement. Tons Of Upgrades $$$, Including High-End Engineered Hardwood Floors, New Hardwood Stairs, Custom Kitchen With Quartz Countertops And Backsplash, Modern LED Pot Lights, And Newly Designed Bathrooms. Enjoy A Functional Layout And Plenty Of Natural Sunlight From Both The East And West, Filling The Home With Warmth Throughout The Day. Spacious, Sun-Filled Principal Rooms, An Oversized Garage, And A Bright Lower Level Add To The Appeal. With TTC & Markham Transit At Your Doorstep, And Minutes To Hwy 404/401/407, Shops, Restaurants, And Parks. Lots Of Visitor Parking, Parks & All Other Amenities. Newer Furnace (2021) And AC (2019). Buy With Confidence! (id:61852)
RE/MAX Atrium Home Realty
23 Panorama Way
Hamilton, Ontario
Welcome to 23 Panorama Way, an exceptional detached family home nestled in a quiet, family-friendly neighbourhood known for its mature streets, parks, and strong sense of community. This well-appointed residence offers just under 2300 sq ft above-grade, featuring formal living room plus a bright main-floor family room anchored by a cozy gas fireplace, convenient main-floor laundry, and a walk-out from the kitchen to a deck overlooking a fully fenced backyard-ideal for everyday living and entertaining. The second floor offers a walk-out to balcony and four generously sized bedrooms including a spacious primary retreat with 5-piece ensuite. The finished basement extends the living space with a large recreation room and an additional bedroom, perfect for guests, a home office, or extended family. Ideally located with quick and easy access to the QEW, and major commuter routes, this home is perfectly positioned for those commuting to Toronto, Niagara, or surrounding areas. Close to schools, shopping, parks, and everyday amenities, this is a wonderful opportunity to rent a move-in-ready home in a highly convenient and desirable location. (id:61852)
Property.ca Inc.
90 - 51 Sparrow Avenue
Cambridge, Ontario
Location! Location! One of the Largest Freehold End unit Townhomes, With Backyard. Built in2022 by Cable view Homes Located in the desirable Branchton Park neighbourhoods in Cambridge. 3Bedrooms, 3 washrooms, 1658 sq.ft, MPAC Report is Attached. Attached Garage & Backyard. Main floor features and open concept layout creating a bright and airy atmosphere. Easy access to a large balcony, The home features laminate flooring, ceramic tile, custom closet, ,2 piece washroom on main floor with 2 full washrooms, Standing Shower with Glass Washroom on upper level. Stainless Steel appliances and quartz counter-tops w/Centre island. Kitchen is perfect for entertaining - with both eat-in space and formal dining. Lots of visitor parking spaces. POTL Fees $76.51 Monthly. Pictures And Virtual Tour has been Added from the Previous Listing when the owner was residing *********** Please click on Virtual Tour to View the entire Property************* (id:61852)
RE/MAX Gold Realty Inc.
115 Albert Street N
Kawartha Lakes, Ontario
Lower Level Of A Beautifully Maintained, 2 Bedroom, Brick Bungalow In Lindsay's Sought After North Ward Community. This Home Is In A Safe & Family Friendly Neighbourhood Situated On A Large Private Lot. It Offers Ample Parking, Eat-In Kitchen & Open Concept Dining & Living Room. B/I Dishwasher & Inclusive Of Laundry, Tankless Hot Water Heater So You Will Never Run Out Of Hot Water, California Shutters & Pot Lights Throughout. Freshly Painted After Pics Were Taken. Non Smoking Residence. Utilities split 50/50 with 2 Upper Level Tenants. (id:61852)
Royal Heritage Realty Ltd.
696 Moonflower Crescent
Ottawa, Ontario
Luxury Oxford II Model by Tamarack in a family oriented neighbourhood awaits its new owners. This 4+1 Detached House with several upgrades boasts 4 Br and 3 full bath on 2nd level. A Study and one full bath on main level for multi generational living. 45Ft wide Lot, with no rear neighbours and backing onto a Park. Enjoy The Large Welcoming Foyer, A Formal Living, Separate Dining And an extra large Family Room. Gorgeous Kitchen with A Walk In Pantry, A Butlers Pantry, Quartz Countertops, like new Stainless Steel Appliances, puck Lights, Under Cabinet Lighting. The additional spacious Dinette Adds An Extra Warmth To The Kitchen. Gleaming Hardwood Floors Throughout Main Level. Primary Br Hosts He/She Closets, 5 Pc Ensuite, Shower & Soaker Tub, Double Sinks, Quartz Countertops. Br 2 Also Has A Pvt 3Pc Ensuite And A Walking Closet. Main Bath For Two Other Rooms. Large Windows. 2nd Floor very spacious Laundry. Basement Upgraded With 9 Feet height, great For Rec Area. (id:61852)
International Realty Firm
52 Schmidt Drive
Wellington North, Ontario
*** Beautifully updated family home in the welcoming community of Arthur with no houses at the back for added privacy. This bright and spacious 3-bedroom layout offers easy potential for a 4th bedroom and features new wood flooring on the main and upper levels, fresh paint, and no carpet in the principal living areas. *** The modern kitchen features a centre island and new appliances, offering both style and functionality, and is complemented by large windows that fill the home with natural light. The fully finished basement offers a bedroom with wood flooring, a full bathroom, and a generous family/recreation area with a gas fireplace, providing excellent in-law or extended family potential. *** Upstairs, the primary bedroom features an ensuite with a fully functional jacuzzi tub, adding comfort and relaxation. Enjoy a large private backyard with an oversized wood deck, perfect for entertaining or relaxing with family. Recent upgrades throughout, including a brand new furnace, make this home truly move-in ready, ideal for young and growing families seeking space, privacy, and flexibility. (id:61852)
Right At Home Realty
163 Ecclestone Drive
Brampton, Ontario
This newly built LEGAL, ALL-INCLUSIVE 2-bedroom basement apartment offers modern, comfortable living in a quiet, family-friendly neighbourhood. Finished with vinyl flooring throughout, the unit features a bright open-concept layout and a contemporary kitchen equipped with stainless steel appliances. Both bedrooms are well-sized and include proper windows for natural light. A modern 3-piece bathroom adds everyday functionality, and laundry facilities are available on site. One parking space is included. Built and registered as a legal basement apartment, the unit meets all required safety standards, including smoke and carbon monoxide detectors and proper egress windows. All utilities are included, offering simple and predictable monthly costs.Conveniently located close to public transit, grocery stores, shopping, schools, and GO Transit. (id:61852)
Century 21 Percy Fulton Ltd.
4010 - 2212 Lakeshore Boulevard W
Toronto, Ontario
Enjoy exceptional, panoramic views from this high-elevation residence, offering the finest in modern high-rise living. This luxurious northeast-facing one-bedroom plus den suite at the Etobicoke waterfront showcases breathtaking vistas of Lake Ontario and the city skyline.The contemporary open-concept layout features an oversized extended kitchen, 9-foot ceilings, floor-to-ceiling windows, and a spacious 15-foot walk-out balcony-ideal for relaxing or entertaining. Residents benefit from access to over 30,000 sq. ft. of premium club-style amenities.Everyday conveniences are just steps away, including Metro, Shoppers Drug Mart, Starbucks, LCBO, major banks, and more. The Martin Goodman Trail is moments from your door, with the added bonus of enjoying waterfront fireworks directly from your balcony.Perfectly located, the property offers an express bus to the Downtown Financial District and quick access to the Mimico GO Station and the QEW, delivering an unmatched blend of luxury, lifestyle, and connectivity. (id:61852)
Terra Realty Inc.
105 - 4005 Kilmer Drive
Burlington, Ontario
Stunning Ground Floor Spacious Condo Unit about 875 Sq ft. With 1 Bedroom + Den And 1 Bathroom. The Spacious Kitchen With A Breakfast Bar Leads To The Open Outdoor Patio Where You Can Bbq And Enjoy Outdoor Dining. This Unit Also Features Ensuite Laundry, 1 Parking Space In The Underground Lot, And A Storage Locker. A Short Walk To Shopping Restaurants And Other Amenities. Close To The Qew. (id:61852)
Icloud Realty Ltd.
54 Twenty Third Street
Toronto, Ontario
Location, Location, Location! Just across from Humber College Lakeshore Campus, this bright and spacious unit combines comfort with convenience. Available in 3-bedrooms ($2,990/month) and 4-bedrooms ($3,500/month) , a generous kitchen, and in-suite laundry, its designed for easy living. Step outside and enjoy Lake Ontario waterfront trails, scenic parks, cozy cafés, and all the amenities of Lakeshore Village, all within walking distance. TTC is right at your door step for quick access across the city. Move-in ready, spotless, and perfect for students or professionals seeking a connected South Etobicoke life style. (id:61852)
Icloud Realty Ltd.
1&3 - 126 Commercial Avenue
Ajax, Ontario
Don't Miss Out On This Nicely Finished Ground Floor Office. Versatile Layout Can Accommodate A Variety Of Uses. Well Kept Building. Lots Of Natural Light. Ample Surface Parking. Close Proximity To Many Amenities And Transit. Easy Access To Highway 401 Via Westney Road Or Salem Road Interchange. Zoning Allows Many Uses, Including Banquet Facility, Commercial Fitness Centre, Commercial School, Community Centre, Financial Institution, Medical Clinic, Office, Place Of Assembly, Place Of Entertainment, Recreation Facility, Service Or Repair Shop, Sports Arena, Veterinary Clinic. Please Contact Town Of Ajax To Confirm If Your Intended Use Is Permitted.Don't Miss Out On This Nicely Finished Ground Floor Office. Versatile Layout Can Accommodate A Variety Of Uses. Well Kept Building. Lots Of Natural Light. Ample Surface Parking. Close Proximity To Many Amenities And Transit. Easy Access To Highway 401 Via Westney Road Or Salem Road Interchange. Zoning Allows Many Uses, Including Banquet Facility, Commercial Fitness Centre, Commercial School, Community Centre, Financial Institution, Medical Clinic, Office, Place Of Assembly, Place Of Entertainment, Recreation Facility, Service Or Repair Shop, Sports Arena, Veterinary Clinic. Please Contact Town Of Ajax To Confirm If Your Intended Use Is Permitted. (id:61852)
RE/MAX Hallmark First Group Realty Ltd.
126 Commercial Avenue
Ajax, Ontario
Don't Miss Out On This Nicely Finished Ground Floor Office. Versatile Layout Can Accommodate A Variety Of Uses. Well Kept Building. Lots Of Natural Light. Ample Surface Parking. Close Proximity To Many Amenities And Transit. Easy Access To Highway 401 Via Westney Road Or Salem Road Interchange. Zoning Allows Many Uses, Including Banquet Facility, Commercial Fitness Centre, Commercial School, Community Centre, Financial Institution, Medical Clinic, Office, Place Of Assembly, Place Of Entertainment, Recreation Facility, Service Or Repair Shop, Sports Arena, Veterinary Clinic. Please Contact Town Of Ajax To Confirm If Your Intended Use Is Permitted. (id:61852)
RE/MAX Hallmark First Group Realty Ltd.
2711 - 65 St Mary Street
Toronto, Ontario
International Students are welcomed~ Step into the realm of extraordinary living with this fabulous one-bedroom gem at U Condo. Radiating spaciousness and brilliance, this abode invites you to embrace a life of comfort and style. From the moment you step inside, you'll be captivated by the expansive floor plan and the abundance of natural light that bathes the space. The wide plank flooring exudes elegance, leading you towards the heart of the home, a culinary haven featuring a large Caesar Stone island and top-of-the-line appliances. The balcony, stretching 132 square feet, beckons you to indulge in breathtaking views of the surrounding cityscape. As a resident, you'll have access to an array of luxurious amenities on the top floor, including a party room, fitness room, billiards area, and steam room. With ample visitor parking, hosting guests will be a breeze. Don't miss the opportunity to experience the epitome of urban living. Welcome to your new home at U Condo! (id:61852)
Bay Street Group Inc.
162 Kendall Drive
Milton, Ontario
1000+Sq ft, Very bright and Excellent Layout, Legal Basement. Modern white kitchen w BI over the range microwave, marble countertop and Dishwasher. Tons of Storage and Brand new Private laundry. Jack & Jill Bathroom. Extra insulation for sound, weather & fire proofing. Premium Scott Neighborhood with Transit at Door step, near Library and Downtown.Note: 1 Bed in a two bedroom basement apartment (id:61852)
Right At Home Realty
46 Mevira Gardens
Oakville, Ontario
Discover this stunning 1,100+ sq ft legal basement suite, blending comfort and elegance. With approx. 9-ft ceilings and large windows, this space is bathed in natural light, creating an open and airy ambiance. The brand-new kitchen is a culinary delight, featuring modern stainless steel appliances that will inspire your inner chef. Nestled in a serene, park-facing location, this home is in a vibrant neighborhood on a premium lot, within a top-rated school zone. Spacious walk-up entrance with a wide, welcoming entryway. Located minutes from essential amenities like Longos, Go Station, Major Highways, Walmart, and Superstore, this apartment is ideal for singles, working professionals, and small families seeking a peaceful yet connected lifestyle. Don't miss the chance to make this exceptional space your new home. (id:61852)
Elixir Real Estate Inc.
