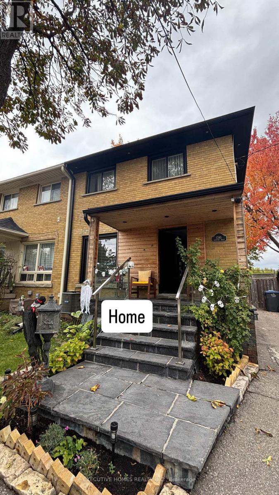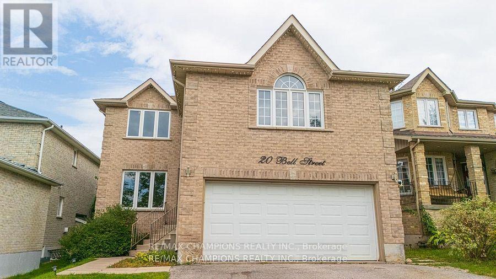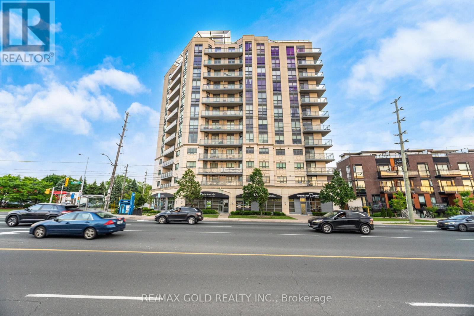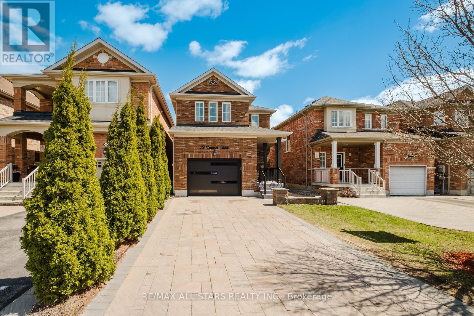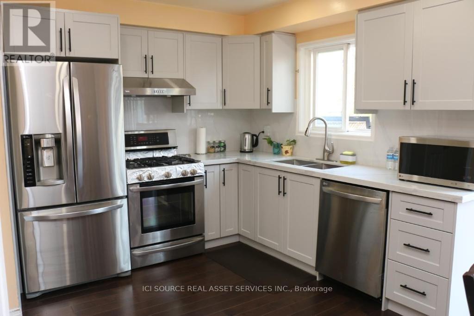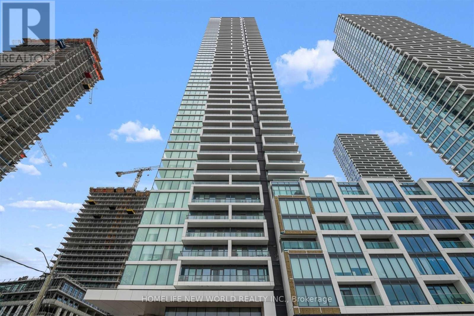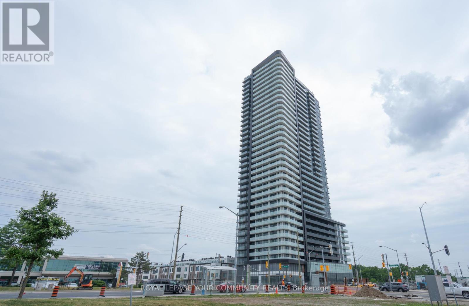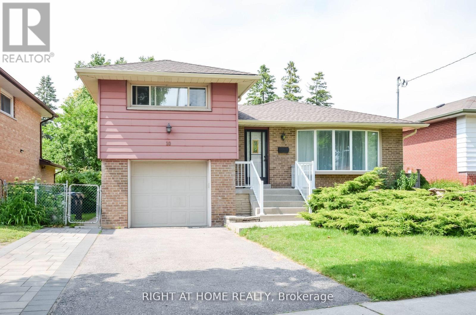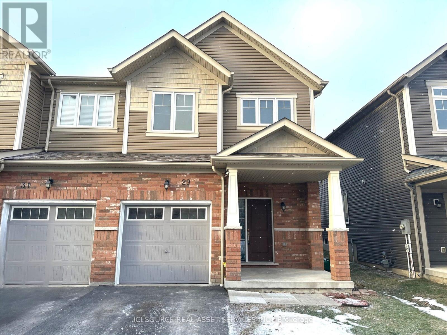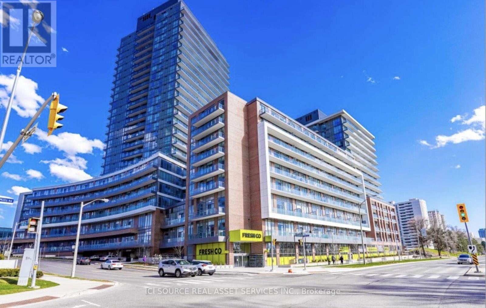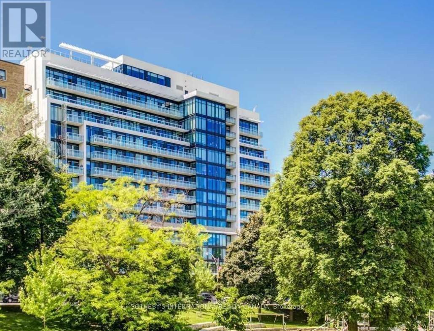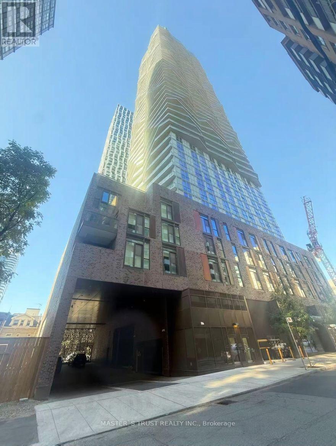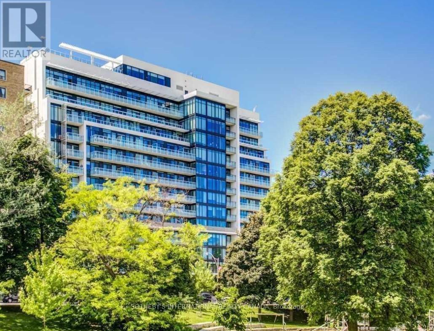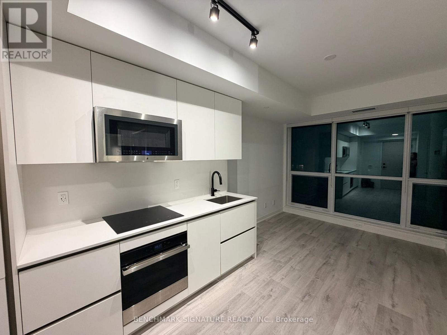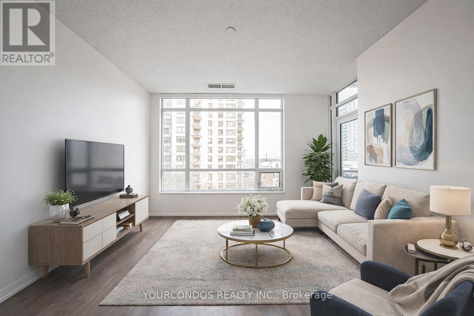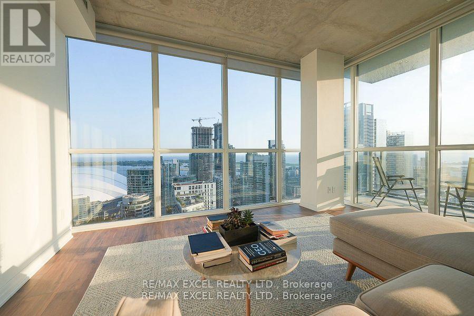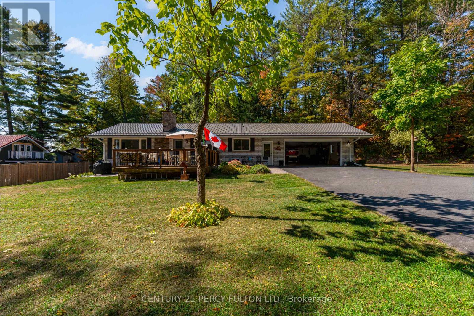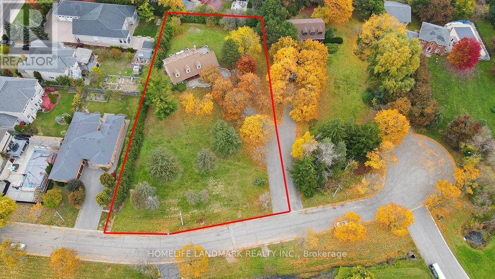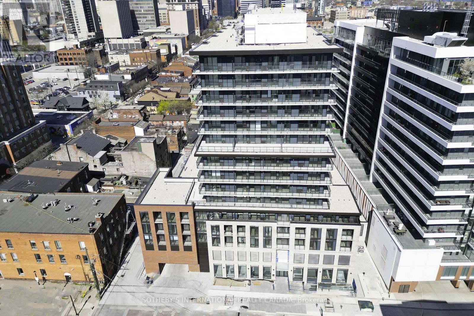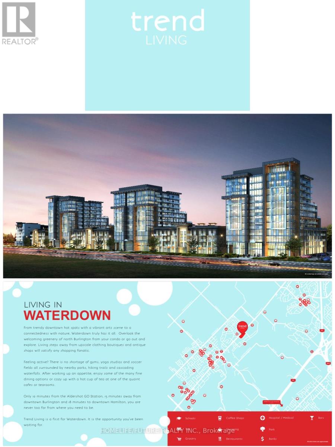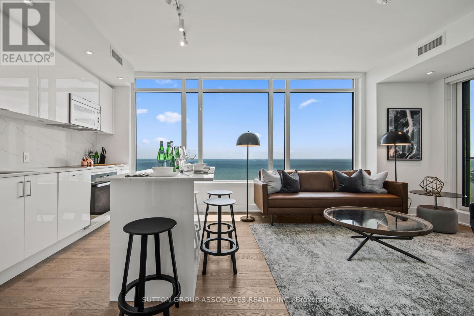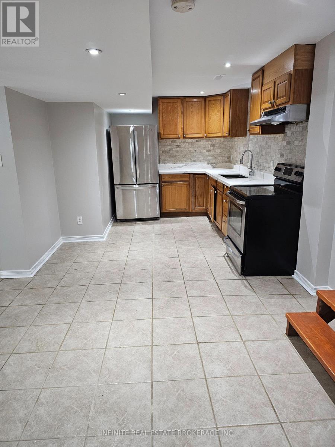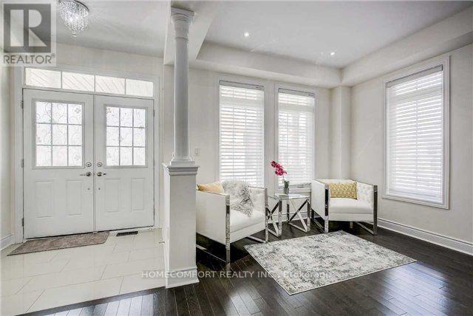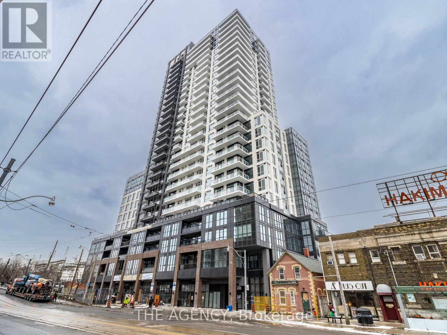1341 Freeport Drive
Mississauga, Ontario
Beautifully maintained and move-in ready, this furnished second-floor one-bedroom offers comfort and convenience in a quiet, well-kept home. Ideal for a working professional seeking a peaceful environment. Enjoy a private bedroom with an in-room powder room, access to a shared kitchen, living room, shower, laundry, backyard, and patio, plus one parking space and a small storage area. The home is shared with a female landlord who maintains a calm, respectful atmosphere. All utilities and high-speed internet are included - no hidden costs! Features: Fully furnished - just bring your essentials. Shared kitchen (use anytime, please keep tidy). Shared laundry (accessible anytime). Snow shoveling is not required. Guests welcome (no overnight stays). No pets. No smoking. One-year lease (flexible to extend).Prime Location: Walking distance to the GO Train Station, close to major highways, shopping, and all amenities. (id:61852)
RE/MAX Millennium Real Estate
20 Bell Street
Barrie, Ontario
Beautiful: 4 +2 Bedroom Detached Home with Finished Basement with separate Entrance: Laminate Floor: Family Room With Fireplace: Modern Kitchen with Quartz Countertop, Stainless Steel Appliances & B/Fast Area W/Out To custom built deck: Master B/Room With 5Pc Ensuite & W/I Closet: Laundry On Main Floor And Basement. Great Neighbourhood: Close To Plaza & Highways: (id:61852)
RE/MAX Champions Realty Inc.
311 - 7730 Kipling Avenue
Vaughan, Ontario
Absolutely stunning and spacious corner unit with a desirable open-concept layout in a prime location in the Heart of Vaughan. 2-bedroom, 2-bathroom suite featuring 2 Parking Spot & Locker Corner Unit With Wrap Around Balcony, Bright interior with large windows offering an abundance of natural light. Upgraded Kitchen Cabinetry, Tiles, And Granite Countertops. Stunning Wide Plank Grey Hardwood, Upgraded Shower Stall, Sinks, Faucets & Shower Fixtures. Pot Lights & Beautiful Custom Wallpaper In Master Excellent first-time buyers or investors Dream Home. Quiet Building with Public Transit at Your Doorstep! Close to Vaughan Metropolitan Centre Subway Station! Minutes from Highways 427, 407, & 400, Shopping, Restaurants, Market Lane, and more! Building Amenities: Gym, Sauna, Party Room, Rooftop Terrace, Guest Suites, & Visitor Parking! (id:61852)
RE/MAX Gold Realty Inc.
19 Coronet Street
Whitchurch-Stouffville, Ontario
Welcome to 19 Coronet Street, a beautifully updated 4-bedroom, 4-bathroom home offering approximately 2,500 sq. ft. of finished living space on a quiet, family-friendly street. With modern updates, functional design, and inviting living spaces, this home is perfectly suited for today's lifestyle. The interlocked driveway provides parking for up to four vehicles, adding both convenience and curb appeal.The open-concept main floor is bright and welcoming, featuring hardwood floors, pot lights, and a natural flow between the living and dining areas. The eat-in kitchen overlooks the backyard and opens to a cozy family room accented by a custom feature wall - a perfect setting for everyday living and entertaining alike.The upper level hosts a spacious primary suite with a walk-in closet and a stylish ensuite, along with three additional bedrooms that offer flexibility for family, guests, or working from home.The finished basement enhances the home's versatility with a full 4-piece bathroom, laundry area, and generous storage, making it ideal for a recreation space, home gym, or guest accommodations.Located within walking distance to excellent schools (Harry Bowes & St. Brigid), parks, splash pads, and an outdoor skating rink, and just minutes from Stouffville's charming Main Street shops, cafés, and restaurants - this is a complete home in a location you'll love! (id:61852)
RE/MAX All-Stars Realty Inc.
Upper - 164 Stather Crescent
Markham, Ontario
Newly renovated, furnished detached 3-bedroom, two-storey home, ideal for families and professionals. Enjoy a quiet and peaceful atmosphere. Features: 55" Samsung 4K QLED TV with Netflix Premium. Free high-speed internet (500+ Mbps).Blackout blinds in the primary bedroom. Leather couches with recliners. Gas stove and gas BBQ ( no propane cylinder required; direct gas connection). Brand-new Serta Perfect Sleeper mattress. One shared parking space on a private driveway. Half garage space with an additional refrigerator available for tenant use. This is two-unit house; the basement has its own separate entrance. Laundry is shared. Important Note: The house is fully furnished; no additional large furniture is permitted. No Pets. No Sublet (sub-lease). Rental Terms: Ideal for long-term rental (minimum one-year lease) First and last month's rent required. Equifax Canada full credit report, job letter, background check, and references required. Maximum of 5 occupants, including children. Tenant responsible for 70% of utilities. *For Additional Property Details Click The Brochure Icon Below* ** This is a linked property.** (id:61852)
Ici Source Real Asset Services Inc.
1503 - 950 Portage Parkway
Vaughan, Ontario
ONE OF THE BEST VALUE CONDOS IN VAUGHAN! Move On To This Unit Unit, Practical Unit With Stunning Views! Spacious 2 Bedroom + 2 Bathroom Unit In Transit City 3 in the heart of the Vaughan Metropolitan Centre. This is a beautiful, neutral, bright & spacious unit and ONE OF THE LARGER FLOOR PLANS AT 665 sq.ft. + 114 sq. ft. southeast facing balcony with tremendous views! LOWER CONDO FEES COMPARED TO OTHER BUILDINGS. and features laminate flooring throughout, modern kitchen with integrated stainless steel appliances, quartz countertops & tile backsplash, Primary Bedroom with 4 piece ensuite bathroom, generous 2nd bedroom that can also be used as a home office or workout space, convenient 2nd full washroom, large entry hallway and more. Transit City 3 is literally just steps to the Subway with easy access to Downtown Toronto, Shopping, Vaughan Mills, Canada's Wonderland, Buca, Restaurants and just minutes to Highway 400 & 407, York University and all the amenities that downtown Vaughan. The Vaughan Metropolitan Centre is going to be one of Ontario's premier communities - this is the right opportunity to get in for future growth. (id:61852)
Homelife New World Realty Inc.
2310 - 7895 Jane Street
Vaughan, Ontario
Bright 750 Sq Feet Functional Layout With 2 Bedroom, 2 Full Baths Condo, Balcony, Parking, Locker, Stainless Steel Appliances. Laminate Flooring In Master Bedroom, 2nd Bedroom And Living/Dining Room. 9 Foot Smooth Ceiling. Close To Amenities Including: Subway Station, Hwy 7, Hwy 400, Hwy 407, Transit, Shopping, Restaurants. 24 Hour Concierge, Gym, Theatre, Sauna, Bbq,... (id:61852)
RE/MAX Your Community Realty
10 Amulet Street
Toronto, Ontario
This Lovely Place Located In Prime Lynngate Park Neighbourhood. Quiet And Friendly. Easy Access To Hwy 401/404/Dvp. Walking Distance To Ttc Transit, Schools, Parks, Many Shopping And Dinning Places To Choose. Very Convenience Layout Offering A Spacious Master Suite And 3 Other Bedrooms. Newer Windows, Garage With Pass Through To Backyard, Separate Side Entrance, Front Concrete Steps Restored, New Railing,Private Mature Backyard With Shed. (id:61852)
Right At Home Realty
29 Tabaret Crescent
Oshawa, Ontario
Welcome to 29 Tabaret Crescent, a well-maintained, freehold corner townhouse located in the highly sought - after Winfield's Farm community in Oshawa. This 3-bedroom, 2.5 - bathroom home offers a functional and thoughtfully designed layout, perfect for families or young professionals. The main level features an open - concept living and dining area with abundant natural light and access to a private deck, ideal for outdoor entertaining or relaxing. The kitchen is equipped with stainless steel appliances and ample counter space, making meal preparation a pleasure. Upstairs, the primary bedroom offers a comfortable retreat, complemented by a 2nd and 3rd bedroom, along with a main bathroom and an ensuite for convenience and privacy. The finished basement provides additional living space, perfect for a recreation area, home office, or media room. Situated on a corner lot, the home enjoys extra windows and natural light throughout. Residential benefit from proximity to shopping, restaurant's, parks, schools, and community facilities, making daily life easy and convenient. With a practical layout, modern features, and a family - friendly location, 29 Tabaret Crescent combines comfort, style, and convenience. This property represents a rare opportunity to enjoy the best of Winfield's Farm living in a move-in-ready townhouse. Don't miss your chance to make this exceptional home your own.*For Additional Property Details Click The Brochure Icon Below* (id:61852)
Ici Source Real Asset Services Inc.
510 - 36 Forest Manor Road
Toronto, Ontario
Bright & functional 1 Bed + Den, 2 Bath condo with 1 Parking at Lumina Condos (Emerald City). High Demand great location! Easy access to everywhere with or without cars.Smart layout with 581 sq ft, 9' ceilings, and a versatile den with sliding door - ideal as a second bedroom or home office. Open-concept modern kitchen, floor-to-ceiling windows with city and park views, and wood flooring throughout.Unbeatable location steps to TTC subway, Fairview Mall, parks, community centre, and underground access to FreshCo. Quick access to Hwy 404 & 401.Building amenities include 24-hr concierge, indoor pool, fitness centre, party room, and guest suites.Tenant pays hydro, heat, water, and cooling.Includes stainless steel fridge, stove, microwave, dishwasher, stacked washer/dryer, window blinds, and light fixtures. *For Additional Property Details Click The Brochure Icon Below* (id:61852)
Ici Source Real Asset Services Inc.
612 - 3018 Yonge Street
Toronto, Ontario
True luxury 1 Bedroom + Den condo with treetop views of Lawrence Park Ravine. This spacious 710 square foot layout is filled with natural light and includes a large open concept kitchen and centre island complete with breakfast bar. The kitchen features abundant storage with pantries and a luxury Liebherr and Miele European appliance package, including paneled built-in appliances for a clean modern look. The living and dining rooms are functionally laid out and large enough for full-size furnishings. Flooring throughout the living and bedroom areas is a premium oak hardwood. The bedroom is daylit and includes a large closet with built-in safe for valuables. The den provides space for a home office, small TV lounge, or room for a murphy bed to accommodate an overnight guest. There are two walkouts to a large balcony with gorgeous east and southeast views. The cream marble bathroom features tile fronted soaker tub and Kohler fixtures. This unit is ideal for young professionals looking for quick access to TTC Lawrence Station, downsizers from the neighbourhood, or anyone looking for a North Toronto pied-a-terre. This exclusive building features an elegant lobby with concierge, huge party room, ground floor outdoor lounge with BBQ area, and luxurious rooftop amenities including a saltwater outdoor swimming pool, outdoor hot tub with fireplace, extensive outdoor seating areas with panoramic city views, and a well equipped gym with spa-like steam room. This building has ample visitor parking and is just steps from the TTC, local shops, cafes, and restaurants. One parking space and locker are included. (id:61852)
Sotheby's International Realty Canada
5003 - 100 Dalhousie Street
Toronto, Ontario
Welcome home to Social Condos by Pemberton Group. Situated at the iconic intersection of Dundas and Church, this residence offers a sophisticated retreat with unobstructed views and premium finishes. Whether you are a student at U of T/TMU or a professional working downtown, you are perfectly positioned for success. Beyond your front door, enjoy an unparalleled suite of amenities. From the tranquil yoga room and sauna to the vibrant party room and BBQ areas, every detail is designed for your wellness and entertainment. With the subway and Eaton Centre just steps away, the best of Toronto is truly at your fingertips. (id:61852)
Master's Trust Realty Inc.
612 - 3018 Yonge Street
Toronto, Ontario
True luxury 1 Bedroom + Den condo with forever views of Lawrence Park Ravine. This efficient 710 square foot layout is filled with natural light and includes a large open concept kitchen and centre island complete with breakfast bar. The kitchen features abundant storage with pantries and a luxury European appliance package, including Liebherr refrigerator/freezer with icemaker and cabinet fronts, Miele dishwasher with cabinet front, Miele smooth cooktop, Miele full-size convection oven, and Miele architecturally designed modern hood fan. The living and dining rooms are functionally laid out and large enough for full-size furnishings. Flooring throughout the living and bedroom areas is a premium oak hardwood. The bedroom is daylit and includes a large closet with built-in safe for valuables. The den provides space for a home office, small TV lounge, or room for a murphy bed to accommodate an overnight guest. There are two walkouts to a large balcony with gorgeous east and southeast views. The bathroom features Kohler premium fixtures/faucets, marble counter, and marble tile, including a tile fronted soaker tub. Ideal for young professionals or downsizers, offering excellent management, low fees, elegant lobby, huge party room, ground floor outdoor lounge with BBQ area, and luxurious rooftop amenities including a saltwater outdoor swimming pool, outdoor hot tub with fireplace, extensive outdoor seating areas with panoramic city views, and a well equipped gym with spa-like steam room. This building has ample visitor parking and is just steps from the TTC, local shops, cafes, and restaurants. One parking space and locker included. One of the best luxury buildings in the heart of Lawrence Park. (id:61852)
Sotheby's International Realty Canada
3304 - 327 King Street W
Toronto, Ontario
Welcome To Luxury Living At The Fabulous Maverick Condos! Be The First To Enjoy This Pristine One-Bedroom Unit, Designed With AnOpen-Concept Modern Kitchen Featuring Sleek Countertops And Built-In Appliances. Situated In A Prime Toronto Downtown Location, You'll BeRight Across From The TIFF Building With Transit At Your Doorstep. Everything You Need Is Within Reach From Union Station And Billy BishopAirport To The Vibrant Entertainment District And Bustling Financial District. Education And Entertainment Options Abound, With Close ProximityTo St. Andrew Station, University Of Toronto, Metropolitan University, George Brown College, Scotia Center, And Eaton Centre. Experience TheBest Of City Living At The Maverick Condos! (id:61852)
Benchmark Signature Realty Inc.
420 - 98 Lillian Street
Toronto, Ontario
Freshly Painted Two Bedrooms And Two Washrooms Unit Nested In The Sought After Desirable Neighbourhood Near Yonge & Eglinton. Over 800 SF Of Interior Living Space. Functional And Efficient Unit Layout With 9 Feet Ceiling Height. Primary Bedroom With 3 Piece Ensuite Bathroom, Double Closet, Floor To Ceiling Windows And Upgraded Luxury Vinyl Plank Flooring. Modern Kitchen With Stainless Steel Appliances, Granite Counter And Backsplash. Open Concept Living/Dining Room. Great Building Amenities, 24 Hr Concierge, Indoor Pool, Gym, Party Room, Meeting Room & More. Building Has Direct Access To Loblaws & LCBO. Convenient Location With Steps To The Yonge & Eglinton Hub, The Soon To Be Ready LRT, Yonge Subway Line, Bars, Restaurants, Groceries And All Other Daily Essentials. (id:61852)
Yourcondos Realty Inc.
3608 - 88 Blue Jays Way
Toronto, Ontario
Toronto's Hottest & Most Prestigious Address - Bisha Hotel & Residences.Luxurious 2-Bedroom, 2 Full-Bathroom Suite + Study featuring unobstructed, breathtaking panoramic views of the lake, city skyline, CN Tower, and Rogers Centre. Highly desirable corner layout offering exceptional brightness and space, with a large balcony and floor-to-ceiling window panels throughout.Premium finishes include engineered hardwood flooring, granite countertops, and top-of-the-line appliances. Enjoy a best-in-class lifestyle with 5-star restaurants, bar & lounge, café, business centre and meeting rooms, private residents' lounge, rooftop restaurant, bar, and pool.24-hour concierge service. 1 parking and 1 locker included.Located in the heart of the Entertainment District, steps to world-class dining, shopping, transit, and all amenities. (id:61852)
RE/MAX Excel Realty Ltd.
15166 Highway 118
Dysart Et Al, Ontario
Experience four-season waterfront living in the heart of Haliburton cottage country. This spacious 3+2-bedroom, 2-bathroom lakefront home offers approximately 2,561 sq. ft. of finished living space, thoughtfully designed for year-round enjoyment, entertaining, and relaxed lake life. Set on the shores of Haas Lake on an expansive approximately 1.15-acre waterfront lot, the property features direct water access with a large dock and floating patio-ideal for swimming, boating, fishing, or enjoying quiet mornings and sunset evenings by the lake. The open-concept main level is filled with natural light and framed by tranquil lake views, featuring an updated kitchen with granite countertops and a bright four-season sunroom that comfortably extends the living space beyond the summer months. The finished lower level adds versatility with a generous recreation room, bar area, and two additional bedrooms, making it well suited for hosting family and guests or creating a dedicated entertainment zone. Outside, the landscaped grounds offer a welcoming balance of privacy and usability, complemented by a gated entrance and an oversized paved driveway with ample parking-an uncommon feature for a waterfront property. Located just minutes from Haliburton village, schools, shopping, and year-round amenities, this property presents an appealing combination of acreage, waterfront access, interior space, and true four-season usability, making it suitable as a full-time residence, seasonal retreat, or long-term cottage country investment. (id:61852)
Century 21 Percy Fulton Ltd.
99 Burndean Court
Richmond Hill, Ontario
Rare 1.2 Acre Lot (185.14 Ft X 291.61 Ft) in Richmond Hill Westbrook Neighbourhood with Potential for 3 Lot Severance (Subject to Municipal Approvals). A Solid Investment Opportunity for Developers, Investors, or End Users Seeking Long Term Land Value and Subdivision Potential. The Existing Detached Home Is Suitable for Living or Renting While Planning Future Redevelopment. Generous Lot Dimensions Allow Flexibility for Multiple Luxury Homes, a Private Cul-De-Sac, or Possible Municipal Road Extension. Located in an Established Community with Great School Zones, Paring Infrastructure, and Convenient Access to Amenities. (id:61852)
Homelife Landmark Realty Inc.
805 - 1 Jarvis Street
Hamilton, Ontario
Welcome to this well-appointed 2-bedroom, 2-bathroom condo located in the heart of downtown Hamilton. This unit is tenanted until August 31st, with excellent tenants currently in place and rent paid in full, offering secure and worry-free income for investors.The location is exceptionally attractive to long-term renters, positioned just minutes from McMaster University, Mohawk College, and several of Hamilton's major healthcare institutions including Hamilton General Hospital, St. Joseph's Healthcare, and Juravinski Hospital. Proximity to these respected schools and hospitals creates consistent rental demand and long-term investment stability.The existing lease must be honoured through its expiry, providing predictable cash flow, while also allowing flexibility for future end-user occupancy or re-leasing at market value. With a functional layout featuring two full bathrooms and a highly walkable urban setting close to transit, shopping, dining, and downtown amenities, this suite appeals strongly to both tenants and future buyers.Located in the growing downtown core at 1 Jarvis Street, this is an ideal addition to an investment portfolio or a strategic purchase for buyers planning ahead. (id:61852)
Sotheby's International Realty Canada
520 - 470 Dundas Street E
Hamilton, Ontario
Welcome To The Beautiful Boutique Condo In desiarable Waterdown Area!for Rent! Ready To Move In To This Newly Built Condo, 633 Sq Ft Bright & Spacious One Bedroom Plus Den Suite With Modern Finishes Featuring Open-Concept Living Room And Kitchen With Stainless Steel Appliances, Large Windows, And 10' Ceilings, Walk Out To Private Rare Double Wide 91 Sq Ft Private Balcony, Underground One Car Parking & One Locker at the same floor Included. Suitable for couple & working professionals! Enjoy All The Luxury Amenities Offers Bike Storage Room, Fitness Facility, Party Room, And Roof Top Terrace With Bbq Terrace. Conveniently Located In Sought After Waterdown Near Popular Dining, Shopping, Schools, Parks, & Trails With Minutes To The Aldershot Go Station, Highway QEW, 403, 407. Tenant Responsible For Water, Hydro, Their Own Cable/Internet. (id:61852)
Homelife/future Realty Inc.
3709 E - 1926 Lake Shore Boulevard W
Toronto, Ontario
Imagine a breathtaking view of Lake Ontario's horizon, with Humber Bay beach, park, and trails just across the street. Living in luxurious comfort while also away from it all. This is what The Mirabella on Lake Shore offers - a newly completed, high-quality condo development, registered in 2022.This 2-bedroom plus den unit, was the upgraded model suit with large mirrors throughout.From the wood flooring and stone tile to the Miele appliances, blackout blinds, everything is new. Both parking and locker are also included. The well-designed layout has an open kitchen with large island, a corner den that can be enclosed, and a private primary bedroom with walk-in closet and double-sink ensuite. The second bedroom has a lake view, its own 4 piece bath, and a walk-out to a generous corner terrace that offers panoramic views of the lakeshore skyline. The building itself offers an abundance of amenities. There are two large community terraces with gardens, lounge-style seating, BBQs, outdoor dining areas, and spectacular views of both Lake Ontario and High Park. There's an indoor pool with lake view, saunas, a fully-furnished party room with a catering kitchen, a fitness centre overlooking High Park, a library, yoga studio, business centre, children's play area, two guest suites, and 24-hour concierge service. There's even a convenient dog wash station at ground level. Enjoy the above-grade parking with windows, ample visitor parking (including spots with EV charging stations), and car-share program.With instant access to the Gardiner and QEW, the airport is just 15 minutes away. Locally, Bloor West Village, High Park, Swansea, and Roncesvalles are vibrant neighbourhoods close at hand. (id:61852)
Sutton Group-Associates Realty Inc.
345 Queen Mary Drive
Brampton, Ontario
Immaculate 2 bedroom legal basement apartment and quiet residential area. almost 1,000 ft of living space with separate side entrance. Spacious living room / dining room, Kitchen equipped with a large french door, fridge and stove (stainless steel). Windows in both bedrooms and kitchen. Own laundry room with stacked washer and dryer. Includes one parking on the driveway. (id:61852)
Infinite Real Estate Brokerage Inc.
1129 Grainger Trail
Newmarket, Ontario
Prestigious Copper Hills Neighbourhood. Stone & Brick Exterior, 9' Ceilings On Main Floor & 2 Nd Floor. Upgrade Kitchen Cabinet, Quartz Countertop Island & Pot Lights. All Baths W/ Quartz Countertop Stunning Hardwood Floors On Main And 2nd Floor.Oak Stairs W/ Iron Pickets, Smooth Ceilings, Master Ensuite And 2nd Ensuite W/ Glass Shower Enclosure.The Best School Area From Element To H.S. In Newmarket. Mins To Hwy 404. (id:61852)
Homecomfort Realty Inc.
901 - 286 Main Street
Toronto, Ontario
Welcome to 286 Main Street #901. A modern 1B+D and 1 full-bath with stunning Toronto skyline views from the open balcony. Den provides ample space for home office and open-concept living space with light finishes creates a spacious feel. Kitchen includes panelled and integrated appliances. Location and amenities are the mainstay of this building with TTC and GO just steps away and dining, boutique shopping, green spaces, and more, not too far behind. Convenience abounds with Metro, Loblaws, Canadian Tire, and more just a hop-skip away. The building itself boasts amenities like fully equipped gym, tech lounge, party room with bar, media centre with seating, rooftop terrace with BBQ, kids play room, and more. Top it all off at the end of the day with serene and relaxing enjoyment from your balcony showing crisp and clear views of the CN Tower and Toronto skyline. Truly an excellent space, with excellent amenities, in an excellent location! (id:61852)
The Agency
