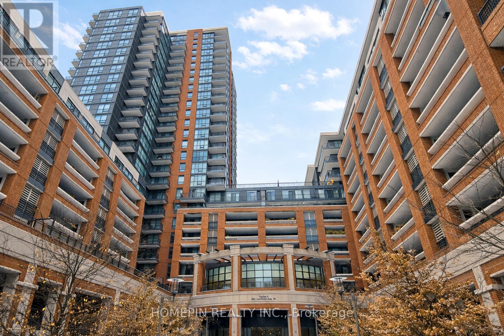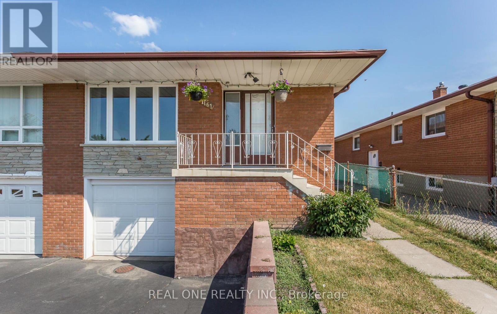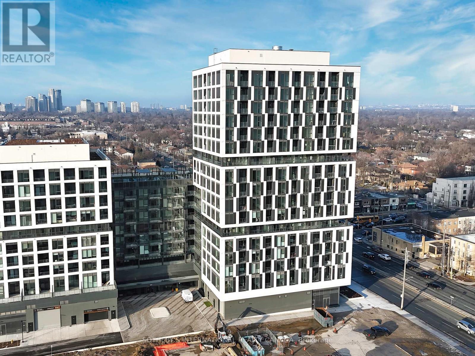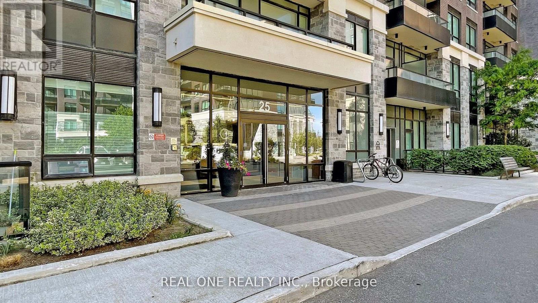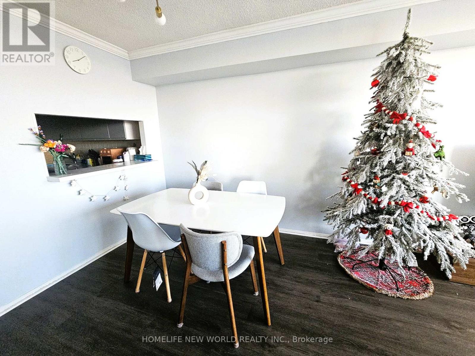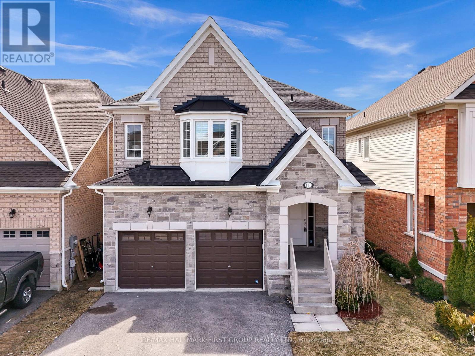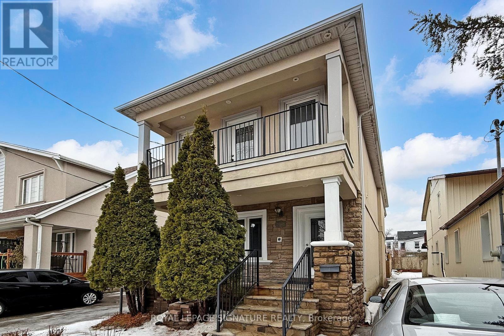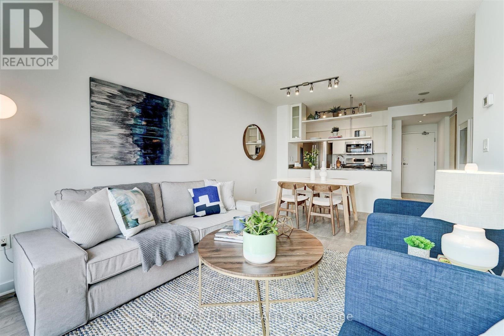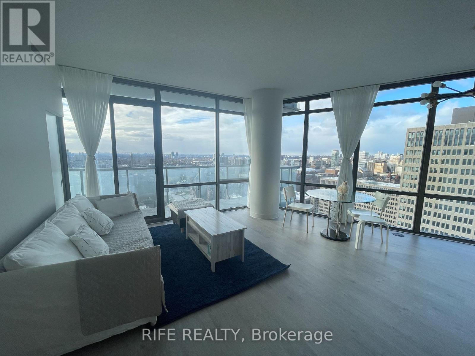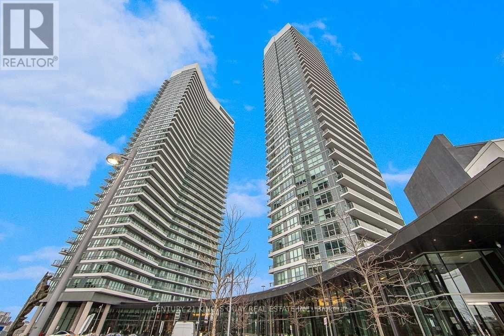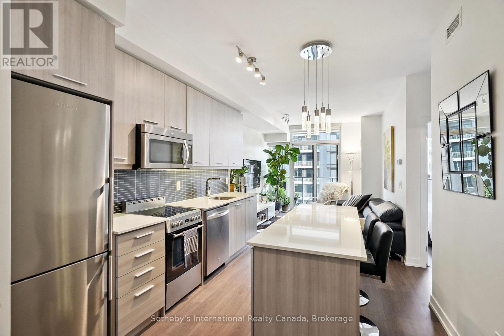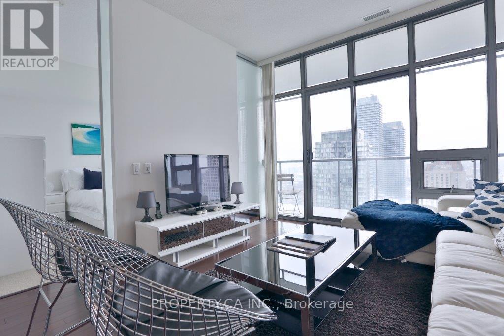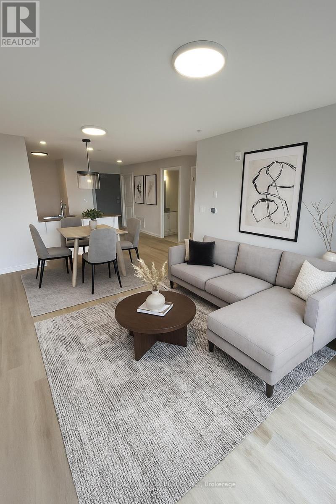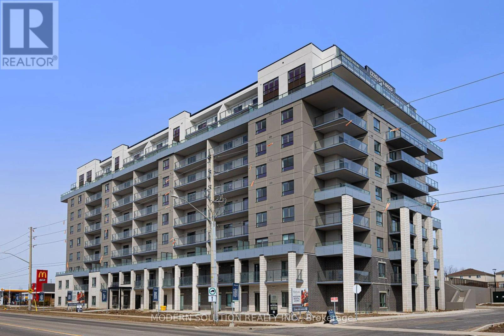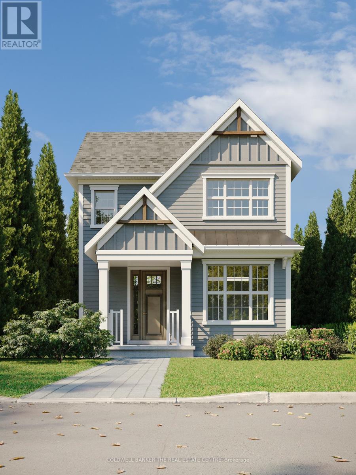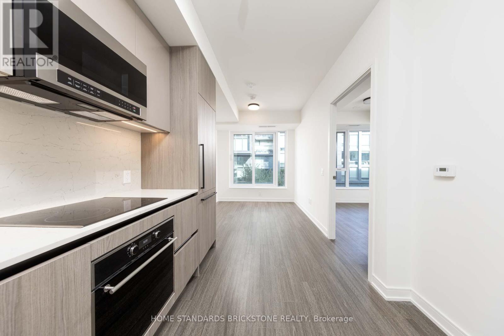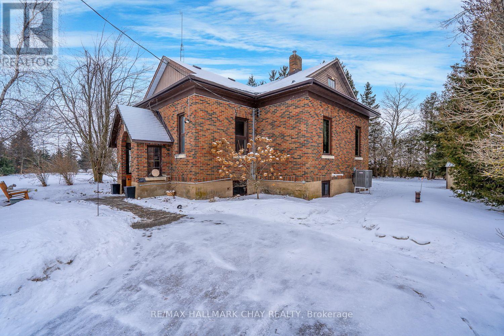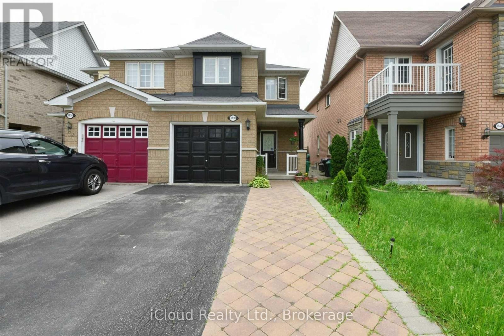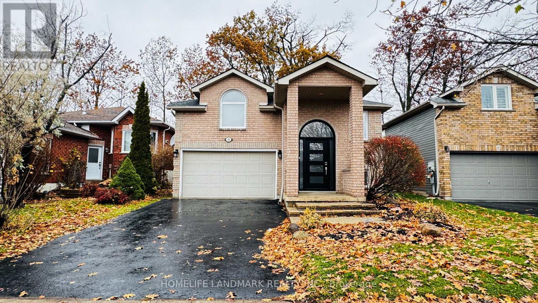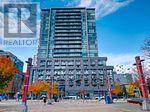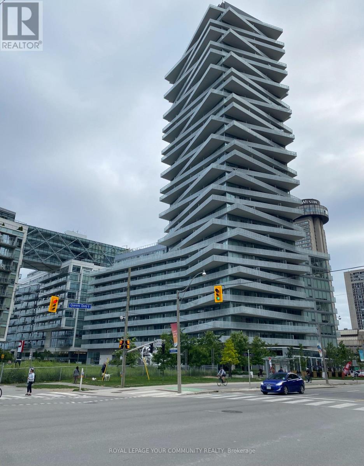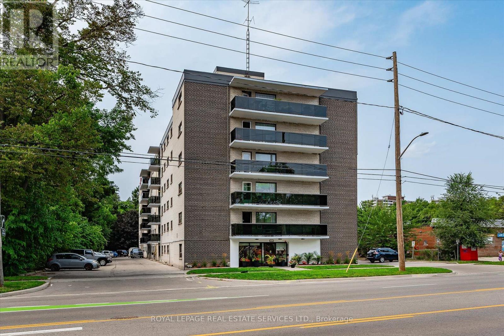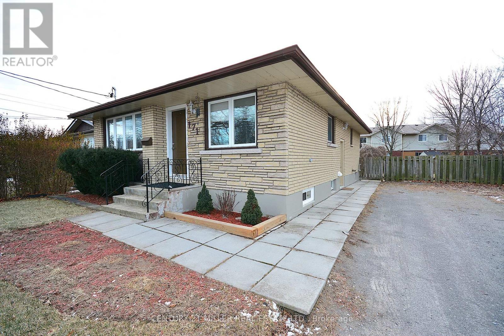523 - 830 Lawrence Avenue W
Toronto, Ontario
Well-Maintained Luxury Condo in Treviso II's Prime Location! Don't miss this spacious 1-bedroom plus den suite featuring a modern kitchen with stainless steel appliances, granite countertops, and laminate flooring throughout. Conveniently located within walking distance to Lawrence West Subway Station, and just minutes to Hwy 401, Allen Road, Yorkdale Mall, schools, and grocery stores. (id:61852)
Homepin Realty Inc.
Lower - 1161 Shadeland Drive
Mississauga, Ontario
Stunning Renovated Two Bedroom Basement Apartment with Side Separate Entrance in High Demand Erindale Area. This Immaculately Space Offers a Living Room combined with Open Concept Modern Kitchen with Quartz Countertops, New Stainless Steel Application and Porcelain Floor. Gorgeous Bathroom with Toughened Glass Shower. Laminate Floor and Bright Portlight Through Out living/Kitchen Area. Step to The Woodlands School, French Immersion School, Library, Park, Swimming Pool, Playground and Bus Stop. Minutes to UTM, Go Station, Grocery Stores, Shopping Mall and Highway403/QEW. One Bus to Square One Shopping Center. Great Neighborhood. Tenant Use Washer/Dryer Exclusive. Tenant Pays 40% of Utilities. One Parking on Right Side of Driveway. Free From Smoking, Marijuana and Pets. Tenant Response to Snow Removal. Photo Id, Rental Application, Job Letter/3 Months Paystubs, Full Credit Report (Equifax), Proof of Income. References, Tenant Insurance, Refundable $300 Key and Cleaning Deposit. (id:61852)
Real One Realty Inc.
710 - 1007 The Queensway
Toronto, Ontario
Welcome to The Verge Condos, built by SkyGrid and designed by RioCan, offering modern living in Etobicoke's dynamic Queensway neighbourhood. This well-planned 2-bedroom, 2-bathroom suite features approx. 760 sq ft of interior space plus a 46 sq ft balcony, for a total of 806 sq ft.Enjoy east-facing city views and abundant natural light throughout the open-concept kitchen, living, and dining area - ideal for both everyday living and entertaining. Two generously sized bedrooms provide excellent separation, with a primary bedroom featuring a full ensuite.A standout feature is the premium parking space located directly next to the elevator, complete with electric vehicle charging - a rare and highly sought-after convenience.Residents enjoy access to a full suite of amenities including concierge service, fitness centre, co-working spaces, party room, outdoor terrace with BBQ areas, and pet-friendly facilities. Ideally located near transit, major highways, shopping, and everyday conveniences, this is a smart opportunity in a growing urban community. (id:61852)
Sotheby's International Realty Canada
Rg22 - 25 Water Walk Drive
Markham, Ontario
Luxury Condo In Uptown Markham, 853 sf, Unobstructed View, North-East facing, **Corner Unit & 9' Ceiling**, Wrapped Around With Natural Lights, Upgraded Kitchen W/Center Island, Custom Back Splash, Good Size Bedrooms, 2nd Bedroom Is A Semi Ensuite, Ample Storage, Parking Spot is just next to Entrance, Close To Hwy 407, 404, Go Train Station, Steps To Viva Bus Station, Walk To Supermarket, Banks, Restaurants. (id:61852)
Real One Realty Inc.
1811 - 2365 Kennedy Road
Toronto, Ontario
Welcome to this Spacious, impeccably maintained unit in a prime Agincourt location. This bright and modern 2-bedroom home features an abundance of natural light and a large private balcony. Both bedrooms are generously sized, with the primary bedroom offering a walk-through closet and a 2-piece ensuite.Enjoy exceptional convenience with walking distance to Agincourt Mall, TTC, GO Station, library, schools, Walmart, and supermarkets, plus just a 3-minute drive to Highway 401. The unit is also located within a highly ranked school zone. Outstanding building amenities include an outdoor pool, gym, sauna, lounge, library, exercise room, concierge, security system, and visitor parking. One parking space is included. (id:61852)
Homelife New World Realty Inc.
52 Dana Crescent
Vaughan, Ontario
Property located in a well-established Vaughan neighbourhood with a functional layout. Conveniently located close to synagogues, schools, parks, the Community Centre, Promenade Mall, public transit, and nearby shops and restaurants. Suitable for tenants seeking space and a prime location. (id:61852)
Sutton Group-Admiral Realty Inc.
111 Fred Jackman Avenue
Clarington, Ontario
Welcome to this stunning detached home, offering 2,478 square feet of beautifully designed living space in one of Bowmanville's most sought-after and fast-growing family-oriented communities. From the moment you arrive, the upgraded stone front elevation sets the tone for the elegance and attention to detail found throughout. Inside, soaring 9-foot ceilings on the main floor and rich hardwood flooring create a warm, open-concept living space perfect for families and entertaining.The spacious family room features a cozy gas fireplace, while the formal dining area and large windows fill the home with natural light. The gourmet kitchen is a chefs dream complete with granite countertops, a stylish backsplash, stainless steel appliances, and a breakfast bar, offering ample storage. Upstairs, four generously sized bedrooms provide comfort and privacy for the whole family. The backyard offers a peaceful, private setting ideal for relaxing or hosting gatherings.This home is ideally located within walking distance to soon-to-open schools, a new daycare, and outdoor recreation spaces, making it a perfect fit for growing families. Just minutes to the 407 , close to an upcoming local events venue, shopping malls, dining, and parks. Plus, with the major GO Transit train service expansion to Bowmanville on the horizon, commuting will soon be even more convenient adding incredible future value to this already exceptional property. Experience the perfect blend of luxury, comfort, and convenience in a neighbourhood designed for modern family living. (id:61852)
RE/MAX Hallmark First Group Realty Ltd.
950 Greenwood Avenue
Toronto, Ontario
Live in the heart of the vibrant Danforth Village-East York community, celebrated for its walkable and bikeable streets, local shops, cafés, parks, and schools. This bright and spacious main and second floor suite features 3+1 bedrooms, 2 full washrooms, and a convenient main floor powder room, ideal for families or executive tenants seeking both space and comfort. Enjoy cozy evenings by the gas fireplace, abundant natural light, and a carpet-free home throughout. Convenient upper-level laundry adds everyday ease. The versatile main floor bedroom easily serves as a home office, family room, kids play room or guest space, making it perfectly suited for today's work-from-home lifestyle. Generous principal rooms provide flexibility for growing families or professionals alike. Ample three car parking included. Ideally located close to transit, parks, Michael Garron Hospital, and everyday amenities, offering an exceptional blend of urban convenience and community charm. Tenant is responsible for 80% of heat, hydro, and gas. (id:61852)
Royal LePage Signature Realty
2001 - 10 Navy Wharf Court
Toronto, Ontario
Welcome to Harbour View Estates. This bright and modern 1+Den suite offers a smart, functional layout in one of Toronto's most vibrant waterfront communities. Steps to the Harbourfront, Gardiner Expressway, CN Tower, Scotiabank Arena, Rogers Centre, transit, dining, and shopping. The open-concept living space features floor-to-ceiling windows, filling the unit with natural light. The kitchen is equipped with stainless steel appliances, granite countertops, and a gas stove. Sleek laminate flooring runs throughout, and the den with sliding doors provides versatility as a second bedroom, home office, or nursery. Enjoy city and lake views from the southwest-facing balcony. Parking and locker included, with the parking space featuring an installed two-bike stand. Maintenance fees are all-inclusive, covering heat, hydro, and water. Residents have access to over 30,000 SqFt of amenities at the CityPlace SuperClub, including an indoor pool, gym, basketball court, running track, bowling alley, tennis courts, spa, and 24/7 concierge. Live steps from the water while enjoying world-class amenities and everything downtown Toronto has to offer! (id:61852)
Right At Home Realty
2903 - 832 Bay Street
Toronto, Ontario
Gorgeous Split 2 Bedroom Corner Unit At Burano Condos. 843 Sq Ft. 9'' Ceiling. Floor-To-Ceiling Windows And Wood Flooring Throughout. Wake Up To A Unobstructed North And West Panoramic Cn Tower And Downtown Views. Everything At Your Door Steps. 5 Min Walk To U Of T. Close To Bloor Shopping District & Yorkville, Financial District, Downtown Core. Students are welcomed.New Curtain and new floor , New Fridge, Furnished, Just Move In! (id:61852)
Rife Realty
1708 - 115 Mcmahon Drive
Toronto, Ontario
Welcome to this beautifully designed unit at Omega on the Park condo. Offers modern living with an open-concept layout, sleek finishes, floor-to-ceiling windows that fills the space with natural light. Enjoy a contemporary kitchen, spacious living area, and access to premium building amenities in a vibrant, well-connected neighborhood. Conveniently located close to Public Transit, Highway, Shopping, Hospital, Schools. High end integrated kitchen appliances, quartz counters, marble tiled bathroom. One locker is included. (id:61852)
Century 21 King's Quay Real Estate Inc.
903 - 105 George Street
Toronto, Ontario
Live in Style at Post House Condos Downtown Living Made Easy. Welcome to this thoughtfully designed1-bedroom suite at Post House Condos, offering 543 square feet of sleek, modern living plus a spacious105-square-foot balcony for enjoying the rhythm of the city. The open-concept layout is finished with clean lines and a contemporary edge, while floor-to-ceiling windows frame your space. The modern kitchen offers stainless steel appliances, quartz countertops and a large island for ample countertop space and a spot for casual dining. The bedroom features a custom walk-in closet for smart storage, and every inch of the unit is designed with function and comfort in mind. A sleek 4-pc bathroom and in-suite laundry complete the space. Exceptional layout where the bedroom and bathroom entries are secluded from the living spaces by a stylish vestibule. One locker is also included for added convenience. Rental parking spot available. Residents enjoy access to a full range of amenities: 24-hour concierge, gym, yoga studio, theatre room, sauna, two party lounges, guest suites, visitor parking, and a large outdoor patio with BBQs perfect for when friends drop by. Just steps to the St. Lawrence Market, the Financial District, transit, restaurants, parks, and George Brown College, this is a connected, convenient location to call home. (id:61852)
Sotheby's International Realty Canada
3105 - 33 Charles Street E
Toronto, Ontario
Beautiful 1 Bedroom Plus Den Suite At The Luxurious Casa Condominiums! This Unit Features; Incredible West Facing Views, Laminate Floors, Approx 635 Sq Ft Of Interior Space & Oversized 86 Sf Balcony With 2 Walk-Outs, 9 Foot Ceilings & Floor To Ceiling Windows! Amazing Amenities Include: Outdoor Pool, Rooftop Patio, Gym, Bbq Area, Guest Suites, Visitor Parking & 24 Hr Concierge! Steps To Subway, Restaurants, Grocery & The Best Shopping Toronto Has To Offer! (id:61852)
Property.ca Inc.
412 - 425 Watson Parkway N
Guelph, Ontario
*** Offering 2 Month Free With 14 Month Lease*** Welcome to the perfect mix of comfort, style, and convenience in this roomy 1-bedroom condo located right in the heart of Guelph. With above 800 sqft square feet of cleverly designed living space, this home has everything you need for easy, low-maintenance living and more. Step into the bright, open-concept layout where big windows let in tons of natural light. The kitchen is a chef's dream, featuring ample counter space perfect for meal prep and entertaining friends. The living area flows effortlessly to your private balcony, where you can relax with a coffee and enjoy the serene views of the surrounding greenery a rare urban escape. The spacious bedroom comes with a walk-in closet, and the 4-piece bath boasts a clean, modern design. Plus, you'll love the convenience of your own in-suite laundry room, making daily chores a breeze and keeping them private. Whether you're a first-time buyer, a young professional, or looking to downsize, this apartment offers incredible value in one of Guelph's most sought-after neighborhoods. (id:61852)
Modern Solution Realty Inc.
1006 - 425 Watson Parkway N
Guelph, Ontario
** 2 MONTHS FREE With 14 Month Lease ***. Welcome to this beautifully designed 2-bedroom, 2-bath PLUS Den condo that boasts above 1,000 square feet of stylish and functional living space in one of Guelph's most sought-after communities. From the moment you step into the inviting foyer and hallway, you'll experience the comfort and flow of this thoughtfully designed home. The open-concept living and dining area is bathed in natural light, providing an ideal setting for both relaxation and entertaining. Step out onto your private balcony to take in the serene views of the surrounding greenery, your own personal oasis in the city. Home chefs will love the spacious kitchen layout with plenty of counter space, perfect for cooking and hosting gatherings. The roomy primary suite includes a large walk-in closet and a modern ensuite bath, while the second bedroom is perfect for guests, a home office, or family, with a full second bath conveniently located nearby. Enjoy the privacy and practicality of your own in-suite laundry room, discreetly tucked away for your convenience. Situated just minutes from Guelph's charming downtown, local shops, cafes, scenic trails, and public transit, this condo offers a rare combination of urban living and natural beauty. Whether you're upsizing, downsizing, or simply searching for the perfect home base, this is a must-see. (id:61852)
Modern Solution Realty Inc.
8 Faulkner Court
Kawartha Lakes, Ontario
Brand new, fully detached two storey with your own backyard. This home is designed with a modern farmhouse style in mind, along with craftsman influences. It is newly introduced at the Morningside Trail subdivision- growing, family-friendly community close to parks, school and amenities. This 1,312 sq ft "The Lillian- Elevation A" model features a charming covered porch, open concept main floor with 9 ft ceilings and 3 bedrooms and 2.5 bathrooms. Start building equity in your own, brand new house now! Must close in fall of 2026 to secure this price. Taxes not yet asset. (id:61852)
Coldwell Banker The Real Estate Centre
309 - 425 Front Street E
Toronto, Ontario
Luxurious 1+Den and 2-washrooms at Canary District of Toronto Downtown East, Cozy primary bedroom with Ensuite Bathroom and Den with a normal(swing) door for Home office or Privacy ,free Hi-speed internet exclusive provided by Beanfield, Modern-designer Kitchen with LED lighting throughout all living room area, incl Ceiling light at bedroom, Easily accessible steps to George Brown College All Campus, King Streetcar stops in front of condo building for Downtown Union station, Financial district, and Yonge st, , Within minutes away historic Distillery District, St. Lawrence Market, Corktown common Park and Trails, DVP/Gardiner Express Hwy within minutes, Lots of lifestyle amenities regarding dining, shopping, and Entertainment within Walking distances, professional cleaning will do prior to closing if required, Also Short term lease possible! (id:61852)
Home Standards Brickstone Realty
623011 280 Side Road
Melancthon, Ontario
1928 SCHOOLHOUSE ON 1.38 ACRES, JUST 8 MINS TO SHELBURNE!..........The charm and character here are unrivaled, with 13 foot ceilings, many original features kept, and an incredible bank of large, west facing windows with stained glass..........Totally private, with the closest neighbor in any direction being a half kilometer away..........House is very clean and well cared for throughout..........2 bedrooms on main floor, with 2 bathrooms (one is a separate shower with heated floors)..........Basement is partially finished with rec room, bedroom (currently being used as craft room), wood working room, and laundry..........Basement has walk-up to side of house..........Beautiful gardens, nature/birds, and clear views of fields and pasture add to the exterior charm..........Paved 3 car driveway with side-by-side parking..........Mechanical/structural updates include: Propane tank and furnace 2018, heat pump 2018, tankless water heater 2018, front patio (flagstone) 2022, windows 2009, stove 2022, electric dog fence, garden shed..........8 mins to Shelburne Golf & CC..........Excellent hi-speed internet with "Rural Net"..........Must see in person to truly appreciate the charm and character in this home.........Click "View listing on realtor website" for more info. (id:61852)
RE/MAX Hallmark Chay Realty
Main/2nd Flr - 3838 Manatee Way
Mississauga, Ontario
A Semi-detached Home In Popular Churchill Meadows.This 3 Bed, 3 Bath House., Main and 2nd floor only - Basement not included. Has New Furnace & Amp; Ac (Dec 2015), 1 Parking, Hardwood Floor, Gas Fireplace. Kitchen With New Quartz Counter, Back Splash, U/Mount Sink. Mississauga Transit, Go, Hwys 403/401/407/Qew. Erin Mills Town Centre, Quality Schools Are Minutes Away. Fully Furnished!! (id:61852)
Icloud Realty Ltd.
26 Monique Crescent
Barrie, Ontario
Welcome to 26 Monique Crescent; A beautifully updated S.L. Witty built all-brick raised bungalow in a desired Barrie neighbourhood. The open-concept main floor features engineered hardwood throughout and a cozy gas fireplace. The kitchen is recently renovated with quartz countertops, stainless steel appliances, and thoughtful design. Step out to a private deck and fully fenced backyard. The primary suite includes a bay window, built-in closet, and a 3-piece ensuite. Downstairs, a bright rec room, additional bedroom, and full bath make the lower level ideal for guests or extended family. Close to schools, parks, amenities, and Hwy 400. (id:61852)
Homelife Landmark Realty Inc.
1001 - 68 Abell Street
Toronto, Ontario
'" Price is for quickly sale" Amazing Nice And Bright 2 Bdrm Unit. Located In What Vogue Magazine Calls One Of The Hippest Neighborhoods In The World: Queen West. Features Include A Sun Filled Dining/Living Area, Spacious Bedrooms And Much More. Steps To Queen W +King W, Drake Hotel, 24 Hr Streetcar, Trendy Restaurants, Cafes And More! Quick Access To Hwy. Walk Score Is 95. Large Walk-In Closet. Laminate Throughout, Granite Counters, Stainless Steel. **EXTRAS** Stainless Steel Kitchen Appliances: Fridge, Stove, Dishwasher, Microwave/Hood Fan. Stackable Washer/Dryer, 1 Parking Included. (id:61852)
Right At Home Realty
1808 - 15 Queens Quay Street E
Toronto, Ontario
Pier 27 The Tower On The Lake. Wonderful Location With CN Tower view From Your 255sft Terrace.2Bedrooms W/O to the Gorgeous Terrace. Full Master Bedroom with En-Suite and W/I closet. Filled with Natural Lights and Soaring 9' Ceiling. Just side of Ontario Lake and Moments Away From Many Of Downtown Toronto's Amenities and Union Station. Great Shopping And Dining Destinations - Including The Iconic St. Lawrence Market. Rogers Centre, Scotiabank Arena, Streetcar &Are All Within Walking Distance. Walk To George Brown College Waterfront Campus. 8 Minutes Walking To Sugar Beach. Great Amenities Included Outdoor Pool with Lake view On The 12th Floor Along with BBQ; Two stories GYM , Theatre And Lounge Rooms, Sauna & More!!! NO PET, NON SMOKER. (id:61852)
RE/MAX Your Community Realty
210 - 2411 New Street
Burlington, Ontario
EXCEPTIONALLY LOW PROPERTY TAXES! AN AMAZING VALUE - JUST A 20 MINUTE WALK TO DOWNTOWN BURLINGTON! Featuring one of only six oversized balconies in the building, this beautifully refreshed condominium delivers exceptional space, natural light, and everyday convenience. Freshly painted and thoughtfully updated, the suite showcases new wide-plank laminate flooring, new kitchen countertops, stainless steel appliances, updated kitchen and bathroom plumbing, along with a new bathroom sink and shower head. The bright, functional layout offers a spacious living room with walkout to a large private balcony, an open concept kitchen and dining area, a comfortable bedroom, and a four-piece bathroom. Conveniently located next to the elevator and coin-operated laundry room, this suite is situated in a highly desirable neighbourhood just steps to Central Park, the Burlington Public Library, public transit, and dining options. Enjoy close proximity to the lake, Burlington Centre, vibrant downtown Burlington, Joseph Brant Hospital, major highways, GO Station, and everyday amenities. Ideal for first-time buyers or downsizers, this move-in ready, carpet-free unit delivers the perfect blend of comfort, style, and outstanding value. (id:61852)
Royal LePage Real Estate Services Ltd.
Lower - 171 Rykert Street
St. Catharines, Ontario
Spacious 2 Bedroom, 1 Bathroom Basement Apartment In Lovely St. Catharines Neighbourhood. The Kitchen Features Dark Wood Cabinetry. 2 Nice Size Bedrooms, 3-Piece Bathroom, In-Suite Laundry, Private Entrance And 1 Parking Space. Easy Access To Public Transit, Close To Schools And Shopping. Great Location! (id:61852)
Century 21 Miller Real Estate Ltd.
