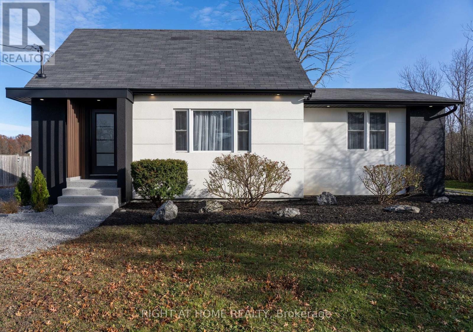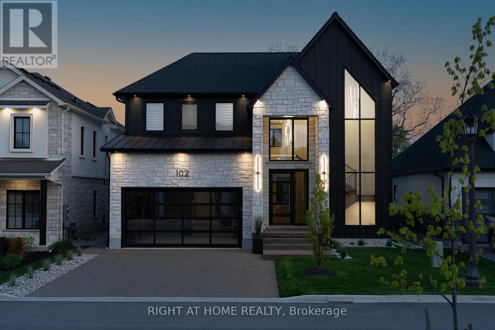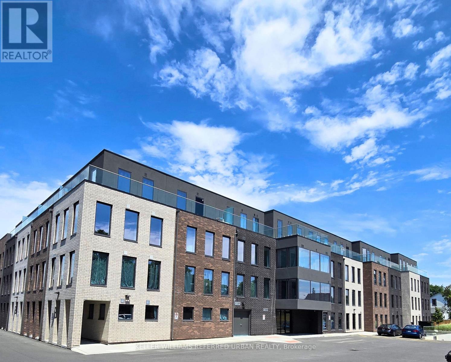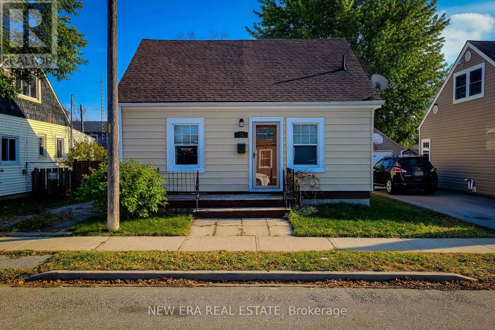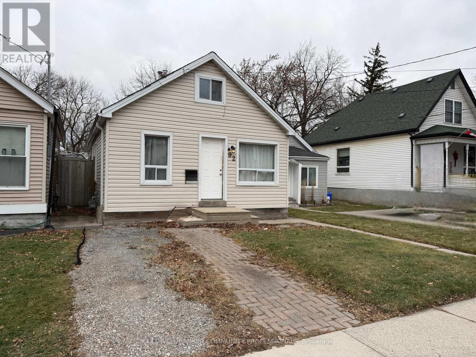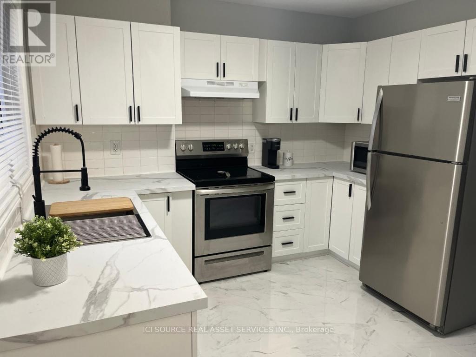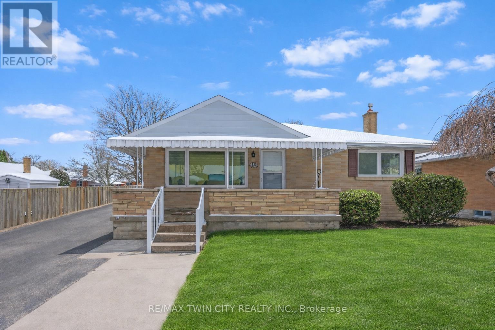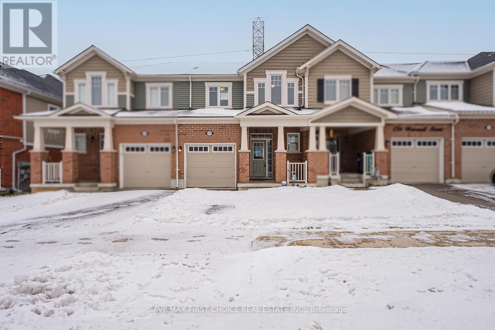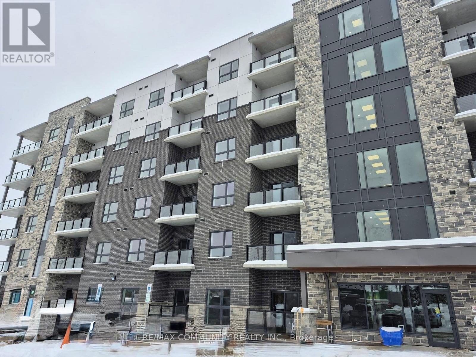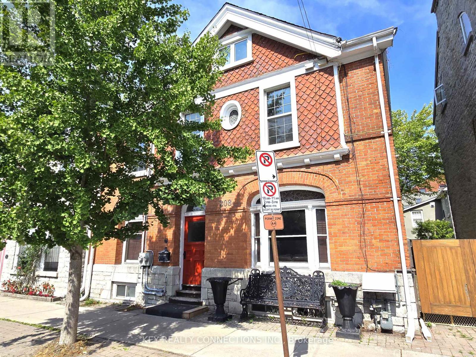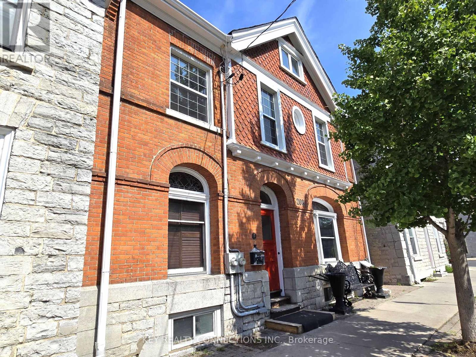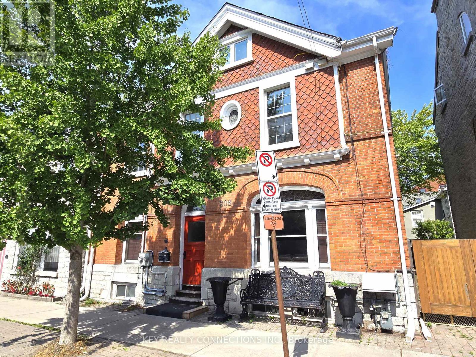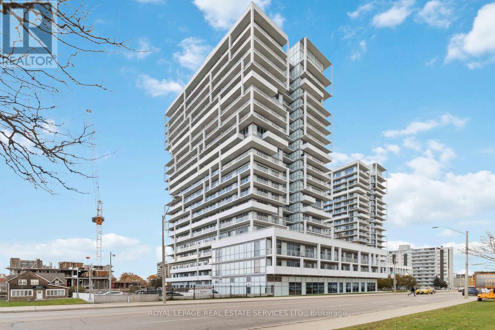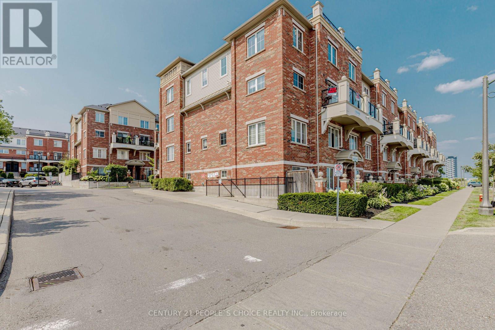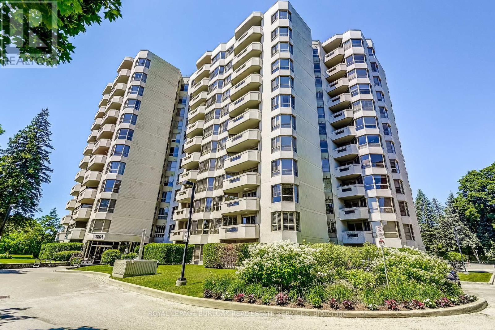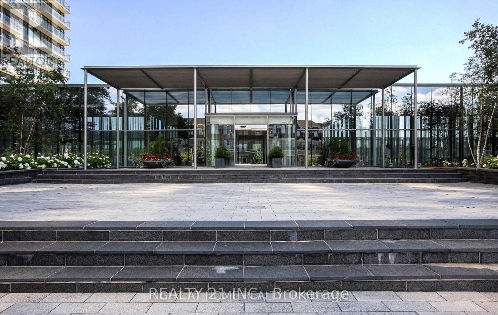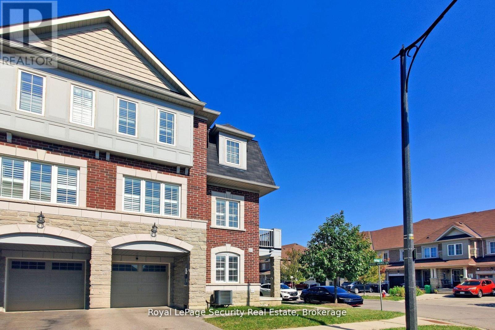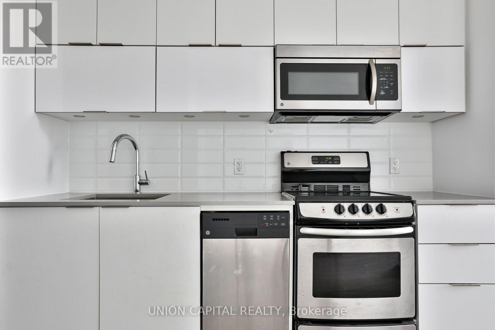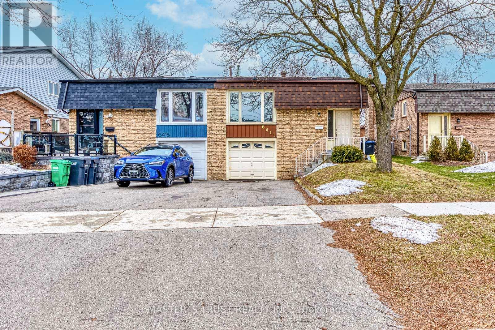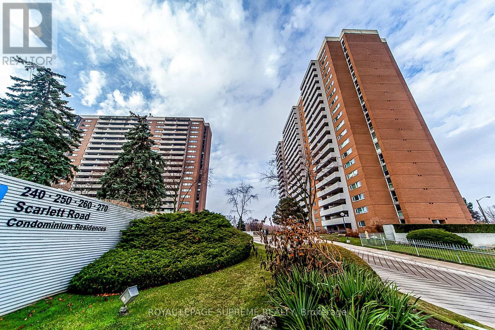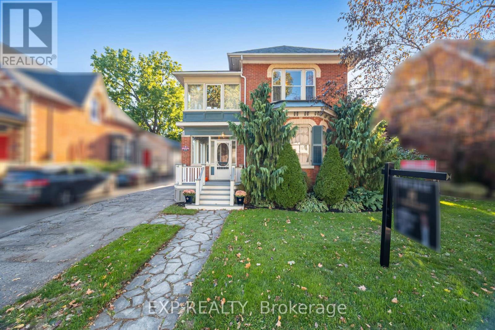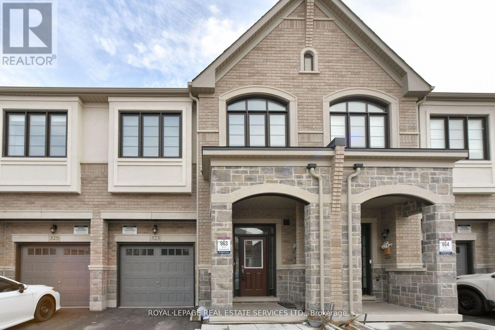1234 Spears Road
Fort Erie, Ontario
Experience the serenity of the countryside right in the heart of the city. This fully renovated home is a stunning blend of modern design and everyday comfort, set on an impressive 90x120 ft lot with a private backyard oasis. Enjoy a spacious flagstone patio, cozy fire pit area and plenty of room to entertain, garden or simply unwind outdoors. Inside, the main floor boasts a a beautifully updated kitchen with quartz countertops and black stainless steel appliances, a bright dining area with a custom coffee bar feature, and a stylish living room anchored by a granite stucco gas fireplace. A sun filled sunroom offers picturesque views of the yard, making it the perfect spot to enjoy morning coffee or a quiet evening. The primary bedroom includes a walk through closet, and a 5 piece ensuite, creating a private retreat. Two additional bedrooms and bathrooms provide comfort and flexibility for family or guests. Lower level is substantially completed and includes a recreational room, a spacious bedroom, and a laundry room with adjacent 2 piece bathroom. Ideal for a starter family, downsizer, or investor, this home brings countryside calm to the city living. This property is chic, turnkey, and truly one of a kind. (id:61852)
Right At Home Realty
102 Millpond Road
Niagara-On-The-Lake, Ontario
Welcome to 102 Millpond Rd, a stunning custom built home offering over 4,300 sq ft of luxurious living in the heart of prestigious St. Davids. The striking exterior blends stone, sleek glass, hardie board, stucco & a concrete driveway with exposed aggregate - all creating a clean, upscale authentic with lasting durability. Step inside to discover a modern open-tread staircase, 10-ft ceilings, wide-plank engineered hardwood flooring & European style tilt-and-turn windows. The designer kitchen is the showpiece with premium built-in appliances, a 10-ft quartz waterfall island, seamless slab backsplash, & a walk-in pantry with built-in cabinetry. An oversized sliding door opens to a large covered composite deck with spectacular vineyard views, a lower patio, in-ground irrigation & a fully fenced, professionally landscaped yard - perfect for entertaining or serene relaxation. Main floor highlights include a bright dining & living area with a chic, minimalist gas fireplace, private office enclosed by a floor-to-ceiling glass wall, a laundry room with integrated storage & convenient access to the double car garage. Upstairs, the primary suite offers a spa-like retreat with a soaker tub, oversized walk-in rainfall shower, dual vanity & a walk-through closet complete with custom shelving. Three additional bedrooms each feature their own ensuite access, providing comfort and privacy for family or guests. The fully finished basement boasts a sprawling rec room with show stopping 100-inch electric fireplace with a granite stucco surround, luxury vinyl flooring, a 5th bedroom & a stylish full bathroom. Ideally located just minutes from local coffee shops, award-winning wineries, top-rated golf courses & the charm of Old Town Niagara-on-the-Lake. (id:61852)
Right At Home Realty
113 - 325 University Avenue W
Cobourg, Ontario
A New Modern and Sophisticated Apartment Suite. Very Bright 2 Bedroom, 2 Bathroom unit 739sf. Laminate Floors Throughout. Stainless Steel Appliances. Ensuite Laundry! Ready for you to Move Right In! Close to Schools, Shopping and the Beach! EV parking spots available. Indoor parking ($100/month), Outdoor parking ($60/month) & Lockers available for lease. (id:61852)
Keller Williams Referred Urban Realty
54 Eighth Avenue
Brantford, Ontario
Welcome to this charming 1.5 storey, 2-bedroom detached home located in a quiet, family-friendly neighbourhood. Beautifully maintained and updated over the past eight years, this home features numerous improvements including roof, windows, and furnace, plus a brand new hot water heater. Enjoy a completely carpet-free interior with a warm and inviting layout. The main floor offers a spacious living room filled with natural light, along with a large eat-in kitchen that provides ample cupboard and storage space, a separate dining area, and a convenient walk-out to the back deck-perfect for entertaining. A 4pc bathroom and main-floor laundry add to the home's functionality. Upstairs, you'll find two comfortable bedrooms, ideal for families, guests, or a home office setup. Step outside to a fully fenced backyard featuring a wood deck, patio, and storage shed, offering plenty of space to relax and enjoy the outdoors. The private driveway accommodates parking for two vehicles. Located close to schools, parks, trails, and all major amenities, this home blends comfort, convenience, and modern updates-an excellent opportunity for first-time buyers, downsizers, or anyone looking for a move-in-ready home. (id:61852)
New Era Real Estate
92 East 24th Street
Hamilton, Ontario
This property presents a great opportunity as a starter home or investment. It offers four bedrooms above grade, with two situated on the main level and two additional bedrooms on the second floor. The main level includes a generous living room, an eat-in kitchen with convenient laundry area and 4pc bathroom. Includes private front parking, an unfinished basement providing ample storage space and a fenced-in backyard. Located in a handy neighborhood near schools, parks, public transit, and Concession Street shopping, the home also offers quick access to downtown and is in close proximity to the hospital. Awaiting some TLC to unlock the full potential of this home. (id:61852)
Coldwell Banker Community Professionals
200 Cantin Street
Ottawa, Ontario
A newly renovated Triplex in Ottawa's desirable Vanier neighbourhood. This well-maintained property features three one-bedroom apartments, all vacant and ready for new tenants or owner-occupancy, providing flexibility for investors or an owner-operator. Units 2 and 3 come fully furnished, including a TV, sofa, dining set, and bed frame with mattress, offering a turnkey rental setup if desired. The basement includes a convenient in-unit washer and dryer, enhancing tenant appeal and rental value. Significant upgrades include a brand new furnace, fully paid off, and a rented water tank, ensuring low operating costs and long-term efficiency. Each apartment boasts functional layouts, modern finishes, and abundant natural light, reflecting the quality of the recent renovations. Located in a vibrant area with easy access to transit, shopping, schools, and amenities, 200 Cantin Street offers strong rental demand and excellent long-term investment potential. Whether you're seeking stable cash flow, a value-add opportunity, or a residential property to live in while generating rental income, this triplex provides a rare combination of turnkey readiness, upgraded infrastructure, and prime location. Don't miss the chance to own a renovated, income-generating property in Vanier that balances modern comfort with excellent investment potential.*For Additional Property Details Click The Brochure Icon Below* (id:61852)
Ici Source Real Asset Services Inc.
18 Harber Avenue
Kitchener, Ontario
Welcome to 18 Harber Avenue, Kitchener, located in one of the most established and desirable neighbourhoods in the Kitchener-Waterloo area. Set on a generous 50 x 110 ft lot, this charming bungalow offers exceptional versatility, space, and long-term potential. This well-maintained 2+1 bedroom, 2 bathrooms home features a detached garage and a full in-law suite with a separate entrance, ideal for extended family or as a mortgage helper. Step onto the spacious covered front porch, a perfect spot to enjoy your morning coffee or unwind in the evenings. Inside, the main floor is highlighted by a very spacious living room with a stunning wall of windows that floods the home with natural light. 2 generously sized bedrooms provide comfortable living, each with ample closet space. The main level also includes a 4-piece bathroom with a shower-tub combination. The kitchen features stainless steel appliances, abundant cabinetry and excellent counter space. Adjacent to the kitchen is a dedicated dining area, ideal for enjoying family meals and entertaining guests. Just beyond, the sun-filled sunroom offers a peaceful retreat and features sliding doors leading to a large deck and fully fenced backyard, perfect for outdoor entertaining, summer barbecues or simply relaxing in the sun. it also offers plenty of room for gardening or creating your own outdoor oasis. Downstairs The finished basement offers a complete and well-designed in-law suite, with access from both the kitchen and a separate exterior entrance. This level includes 1 bedroom, 3-piece bathroom and a large living area. A shared laundry room is conveniently located in a common area. This home is perfectly situated close to every amenity imaginable, including Fairview Park Mall, grocery stores, restaurants and everyday conveniences. The community centre, schools and Wilson Park are all just a short walk away. A rare opportunity offering space, income potential and an unbeatable location, Book your showing today. (id:61852)
RE/MAX Twin City Realty Inc.
138 Watermill St Street
Kitchener, Ontario
Spacious 3-Bedroom, 2.5-Bathroom Home in a Prime Kitchener LocationWelcome to 138 Watermill Street, a well-maintained home offering three generously sized bedrooms and two and a half bathrooms, ideal for families or professionals seeking comfort and convenience.The open-concept main floor seamlessly connects the kitchen, living, and dining areas, creating a bright and welcoming space perfect for both everyday living and entertaining. The fully equipped kitchen features ample counter space and an eat-in island, ideal for casual meals or morning coffee.Upstairs, all bedrooms are spacious and thoughtfully designed. The primary bedroom includes a walk-in closet and a private ensuite, providing added comfort and privacy. Laundry is conveniently located on the lower level, enhancing the home's functionality.Located in a highly desirable area, this home is minutes from Highway 401 and Conestoga College, offering excellent access for commuters and students alike.An excellent leasing opportunity in a sought-after Kitchener neighbourhood-don't miss it. (id:61852)
Save Max First Choice Real Estate Inc.
207 - 1000 Lackner Place
Kitchener, Ontario
Welcome to Westvale at Lackner Ridge, where contemporary elegance meets the charm of one of Kitchener's most desirable neighborhoods. This brand-new 1-bedroom unit boasts an open-concept layout, seamlessly connecting the kitchen and living area-ideal for relaxation and entertaining. The modern kitchen features quartz countertops, a sleek ceramic backsplash, and stainless steel appliances, creating a stylish and functional space. 9ft ceilings enhance the sense of space and natural light, offering an inviting ambiance throughout. Located just minutes from the Grand River and scenic hiking trails, this unit provides easy access to nature while being close to shopping, dining, and entertainment options. Experience the perfect blend of comfort and convenience in this stunning new home. Don't miss out-schedule your viewing today! (id:61852)
RE/MAX Community Realty Inc.
208 King Street E
Kingston, Ontario
Owner will consider April/May 2026*Welcome to 208 King St E., Kingston*Stunning heritage home located just minutes from Queen's University, hospital, parks, library & transit*Freshly painted and updated*As you enter the grand foyer on the right, there is a huge welcoming living room with pocket doors, built-in book shelves*On the left you find the main floor office with a window and shelves along with the 1st staircase to the 2nd floor, followed by a spacious dining room offering double doors, built-in storage, window, an updated 3pc bathroom, 2nd staircase to the 2nd floor, main floor primary bedroom offering a skylight, window & 3pc bathroom, the 1st kitchen with stainless steel appliances, pot lights & lots of storage, and an exit to the private, spacious backyard*The 2nd floor offers a bright primary bedroom, built-in book shelves, and windows*Plus 3 well appointed bedrooms, 2 x 3pc bathrooms, & 2nd kitchen*The 3rd floor self-contained apartment offers a bright open concept kitchen, breakfast area, living room, bedroom with a walk-in closet, 3pc bathroom, gas fireplace, fridge, stove, built-in dishwasher, washer, dryer, separate heating/cooling system*Walk-out to a huge deck with stairs leading the backyard*The basement consist of the open concept laundry room, 3pc bathroom, and utility room*On-Street parking permits are available for residence starting at only $12/Month including tax for homes without a driveway*Rental application, employment letters, last 2 paystubs, & credit bureaus*Note only the 3 floor loft has air conditioning* (id:61852)
Key Realty Connections Inc.
5207 River Road
Niagara Falls, Ontario
This five (5) Bedroom HOUSE has a BED & BREAKFAST License. Located in Scenic LOCATION, the Bed & Breakfast District of City of NIAGARA Falls directly on RIVER ROAD, which runs along NIAGARA GORGE from the FALLS on towards Niagara-on-the-Lake, and while it can accommodate any family, it also has BB License, which opens earning potential for capable entrepreneur. B & B operation includes 4 rooms, which have their own ensuite bathrooms, and common area. 5th bedrooms is allocated for the owner/host. Large, 58 x 112 ft fenced lot with access from River Road (front) and also from laneway (back). LOCATION ! ~ 1.0 km away from RAINBOW Bridge~1.5 km away from AMERICAN Falls )~ 2.5 km away from HORSESHOE Falls~ 1.4 km to Bus & Railway Station. Direct Exposure to Tourist Traffic along Rover Road. The House was fitted & upgraded to meet City's Bylaws for operating a BED and BREAKFAST Business and has a City License and is ready to accommodate Tourists.Property is right on Niagara Gorge, so at times, depending on wind direction, you can hear the FALLS roaring in a distance. Please note this Offer is for House only, and not for BB business, which is not transferable. Buyer can apply for own license And while the B & B can generate income, which is solely dependent on Buyer's entrepreneurial and marketing performance. *For Additional Property Details Click The Brochure Icon Below* (id:61852)
Ici Source Real Asset Services Inc.
208 King Street E
Kingston, Ontario
Welcome to 208 King St E., Kingston*Stunning heritage home located just minutes from Queen's University, hospital, parks, library & transit*Freshly painted and updated*As you enter the grand foyer on the right, there is a huge welcoming living room with pocket doors, built-in book shelves, & gas fireplace*On the left you find the main floor office with a window and gas fireplace along with the 1st staircase to the 2nd floor, followed by a spacious dining room offering double doors, built-in storage, window, an updated 3pc bathroom, 2nd staircase to the 2nd floor, main floor primary bedroom offering a skylight, window & 3pc bathroom, the 1st kitchen with stainless steel appliances, pot lights & lots of storage, and an exit to the private, spacious backyard*On the 2nd floor you will find a bright primary bedroom with a fireplace, built-in book shelves, and windows*Plus 3 well appointed bedrooms, 2 x 3pc bathrooms, & 2nd kitchen*The 3rd floor self-contained apartment offers a bright open concept kitchen, breakfast area, living room, bedroom with a walk-in closet, 3pc bathroom, gas fireplace, fridge, stove, built-in dishwasher, washer, dryer, separate heating/cooling system*Walk-out to a huge deck with stairs leading the backyard*The basement consist of the open concept laundry room, 3pc bathroom, and utility room*This is an excellent property to add to your investment portfolio with an opportunity to rent out the entire home, or live in the upper apartment and rent out the rest of the home*On-street parking permits are available for only $12/month including tax for homes without a driveway*Note only the 3 floor loft has air conditioning* (id:61852)
Key Realty Connections Inc.
208 King Street E
Kingston, Ontario
Welcome to 208 King St E., Kingston*Stunning heritage home located just minutes from Queen's University, hospital, parks, library & transit*Freshly painted and updated*As you enter the grand foyer on the right, there is a huge welcoming living room with pocket doors, built-in book shelves, & gas fireplace*On the left you find the main floor office with a window and gas fireplace along with the 1st staircase to the 2nd floor, followed by a spacious dining room offering double doors, built-in storage, window, an updated 3pc bathroom, 2nd staircase to the 2nd floor, main floor primary bedroom offering a skylight, window & 3pc bathroom, the 1st kitchen with stainless steel appliances, pot lights & lots of storage, and an exit to the private, spacious backyard*On the 2nd floor you will find a bright primary bedroom with a fireplace, built-in book shelves, and windows*Plus 3 well appointed bedrooms, 2 x 3pc bathrooms, & 2nd kitchen*The 3rd floor self-contained apartment offers a bright open concept kitchen, breakfast area, living room, bedroom with a walk-in closet, 3pc bathroom, gas fireplace, fridge, stove, built-in dishwasher, washer, dryer, separate heating/cooling system*Walk-out to a huge deck with stairs leading the backyard*The basement consist of the open concept laundry room, 3pc bathroom, and utility room*This is an excellent property to add to your investment portfolio with an opportunity to rent out the entire home, or live in the upper apartment and rent out the rest of the home*On-Street parking permits are available for residence starting at only $12/Month including tax for homes without a driveway*Note only the 3 floor loft has air conditioning* (id:61852)
Key Realty Connections Inc.
516 - 65 Speers Road
Oakville, Ontario
Spacious and beautifully appointed 1 bedroom plus den in the sought-after Rain Condo Building, featuring top-of-the-line finishes and thoughtful upgrades throughout. Enjoy breathtaking lake views, 9' ceilings, and a sleek, modern kitchen with granite countertops, stainless steel appliances, stylish backsplash, and rich dark cabinetry. The primary bedroom offers an upgraded mirrored double closet, complemented by ensuite laundry and an open-concept den ideal for a home office or flexible living space. Includes underground parking and a locker. Residents enjoy exceptional 5-star amenities such as an indoor pool, sauna, fully equipped gym, party room, library, and a spectacular rooftop terrace with BBQs. Perfectly situated in a highly walkable neighbourhood with everyday essentials just steps away and quick access to the GO Train and QEW. Furnished option available at a negotiable price. Some photos have been virtually staged. (id:61852)
Royal LePage Real Estate Services Ltd.
25 - 47 Hays Boulevard
Oakville, Ontario
Welcome to this beautifully renovated, move-in-ready townhome located in one of Oakville's most desirable neighborhoods. Offering 2 spacious bedrooms, a versatile computer nook, and 1.5 updated bathrooms, this home is ideal for first-time buyers, young professionals, or savvy investors.Step inside to a bright, open-concept layout showcasing stylish finishes and numerous recent upgrades. The primary bedroom serves as a private retreat, featuring a generous walk-in closet, a convenient computer nook, and a 2-piece ensuite.Situated in the heart of Uptown Oakville, this home delivers unbeatable convenience with Walmart, Superstore, top-rated schools, transit, parks, walking trails, and a wide variety of shops and amenities just steps away. Simply move in and enjoy-everything has already been taken care of.Don't miss this exceptional opportunity to own a beautifully upgraded townhome in one of Oakville's most vibrant communities. (id:61852)
Century 21 People's Choice Realty Inc.
809 - 1201 North Shore Boulevard E
Burlington, Ontario
Welcome to this bright and spacious 2-bedroom, 2-bath corner suite offering over 1,300 sq. ft. of comfortable living space, perfect for downsizing, with stunning south-facing views of Lake Ontario from every window. This beautifully updated condo features a split-bedroom layout for added privacy, engineered hardwood flooring throughout, and 2x2 porcelain tiles in the kitchen, bathroom, and laundry. Enjoy electronic blinds in the kitchen and second bedroom for added convenience. The spacious living room opens to a large south-facing balcony through four panel sliding patio doors, seamlessly blending indoor and outdoor living and flooding the space with natural light. The modern eat-in kitchen is a chef's dream, showcasing gleaming white push-touch cabinets, pot lights, under-mount cabinet lighting, and all stainless steel appliances, including an induction stove, fridge with ice maker and water dispenser, Miele dishwasher, and a reverse osmosis system. The primary suite offers a cozy sitting area, walk-in closet, and 4-pieceensuite. The second bedroom is also generously sized with a semi-ensuite 3-piece bath. A separate laundry room includes a Miele side-by-side washer and ventless dryer with plenty of storage space. Includes two parking spots and a locker, plus access to exceptional building amenities: a heated outdoor pool, tennis court, gym, library, social room, workshop, and an indoor carwash bay. Ideally located steps to downtown Burlington, waterfront trails, beaches, restaurants, shopping, and across from Joseph Brant Hospital. Convenient access to the QEW, 403, 407, and three GO Stations makes commuting a breeze. Make 809-1201 North Shore your Home!! (id:61852)
Royal LePage Burloak Real Estate Services
1602 - 105 The Queens Way
Toronto, Ontario
Very Rare Unobstructed Lake & City Views - Simply Breathtaking. Experience luxury lakeside living in this stunning 2-bedroom + den, 2-washroom corner unit in the highly sought-after High Park / Swansea area. Enjoy unobstructed panoramic views of Lake Ontario, the Toronto skyline, and High Park from this bright and spacious residence. Featuring a modern open-concept layout, Vynal floors throughout, and a well-designed floor plan ideal for both living and entertaining. The versatile den is perfect for a home office or study. New vinyl flooring in the bedrooms adds a fresh, contemporary touch. Located just steps to the lake, High Park, Bloor West Village, TTC at your doorstep, with quick access to the Gardiner Expressway and GO Train. Situated in the top-rated Swansea Public School district, this home offers both lifestyle and convenience. Includes 1 parking space. World-Class, Hotel-Style Amenities: Indoor & outdoor pools 2 fully equipped gyms Tennis court Party room Theatre room 24-hour concierge Visitor parking Guest suites Sauna On-site daycare Dog park Convenience store. Just 10 minutes to downtown and 15 minutes to the airport. Don't miss your chance to live in the fabulous NXT Condos - luxury living by the lake at its finest! (id:61852)
RE/MAX Ace Realty Inc.
55 Golden Springs Drive
Brampton, Ontario
Executive Corner Townhouse Lease in Empire Lakeside, Brampton 3 Beds + Den! Discover the exceptional Coral Model freehold townhome, perfectly situated on a desirable corner lot in the sought-after Empire Lakeside community. Designed for modern living and work-from-home comfort, this property is finished with quality upgrades throughout. Key Features You'll Love: Three Levels of Functional Space: Boasting 3 generous bedrooms plus a highly versatile ground floor den ideal as a private office, study, or home business space. Bright Open Concept Living: The main floor features a naturally lit living and dining area with a walkout to a large private balcony, perfect for outdoor dining or morning coffee. Chef's Kitchen: A stunning, light-filled open-concept kitchen featuring elegant cabinetry and modern Stainless Steel Appliances. The ideal spot for family gatherings! Convenience & Access: Double door main entrance, welcoming foyer, and direct access from the home to the garage. Location Perks: Enjoy quick access to Hwy 410, making commuting a breeze. You're just minutes from schools, beautiful parks, transit, and all essential plazas and amenities. This is a truly move-in ready home blending style and everyday convenience. Book your viewing today! (id:61852)
Royal LePage Security Real Estate
305 - 56 Annie Craig Drive
Toronto, Ontario
Welcome to Lago at the Waterfront! This bright and sophisticated studio apartment boasts 1 modern bath, large West facing balcony, and floor-to-ceiling windows that flood the space with natural light. The unit features sleek stainless steel appliances, including a fridge, stove, microwave, and dishwasher, along with a convenient 2-in-1 front-load washer and dryer. Residents enjoy access to exceptional building amenities, such as 24/7 concierge services, visitor parking, a party room, BBQ areas, an indoor pool, sauna, jacuzzi, fully equipped gym, rec room, media and meeting rooms, guest suites, and a scenic outdoor patio. (id:61852)
Union Capital Realty
19 - 3055 Finch Avenue W
Toronto, Ontario
Main Floor Studio Apartment Available For Rent. Includes 1 Car Parking, Private Laundry and Utilities. Conveniently located steps from Transit, Finch West LRT, Shopping, Parks and More.... (id:61852)
RE/MAX Premier Inc.
6411 Chaumont Crescent
Mississauga, Ontario
Rare Well Maintained 5 Level Split Semi-Detach With Separate Entrance to Basement Located in High Demand Community. $$$ Upgraded New Kitchen, New Washroom, Roofing, Fridge, Dishwasher, Garage Door Opener, Light Fixtures, and Much More!! Quiet and Safe Area Close to All Amenities, Shopping, Community Centre, School, Highway, Public Transit. (id:61852)
Master's Trust Realty Inc.
205 - 270 Scarlett Road
Toronto, Ontario
Welcome to Lambton Square 2 bedroom, 2 bathroom South Facing, Sun filled unit. Over 1,200 Sq FT of living space. One Parking and one locker included. Ensuite Laundry is one of the many great amenities this unit has to offer. Maintenance fee is all Inclusive Even Cable TV and Internet. Dont miss this wonderful space waiting for you to make it your own. (id:61852)
Royal LePage Supreme Realty
51 Chapel Street
Brampton, Ontario
Welcome to 51 Chapel Street, a beautiful century home tucked right in the heart of downtown Brampton. Just steps from Gage Park, City Hall, the Rose Theatre, great shops, and the GO Station, the location couldnt be better for both convenience and lifestyle.This historic home, influenced by Italianate architecture, has all the character youd expect with the space and flexibility you need. Currently used as a stately single-family home, its also registered as a duplex giving you options whether youre looking for a forever home or a smart investment.Inside, youre greeted with elegant formal living and dining areas, perfect for entertaining, and a main floor office that works beautifully for todays lifestyle. The great room addition will quickly become a favourite spot, opening onto a private backyard oasis complete with a large deck thats perfect for gatherings and summer nights. Upstairs youll find four bedrooms, a second-floor laundry for everyday ease, and two and a half bathrooms to comfortably serve a growing family. A three-season sunroom adds even more charm and space to relax.With its mix of timeless character, thoughtful updates, and an unbeatable location in Bramptons downtown core, 51 Chapel Street is sure to please families and investors alike. (id:61852)
Exp Realty
323 Thimbleweed Court
Milton, Ontario
Beautiful 4-Bedroom, 3-Bathroom Townhouse for Lease! Welcome to This stunning townhouse, located in a vibrant and newly developed area, offers the perfect blend of modern elegance and comfort. Spacious 4 bedrooms and 3 bathrooms, Stylish quartz countertop in the well equipped kitchen, nice colour engineered hardwood flooring throughout, Ample natural light floods the open-concept living space, Convenient layout for comfortable living, Master bedroom with ensuite and large size walk in closet. Attached garage for parking convenience Nestled in a sought-after newer community, you will enjoy the tranquility of the neighbourhood while having easy access to local amenities, schools and parks. (id:61852)
Royal LePage Real Estate Services Ltd.
