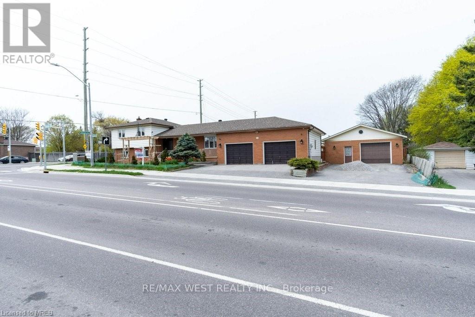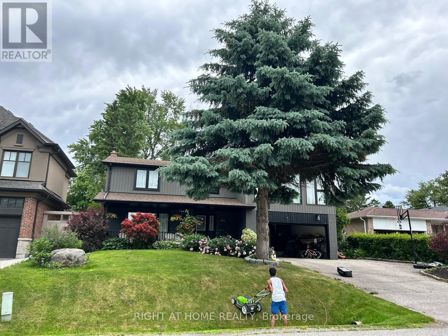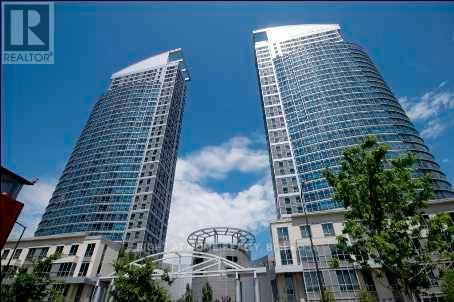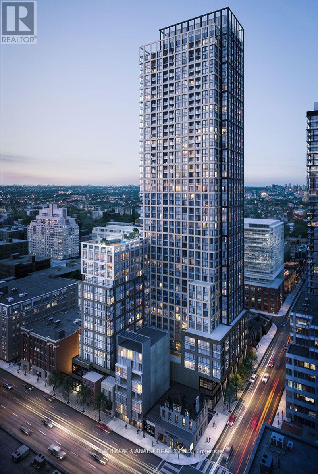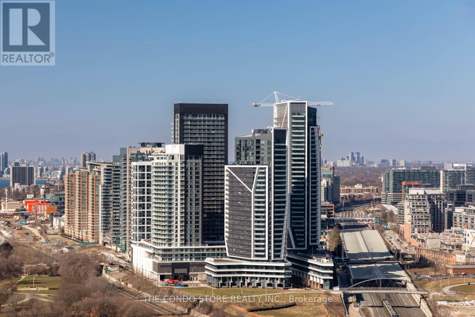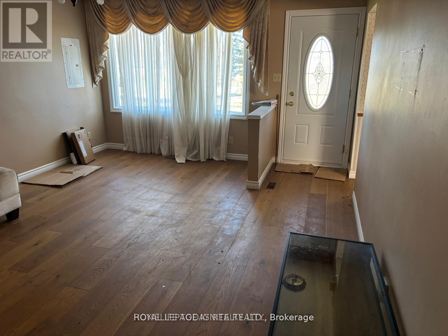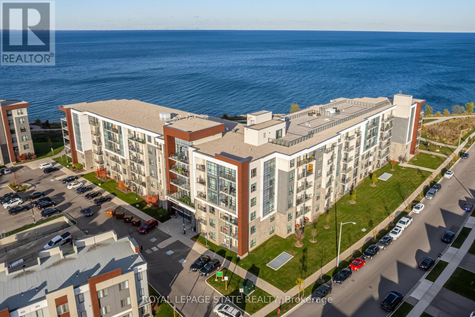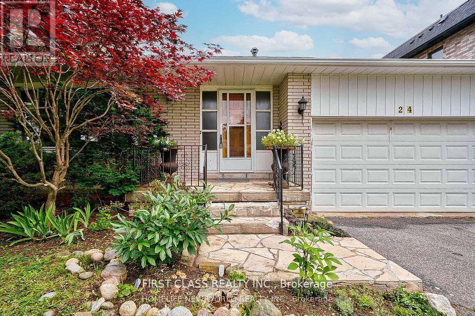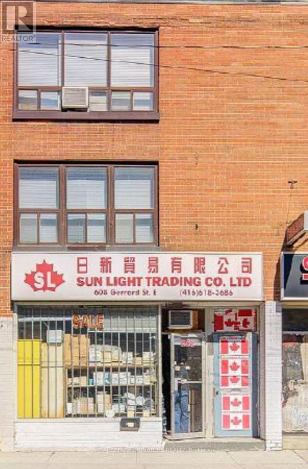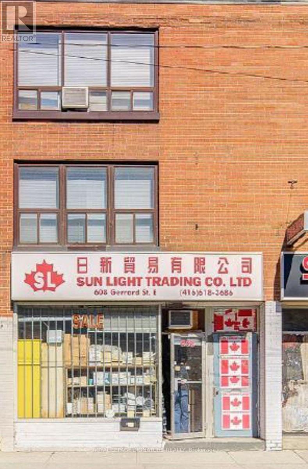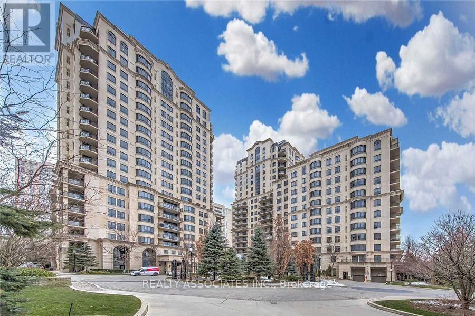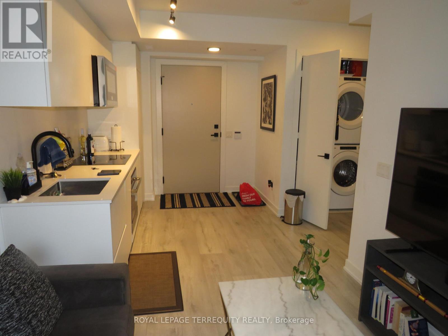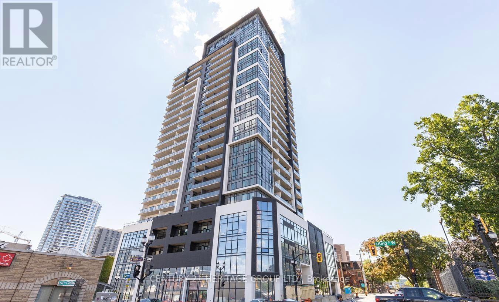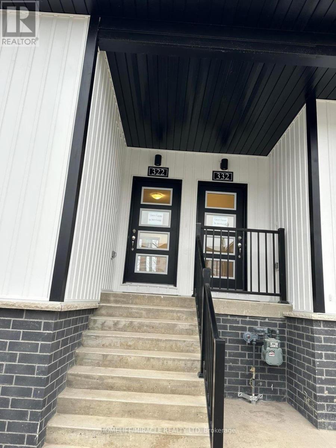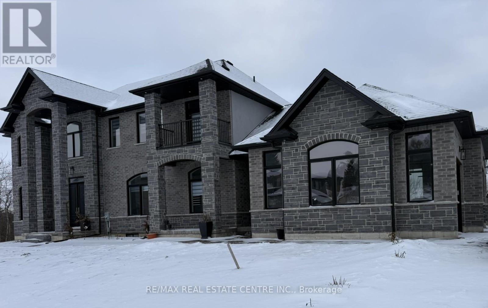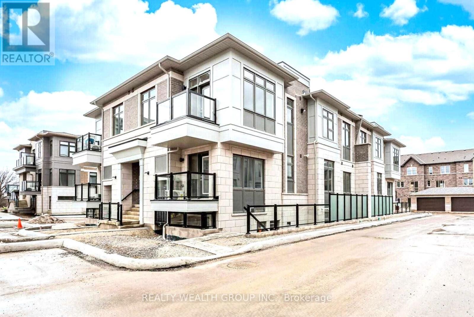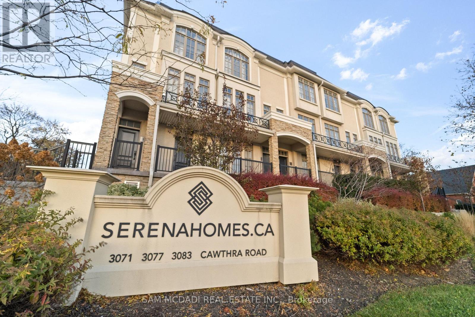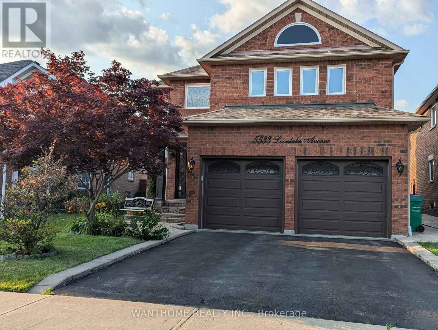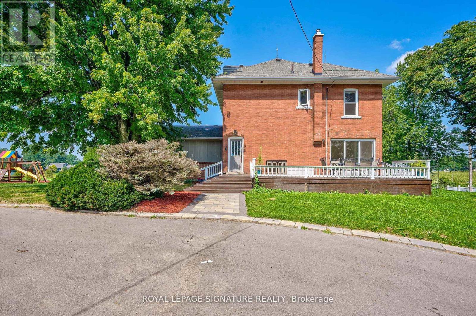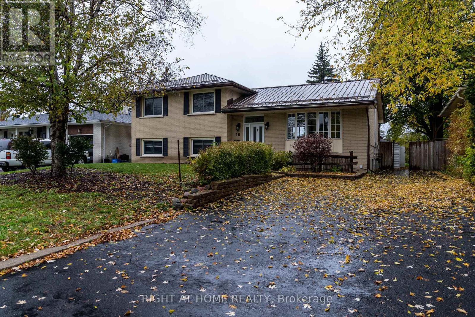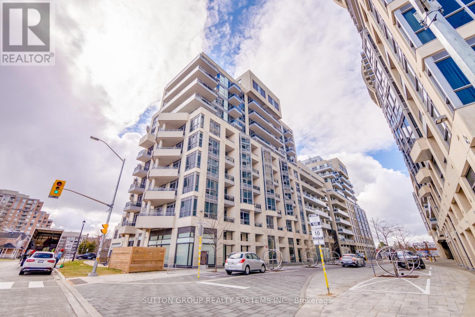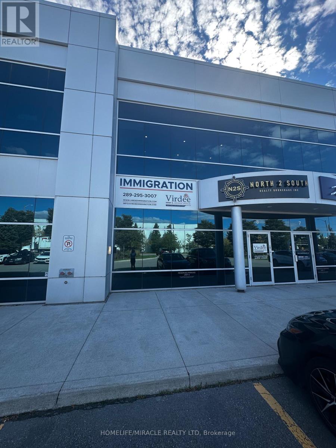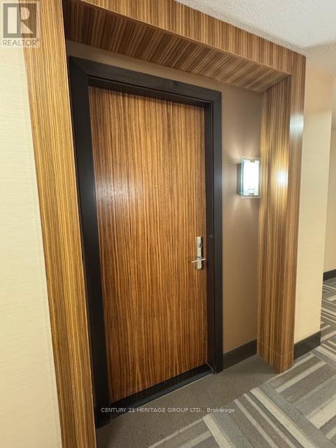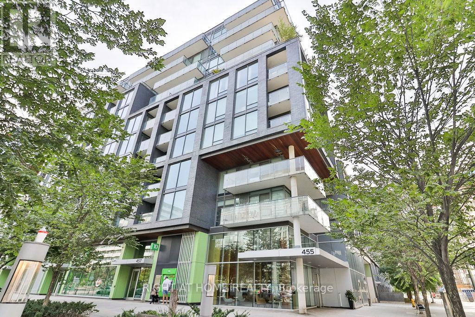146 Harvie Road
Barrie, Ontario
Detached Side-Split on Pool-Sized Corner Lot. Features a Large Attached Garage + Separate Detached Garage/Workshop (3 Garage Paking Spots). Open-Concept Main Floor Kitchen/Dining/Living. Main Floor Laundry. 200 AMP Service. Irregular Lot Approx.: 55.96 x 87.79 x 111.12 x 130 ft (GeoWarehouse). Basement Walkout to Garage. (id:61852)
RE/MAX West Realty Inc.
1926 Bonita Avenue
Pickering, Ontario
This Exquisite 3bedroom detached residence that offers an abundance of natural light. Step inside and be captivated by the elevated 9-ft ceiling that create an airy and spacious feel throughout. The Chef's kitchen, adorned with stainless steel appliances perfect for hosting. French doors seamlessly connect the kitchen to the outdoors, allowing for indoor and outdoor entertainment. Indulged in the spa-grade custom glass shows and soaker bathtubs, creating a luxurious retreat. Just minutes' drive to local hospital, HWY, schools, grocery stores and all other essential amenities. Ascend the oakwood staircase to the upper level and discover the loft and peaceful bedrooms. Enjoy the spacious backyard with in-ground pool. Property entials 2 living rooms perfect for indoor hosting and entrainment. Located in a quiet and walker friendly neighbourhood, this home is epitome of comfort and style. Don't miss the chance to rent this idyllic haven. (id:61852)
Right At Home Realty
2310 - 38 Lee Centre Drive
Toronto, Ontario
A cozy apartment in a beautiful building well connected to highway 401, bus routes and business hubs. Great amenities. Steps to TTC bus routes, Quick access to Scarborough Town Centre, GO and TTC Subway. Minutes away from UFT Scarborough campus and Centennial college. (id:61852)
Right At Home Realty
1803 - 108 Peter Street
Toronto, Ontario
Welcome to your urban sanctuary in the heart of Toronto, where contemporary design meets loft-inspired living in our stunning one-bedroom plus den condominium boasting soaring 9-foot ceilings. The oversized bedroom offers a tranquil retreat, boasting ample space, extensive closet storage, and large windows that flood the room with natural light. A haven of relaxation awaits, providing the perfect escape from the hustle and bustle of city life. If you are looking for urban abyss, this is it! Stairs are right outside your unit, walk to the many amazing spots (id:61852)
Real Home Canada Realty Inc.
707 - 50 Ordnance Street
Toronto, Ontario
Thoughtfully designed 2-bedroom, 2-bathroom residence offering 752 sq ft of interior living space plus a large northeast-facing balcony with clear, unobstructed views of the downtown skyline and surrounding parkland. This bright and functional layout features a modern kitchen with built-in appliances, clean contemporary finishes, and excellent separation between living and sleeping areas. Both bedrooms are generously sized, while the bathrooms are notably spacious - including an oversized, fully accessible primary washroom, offering exceptional comfort and flexibility rarely found in condo living. Enjoy all-day natural light and peaceful outlooks over multiple parks from your elevated vantage point, with no future obstructions. The expansive balcony extends your living space outdoors, ideal for morning coffee or evening relaxation with skyline views. Located in one of Toronto's most desirable and rapidly evolving neighborhoods, you're steps to the best of Liberty Village, King West, and the Fort York community. Nearby amenities and attractions include: Stanley Park, Coronation Park, and Fort York National Historic Site. Top-tier dining, cafés, and nightlife along King Street West. Everyday conveniences including grocery stores, fitness studios, and boutique shopping. Easy access to Lakeshore Boulevard, Gardiner Expressway, and dedicated bike lanes, Short connections to the Financial District, Entertainment District, and waterfront trails. Transit access continues to improve, with a new nearby subway station currently under development, further enhancing connectivity and long-term value. A rare combination of views, layout, accessibility, and location - this is an outstanding opportunity in a premier downtown neighborhood. (id:61852)
The Condo Store Realty Inc.
Main - 543 Glendene Crescent
Waterloo, Ontario
Welcome to 543 Glendene Crescent - a meticulously maintained gem that effortlessly combines timeless charm with modern updates. This inviting three-bedroom, two-bathroom brick bungalow demands your immediate attention, showcasing a perfect blend of functionality and style. Step inside to discover a wealth of contemporary upgrades, including new windows (2012), doors, roof, and aluminum soffits and fascia, ensuring both aesthetic appeal and structural integrity. The living room and hallway boast wide plank oak hardwood, adding warmth and character to the home. The eat-in kitchen is a culinary delight with extensive oak cabinetry, providing ample storage space for all your kitchen essentials. LOCATED in the sought-after Lakeshore neighborhood in Waterloo. close to all amenities. students are welcome. (id:61852)
Royal LePage Ignite Realty
123 - 101 Shoreview Place
Hamilton, Ontario
Enjoy waterfront living at the Sapphire at Waterfront Trails condominium. Great location being steps to shores of Lake Ontario with walking trails and close to Edgelake Park and Cherry Beach Park. Great amenities include: rooftop terrace/deck with panoramic views, a party/meeting room, recreation room, game room, fitness centre, community BBQ, bike storage and communal waterfront area. For pet lovers and quick outdoor access, enjoy the premiere feature of walking out right from your unit to for a stroll. A loading zone is in front of the unit which is great for loading/loading right to the unit, with the added benefit of no cars parking in front of the unit. Underground parking spot. Quick access to QEW and only minutes to Confederation GO station than 9 km away and offers a marina, beach access, picnic sites... great for a full-day outing. The Heritage Green Community Dog Park is 4-5 km away. Newer building provides turnkey living, less maintenance, and loads of lifestyle perks. Come and see all that this home and area have to offer. (id:61852)
Royal LePage State Realty
24 Markhaven Road
Markham, Ontario
Back-Spilt 4 Bdrms Detached & Well Maintained Property Located In The Heart Of Prestigious Unionville! Tile And Hardwood Throughout. Bright & Spacious, finish basement with bathroom, seperate entrance. Long driveway. Highly Desirable Location - Walking Distance To Schools, Parks, Unionville Main Street, Too Good Pond. Grocery Stores, Banks, Restaurants, Shopping All Nearby. Easy Access To Public Transit, Minutes To Hwy 7 & Hwy 404, Markham Stouffville Hospital, Angus Glen Golf Course. Situated In Great School District: Parkview Ps, Unionville Hs, St Augustine Chs, St. John XXIII Catholic Elementary School. (id:61852)
First Class Realty Inc.
3nd Flr - 608 Gerrard Street
Toronto, Ontario
Charming 2-bedroom apartment sits above a storefront, giving you the perfect blend of convenience and character. Step inside to find a bright, functional layout with generous living space, large windows, and a comfortable flow. Located right on Gerrard Street, you're surrounded by restaurants, cafes, TTC access, grocery stores, and parks just steps from your front door. (id:61852)
Royal LePage Signature Realty
2nd Flr - 608 Gerrard Street
Toronto, Ontario
charming 2-bedroom apartment sits above a storefront, giving you the perfect blend of convenience and character. Step inside to find a bright, functional layout with generous living space, large windows, and a comfortable flow. Located right on Gerrard Street, you're surrounded by restaurants, cafés, TTC access, grocery stores, and parks just steps from your front door. (id:61852)
Royal LePage Signature Realty
1404 - 662 Sheppard Avenue E
Toronto, Ontario
Build By Shane Baghai, Luxury North York Condo With Full Concierge Service. Direct Elevator Access To This 1680 Sq Feet Most Practical Layout Corner Unit. 9 Foot Ceilings, Hardwood Floors, Italian Marble, Custom B/in Cabinets Throughout. Modern Kitchen With Granite Counters, Breakfast Area and Walk out To Balcony. Combined Living & Dining Rms Creates Bright Open Space With Walk Out To Huge Terrace Where You Can Barbecue Your Meals And Entertain Your Guests! Two Large Side By Side Parking Spots. Two Extra Large Lockers. One Rented For $150 A Month. Enjoy Indoor Pool, Theatre, Party Room, Guest Suites, Business & Fitness Centre! Steps To Bayview Village Shops And Subway. (id:61852)
Realty Associates Inc.
805 - 327 King Street W
Toronto, Ontario
Maverick Condos! One bedroom, large enough for King bed. Large bathroom. Full size Washer and Dryer. Quartz Counter Top, upgraded window coverings! Great for professional mature person or couple! No smokers, No pets! Move in right Away! (id:61852)
Royal LePage Terrequity Realty
1813 - 15 Queen Street S
Hamilton, Ontario
Enjoy Lake and City Views In This Functional 1 Bedroom Unit At Platinum Condos Located In Prime Downtown Hamilton Located On The Edge Of Hess Village. The Unit Features 9 Ft Ceilings, Open Concept Layout, Quartz Countertop, Kitchen Backsplash, Balcony With Unobstructed Views, & Your Own Private Laundry. Stay Connected With Bus Stop & Go Bus Stop Right At Your Doorsteps. Walking Distance To Hamilton Go Train Station, Jackson Square, Restaurants, Grocery & More. Short Commute To McMaster University, Mohawk College, and Hamilton Health Sciences Network Hospitals. The Building Is Within The Westdale Collegiate School Boundaries. Just Minutes Drive To Hwy 403 Into Toronto. The Building Offers Visitor's Parking & Bike Storage. One Private Storage Locker Included. Don't Miss Out On The Experience Of A Luxurious Urban Lifestyle In Downtown Hamilton. Parking Is Available At Additional Cost. (id:61852)
Century 21 Heritage Group Ltd.
322 - 4263 Fourth Avenue
Niagara Falls, Ontario
Modern-Stacked Townhouse Built By Newcastle Communities. Great Location In The Heart Of Niagara Falls' Downtown Area. Large Windows, For Lots Of Natural Light. Spacious 2 Bedrooms With Windows And Closets. You Will Love The Luxury Vinyl Plank Flooring Throughout Easy Maintenance. The Open Concept Layout Feels Very Modern & Airy. Cozy Living Room O/Looks The Kitchen & Breakfast Area W/ Sliding Doors Leading To Large Wooden Deck Enclosed W/ Aluminum Pickets And Privacy Divider! Great Location Only 3 Minute Drive To Niagara Go Station/Via Rail And 6 Minute Drive To The Falls -Just Minutes To The US Border. Tenant to Pay All Utilities, Tenant Insurance. Extra Parking may be available on Street, Green P, or other Tenant to check Bylaws. The Unit comes with 1 Parking Spot near unit included in the rent. (id:61852)
Homelife/miracle Realty Ltd
6 - 19 Yarl Place
Guelph/eramosa, Ontario
Welcome to a bright, spacious, and thoughtfully designed 3 bedroom, 2 bathroom lower level suite offering approx. 2000+ sq ft. This well-appointed unit features a private walkout entrance, providing excellent natural light and a level of privacy and independence rarely found in lower-level living. The oversized living area offers exceptional flexibility for entertaining, working from home, or relaxing in comfort. A functional, open layout maximizes every square foot, complemented by a full kitchen with ample cabinetry and prep space, along with the convenience of in-suite laundry. Both bedrooms are generously sized, and the presence of two full bathrooms makes this suite ideal for couples, small families, or professionals seeking additional space and privacy. The walkout design enhances airflow and brightness, giving the space the feel of a main-level residence rather than a traditional lower suite. Situated in a quiet residential pocket of east Guelph, the home is minutes away from Eastview Community Park, nearby walking and cycling trails, playgrounds, and green spaces. Shopping, schools, and everyday amenities are close by, with convenient access to Guelph Transit, major routes, and the University of Guelph. An excellent option for comfortable living with strong rental appeal in a high-demand area, this property delivers space, functionality, and location. (id:61852)
RE/MAX Real Estate Centre Inc.
501 - 40 Halliford Place
Brampton, Ontario
Perfect for Newcomers to Canada, LARGE Two Bedroom, 1 bathroom, 1 parking, Full Size Laundry. Spacious great room, with Modern Kitchen with stainless steel appliances, and a very Large island with a dishwasher. Excellent Location In East Brampton WALK FRIENDLY, and TRANSIT FRIENDLY Close To Public Schools, Parks, Shopping, Hwys 50, 427 & 407 (id:61852)
Welcome Home Realty Inc.
23 - 3083 Cawthra Road
Mississauga, Ontario
Luxury executive townhome, fully renovated and ideally located in the highly desirable Cawthra & Dundas pocket of Applewood. Renovated with top-quality materials and fine craftsmanship, this home offers a stunning gourmet kitchen featuring quartz countertops, stainless steel appliances, pot lights, crown moulding, and a dedicated dining area with a walkout to a private balcony. Spacious rooms, large windows, and abundant natural light fill the unit with a bright and welcoming atmosphere. Relax in the generous primary bedroom complete with a walk-in closet and additional crawl-space storage, paired with a beautifully renovated 4-piece bathroom. No carpet-premium vinyl and ceramic flooring throughout. This rare unit includes two parking spaces (one indoor and one outdoor), plus visitor parking. Perfectly situated steps from shopping, plazas, public transit, schools, community centres, parks, and major highways. This home offers the ideal combination of comfort and convenience. Don't miss the opportunity to make this exceptional property your home! (id:61852)
Sam Mcdadi Real Estate Inc.
5533 Loonlake Avenue
Mississauga, Ontario
Very Well Maintained and cared for by the original owner. Only Main and Second floor for rent, the Basement will be rented separately. Two-story entrance Foyer with big windows and circular staircase, Two way Gas Fireplace, Spacious 4 Bedrooms. Updated Master ensuite. Large lot wider at the back. Walkout to 500 SqFt private wooden deck, Fully Fenced Private Backyard. Nicely Landscaped. Desirable neighborhood conveniently located a short distance to Hwys 401&403, Heartland, Erin Mill, and Square One shopping area. Minutes to River Grove Community Center and historic Streetville.Brokerage Remarks (id:61852)
Wanthome Realty Inc.
424 8th Concession Road
Hamilton, Ontario
Welcome to a rare rural residence offering exceptional space, privacy, and peace of mind just minutes from city amenities. Situated on approximately 13.5 picturesque acres in Rural Flamborough, this classic brick farmhouse blends timeless character with thoughtful modern updates. The home offers generous principal rooms, multiple living areas, and a flexible layout well suited for family living or multigenerational use. Major mechanical systems, including furnaces and hot water tanks, have been professionally replaced in recent years and are fully owned, providing confidence and long-term reliability for future homeowners. A newly paved driveway ensures smooth access and ample parking. The expansive property features a private pond, mature trees, orchard areas, and open fields-ideal for those seeking a true country lifestyle. Enjoy complete rural privacy without sacrificing convenience, with quick access to Highway 403, Highway 6, Waterdown, and Burlington. A unique opportunity combining land, comfort, and long-term value in a highly sought-after rural setting. (id:61852)
Royal LePage Signature Realty
48 Ottaway Avenue
Barrie, Ontario
Bright and spacious upper level apartment ready for lease. Beautiful kitchen, separate dining room,3 bedrooms, full bathroom and laundry. Home is conveniently located within minutes from all amenities including schools, parks, shopping and a quick hop onto Hwy 400 for easy commute. Tenants Responsible For 60% of Utilities And Content Insurance. Rental Application, References And Credit Check Required. (id:61852)
Right At Home Realty
Sw-105 - 9191 Yonge Street
Richmond Hill, Ontario
Welcome to this exceptional executive 1-bedroom live/work condo in the prestigious Beverley Hills Condos, ideally located in the heart of Central Richmond Hill. This rare offering features a quiet south-facing exposure and two fully independent spaces, each with its own private entrance. The residential unit offers approximately 544 sq. ft featuring a spacious bedroom, a modern 3-piece washroom, and a sleek, contemporary kitchen with granite countertops, stainless steel appliances, and floor to ceiling windows. Enjoy 10-ft ceilings, hardwood flooring, crown moulding, wainscoting, and an abundance of natural light. The commercial space spans approximately 322 sq. ft., is zoned for multiple permitted uses, and features large windows, custom tile flooring, and a separate entrance-ideal for professionals seeking a seamless live/work lifestyle. Step outside to a large private terrace, perfect for summer BBQs and outdoor relaxation.Unbeatable location just minutes to Hwy 7, Hwy 407, Yonge Street Rapid Transit, GO Train, public transit, Hillcrest Mall, shopping, and restaurants. Perfect for entrepreneurs and young professionals looking to combine luxury living with business convenience. A rare gem-won't last long! (id:61852)
Sutton Group Realty Systems Inc.
8a - 81 Zenway Boulevard
Vaughan, Ontario
Exceptional ground-floor office space in a modern, recently built commercial plaza. Features prominent street exposure with excellent signage opportunities and convenient access to Highways 407, 427, 27, and 7. The thoughtfully designed layout includes private executive offices and boardroom with sleek glass partitions, a bright open-concept workspace, and a contemporary kitchenette. Additional features include a washroom, storage room with drive-in door access, and ample parking with double-row configuration plus reserved front-unit spaces. Ideal for professional users seeking a high-end image and outstanding visibility. (id:61852)
Homelife/miracle Realty Ltd
320 - 60 South Town Centre Boulevard
Markham, Ontario
Luxury 1 Bedroom Condo In The Heart Of Markham! "Majestic Court' Leed Certified Energy Efficient Building. Spacious, Open Concept One Bedroom Layout w/Good Size Balcony. Laminate Floor Throughout. Modern Kitchen With Stainless Steele Appliances, Granite Countertop And Centre Island. Excellent Parking Spot on P1 Level Next to the Elevator. Luxurious Club With Gym, Sauna, Steam Rm, Billiard Rm, Indoor Pool Etc. Situated in the highly rated Unionville High School Zone, Minutes To 404/407; Easy Access To Viva/Go Transit, Shopping Mall, Civic Centre, Whole Food Market. This move in ready home is perfect for end users or investors seeking a stylish urban lifestyle. (id:61852)
Century 21 Heritage Group Ltd.
S116 - 455 Front Street E
Toronto, Ontario
Nestled Perfectly Between Toronto's Iconic Distillery District and the Lively Canary District, This Exquisite Two-Storey Live Work Suite Offers A Unique Blend of History and Modernity. Featuring One Bedroom and Two Elegantly Appointed Bathrooms, This Property Exudes An Air of Sophistication and Comfort. With Its Prime Location, Residents Can Savor The Rich Heritage of The Distillery District's Cobblestone Streets and Artisinal Boutiques, While Also Relishing The Dynamic Energy Of the Canary District's Thriving Community. Whether You're Seeking The Past or Embracing the Future, This Unit Is The Ideal Canvas For Your Next Chapter in the Heart of Toronto. (id:61852)
Right At Home Realty
