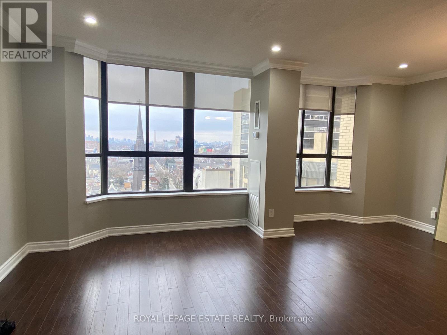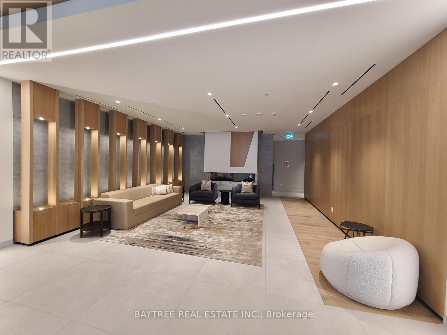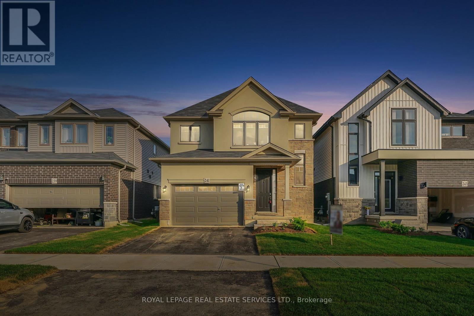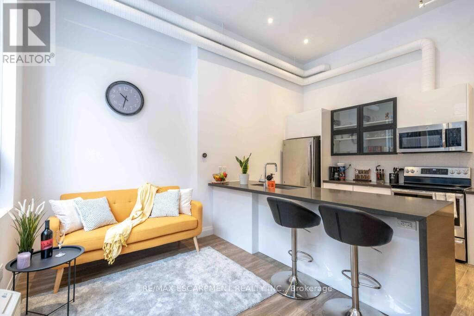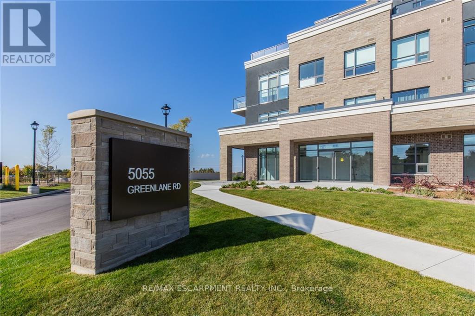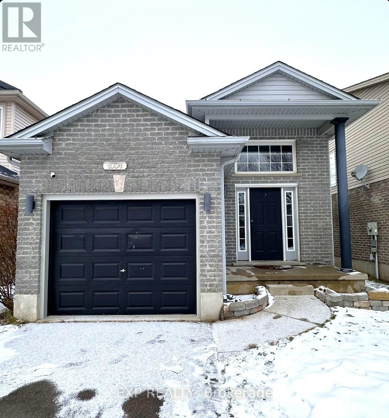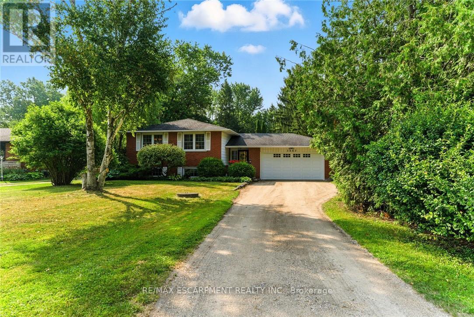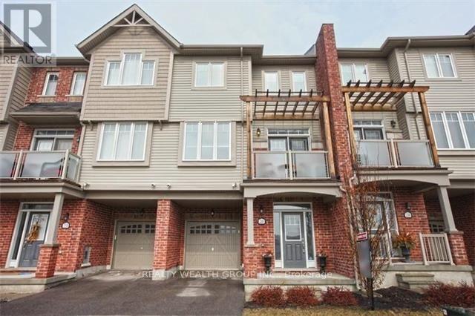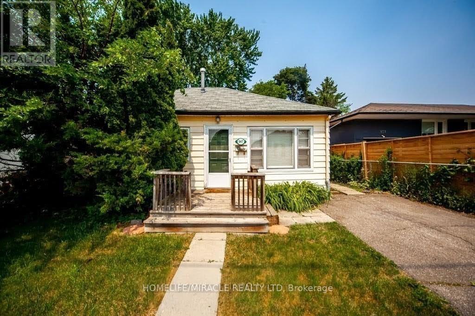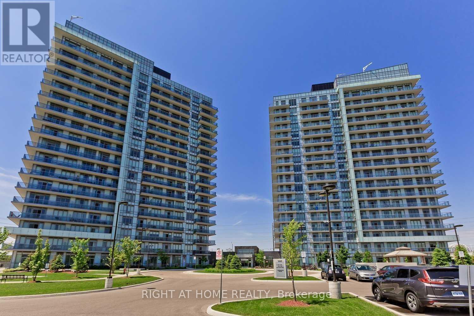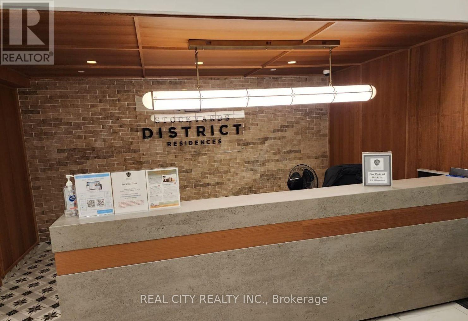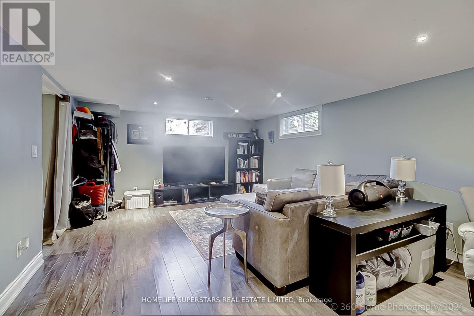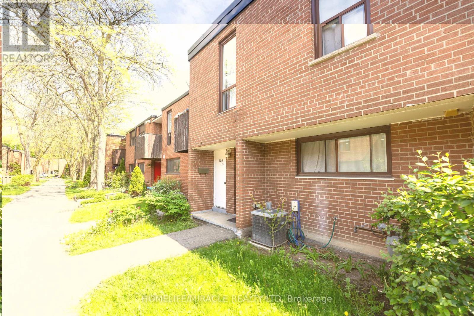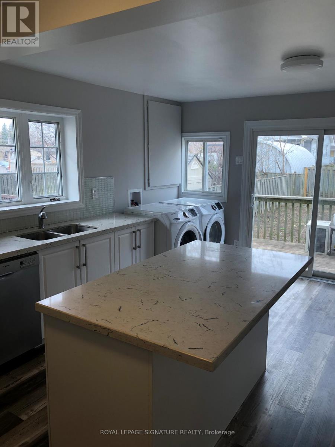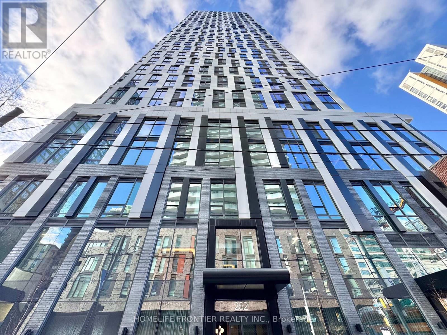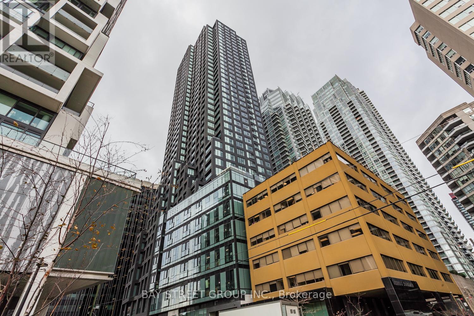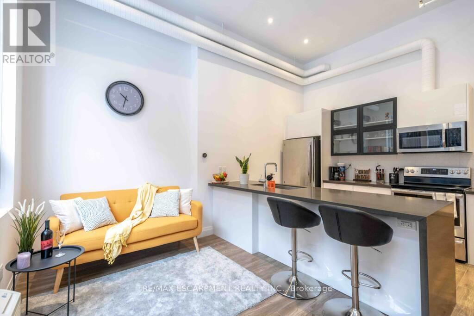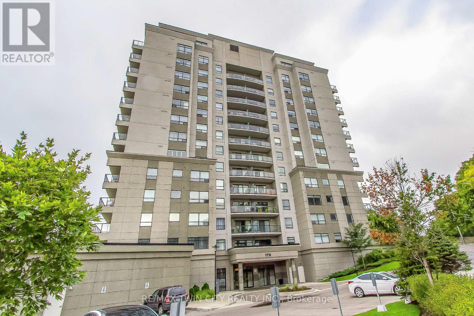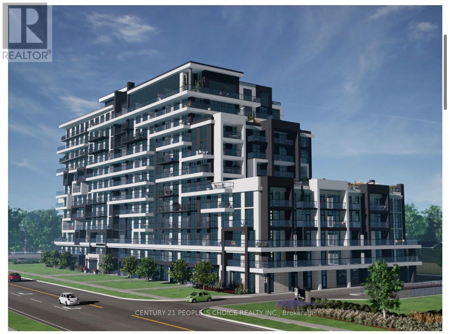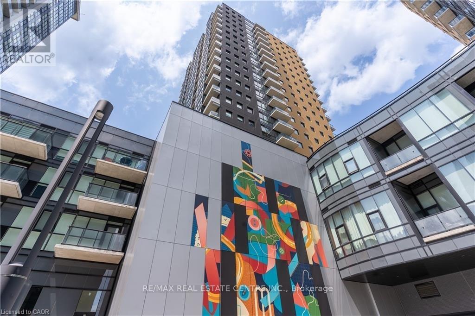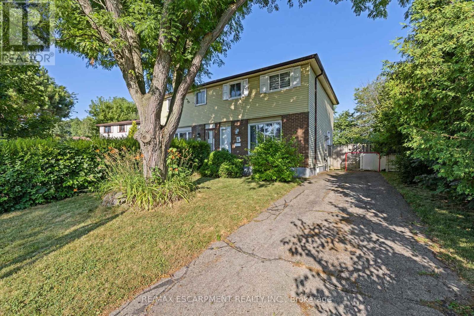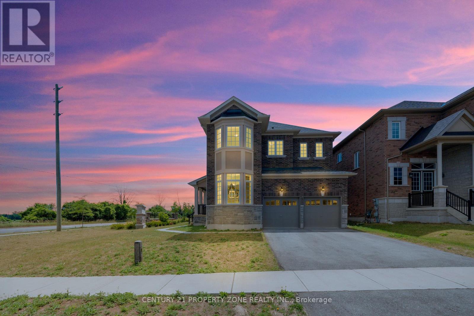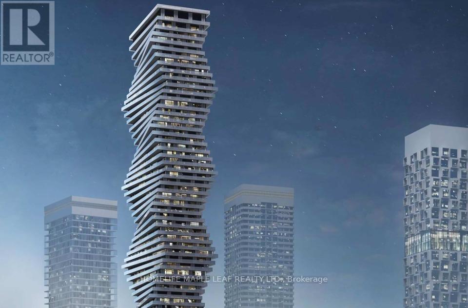Ph3 - 280 Simcoe Street
Toronto, Ontario
Features: Bright south-west facing windows with unobstructed views, providing lots of natural light and privacy. Wood-burning fireplace in the main living area. High ceilings on the penthouse level with potential for further height increase. Spacious den with glass sliding door, perfect for an office or potential 3rd bedroom. Renovated kitchen, washroom, and ensuite with modern finishes. Private underground parking. Rooftop patio with stunning city views. Well-maintained, luxury building with excellent 24-hour security. Convenient location near hospitals, parks, universities, and transit. Utilities and cable included in condo fees, offering great value. Tenants have lease until April 30 2026. (id:61852)
Royal LePage Estate Realty
825 - 5 Defries Street
Toronto, Ontario
Welcome to River and Fifth Condos, where modern design meets urban convenience. This well-maintained suite offers a bright and luxury ambiance, floor-to-ceiling windows and private balcony allow an ample sunlight and a beautiful sunset view. The versatile den with closet is perfect for a home office, bedroom, baby room, guest area, or creative retreat. Indulge in world-class amenities, including an indoor pool, outdoor cabana lounge with stunning downtown views, a large fitness center, co-working space, yoga room, sports lounge, steam room, party room, games room, and a kids' playroom. With 24-hour concierge service and most amenities conveniently located on the third floor, this condo offers a truly effortless and work-life-balance lifestyle. Easy steps to banks, grocery stores, and transit, you're just minutes by streetcar to Dundas Subway Station and the Eaton Centre. Plus, enjoy easy access to top universities, including Toronto Metropolitan University (formerly Ryerson), George Brown College, and the University of Toronto. Well-developed neighborhood with young professionals. Great Investment in continue-to-grow communities and neighborhood. (id:61852)
Baytree Real Estate Inc.
241 Longboat Run
Brantford, Ontario
Modern 3 Bed, 2.5 Bath Home in Sought-After Brantford West! This beautifully maintained home is located in a newly developed and highly desirable neighborhood in Brantford West. Featuring 3 spacious bedrooms, each with large windows that fill the space with natural light, and generous closet space throughout. The primary bedroom offers His & Her walk-in closets and a ensuite with double sinks and a large shower. Enjoy the convenience of a separate upper-level laundry room. This home also includes a 1.5-car garage and an extended driveway that easily fits 2 vehicles. Close to Wilfrid Laurier University, top schools, parks, shopping plazas, and grocery stores. A perfect opportunity for families, professionals, or investors! (id:61852)
Royal LePage Real Estate Services Ltd.
Lower - 1506 Queen's Boulevard
Kitchener, Ontario
Welcome to this beautifully renovated 3-bedroom, 1-bathroom basement unit located in a quiet, family-friendly neighbourhood near Fischer Hallman Road and Queen's Blvd. This bright open-concept home with modern pot lights has LED lighting throughout. The stylish kitchen features stainless steel appliances, a dishwasher, ample cabinetry, and sleek finishes. Enjoy the convenience of ensuite laundry, three spacious bedrooms, shared high-speed internet, a waters oftener system, wired smoke alarms, outdoor security cameras and a keyless entry. This lease is for the basement in a legal duplex, with tenants responsible for 50% of utilities. BONUS:HIGH SPEED INTERNET IS INCLUDED! Perfectly situated for convenience, you're just minutes from transit, Highland Hills Mall, restaurants, and grocery stores, and only 1.2 km from Hwy 8 and2 km from Sunrise Shopping Centre featuring Canadian Tire, Home Depot, Walmart Super centre, Winners, and more. St. Mary's Hospital is a short 2.5 km away, with downtown Kitchener just 4km and Waterloo under 3 km. Schools and parks are also within walking distance, making this an ideal home for families or professionals seeking a modern, connected, and move-in-ready space. Don't miss your chance to call this home yours. Book your showing today! (id:61852)
Royal LePage Signature Realty
328 - 220 Dundurn Street S
Hamilton, Ontario
Experience modern luxury in this stunning 2-bedroom, 1-bathroom loft-style condo located in the sought-after Dundurn Lofts, nestled in Hamiltons upscale Kirkendall neighbourhood. Soaring 14-foot ceilings and expansive windows flood the space with natural light, creating an open and airy ambiance that's both stylish and functional. This beautifully designed unit features premium finishes throughout, including sleek flooring, high-end fixtures, and a contemporary kitchen perfect for entertaining. Enjoy the comfort of individual climate control and the convenience of in-suite laundry. Situated just minutes from the GO Station and with easy access to the highway, commuting is effortless yet the building is surrounded by mature trees and tranquil green space, offering the best of both worlds. Step outside and explore all that Locke Street has to offer trendy cafes, boutiques, and restaurants are just a short walk away. You're also moments from major shopping amenities like Fortinos, and close to McMaster University, McMaster Hospital, and Hamilton General Hospital. Perfect for professionals, investors, or anyone seeking urban convenience with a touch of nature. Don't miss your chance to own a piece of one of Hamiltons most desirable communities. (id:61852)
RE/MAX Escarpment Realty Inc.
312 - 5055 Greenlane Road
Lincoln, Ontario
Recently built 1 Bedroom condo comes with 1 parking spot, 1 storage locker and features a state of the art Geothermal Heating and Cooling system which keeps the hydro bills low!!! Enjoy the open concept kitchen and living room with stainless steel appliances, a breakfast bar and a spacious and bright primary bedroom. The condo is complete with a 4 piece bathroom, en-suite laundry and a private balcony with sunset views. Enjoy all of the fabulous amenities that this building has to offer; including a party room, modern fitness facility, rooftop patio and bike storage. Situated in the desirable Beamsville community with fabulous dining, shopping, schools and parks. 25 minute drive to downtown Burlington, 20 minute commute to Niagara Falls, you don't want to miss this opportunity! (id:61852)
RE/MAX Escarpment Realty Inc.
1004 Marigold Street
London North, Ontario
This well-maintained home on Marigold Street offers 3 bedrooms and 2 full bathrooms,thoughtfully laid out for comfortable living. The main floor features a bright living space, afunctional kitchen, and one spacious bedroom. The finished basement includes two additionalbedrooms, a full bathroom, a cozy rec area, and plenty of storage. Enjoy a private driveway,fenced backyard, and a quiet, family-friendly neighbourhood. Conveniently located close toparks, schools, shopping, and public transit-an ideal rental for families or workingprofessionals. (id:61852)
Exp Realty
2682 Jerseyville Road W
Hamilton, Ontario
Nestled in the heart of the picturesque community of Jerseyville, this charming raised ranch delivers the serenity of rural living just minutes from city amenities. Backing directly onto Jerseyville Park, you'll enjoy a playground and open fields right outside your back gate, perfect for family fun. The scenic Rail Trail is steps away, offering the ideal spot for morning jogs, weekend bike rides, or peaceful evening walks. Inside, this well-maintained home features an inviting L-shaped living and dining room, complemented by a bright, sun-filled eat-in kitchen. Three generous bedrooms provide ample space for family or guests. The lower level is a true highlight, boasting a spacious recreation room with a cozy gas fireplace and oversized windows that let in plenty of natural light. A convenient two-piece bath and an additional room make the perfect home office, hobby space, or playroom. Step outside to your private backyard, surrounded by lush perennial gardens, mature trees, and a gently meandering lot that offers beauty in every season. Whether you're hosting backyard BBQs with family and friends or unwinding after a long day, this space is perfect for both entertaining and relaxing. All this, just minutes from Ancaster, Brantford, and quick highway access, making your commute a breeze. (id:61852)
RE/MAX Escarpment Realty Inc.
26 Larson Peak Road
Caledon, Ontario
Full Open Concept Townhouse! 3 bedroom, 2 Washroom, 2 Parking, Modern Kitchen with Large L shaped Island, stainless steal appliances. Large Living room, Dining room area, Pot lights Throughout with Walk out to Balcony, with no Front Neighbor facing Pond and Greenery. Walking Distance To Community Center, Schools, Trails, Grocery And Medical Centers. (id:61852)
Welcome Home Realty Inc.
947 10th Street
Mississauga, Ontario
Location, Location, Location! Welcome to this charming 2-bedroom bungalow located in the heart of the Lakeview community, Mississauga (Peel Region). Set on a spacious 40 x 100 ft lot, this home offers functional one-level living in a quiet, family-oriented neighborhood. Minutes to parks, schools, shopping, restaurants, and transit. Perfect for working professionals, couples, or small families looking for comfort, accessibility, and community living. (id:61852)
Homelife/miracle Realty Ltd
1407 - 4655 Glen Erin Drive
Mississauga, Ontario
Well Situated in Proximity to schools, parks, public transits, highways, shopping and much more. This unit features 2 bedrooms, 2 bath, 2 balconies, plus Den, parking and locker. An Abundance of Natural Light with floor to ceiling windows and south west exposure (both lake view and Eglinton Ave. view), exceptionally luxurious finishes. NOT TO BE MISSED. Upgraded unit includes: Window Screens, Bathtub glass screen, and kitchen island upgrade *EXTRAS** Unit features 9' Smooth Ceiling, Wide Plank Laminate Flooring throughout, S/S Fridge, stove, B/I Dishwasher, B/I Microwave, Stone Countertop, Stacked front load washer and dryer, quartz window sill, floor tiles in bathroom. (id:61852)
Right At Home Realty
107 - 2300 St Clair Avenue W
Toronto, Ontario
Discover this stunning brand new boutique condo featuring a spacious 1-bedroom + den layout (523 sqft) designed for modern living. Enjoy abundant natural light with north exposure. The suite boasts 9' ceilings, a modern kitchen and bathroom with light-toned finishes, matte black fixtures, wide plank flooring, and functional designer cabinetry-showcasing attention to detail throughout. Located in a vibrant, community-oriented neighborhood, you're just steps from Walmart, Stockyard Mall, Canadian Tire, The Nations, Starbucks, TD, BMO, restaurants, cafes, and parks. TTC and streetcar access are only minutes away. Building amenities include a brand new gym, beautiful common spaces, visitor parking, and full-time concierge service-offering both style and convenience. (id:61852)
Real City Realty Inc.
47 Harlow Crescent
Toronto, Ontario
Excellent location! Great opportunity to live in prestigious and highly sought after popular, secluded & desirable neighborhood of Etobicoke! This vibrant neighborhood offers excellent schools, easy access to highways, TTC, incredible park system. Completely updated home! Huge 28Ft X 25Ft Garage. Finished Basement Complete With A Full Living Room, spacious bedroom , 3 Piece Bthrm and walk out from Bsmt To Yard . No Carpet in the house, Hardwood on main and second floor . Convenient main floor 2PC powder room. A good size Eat-In Kitchen W/Walk out to backyard. Extended paved driveway for extra parking. Corner rectangular (rarely found) lot home with the lot size 50ft X 150ft. No Side Walk !! (id:61852)
Homelife Superstars Real Estate Limited
20 - 366 Driftwood Avenue
Toronto, Ontario
A tastefully remodeled four-bedroom townhome is available now for you to call home. It is located in a family-friendly neighborhood with convenient access to transit, schools, hospitals, shopping plazas, and parks. This property is also within walking distance of York University, which offers multiple transit options. As you enter the unit, you are welcomed by a lovely, well-designed kitchen, featuring new countertops and fresh paint. Then you walk towards the dining room and family room, and you are in awe of the amount of natural light that enters the place. Awaiting on the second floor are three renovated bedrooms that offer ample space. Finally, the basement consists of a spacious open concept space for you to use as you wish. Don't delay, come see this property before it is off the market. (id:61852)
Homelife/miracle Realty Ltd
22 George Street
Ajax, Ontario
Discover this charming and cozy 3-bedroom bungalow, ideally situated in the heart of central Ajax. Perfect for those seeking comfort and convenience, this home offers modern living in amature neighborhood. Enjoy a bright and airy atmosphere with sleek vinyl flooring throughout and an open-concept kitchen, perfect for cooking and socializing. The large, private backyard offers ample space for summer BBQs, gardening, or simply relaxing outdoors. Benefit from driveway parking for up to 3 vehicles and private, in-suite laundry facilities. This home is ideally located with easy access to everyday amenities. You're just minutes away from extensive shopping centers, public transit options, and Highway 401, making commuting a breeze. This lovely bungalow blends the best of cozy living with modern upgrades and unbeatable accessibility. It's an ideal place to call home. Tenant is responsible for snow removal, lawn care, and all utilities. (id:61852)
Royal LePage Signature Realty
3202 - 252 Church Street
Toronto, Ontario
BRAND NEW Luxury Condo with Modern & Contemporary Designs throughout, Amazing Unobstructed West Views, 9Ft HIGH Ceilings & Floor-to-Ceiling Glass Windows. Modern Chef's Stylish European Designer Kitchen with New Built-in Appliances, Premium Quartz Countertops & Backsplash. Spa-Style Full 3pc Bathroom w/ a Spacious Walk-in Shower. Fantastic Amenities! 24/7 Concierge, Premier Fitness Club (Gym, Yoga Room, Spin Studio), Outdoor BBQ Patio Terrace (perfect for entertaining!), Games Room, Party Room, Media Room, Co-Working Space, and Guest Suites.Convenient In-Suite Laundry. located in the heart of Downtown Toronto, in the Church-Yonge Corridor. Location! Location! Walking distance to Dundas Subway Station, Eaton Centre, Toronto University, St. Michael's Hospital, TTC/Transit Routes, Shopping, Restaurants & more! Ideal for young professionals or students seeking an urban lifestyle in the heart of Downtown Toronto! (id:61852)
Homelife Frontier Realty Inc.
2803 - 20 Soudan Avenue
Toronto, Ontario
Brand New Y&S Condos With 3 Bedrooms, 2 Bathrooms South East Corner Suite 893 sqft. Immediately Move in Condition. This Suite Has Wide-Opening Floor to Ceiling Class Windows That Fill The Home With Plenty Of Natural Light. Full Sized Kitchen Appliances, Large Closets, Plentiful Pantry Space And Large Washer/Dryer. Prime Location in the heart of Yonge & Eglinton Toronto, Steps To Eglinton Station & future Crosstown LRT, Premium Shops, Supermarkets, And Mouth-Watering Restaurants At Your Doorstep, Top Restaurants, Cafes, And Endless Lifestyle Amenities. Enjoy An Unbeatable Location And All The Conveniences Of Urban Living. Parking Is Included (id:61852)
Bay Street Group Inc.
121 - 220 Dundurn Street S
Hamilton, Ontario
Experience modern luxury in this stunning 1-bedroom, 1-bathroom loft-style condo located in the sought-after Dundurn Lofts, nestled in Hamiltons upscale Kirkendall neighbourhood. Soaring 14-foot ceilings and expansive windows flood the space with natural light, creating an open and airy ambiance thats both stylish and functional.This beautifully designed unit features premium finishes throughout, including sleek flooring, high-end fixtures, and a contemporary kitchen perfect for entertaining. Enjoy the comfort of individual climate control and the convenience of in-suite laundry. Situated just minutes from the GO Station and with easy access to the highway, commuting is effortless yet the building is surrounded by mature trees and tranquil green space, offering the best of both worlds. Step outside and explore all that Locke Street has to offer trendy cafes, boutiques, and restaurants are just a short walk away. You're also moments from major shopping amenities like Fortinos, and close to McMaster University, McMaster Hospital, and Hamilton General Hospital.Perfect for professionals, investors, or anyone seeking urban convenience with a touch of nature. Dont miss your chance to own a piece of one of Hamiltons most desirable communities. (id:61852)
RE/MAX Escarpment Realty Inc.
807 - 170 Water Street N
Cambridge, Ontario
Welcome to this beautiful 2-bedroom, 2-bathroom condo in the heart of Galt, offering stunning views of the Grand River. This spacious unit features a large balcony where you can enjoy peaceful river views, ideal for relaxing or entertaining. With two dedicated parking spots-one underground and one on the surface-you'll have both convenience and flexibility. Inside, enjoy an open layout with ample natural light, modern finishes, and comfortable living spaces. This condo perfectly blends scenic charm with urban convenience, making it an ideal home for those seeking a balance of comfort, style, and a picturesque location. The condo has many amenities including a roof top deck, gym, guest suites and social room! The condo fee also includes a locker, heat, air conditioning and water! Book your viewing today and be ready to call this condo Home! (id:61852)
RE/MAX Twin City Realty Inc.
222 - 461 Green Road
Hamilton, Ontario
Bright and modern 1-bedroom condo on the lakeside, available for lease with an open concept, offering extra-tall ceilings, a clean and functional layout, ideal for a professional or couple. The kitchen offers ample cabinetry and stainless steel appliances with in-suite laundry and a stylish 4-piece washroom. It has 1 parking space and 1 locker. Quick access to QEW, close to Walmart, Costco well well-managed building with a fitness room, party room and rooftop terrace and visitor parking. Triple A Tenants Only! Non-smokers and no pets. Tenant is responsible for utilities. Lock box for easy showings (id:61852)
Century 21 People's Choice Realty Inc.
1301 - 104 Garment Street
Kitchener, Ontario
Modern 1-bedroom + Den condo located on the 13th floor in the heart of Downtown Kitchener. Bright and spacious unit offering approximately 800-899 sq. ft. with a functional layout, west exposure, open balcony, and clear city views. Features include a contemporary kitchen, comfortable living area with fireplace, in-suite laundry, and one owned underground parking space. Excellent building amenities include gym, bike storage, games room, and business centre with Wi-Fi. Prime location steps to Victoria & King, LRT, hospital, library, shops, restaurants, and Google headquarters. Vacant and available for immediate possession. (id:61852)
RE/MAX Real Estate Centre Inc.
8 Gerrick Court
Hamilton, Ontario
Prime west mountain court location. This three bedroom home has been renovated tastefully. Fully finished basement. AC & Furnace replaced in 2023. Most windows replaced between 2023-2024. Freshly painted Main & 2nd floor in July 2025. 2nd Laundry hookup available on main floor, 2 kitchens, open concept main floor, stainless steel appliances. Potential to set up for separate in-law suite. Move in ready. Quick closing available. (id:61852)
RE/MAX Escarpment Realty Inc.
10096 Tenth Line
Halton Hills, Ontario
Detached Corner Home at 10th Line & Danby.This impressive detached residence features 4 spacious bedrooms and 4 full bathrooms, offering comfort and functionality for modern family living. A rare 10-ft ceiling on the main level and 9-ft ceilings on the second floor enhance the home's grand and airy feel. The elegant brick exterior complements the home's striking two-storey design.Step into a grand foyer showcasing custom marble flooring, an impressive wood staircase, and wrought-iron and wood railings, all accentuated by soaring ceilings and statement lighting. The home offers spacious living and dining areas, ideal for entertaining, along with a large kitchen featuring granite countertops.The unfinished basement with a separate entrance presents excellent potential for a future basement apartment or additional living space.Ideally located close to hospitals, schools, grocery stores, and recreational amenities including a country club and golf course, with quick highway access for easy commuting-this home truly offers an unbeatable combination of elegance, space, and convenience. (id:61852)
Century 21 Property Zone Realty Inc.
2612 - 3883 Quartz Rd Road
Mississauga, Ontario
Luxurious 1 Bedroom + Den Condo in the Heart of Mississauga City Centre - M2 City Condos Welcome to this stunning 1 Bedroom + Den condo located in the vibrant City Centre of Mississauga. The spacious primary bedroom features a walk-in closet, while the den 1s 1deal for a home office or library. Enjoy a generous-sized private balcony, perfect for relaxing or entertaining. Unit Features:1 Bedroom + Den Walk-in closet in primary bedroom Large balcony1 underground parking space included Building Amenities Include: Saltwater outdoor swimming pool 24-hour concierge, Fully equipped exercise room , Outdoor BBQ area Guest suites And much more Prime Location:Minutes to Square One Shopping Centre Close to Library, YMCA, Living Arts Centre, restaurants, parks & trails Easy access to public transit Quick access to Highway 403 and major highways Additional Details: Underground parking available Tenant pays 100% of utilities Required Documents: Government-issued ID Employment letter Credit history Two references (id:61852)
Homelife Maple Leaf Realty Ltd.
