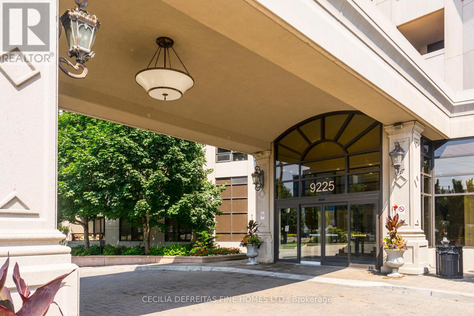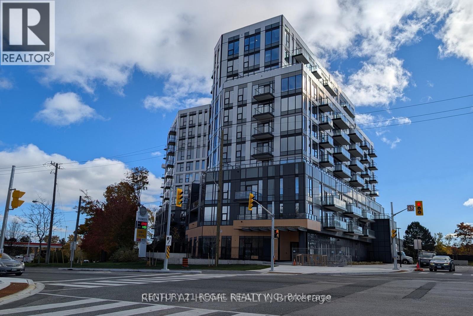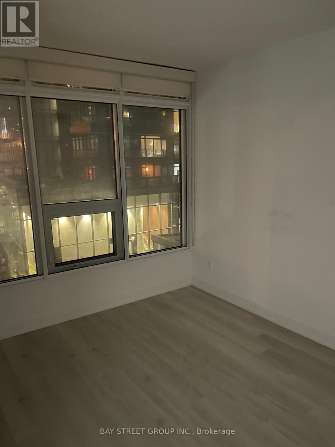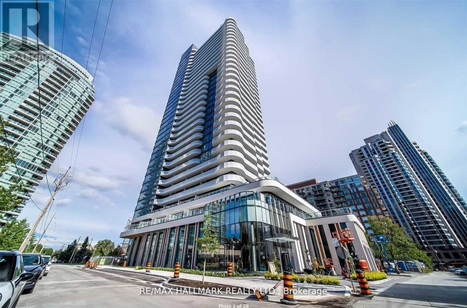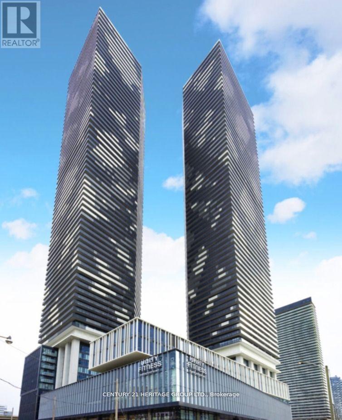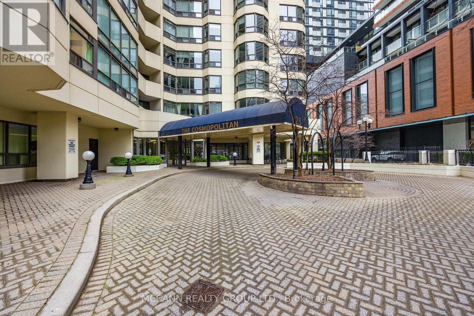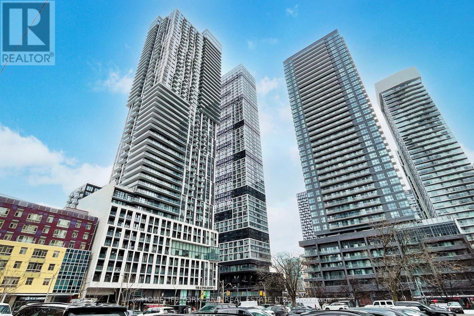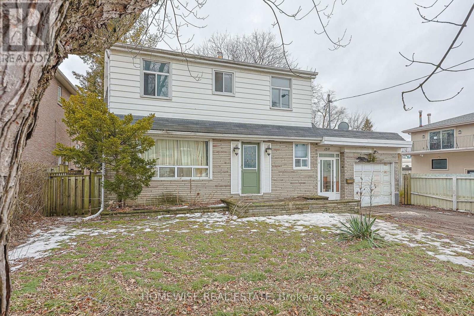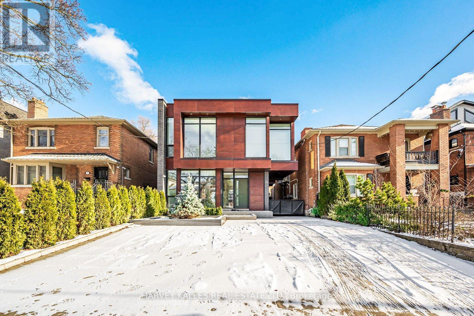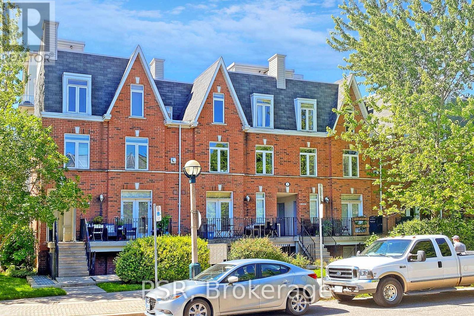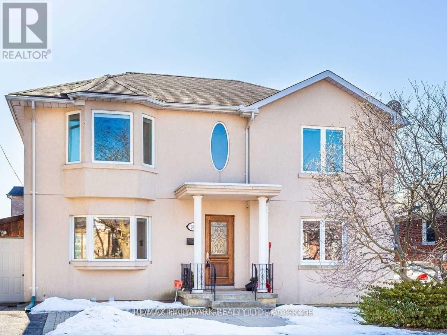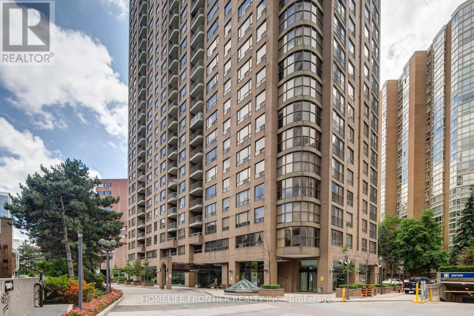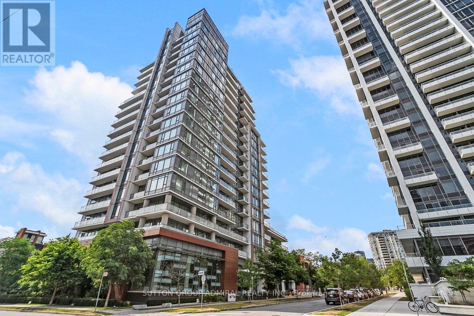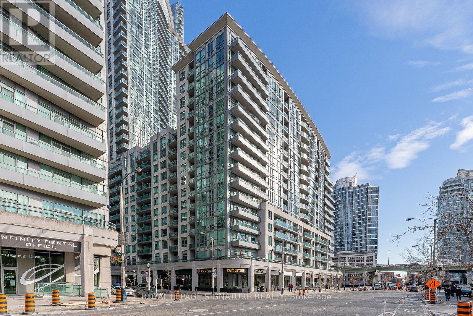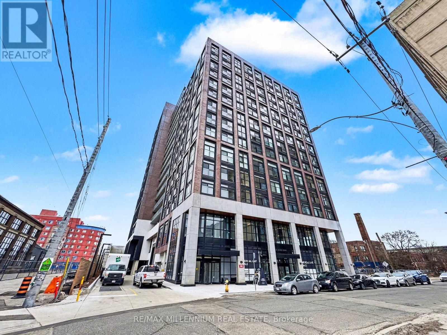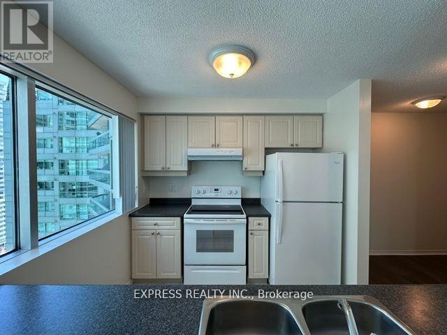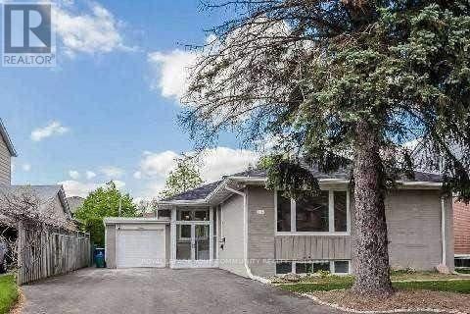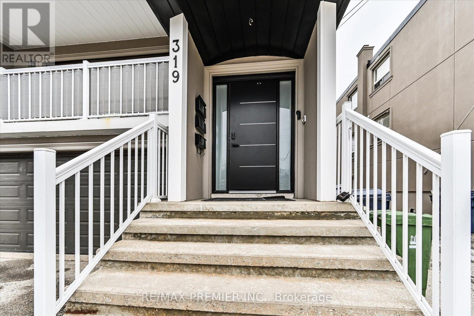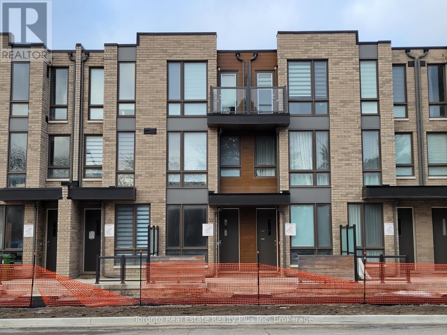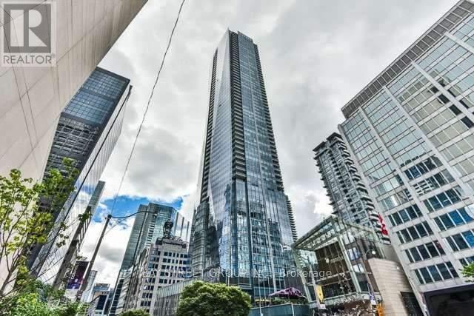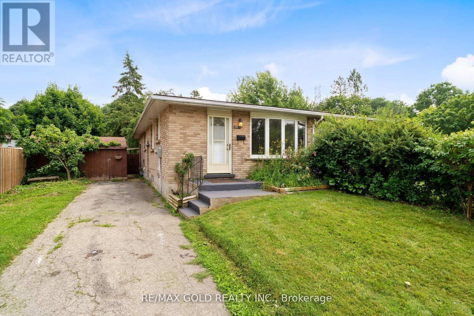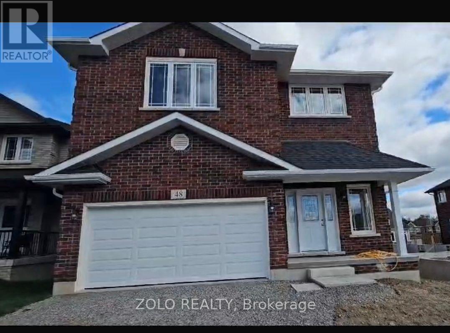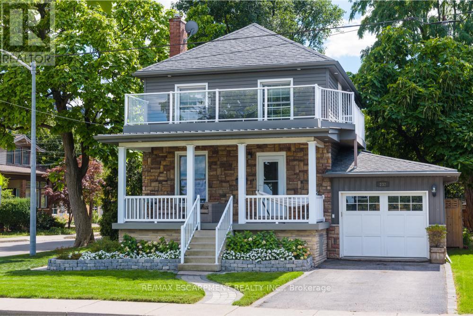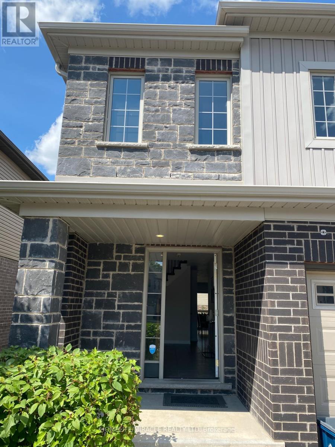1616 - 9225 Jane Street
Vaughan, Ontario
Completely reinvented with $150,000+ in custom upgrades, this exceptionally spacious condo blends bold personality with modern refinement. Sun-filled and wonderfully open, the home features a smart split-bedroom floor plan for privacy and flow. The deep navy bedroom offers a beautifully balanced, grounding presence-creating a serene haven that feels both soulful and peaceful.The living area bursts with character, featuring strong, eye-catching colours that instantly elevate the space. Thoughtfully designed lighting highlights every detail, creating a warm and uplifting atmosphere ideal for gatherings or quiet evenings at home. (id:61852)
Cecilia Defreitas Fine Homes Ltd.
416 - 7439 Kingston Road
Toronto, Ontario
New 1+1 Bedroom In Narrative Condos In Rouge River Community, Bright and Spacious Suite, Den Can Be Used As Home Office or Room, Spacious Living & Dining Room, Great Neighbourhood Access To Parks, Lake Ontario, Shops, Dining, Transit Including Go, Easy Access to Highway 401, Close To Schools and University Of Toronto. (id:61852)
Century 21 Regal Realty Inc.
602 - 70 Queens Wharf Road
Toronto, Ontario
*** Luxurious bright and Condo one bedroom plus Den corner unit. *** 708 Sqft plus 40 Sqft Balcony beautiful layout. Laminated flooring. Large separate flex Den with windows can be used as second bedroom. Modern Kitchen with premium build in appliance, Stove, Microwave, Built in dishwasher. Convenient washer/dryer, Amenities include 24 hour concierge, Guest Suites, indoor pool, Party/meeting Room. Close to all transits, waterfront recreation, CN Tower, Rogers Centre, Restaurants, Ripley's Aquarium, Union Station. $$10K upgrade on soundproof window in prime Bedroom. **Parking at 85 queens wharf** (id:61852)
Bay Street Group Inc.
3009 - 15 Holmes Avenue
Toronto, Ontario
Welcome To Azura Condos. Newly One Bedroom Unit Features Spacious Balcony, Unobstructed Stunning East View, Floor To Ceiling Windows. Functional Layout And Modern Finishes. Enjoy All The Conveniences The Condos Location Offers; Close Proximity To The Subway, Parks, Schools, Restaurants, Shops And Amenities In The Neighborhood. (id:61852)
RE/MAX Hallmark Realty Ltd.
Ph108 - 138 Downes Street
Toronto, Ontario
Welcome to this exceptional penthouse at Harbourfront, Toronto, offering an unbeatable south-facing location with panoramic, unobstructed views of Lake Ontario. This elegant 2-bedroom plus den suite features 2 full bathrooms and is bathed in natural light with floor-to-ceiling windows. Enjoy the perfect blend of luxury and convenience in one of Toronto's most desirable neighborhoods. Just steps away from George Brown College, Loblaws, Union Station, Farm Boy, Sugar Beach, and the vibrant St. Lawrence Market. Commuting is a breeze with quick access to the Gardiner Expressway/QEW, and everything you need is right at your doorstep. (id:61852)
Century 21 Heritage Group Ltd.
1102 - 25 Maitland Street
Toronto, Ontario
Welcome to this stunning, fully furnished and equipped 1-bedroom suite offering nearly 700 sq. ft. of thoughtfully designed living space. Enjoy an oversized, east-facing terrace with beautiful open views. The open-concept living and dining area is ideal for entertaining, while the spacious bedroom features large windows and a full closet. A renovated kitchen is equipped with sleek stainless steel appliances. Residents enjoy premium amenities including a rooftop pool and lounge, fitness centre, sauna, hot tub, billiards room, library, outdoor jogging track, guest suites, visitor parking, and 24-hour concierge. Ideally located just steps to TTC (Wellesley Station), major universities, shopping, dining, and more. One parking space included. (id:61852)
Mccann Realty Group Ltd.
2507 - 251 Jarvis Street
Toronto, Ontario
Spectacular Bright & Freshly Painted Studio Condo On The 25th Floor With Unobstructed, Panoramic City Views! Floor-To-Ceiling Windows And A Private Balcony Flood The Unit With Natural Light. Clean, Well-Maintained Suite Offering An Efficient Layout In A Prime Downtown Spot. Located At Dundas Square Gardens With Excellent Building Amenities Including 24-Hour Concierge & Security, Fitness Centre, Swimming Pool, Rooftop Terrace & Gardens, Party & Meeting Rooms, Guest Suites, BBQ Area, Library/Study Rooms, And Bike Storage. Unbeatable Walkable Location Steps To Yonge-Dundas Square, Eaton Centre, TMU (Ryerson), George Brown College, U Of T, Theatres, Cinemas, Restaurants, Cafés, Shopping, Transit, Allan Gardens And St. Lawrence Market. Ideal For First-Time Buyers, Students Or Investors Seeking Downtown Living With Exceptional Views. Locker Included! (id:61852)
Homelife/yorkland Real Estate Ltd.
159 Alfred Avenue
Toronto, Ontario
Prestigious 50' x 120' Private Lot in the Heart of Willowdale! This 2-storey detached home is nestled in the highly sought-after Willowdale East neighborhood, surrounded by multi-million dollar properties. Offering exceptional convenience located close to Hwy 401 and within walking distance to the subway, high-ranking schools and close proximity to golf courses, trails, parks, North York General Hospital, as well as a the vibrant shopping and dining options along the iconic Yonge Street all while experiencing the tranquility of a prestigious local community. A rare opportunity with endless potential, ideal for future builders, renovators, or developers looking to invest in one of Toronto's most desirable neighborhoods. This property has a permit approved for significant changes to 4000 sqft of living space with walk-out basement and other impressive enhancements to become a community showstopper. (id:61852)
Homewise Real Estate
5 Braemar Avenue
Toronto, Ontario
Welcome To The Most Spectacular Residence In North Forest Hill. An Architectural Masterpiece Designed By Richard Wengle, 5 Braemar Delivers 4+1 Bedrooms And More Than 4,000 Sq. Ft. Of Modern, Minimalist Luxury. A Rare Design Statement, This Custom-Built Home Unfolds Along A Floating Glass Hallway And Dramatic Sunken Family Room, All Wrapped In Floor-To-Ceiling Glass. The Striking Chef's Kitchen Is Fully Panelled With State-Of-The-Art Thermador Appliances, Built-In Wine Fridge, And An Airy Breakfast Area Overlooking The Backyard. Open-Concept Living And Dining Spaces Feature Soaring Ceilings, Gallery-Like Walls And A Glass Display That Anchors Both Rooms.The Primary Retreat Is A World Of Its Own-Wrapped In Glass With A Private Terrace, Overhead Automated TV, Sleek Custom Built-Ins, And a Large Dressing Room Fit For Royalty. Its Marble-Clad Ensuite Is Pure Indulgence, With Heated Flooring, A Double Vanity, Smart Toilet, Freestanding Tub And Walk-In Steam Shower. Three Additional Bedrooms With Custom Closet Organizers And Floor-To-Ceiling Windows. Lower Level With Large Recreational Room, Home Theatre, In-Law Suite And Cold Storage. Heated Bathroom Flooring And Smart Toilets Throughout. Newly redesigned landscaping of entire property. Oversized Garage fits 2 SUVs and more. Partially covered private drive with Parking For 6 Cars. Steps to shoppes, new Eglinton LRT, parks, Beltline Trail, UCC, BSS, and several other tops schools. Rare opportunity to purchase a brand new total indoor/outdoor renovation that has not yet been lived in. With All The Finishing Touches One Could Dream Of, This Home Is As Functional As It Is Breathtaking. A True One-Of-A-Kind Modern Showpiece! (id:61852)
Harvey Kalles Real Estate Ltd.
301 - 3 Shank Street
Toronto, Ontario
A three bedroom house-like space in this location for this price? You bet! ...and all of the utilities are rolled into the maintenance fee? You bet! Amazing opportunity to secure this 934 sq. ft. Stacked town on a quiet, tree lined street; tucked perfectly between prime King & Queen West. Large open concept living space with walk-out to a massive private terrace with gas connection for BBQ. Residents also enjoy access to fantastic amenities at 954 King St W, including a gym, party room, theatre, meeting room, and visitor parking. All utilities included in the maintenance fee! 934 sq. ft. interior + 235 terrace. Asking just $695 per foot! The perfect downtown family-sized space. (id:61852)
Psr
Bsmt - 283 Bogert Avenue
Toronto, Ontario
Clean and updated one-bedroom basement suite with private entrance and private laundry. Offers a practical layout, generous living space, and excellent accessibility to TTC and Sheppard Avenue, making commuting and daily errands easy and convenient. Tenant responsible for 1/3 of utilities. (id:61852)
RE/MAX Hallmark Realty Ltd.
2602 - 100 Upper Madison Avenue
Toronto, Ontario
This Stunning 1,350 Sq.Ft Corner Unit That Perfectly Blends Modern Luxury, Comfort, And Unbeatable Convenient Location. Split 2 Bedrooms With 2 Full Baths Unit Has Spacious And Functional Layout With Clear Panoramic N.W View. Very Bright And Airy With An Abundance Of Windows. Hardwood Floor & Smooth Ceiling Throughout. Spacious Living Room With Juliette Balcony And Space For Desk, Perfect For Work From Home Office. Renovated State Of Gourmet Kitchen With Granite Countertop, Backsplash And Elegant Cabinetry With Crown Moulding & Eat In Breakfast. All Stainless Steel Appliances. Breathtaking Dining Room With Wrap Around Curved Windows Overlooking The Skyline. Sleek, Modern Renovated Full Baths. Both Bedrooms Are Exceptionally Large, Each Easily Fits A King-Sized Bed With Plenty Of Space To Spare. Primary Bedroom Has 4Pc Ensuite & Large W/I Closet. Large Laundry Room Has Extra Space For Storage. Excellent Building Amenities Including: Outdoor Swimming Pool, Sauna, Gym, Squash Court, BBQ and Garden Area, Library, Party/Meeting Room, etc. This Unit Offers Direct Indoor Access To Everything You Need - Underground Pathway To The Sheppard Subway, GoodLife Fitness, Winners, Shoppers Drug Mart, Lot's Of Shops, Restaurants, Major Banks, Cafes And Much More - All Without Stepping Outside. Also, Easy Access To Highway 401 And Just Steps To Longo's, Parks, Schools, Library, Theatre And Community Centre. Remember - Maintenance Fees Are All-Inclusive, Covering Bell Fiber Internet And Cable, Hydro, Water, And Heat - Everything Is Taken Care Of. (id:61852)
Homelife Frontier Realty Inc.
Ph09 - 68 Canterbury Place
Toronto, Ontario
Welcome to 68 Canterbury P1, a modern and well-maintained boutique condominium in the heart of North York (Toronto). This spacious 2-bedroom, 2-bathroom penthouse corner suite features open-concept living and dining area, and floor-to-ceiling windows that fill the space with natural light. The sleek modern kitchen includes full-sized stainless steel appliances, quartz countertops. Enjoy a private balcony with city views - perfect for morning coffee or evening relaxation. The primary bedroom features a 4-piece ensuite and large closet, while the second bedroom is perfect for guests, a home office, or family. This unit includes one parking space and a storage locker, providing convenience and value.Steps from Yonge Street, you're walking distance to Finch and North York Centre subway stations, Mel Lastman Square, Empress Walk, restaurants, cafes, grocery stores (Loblaws, H-Mart), top-ranked schools, parks, and more. Easy access to Hwy 401 makes commuting a breeze.Everything you need is right outside your door!The building offers excellent amenities including a fitness center, party/meeting room, rooftop terrace, visitor parking, and concierge service. Professionally managed and energy-efficient.Ideal for professionals, families, and investors - this is urban living at its best in one of North York's most dynamic neighborhoods! (id:61852)
Sutton Group-Admiral Realty Inc.
502 - 19 Grand Trunk Crescent
Toronto, Ontario
Welcome to unit 502 at Infinity III, a large 2 bed 2 bath at 19 Grand Trunk Cres. Step into the foyer offering a front hall closet and leads into a spacious kitchen with a breakfast bar overlooking the combined living and dining area, ideal for everyday living and ample space for guests and entertaining. The living room extends to an enclosed balcony, creating a quiet retreat year-round.The primary bedroom features a unique layout with additional space for a dressing or sitting area, currently used as a nursery, along with a 4-piece ensuite and closet space. The second bedroom includes a large window and closet, providing flexibility for guests, a home office, or family living. Located in the heart of downtown, just steps to Union Station/Go Transit, the PATH, CN Tower, shops, restaurants, and all the conveniences of city living. Vacant possession as of Feb 28th. (id:61852)
Royal LePage Signature Realty
917 - 181 Sterling Road
Toronto, Ontario
Modern 1+Den (large enough for bed) Condo with 2 Full Bathrooms in Sterling Junction. Welcome to 181 Sterling Rd a bright and spacious 1 Bedroom + Den condo with 2 full bathrooms, located in one of Toronto's fastest-growing neighbourhoods. This stylish unit features floor-to-ceiling windows, engineered hardwood floors, a modern kitchen with quartz counters, integrated appliances, and a large private balcony. The functional den is perfect for a home office or guest space. Enjoy easy access to the GO Bloor Station, UP Express, TTC, and West Toronto Railpath. Walk to MOCA, Henderson Brewery, cafés, and shops. Building amenities include a gym, yoga studio, rooftop terrace, and co-working lounge. Urban living at its best! (id:61852)
RE/MAX Millennium Real Estate
2011 - 10 Queens Quay W
Toronto, Ontario
Spacious One Bedroom Unit With N/E View, 2 Walk-Outs To Balcony, Parking And Locker In Waterfront (Approx 710 Sf As Per Builder). Steps To Harbourfront, Toronto Islands, Financial & Entertainment Districts, Sports Venues, Shopping, Ttc, Gardener & More! Resort Style Facilities Include: Indoor & Outdoor Pools, Sauna, Fitness Centre, Squash Courts, Rec. & Party Rooms, Guest Suites, 24 Hr Concierge & More. (id:61852)
Express Realty Inc.
Bsmt - 16 Urbandale Avenue
Toronto, Ontario
Located in the prestigious East Newtonbrook community, minutes to Hospital, Schools, Shopping, Park and Public Transit. (id:61852)
RE/MAX Your Community Realty
3 - 319 Wilmington Avenue
Toronto, Ontario
Beautifully Renovated 3-Bedroom Apartment in Prime North York Location. Welcome to this bright and spacious 3-bedroom, 2-bathroom apartment in a well-maintained low-rise building. The open-concept layout offers a large living room with a walk-out to a private balcony, perfect for relaxing. The modern kitchen features stainless steel appliances and a cozy breakfast area. The generously sized bedrooms includes ample closet space while vinyl floors run seamlessly throughout. Enjoy the convenience of thoughtful updates that bring both comfort and style. Situated in a quiet, family-friendly neighborhood, you're just minutes to Hwy 401, Allen Road, Yorkdale Mall, York University parks, schools, and the TTC. No smoking. (id:61852)
RE/MAX Premier Inc.
58 Turtle Island Road
Toronto, Ontario
Discover your new home at 58 Turtle Island Rd, a beautifully appointed townhouse in the desirable New Lawrence Heights community by award-winning Metropia Homes. This spacious 3-bedroom, 3-bathroom home offers bright, modern living space, including carpet-free floors, a stylish kitchen with stainless-steel appliances, and a large primary suite with an ensuite and walk-in closet. Enjoy your private backyard. Perfectly located in North York, you'll have easy access to Yorkdale Mall, the subway, Allen Road, Hwy 401/400, GO Transit, and the future Eglinton Crosstown LRT. Experience the best of urban living. (id:61852)
Toronto Real Estate Realty Plus Inc
4207 - 180 University Avenue
Toronto, Ontario
Client Remarks2br Fully Furnished Unit at 5-Star Shangri-La Hotel! Nice Layout, Great View. Great Amenities: Indoor Pool & Hot Tub, Gym, Theatre, Business Centre, Spa, World Class Restaurants, , Limo And Valet Service. (id:61852)
Bay Street Group Inc.
231a Cedarbrae Avenue
Waterloo, Ontario
Welcome to this stunning, fully renovated bungalow 2 minutes from Waterloo University ! steps away from school and park. Featuring 3 bedrooms on main floor and 3 in the lower level. This home offers versatility and excellent income potential. Open concept layout is practical and functional, offering comfortable living for families. fully renovated house, new flooring, updated kitchen, beautifully refreshed washrooms. It's also an ideal spot for commuters, with quick access to both the 401 and the Expressway. Move in ready-Perfect for students, families, or investors looking for a turnkey property in prime location. (id:61852)
RE/MAX Gold Realty Inc.
48 York Drive
Peterborough, Ontario
Shared Room in Basement. Ideal for Students. Welcome to a bright and spacious, basement apartment in the desirable Trails of Lily Lake community! This beautifully appointed lower-level suite offers exceptional value and privacy, featuring its own separate walk-up entrance. The open-concept living area is filled with natural light, creating a warm and inviting atmosphere-perfect for relaxing or entertaining. The unit boasts three generous bedrooms and a full 3-piecebathroom. A significant advantage is the shared in-suite laundry facilities, adding ultimate convenience. Enjoy the comfort of a modern home with forced-air gas heating and central air conditioning shared with the main house. Situated in a family-friendly, growing neighborhood close to parks, trails, schools (including a school bus route), public transit, and shopping. Utilities Included This is an ideal home for students,. (id:61852)
Zolo Realty
232 Mountain Park Avenue
Hamilton, Ontario
Are you looking for an unbeatable view of the city of Hamilton and the entire Hamilton Bay area? Then this one is for you. This gorgeous and tastefully decorated home at 232 Mountain Park Avenue is on a desirable street at the edge of the escarpment. This stunner has an open concept main floor with a bright and beautiful living room, featuring a gas fireplace and an eat in kitchen. Just off the kitchen you will find a two-piece bathroom for your convenience. On the second level we have three generous bedrooms, and a spacious five-piece family bathroom. Doing laundry is easy here, as the laundry room is located on the second level - close to all the bedrooms! Off one of the bedrooms, you'll find a spacious deck that overlooks the city. On a clear day you can see all the way to Toronto! The single car garage is currently used as a gym but can easily be converted back. With double doors leading to the backyard, this garage is a versatile space. Step out back to a large newly fenced yard with an impressive inground pool and a spectacular covered deck - perfect for hosting or dining el fresco. Just a close walk to shops, schools, Juravinski Hospital, the Wentworth stairs, walking trails or walk along the Brow. This is a rare opportunity to have an incredible backyard pool oasis and the most incredible City views out front. RSA. (id:61852)
RE/MAX Escarpment Realty Inc.
46 - 135 Hardcastle Drive
Cambridge, Ontario
This beautiful, well-maintained townhouse is nestled in the desirable and upscale Highland Ridge community in Cambridge. With 3 plus 1 spacious bedrooms and 3 bathrooms, the home features a practical and welcoming layout. The large primary bedroom comes complete with an ensuite and dual walk-in closets-perfect for both Him & Her. Convenience is key, with a second-floor laundry room adding to the home's appeal. The private backyard offers a peaceful retreat with a deck, while the attached garage and driveway provide ample parking. Visitor parking is also readily available. Additionally, the finished 1 bedroom walk-out basement provides endless potential for extra living space or storage. Located just minutes from parks, top-rated schools, walking trails, shopping, and major highways like the 401, this property combines comfort, accessibility, and quality living. With property taxes and a modest POTL fee of $163.85, this is an ideal opportunity for first-time homebuyers looking to settle into a friendly, vibrant neighborhood. Schedule your showing today! (id:61852)
Homelife/miracle Realty Ltd
