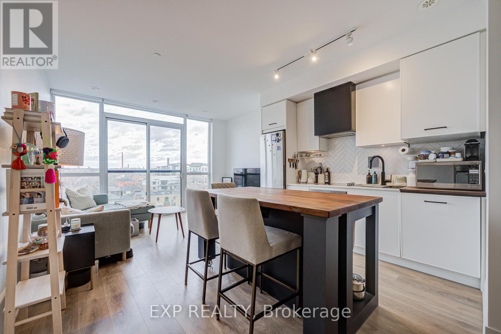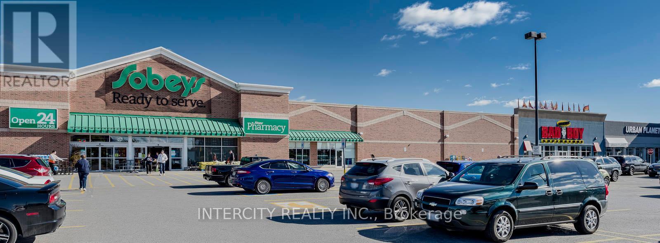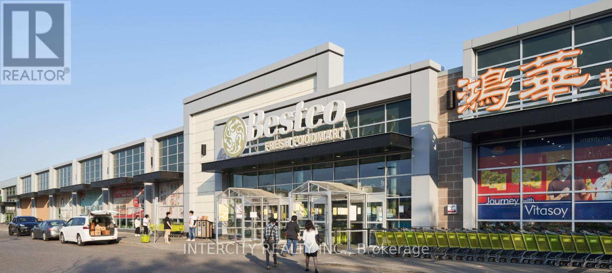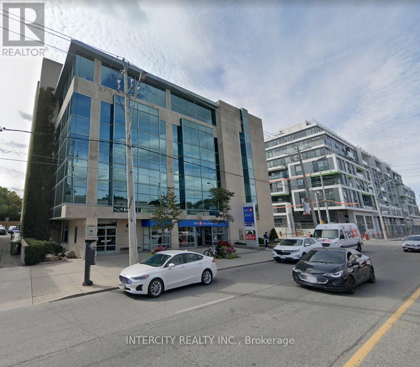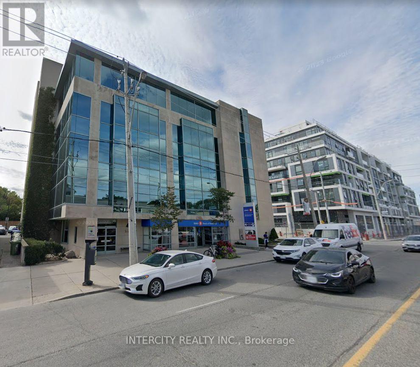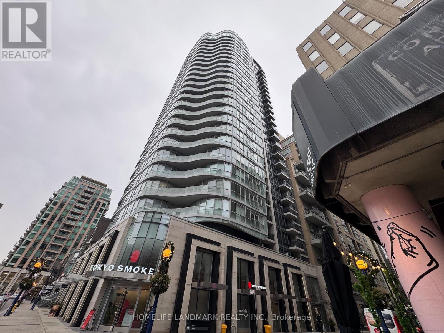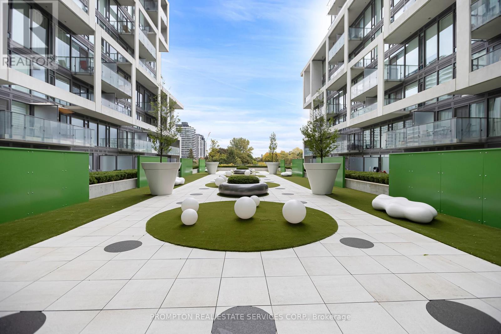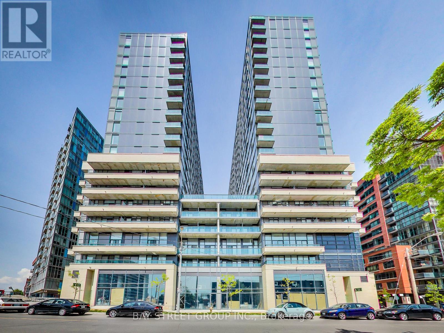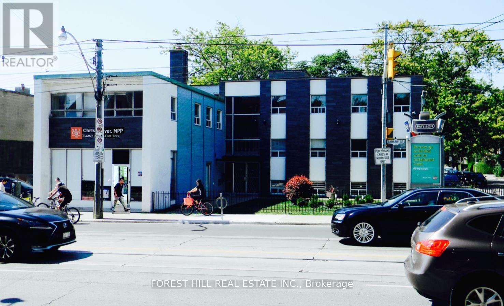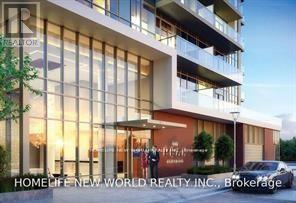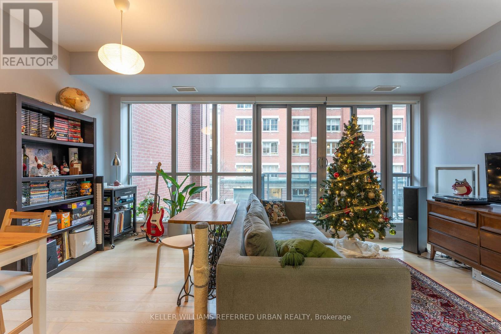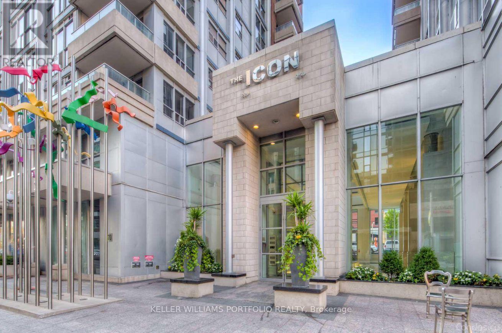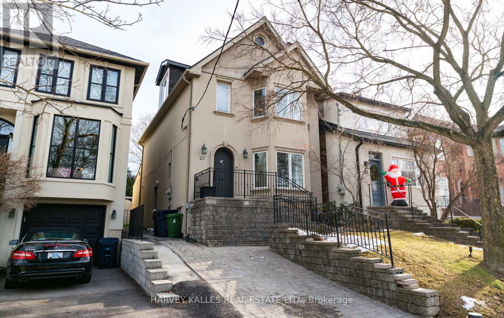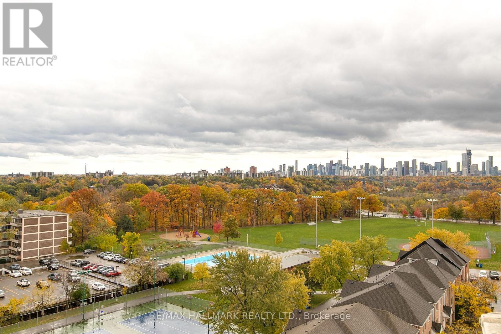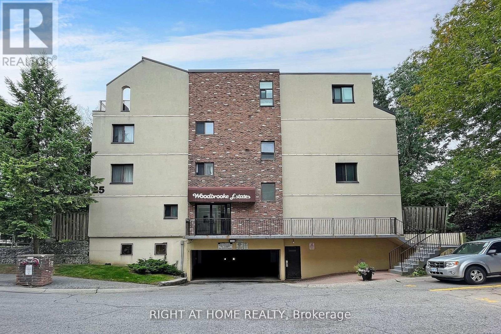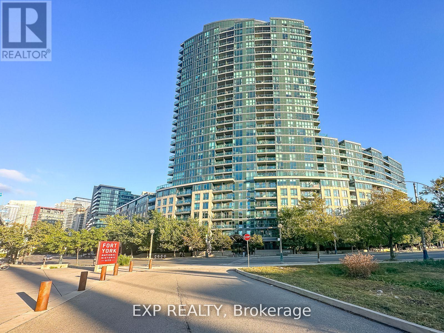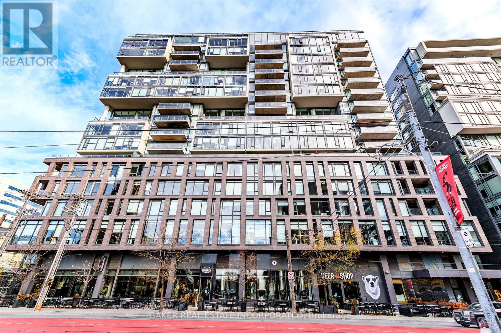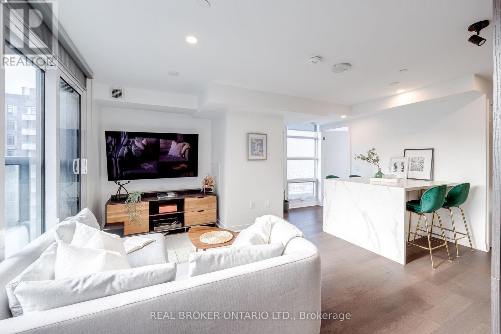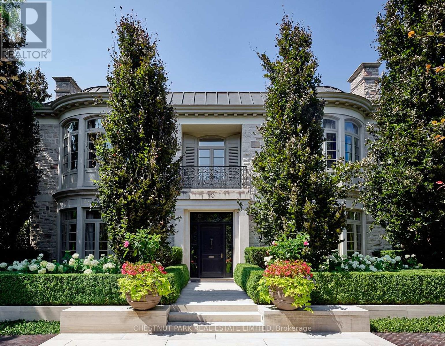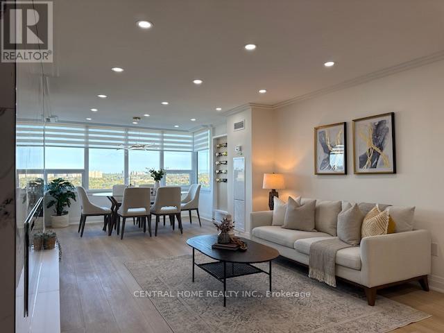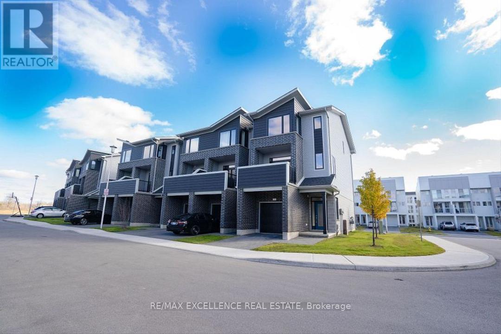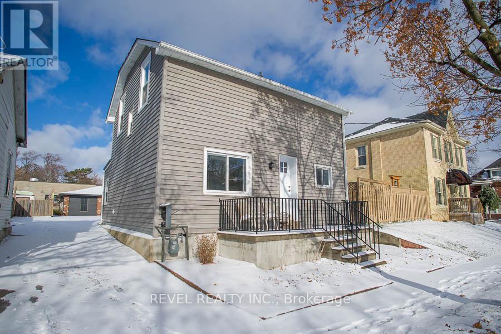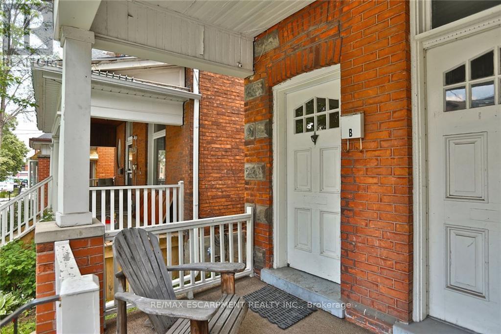604 - 899 Queen Street E
Toronto, Ontario
Experience boutique urban living at The Logan Residences in the heart of trendy Leslieville. This spacious 1 bdrm, 1 bathroom suite showcases sleek, modern finishes throughout and features a custom kitchen island with bar seating, ideal for morning coffee or evening entertaining. Step outside to vibrant Queen Street East, with its chic boutiques, artisanal cafés, and acclaimed restaurants just moments from your door, and enjoy effortless commuting with the 501 Queen streetcar right outside the building. Residents enjoy thoughtfully curated amenities, including a well-appointed gym, stylish rooftop terrace for lounging and skyline views, and a convenient meeting room for work or hosting. (id:61852)
Exp Realty
203w - 1615 Dundas Street E
Whitby, Ontario
Move in ready or built to suit office available in Whitby Mall, elevator access ideal for Medical or professional use. Triple A neighbours include Sobey's, McDonald's, BMO, Bad Boy, and more ample parking, close to Durham Transit, GO bus route 93 and Hwy 401, various sizes available. (id:61852)
Intercity Realty Inc.
217 - 2375 Brimley Road
Toronto, Ontario
Located On Brimley Road Just Minutes From The 401 Highway, Chartwell Shopping Centre Has Built A Longstanding Reputation For Its Great Services, Conveniences, And Ample Parking. It Serves A Multicultural Community, Of Which The Majority Is Of Asian Descent. Landlord understands market, all deal types possible, floorplan and site plan attached and landlord work and tenants improvement is available to re-design space if needed, 2nd floor above Tim Hortons. **EXTRAS** Cam Is $11.59 Psf, Taxes Are $5.66 Psf Per Annum In Addition (id:61852)
Intercity Realty Inc.
210w - 1615 Dundas Street E
Whitby, Ontario
Move in ready or built to suit office available in Whitby Mall, elevator access ideal for Medical or professional use. Triple A neighbours include Sobey's, McDonald's, BMO, Bad Boy, and more ample parking, close to Durham Transit, GO bus route 93 and Hwy 401, various sizes available, brochure attached **EXTRAS** * 48 Hrs Notice * * Credit Application attached and to be submitted with all offers * Dep Chq To Be Cert. 1st & Last Months' Dep Req. Pls Provide Credit Check, Financials, Credit App & I.D. W/ Offer (id:61852)
Intercity Realty Inc.
503 - 1670 Bayview Avenue
Toronto, Ontario
Incredible Location For Your Business! Situated Northeast Of Downtown Toronto And Located In One Of Toronto's Most Popular Neighbourhoods, Leaside. Modern Low-Rise Office Tower That Is Home To The Bank Of Montreal And Offers Medical And Professional Office Space. 5 Minute Walk To The Future Leaside Station On The Eglinton Crosstown Lrt Line. **EXTRAS** Move In Ready Space, Various Sizes Available (id:61852)
Intercity Realty Inc.
408 - 1670 Bayview Avenue
Toronto, Ontario
Incredible Location For Your Business! Situated Northeast Of Downtown Toronto And Located In One Of Toronto's Most Popular Neighbourhoods, Leaside. Modern Low-Rise Office Tower That Is Home To The Bank Of Montreal And Offers Medical And Professional Office Space. 5 Minute Walk To The Future Leaside Station On The Eglinton Crosstown Lrt Line. **EXTRAS** Move In Ready Space, Various Sizes Available - * Deposit Cheque To Be Certified. 1st & Last Months' Deposit Required. Please Provide Credit Check, Financials, Credit Application & I.D. W/ L.O.I. * (id:61852)
Intercity Realty Inc.
1010 - 88 Cumberland Street
Toronto, Ontario
Experience Luxurious Living At Yorkville, A Meticulously Managed Residence Offering Hotel-style Comforts! Welcome To ''Minto Yorkville Park'' Luxury Condo 667 Sqft 1+1 Bedroom Unit In The Heart Of Downtown! Approx 9' Ceilings With Hardwood Flooring Throughout & Floor To Ceiling Windows! Walk Out To Balcony With Great City View! Den Could Be A Second Bedroom Or Meeting Room! The Open-Concept Kitchen Showcases An Elegant Island That Doubles As A Refined Breakfast Bar, Enhancing Versatility While Creating A Beautifully Efficient Flow. Full-Size Stainless Steel Built-In Appliances Lend A Sophisticated, Chef-Caliber Touch To Everyday Cooking. The Stunning Prim-bedroom Features 4Pcs Ensuite, Floor-Ceiling Windows And Built-in Closet Organizers! The Building Presents An Impressive Collection Of Upscale Amenities, From A State-Of-The-Art Fitness Centre And Serene Yoga Studio To Stylish Party Rooms, And A Dedicated 24-Hour Concierge. Residents Can Also Retreat To The Beautifully Landscaped Rooftop Terrace, Where Sweeping City Views Create A Truly Captivating Backdrop. With Bay Subway Station Only Moments From Your Door, The Entire City Opens Up With Effortless Connectivity. From Upscale Dining And Designer Boutiques To Renowned Galleries And Cultural Landmarks, Yorkville Delivers An Unmatched Urban Lifestyle! (id:61852)
Homelife Landmark Realty Inc.
1732 - 8 Hillsdale Avenue E
Toronto, Ontario
New Luxury One Of A Kind Condo Designed by Karl Lagerield, 1,000+ sqft Of Interior Living & Over 500 Sqft Outdoor Space Including a Private 3rd Floor Terrace with A Gas Line. The Unit has 2 Spacious Bedrooms Plus A Den and 2.5 Bathrooms Inside. Steps Away From Shopping Centre, Downtown Area. Equipped with Gym, 24 hr Concierge, Infinity Rooftop Pool, Hot Tub, Party Room, Wine Tasting Room, Residents Lounge, Kids room and much more. (id:61852)
Prompton Real Estate Services Corp.
2109e - 36 Lisgar Street
Toronto, Ontario
***Hydro and water are included! Check Out the Virtual Tour***Bright and spacious 2-bedroom, 2-bathroom suite located in the heart of Queen West Village. The primary bedroom features a 4-piece ensuite. Floor-to-ceiling windows offer unobstructed southwest views of the lake and breathtaking sunsets. Functional open-concept layout with laminate flooring throughout. Exceptional location with TTC streetcar at the door, quick access to the QEW, and just steps to trendy boutiques, stylish restaurants, parks, Liberty Village, King Street, and more! (id:61852)
Bay Street Group Inc.
250 - 226 Bathurst Street
Toronto, Ontario
Incredible Opportunity To Lease This Professional Office Space Located At Bathurst And Queen!Recently Renovated Corner Suite With Private Lobby, Three Offices, Updated Bathroom, Ac PlusOperable Windows For Fresh Air, Soaked In Natural Light, Long Or Short (2 Years +) Leases WillBe Considered.Utilities Extra, Onsite Parking Available, Private Entrance. Can Be Combined With Other UnitsFor Additional Space -- Up To 6000 Sf Total. Don't Miss This Opportunity. (id:61852)
Forest Hill Real Estate Inc.
1611 - 32 Forest Manor Road
Toronto, Ontario
Prime location, Luxury Peak Condos, One of the demanding & convenient area in Toronto, Over 600 sq. ft. plus a spacious balcony & unobstructed view, One Bedroom + Guest Room with Sliding Door,+ Two Full Bathrooms + One underground parking, Open Concept layout with 9 feet ceiling, Modern Kitchen w/Stainless Steel Kitchen Appliances, Step to Subway/TTC, Fairview Mall ,School and Public Library, Close to 401/404. (id:61852)
Homelife New World Realty Inc.
306 - 55 Front Street E
Toronto, Ontario
Welcome to 55 Front St E, Unit 306 - a 565 sq ft, 1-bedroom condo in the heart of downtown. Featuring an efficient layout with an open living/dining area and kitchen, this unit offers easy access to city living. Located steps to St. Lawrence Market, the waterfront, PATH, and multiple transit options including King and Queen streetcar lines. Enjoy nearby shops, restaurants, cafés, and parks. Includes 1 locker. (id:61852)
Keller Williams Referred Urban Realty
841 - 250 Wellington Street W
Toronto, Ontario
Welcome home to this spacious one-bedroom plus den condo in the heart of Toronto's vibrant Entertainment District. The building offers exceptional amenities and an unbeatable downtown lifestyle. Enjoy incredible facilities including concierge service, a fitness centre, indoor pool, sauna, party room, and a stunning rooftop terrace with BBQs-perfect for entertaining while taking in city and CN Tower views. Step outside to everything at your doorstep: fine dining, pubs, bars, the Financial District, Rogers Centre, the PATH, and transit. A true urban haven with everything within walking distance, this condo delivers modern city living in one of Toronto's most sought-after neighbourhoods. (id:61852)
Keller Williams Portfolio Realty
25 Gilgorm Road
Toronto, Ontario
Newly available for lease, **offered fully furnished**, this stunning detached residence at 25 Gilgorm Road presents a rare opportunity to enjoy a thoughtfully renovated home on a quiet, family-friendly street just steps from Eglinton Way. Situated on a desirable 25 x 132 ft lot, the property combines privacy, space, and refined design throughout. Professionally designed by Tara Fingold Interiors, the home features elegant hardwood floors, a bright and functional layout, and an abundance of natural light. The main level includes a stylish two-piece powder room, while the upper level is highlighted by a gorgeous primary suite complete with a beautifully appointed ensuite bath. In total, the home offers three spacious bedrooms and four well-finished bathrooms, providing comfort and flexibility for everyday living and entertaining. The fully re-finished backyard is a true highlight, designed for outdoor enjoyment and entertaining, complete with a custom wet bar and ample space to relax or host gatherings. Front yard parking adds everyday convenience, completing this turnkey offering. Located in one of Toronto's most sought-after neighbourhoods, the home is moments from the shops, cafes, and restaurants along Eglinton Way, as well as top-rated schools, parks, and transit options. With quick access to major arteries and nearby green spaces, this exceptional property delivers the perfect balance of quiet residential living and vibrant urban convenience. (id:61852)
Harvey Kalles Real Estate Ltd.
1103 - 21 Overlea Boulevard
Toronto, Ontario
Welcome to 21 Overlea Blvd #1103, a beautifully maintained and spacious 2 bedroom, 2 bath suite in the sought-after Jockey Club Condominiums - a well-managed and established building known for its quality construction, friendly community, and exceptional upkeep. This bright, inviting unit boasts a smart and functional layout with large windows offering breathtaking, unobstructed views of the Toronto skyline. The generous living and dining area is perfect for both relaxing and entertaining, while the kitchen provides ample cabinetry and workspace for everyday convenience. Both bedrooms are well-proportioned, including a primary suite with ensuite bath, providing comfort and privacy. The entire home reflects pride of ownership and thoughtful maintenance throughout. Enjoy an excellent array of building amenities including a fully equipped fitness centre, sauna, party room, library, billiards area, outdoor BBQ and picnic space, visitor parking, and secure entry with 24-hour monitoring. The unit includes one underground parking space and one onsite locker, offering added convenience and storage. Low maintenance fees include utilities, making this one of the best-value buildings in the area. Located in vibrant Thorncliffe Park, you're steps from East York Town Centre, grocery stores, cafes, and everyday essentials. Surrounded by lush ravine trails, Leaside Park, and R.V. Burgess Park, this neighbourhood blends city living with a touch of nature. Commuting is effortless with TTC service at your doorstep, quick access to the Don Valley Parkway, and proximity to the upcoming Ontario Line station for even easier downtown connections. A truly move-in-ready home offering comfort, value, and spectacular skyline views in one of East York's most established communities - ideal for professionals, families, or anyone seeking relaxed condo living close to it all. (id:61852)
RE/MAX Hallmark Realty Ltd.
22 - 25 Pebble Byway
Toronto, Ontario
Welcome to 25 Pebble Bywy! A Classic 2 Storey Townhome With A Terrace Right Next To Duncan Creek Park. Freshly Painted - Bright, Beautiful & Spacious 3 Bedroom Townhome (Approx 1438 Sqft), 1 Indoor Parking Spot, 2 Heating-Cooling A/C Mitsubishi Systems, Healthy Wood Parquet, Eat-In Kitchen With Quartz Countertop, New Hood, Large Living/Dining Rm Walk Out To Patio/Garden. Huge Master Bedroom (250 Sqft) With W/I Closet, All 3 Bedrooms Walk Out To Large Balconies. Close To Subway,404, 401, Ttc, Shopping, Parks, Library, Prestigious A.Y.Jackson School & Seneca College. (id:61852)
Right At Home Realty
1309 - 231 Fort York Boulevard
Toronto, Ontario
Special One-Of-A-Kind Bright and Spacious 2 Bedroom, 1 Bathroom Condo with Breathtaking Views and High-End Renovation/Finishes! Located In The Highly Desired Fort York Historical Community. Renowned Waterpark City Condos W/Steps to Water Front. Upgraded Unit With Large Eat-In Island, Chef's Kitchen, Expansive Open Concept Dining/Living and Tons Of Natural Light! Numerous Renovations Throughout, Including Luxuriously Finished Bathroom, Feature Wall in The Second Bedroom and Electric Blinds. N/E Exposure Provides Iconic Views of CN Tower and Toronto Core. Conveniently Close To Lake Ontario, Parks, Liberty Village, King West Entertainment District, Cne And Ttc. Seconds To The Bentway, Groceries, Shopping, Downtown Core & Highway. (id:61852)
Exp Realty
1610 - 111 Bathurst Street
Toronto, Ontario
King West At It's Best at 111 Bathurst - This Beautiful Boutique Condo Building In The Heart of the Entertainment District is Definition of Urban Living. This Penthouse Level 1 Bed Unit Offers Lots of Light Through 9' Floor & Ceiling Windows, Features Modern Finishes And a Soft Loft Feel With Integrated Stainless Steel Appliances, Including Gas Stove, Stone Countertops, Exposed Concrete Walls And Ceiling And Balcony With Gas Line for BBQ Hook Up. You'll Have Great Transit Access And Amazing Walk/Bike Score As Everything You Need is Just Minutes Away, Be it the Best Dining, Shopping or Entertainment, it is Literally at Your Door Step. (id:61852)
Baker Real Estate Incorporated
1308 - 501 Adelaide Street W
Toronto, Ontario
Fully Furnished Luxury Suite In Boutique Building Right In The Heart Of King West. This Corner Suite Offers Understated Elegance, Sleek Finishes, Ultra Comfort, & Functionality. It Has A Bright, Open Layout. The Modern Kitchen Has Marble Countertops, Stainless Steel Built-In Appliances, Waterfall Island With Storage, And 4-Person Seating. Sleep Soundly In The Big, Comfortable Bed. Fantastic 5-Star Amenities Available In This Iconic, Clean, & Quiet Building. Amenities Include A Lounge, Business Centre, Catering Kitchen, Guest Suites, & Rooftop Deck. All Utilities Are Included With Rent. (id:61852)
Real Broker Ontario Ltd.
10 Shorncliffe Avenue
Toronto, Ontario
This remarkable residence stands apart among Forest Hill's most architecturally sophisticated homes. Designed & lived in by the current owners for their young family, its adaptable 8,345' layout easily accommodates executive lifestyles-from entertaining with ease to family-focused living where the stunning Kit can seamlessly open to the adjoining DR & Fam areas, & the lower media room/play room may be a children's play room or creative studio. Balancing warmth with precision, the interiors evoke serene modernism through tactile finishes & finely measured detail. Pale oak, bronze fixtures, honed limestone, & softly textured surfaces create a natural palette that diffuses light with quiet luxury. Expansive windows frame curated garden views, merging the exquisite interiors with the lush landscape. Featured in design publications, the home, built by Whitehall Homes, embodies elevated craftsmanship, soaring 11' clgs, Venetian plaster, de Gournay, molded & panelled walls, & a circular DR complemented by an elegant cherrywood study. Two offices on the main & a 14' high Library offer exceptional versatility for modern professionals. Thoughtful updates include gallery-grade lighting ('21), a Bloomsbury kitchen with servery & adjoining mudroom ('18/19), refinished rift-sawn oak herringbone floors ('18), & exquisite terraces & gardens by Janet Rosenberg ('17/18). Exemplary appointments include 2 1/4" thick veneered & hand-waxed crotch mahogany doors with custom Nanz hardware, a 31' grand hall anchored by a dramatic 3-floor split staircase, Scalamandré silk-upholstered walls in the Fam Rm, & a sumptuous PR suite featuring a vaulted Atrium Sitting area, dual ensuites with sep dressing zones, & handwoven silk broadloom. A light-filled 28' Hall Sitting area overlooks the grounds & striking Library. The lower provides a 5th & 6th BDRM, a fabulous Media/Play Rm, wine storage, a fitness or yoga studio, lots of storage & Lau. Radiant-heated floors in principal rooms. (id:61852)
Chestnut Park Real Estate Limited
1707 - 55 Skymark Drive
Toronto, Ontario
Welcome to TRIDEL BUILT Luxury, stunningly renovated 2 Bedrooms + den, 2 Bathroom 1850 sq. ft. of luxurious living space. This unique corner unit boasts an unparalleled layout, offering triple exposure to maximize natural light throughout the day. Step into a brand-new, modern kitchen equipped with high-end appliances, sleek cabinetry, and elegant finishes. Spacious and thoughtfully designed, The den provides a versatile space for remote work or use as 3rd Bedroom. Each of the Those rooms are designed by decorative panels , while the updated bathrooms with elegant fixtures and finishes. Enjoy the convenience of two parking spaces and the exceptional amenities of this prestigious building, including 24-hour security, a fitness center, indoor & outdoor pool, Gym, tennis, squash and table tennis court. Located in a prime neighborhood with easy access to shopping, dining, transit, and major highways. *****A rare opportunity to own a move-in-ready, light-filled home in one of the city's most desirable communities. Don't miss out!! (id:61852)
Central Home Realty Inc.
172 - 177 Edge Valley Road
London East, Ontario
This newer urban townhouse in North London offers a modern 4-bedroom, 4-bath layout designed for comfort and convenience. The main floor includes a private bedroom with its own washroom, perfect for guests or extended family. Upstairs, you'll find a bright open-concept living and dining area flowing into a contemporary kitchen with a walk-out balcony. The top floor features a well-appointed primary bedroom with a 4-piece ensuite, along with two additional spacious bedrooms and bathrooms. With 2 parking spots (1 garage + 1 driveway) and access to scenic riverside trails, this home provides stylish, low-maintenance living in a highly sought-after neighbourhood. (id:61852)
RE/MAX Excellence Real Estate
4 - 44 Grey Street
Brantford, Ontario
Welcome to Unit 4 at 44 Grey Street. This basement unit is freshly renovated, bright, intelligently designed with newer appliances and 2 beds. This unit is ALL-INCLUSIVE and features in-suite laundry. The unit is close to schools, parks and the city centre. Enjoy the convenience of close highway access for commuters. (id:61852)
Revel Realty Inc.
B - 89 Burris Street
Hamilton, Ontario
Welcome to 89 Burris Street, a 2-bed, 1 bath second floor unit with over 900sqft of living space nestled in Hamilton's St. Clair area. This spacious unit features neutral broadloom throughout with ceramic tiles in the eat-in kitchen. Large living room with neutral décor, large bright windows & access to your balcony for entertaining! Two large bedrooms feature neutral grey walls, broadloom & closets. All Utilities included! Tenant refused access for room measurements. Rental App, Credit report and Employment letter required. (id:61852)
RE/MAX Escarpment Realty Inc.
