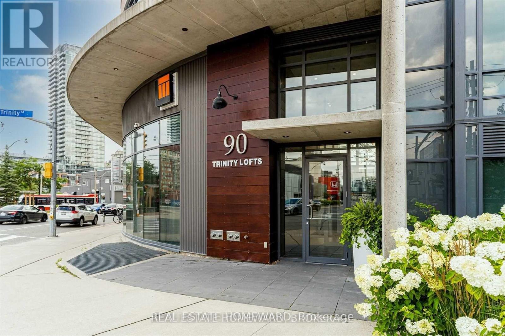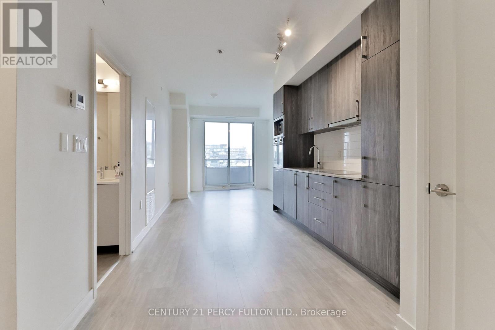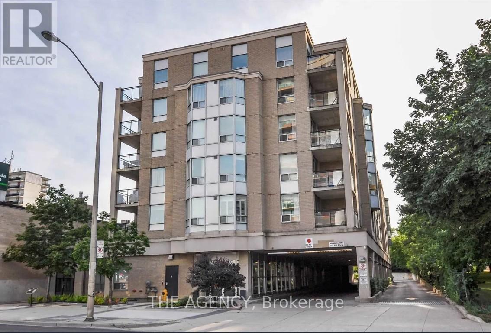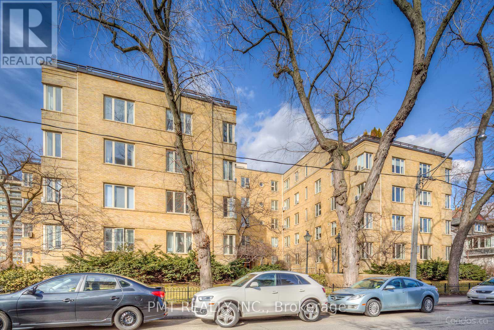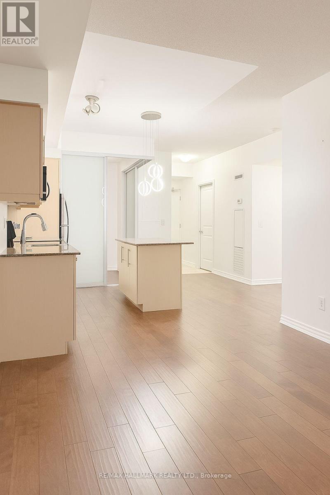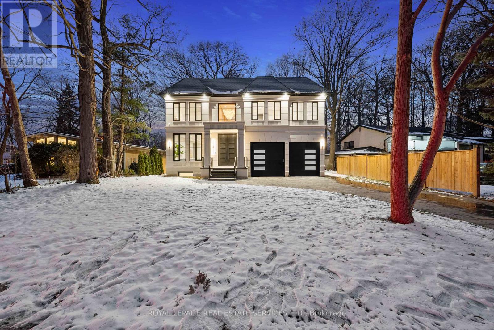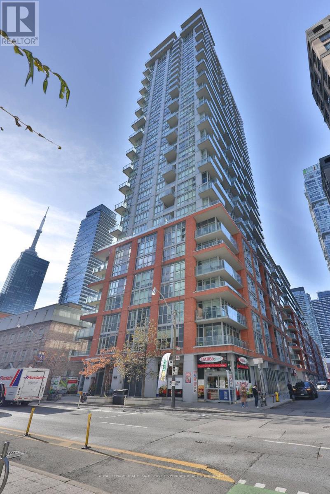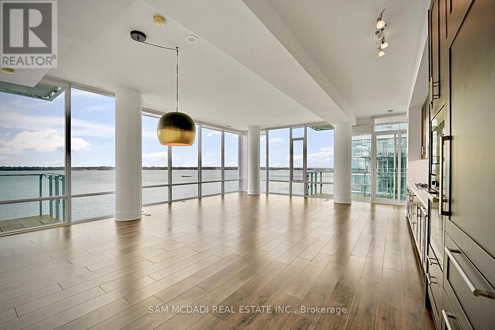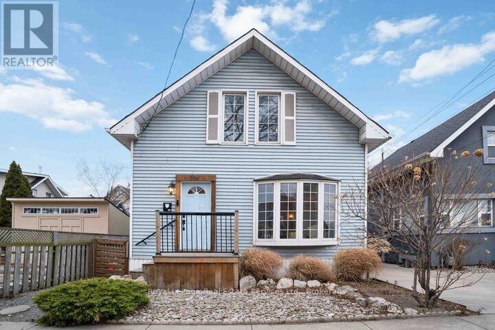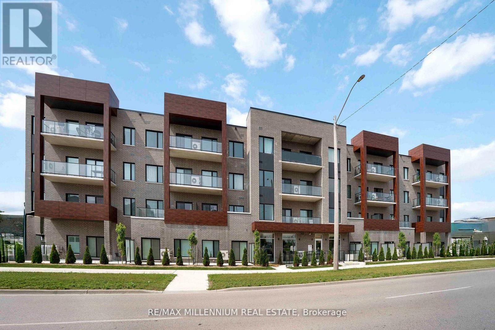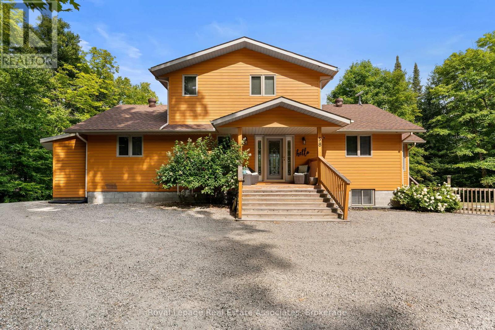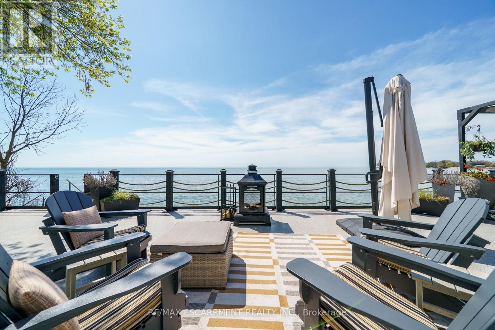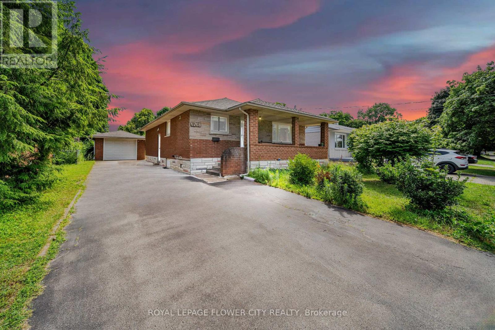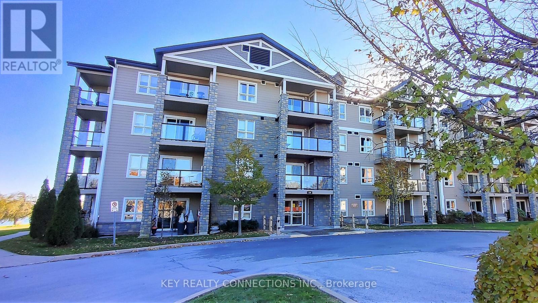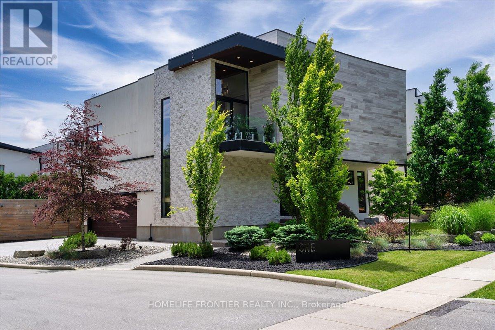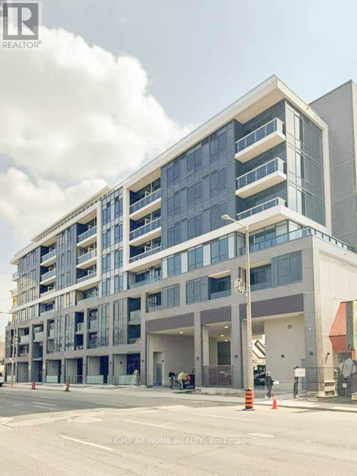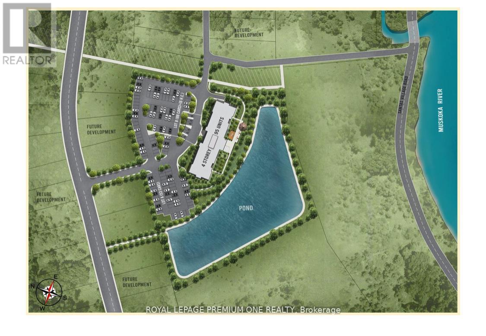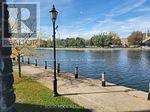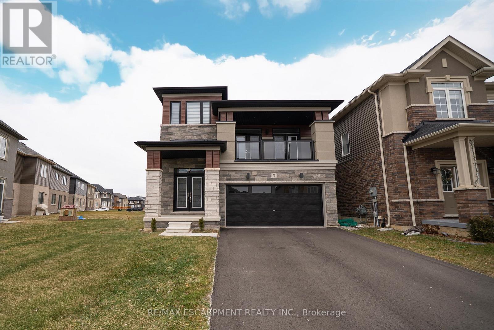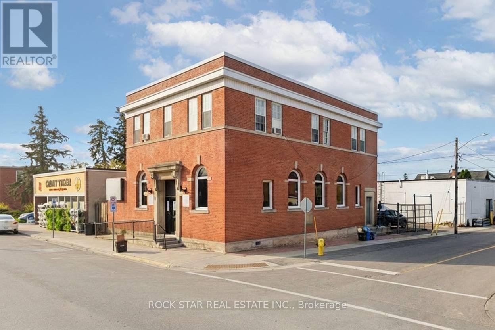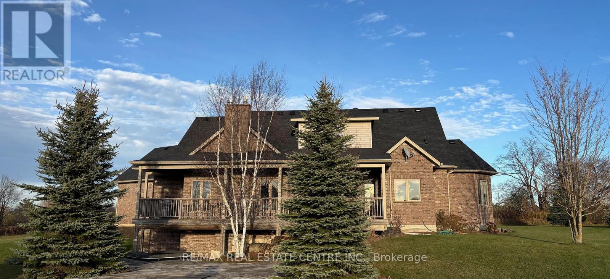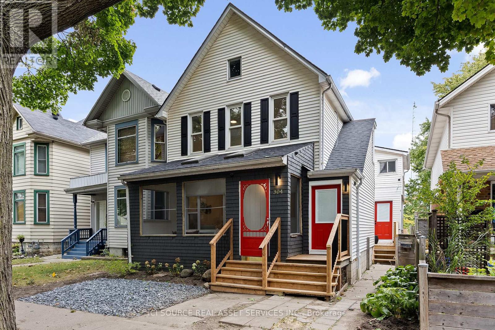709 - 90 Trinity Street
Toronto, Ontario
TRINITY LOFTS IN CORKTOWN / Rarely available, sun-filled suite with a highly functional open-concept layout in one of Corktown's most sought-after boutique loft buildings. Features include outfitted wardrobe closets (included), engineered hardwood floors, and 9-ft exposed concrete ceilings for a true loft feel. Spacious bedrooms with sliding glass doors and wall-to-wall west facing windows with roller blinds throughout. The stylish kitchen is equipped with tall cabinetry, quartz countertops, gas range, and stainless steel appliances. Step out to a generously sized balcony with gas line for BBQs and enjoy spectacular, unobstructed skyline and sunset views... Made for easy everyday living with ensuite laundry, Alfred dry-cleaner delivery lockers, and package/parcel delivery directly to your suite. [ 1 parking space P2#16 included] Building amenities include a gym, party room, and rooftop terrace. **** Live your best life in the heart of Corktown - walk to brunch spots, cafés, shops, parks, the Distillery District, Corktown Common, St. Lawrence Market, and Cooper Koo YMCA. A commuter's dream with transit at your doorstep and the future Ontario Line station steps away. Quiet, safe pocket next to 51 Division, surrounded by bike trails and offering easy access to all major routes...You'll love living here! (id:61852)
Real Estate Homeward
1202 - 576 Front Street W
Toronto, Ontario
Welcome to Minto Westside, where modern living meets convenience. This 2-bedroom condo features a thoughtful split-bedroom layout, giving you space, privacy, and flexibility to live, work, and grow. Convenience and lifestyle are two focal points when living at Westside. Imagine grabbing groceries at Farm Boy just below, taking a stroll along the waterfront, exploring Stackt Market, or enjoying the city's best restaurants and entertainment - all within steps away! Quick access to transit and the Gardiner keeps the city within reach, while your home feels like a peaceful retreat. Life at Westside also comes with incredible amenities designed to enhance everyday life: a fully equipped gym (one of the best!), outdoor pool, sauna, multiple lounges and party rooms, a library, and private dining spaces - perfect for hosting friends and family. Whether you're a first-time buyer ready to start your journey or looking to upgrade to a space that truly fits your lifestyle, this suite offers the perfect blend of comfort, convenience, and community. Your new chapter begins here! (id:61852)
Century 21 Percy Fulton Ltd.
207 - 5940 Yonge Street
Toronto, Ontario
Bright and spacious 2 Bed + Den suite in a highly desired North York location! This well-designed split-bedroom layout features two large bedrooms with big windows, allowing for plenty of natural light. The open-concept kitchen offers ample counter and cabinet space with a granite countertop breakfast bar, seamlessly flowing into the living/dining area with large windows overlooking peaceful north garden views. The primary bedroom includes a walk-in closet and a 4-piece ensuite bathroom. The good-sized den can be used as a third room or an office space. Enjoy ultimate connectivity with the TTC at your doorstep and just a 10-minute walk to Finch Subway Station, YRT, and the GO Bus Terminal. Surrounded by everything Yonge Street has to offer: shops, restaurants, grocery stores, banks, gyms, and more. Within walking distance to No Frills, the community centre, parks, and the trail, perfect for walking, running, and cycling. Includes one parking space and one locker. A perfect place to call home where comfort, convenience, and location come together. (id:61852)
The Agency
432 - 150 Farnham Avenue
Toronto, Ontario
Welcome to Suite 432 at 150 Farnham Street - a rare offering in one of Midtown Toronto's most charming and tightly held boutique residences. This beautifully maintained 1-bedroom suite pairs timeless Art Deco character with contemporary finishes, creating an inviting home in a quiet, upscale neighbourhood. Step inside and enjoy a bright, thoughtfully designed living space featuring a galley kitchen, a stylishly refreshed bathroom, and ample room to relax or work from home. The bedroom offers generous proportions and great natural light, making it a comfortable retreat at the end of the day. This intimate, well-managed low-rise building is a true gem - tucked away just moments from the best of Midtown. Stroll to Yonge & St. Clair, the lush green spaces of David A. Balfour Park, charming cafés, gourmet grocers, reputable schools, and exceptional restaurants. Transit is effortless, with multiple TTC routes nearby and convenient access to the downtown core. Parking is included, a rare luxury in this highly desirable area, making this an outstanding value in one of Toronto's most sought-after neighbourhoods. A perfect blend of character, comfort, and convenience - discover refined living in this standout Midtown rental. (id:61852)
Pmt Realty Inc.
440 - 2885 Bayview Avenue
Toronto, Ontario
Sun-Filled 2 Bedrooms + Large Den & 2 Bathrooms In Unique Arc Condo In The Heart Of Bayview Village! Luxury 767Sqft Open Concept, 9' Ceilings, Has Full Kitch W/Granite Counters, Centre Island, Mirrored Bckspl & S.S. Appls; Living/Dining Rm W/W-O To Balcony & Unobstructed View! Split Bdrm Design - master with Mirrored Closet & 3Pc Ensuite, 2nd Bedroom With Sliding Glass Drs. Steps To Schools, Bayview Village,Transit,Hwy. (id:61852)
RE/MAX Hallmark Realty Ltd.
1208 - 215 Queen Street W
Toronto, Ontario
Modern 2 Bed, 1 Bath at Smart House Condos! Bright, efficient layout with sleek finishes, laminate flooring, and a stylish integrated kitchen. Enjoy a large private balcony with great city views. Locker included for extra storage. Located in the heart of downtown-steps to transit, shopping, restaurants, and entertainment. Perfect for urban living! (id:61852)
Executive Homes Realty Inc.
4 Waxwing Place
Toronto, Ontario
Experience modern luxury living at 4 Waxwing Place, a newly built custom residence on a quiet cul-de-sac in the prestigious Don Mills and Lawrence community. This exceptional home blends architectural sophistication with thoughtful craftsmanship across every level.The exterior showcases a DaVinci synthetic slate roof, heated driveway, Portuguese Moleanos white limestone, a granite slab porch, and European aluminum tilt-turn windows. Inside, an 11-foot mahogany door opens to a sun-filled layout with rift-and-quartered white oak flooring, custom wall paneling, and a striking open-riser staircase.The chef's kitchen is designed for both everyday living and elevated hosting, featuring natural quartzite countertops, custom cabinetry, premium appliances, and a fully outfitted butler's pantry. The dining area is enhanced by a premium Miele wine fridge, creating an ideal setting for entertaining.The spa-inspired primary suite offers heated floors, refined millwork, and a built-in coffee station that transforms your mornings with effortless comfort. Each bathroom throughout the home includes heated floors and premium fixtures for a consistent sense of luxury.The lower level expands the living space with heated floors, a cedar sauna, a family and media area, and flexible rooms suited for an office, gym, or additional bedrooms. Smart-home features include built-in speakers, smart lighting, automated blinds, and a full security system.Exterior living is enhanced by professional landscaping and a private backyard offering space for future amenities. This home is protected by a full Tarion New Home Warranty, giving you peace of mind and confidence in the quality and durability of this masterfully built residence. (id:61852)
Royal LePage Real Estate Services Ltd.
705 - 126 Simcoe Street
Toronto, Ontario
Tremendous location in the heart of the financial and entertainment district. Directly across the street from the Shangri-la and conveniently located close to the subway, the Path, theatres, Roy Thomas Hall, restaurants- truly a prime location. One bedroom unit offering 539sqft of living space. Open concept kitchen and living. The building offers a gym, steam room,jacuzzi, guest suites and the exclusive 16th floor offers a rooftop patio with BBQ'S and plunge pool. (id:61852)
Royal LePage Real Estate Services Phinney Real Estate
914 - 29 Queens Quay E
Toronto, Ontario
Calling all Triple "A" tenants! Experience refined waterfront living at Pier 27, perfectly positioned at the edge of Lake Ontario in the heart of downtown Toronto. This exceptional southwest corner residence offers over 1,400 SF of beautifully curated interior space, featuring 2 bedrooms and 2 bathrooms in a bright, thoughtfully designed layout. Upon entry, you are welcomed by 10-ft smooth ceilings and expansive floor-to-ceiling windows that flood the suite with natural light and frame unobstructed lake and city vistas. The open-concept living and dining areas connect seamlessly to a modern kitchen appointed with premium finishes and integrated appliances, creating an ideal setting for daily living and entertaining. Two private balconies extend the experience outdoors, offering captivating views from sunrise to sunset. The primary bedroom provides a serene retreat, complete with a spa-inspired 5 piece ensuite and a generous double-closet space. The second bedroom is equally well-appointed, featuring its own closet and convenient access to the main 3 piece bath. Additional highlights include ensuite laundry, two parking spots and a bicycle rack; an invaluable luxury within this sought-after waterfront community. Residents enjoy world-class amenities, including indoor and outdoor pools, a state-of-the-art fitness centre, 24-hour concierge services, and beautifully maintained common areas. Steps from Sugar Beach, Harbourfront trails, top-rated schools, cafés, dining, Union Station, the Financial District, and St. Lawrence Market, this location offers unmatched convenience and lifestyle appeal. Don't miss the opportunity to call this exceptional suite your next home! (id:61852)
Sam Mcdadi Real Estate Inc.
82 Chestnut Park Road
Toronto, Ontario
Endless Summer in a Poolside Paradise with 7-Star Resort-Style Luxury! Experience the ultimate retreat in the highly sought-after Rosedale neighborhood, west of Mt. Pleasant. This expansive 85-foot-wide tableland property sits atop the exclusive Chestnut Park ravine, overlooking serene parkland below. A true garden oasis, the stunning oversized pool is virtually irreplaceable in this area, creating an idyllic opportunity for a captivating & private escape. Spanning nearly 8,000 square feet, this elegant Georgian residence is in a picture-perfect position on this magically lamp-lit street just 2 blocks from Yonge. The home features stunning multiple terraces for sitting, dining, and entertaining, complete with an outdoor kitchen. Inside, discover serene, curated interiors & an exceptionally sumptuous primary suite with his & her separate dressing rooms. This trophy property blends timeless grace, alluring charm, & unparalleled privacy with the convenience of everyday luxury in a prized neighborhood. Additional highlights include an ELEVATOR, generator, garage with lift, & ensuite bathrooms in all bedrooms. Set beneath a lush, treed canopy, you are just steps from the subway, top private & public schools, premier shopping, area parks, tennis, skating & hiking & biking trails extending to the lake. Plus, Yorkville & the city center are only a 10-minute drive away. (id:61852)
Chestnut Park Real Estate Limited
1 Mareve Avenue
Hamilton, Ontario
Lakefront living without travel. 1 Mareve Drive is a detached, character-filled retreat located on an exclusive street merely steps from the sand. Blending year-round comfort with a permanent vacation vibe, this updated home offers nearly 1,300 sq.ft. of living space, 3 bedrooms, and 2 baths. It isn't just a home; it's the hidden gem you've been waiting for. Step inside to discover a breezy, charming coastal aesthetic defined by warm wood floors, clean lines, and soft natural textures that flow effortlessly through the home. The updated functional kitchen and fully renovated bathrooms are complemented by updates to the electrical, plumbing, windows, and doors ensure peace of mind and a truly move-in-ready experience. Outside, your private backyard oasis invites alfresco entertaining and quiet mornings, while the walking trails and panoramic lake views just beyond your door offer a daily retreat from the ordinary. Perfectly positioned just minutes from the QEW and downtown Hamilton, this property represents an incredible opportunity to own an affordable, turn-key beach home where you can enjoy the perfect balance of escape and accessibility. (id:61852)
Royal LePage Real Estate Services Ltd.
306 - 408 Dundas Street S
Cambridge, Ontario
Welcome to URBN Condos Boutique Living in the Heart of Cambridge! This beautifully designed 2-bedroom, 2-bathroom suite offers a functional open-concept layout with approx. 807 sq.ft. of interior space plus an impressive 205 sq.ft. balcony, perfect for enjoying your morning coffee with a view. Situated on the 3rd floor, this suite features upgraded vinyl plank flooring throughout, a modern kitchen with quartz countertops, and sleek bathrooms with matching quartz finishes.The spacious primary bedroom boasts his & her closets, making it ideal for first-time home buyers or those looking to downsize without compromise.Enjoy boutique condo living surrounded by nature and parks, with transit at your doorstep. You're just steps from local cafes, restaurants, shopping, schools, and universities, and a short distance to charming downtown Cambridge. (id:61852)
RE/MAX Millennium Real Estate
58 Niagara Road
Nipissing, Ontario
Welcome to your dream escape on the crystal-clear, spring-fed waters of McQuaby Lake. Built in 2002, this quality-crafted Lake Home is set on a private, park-like lot and offers the perfect blend of comfort, style, and function. Step inside to a bright and open foyer leading to a dramatic vaulted living room with a wall of windows framing gorgeous lake views. The chefs kitchen, complete with granite counters and stainless-steel appliances, connects seamlessly to the dining area, sunroom, and expansive deck with gazebo ideal for entertaining or simply soaking in the scenery. The main level features two spacious bedrooms and a 4-piece bath, while the second floor is dedicated to a private loft-style primary suite with a walk-in closet and ensuite overlooking the main living space. The fully finished lower level extends your living space with a family room, walk-out to the hot tub and lake, plus additional flexible rooms perfect for a home office, gym, or a fourth bedroom with patio doors. Outside, you'll find a cedar-sided, insulated and heated 3 car garage (40 x 30), a lakeside storage shed, and a garden shed. With thoughtful high-end finishes throughout, this home was built to last and designed for lakeside living at its best. Roof 2019, A/C 2021, Furnace 2021, Generator 2021, Dock 2021, Garage Heater 2024, Garage insulation 2021, hot tub cover 2025. (id:61852)
Royal LePage Real Estate Associates
1200 Lakeshore Road
Haldimand, Ontario
Truly Irreplaceable, Exquisitely presented Waterfront "Lake House" on the sought after South shore of Lake Erie offering a masterfully planned, Beautifully renovated 3 bedroom+1 bathroom Bungalow with attention to detail evident throughout. Rarely do properties Capture & Embrace the true feel of Lakefront Living! Incredible curb appeal with extensive concrete paver stone driveway & walkways. Backyard Oasis complete with stone effect concrete patio, pergola with decked entertaining area, solid breakwall, lakeside shed, & private stair access to sand bottom beach. The gorgeous interior layout emphasizes the stunning Waterview's, five sets of sliders, custom kitchen, bright dining area (fits 10+), vaulted great room with both corner gas fireplace & woodstove, 3 large bedrooms, additional bedroom / den area, welcoming foyer, upgraded 3 pc bathroom, & desired MF laundry. Bonus attached garage/utility room ideal for workshop & storage with auto garage door. Experience Waterfront Living. (id:61852)
RE/MAX Escarpment Realty Inc.
6768 Keiffer Street
Niagara Falls, Ontario
ATTENTION INVESTORS & FIRST-TIME BUYERS! Rare opportunity to own a high-efficiency, fully-loaded detached bungalow in a quiet, family-friendly Niagara Falls pocket. This isn't just a home; it's a future-proofed asset with over $100k in recent premium upgrades. FOR THE INVESTOR: A turnkey powerhouse with an incredible $4,700/month rental income potential. Features a massive DETACHED GARAGE WITH hobbyist's dream or a high-demand storage rental asset. The property boasts a new 200 Amp electrical panel (EV ready), professional waterproofing, and a newly finished basement, ensuring low CapeX and high yields for years to come. FOR THE FIRST-TIME BUYER: Move in with total peace of mind! Enjoy massive energy savings and reliability with a top-of-the-line Lennox High-Efficiency Furnace & Heat Pump (2022), smart thermostat, and upgraded attic insulation. The main level radiates charm with unique hand-done custom plaster ceilings and crown moldings. Features 3 spacious bedrooms, a beautifully renovated main bathroom, and a fresh, modern lower level perfect for a home office or guest suite. EXTERIOR & LOCATION: Sit back on your 21' covered front porch or enjoy the fully fenced backyard. Ample parking for 5+ vehicles on the asphalt/concrete drive. Perfectly situated with rapid access to the QEW & Hwy 420, shopping, and world-class amenities. KEY UPGRADES (2022-2024): * Lennox HVAC & Heat Pump200 Amp Service Professional Waterproofing Attic Insulation Renovated Bath & Basement . Don't miss out on this blend of artisan character and modern tech. This is the unicorn listing you've been waiting for! (id:61852)
Royal LePage Flower City Realty
1201 - 330 Prince Charles Drive S
Welland, Ontario
Welcome To 330 Prince Charles Drive*Seaway Point*2nd Floor*2 Bedroom + Den Condo For Lease*Next to the Welland Canal Recreational Waterway*Great for walking/cycling, boat rentals & close to the rowing club*Approximately 987 Sf*Open Concept*This Condo Offers: Living Room with W/O To Balcony*Kitchen With Breakfast Bar*Split Bedroom Design For Maximum Privacy*Primary Bedroom With His And Hers Closet & 4Pc Ensuite*2nd Bedroom Offers Double Closet & W/O To Balcony*Extras: *1 underground parking spot # [A21] *Rental Application, Photo ID, Equifax Credit Bureau, Employment Letter For All Applicants Is Required W/ All Offers*Welland Hyrdo & Enbridge Gas for utility set-up* (id:61852)
Key Realty Connections Inc.
1 - 1452 Byron Baseline Road
London South, Ontario
Welcome to this majestic luxury house, a true gem nestled in the coveted and family-friendly community of The Alcove in Byron! Approx. 4000 sqft of livable space! You are greeted by an inviting entrance with floor-to-ceiling closets for your storage needs. Featuring flowing architecture and an open-concept design, the spaces for living, cooking, and dining all seamlessly merge together. This stunning home boasts 4+1 large bedrooms and 4 bathrooms, including an oversized master suite with a 5-piece spa-inspired ensuite and an extra-large walk-in closet. The additional 863 sqft of living space in the finished basement can be used as an in-law suite, office, or entertainment area. The cozy living room creates a warm and inviting environment to enjoy year-round. The kitchen is a chef's dream, featuring built-in fridge, custom-made cabinets with pull-out shelves and push-to-open mechanism, quartz countertop islands, high-end Miele appliances. Other interior features include closet organizers in bedrooms, a liquid fireplace, a hidden TV cabinet in living room, 9 ft. ceilings, European windows and doors, and oak staircase and flooring on the main level. Exterior features include a heated driveway, garage floors, and walkway to the entrance, so you'll never have to shovel snow. The professional landscaping includes a 7-zone irrigation system and a drip watering system, ensuring that your garden is always well-maintained. The large backyard is enclosed by a green fence and offers an oversized deck with a pergola, electric retractable awning, and BBQ gazebo. Can you imagine spending your weekends in a backyard like this? Conveniently located near Boler Mountain Patio, skiing, snowboarding, tubing, Treetop Adventure Park, and hiking & biking trails, this home is situated in Southwestern Ontario's most dynamic destination for outdoor adventure. Just moments from highway, this home is perfect for commuters, offering quick and easy access to transportation routes. (id:61852)
Homelife Frontier Realty Inc.
620 - 415 Main Street W Street
Hamilton, Ontario
Gorgeous 6th-floor, south-facing unit with city views at one-year-new Westgate Condos by Matrix Development Group, located in the heart of downtown Hamilton. Excellent access to public transit, LINC/403, GO Transit and the future Dundurn LRT station. Minutes to McMaster University, Downtown GO Station and major hospitals. Walk to Hess Village, Locke Street and James Street for shopping and dining. This bright, open-concept suite features large windows with a large balcony, modern finishes, all appliances included, and in-suite washer/dryer. Building amenities include a grand two-story lobby, rooftop terrace with study rooms, BBQs, gym and party room, plus a community garden and dog-washing station. Urban living with transit at your doorstep. Maintenance fee include internet. (id:61852)
Right At Home Realty
0 Santas Village Road
Bracebridge, Ontario
Attention one and all. Beautiful new condo, 1 Bedroom + Den. South view overlooking pond. Please see attached plans and all extras. Don't miss out, great area - growing community. Great for 1st time buyers or great as a retirement living. In cottage country, close to all amenities. As Per Builder 560 SF, Balcony 96 SF, Terrace 194 SF, View South (id:61852)
Royal LePage Premium One Realty
4 Front Street S
Trent Hills, Ontario
Brand New Bachelor Unit Located in the Heart of Downtown Campbellford. Walk Everywhere! The Unit was just constructed and has never been lived in. The rent is all inclusive (heat, hydro and water). You just need your own cable/internet/wifi. (id:61852)
Solid Rock Realty
9 Tarrison Street
Brantford, Ontario
Welcome home to 9 Tarrison Street in Brantford, a stunning two-storey home located in Brantford's Nature's Grand community by LIV. The well-maintained exterior features an attached two-car garage and double-door entry. This spotless 2,519 sq ft home offers 3 bedrooms and 2.5 bathrooms. The tiled front foyer includes a large closet and a 2 piece powder room. The main floor features 9 foot ceilings and an open-concept layout defining the dining and living rooms, with the living room featuring a gas fireplace. This space connects seamlessly to the spacious kitchen and light-filled breakfast room, with a sliding door to the rear of the home. The bright kitchen features crisp white cabinetry and stainless steel appliances, including a built-in dishwasher. An oak staircase leads to a spacious upstairs family room with recessed lighting and two sets of double French doors opening to a balcony above the garage, overlooking the front of the home. A few steps up is the bedroom level, which offers 3 bedrooms, including a primary bedroom with a walk-in closet and a 4 piece ensuite featuring a tub and separate shower. This level also includes a 4 piece bathroom and a convenient laundry room. The unfinished basement offers high ceilings, large windows, and a 3 piece rough-in. The backyard features a deck off the rear of the home, providing easy indoor/outdoor living. Located in a growing, family-friendly neighbourhood minutes to the Grand River and Highway 403. (id:61852)
RE/MAX Escarpment Realty Inc.
19 King Street W
Haldimand, Ontario
Prominent commercial building in the downtown core of Hagersville. This solid brick character building offers excellent exposure with a high level of daily pedestrian traffic and prime visibility on King St W - an important corridor just off HWY 6, providing quick access to Hamilton, Brantford, and surrounding communities. This multi-functional property caters to a wide range of professional business types and presents a fantastic opportunity for investors looking to grow their portfolio, entrepreneurs starting out or expanding their ventures, and established business owners looking for a new office location. The main floor is occupied with a tenant paying $2,655.50 (incl. HST)/month + Property Taxes + All Utilities. An attractive, modern space with ~2,100 sq.ft. features tall ceilings, an impressive reception area, 3 office spaces/rooms, a storage room and 2 bathrooms. This would be an excellent option for a doctors office, aesthetician, chiropractic or physio clinic, lawyer or insurance office. The second floor is a bright and spacious ~1,600 sq.ft. area - currently being rented out as a residential unit for $2,050/month all inclusive. The space offers large windows, laminate flooring, 3 bedrooms (which could be turned back into offices), an updated 3PC bathroom and full kitchen. Both floors have their own entrances with the main floor having an accessibility ramp to the front door. The building has been well maintained and remains in great shape with multiple upgrades made over the years to the flooring, bathrooms, kitchen, HVAC systems and plumbing. Hydro & Water are separated. An additional bonus to this already exceptional building is the fenced and paved private parking area that can accommodate 4+ cars. (id:61852)
Rock Star Real Estate Inc.
293138 8th Line
Amaranth, Ontario
Stunning custom built country estate home on 30 acres of peace, privacy and tranquility just west of Orangeville with easy access to major highways. Home features quality materials and workmanship top to bottom. New shingles (2025). Extensive landscaping, pool, hot tub, pool house and patios. Main floor primary suite with spa style ensuite (heated floors), walk in closet and gorgeous hardwood floors. Chef's delight kitchen with centre island overlooking front gardens and surrounding countryside. Lots of counterspace for the gourmet. Formal living and dining rooms. Cosy and comfortable family room with propane fireplace overlooking rear grounds and a walkout to deck overlooking pool. Handy main floor laundry with access to garage, powder room and more. Upper level features 2 bedrooms and a private 4 piece bath. Lower level rec room with amazing stone fireplace (wood burning), heated floors and a walkout to lower patio with easy access to pool, hot tub and pool house. Ideally set up for inlaw suite or casual entertaining. The 26' x 42' shop with separate driveway is an added bonus and ideal for owner operated home business. Possibility for second home on property (Township of Amaranth). 2 wells. Rogers fibre optic internet available. This lovely home is owner built and pride of ownership is evident throughout. (id:61852)
RE/MAX Real Estate Centre Inc.
Unit 3 - 304 Lincoln Road
Windsor, Ontario
Charming 2 Bedroom steps from the river - Fully Renovated! Welcome to your new home. 2 bedroom, 1 bathroom, main floor unit of a triplex. One parking spot included in the rear of the home as well as street parking. Enjoy in-suite laundry and just down the street from fantastic shops and restaurants. This triplex offers both comfort and convenience. *For Additional Property Details Click The Brochure Icon Below* (id:61852)
Ici Source Real Asset Services Inc.
