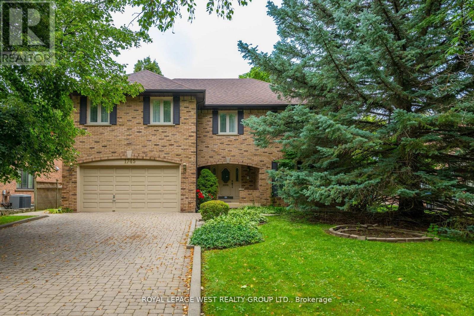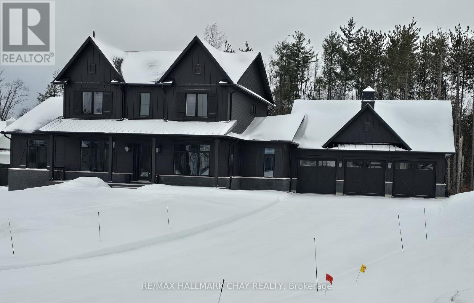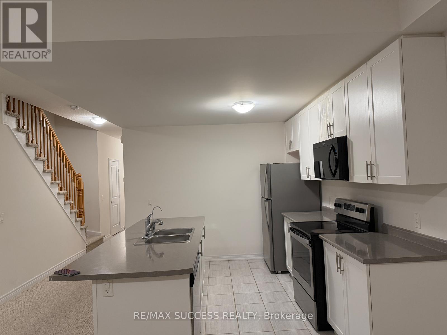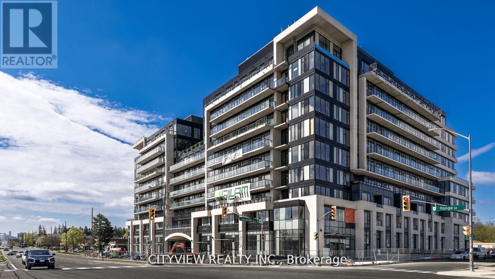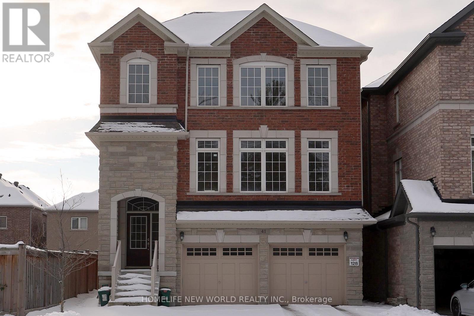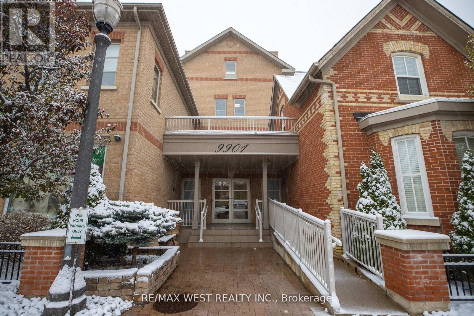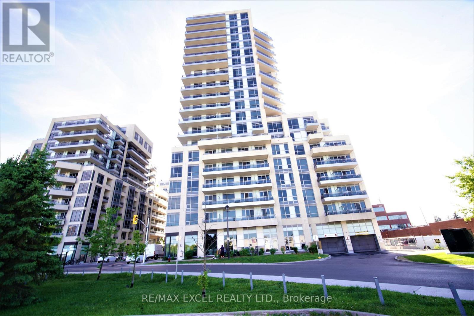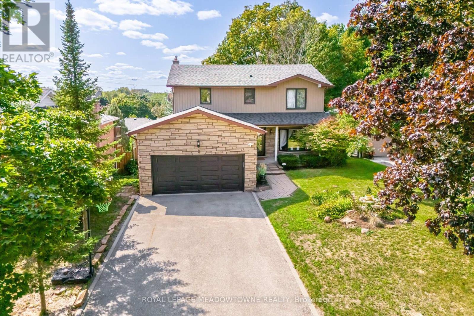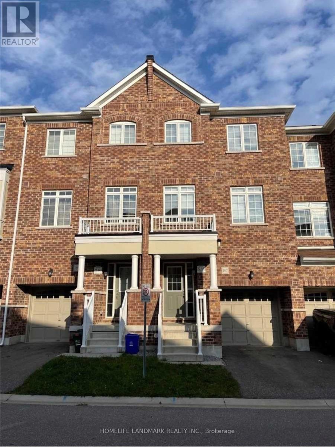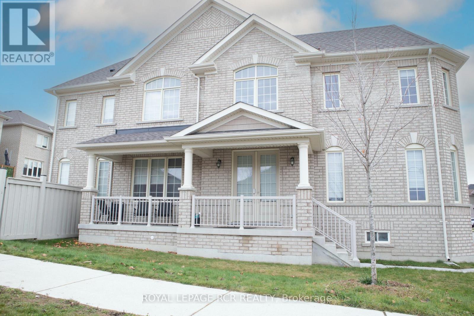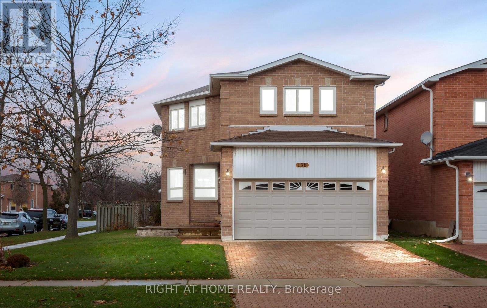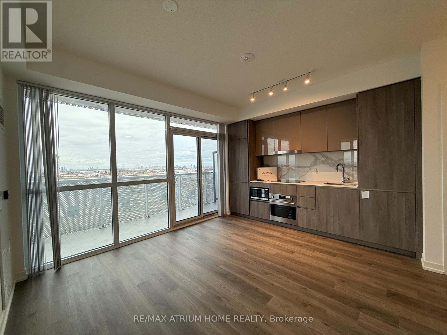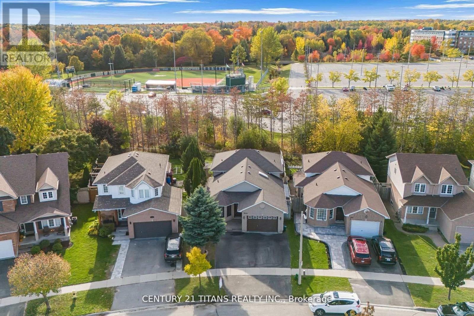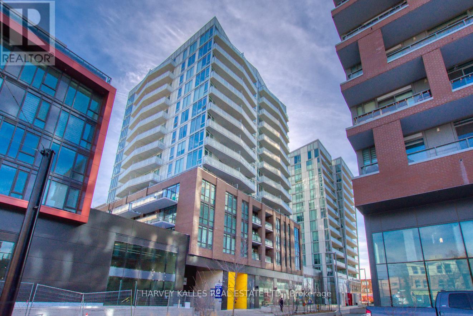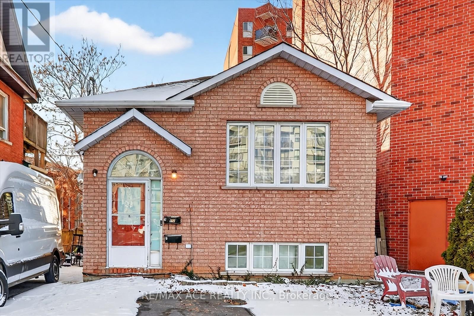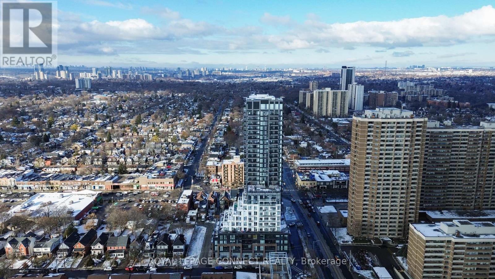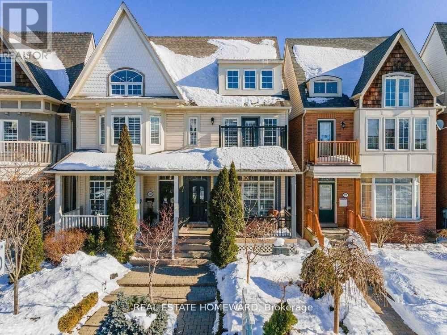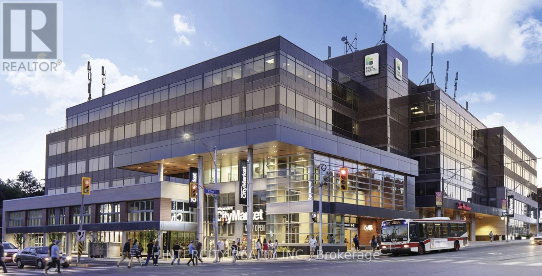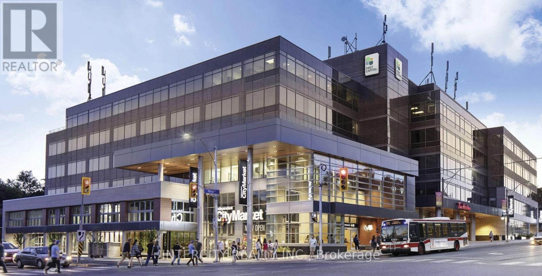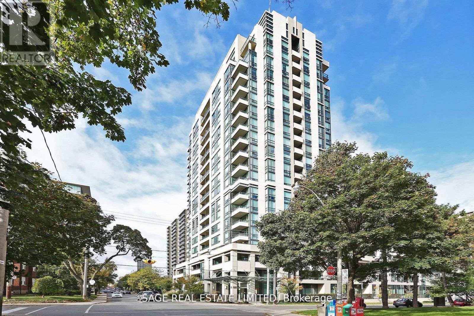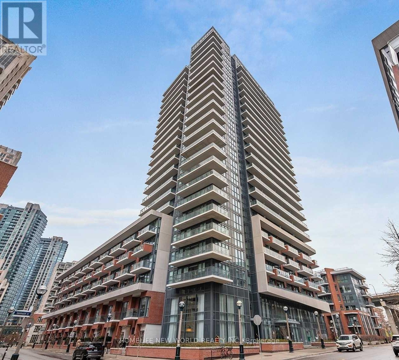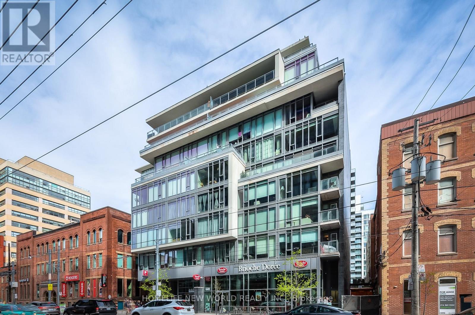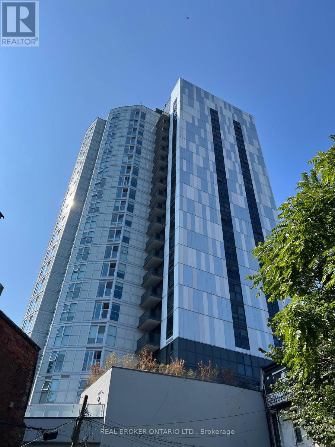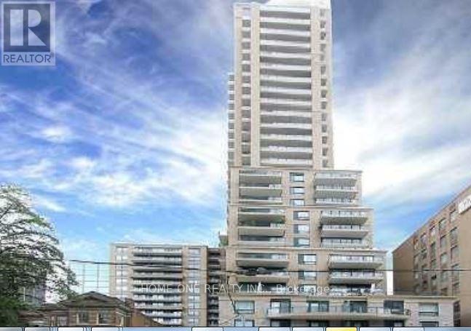1745 Bridewell Court
Mississauga, Ontario
Luxurious family home situated in prestigious Bride Path Estates. Private lot backing onto the Credit River and located on quiet cul-de-sac. This residence is in pristine condition and has little wear and tear over the past 10 years. Property is close to schools, parks, shopping, highways and public transit. (id:61852)
Royal LePage West Realty Group Ltd.
72 Georgian Grande Drive
Oro-Medonte, Ontario
Welcome to 72 Georgian Grande Dr, in Braestone - Oro Medonte's premier Nature-inspired country estate community. Enjoy kms of natural trails meandering through the 566 acre landscape. Enjoy snowshoeing, tobogganing and skating in the winter and baseball in the summer on Braestone's own field. The Braestone Farm brings neighbours together and offers berry picking, apple orchard, pumpkins, Maple Sugar Shack with annual tree tapping and artisan farming. This stunning Oldenburg model is situated on one-acre and backs onto a tranquil forest. A modern farmhouse design features over 5,300 sq ft of fin living space and boasts 4+1 bedrms and 4+2 bathrms. 10 ft ceilings on main level and 9 ft ceilings on second level and basement. The stylish kitchen boasts integrated high-end appliances, extended height cabinetry, large island, stone countertops, and W/I pantry. The Great Room has 19 ft ceilings, a 42 in Napoleon gas f/p, and 10 ft bi-parting doors leading out to a large composite deck. Host elegant dinners in the sep diningroom and afterwards unwind in the adjacent sitting room. The main level primary suite offers a large W/I closet and 4-pc ens with steam shower and double vanity with integrated make-up counter. Other main level highlights include a stylish powder room and laundry room with a dog wash station and direct access to 3 car garage. Upstairs, the 3 family bedrooms are generous in size, 2 have a W/I closet and share a 4-pc semi-ens bath and the other has its own 4-pc ens. The fully finished lower level boasts a huge rec room, guest bedrm, 3-pc bathroom, exercise room with access to a 2nd 3-pc bath, office, and plenty of storage. This home continues to check the boxes with smart-home tech, Irrigation & EV charger. Just minutes away- schools, parks, services, big box and boutique shops, fine and casual dining, entertainment, as well as the four season outdoor activities this area is known for-skiing, golf, hiking/biking trails, lake and waterfront seasonal fun! (id:61852)
RE/MAX Hallmark Chay Realty
4 - 77 Diana Avenue
Brantford, Ontario
Welcome to this stunning brick and stone townhome in the sought-after West Brantford community, built by award-winning New Horizon Development Group. This well-designed home offers 1,558 sq ft of comfortable living space with 3 bedrooms and 2.5 bathrooms.The main level is bright and inviting, featuring an open-concept layout ideal for everyday living and entertaining. The eat-in kitchen includes a large island overlooking the family room, upgraded countertops, and high-end appliances. An attached garage with direct access from the home adds everyday convenience.The second floor offers a spacious primary bedroom with a large walk-in closet and a luxurious 5-piece ensuite. Two additional well-sized bedrooms share a modern 4-piece main bathroom. **Convenient second-floor laundry** completes this level, making daily routines easy and efficient.Located within walking distance to elementary and secondary schools, parks, shopping plazas, public transit, and local amenities, this home delivers comfort, quality, and an excellent location.A fantastic opportunity to own a modern townhome in one of Brantford's most desirable neighbourhoods. (id:61852)
RE/MAX Success Realty
233 - 8188 Yonge Street
Vaughan, Ontario
Brand new never before lived in stunning one bedroom plus den!! Unit features laminate flooring throughout. Open concept living/dining room walking out to spacious balcony. Large open concept den could be used as study, storage or open concept bedroom. Modern kitchen with B/I appliances. Spacious primary bedroom with 3pc ensuite. 1 Parking 1 Locker. Close To Yrt, Hwy 407, Schools, Parks, Restaurants, Shopping, Etc. Excellent Neighbourhood. (id:61852)
Cityview Realty Inc.
3 - 41 Pulpwood Crescent
Richmond Hill, Ontario
For One Person Only. Shared Living with 3 other male residents. Bright and spacious bedroom with 2 windows facing forest/golf club, and double-door closet. 4-piece washroom sharing shower with one other person. Share Half of the spacious Living Room Facing The Forest. Dining Room W/O To Deck Overlooking Garden. (id:61852)
Homelife New World Realty Inc.
208 - 9901 Keele Street
Vaughan, Ontario
Luxury boutique living in the heart of Maple! Intimate 4-storey building with only 24 suites. Spacious ~850 sq ft 1-bedroom with parking & locker, 9-ft smooth ceilings, and south-facing exposure for all-day sun. Open-concept layout with walk-out to a private, oversized balcony (laminate decking). Large primary with walk-in closet & new laminate. Stylish wainscoting in hall. Built-in 5.1 surround sound with floating shelf, TV & subwoofer. 2-yrs-new S/S appliances. Laundry room with sink & storage. Updated bath with marble-top vanity & new toilet. Move-in ready-just south of Major Mackenzie Dr. Great central location! Close to transit, shops & parks. Hospitals, Shopping, Dining, Highways, Recreation and Education. 1 Underground Parking & Locker Included. (id:61852)
RE/MAX West Realty Inc.
1204 - 9205 Yonge Street
Richmond Hill, Ontario
Beautiful, Luxury, Bright & Spacious Unit, 592 Sq. Ft. With11Ft Ceilings @ Prestigious Beverly Hills Resort Residences Located in The Heart Of Richmond. Huge Wrap Around 180 Sq. Ft. Balcony With A Super View! Long Foyer W/ Mirror Closet And Laundry, Granite Countertop. Walking Distance To Hillcrest Mall, Shopping, Restaurants. Minutes From Hwy 7, Hwy 407. 24/7 Security Concierge. Amenities Include Pools, Sauna, Jacuzzi, Fitness Centre, Yoga Studio, Party Room, Rooftop Terrace With BBQ and Lounge Areas, Visitor Parking. (id:61852)
RE/MAX Excel Realty Ltd.
6 Hollis Crescent
East Gwillimbury, Ontario
Welcome to Holland Landing, East Gwillimbury's Hidden Gem! Nestled on a quiet crescent in a peaceful, family- village known for its strong sense of community, abundant parks, excellent schools, and the picturesque East Holland River with surrounding trails. This beautifully updated 4-bedroom, 3-bath, 2-storey home is move-in ready. Stepping into this beautiful home you are greeted by a gorgeous foyer with new laminate floors and an updated staircases with wrought-iron spindles. The bright and spacious combined living/dining room perfect for entertaining. As the weather gets cooler, snuggle up in the cozy family room in front of the wood burning fireplace. The main floor also features a renovated powder room and laundry for modern convenience. The eat-in kitchen boasts brand-new stainless-steel appliances, a 5-stage reverse-osmosis filter and new sliding doors to a huge private deck perfect for gatherings, lounging, and evenings by the fire pit. Upstairs, engineered hardwood floors lead to a large primary suite with walk-in closet and 3-piece ensuite, plus three additional bedrooms. The fully renovated basement is a standout feature complete with 6" wide-plank laminate floors, a walkout to the backyard, wet bar, bathroom rough-in with working toilet, and replaced sliders. It also includes a fully equipped home gym, and all gym equipment is included with the sale, making it an ideal space for both fitness and relaxation. Notable updates include a 2025 roof, new garage door and opener, new front door, owned hot water tank, carbon filters, and whole-home water filtration system, ensuring comfort and peace of mind. Don't miss this opportunity to own a meticulously cared-for home in one of East Gwillimbury's most desirable communities! (id:61852)
Royal LePage Meadowtowne Realty
167 Roy Grove Way
Markham, Ontario
Markham Meadows 3 Bedroom, 3 Bathroom Townhome By Greenpark In High Demand Community. Main Floor Features 9 Ft Ceilings, Open Concept Living/Dining Room. Generous Size Kitchen W/ Center Island. Lower Level Family Room With Walk-Out To Backyard. Grand Master Bedroom Has Walk-In Closet And 4 Piece Ensuite.Walking Distance To Schools, Parks, Shops And Much More! (id:61852)
Homelife Landmark Realty Inc.
105 Balsdon Hollow
East Gwillimbury, Ontario
Beautiful family home in Queensville! Features separate living and dining rooms, a cozy family room with a gas fireplace, and a stylish kitchen with stainless steel appliances, extended cabinets, and quartz counters. Walk out to a fenced backyard with a deck. Oak hardwood throughout. Upstairs offers a convenient laundry room and a spacious primary suite with a 5-piece ensuite and walk-in closet. Great layout with direct access from the double garage. Walking distance to schools, parks and a brand new 80,000 sq. ft recreation centre. (id:61852)
Royal LePage Rcr Realty
138 Atkins Circle
Brampton, Ontario
Amazing opportunity to own a beautiful home in a high demand area! Large (almost 2200 sq ft) 4-bedroom home with tons of potential! Sitting on a corner lot almost 47 feet wide and easy access to main roads and bus stops. Gorgeous hardwood floors grace the main floor with an updated kitchen and powder room. Solid oak stairs lead to 4 massive bedrooms and 2 full bathrooms on the 2nd floor. This home is all about convenience not only by location but also with handy indoor access to the garage as well as a cleverly tucked away laundry room off the main floor so you don't have to go all the way to the basement. The finished basement offers even more convenience with a fifth bedroom, a full 4-piece bathroom, and plenty of storage space! Fantastic location! Short walk to parks, elementary schools, high school, shopping, Triveni Mandir, baseball diamonds, cricket pitch, and more! Short drive to downtown Brampton, multiple GO stations, restaurants, Shoppers World, Sheridan College, etc. This home sweet home is super clean and waiting for your finishing touches! (id:61852)
Right At Home Realty
RE/MAX Real Estate Centre Inc.
1206 - 8 Interchange Way
Vaughan, Ontario
Brand New Festival Tower C luxury Condo Stunning 2 bedrooms , featuring 2 full upgraded bathrooms. Corner Unit with Large Terrace - Open concept kitchen living room - ensuite laundry, stainless steel kitchen appliances included, stone counter tops. (id:61852)
RE/MAX Atrium Home Realty
Main Floor - 1959 Dalhousie Crescent
Oshawa, Ontario
Welcome to this newly renovated 5+1-bedroom bungalow, nestled in one of North Oshawa's most sought-after neighborhoods. The main floor features a bright open-concept living area with modern finishes, seamlessly flowing into a beautifully updated eat-in kitchen with stainless steel appliances, a stylish backsplash, and plenty of space for entertaining. Step outside to a huge private backyard backing directly onto university grounds, offering exceptional privacy, tranquility, and ample space for outdoor enjoyment .Located just steps from Ontario Tech University and Durham College, with quick access to Highway 407, top-rated schools, parks, shopping, and restaurants-this is truly the perfect place to call home. Students welcome. Main floor only* (id:61852)
Century 21 Titans Realty Inc.
1209 - 45 Baseball Place
Toronto, Ontario
Welcome to Suite 1209 at 45 Baseball Place, a functional and upgraded unit offering 470 sqft. of interior living space complemented by a 40 sqft. balcony with unobstructed east and south- facing views of the lake. Featuring 9-foot ceilings and floor-to-ceiling windows, this bright and airy unit is flooded with natural light throughout the day. The open-concept layout showcases a custom upgraded kitchen with cabinetry exclusive to this unit, providing both style and functionality rarely found in the building. The bedroom is enhanced with a ceiling light fixture, while the bathroom offers additional built-in shelving for everyday convenience. Enjoy the comfort of a full-size washer and dryer, making urban living effortless. Step outside to your private balcony and take in east-end city and lake views-perfect for morning coffee or evening relaxation. The unit comes with one locker, and there is an option to lease it furnished for added convenience. Residents enjoy access to modern building amenities, including a fully equipped Gym, Party and Meeting Room, Outdoor Pool, Rooftop Deck and Bike Storage. Underground Visitor parking is available at $4.50 per hour. Ideally located in a vibrant downtown neighbourhood, steps to transit, waterfront trails, dining, and entertainment-this is city living at its finest! (id:61852)
Harvey Kalles Real Estate Ltd.
150 Centre Street S
Oshawa, Ontario
Attention First-Time Buyers and Investors! A fantastic opportunity awaits in Oshawa, ideally located close to shopping, transit, schools, and just minutes from Highway 401. The main floor offers a bright and functional layout with a spacious living room, dedicated dining area, three comfortable bedrooms, and a 3-piece bathroom. The walkout basement adds significant value, featuring a complete 3-bedroom unit with a full kitchen, 3-piece bath, and private laundry-perfect for extended family or strong rental income potential. Additional highlights include a fully fenced backyard and separate furnaces, hydro, and gas meters for the main and lower levels, providing added privacy and independent utility control. A great opportunity in a convenient, commuter-friendly neighborhood! (id:61852)
RE/MAX Ace Realty Inc.
Ph08 - 286 Main Street
Toronto, Ontario
**Secure this 3 Bed, 2 Bath Penthouse under $800K!** Welcome to PH08 at 286 Main Street-a bright, modern, corner penthouse designed with growing families in mind. This functional layout offers a spacious open-concept living area, kitchen with a dining island, and a versatile third bedroom that opens up to create more space while hosting. Wraparound floor-to-ceiling windows fill the space with natural light, creating a warm and inviting atmosphere throughout. Located in a family-friendly community with parks, all forms of transit, schools, and everyday conveniences just steps away, this home offers both comfort and practicality. As an added BONUS, the unit will be freshly painted before closing- and buyers can choose their preferred paint colour, making it truly move-in ready and personalized to your family's taste. This building offers Smart-Living features through its app, providing keyless access, video intercom, parcel lockers, digital thermostats and more. Amenities include a gym, yoga room, kids room, work & party lounges, BBQs, pet-washing station. A rare opportunity to settle into a beautiful home tailored to your lifestyle. (id:61852)
RE/MAX Connect Realty
Bsmt - 29 Sarah Ashbridge Avenue
Toronto, Ontario
Short Term Lease is also considered. Completely renovated Property in a great location. Rare basement unit for rent in the Prestiges Pleasantville Area. The unit has a very spacious bedroom as well as a large living area. **EXTRAS** Stove, Microwave, Fridge, Washer. (id:61852)
Real Estate Homeward
5055 - 3080 Yonge Street
Toronto, Ontario
Prime Bedford Park Office Space with direct access to Lawrence Subway station, high profile building and location, many sizes available in this very busy business hub. Ground Floor occupied by Loblaws and Tims. Underground on site parking, dedicated office elevator. Easily accessible building with direct downtown subway access. **EXTRAS** ** 48hrs notice for all appts ** Deposit cheque to be certified, credit check, financials, credit application and I.D. to be supplied at time of Landlords L.O.I. (id:61852)
Intercity Realty Inc.
5060 - 3080 Yonge Street
Toronto, Ontario
Prime Bedford Park Office Space with direct access to Lawrence Subway station, high profile building and location, many sizes available in this very busy business hub. Ground Floor occupied by Loblaws and Tims. Underground on site parking, dedicated office elevator. Easily accessible building with direct downtown subway access. **EXTRAS** ** 48hrs notice for all appts ** Deposit cheque to be certified, credit check, financials, credit application and I.D. to be supplied at time of Landlords L.O.I (id:61852)
Intercity Realty Inc.
1301 - 88 Broadway Avenue
Toronto, Ontario
Suite 1301 is a sun drenched split 2 bedroom, 2 bathroom layout with an unobstructed north view. The best feature of this condo is the massive primary bedroom that can comfortably fit a king-sized bed, dressers, and night stands, and also features a 4-piece ensuite with extra cupboards for storage. Additional features of note include a kitchen with granite counters and stainless steel appliances, 9 foot smooth finished ceilings, a foyer for added privacy, new vinyl flooring throughout, and a balcony. The property comes with one parking spot and one locker. This property is in the catchment area For North Toronto Collegiate **EXTRAS** Building Amenities Include 24 Hour Concierge, 9th Floor Terrace With Bbq, Gym, Party Room, Swimming Pool With Hot Tub, And Guest Parking. Short Walk To Ttc, And Shops And Restaurants Of Midtown. (id:61852)
Sage Real Estate Limited
336 - 38 Iannuzzi Street
Toronto, Ontario
Welcome to Fortune Condos. Bright & Spacious 575Sq.Ft. 1+1 With Parking & Locker Included. Premium Finishes: Quartz Kitchen Counter, Laminate Flooring, 9 Foot Ceiling, Floor To Ceiling Windows. Walking Distance To Tim Hortens, Starbucks, Loblaws, LCBO, Shoppers Drug Mart, Td Bank And More. Steps to public transportation, parks and waterfront. (id:61852)
Homelife New World Realty Inc.
401 - 650 King Street
Toronto, Ontario
Sleek & Sophisticated - Six50 King Building. One Bedroom Wtih Sliding Glass Door & Roller Blinds - Approx 480Sq Ft Of Interior Living + Balcony. Engineered Hardwood Floor Throughout, Stunning Kitchen With Stone Counters & Stainless Steel Appliances, Sliding Glass Doors & Corian Vanity. Located In The Heart Of King West Steps To The Best Restaurants, Shops And Entertainment. The Perfect Space & Location. (id:61852)
Homelife New World Realty Inc.
2315 - 219 Dundas Street E
Toronto, Ontario
Enjoy this Menkes built Condo in this extremely convenience location. Always wake up to the Gorgeous Unobstructed View from Living Room and Bedroom. No other buildings at your face at all. Steps to major universities in downtown, subways, Eaton Centre and much more. Building provides Visitor Parking, beautiful Gyms, Table Tennis Table, BBQ Area, Party Room, Share working Area, Theatre and Guest Suite. (id:61852)
Real Broker Ontario Ltd.
1502 - 35 Hayden Street
Toronto, Ontario
One Bedroom Unit Conveniently Located In The Heart Of Yonge/Bloor. 9 Foot Ceilings, Top-To-Bottom Windows. New renovation, newfloor. 1 minutes walk to 2 subway lines. Minutes to U Of T, Luxury Shops & Dining, Upscale Yorkville Area, Major Hospitals (id:61852)
Home One Realty Inc.
