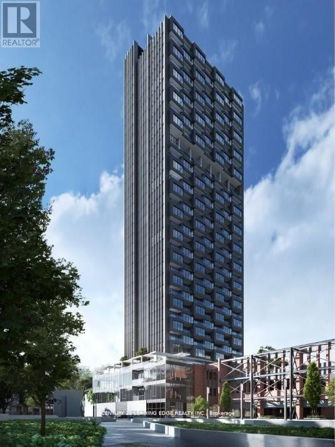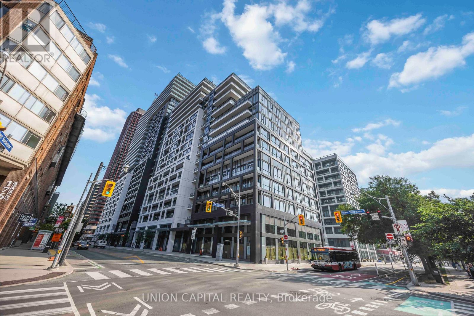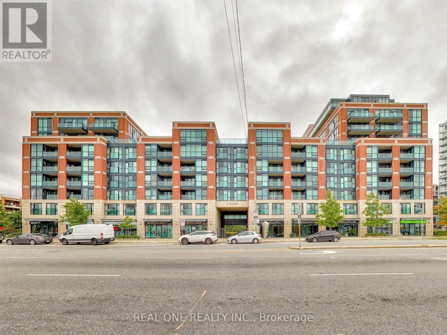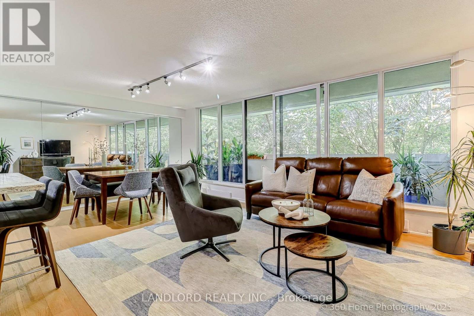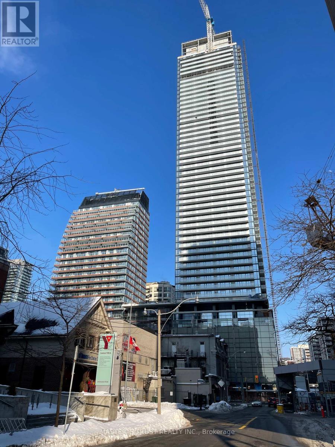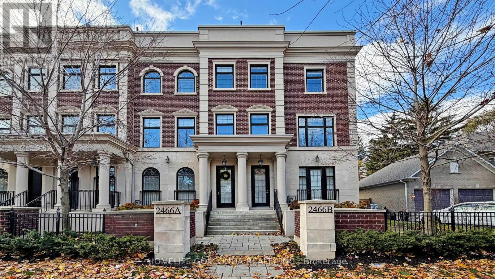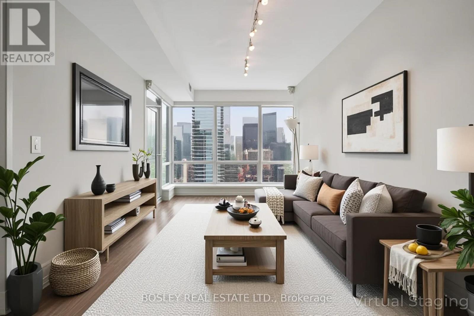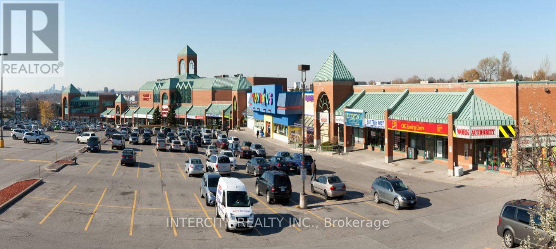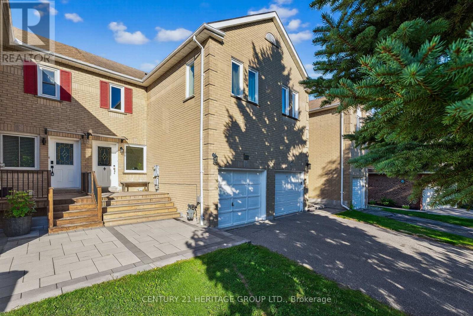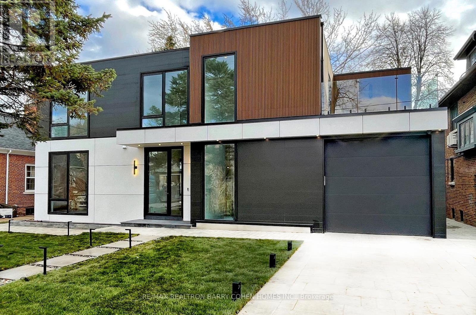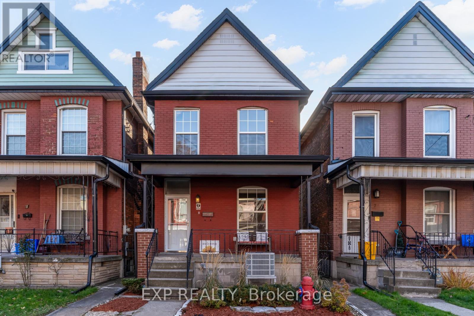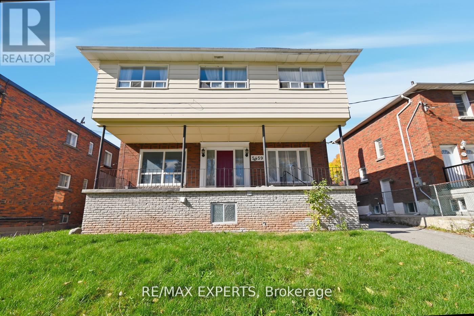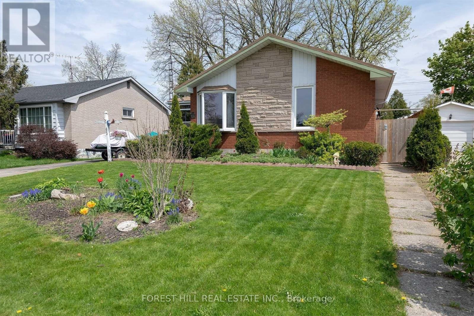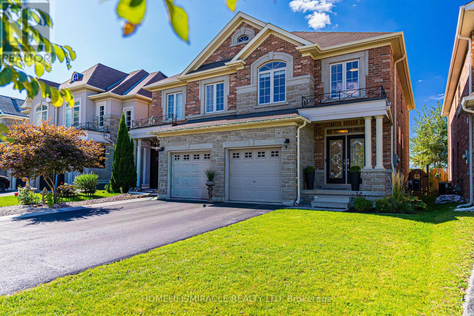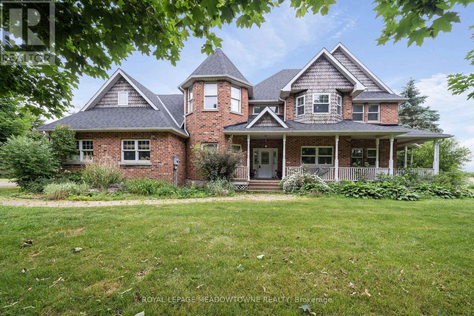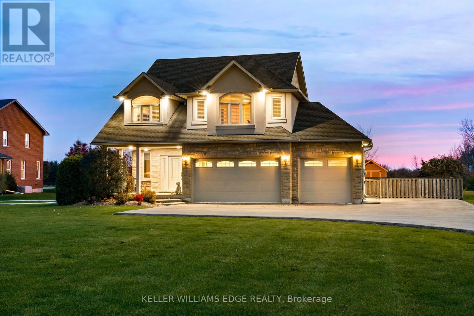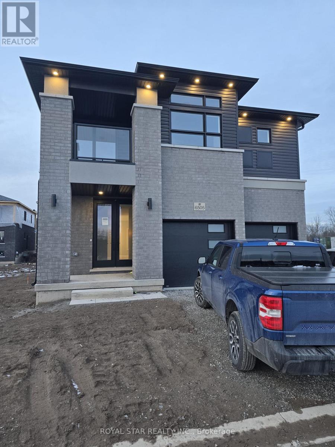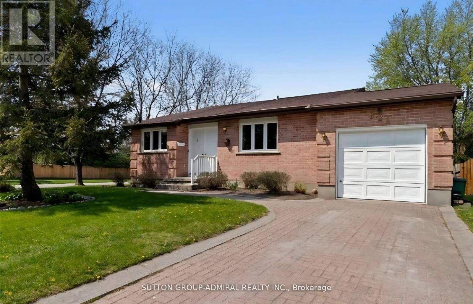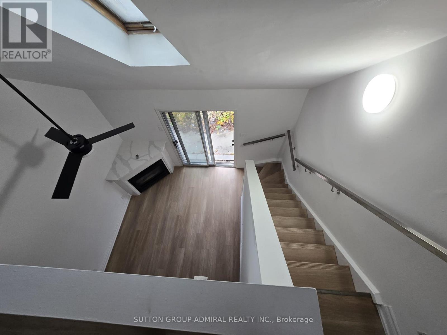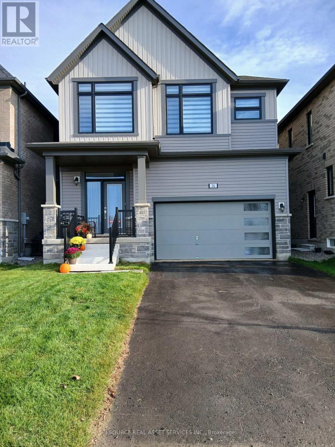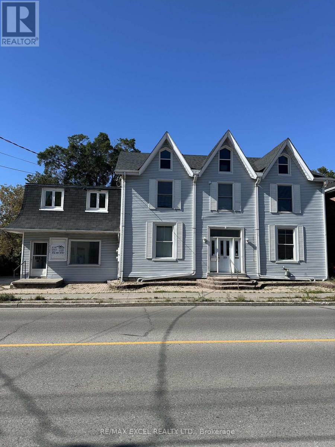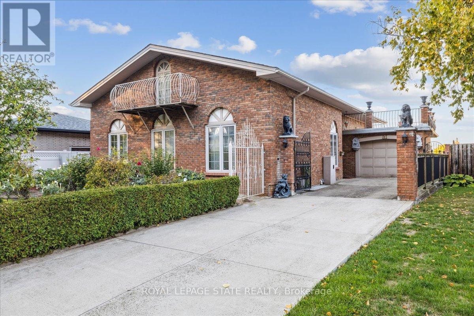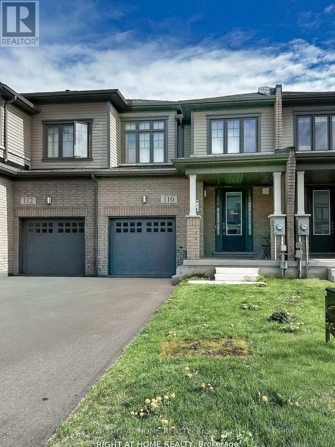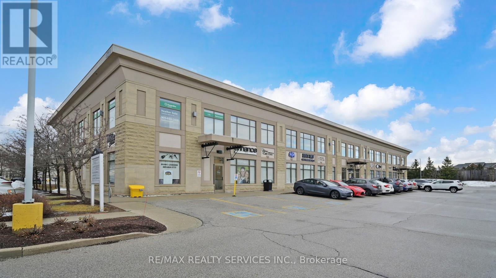814 - 1 Quarrington Lane Sw
Toronto, Ontario
Wake up to sunshine and skyline views. Step into this brand-new, never-lived-in new-construction southeast-facing suite, where natural light pours through floor-to-ceiling windows and the serene design instantly welcomes you home. Thoughtfully crafted for modern living, this two-bedroom, two-bath residence offers both elegance and comfort from the moment you arrive. Built with premium construction and sophisticated urban design, this pristine unit has never been occupied and awaits its first resident. The open-concept layout is ideal for both entertaining and everyday living, featuring sleek modern cabinetry, upscale finishes throughout, and top-of-the-line built-in stainless steel appliances. High ceilings and expansive windows elevate the bright, airy atmosphere. A private storage locker adds convenience, while residents enjoy access to premium amenities, including: * 24/7 concierge & security - Fully equipped fitness center with panoramic city views * Stylish party room * Guest suites, and more Perfectly situated in North York's vibrant urban community, you're just steps from TTC transit, Don Mills Centre, and a wide selection of restaurants, cafés, and everyday essentials. Premium Parking with EV Charger Included Your dedicated underground parking spot comes equipped with a built-in electric vehicle charging station with no installation required. Just park, plug in, and go. Perfect for eco conscious buyers or anyone who enjoys modern convenience. A rare opportunity for a brand-new construction, never lived in, move-in ready, built by one of Toronto's most trusted developers in a premier location. Your fresh startbeginshere. (id:61852)
Century 21 Leading Edge Realty Inc.
1647 - 121 Lower Sherbourne Street
Toronto, Ontario
Brand New Condo with HUGE Terrace and Balcony at Time & Space! Enjoy the Ultimate Toronto Summer with over 500 sq ft of *Private* Outdoor Space. Both Kitchen and Living Areas Open to a South Facing Terrace. Amenities Include an Outdoor Infinity Pool, Rooftop BBQs, Gym, Party Room, 24 Hour Concierge, and More. This Condo is Just Steps to the TTC, Financial District, NoFrills, Dollarama, LCBO, Banks, St Lawrence Market, Distillery, Waterfront, and Much More! Internet Included (id:61852)
Union Capital Realty
828 - 525 Wilson Avenue
Toronto, Ontario
Gramercy Park Condos* Steps From Shopping & Ttc, Minutes From Downtown And Instant Access To 401* Ensuite Laundry, Granite Counter Top, Ceramic Backsplash. Exceptionally Bright With Floor To Ceiling Glass Window, Cozy Terrace, Laminate Floor* Million Dollar Amenities: Indoor Pool, Fitness Yoga Room, Games Room, Party Room And 24 Hr Concierge* (id:61852)
Real One Realty Inc.
207 - 360 Bloor Street E
Toronto, Ontario
Welcome to The Three Sixty Condos. In Toronto, where space is a luxury, you find it in abundance here at The 360, which features some of the most spacious units in the area. This two-story unit combines generous house like proportions with unbeatable downtown convenience. It boasts an expansive open-concept living and dining area with warm hardwood flooring (2023) and flanked by floor-to-ceiling windows that bathe the suite in natural light and the verdant green vista from Rosedale valley. The updated kitchen (2022) boasts full-sized stainless steel appliances (Bosch fridge 2024, Miele dishwasher), granite counters, and abundant cabinetry. The primary bedroom includes double closets, a spa-inspired ensuite bath, and unbeatable privacy. All bedrooms can fit a king bed. The unit has generous storage throughout, as well as two large storage lockers. Enjoy access to premium amenities, at a lower cost per sf than most condos (less than $1/sf), including a 24-hour concierge, newly renovated indoor pool with jacuzzi and sauna, updated modern gym, large party/meeting room, car wash, EV charging, squash court, billiards room, ping-pong, art gallery, full building length terrace, plus a stunning library with Greenhouse like windows. As well, the pool features an accessibility lift for those in wheelchairs. All of this in unbeatable Rosedale location, walking distance to Yorkville, Yonge & Bloor, and minutes to the DVP. In the highly rated Rosedale Junior Public School district. Everyday conveniences, transit, shopping, dining, and green spaces are steps away. A rare opportunity to own one of the largest ravine-facing layouts, in a well-managed building at the centre of Toronto. (id:61852)
Landlord Realty Inc.
4204 - 501 Yonge Street N
Toronto, Ontario
BEST LARGE STUDIO PLUS ON HIGHT FLOOR OVER LOOK YONGE AND BLOOR STREET GREAT VIEW LOTS OF GOOD FACILITIES IN THE BUILDING. , SUBWAY AT DOOR. WALK TO ALL DOWNTOWN UNIVERSITIES AND COLLEGE GOVERNMENT OFFICE (id:61852)
Master's Trust Realty Inc.
2466b Bayview Avenue
Toronto, Ontario
Step into uncompromising luxury in this rare corner executive townhome offering over 3500sqft of beautifully designed living space situated in the prestigious York Mills (C12) enclave. Masterfully crafted and thoughtfully designed, this residence offers 3 bedrooms+1 with an additional bedroom in bsmt, 5 lavish bathrooms, and a seamless blend of elegance, comfort, and modern sophistication.A private in-suite elevator escorts you through every level of this remarkable home. Sun-filled principal rooms are enhanced by floor-to-ceiling light, refined architectural details, and a timeless aesthetic. The chef-inspired kitchen showcases top-tier Miele stainless steel appliances, bespoke cabinetry, and an elevated atmosphere ideal for both intimate dinners and grand entertaining.The opulent primary suite features his-and-her walk-in dressing rooms and a spa-like ensuite, creating a serene retreat. Each additional bedroom boasts generous proportions and luxurious finishes.The fully finished lower level offers versatile living-perfect as a media lounge, fitness studio, or guest quarters-while the attached 2-car garage connects through a well-appointed mudroom, providing exceptional convenience and functionality.Crowning this magnificent home is a private rooftop terrace, an extraordinary outdoor haven ideal for sunset dining, gatherings, or quiet relaxation above the city.Located in one of Toronto's most distinguished communities, this York Mills (C12) residence delivers an unmatched lifestyle surrounded by top-tier schools, refined amenities, and effortless access to the city's finest.A statement of luxury living-rarely offered, meticulously crafted, and truly extraordinary. (id:61852)
Homelife Golconda Realty Inc.
3210 - 80 John Street
Toronto, Ontario
Festival Tower at TIFF Lightbox is a luxury condominium offering front row access to Toronto's Entertainment District. Exceptionally well maintained, this Pacino model offers 683 square feet with a smart 1 bedroom + den layout, plus a spacious balcony with clear city views to the east, CN Tower/lake views to the south, PLUS PARKING. Inside, you'll find hardwood floors throughout, a modern kitchen fitted with a full suite of Miele appliances, and ample storage. The built-in revolving TV and integrated sound system let you enjoy shows and music in both the living room and bedroom. Residents at Festival Tower have access to premium amenities, including a 55-seat private cinema, indoor pool, spa, and sauna, fully equipped fitness centre, yoga and pilates studio, rooftop sundeck, multiple lounges, 24hr concierge, and on-demand services including housekeeping, dog walking, dry cleaning and more. Living here also means being steps from TIFF premieres, theatres, restaurants, and nightlife, plus just minutes to the Financial District, CN Tower, Rogers Centre, and Scotiabank Arena. With the TTC streetcar right at your door and St. Andrew subway station nearby, getting around the city is seamless. This residence comes with both PARKING and a LOCKER, rounding out the full package. (id:61852)
Bosley Real Estate Ltd.
210 - 1448 - 1450 Lawrence Avenue E
Toronto, Ontario
Ideal office location for your next office with close proximity to Hwy 401 & D.V.P. Located at Victoria Park and Lawrence in well known Victoria Terrace Shopping Centre, Medical Uses Welcome. Amenities Nearby Include Goodlife Fitness, Dollarama, No Frills, Toys-R-Us, Restaurants and More! **EXTRAS** Built Out Suite! Utilities are Extra. * Deposit Cheque To Be Certified. 1st & Last Months' Deposit Required. Please Provide Credit Check, Financials, Credit Application & I.D. W/ L.O.I.* (id:61852)
Intercity Realty Inc.
112 Sandfield Drive
Aurora, Ontario
Welcome to 112 Sandfield Drive in Aurora * This move-in-ready all-brick townhouse offers 3 bedrooms, 3 bathrooms, and a fully finished basement, providing comfortable and functional living space * The bright eat-in kitchen features stainless steel appliances, a modern backsplash, and French doors leading to a private, fully fenced backyard-ideal for outdoor enjoyment and entertaining * The sun-filled living room showcases a stylish feature wall and a warm, inviting atmosphere * Hardwood flooring throughout the upper level leads to a spacious primary bedroom with a walk-in closet and a 3-piece ensuite * Two additional bedrooms offer flexibility for family living, guests, or a home office * The fully finished basement provides extra living space, perfect for a recreation area, gym, or workspace * Located in one of Aurora's most desirable neighbourhoods, close to top-rated schools, parks, and walking trails * Convenient access to shopping, restaurants, community centres, Highway 404, and the Aurora GO Station makes commuting easy * An excellent lease opportunity for families, professionals, or downsizers seeking comfort, convenience, and a prime location. (id:61852)
Century 21 Heritage Group Ltd.
135 Imperial Street
Toronto, Ontario
Exceptionally Located In Toronto's Highly Sought-After Chaplin Estates Community, This Brand-New Custom Modern Home Sits Proudly On A Rare 60 Ft Frontage And Delivers Exceptional Luxury Throughout. Featuring A Striking Mixed Façade, Oversized Black Windows, 10 Ft Ceilings, Floating Glass Staircase, Level-5 Wall Finish, And Hydronic Heated Basement Floors. Designer Kitchen With Custom Cabinetry, Waterfall Island, And Full Sub-Zero/Wolf Appliances.Spa-Inspired Baths With Frameless Glass, Rain Showers, Full-Height Tile, And A Smart Toilet In The Primary Suite. Finished Basement Includes A Steam & Dry Sauna. Complete Smart-Home System, Two-Zone HVAC, Trimless Lighting, And Premium Landscaping With Stone Patio, Deck, Irrigation, And Soffit Lighting-Offering Refined Living In One Of The City's Most Coveted Neighbourhoods. (id:61852)
RE/MAX Realtron Barry Cohen Homes Inc.
Century 21 Atria Realty Inc.
9 Mcneil Street
Hamilton, Ontario
This is the one! Come and see this meticulously cared for 3-Bedroom Detached property with backyard in Central Hamilton that you will want to call home! As you enter the spacious open-concept foyer, you will be amazed at the abundance of natural light! Enjoy a warmth that is hard not to feel everyday thanks to the modern and bright palete, featuring light-toned hardwood flooring. You will love spending time relaxing or with company in the generous-sized living room, which flows comfortably into the dedicated dining room. The chef-inspired kitchen was completely redesigned in 2020, with attention to esthetics and purpose in mind, and was customized with all of the modern amenities you would expect: gas stainless steel stove, stainless steel dishwasher, large sink, quartz countertops, built-in stainless steel microwave, soft-close shelving with LED lighting, plenty of storage space and the versatility of a functionally designed breakfast bar area. The kitchen redesign included the addition of patio doors which provide an abundance of light and the perfect flow to a covered patio and backyard with storage shed. The second floor has three generously sized bedrooms, all carpet-free, the primary bedroom boasting double large-sized windows. All bedrooms enjoy an abundance of natural light throughout the day. The basement provides ample ceiling height and is a blank slate with potential for your re-design: recreation room/additional living area/home office space. The existing water closet can be converted into a functional bathroom of your own imagination. In terms of systems, the furnace and heat pump + AC were recently upgraded (2023), new roof (2018) and main waterline (2011). A huge front porch rounds out your outdoor living space. Truly the best of Downtown living, situated close to numerous amenities, shopping, schools, the Downtown Core, James Street N, Bayfront Park, Hamilton Harbour, McMaster, the 403 and both GO Stations. (id:61852)
Exp Realty
5459 Ontario Avenue
Niagara Falls, Ontario
Welcome to 5459 Ontario Ave - A Prime Investment Opportunity in Niagara Falls. Discover a fullystabilized, cash-flowing asset in one of Canada's most iconic tourist destinations. Thisdetached home features five self-contained 1-bedroom suites and one 2-bedroom suite, offeringsix fully rented units - each partially furnished and occupied by reliable tenants whoconsistently pay on time. Situated on a 50 x 127 ft. lot, this well-maintained propertyincludes two non-conforming basement apartments and rear parking for six vehicles. It providesa turnkey investment with strong rental performance and minimal ongoing management. PropertyHighlights include six fully leased units producing strong, consistent income. Excellenttenants in good standing with a history of on-time payment. 200-amp electrical service and roofreplaced in 2016. This Unbeatable Location is Minutes to Casino Niagara, Clifton Hill, TheFalls, shopping, dining, and entertainment. Quick access to the USA border and Hwy 420.Peaceful residential street surrounded by parks, trails, and campsites. This is a rareopportunity to acquire a fully stabilized, income-producing property in a high-demand rentalmarket with exceptional long-term potential. Perfect for investors looking for reliable cashflow and strategic future upside. (id:61852)
RE/MAX Experts
63 Cardinal Drive
Hamilton, Ontario
Beautiful Full Renovated Luxury Mountain Home Prime Location Close To Everything Right Beside Lime Ridge Mall Close To Transit, Schools And Dining. Modern Concept Engineered Hardwood Flooring, Marble Countertops, Freshly Painted And Fully Renovated. Spectacular In Law Suite Downstairs Excellent Home For Big Families. Brand New Kitchen, Big Backyard With A Nice Deck And Sun Room. ** This is a linked property.** (id:61852)
Forest Hill Real Estate Inc.
8 Summerberry Way
Hamilton, Ontario
Gorgeous Spallacci-Built Semi in Sought-After West Mountain! Beautifully finished all-brick home featuring 9-ft ceilings, quartz countertops, marble backsplash, hardwood and upgraded tile flooring, and stainless steel appliances. Bright, spacious, and move-in ready! Enjoy stunning sunset views and full privacy with no rear neighbours. Located in a family-friendly area, close to schools, parks, shopping, restaurants, groceries, and highway access. A perfect blend of style, comfort, and convenience - this home is a must-see! (id:61852)
Homelife/miracle Realty Ltd
692 5 Concession W
Hamilton, Ontario
Welcome to your dream country retreat in desirable Rural Flamborough a rare opportunity to own over 22 acres of beautiful land featuring a 2,600sqft custom-built home, a 4,500sqft commercial-grade shop, and your own private oasis complete with a saltwater propane-heated pool and hot tub. The home boasts a bright eat-in kitchen with abundant cabinetry, a functional island, and walkout to the deck perfect for indoor-out door living. The main floor offers hardwood flooring throughout, a formal dining area, a cozy family room with a wood-burning fireplace, a dedicated office, powder room, and mudroom. Upstairs, you'll find four generous bedrooms, including a spacious primary suite with a walk-in closet, separate sitting area (ideal as a second office), and a luxurious 5-piece ensuite. The partially finished basement includes laundry, sump pump, and a convenient walk-up to the backyard great for in-law potential. The massive shop is ideal for entrepreneurs, currently set up for a fixture business and features in-floor and forced-air heating, an office, bathroom, 200 amp service, its own well and septic, and large overhead doors with direct road access. Zoned A2 with special exception, this is a truly unique property offering both lifestyle and business potential in one incredible package. (id:61852)
Royal LePage Meadowtowne Realty
8036 Sheridan Court
Grimsby, Ontario
Experience this exceptional custom-built country home that perfectly balances country living with nearby city conveniences. Nestled on a private 1.35-acre lot with no rear neighbors, this impressive 4-bedroom, 4-bathroom residence provides over 3,000 sq. ft. of refined living space, perfectly suited for both family life and entertaining. The home welcomes you with a striking foyer and soaring ceilings, flowing seamlessly into elegant living and family rooms anchored by a cozy fireplace. At the heart of the home is a chef-inspired kitchen complete with granite countertops, stainless steel appliances, and sliding patio doors that lead to a spacious deck. Outdoor living is a highlight, featuring a heated pool ideal for summer gatherings, barbecues, or simply unwinding while enjoying tranquil rural surroundings. Upstairs, you'll find four generously sized bedrooms, including a spacious primary retreat with two closets and a 5-piece ensuite bathroom. A flexible den offers an excellent option for a home office or study. The finished basement expands the living area with a large recreation room and an additional 3-piece bathroom, making it perfect for hosting guests or social events. Recent updates include an owned hot water tank, roof shingles, and a meticulously maintained heated pool. Combining country charm with modern comforts, this home delivers the lifestyle you've been searching for. Additional updates include an owned hot water tank (2021), roof shingles (2021), and a meticulously maintained heated pool. Pool converted to chlorine (2023), pool heater (2023), and pool pump (2022). The cistern holds 6,000 gallons. Embrace country elegance with modern amenities. Your dream home awaits! (id:61852)
Keller Williams Edge Realty
Upper - 6505 Alexa Common
Niagara Falls, Ontario
Welcome to this immaculate , newly constructed four-bedrooms detached house ,designed for modern living and comfort includes three modern washrooms ,a powder room, upgraded pot lights and beautiful elegant design throughout. Experience the comfort of carpet free living space, filled with natural light from oversized windows and equipped with new appliances. Perfectly situated only 10 min from Niagara falls within easy reach of all amenities . The home features a large driveway and a double car garage for added convince. Tenants will have to pay 100%utilities. (id:61852)
Royal Star Realty Inc.
821 Bridle Path Crescent
Kingston, Ontario
Rarely offered corner bungalow in West Woods Bayridge neighborhood. This is a Lovely home in a very desirable neighborhood, beautiful 65 foot corner lot on Lancaster and Bridle Path. Large open dining room overlooking sunken living room with Custom painted fireplace and walk out to patio. 2 large bedrooms on the main floor with 2 baths. Bright open concept with finished basement and separate entrance from garage. Interlocking driveway, landscaped yard all located in Lancaster and Mother Theresa School District. Bridal Path Park around the corner and shopping within walking distance. Great family neighborhood for young and elderly families. (id:61852)
Sutton Group-Admiral Realty Inc.
56 - 41 Valleyview Road
Kitchener, Ontario
Newly renovated 1 bedroom townhouse, corner unit with an outdoor patio, air conditioning, fireplace. Must see. References expected and credit report. Looking for a+++ tenants. (id:61852)
Sutton Group-Admiral Realty Inc.
26 Orr Avenue
Erin, Ontario
Brand-New Detached Home in the picturesque town of Erin. 2100 sqft 4 bedrooms, 4 bathrooms, and double-car garage. Kitchen includes Quartz counter tops and large center island, Upgraded tiles and cabinets/Stair Railing. Gas Fireplace. Hardwood flooring flows throughout the main level and upper hallway. Access from garage into mudroom and laundry (Added cabinets). Upstairs is a primary suite features a large walk-in closet and additional regular closet. 5-piece En-suite with elegant finishes. Upgrades includes-200-amp electrical panel and separate side entrance leading to the basement. Zebra blinds throughout. Central A/C. New family-friendly neighborhood, Nearby will be a new school & park. 9 foot main floor ceiling. *For Additional Property Details Click The Brochure Icon Below* (id:61852)
Ici Source Real Asset Services Inc.
319 Division Street
Cobourg, Ontario
Great location! Situated in a the heart of Coburg, steps away from the beach, train station, schools, restaurants and many more. Around 2500 sqft of dynamic and flexible living space, consist of 5 bedrooms, 3 bath, a large living room and kitchen space and a spacious patio deck. (id:61852)
RE/MAX Excel Realty Ltd.
31 Palm Court
Hamilton, Ontario
Welcome to this one-of-a-kind, character-filled residence nestled in a quiet court at the base of the Niagara Escarpment in the heart of Stoney Creek. This custom-built home is a rare gem, showcasing timeless craftsmanship and architectural charm rarely found today. From its stately brick exterior to the multi-tiered concrete balcony offering scenic escarpment views, every detail tells a story. Inside, you'll be captivated by the soaring ceilings, exposed oak beams, elegant plaster walls, arched openings, and the beautiful open-riser staircase connecting each level. The grand dining area exudes old-world sophistication, perfect for gatherings and entertaining. With two full kitchens, two full baths, and a separate lower-level entrance, the layout easily accommodates an in-law or multi-generational setup. Updates include the roof, furnace, air conditioning, and windows, ensuring comfort alongside classic curb appeal. A truly distinctive home offering enduring beauty of thoughtful design in the kind of home that simply can't be replicated today. (id:61852)
Royal LePage State Realty
110 Yale Drive
Hamilton, Ontario
Welcome to your new home in the heart of Mount Hope, Hamilton! This stunning 3-bedroom, 2.5-bathroom townhouse offers modern living at its finest. Step inside to discover an open-concept layout flooded with natural light, perfect for both relaxation and entertaining. The spacious kitchen boasts sleek countertops, stainless steel appliances, and ample cabinet space. Retreat to the luxurious Primary suite featuring a walk-in closet and ensuite bath with a spa-like atmosphere. With close proximity to amenities, parks, and transportation, this is the epitome of convenience and comfort. Don't miss your chance to call this gem yours! Available Dec 7th 2025! Home will be professionally cleaned after tenants move out! (id:61852)
Right At Home Realty
212 - 420 Bronte Street S
Milton, Ontario
Position your business at the centre of one of Milton's most dynamic and fastest-growing commercial corridors. This professional office unit offers a rare opportunity to own space in a highly visible, well-connected location surrounded by amenities, residential density, and strong economic growth. Located just steps from Downtown Milton, this property benefits from:Exceptional street exposure along Bronte Street South, a major north-south arterial with consistent daily traffic. Immediate access to shops, cafés, restaurants, banks, and professional services, creating a walkable, client-friendly environment. Proximity to Milton GO Station, making commuting easy for staff and clients alike. Quick connectivity to Highway 401 and Highway 407, ideal for regional and GTA-based businesses. Surrounded by established neighbourhoods and expanding residential developments, ensuring long-term demand and visibility. This versatile commercial office unit is well-suited for a range of professional and service-oriented uses, including: Medical or wellness practices, Legal, accounting, or consulting offices, Tech, creative, Boutique professional services or administrative headquarters. The layout allows for efficient workflow, private offices, and collaborative space, while large windows provide natural light and a welcoming professional atmosphere. Why This Investment Stands Out! Downtown-core positioning with limited commercial ownership opportunities. Strong tenant and owner-user demand in Milton's growing business community. Ideal balance of professional presence and convenience. Excellent long-term value in a municipality known for population growth and economic stability. A Smart Move for Today and Tomorrow! Whether you're an owner-occupier looking to establish a prestigious business address or an investor seeking a high-demand commercial asset, 420 Bronte Street South delivers location, exposure, and future upside. (id:61852)
RE/MAX Realty Services Inc.
