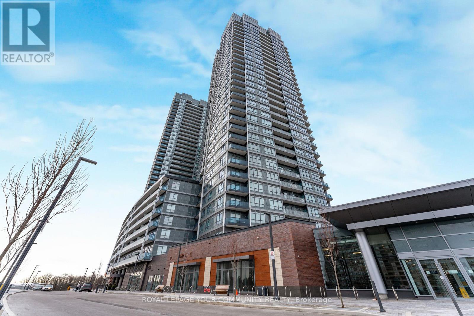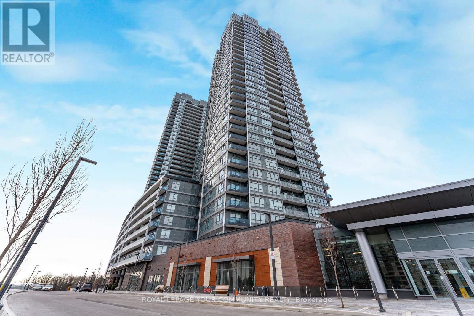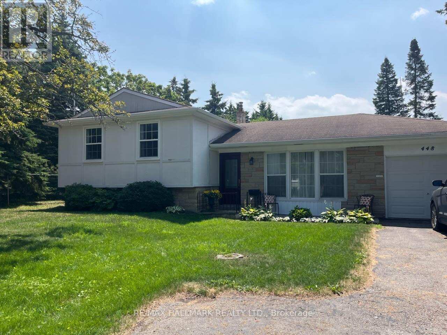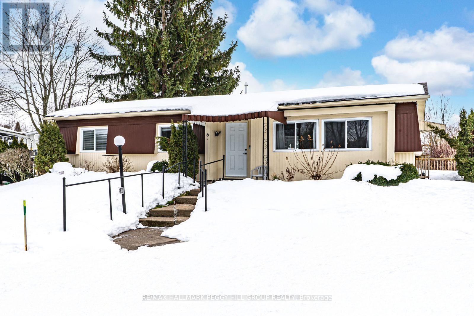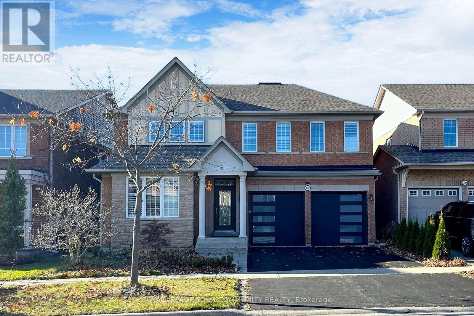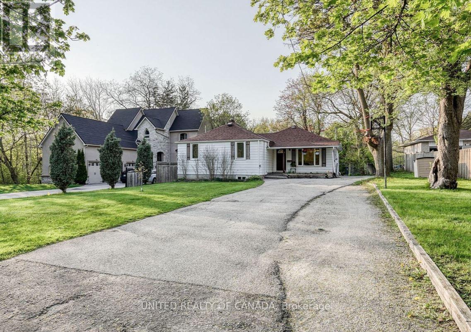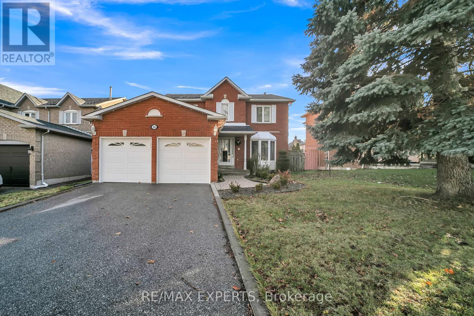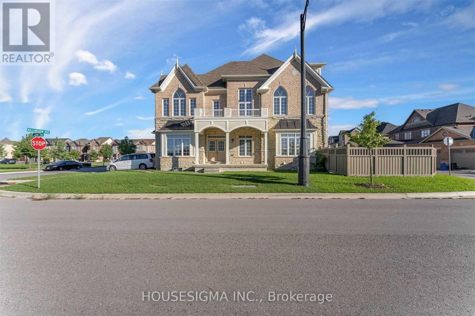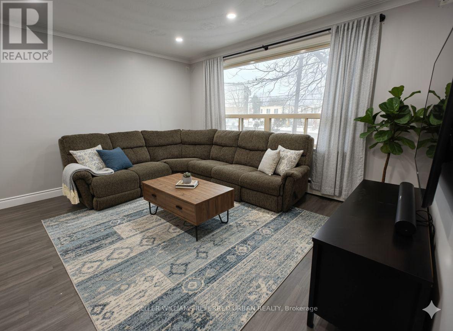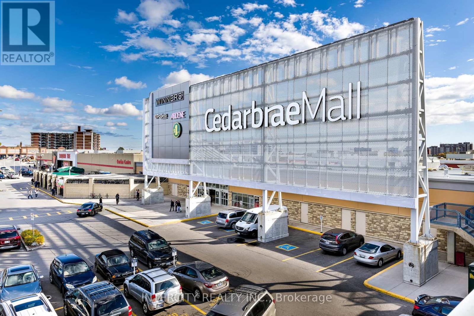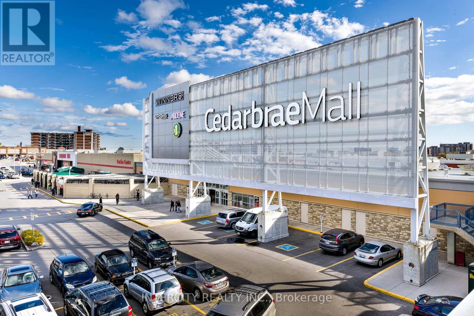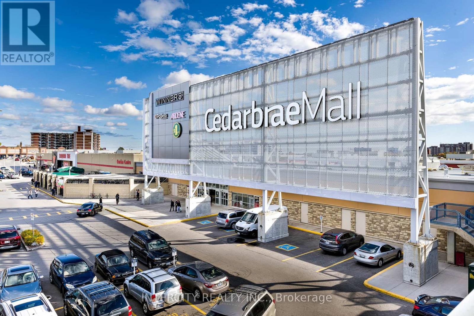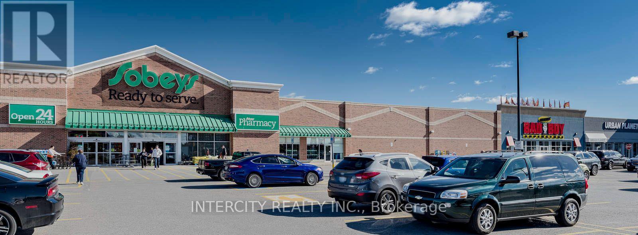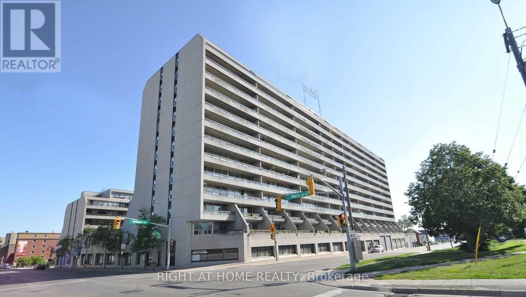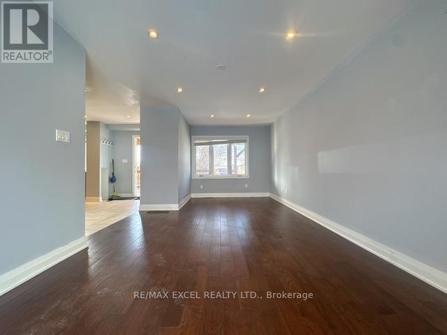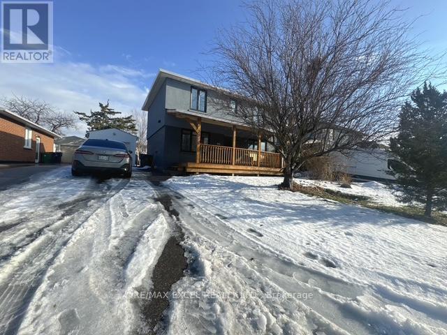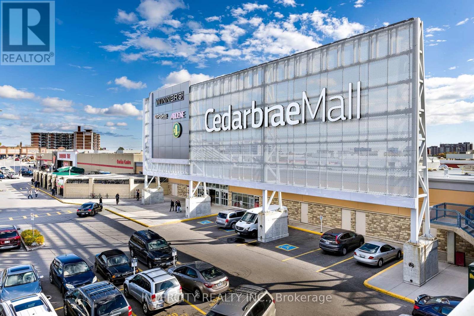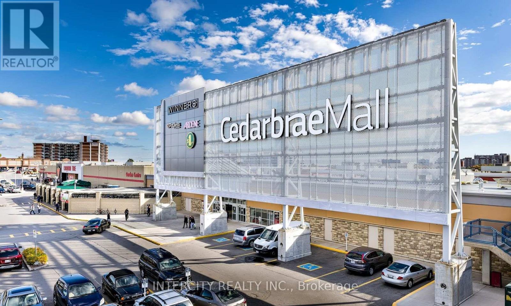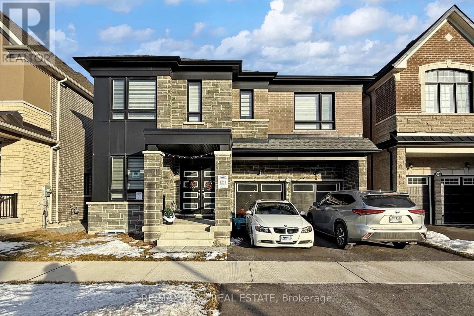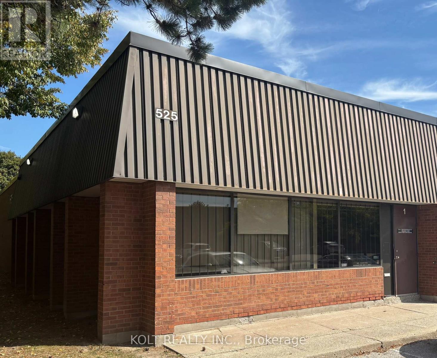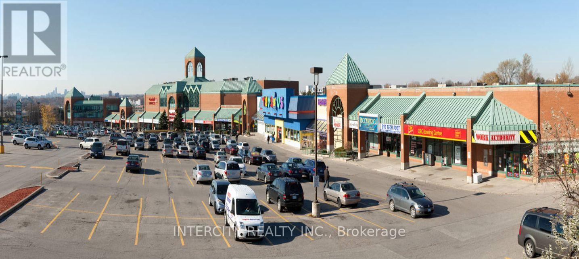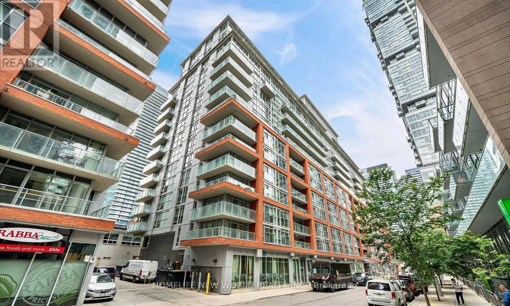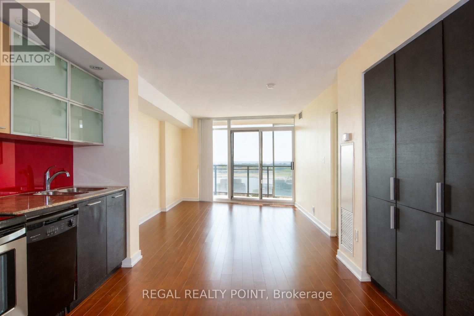224 - 50 Upper Mall Way
Vaughan, Ontario
Introducing a standout residence at Promenade Park Towers - a brand-new 1l-bedroom + den, 2-bath suite with approximately 685 sq ft of interior living space and an exceptionally spacious 320 sq ft terrace that extends your living outdoors. Designed for modern comfort, this suite offers a bright open-concept layout with large windows, a contemporary kitchen with stainless steel appliances and stylish cabinetry, and flexible den space perfect for a home office or guest area. Enjoy direct access to a rich collection of building amenities including fitness and yoga studios, party and sports lounges, golf simulator, children's play areas, and an elevated outdoor terrace - all just steps from your door. Located in the vibrant Brownridge area of Thornhill, you're within walking distance to Promenade Mall, shops, restaurants, transit connections (including YRT/VIVA), parks, and everyday conveniences, with easy access to Hwy 7, 407 and beyond. Experience the perfect blend of space, convenience and contemporary urban living in a highly walkable neighbourhood. (id:61852)
RE/MAX Your Community Realty
A909 - 30 Upper Mall Way
Vaughan, Ontario
Welcome to Promenade Park Towers - a contemporary residence in the heart of Thornhill's vibrant Brownridge community. This thoughtfully designed l-bedroom + den, l-bath suite offers approximately 620 sq ft of comfortable interior living space plus a private 100 sq ft balcony, ideal for enjoying your morning coffee or unwinding after a long day. The functional open-concept layout features modern finishes, a sleek kitchen with stainless steel appliances, and flexible den space perfect for a home office or guest area. Includes one parking space for added convenience. Residents enjoy access to an impressive collection of amenities including fitness and wellness facilities, social and recreation lounges, children's play areas, and beautifully designed outdoor spaces. Steps from Promenade Mall, grocery stores, restaurants, transit (YRT/VIVA), parks and everyday essentials, with quick access to Hwy 7 and 407 - offering an exceptional balance of lifestyle and connectivity. Pictures are from an identical unit and layout. (id:61852)
RE/MAX Your Community Realty
448 Loretta Crescent
Whitchurch-Stouffville, Ontario
Fully renovated detached side-split located in a high-demand Stouffville neighbourhood. This 3+1 bedroom home features a finished basement, updated kitchen with recently replaced stainless steel appliances including stove, dishwasher, double-door fridge, and microwave. The main level offers laminate flooring and an open-concept living and dining area with large windows providing ample natural light. Dining area walks out to a spacious backyard with a garden shed. Private driveway accommodates 3 vehicles, plus an attached single-car garage. (id:61852)
RE/MAX Hallmark Realty Ltd.
6 Hickory Court
Innisfil, Ontario
OVER 1,300 SQ FT OF ONE LEVEL LIVING IN A VIBRANT ADULT COMMUNITY WITH AMENITIES GALORE! Start enjoying your golden years at 6 Hickory Court, a bright bungalow in an adult lifestyle community offering over 1,300 sq ft of one-level living, easy-care flooring throughout with no carpet, modern paint tones, and neutral finishes that keep everything feeling fresh and simple. Large windows keep the living room bright, while a separate family room adds that extra space everyone wants, flowing through sliding glass doors to an enclosed sunroom that walks out to a large back deck framed by mature trees, made for morning tea, easy barbecues, and quiet evenings outdoors. The well-equipped galley-style kitchen makes everyday meals and baking days easy, featuring stainless steel appliances, shaker cabinetry with modern hardware, a pantry, and a double sink, plus an adjacent laundry room with its own walkout. The primary bedroom includes a walk-in closet and a 2-piece ensuite, while the second bedroom is ideal for guests, a home office, or a hobby room for knitting and crafts served by a main 4-piece bathroom. Driveway parking for two keeps things practical, and the lifestyle here is a standout, with community amenities that include an on site mall, three clubhouses, kitchen facilities, fitness facilities, games rooms, libraries, laundry facilities, two heated outdoor pools, dart boards, indoor and outdoor shuffleboard, indoor and outdoor pickleball, walking trails, and more. Situated near the shores of Lake Simcoe, just 10 minutes to South Barrie's major shopping centres and the GO station, and 15 minutes to Innisfil Beach Park. Vacant and move-in ready, with a flexible closing to match your timeline. (id:61852)
RE/MAX Hallmark Peggy Hill Group Realty
128 Selwyn Road
Richmond Hill, Ontario
Premium Lot In Jefferson's Inspiration Community Tones Of Upgrades, Hardwood Floor Thur Out, 1 Kitchens, 4 Bedrooms, 6 Bathrooms, Hardwood Stairs, Finished Basement, Newly Paint Thru-Out ~ Upgraded & Crown Moldings Thru-Out ~ Pot Lights~ All Granite C-Tops Steps To Schools ~ Parks~ All Other Amenities!! Richmond Hill High School Zone!!! (id:61852)
RE/MAX Your Community Realty
Lower - 126 Weldrick Rd Road W
Richmond Hill, Ontario
Separate Entrance From Backyard, 1 bedroom Basement Apartment, Renovated Top to Bottom , Modern Kitchen with High efficiency appliances, 2 Parking spot will be allocated ( Tandem) . Basement Tenants should Pay 1/3 of all Utility Bills note: Basement unit is not furnished and pictures in listing are " virtually furnished" (id:61852)
United Realty Of Canada
Main - 36 Savage Road
Newmarket, Ontario
Beautiful detached main and Second floor home offering 4 spacious bedrooms and 3 bathrooms in the heart of Newmarket, just a minute's walk to Yonge Street, shopping centers, restaurants, public transit, and top-rated schools. Features a bright walk-out to a large second-story deck, main-floor laundry with side-yard and garage access, and a primary bedroom with a walk-in closet and 4-piece ensuite. (id:61852)
RE/MAX Experts
54 Killington Avenue
Vaughan, Ontario
Welcome to this stunning corner-lot detached freehold home offering exceptional privacy and upscale living. Fully fenced with a private backyard, this residence features four spacious bedrooms plus a large den ideal for a work-from-home office. Enjoy a beautifully finished basement with a separate entrance, complete with one bedroom, one bathroom, a full living area with kitchen, and in-suite laundry-perfect for extended family or additional income potential. Thoughtfully upgraded throughout, the home boasts a brand-new kitchen, upgraded bathrooms and appliances, and new hardwood flooring across all levels. A gas line for BBQ adds convenience for outdoor entertaining. A truly turn-key home combining luxury, space, and versatility. (id:61852)
Housesigma Inc.
Main Fl - 2979 Lawrence Avenue E
Toronto, Ontario
Here Is Your Chance To Live Right Off Of Lawrence Ave! Spacious 3 Bdrm Unit For Lease On The Main Floor! Tastefully Upgraded W/Modern Finishes In Kitchen & Bathroom. The Dining Room Overlooks Living Room W/Large Window For Lots Of Natural Light. All Three Bdrms Are A Good Size. Conveniently Located On Lawrence Ave, In Between Brimley & McCowan - Very Easily Accessible For Commuters, Steps From TTC, Close To Plazas, Grocery, Shops, Few Mins Drive To Scarborough Town Centre & 401. Virtually Staged. (id:61852)
Keller Williams Referred Urban Realty
202 - 3495 Lawrence Avenue E
Toronto, Ontario
Move in ready office in renowned Cedarbrae Mall, easy location identification, over 103,000 households and population exceeding 291,000 nearby, additional parking renovation upcoming. Great environment for an office with all conveniences and triple A tenants as neighbours. Other units available. **EXTRAS** * 48 Hrs Notice For Showings.* Deposit Cheque To Be Certified. 1st & Last Months' Deposit Required. Pls Provide Credit Check, Financials, Credit Application & I.D. W/ Landlord L.O.I. (id:61852)
Intercity Realty Inc.
210 - 3495 Lawrence Avenue E
Toronto, Ontario
Move in ready office in renowned Cedarbrae Mall, easy location identification, over 103,00 households and population exceeding 291,000 nearby, additional parking renovation upcoming. Great environment for an office with all conveniences and triple A tenants as neighbours. Other units available. **EXTRAS** * 48 Hrs Notice For Showings.* Deposit Cheque To Be Certified. 1st & Last Months' Deposit Required. Please Provide Credit Check, Financials, Credit Application & I.D. W/ L.O.I. (id:61852)
Intercity Realty Inc.
208 - 3495 Lawrence Avenue E
Toronto, Ontario
Move in ready office in renowned Cedarbrae Mall, easy location identification, over 103,00 households and population exceeding 291,000 nearby, additional parking renovation upcoming. Great environment for an office with all conveniences and triple A tenants as neighbours. Other units available. **EXTRAS** * 48 Hrs Notice For Showings.* Deposit Cheque To Be Certified. 1st & Last Months' Deposit Required. Please Provide Credit Check, Financials, Credit Application & I.D. W/ L.O.I. (id:61852)
Intercity Realty Inc.
406 W - 1615 Dundas Street E
Whitby, Ontario
Move in ready or built to suit office available in Whitby Mall, elevator access ideal for Medical or professional use. Triple A neighbours include Sobey's, McDonald's, BMO, Bad Boy, and more ample parking, close to Durham Transit, GO bus route 93 and Hwy 401, various sizes available, brochure attached **EXTRAS** * 48 Hrs Notice * * Credit Application Attached and to be Submitted with all Offers * Dep Chq To Be Cert. 1st & Last Months' Dep Req. Pls Provide Credit Check, Financials, Credit App & I.D. W/ Offer (id:61852)
Intercity Realty Inc.
908 - 55 William Street E
Oshawa, Ontario
Welcome to this bright and spacious 1-bedroom, 1-bathroom suite at 55 William Street, Oshawa, offering an abundance of natural light through wall-to-wall windows and two private balconies with breathtaking views and gorgeous sunsets. The open-concept layout features an updated kitchen with new counters, modern hardware, a stylish faucet, and a convenient pantry, along with fresh paint, new lighting, and a spacious bedroom with a walk-in closet and access to the second balcony. Enjoy the convenience of in-suite laundry, extra storage, and a newly updated bathroom with a new toilet, sink, and faucet. With utilities and internet included (excluding hydro), this move-in-ready suite is located in a friendly building with amazing amenities. Don't miss out on this fantastic opportunity schedule your viewing today! (id:61852)
Right At Home Realty
Upper - 39 Crittenden Square
Toronto, Ontario
Bright And Clean Move In Condition 3 Br Detached House. Newly Renovated T/O, Brand New Kitchen & Ss Appliances. New Front And Backyard Deck. Huge Backyard And Extra Long Driveway. Basement With Sep Entrance, 2Br Full Kitchen & Bath. Can Be Lease As Partly Furnished Or Not Furnished *Steps To Schools & 24Hrs Ttc, Shopping, Community Centre & Medical Centre. (id:61852)
RE/MAX Excel Realty Ltd.
Basement - 39 Crittenden Square
Toronto, Ontario
Bright And Clean Move In Condition 3 Br Detached House. Newly Renovated T/O, Brand New Kitchen & Ss Appliances. New Front And Backyard Deck. Huge Backyard And Extra Long Driveway. Basement With Sep Entrance, 2Br Full Kitchen & Bath. Can Be Lease As Partly Furnished Or Not Furnished *Steps To Schools & 24Hrs Ttc, Shopping, Community Centre & Medical Centre (id:61852)
RE/MAX Excel Realty Ltd.
40 Douet Lane
Ajax, Ontario
Sun Filled Family Room Overlooking The Backyard, Can Be Used As Media Room Or Can Be Converted To 4th Bedroom. 9' Ceiling Throughout Main Level. Huge, Open Concept Great Room With Hardwood, Fireplace And Large Windows. Upgraded Kitchen With Granite Counter Tops, Centre Island & W/O To Deck. Spacious Bedrooms With Extra Large Windows. Master Has Glass Shower, W/I Closet + Balcony. Ideally located just minutes from the Ajax Waterfront, top-rated schools, golf courses, Ajax GO Station, and Ajax Hospital. Over $20k spent in builder upgrades. (id:61852)
Century 21 Skylark Real Estate Ltd.
203 - 3495 Lawrence Avenue E
Toronto, Ontario
Move in ready office in renowned Cedarbrae Mall, easy location identification, over 103,00 households and population exceeding 291,000 nearby, additional parking renovation upcoming. Great environment for an office with all conveniences and triple A tenants as neighbours. Other units available (id:61852)
Intercity Realty Inc.
201 - 3495 Lawrence Avenue E
Toronto, Ontario
Move in ready office in renowned Cedarbrae Mall, easy location identification, over 103,00 households and population exceeding 291,000 nearby, additional parking renovation upcoming. Great environment for an office with all conveniences and triple A tenants as neighbours. Other units available. (id:61852)
Intercity Realty Inc.
Bsmt - 1476 Mockingbird Square
Pickering, Ontario
Brand New, Never-Lived-In 3 Bedroom, 2 Full Bathroom Basement Apartment in New Seaton, Pickering! Be the very first to call this spacious, bright 3-bedroom basement apartment home. Located in the sought-after New Seaton community, this bright unit features a full basement walk-out, filling the space with natural light. A private side entrance is installed, offering added convenience and privacy. This rarely offered layout includes a generous open-concept living area, a modern kitchen with contemporary finishes, three well-sized bedrooms, and two full bathrooms-perfect for families and professionals.. With brand new finishes throughout, the entire space feels clean, fresh, and untouched. Situated in a growing, family-friendly neighbourhood close to parks, schools, transit, shopping, and major amenities. (id:61852)
RE/MAX Key2 Real Estate
1 - 525 Milner Avenue
Toronto, Ontario
Rare corner unit in well maintained complex with with immediate access to HWY 401. Ample parking. Approximately 87% professional finished offices with 2 washrooms and kitchenette. Floor plan available. 100%a/c. TTC at door. Lots of room for shipping, 53 ft trailer access to be confirmed by Purchaser. Food or retail uses to obtain written consent of the board. (id:61852)
Kolt Realty Inc.
304 - 1448 - 1450 Lawrence Avenue E
Toronto, Ontario
Ideal office location for your next office with close proximity to Hwy 401 & D.V.P. Located at Victoria Park and Lawrence in well known Victoria Terrace Shopping Centre, Medical Uses Welcome. Amenities Nearby Include Goodlife Fitness, Dollarama, No Frills, Toys-R-Us, Restaurants and More! **EXTRAS** Built Out Suite! Utilities are Extra. * Deposit Cheque To Be Certified. 1st & Last Months' Deposit Required. Please Provide Credit Check, Financials, Credit Application & I.D. W/ L.O.I.* (id:61852)
Intercity Realty Inc.
227 - 21 Nelson Street
Toronto, Ontario
Hotel Style Chic Boutique Condo With Superb Location In The Heart Of The Financial And Entertainment District. Very Next To World Famous Shangri-La Hotel, Close To 2 Major Subways. The Building Has Tremendous Features Including A 24 Hour Concierge, State Of The Art Fitness Facility, And A Magnificent Rooftop Terrace. 718 Sq Ft. + 41 Sq Ft. (id:61852)
Homelife New World Realty Inc.
2311 - 25 Capreol Court
Toronto, Ontario
Bright and spacious 698 sq ft 1+Den in CityPlace with spectacular, unobstructed south-facing lake views. The functional den is perfect as a second bedroom or home office. Features ample cabinet storage and a smart layout. Unbeatable location within walking distance to the Rogers Centre, CN Tower, waterfront trails, Sobeys, and an 8-acre park. Indulge in resort-style amenities such as a rooftop infinity pool, sun deck, hot tub, and a serene private courtyard with cabanas and water features. (id:61852)
Regal Realty Point
