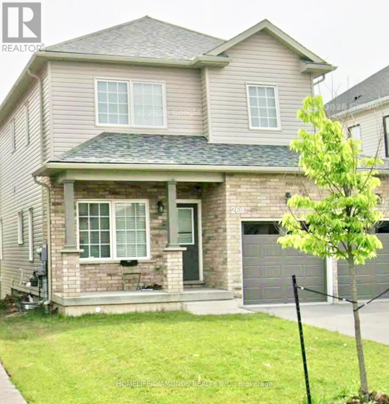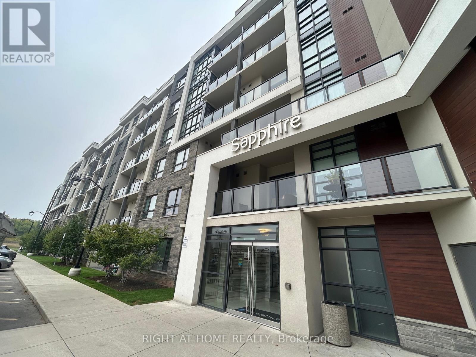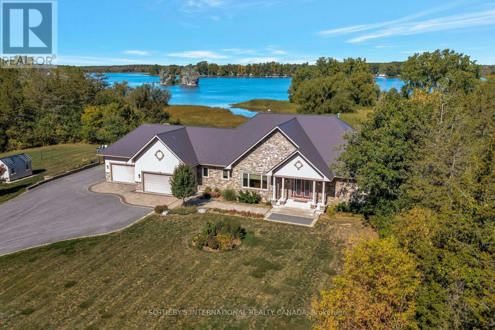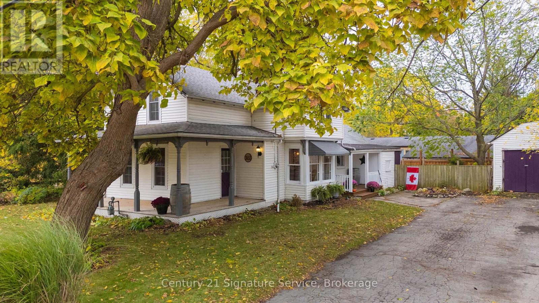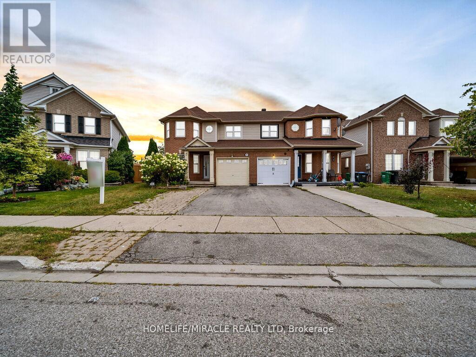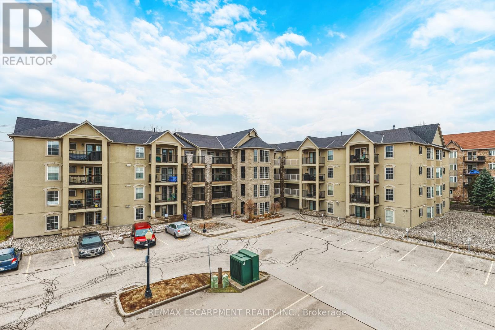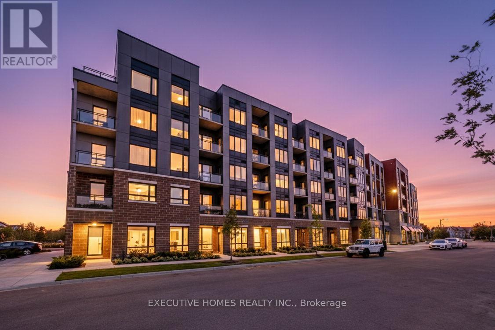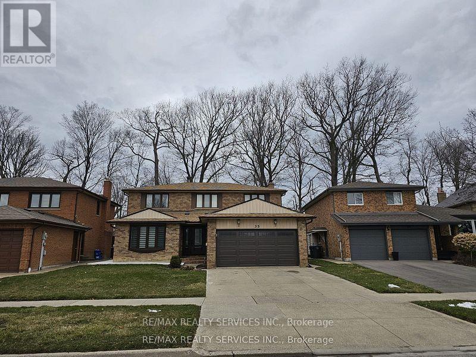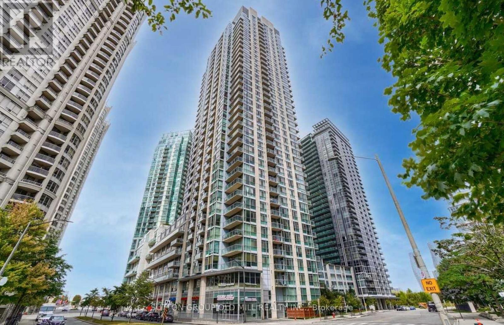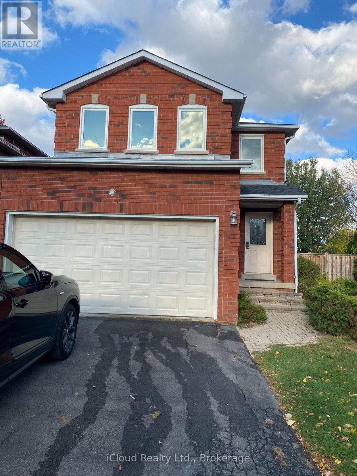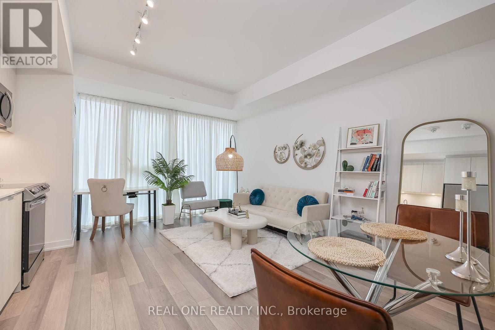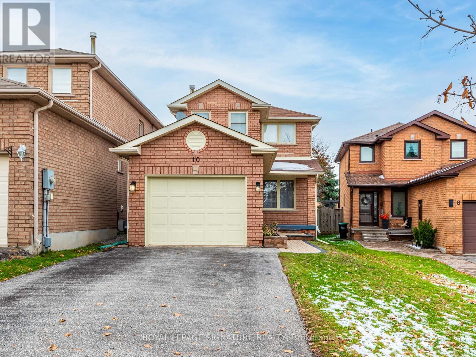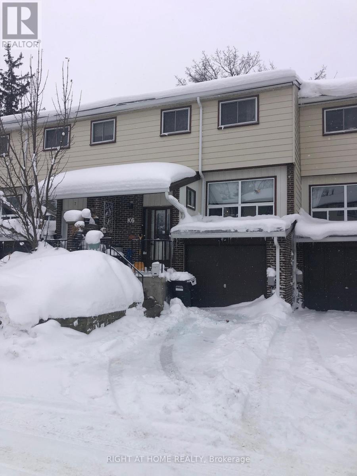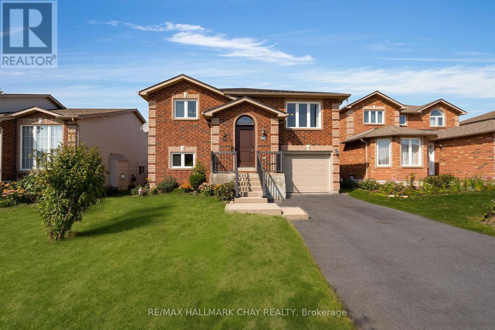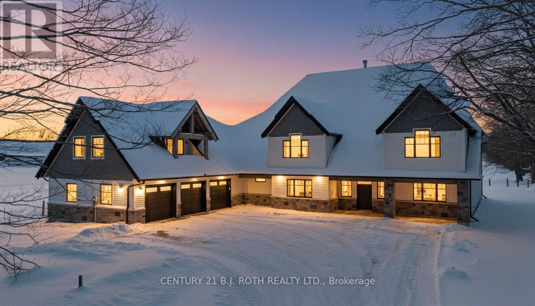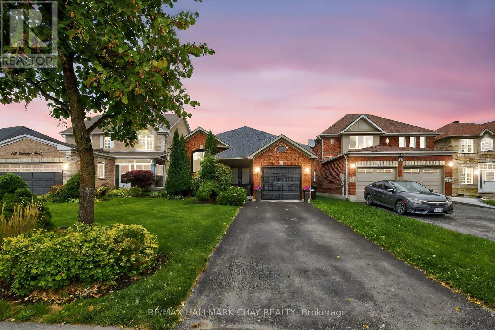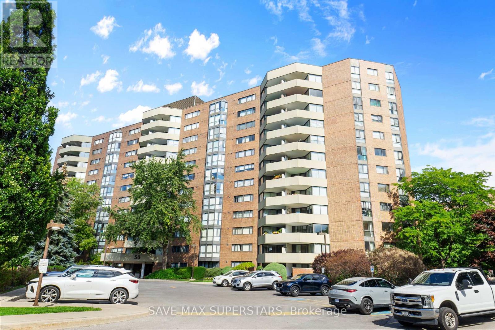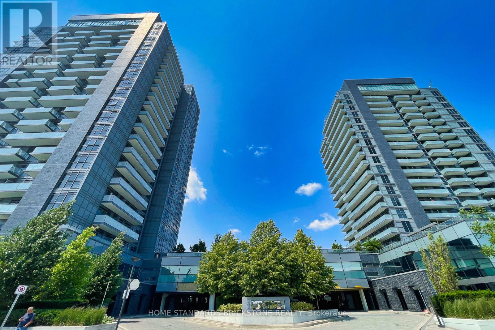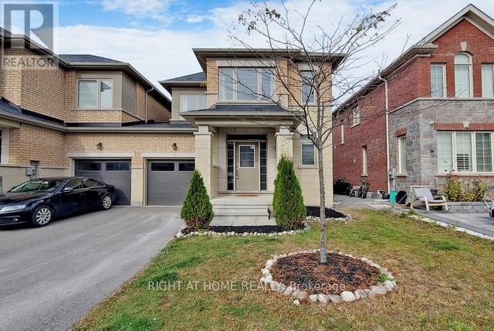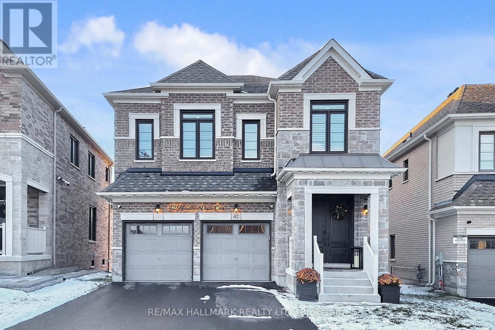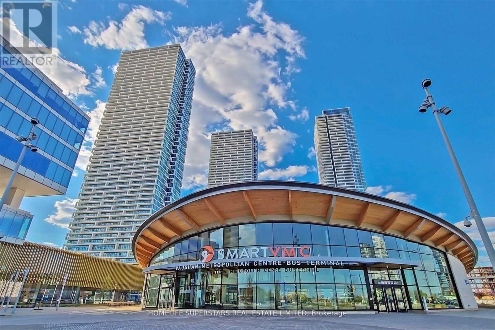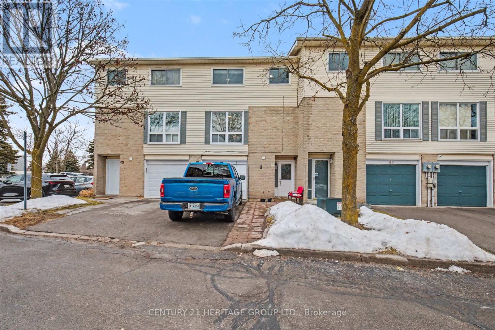180 George Street
Ottawa, Ontario
A new Building only one year old, This Studio perfectly blending modern luxury & the lively ByWard Market! This remarkable condos more than just a home; it's a way of life. Enjoy the convenience of a Metro grocery store w/direct indoor access, making your dailyerrands a breeze. The open-concept layout features large windows, in-unit laundry, upgraded hardwood & a sleek modern design. The kitchen is equipped with high-end quartz countertops, stainless steel appliances, & premium cabinetry. With expansive floor-to-ceilingwindows, this unit is bright & filled w/natural light. Enjoy amenities such as an indoor swimming pool, fitness center, sauna, lounge, astylish lobby, high-speed elevators, & visitor parking. Conveniently located near the University of Ottawa, Byward Market, Rideau Centre Al (id:61852)
Master's Trust Realty Inc.
Bsmt - 260 Bethune Avenue
Welland, Ontario
Basement apartment available for lease at 260 Bethune Ave, Welland. Features in-suite laundry and includes one parking spot. All utilities are included for added convenience. Please note backyard access is not included. Indian family preferred. Close to amenities, transit, and daily necessities. (id:61852)
Homelife/diamonds Realty Inc.
227 - 125 Shoreview Place
Hamilton, Ontario
Discover Lakeside Living. This bright and beautiful designed 564 sq. ft. condo offers an inviting open-concept layout. Large windows that fill the space with natural and peaceful views of the lake. Master Bed features a walk - in -closet. Enjoy the convenience of in-suite laundry and building amenities, including a modern gym, party room and rooftop. (id:61852)
Ipro Realty Ltd.
2691 County 15 Road
Prince Edward County, Ontario
Willow Shore is an exceptional custom waterfront estate set along the coveted shores of the Bay of Quinte, offering over 4,000 sq. ft. of sophisticated living space on four acres of private, unspoiled grounds. Approached by a winding drive and masterful water views, the residence enjoys a peaceful shoreline setting and abundant wildlife & access to the Bay creating a rare sense of seclusion, yet a short drive to amenities. Designed with intention, the home embraces its surroundings, with the main level thoughtfully oriented to capture panoramic Bay vistas from every principal room. The chef's kitchen is both refined and functional, appointed with a Wolf gas cooktop, Sub-Zero refrigeration, built-in espresso station, wine fridge, natural stone, & solid wood cabinetry. Open and elegant, the living & dining areas unfold seamlessly, anchored by rich hardwood floors & commanding stone fireplace-ideal for both intimate gatherings and gracious entertaining. The primary suite offers a private retreat, featuring a five-piece ensuite, a generous walk-in closet, and direct access to the wrap-around deck overlooking the water. The lower level continues the home's elevated design with three additional bedrooms, a spacious family room, walk-out to a covered patio, and a thoughtfully integrated pet grooming room an inspired detail for discerning animal lovers. Outdoor living is equally compelling, with landscaped patios & walkways, and a striking four-season gazebo complete with a fully equipped kitchen, wood-burning fireplace and BBQ gas hook up. Designed for year-round enjoyment, this exceptional space invites alfresco entertaining while framing breathtaking sunset views across the Bay. Willow Shore is a rare expression of luxury, privacy, and natural beauty-equally suited as a distinguished year-round residence or an exclusive Country retreat. An extraordinary offering for those seeking waterfront living at its most refined. (id:61852)
Sotheby's International Realty Canada
3653 Dominion Road
Fort Erie, Ontario
Charming multi use property on a spacious 1/2 acre lot! This fully fenced, 1,600 sqft home offers endless possibilities with 3 bedrooms plus a bonus room ideal for guests or office space! Main floor bedroom, main floor laundry and so much space in every room to make it your own! Separate entrances provide excellent business or in-law potential! Enjoy the stunning wrap around covered front porch-perfect for relaxing! Located in a family friendly community within walking distance to shops and restaurants, close to the beach, parks and friendship trail! This property combines comfort, convenience and versatility all in one perfect package! Roof 2022, Furnace and AC 2021, HWT 2025, Washer 2020, Dryer 2024. Home was inspected in 2020, report on site for viewing. To fall in love, check out the virtual tour! (id:61852)
Century 21 Signature Service
80 Sweetwood Circle
Brampton, Ontario
Welcome to this beautifully maintained 3 spacious bedroom home backing onto a premium ravine lot with serene views. Enjoy outdoor living on 12 13 deck, ideal for relaxing or entertaining, along with a kitchen garden for homegrown produce. This home features paid-off solar panels and EV charger, offering energy efficiency and future-ready convenience. Located in highly sought-after neighborhood, close to schools, parks, shopping, transit and all amenities. Pride of ownership throughout. Motivated Sellers- don't miss the opportunity! (id:61852)
Homelife/miracle Realty Ltd
313 - 1451 Walkers Line
Burlington, Ontario
Welcome to 1451 Walker's Line, Suite 313. This well-appointed 1+1 bedroom condominium is ideally located close to shopping, dining, and everyday amenities, with easy access to the QEW and Highway 407. The open-concept floor plan is filled with natural light and offers a functional, inviting layout. The kitchen features ample counter space, crisp white cabinetry, and an extended breakfast bar, perfect for casual dining or entertaining. The spacious living area opens to a private balcony overlooking a peaceful, tree-lined view. The versatile den can be used as a home office, guest space, or additional bedroom. The unit also includes a four-piece bathroom, a dedicated laundry room, and generous closet space throughout. One underground parking space and a storage locker are included. The building offers abundant visitor parking and a separate amenities building for residents to enjoy. An excellent opportunity for first-time buyers, commuters, or investors alike. LET'S GET MOVING! (id:61852)
RE/MAX Escarpment Realty Inc.
208 - 3265 Carding Mill Trail
Oakville, Ontario
Discover elevated living in this beautifully upgraded 2-bedroom + den, 2-bathroom corner unit condo, ideally located in the heart of Oakville's most prestigious and family-friendly neighbourhood. Surrounded by multi-million-dollar homes, this spacious unit is one of the largest in the building and showcases vibrant architectural exteriors and a sun-filled open-concept layout. The modern kitchen features premium stainless steel appliances, quartz countertops, potlights, floor-to-ceiling cabinetry, and a stylish island with breakfast bar-perfect for both daily living and entertaining. Bathrooms are thoughtfully designed with comfort-height vanities, elegant tile work, and glass-enclosed super showers. Additional highlights include custom window coverings, in-suite laundry with stacked washer and dryer, and secure digital keyless entry. Powered by geothermal energy, this eco-conscious home offers year-round comfort and efficiency. Residents enjoy access to top-tier amenities including a security concierge, rooftop terrace, herbal garden, social lounge, fitness studio, outdoor yoga lawn, EV parking, and automated parcel delivery. With parks, schools, shops, and transit just steps away, this condo offers a rare blend of luxury, functionality, and unbeatable location-ideal for first-time buyers or savvy investors. (id:61852)
Executive Homes Realty Inc.
Bsmt - 35 Curtis Drive
Brampton, Ontario
Available For Lease! 2 Bedroom, 1 Bathroom Basement Apartment With Separate Entrance. Welcome To This Bright Apartment with Tons Of Potlights And Above Grade Windows, The Large Living Room with Double Coat Closet Opens to The Spacious Eat-in Kitchen With Lots Of Room For A Table, Built-in Appliances, Quartz Counters & Tons Of Cabinets. There Are 2 Generous Sized Bedrooms With Double Closets And Above Grade Windows. There Is A 3pc Bathroom With Separate Shower And An In-suite Laundry Room. 1 Parking Space Is Included. Tenants Responsible for 1/3 Utilities. (id:61852)
RE/MAX Realty Services Inc.
1508 - 225 Webb Drive
Mississauga, Ontario
Step into this beautifully updated corner suite, where modern style meets everyday comfort.Offering 2 bedrooms, 2 full bathrooms, and a versatile den perfect for a home office or study, this southeast facing unit is bathed in natural sunlight. It's ready for you to move right in.The open concept kitchen boasts a breakfast bar, stainless steel appliances, and a chic backsplash, ideal for both cooking and entertaining. The spacious primary bedroom features his and hers closets and a private ensuite, while the second bedroom offers a welcoming retreat for family or guests. Stylish laminate flooring flows throughout, complemented by the convenience of ensuite laundry, one parking spot, and a locker. Set in a highly sought after building with top tier amenities, 24-hour security, indoor pool, sauna and a children's play area. You'll bejust steps from transit, major highways, shopping, and dining, a perfect blend of elegance, convenience, and comfort awaits. (id:61852)
Sutton Group Old Mill Realty Inc.
Basement - 6419 Longspur Road
Mississauga, Ontario
Basement apartment With Seperate Entrance From Side . ! spacious Bedroom with closet, Seperate Kitchen, 1 Washroom and Seperate Laundry Room and Big Living / Dining Room. (id:61852)
Icloud Realty Ltd.
3401 - 357 King Street W
Toronto, Ontario
2 Years Old Luxury 1B1B Corner Unit. The suite features 9-foot ceilings, floor-to-ceilingwindows, and an open-concept layout. The living and dining areas are spacious, and the kitchen is equipped withstainless steel appliances, All Wide-Plank Laminate Throughout, Contemporary Slab Door Kitchen Cabinets W/ Stone Countertop, and Ample cabinet space. Extremely convenient transportation with easy access to the Financial District,the University of Toronto, and the CN Tower. Light-filled 3rd floor with a state-of-the-art fitness centre and relaxing yoga studio. Unique amenities include bike lockers, parcel pick-up service, meeting rooms,and communal workspaces. 42nd floor features stylish lounges for socializing and private dining room with afully equipped catering kitchen. Indoor and outdoor spaces ideal for both formaldinners and casual gatherings. (id:61852)
Real One Realty Inc.
10 Laidlaw Drive
Barrie, Ontario
This gorgeous two storey home sits on a quiet, highly sought-after crescent and is filled with charm, character, and modern upgrades throughout. The main floor welcomes you with a bright, open living area finished with sleek laminate flooring, a convenient powder room, and a beautifully updated kitchen featuring quartz countertops and a stylish subway tile backsplash.The dining area flows perfectly to a spacious deck overlooking a wide, pie-shaped backyard-an incredible space for relaxing, entertaining, or enjoying summer BBQs with gas hookups already in place. The finished basement adds even more appeal with a cozy rec room anchored by a gas fireplace, a custom bar complete with kegerator, full laundry, and abundant storage. Upstairs,a fully renovated 4-piece bathroom serves three inviting bedrooms, including a generous primary retreat that offers privacy, natural light, and plenty of room to unwind. With great curb appeal, a single garage (plus an extra fridge), and a peaceful crescent location close to parks, schools, and everyday conveniences, this home offers an exceptional blend of comfort and lifestyle. (id:61852)
Royal LePage Signature Realty
K6 - 63 Ferris Lane
Barrie, Ontario
This cozy 3-bedroom, 2-bath condo townhouse is the perfect blend of both comfort and convenience! This home is perfect for the first time home buyer or for those looking to downsize. Located just minutes from shopping centres, restaurants, parks, and the Hospital(RVH), this location allows for easy access to all of life's daily needs! With access to Highway 400 just minutes away, this location it the perfect spot for commuters! This property has a private driveway, an attached one car garage, a private backyard perfect for entertaining! (id:61852)
Right At Home Realty
166 Country Lane
Barrie, Ontario
Welcome to 166 Country Lane - Exceptionally well cared with plenty of updates and improvements this home exudes pride of ownership and will not disappoint. The main level of this detached raised bungalow presents a phenomenal open floor plan with easy flow for both daily family life and for entertaining - living room, dining room, eat-in kitchen with walk out to upper deck for easy access to your BBQ. The main floor is rounded out by 3 terrific sized bedrooms and 4 pc bath. The Lower level of this home is what sets it apart - not only is this a walk-out but the ENITRE LOWER LEVEL is above grade, meaning nobody has to feel like they are in a basement! In it's current configuration it features a bright living space/rec room with large above grade windows bringing in tons of natural light, two additional bedrooms, full bath, laundry/utility room, and access to the attached single car garage. Large family? Multi-generational living? Income Potential? Adding a kitchen would make this an outstanding in-law or second suite. The whole property is landscaped with excellent curb appeal and the fully fenced rear yard offers mature gardens, decks, patio with gazebo and summer fun with an above-ground pool. The large projects have been completed - updated garage doors, windows and metal roof - so you can take these large ticket items off your list! This home offers endless possibilities! Located in the family centric Painswick South community - surrounded by green space and parks - where everything a busy household might need is steps away - minutes away - or just a short drive from home! * Schools, Parks, Plenty of Shopping Options, Casual & Fine Dining, Public Transit, GO Train/Bus service, Recreation, Entertainment. * Key commuter routes north to cottage country or south to the GTA. * Easy access to the four season recreation Simcoe County is known for - golf, trails, resorts, water fun, skiing, and more! (id:61852)
RE/MAX Hallmark Chay Realty
3588 13 Line N
Oro-Medonte, Ontario
MUST BE SEEN: Exquisite 5500+ square foot custom-built luxury modern farmhouse home with panoramic country views. This home is filled with thoughtful details and offers a feeling that needs to be experienced in person. Top features: Private moonroof patio wired for hot tub, gas line for fire table, and panoramic views, two master bedroom suites including main-floor primary suite with gas fireplace, two- storey genuine limestone wood-burning fireplace with live-edge mantel, massive kitchen with 10 ft showstopper island showcasing waterfall-tiered quartz countertops and gas range, stunning natural hickory hardwood flooring, extra deep 3-car garage, and a large loft space with separate entrance with excellent potential for a studio, home office, or guest suite. Don't miss the opportunity to make this exceptional property your own! (id:61852)
Century 21 B.j. Roth Realty Ltd.
120 Tunbridge Road
Barrie, Ontario
Charming All Brick Bungalow in Prime Barrie Location. Welcome to 120 Tunbridge Road, a beautiful all brick bungalow nestled in a family-friendly neighborhood. This lovely home features 4 spacious bedrooms, including 3 on the main floor and one in the lower level. The main floor has a large living and dining area, and a generous eat-in kitchen with a walkout to a private, fully fenced backyard. Enjoy outdoor living with both an upper and lower patio-perfect for relaxing and entertaining. The primary bedroom features a 4 piece ensuite and walk in closet. The family room on the lower level is bright and cozy with a gas fireplace. Fourth bedroom and laundry are also on lower level. A large unfinished room, with rough in for bathroom makes this an easy reno to a in law apartment. Conveniently located near Royal Victoria Hospital, Georgian College and Hwy 400, this home offers the perfect blend of comfort and convenience. (id:61852)
RE/MAX Hallmark Chay Realty
501 - 50 Baif Boulevard
Richmond Hill, Ontario
Welcome to 50 Baif Boulevard, Unit #501 - Richmond Hill! This beautifully maintained and spacious 2-bedroom, 2-bathroom condo offers comfort, style, and convenience in one of Richmond Hill's most sought-after communities. The unit features a recently renovated kitchen with granite countertops, modern tile backsplash, and upgraded appliances (all approximately 4 years old, including washer and dryer). Freshly painted and thought fully updated, this suite is move-in ready and designed to impress. The inviting eat-in kitchen provides ample storage, while the formal dining area is filled with natural light and overlooks a cozy sunken living room with large windows and a walkout to a private balcony - perfect for enjoying peaceful sunset views. Both bedrooms are bright and airy with generous closet space. The primary bedroom includes a 4-piece ensuite, while the second spacious bedroom enjoys easy access to the main bathroom. This condo also offers in-suite laundry, a locker, and parking for your convenience. The building is well-managed and surrounded by excellent amenities. Baif Park is right outside your door, and you are only steps away from restaurants, supermarkets, Hillcrest Mall, and vibrant Yonge Street lined with diverse dining and retail options. Families will appreciate the proximity to schools, parks, and community centres, while commuters benefit from easy access to public transit and major highways. This well-maintained residence offers an ideal blend of modern upgrades, a functional layout, and an unbeatable location. Don't miss this opportunity to own a home in the desirable Richvale community - a true gateway to a vibrant lifestyle in the heart of Richmond Hill! (id:61852)
Save Max Superstars
Lph 10 - 65 Oneida Crescent
Richmond Hill, Ontario
Welcome to Sky City 2, located in the heart of Richmond Hill. This 2 Bedroom & 2 Full Bathroom Corner Suite offers a spacious Open Concept layout with a Clear North East Exposure. The Unit features Laminate Flooring throughout and 9 Ft Ceilings, highlighted by an Extra-Wide Living/Dining Room (almost 14 Feet) and expansive Floor to Ceiling Windows to allow plenty of Natural Light to come in. The Kitchen area is appointed with Quartz Counters & complimenting Tiled Backsplash equipped with Modern Appliances (Fisher & Paykel Fridge). Primary Bedroom features an Ensuite Bathroom, Walk-In Closet, and Separate Balcony. Building Amenities include a 24hr Concierge, Gym, Indoor Swimming Pool, Multimedia Theater, Separate Yoga/Pilates Area, Sauna, Guest Suites, and Rooftop Terrace. Location offers easy access to the Future TTC Yonge Line 1 Extension, Richmond Hill Centre Transit Hub (GO Train/Bus & VIVA), Highways 407/7, Hillcrest Mall, Shopping, Restaurants, and Big Box Retailers (Best Buy, Walmart, Home Depot). 1 Parking and 1 Locker included (id:61852)
Home Standards Brickstone Realty
49 Royal Oak Drive
Innisfil, Ontario
Totally renovated, bright 2 bedroom modular home in move-in condition. 2 picture windows, generous living/dining space, wood-burning fireplace, skylight in kitchen. New electrical fixtures, walkout to large deck, with beautiful serene view. Garden shed, crawl space for lots of storage space, Retirement community. Must be 60+ years of age. Land Lease $893.66/month, includes property tax, water, land lease fee. (id:61852)
Sutton Group Incentive Realty Inc.
24 Frederick Pearson Street N
East Gwillimbury, Ontario
STUNNING 1800 SQ FT END UNIT TOWNHOME.PREMIUM LOT! HUGE MASTER BED AND OVERSIZE WALK-IN CLOSET.LANDRY ON SECOND FLOOR.CEILING 9FT.HARWOOD FLOOR ALONG THE MAIN FLOOR.SPACIOUS OPEN CONCEPT LIVING&DINING ROOM.GAS FIREPLACE .CENTRAL AIC AND VAC.MINUTES FROM HWY 404& GO STATION .SOUTH LAKE REGIONAL HOSPITAL&SCHOOLS. (id:61852)
Right At Home Realty
42 Meadow Vista Crescent
East Gwillimbury, Ontario
Absolute Show Stopper! 2-Year-New, Gorgeous Home Loaded W/ High-End Upgrades. Not Your Ordinary Builder's Home. Over S400K Of Exquisite, Custom Enhancements Fused Into This Masterpiece With The Owner's Exquisite Taste And Attention To Detail. Built To Impress From Every Angle.Step Inside To A Total Open-Concept Layout Featuring 10' & 9' Ceilings, Premium Wide-Plank Hardwood (No Carpet Throughout), And A Magazine-Worthy Chef's Kitchen With Top-Tier Cabinetry, Oversized Waterfall Quartz Island, Rare One-Slab Quartz Backsplash, Miele & Bosch Appliances And A Statement Dining Space Designed For Grand Entertaining - The Ultimate Backdrop For Luxury Living. Smooth Ceilings + Pot Lights Throughout. California Shutters Add Privacy While Maintaining A Refined Aesthetic.You Will Appreciate The Wood-Panelled Accent Walls That Make The Home Truly Picturesque, Adding Warmth, Texture, And Architectural Interest Throughout.Upstairs Unveils A Collection Of Bright, Generously Sized Bedrooms. The Spacious Primary Suite Showcases Custom Closet Organizers, Spa-Inspired Finishes, And Thoughtfully Designed Storage.Every Room Is Elevated With Designer Lighting. Premium Hardware, And A Cohesive High-End Look.Unfinished Walk-Out Basement Give You and Your Family Endless Options To Make It Into Your OwnKingdom.This Is A Turn-Key Luxury Residence With Zero Compromises - Sophisticated, Immaculate, And Unforgettable. A Home That Checks Absolutely Every Box. Just Move In And Enjoy. Priced For A Quick Sale - Exceptional Value For A Property Of This Caliber. (id:61852)
RE/MAX Hallmark Realty Ltd.
Ph12 - 950 Portage Parkway
Vaughan, Ontario
***Luxury 2 Bed, 2 full Baths, The property is offered partially furnished. Existing furniture may be removed if not required by the tenant*** Penthouse Highest Floor 699 Sqft Interior And 305 Sqft Wrap-Around Exterior Balcony *** Stunning Transit City 3 East Tower***Very Bright & Spacious Corner Unit, Prime Location In Vaughan Metropolitan Centre.Steps To Vmc, Vmc Subway, Bus Terminal & Ymca*** Easy Access To Hwy 427, 400 & 407*** 5 Minutes Short Drive To York Uni*** Easy Commute To D/T Toronto*** Close To Restaurants, Malls, Vaughan Mills, Banks*** (id:61852)
Homelife Superstars Real Estate Limited
1133 Ritson Road
Oshawa, Ontario
Welcome home to this inviting 3-bedroom condo townhome, perfectly situated in a warm, family- friendly community where neighbors connect and everyday conveniences are just steps away. Inside, you'll find a thoughtfully designed layout with bright living spaces ideal for both relaxing and entertaining. Three generously sized bedrooms provide comfort and flexibility for growing families, guests, or a home office. What truly sets this home apart is the sense of community. Enjoy peaceful streets, well- maintained common areas, and a welcoming neighborhood atmosphere where families thrive. Just a short walk away, you'll find excellent amenities, including parks, shops, and everyday essentials that make daily life effortless. The nearby library offers a wonderful resource for learning, quiet study, and family activities, adding to the neighborhood's appeal. Whether you're enjoying time outdoors, meeting neighbors on an evening stroll, or enjoying the convenience of everything close by, this townhome offers the perfect blend of comfort, connection, and location. An ideal place to put down roots and truly feel at home! (id:61852)
Century 21 Heritage Group Ltd.

