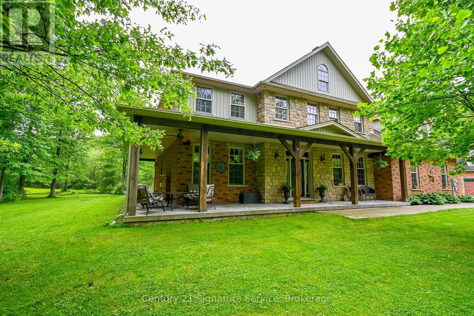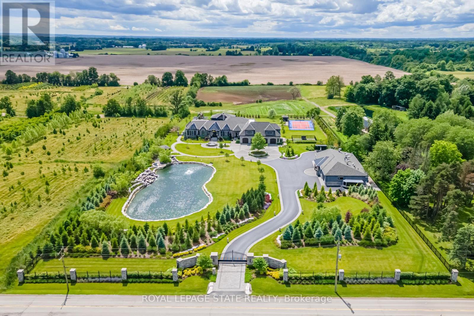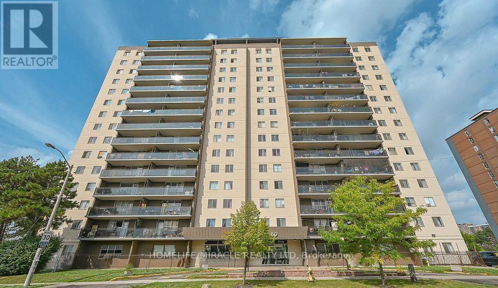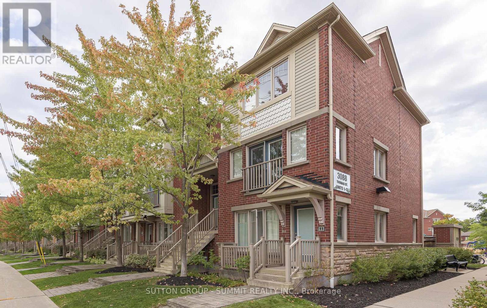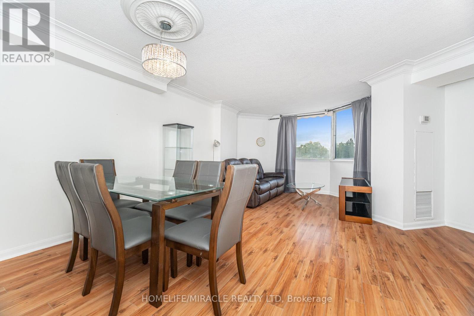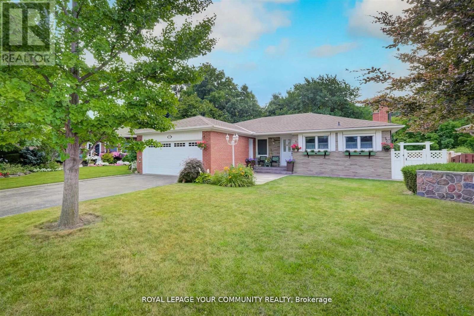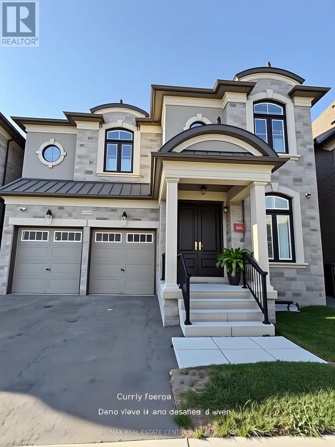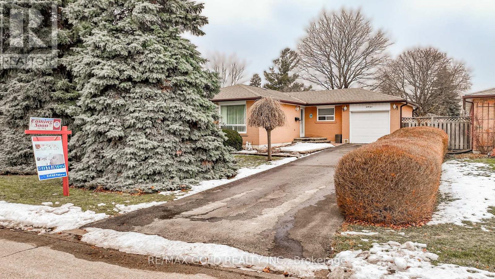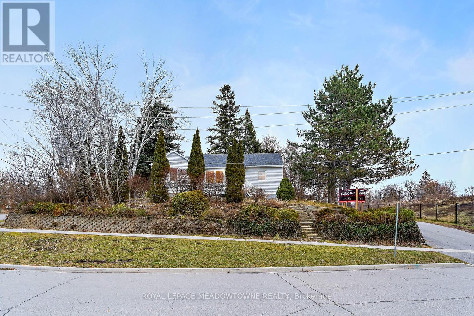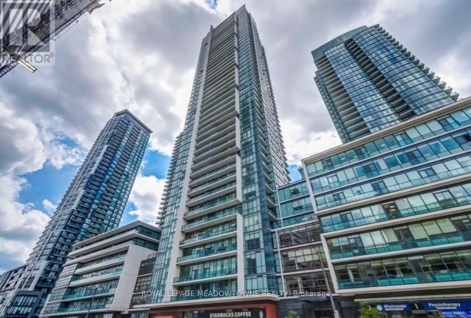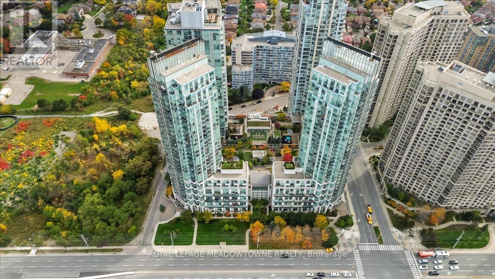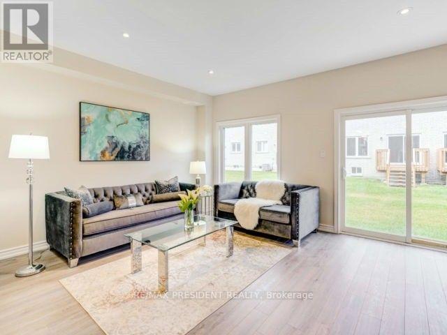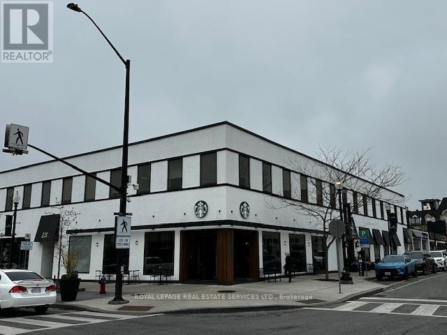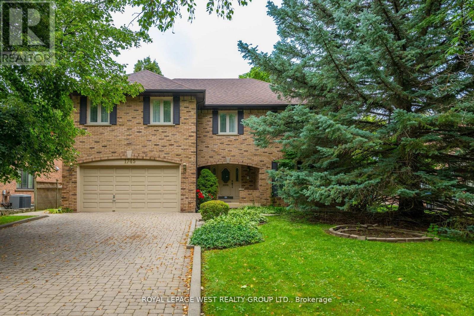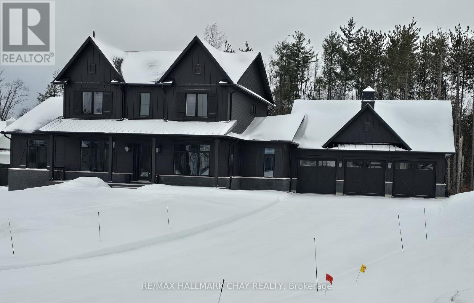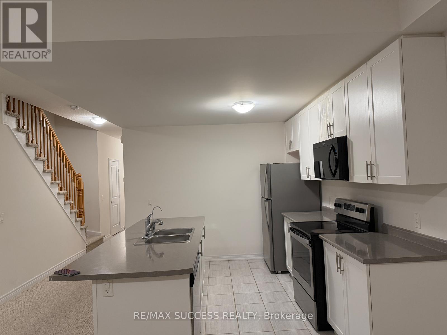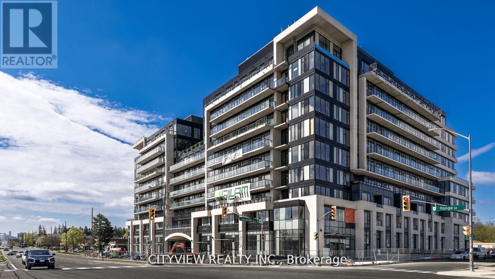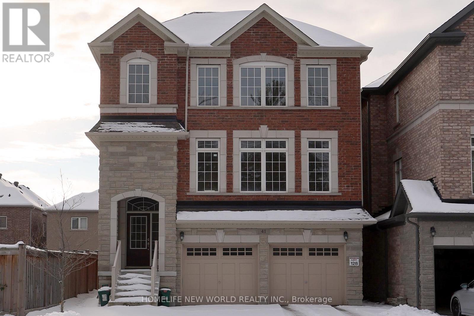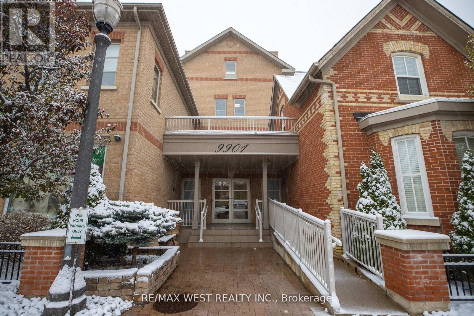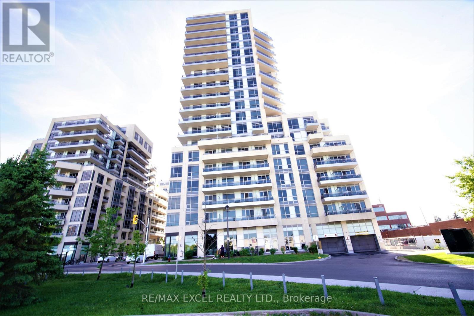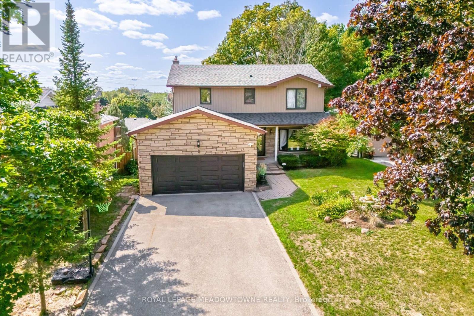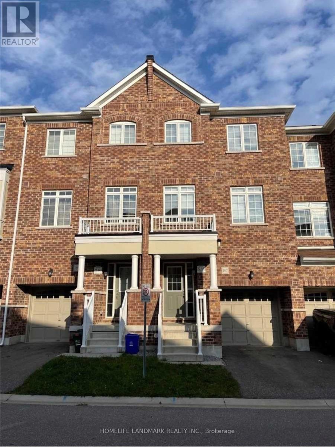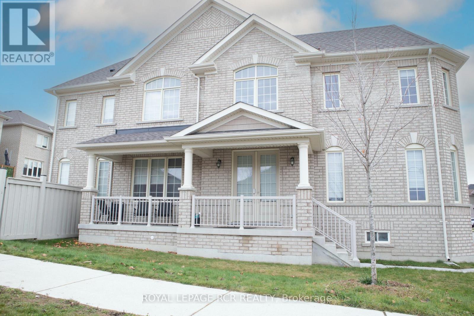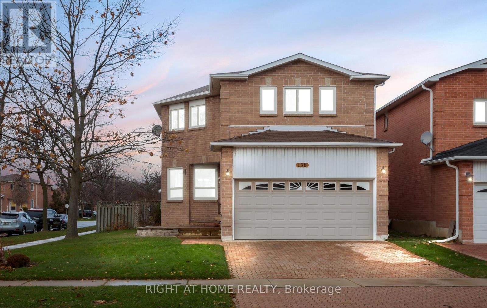2495 Garrison Road
Fort Erie, Ontario
Welcome to "The Headwaters"! Nestled on 50 acres of pristine forest and 6 mile creek, this custom built, 2 storey estate offers the perfect blend of luxury, comfort and natural beauty. From the moment you pass through the gated entrance and travel along the tree lined driveway a sense of serenity will surround you. Whether you're unwinding by the inground pool, basking in the warmth of the wood burning fireplace, every moment here feels like a peaceful escape. As you step inside you're welcomed by soaring ceilings and an open concept design that bathes the home in natural light, creating an airy and inviting atmosphere. The upper level showcases 5 spacious bedrooms and 5 thoughtfully designed bathrooms, including 2 with Jack -and-Jill configurations. A convenient laundry chute adds a practical touch! The primary bedroom is an inviting retreat. Generously sized, this serene space offers a sitting area, a private balcony and the comfort of a gas fireplace. Complete with a 5 pc ensuite and an oversized dressing room style closet! The heart of the home is a grand family room with double doors opening to lush gardens, completed with a rumford wood fireplace.The remainder of the main level is thoughtfully designed offering a spacious dining area with classic French doors, a formal living room with a gas fireplace, a cozy breakfast nook overlooking the gardens and a quiet study with a private entrance. Here you will also find the laundry room, plenty of storage and 2 washrooms. Additional features include an attached double garage and a secondary entrance through the basement. For the hobbyists or those in need of extra space, the detached 2 storey triple garage is fully equipped with 2 wood stoves and is perfect for storing equipment, vehicles, or pursuing your passions! The property invites endless outdoor adventures, whether you enjoy gathering around campfires, exploring trails on your ATV, or snowmobiling through your very own backyard! This home is a timeless beaut (id:61852)
Century 21 Signature Service
1272 Fiddlers Green Road
Hamilton, Ontario
Set amidst a 5.2-acre estate, this extraordinary 32,000+ sq ft mansion offers unparalleled luxury and privacy. The gated and secured property features a stunning 1/3-acre aerated pond leading to a sprawling contemporary bungalow with lofted in-law quarters and a 5,210 sq ft detached garage with lounge, wash bay, and private gas pumpideal for car enthusiasts.Surrounded by serene countryside, yet minutes from the heart of Ancaster, the renowned Hamilton Golf & Country Club, and Highway 403, offering both seclusion and convenience. Inside, every room showcases soaring 14 to 18-foot custom moulded ceilings, 32-inch porcelain flooring, and the highest quality materials and craftsmanship. The state-of-the-art home features whole-home automation by Control4. Spacious living areas feature custom granite walls with Town & Country fireplaces. A gourmet kitchen is equipped with top-tier appliances, including Sub-Zero, Thermador, and Miele. The luxurious lanai is perfect for entertaining, with heated Eramosa flagstone, a full outdoor kitchen, 72 Woods gas fireplace, and phantom screens. The opulent primary suite includes a private patio with hot tub and an expansive dressing room. The ensuite features heated herringbone floors, a soaker tub with fireplace, towel warmer drawers and a digital rain shower. The opposite wing offers three additional bedroom suites, each with walk-in closets and ensuites. A Cambridge elevator provides access to the entertainers dream basement, with a party room, full bar, professional gym with sauna and steam shower, games room, and a state-of-the-art home theatre. This 24-seat Dolby Atmos theatre features a 254-inch screen, 24-foot ceiling height, and a Kaleidoscope movie server for the ultimate cinematic experience. Outdoor amenities include a 35 x 75 heated pool, a 14-person hot tub, and an entertainment cabana with a media area and hosting bar. A regulation-size sports court and a childrens playground complete this family-friendly estate. (id:61852)
Royal LePage State Realty
1008 - 60 Stevenson Road
Toronto, Ontario
Amazing big end unit for lease. Experience living in this massive 3-bedroom condo featuring approximately 1,300 sq. ft. of beautifully big space! This stunning suite offers 3 bedrooms, 2 baths, New flooring, Kitchen (2024), 1 parking and 1 locker. Enjoy the spacious open-concept living and dining area, perfect for entertaining or relaxing in style. The entire building exterior and balconies have been recently updated, giving it a sleek and contemporary look. Prime location! Easy access to major highways, TTC, and the upcoming LRT line. 1 parking spot, Wi-Fi and 1 locker included. Students welcome! Don't miss this opportunity to live in a beautiful house that truly has it all space, style, and convenience. (id:61852)
Homelife/miracle Realty Ltd
8 - 3088 Thomas Street
Mississauga, Ontario
This stacked townhouse is located in one of the most popular neighborhoods in Mississauga; new quartz counter tops in kitchen and powder room; the main floor is installed with new pot lights; the property is freshly painted; spacious and practical layout; smooth ceiling on main floor, oak staircases leading from the main and garage entrances to the main floor and upper floor; 2 parking spaces (one in garage and one in driveway); two walk in closets in primary bedroom; two open balconies; close to shopping mall, public transit, school, place of worship, restaurants, banks, grocery store, library; just across from visitor parking and children playground; move in condition (id:61852)
Sutton Group - Summit Realty Inc.
208 - 236 Albion Road
Toronto, Ontario
Welcome To One Of The Most Spacious 3 Bed Unit In The Building With Huge Balcony. Located On The 2nd Floor, Great For Family With Kids And Seniors. This Condo Comes With A Lot Of Sunlight, Laminate Floors And Storage 24 Hour Concierge W/ Security. Ensuite Laundry. Easy Access to TTC and HWYS 401/400/427. Only a few steps to school & shopping mall. Do not miss your chance on this property! (id:61852)
Homelife/miracle Realty Ltd
(Lower) - 19 Peacham Cres Crescent
Toronto, Ontario
Bright spacious basement apartment, walk-out basement overlooking ravine, 2 bedrooms, kitchen, spacious living area, 3 piece bathroom, private laundry, separate entrance, located on private street, close to transportation and all amenities, no pets, one parking spot (id:61852)
RE/MAX Your Community Realty
2379 Charles Cornwall Avenue
Oakville, Ontario
An elegant 2 Bedroom unit with 1 Washroom offers 1,400 sqft of living space in a basement in Oakville, located on Bronte Rd & QEW. This unit offers a spacious Living and dining room with a huge kitchen and 5 appliances. With a cozy fireplace and a lot of upgrades. Also with an in-built laundry and an amazing full washroom and walk-in closets in both bedrooms. Tenant is responsible for 30% of utilities. one Parking will be included.disclaimer all picture with virtual staging (id:61852)
RE/MAX Real Estate Centre Inc.
45 Belmont Drive
Brampton, Ontario
WELCOME TO 45 BELMONT DR!!WELL MAINTAINED 3 BEDROOMS' BUNGALOW IN DESIRABLE AREA OF BRAMPTONCLOSE TO GO STATION LOCATED IN FRIENDLY NEIGHBOURHOOD ON 110' DEEP LOT FEATURES GREAT CUBAPPEAL WITH BRIGHT AND SPACIOUS LIVING ROOM OVERLOOKS TO LARGE MANICURED FRONTYARD THRU PICTUREWINDOW...SEPARATE DINING AREA OVERLOOKS TO LARGE EAT IN KITCHEN WITH BREAKFASTAREA...FUNCTIONAL LAYOUT WITH 3 GENEROUS SIZED BEDROOMS WITH FULL WASHROOM...SEPARATE SIDEENTRANCE TO BASEMENT WITH COZY REC ROOM WITH FIREPLACE...LOTS OF POTENTIAL...LARGE FENCEDBEAUTIFUL BACKYARD...SINGLE CAR GARAGE WITH 3 PARKING ON DRIVEWAY...READY TO MOVE IN HOME WITHINCOME POTENTIAL FROM BASEMENT...PERFECT FOR FIRST TIME HOME BUYERS OR INVESTORS OR FOR GROWINGFAMILY!!! (id:61852)
RE/MAX Gold Realty Inc.
Unit 3 - 2 John Street
Halton Hills, Ontario
Amazing Opportunity! Bright 2 Bedroom Lower-Level Apartment for Rent. Clean and spacious 2-bedroom, 1-bathroom downstairs apartment available in a safe, family-friendly neighbourhood. This bright unit features oversized egress windows and generously sized bedrooms that allow for plenty of natural light. The apartment offers stainless steel appliances, durable laminate flooring, and modern LED pot lights throughout. Enjoy a stylish 4-piece bathroom with high-end finishes, as well as ample storage space for extra belongings. Conveniences include in-building laundry and high-speed Bell Fibre internet. Parking is available in the driveway for two cars, with additional parking possible if needed. Ideally located within walking distance to the GO Station, downtown Georgetown, schools, parks, shops, and restaurants. Professionally maintained by a local landlord who is easy to work with. (id:61852)
Royal LePage Meadowtowne Realty
501 - 4070 Confederation Parkway
Mississauga, Ontario
Welcome to this stunning luxury condo located in the highly sought-after Parkside Village community in the heart of Mississauga. This beautifully designed suite features soaring 10-foot ceilings and floor-to-ceiling windows, filling the space with natural light and offering spectacular city views. The unit has been recently updated with modern flooring and a refreshed bathroom shower, adding a contemporary touch to its already elegant design. Enjoy the convenience of a prime parking space located next to the elevator, along with a private locker and window coverings included for your comfort. Residents benefit from 24/7 concierge service and 24/7 security monitoring, ensuring peace of mind and a premium living experience. Located just steps from public transit, Square One Shopping Centre, YMCA, Sheridan College, Mississauga Library, City Hall, Celebration Square, and a vibrant selection of restaurants and bars, with quick access to Highway 403 - this is urban living at its finest. (id:61852)
Royal LePage Meadowtowne Realty
914 - 220 Burnhamthorpe Road W
Mississauga, Ontario
Welcome To This Rarely Offered, Sun-Drenched 1+1 Loft Unit In The Heart Of Mississauga. This Is Not Your Average Condo. Featuring Soaring Ceilings & A Massive Wall Of Floor-To-Ceiling Windows That Flood The Space With Natural Light. The Bright & Airy Open Concept Layout Is Perfect For Entertaining. Spacious Primary Bedroom W/ Ample Closet Space. The Large Den Is A Highly Versatile Room, Easily Used As A 2nd Bedroom, Home Office, Or Nursery. Enjoy Peaceful & Quiet Views Overlooking The Beautifully Landscaped Courtyard, Plus A Bonus Glimpse Of The Lake. LiveIn A True Resort-Style Building With World-Class Amenities: 24Hr Concierge, Indoor Pool, Hot Tub, Sauna, State-Of-The-Art Gym, Yoga Studio, Party Room, Theatre, Games/Billiards Room, Guest Suites & Outdoor BBQ Terrace. AAA Location! Steps To Square One, Celebration Square, Central Library, Sheridan College, Restaurants, & MiWay Transit. Minutes To The Future Hurontario LRT &Easy Access To Hwys 403, 401, & QEW. A Must-See! (id:61852)
Royal LePage Meadowtowne Realty
60 Crumlin Crescent
Brampton, Ontario
LOCATION ALERT: Walking distance to Mt. Pleasant GO Station. Welcome to this beautifully maintained, 4 Bedrooms & 3 Washrooms, open-concept semi -detached home located on a quiet street in a prime neighbourhood. This home offers a bright and spacious layout with a large family room, living room, and a family-sized upgraded kitchen featuring stainless steel appliances and granite countertops. Upstairs, you'll find 4 generous bedrooms, including a master with a walk-in closet and ensuite. The convenience of second-floor laundry makes daily living easier. Parks, library, schools, and a nearby plaza with childcare, walk-in clinic, Tim Hortons, and more. Close to all Amenities. (id:61852)
RE/MAX President Realty
200 - 235 Lakeshore Road E
Oakville, Ontario
Premium Turn key Office space in Prime downtown Oakville location, very well maintained building. Above the new downtown Oakville Starbucks, steps from the Town square and many restaurants, shops and amenities. Access the second floor from any one of 3 entrances, elevator access. Ample street parking and backs onto municipal parking lot. Unit comes with a kitchenette and private washroom. Gross rent includes utilities, tenant pays for telephone, cable/internet services. (id:61852)
Royal LePage Real Estate Services Ltd.
1745 Bridewell Court
Mississauga, Ontario
Luxurious family home situated in prestigious Bride Path Estates. Private lot backing onto the Credit River and located on quiet cul-de-sac. This residence is in pristine condition and has little wear and tear over the past 10 years. Property is close to schools, parks, shopping, highways and public transit. (id:61852)
Royal LePage West Realty Group Ltd.
72 Georgian Grande Drive
Oro-Medonte, Ontario
Welcome to 72 Georgian Grande Dr, in Braestone - Oro Medonte's premier Nature-inspired country estate community. Enjoy kms of natural trails meandering through the 566 acre landscape. Enjoy snowshoeing, tobogganing and skating in the winter and baseball in the summer on Braestone's own field. The Braestone Farm brings neighbours together and offers berry picking, apple orchard, pumpkins, Maple Sugar Shack with annual tree tapping and artisan farming. This stunning Oldenburg model is situated on one-acre and backs onto a tranquil forest. A modern farmhouse design features over 5,300 sq ft of fin living space and boasts 4+1 bedrms and 4+2 bathrms. 10 ft ceilings on main level and 9 ft ceilings on second level and basement. The stylish kitchen boasts integrated high-end appliances, extended height cabinetry, large island, stone countertops, and W/I pantry. The Great Room has 19 ft ceilings, a 42 in Napoleon gas f/p, and 10 ft bi-parting doors leading out to a large composite deck. Host elegant dinners in the sep diningroom and afterwards unwind in the adjacent sitting room. The main level primary suite offers a large W/I closet and 4-pc ens with steam shower and double vanity with integrated make-up counter. Other main level highlights include a stylish powder room and laundry room with a dog wash station and direct access to 3 car garage. Upstairs, the 3 family bedrooms are generous in size, 2 have a W/I closet and share a 4-pc semi-ens bath and the other has its own 4-pc ens. The fully finished lower level boasts a huge rec room, guest bedrm, 3-pc bathroom, exercise room with access to a 2nd 3-pc bath, office, and plenty of storage. This home continues to check the boxes with smart-home tech, Irrigation & EV charger. Just minutes away- schools, parks, services, big box and boutique shops, fine and casual dining, entertainment, as well as the four season outdoor activities this area is known for-skiing, golf, hiking/biking trails, lake and waterfront seasonal fun! (id:61852)
RE/MAX Hallmark Chay Realty
4 - 77 Diana Avenue
Brantford, Ontario
Welcome to this stunning brick and stone townhome in the sought-after West Brantford community, built by award-winning New Horizon Development Group. This well-designed home offers 1,558 sq ft of comfortable living space with 3 bedrooms and 2.5 bathrooms.The main level is bright and inviting, featuring an open-concept layout ideal for everyday living and entertaining. The eat-in kitchen includes a large island overlooking the family room, upgraded countertops, and high-end appliances. An attached garage with direct access from the home adds everyday convenience.The second floor offers a spacious primary bedroom with a large walk-in closet and a luxurious 5-piece ensuite. Two additional well-sized bedrooms share a modern 4-piece main bathroom. **Convenient second-floor laundry** completes this level, making daily routines easy and efficient.Located within walking distance to elementary and secondary schools, parks, shopping plazas, public transit, and local amenities, this home delivers comfort, quality, and an excellent location.A fantastic opportunity to own a modern townhome in one of Brantford's most desirable neighbourhoods. (id:61852)
RE/MAX Success Realty
233 - 8188 Yonge Street
Vaughan, Ontario
Brand new never before lived in stunning one bedroom plus den!! Unit features laminate flooring throughout. Open concept living/dining room walking out to spacious balcony. Large open concept den could be used as study, storage or open concept bedroom. Modern kitchen with B/I appliances. Spacious primary bedroom with 3pc ensuite. 1 Parking 1 Locker. Close To Yrt, Hwy 407, Schools, Parks, Restaurants, Shopping, Etc. Excellent Neighbourhood. (id:61852)
Cityview Realty Inc.
3 - 41 Pulpwood Crescent
Richmond Hill, Ontario
For One Person Only. Shared Living with 3 other male residents. Bright and spacious bedroom with 2 windows facing forest/golf club, and double-door closet. 4-piece washroom sharing shower with one other person. Share Half of the spacious Living Room Facing The Forest. Dining Room W/O To Deck Overlooking Garden. (id:61852)
Homelife New World Realty Inc.
208 - 9901 Keele Street
Vaughan, Ontario
Luxury boutique living in the heart of Maple! Intimate 4-storey building with only 24 suites. Spacious ~850 sq ft 1-bedroom with parking & locker, 9-ft smooth ceilings, and south-facing exposure for all-day sun. Open-concept layout with walk-out to a private, oversized balcony (laminate decking). Large primary with walk-in closet & new laminate. Stylish wainscoting in hall. Built-in 5.1 surround sound with floating shelf, TV & subwoofer. 2-yrs-new S/S appliances. Laundry room with sink & storage. Updated bath with marble-top vanity & new toilet. Move-in ready-just south of Major Mackenzie Dr. Great central location! Close to transit, shops & parks. Hospitals, Shopping, Dining, Highways, Recreation and Education. 1 Underground Parking & Locker Included. (id:61852)
RE/MAX West Realty Inc.
1204 - 9205 Yonge Street
Richmond Hill, Ontario
Beautiful, Luxury, Bright & Spacious Unit, 592 Sq. Ft. With11Ft Ceilings @ Prestigious Beverly Hills Resort Residences Located in The Heart Of Richmond. Huge Wrap Around 180 Sq. Ft. Balcony With A Super View! Long Foyer W/ Mirror Closet And Laundry, Granite Countertop. Walking Distance To Hillcrest Mall, Shopping, Restaurants. Minutes From Hwy 7, Hwy 407. 24/7 Security Concierge. Amenities Include Pools, Sauna, Jacuzzi, Fitness Centre, Yoga Studio, Party Room, Rooftop Terrace With BBQ and Lounge Areas, Visitor Parking. (id:61852)
RE/MAX Excel Realty Ltd.
6 Hollis Crescent
East Gwillimbury, Ontario
Welcome to Holland Landing, East Gwillimbury's Hidden Gem! Nestled on a quiet crescent in a peaceful, family- village known for its strong sense of community, abundant parks, excellent schools, and the picturesque East Holland River with surrounding trails. This beautifully updated 4-bedroom, 3-bath, 2-storey home is move-in ready. Stepping into this beautiful home you are greeted by a gorgeous foyer with new laminate floors and an updated staircases with wrought-iron spindles. The bright and spacious combined living/dining room perfect for entertaining. As the weather gets cooler, snuggle up in the cozy family room in front of the wood burning fireplace. The main floor also features a renovated powder room and laundry for modern convenience. The eat-in kitchen boasts brand-new stainless-steel appliances, a 5-stage reverse-osmosis filter and new sliding doors to a huge private deck perfect for gatherings, lounging, and evenings by the fire pit. Upstairs, engineered hardwood floors lead to a large primary suite with walk-in closet and 3-piece ensuite, plus three additional bedrooms. The fully renovated basement is a standout feature complete with 6" wide-plank laminate floors, a walkout to the backyard, wet bar, bathroom rough-in with working toilet, and replaced sliders. It also includes a fully equipped home gym, and all gym equipment is included with the sale, making it an ideal space for both fitness and relaxation. Notable updates include a 2025 roof, new garage door and opener, new front door, owned hot water tank, carbon filters, and whole-home water filtration system, ensuring comfort and peace of mind. Don't miss this opportunity to own a meticulously cared-for home in one of East Gwillimbury's most desirable communities! (id:61852)
Royal LePage Meadowtowne Realty
167 Roy Grove Way
Markham, Ontario
Markham Meadows 3 Bedroom, 3 Bathroom Townhome By Greenpark In High Demand Community. Main Floor Features 9 Ft Ceilings, Open Concept Living/Dining Room. Generous Size Kitchen W/ Center Island. Lower Level Family Room With Walk-Out To Backyard. Grand Master Bedroom Has Walk-In Closet And 4 Piece Ensuite.Walking Distance To Schools, Parks, Shops And Much More! (id:61852)
Homelife Landmark Realty Inc.
105 Balsdon Hollow
East Gwillimbury, Ontario
Beautiful family home in Queensville! Features separate living and dining rooms, a cozy family room with a gas fireplace, and a stylish kitchen with stainless steel appliances, extended cabinets, and quartz counters. Walk out to a fenced backyard with a deck. Oak hardwood throughout. Upstairs offers a convenient laundry room and a spacious primary suite with a 5-piece ensuite and walk-in closet. Great layout with direct access from the double garage. Walking distance to schools, parks and a brand new 80,000 sq. ft recreation centre. (id:61852)
Royal LePage Rcr Realty
138 Atkins Circle
Brampton, Ontario
Amazing opportunity to own a beautiful home in a high demand area! Large (almost 2200 sq ft) 4-bedroom home with tons of potential! Sitting on a corner lot almost 47 feet wide and easy access to main roads and bus stops. Gorgeous hardwood floors grace the main floor with an updated kitchen and powder room. Solid oak stairs lead to 4 massive bedrooms and 2 full bathrooms on the 2nd floor. This home is all about convenience not only by location but also with handy indoor access to the garage as well as a cleverly tucked away laundry room off the main floor so you don't have to go all the way to the basement. The finished basement offers even more convenience with a fifth bedroom, a full 4-piece bathroom, and plenty of storage space! Fantastic location! Short walk to parks, elementary schools, high school, shopping, Triveni Mandir, baseball diamonds, cricket pitch, and more! Short drive to downtown Brampton, multiple GO stations, restaurants, Shoppers World, Sheridan College, etc. This home sweet home is super clean and waiting for your finishing touches! (id:61852)
Right At Home Realty
RE/MAX Real Estate Centre Inc.
