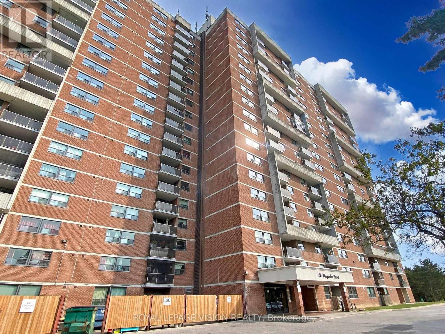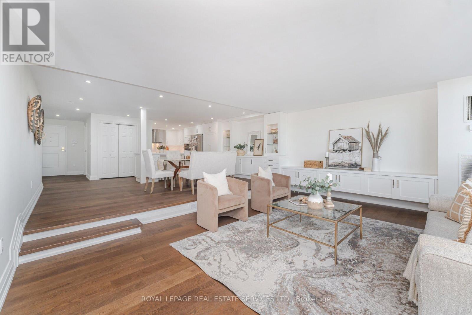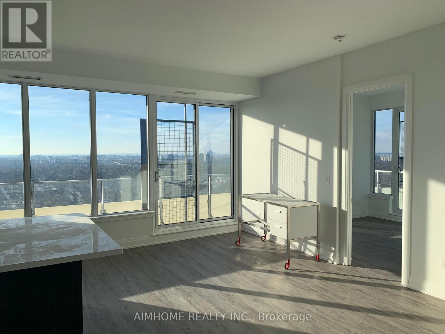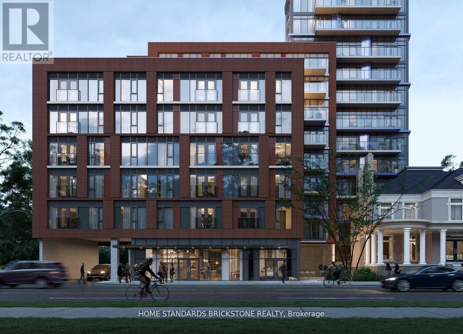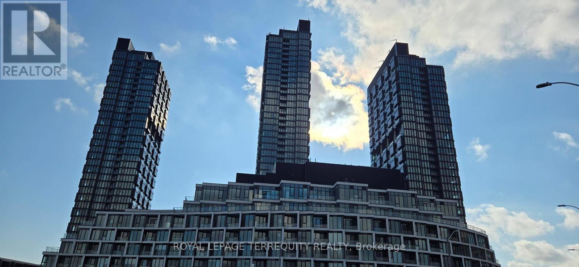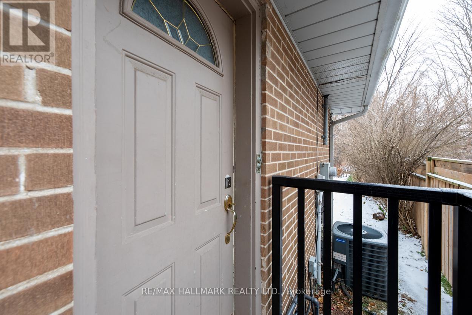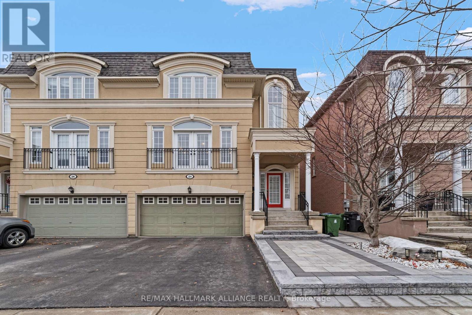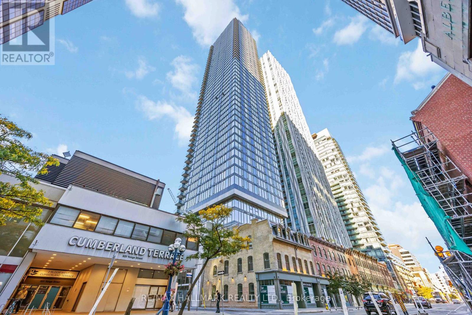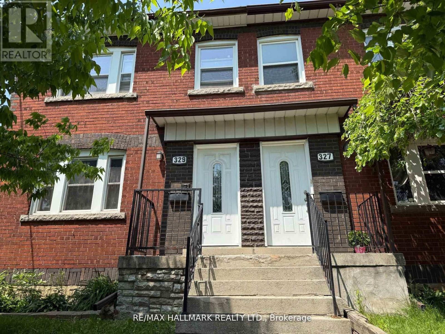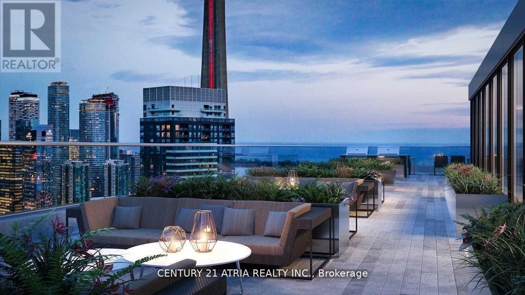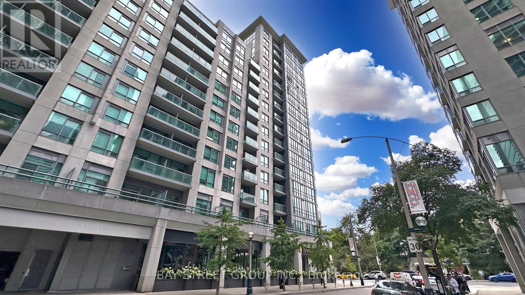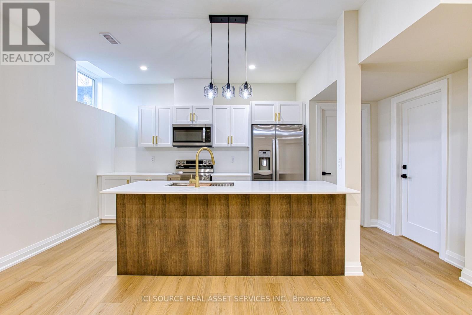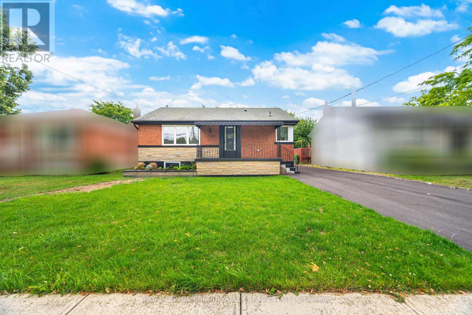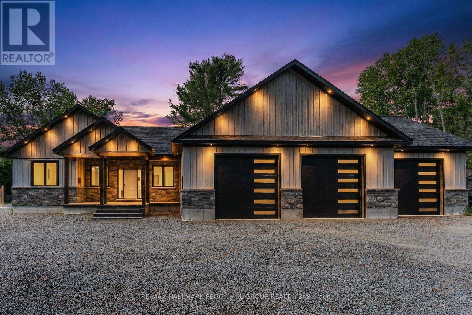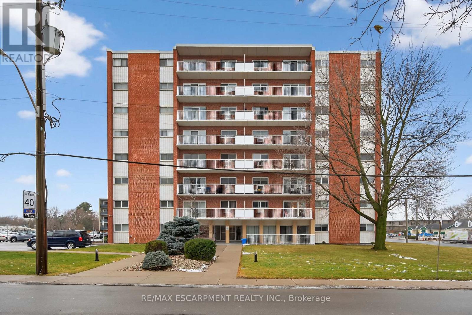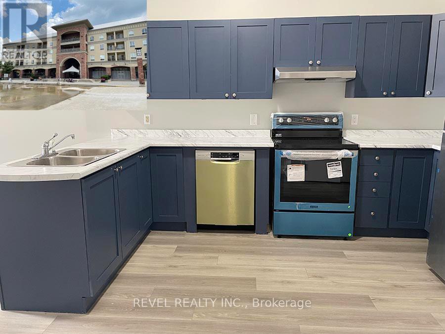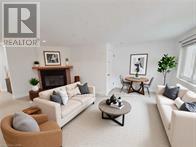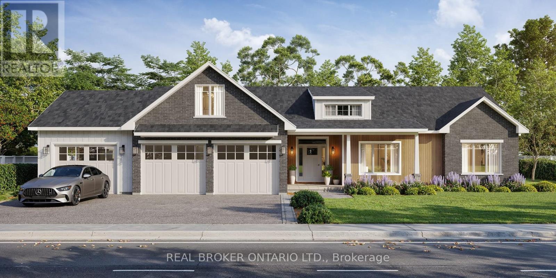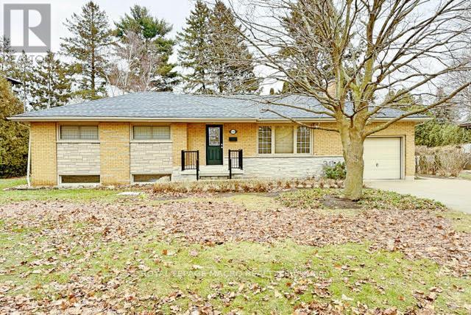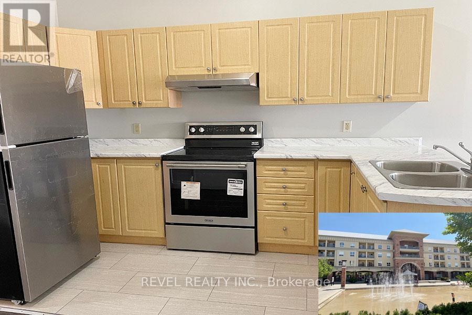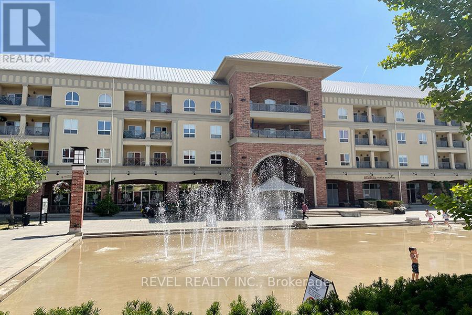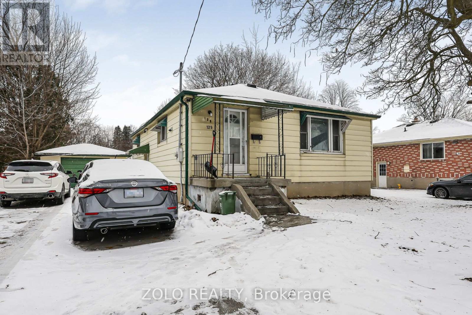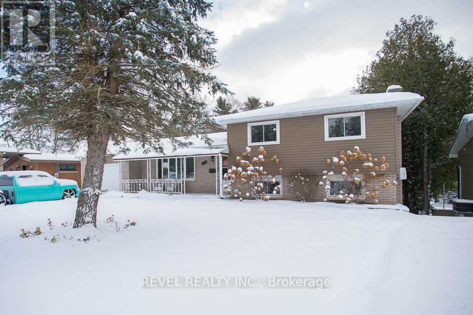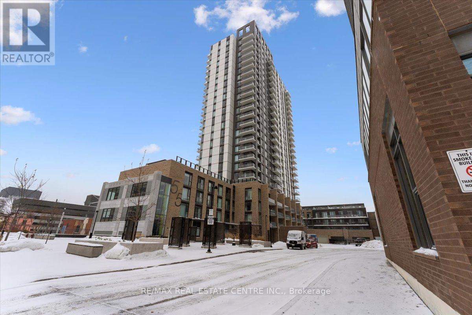1714 - 100 Wingarden Court
Toronto, Ontario
Move-in Ready and fully renovated! This stylish 2 bedrooms and 2 washrooms condo offers a modern lifestyle in a prime Scarborough location. Featuring a contemporary kitchen with Stainless Steel Appliances & Quartz Countertop. Enjoy open concept living and dining area with a private balcony with a panoramic clear view. Both bathrooms were fully upgraded with sleek finishes. Enjoy the convenience of in-suit laundry, ample storage and one assigned underground parking spot. Located close to Transit, shopping, schools and major highways. This unit is perfect for first-time buyers, professionals or investors. (id:61852)
Royal LePage Vision Realty
306 - 2180 Marine Drive
Oakville, Ontario
Welcome to one of Oakville's most sought-after waterfront communities. Set on five acres of meticulously landscaped grounds, offering resort-style amenities and a sophisticated lifestyle. Enjoy breathtaking lake views from your private balcony and a thoughtfully designed open-concept layout that seamlessly combines comfort and elegance. Be the first to call this beautifully reimagined and fully renovated condo home. This home has been completely renovated in 2025 there is no detail missed with $250,000 of upgrades. The spacious living and dining areas are perfect for entertaining, featuring custom built-in cabinetry, wide-plank flooring, and stylish pot lighting throughout. The Perola kitchen is a chef's dream, with quartz countertops and backsplash, under-cabinet lighting, brand-new stainless-steel appliances all curated with impeccable attention to detail. The kitchen has pot and pan drawers, glass cabinets, a large pantry/bar, and island with additional drawers and storage. The cabinetry continues into the dining room with shelving and glass cabinets as well as entertainment cabinets in the living room The suite boasts two generous bedrooms and two luxurious bathrooms, along with a convenient in-suite laundry area complete with new washer, dryer, and overhead cabinetry. Residents of Ennisclare II enjoy exclusive access to the impressive array of amenities, including an indoor pool, state-of-the-art fitness centre, sauna, tennis and squash courts, party and billiards rooms, a golf driving range, art room and workshop and a welcoming residents lounge. All utilities are included in the condo fee heat, hydro, water, cable, and internet offering exceptional value and peace of mind. Only a phone is extra. This turnkey residence also includes one underground parking space and a private locker. The building also has recently install infrastructure for owners to be able to have a car charger installed. (id:61852)
Royal LePage Real Estate Services Ltd.
Ph306 - 75 Canterbury Place
Toronto, Ontario
Penthouse 1027 Sqft 3 years New Bright Beautiful 2 Bedroom + Den, 2.5 Bath Corner Suite On Yonge / Church, Double Master Room, Modern Upgraded Finishes & Meticulous Design. Kitchen Central Island + Window Coverings 1 Minute Walk To Yonge Street in The Heart Of North York, TTC / Subway, Shopping, Grocery, Restaurants, Services, & Close. 10 Foot Ceiling. 1 Parking (id:61852)
Aimhome Realty Inc.
2202 - 308 Jarvis Street
Toronto, Ontario
Best layout 1-bedroom unit at JAC Condos, with south exposure flooded with light and offering a stunning, unobstructed view of the CN Tower. The unit features a contemporary 460 sq. ft. layout with floor-to-ceiling windows, laminate flooring, a gourmet kitchen with integrated built-in appliances, and a designer bathroom. The building provides over 18,000 sq. ft. of indoor and outdoor amenities, including a gym, coffee bar, library, media/e-sports lounge, workroom, rooftop terrace with BBQ, party room, and more. With a perfect Walk Score of 100, Bike Score of 100, and Transit Score of 96, it's steps away from TMU, George Brown College, the Financial District, Eaton Centre, groceries, and the best cafes and restaurants. Allan Gardens is right across the street. Enjoy the convenience of a 24-hour streetcar, a 7-minute ride to College Subway and U of T, and a short walk to College Park Mall. Tenant pays own utilities. No pets and non-smokers only. Photos were taken before the current tenant occupied the unit. (id:61852)
Home Standards Brickstone Realty
2415 - 1 Quarrington Lane
Toronto, Ontario
Welcome to this bright, west-facing 2-bedroom, 1-bathroom condo located on the 24th floor in the Crosstown community by Aspen Ridge. Enjoy the sweeping city and treetop views from a home drenched in natural light. PARKING and LOCKER included. Thoughtfully designed for everyday comfort, the suite features a functional layout with a large, separate living room, generous closets in both bedrooms with upgraded mirrored sliding doors, and a modern bathroom finished with a frameless glass shower door. Residents enjoy access to an exceptional collection of amenities, including a co-working lounge, art studio, fully equipped fitness centre, full-size basketball court, yoga and wellness space, and a rooftop terrace with BBQ areas-perfect for relaxing or entertaining. Surrounded by parks, scenic trails, transit options, and everyday neighbourhood conveniences, this home offers a balanced lifestyle of comfort, connection, and convenience at 1 Quarrington Lane. (id:61852)
Royal LePage Terrequity Realty
Lower 1 - 3 Minorca Place
Toronto, Ontario
Modern 1-bedroom suite featuring high ceilings, new engineered flooring, and a 4-piece bathroom. Well-appointed kitchen with fridge, stove, and microwave, plus the comfort of central air conditioning. Shared laundry on site. A great opportunity for a tenant seeking a stylish, low-maintenance living space in a convenient location. (id:61852)
RE/MAX Hallmark Realty Ltd.
28 Preakness Drive
Toronto, Ontario
Beautiful Luxury Home In Prime Leslie/York Mills Location. Here Are 5 Reasons To Make This Home Your Own: 1. Newly renovated Gourmet Kitchen Boasting Large Centre Island (40"x77"),Quartz Countertops, Custom Backsplash, Custom Cabinets with soft closing, 24" x 12" Tiles,Built In 6 Pieces Appliances & Bright Breakfast Area with W/O to Balcony. 2. 9Ft Ceilings On Main Floor, Pot Lights, Crown Moulding + California Shutters. Stone Counters In All Baths 3.Spacious Principal Rooms with Hardwood Flooring, One bedroom converted into a home office with Custom fit desks, cabinets, and drawers installed which can easily be converted back. 4. One bedroom located on the Ground floor with access to a walk/out. Separate Custom made Laundry Room with custom cabinets, counter, laundry tub and a built in Ironing Board!, & Ample Storage! 5. Convenient new Front and side Interlock Walkway with flower bed, New driveway, NewRoof and Shingles, and new paint for all floors. In addition to a Finished Basement W/Rec Room, 3Pc Bath, and Two Car Garage W/ Entry To The Home, Ground Floor walk out from Great Room to Tranquil backyard with interlocking and elevated flower bed. Great room has a built-in wall unit and electric fireplace and adjacent to a bedroom with full ensuite beside it. Backyard and front flower beds are equipped with sprinklers. This house is close to Shop on Don Mills, Private schools, Veterinarian Hospital, Bond Park, Don Mill trail and Edwards Gardens. (id:61852)
RE/MAX Hallmark Alliance Realty
1403 - 8 Cumberland Street
Toronto, Ontario
Step into this stunning corner suite in the heart of Yorkville, featuring designer upgrades and breathtaking city views. This 2-bedroom, 2-bathroom residence offers 717 sq. ft. plus a private balcony, blending style and comfort in one of Toronto's most prestigious neighborhoods. The open-concept layout showcases floor-to-ceiling windows, filling the home with natural light. A chef-inspired kitchen with quartz countertops, sleek cabinetry, and integrated stainless-steel appliances flows into spacious living and dining areas, perfect for entertaining or everyday living. Enjoy morning coffee or evening cocktails on your private balcony while taking in panoramic city vistas. Just steps from luxury shopping, fine dining, and cultural attractions, this modern building on Cumberland Street offers the ultimate urban lifestyle. **EXTRAS** All existing appliances including Fridge, Stove, Dishwasher, Washer and Dryer, Hood Fan, Cook Top (id:61852)
RE/MAX Hallmark Realty Ltd.
327 Vaughan Road
Toronto, Ontario
Client RemarksRare opportunity to own a purpose-built triplex in the highly sought-after Humewood-Cedarvale neighbourhood! This turnkey, income-generating property features two spacious 2-bedroom units and one 1-bedroom unit, each with well-designed layouts, and abundant of natural light. Both the main floor and upper unit boast private balconies, perfect for enjoying outdoor space. Enjoy ample parking with a mutual driveway, currently exclusive to the owner as they also own 329 Vaughan Rd. These properties can be purchased together or separately, offering incredible investment flexibility. Situated in a top-rated school district, including Humewood Community School and Forest Hill Collegiate, this prime investment offers strong rental demand in a family-friendly area. Steps from Cedarvale Park, St. Clair West, shops, restaurants, transit (TTC & LRT), and more, making it ideal for both investors and end-users.This is your chance to build generational wealth with a solid multi-unit property in a high-appreciation Toronto neighbourhood. Endless potential don't miss out on this rare opportunity! See Attachment for operating expenses and rent rolls. (id:61852)
RE/MAX Hallmark Realty Ltd.
3301 - 357 King Street W
Toronto, Ontario
Experience The Ultimate Urban Lifestyle In This Newer Condo Located In The Heart Of Downtown Toronto. Live In This Acclaimed Entertainment District, With The City's Finest Restaurants, Cafes, Shops, Theatres & Sporting Venues. Steps To Queen West & Financial District. Transit At Your Front Door. This Stunning 1 Br Unit Boasts An Open Concept Floor Plan With Premium Finishes, Perfect For Those Seeking Both Comfort And Functionality. The Spacious Living Room Is Filled With Natural Light With Floor-To-Ceiling Windows And Panoramic City View! Also Features 9Ft Ceilings, 5 Pc Appliances And Caesar-Stone Quartz Countertops/Backsplash. Additional Upgrades Include; Professionally Installed Blackout Blinds And Eurogloss Cabinets. Also Includes 1 Locker For Tenant's Use. Don't Miss Out On This Gem With State Of The Art Amenities! A Must See! (id:61852)
Century 21 Atria Realty Inc.
627 - 25 Lower Simcoe Street
Toronto, Ontario
Luxury Condo, Stunning Location, Upgrades Features Professional Finish By Builder, 629 Sq.Ft One Bedroom Unit + Open Balcony, DirectP.A.T.H. Connection, Steps To Rogers Centre, Union Station, Cn Tower, Convention Centre, No Pets, No Smoking Inside Property. (id:61852)
Bay Street Group Inc.
Lower Level Unit - 67 Creanona Boulevard
Hamilton, Ontario
Welcome to your dream space! This newly constructed luxury lower unit offers the perfect blend of elegance, space, and convenience, featuring 2 bedrooms, 1 bathroom, and over 1,150 sq. ft. of bright, modern living space. Step into a world of comfort, where windows flood the lower unit with natural light and high-end finishes elevate the space. The open-concept lower floor unit offers a seamless flow for entertaining, with a designer kitchen that will inspire your inner chef. Every corner of this unit has been meticulously crafted with style and functionality in mind. Quick access to the QEW, commuting has never been easier. Don't miss the chance to rent this extraordinary unit where luxury and lifestyle come together. The tenant is responsible for 25% of the utility costs in addition to the rent. No smoking. No pets. AAA Tenants Only. The listing agent is related to the landlord. (id:61852)
Ici Source Real Asset Services Inc.
Bsmt - 812 Tenth Avenue
Hamilton, Ontario
Detached bungalow legal basement apartment with separate entrance in desirable Hamilton Mountain neighbourhood with large egress windows. Absolutely stunning, featuring 2 Bedrooms, family room with electric fireplace for cozy ambiance. This property also boasts a custom kitchen, luxurious, spa-like washroom and in-suite laundry for added convenience. Recent upgrades include: New doors, baseboards, trims, hardware. It is fully renovated with permit. Upgraded plumbing. Updated electrical with a 200 AMP upgraded panel. Updated water line for improved efficiency. Fire separation in the basement with safe & sound insulation in the ceiling for enhanced privacy and safety. 5 new appliances included. (Fridge, Stove, Built-In dishwasher, washer and dryer.) Utilities are shared with the upper unit with the lower unit responsible for 40% of the monthly utility costs. This lower unit is ideal for tenants seeking a renovated move-in-ready home in a great neighbourhood. (id:61852)
Royal LePage Credit Valley Real Estate
24b Buck Hill Road
Hastings Highlands, Ontario
GORGEOUS NEWER BUNGALOW ON 1 ACRE, NEARLY 2,600 FINISHED SQ FT, HEATED, INSULATED & DRYWALLED TRIPLE GARAGE, 7-PERSON HOT TUB & 600 SQ FT DECK! Built in 2022, 24B Buck Hill is turning heads with stone accents, vinyl siding, bold peaked roof lines, black-framed windows, and soffit lighting that steals the show at dusk. The attached triple-car garage spans nearly 1,500 sq ft, heated, insulated, and drywalled, built with 12-foot ceilings, 220-volt welder plugs, LED strip lighting, and three modern 10 ft x 10 ft doors powered by side-mounted LiftMaster Wi-Fi openers. Step inside and the great room makes an immediate impression, a wood-plank vaulted ceiling soaring above a dramatic wall of windows that brings the outdoors into every hour. The kitchen keeps things social and current with quartz countertops, a central island designed for conversation, a tile backsplash, and updated stainless-steel appliances. The main-floor primary bedroom offers a calm, private retreat with a 5-piece ensuite featuring a soaker tub, walk-in shower, dual sinks, and a stand-up shower. Two additional bedrooms and a full bathroom create quiet pockets for family and visitors, the main-floor office earns its place for uninterrupted work, and a laundry room plus a powder room complete a layout that simply works. The basement remains untouched, offering a separate entrance from the garage and a partially completed 3-piece bathroom, giving future owners a head start on flexible guest space or private living quarters. Less than 10 minutes from downtown Bancroft for gas stations, restaurants, grocery stores, schools, parks, medical services, and daily essentials, this #HomeToStay makes every arrival feel like something worth looking forward to. (id:61852)
RE/MAX Hallmark Peggy Hill Group Realty
601 - 8 Woodman Drive
Hamilton, Ontario
Stylishly updated one bedroom unit in a prime location. Kitchen features granite counters and island with bar stools, stainless steel appliances, including a dishwasher, updated backsplash and all flooring. Nice size bedroom with lots of closets. Modern bathroom. Lots of storage and closets. West facing unit is ideal for the first time buyer or downsizer. Fabulous 24 x5 covered balcony with awning is perfect for enjoying the sunset. Basement level has a freezer room, bike room and includes locker (#601) and 1 parking space (#76). Laundry room on every floor of the building. Condo fee includes: Common expenses, maintenance, building insurance, basic cable, heat, hydro, water, parking. Lots of visitor parking. Close to many amenities and Red Hill Pkwy for easy highway access. Ready to move in! (id:61852)
RE/MAX Escarpment Realty Inc.
407 - 150 Colborne Street
Brantford, Ontario
Welcome to 150 Colborne Street, Unit 407 - Downtown Brantford Living at Its Best! Step into style, comfort, and convenience with this fully renovated, loft-style 1-bedroom, 1-bathroom condo, ideally situated in the heart of downtown Brantford, directly overlooking vibrant Harmony Square. Whether you're a first-time buyer, investor, or student, this stunning unit offers an unbeatable combination of modern living and prime location. Boasting high ceilings, a spacious private balcony, and sophisticated finishes throughout, this unit is designed to impress. The kitchen is a true showstopper, featuring rich navy cabinetry, ample storage and counter space, and stainless steel appliances - perfect for home chefs and entertainers alike. The open-concept layout seamlessly connects the kitchen, dining, and living areas, making entertaining both effortless and elegant. Step through French doors to your oversized balcony, large enough to accommodate outdoor dining or a cozy lounge setup - the perfect space to unwind while enjoying views of Harmony Square and all its seasonal events. The bright and airy bedroom is bathed in natural light thanks to a charming arched window and includes a generous closet. The updated 4-piece bathroom continues the modern aesthetic with stylish finishes and thoughtful design. Additional features include coin-operated laundry facilities conveniently located within the building, eliminating the need for off-site trips. The air conditioner was replaced in 2024. Location is everything - and this property delivers. Just steps from Wilfrid Laurier University's Brantford campus, the Conestoga College campus, and the new YMCA/Laurier Recreation Complex, this condo is ideal for students or as a smart investment opportunity. With countless restaurants, cafes, shops, and year-round festivals right outside your door, you'll be at the centre of it all. Amazing opportunity to own a piece of one of Brantford's most dynamic and walkable neighbourhoods. (id:61852)
Revel Realty Inc.
1949 Old Mill Road
Kitchener, Ontario
In a quiet, residential pocket of Kitchener, this fully updated 3-bed, 2-full-bath home offers a turnkey leasing opportunity with modern upgrades throughout. The main and upper levels feature brand-new renovated flooring, and a newly built full bathroom upstairs, providing the convenience of a complete bath on each level. Set on a premium corner lot backing onto a tree-lined ravine and river, the home delivers unmatched privacy, peaceful surroundings, and scenic views year-round. The bright living space includes a cozy fireplace, while the refreshed kitchen and functional layout make the home both stylish and practical. The expansive, grassed backyard is perfect for outdoor enjoyment, gatherings, or relaxing by nature, with nearby wooded trails just steps from your door - offering the ideal balance of tranquility and urban convenience. Located minutes from top-tier amenities, schools, parks, and major transit routes, this home is also close to higher education, including Conestoga College, making it ideal for students, professionals, or families. Enjoy seamless access to campus, shopping, and everyday essentials while living near one of the city's most desired natural settings. A rare leasing opportunity with modern comfort and exceptional location backing onto nature. Don't miss out on this updated home. Some images are virtually staged. (id:61852)
RE/MAX Real Estate Centre Inc.
2427 East Quarter Line
Norfolk, Ontario
Experience modern country living in this stunning custom-built bungalow by Wolf Homes. Situated on a generous lot in Delhi, this home offers over 2,000 sq. ft. of above-grade living space, thoughtfully designed with luxury, comfort, and style in mind. With 3 bedrooms and 2.5 bathrooms, every detail reflects exceptional craftsmanship and timeless modern design. (id:61852)
Real Broker Ontario Ltd.
646 Iroquois Avenue
Hamilton, Ontario
OMG!! Live in one of the best areas in Ancaster!! One home all to yourself on a 85' x 125' Lot offering space and privacy. Other features, garage, double drive, across from a park, walking trails in a quiet neighbourhood. Close to major shopping stores, or for a more quiet experience...village shopping! Please note, basement is not finished and this is a smoke free building. No pets please, property is not securely fenced. (id:61852)
Royal LePage Macro Realty
403 - 150 Colborne Street
Brantford, Ontario
150 Colborne Street Unit 403 - Modern Loft-Style Condo in the Heart of Downtown Brantford! Discover urban living at its finest with this beautifully updated 1-bedroom, 1-bathroom condo in the vibrant core of downtown Brantford. Overlooking the lively Harmony Square, this bright and airy loft-style unit combines style, function, and unbeatable location - just steps from Wilfrid Laurier University, Conestoga College, and an abundance of local amenities. This thoughtfully designed space features soaring ceilings, a large open-concept layout, and a generous private balcony perfect for relaxing or entertaining during the warmer months. The kitchen is sleek and modern, equipped with stainless steel appliances, new countertops, and ample room for cooking and hosting. Natural light pours into the living area through oversized windows, creating a warm and inviting atmosphere. The spacious primary bedroom easily accommodates a desk or home office setup, ideal for students or professionals. French doors lead directly to the balcony, offering a tranquil retreat with a view of the square's year-round activities. The 4-piece bathroom has also been tastefully updated with contemporary finishes. The air conditioner was replaced in 2024. Additional highlights include coin-operated laundry on-site, walking distance to cafes, restaurants, shopping, and public transportation. With a large selection of entertainment and dining choices within steps of the building including frequent festivals and events, this is the perfect spot for you to call home! (id:61852)
Revel Realty Inc.
403 - 150 Colborne Street
Brantford, Ontario
Not ready to buy - no problem! Welcome home to 150 Colborne Street, Unit 403, located in the heart of downtown Brantford looking ontoHarmony Square. This renovated loft-style condo offers 1 bedroom, 1 bathroom, high ceilings, a spacious balcony and beautiful finishes throughout. The first thing you will notice when entering this condo is the fantastic kitchen with stainless steel appliances and new countertops.The kitchen is open to the dining and living spaces making entertaining a breeze! The large window allows tonnes of natural light to flood into this space. The main bedroom is very spacious and offers enough space to include a desk or work area. French doors off the bedroom bring you out the balcony that overlooks Harmony Square making this the perfect spot to enjoy the warm summer months. Last but not least is the 4 piece bathroom which has been beautifully updated. The air conditioner was replaced in 2024. This building offers coin-operated laundry so you don't have to worry about going to a laundry mat-location, location, location. With a large selection of entertainment and dining choices within steps of the building including frequent festivals and events, this is the perfect spot for you to call home! Parking is all around and Municipal parking is available for approximately $80.00 per month if parking is required. Application, letter of employment & proof of income, credit report and reference required. (id:61852)
Revel Realty Inc.
129 Roehampton Avenue
London East, Ontario
Cash-flow positive, beautifully maintained home in London, Ontario - an excellent investment opportunity! Features 3 bedrooms mainfloor and 2 bedrooms in the basement with a separate entrance, offering potential rental income. Ample parking and abundant natural light throughout. Conveniently located near Fanshawe College. Don't miss this opportunity! (id:61852)
Zolo Realty
104 Hillside Avenue
Norfolk, Ontario
Muskoka Living in the Heart of Delhi! Welcome home to this charming 3-bedroom, 2-bathroom side-split home nestled on an impressive -acre lot backing onto the serene Lehman's Dam. Properties like this are truly rare-offering unbeatable views, peaceful surroundings, and a lifestyle that feels like Muskoka living all year long.Step inside to an inviting layout with bright, spacious rooms perfect for family living and entertaining. Large windows frame the spectacular natural scenery, bringing the outdoors in, and providing tonnes of natural light. The well-sized kitchen, cozy living spaces, and comfortable bedrooms offer everything you need, while the lower level with a walk-out to the spectacular backyard provides additional room to relax or customize to your needs.The lower level is filled with possibilities, featuring a recreation room, large windows, a den, and a second kitchen, which offers in-law suite possibilities. Outside, the magic continues. Enjoy your morning coffee overlooking the water, unwind around a fire in the evenings, or take in the stunning seasonal changes right from your backyard. With no rear neighbours and direct exposure to nature and the water, this home delivers unmatched privacy and tranquillity.Whether you're seeking a peaceful retreat or a family-friendly home with character and space, this one-of-a-kind property is ready to impress. Come experience the view-you won't want to leave. (id:61852)
Revel Realty Inc.
1106 - 55 Duke Street W
Kitchener, Ontario
Attention investors and First time buyers. Here comes a great opportunity to own a gorgeous 1 bed + 1 bath condo located in the heart of downtown kitchener. Nestled on the 11th floor of a marvelous 3 year new "the Young Condos at City centre" (55 Duke street). Spanning on 674 Sq ft (including appx. 57 ft. of balcony). Open concept layout. 9 Ft. Ceiling. Modern Kitchen with ample of cabinets, stainless steel appliances and a centre Island/breakfast bar. Freshly painted in a beautiful neutral color. Floor to ceiling windows. The Living room, balcony and the bedroom offer an obstructed city entre view. Unbeatable downtown location. 5 mins drive or 15 mins walk to the Google Kitchener. Steps to LRT city hall station, public transit, the King Street, restaurants, and all other amenities. A perfect place for working professionals, Large Bedroom, Ensuite laundry, comes with one parking at P1, and one exclusive locker. Low Maintenance fee. This stunning apartment is complemented by great amenities that include 24 hours concierge, work stations in the lobby, Fitness zone with spin room, party room, large dining terrace, BBQ apace, Roof top jogging track, Car wash and dog wash station. (id:61852)
RE/MAX Real Estate Centre Inc.
