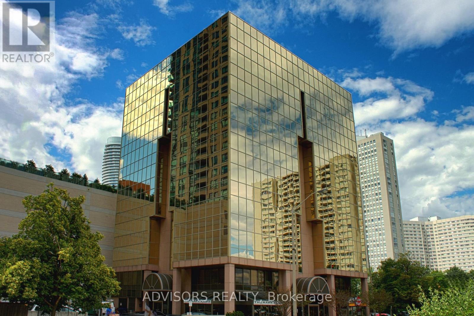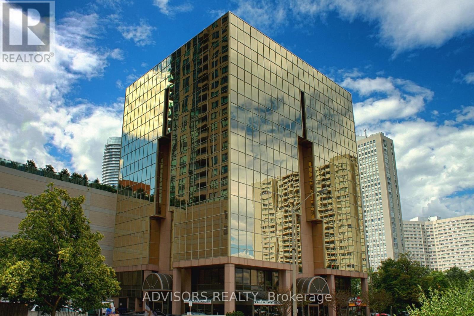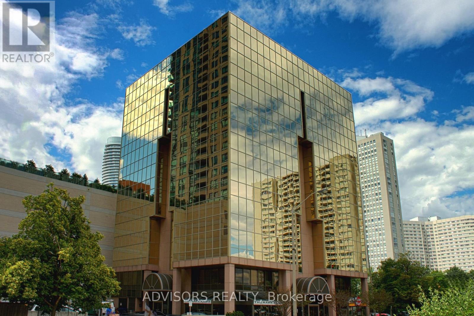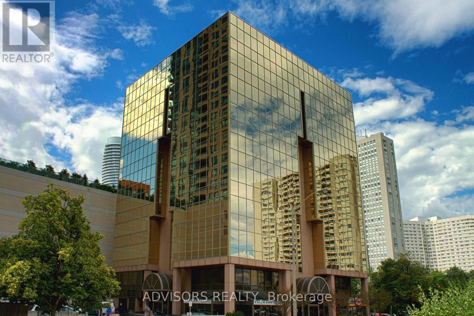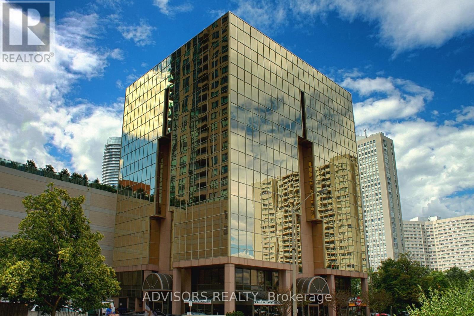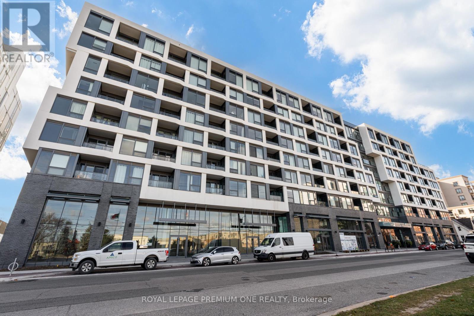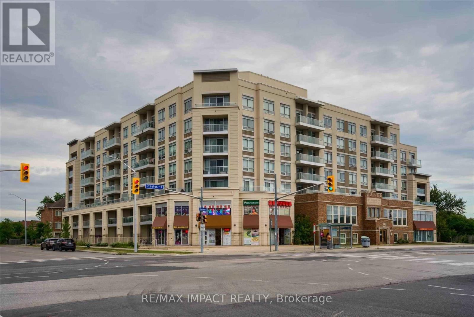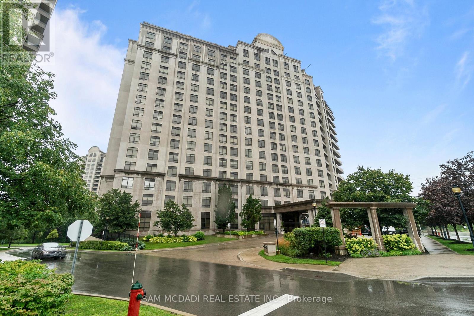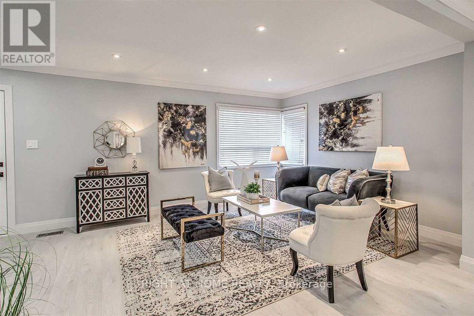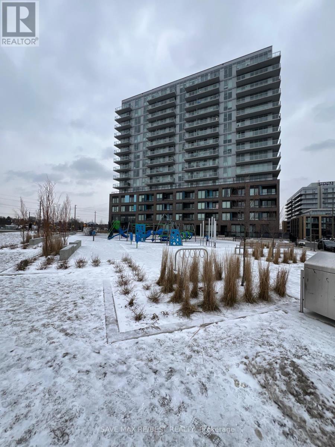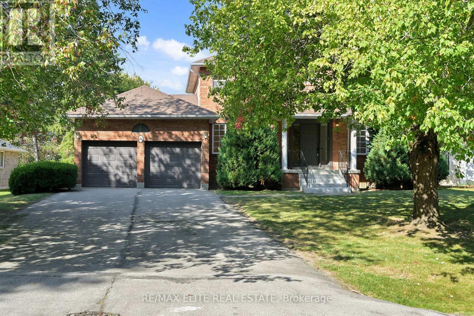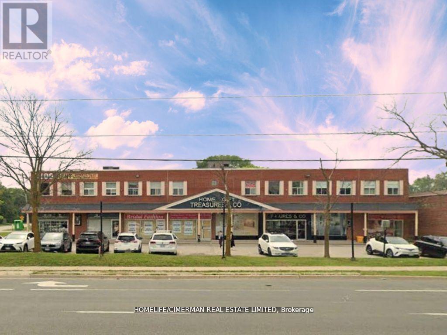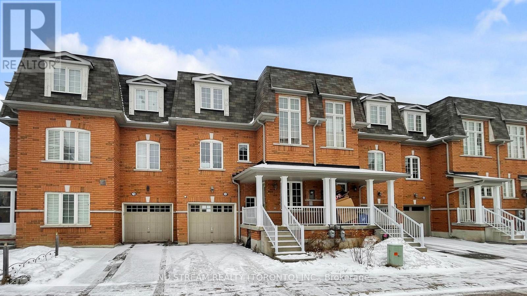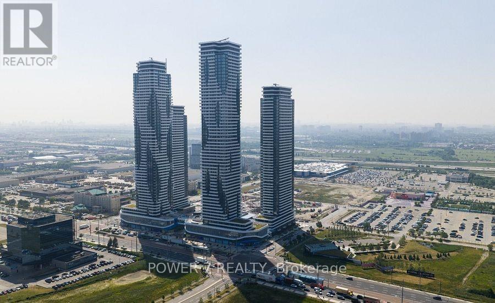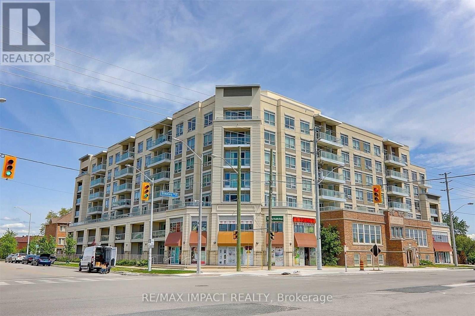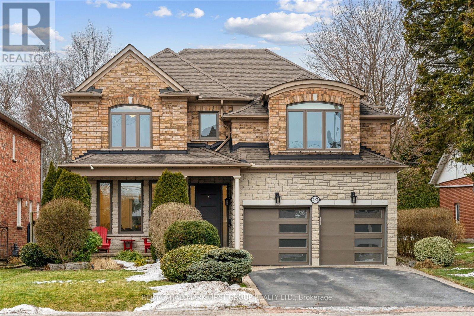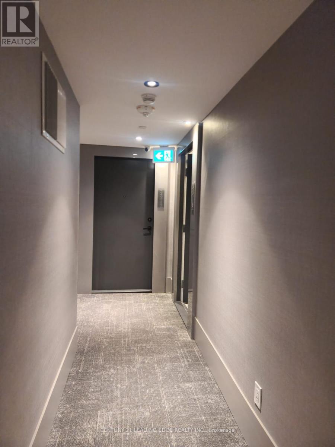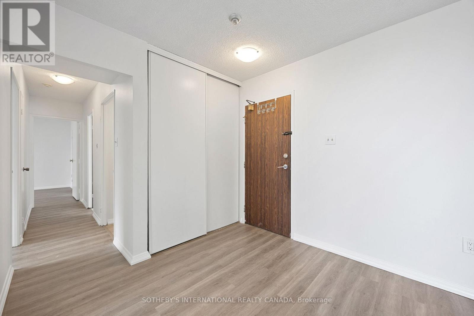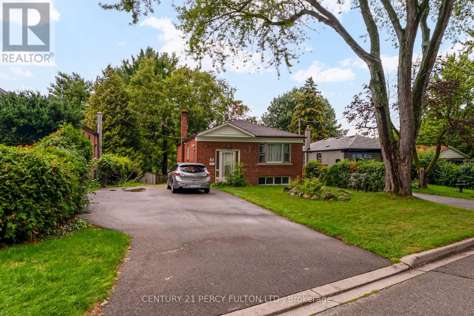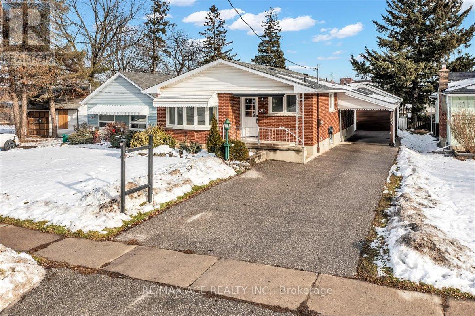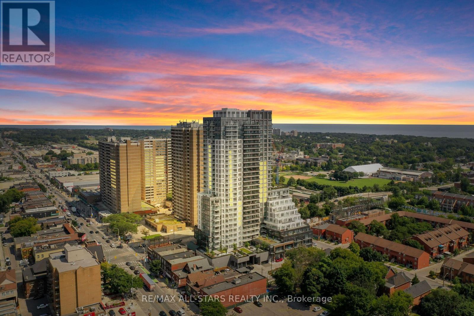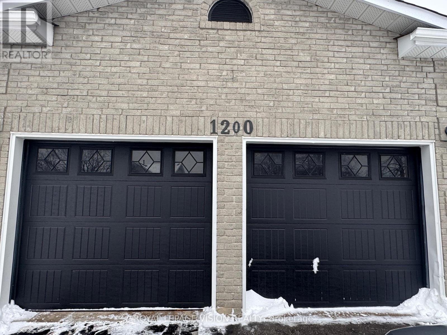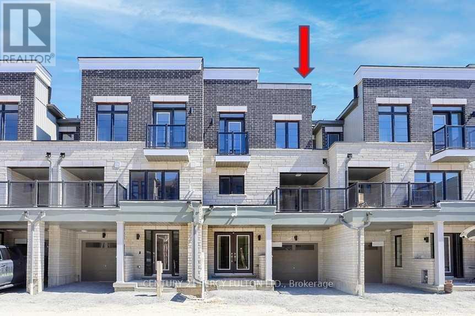417a - 3660 Hurontario Street
Mississauga, Ontario
This single office space is graced with expansive windows, offering an unobstructed and captivating street view. Situated within a meticulously maintained, professionally owned, and managed 10-storey office building, this location finds itself strategically positioned in the heart of the bustling Mississauga City Centre area. The proximity to the renowned Square One Shopping Centre, as well as convenient access to Highways 403 and QEW, ensures both business efficiency and accessibility. Additionally, being near the city center gives a substantial SEO boost when users search for terms like "x in Mississauga" on Google. For your convenience, both underground and street-level parking options are at your disposal. Experience the perfect blend of functionality, convenience, and a vibrant city atmosphere in this exceptional office space. **EXTRAS** Bell Gigabit Fibe Internet Available for Only $25/Month (id:61852)
Advisors Realty
416b - 3660 Hurontario Street
Mississauga, Ontario
This single office space is graced with expansive windows, offering an unobstructed and captivating street view. Situated within a meticulously maintained, professionally owned, and managed 10-storey office building, this location finds itself strategically positioned in the heart of the bustling Mississauga City Centre area. The proximity to the renowned Square One Shopping Centre, as well as convenient access to Highways 403 and QEW, ensures both business efficiency and accessibility. Additionally, being near the city center gives a substantial SEO boost when users search for terms like "x in Mississauga" on Google. For your convenience, both underground and street-level parking options are at your disposal. Experience the perfect blend of functionality, convenience, and a vibrant city atmosphere in this exceptional office space. **EXTRAS** Bell Gigabit Fibe Internet Available for Only $25/Month (id:61852)
Advisors Realty
416a - 3660 Hurontario Street
Mississauga, Ontario
This single office space is graced with expansive windows, offering an unobstructed and captivating street view. Situated within a meticulously maintained, professionally owned, and managed 10-storey office building, this location finds itself strategically positioned in the heart of the bustling Mississauga City Centre area. The proximity to the renowned Square One Shopping Centre, as well as convenient access to Highways 403 and QEW, ensures both business efficiency and accessibility. Additionally, being near the city center gives a substantial SEO boost when users search for terms like "x in Mississauga" on Google. For your convenience, both underground and street-level parking options are at your disposal. Experience the perfect blend of functionality, convenience, and a vibrant city atmosphere in this exceptional office space. **EXTRAS** Bell Gigabit Fibe Internet Available for Only $25/Month (id:61852)
Advisors Realty
205 - 3660 Hurontario Street
Mississauga, Ontario
This single office space is graced with expansive windows, offering an unobstructed and captivating street view. Situated within a meticulously maintained, professionally owned, and managed 10-storey office building, this location finds itself strategically positioned in the heart of the bustling Mississauga City Centre area. The proximity to the renowned Square One Shopping Centre, as well as convenient access to Highways 403 and QEW, ensures both business efficiency and accessibility. Additionally, being near the city center gives a substantial SEO boost when users search for terms like "x in Mississauga" on Google. For your convenience, both underground and street-level parking options are at your disposal. Experience the perfect blend of functionality, convenience, and a vibrant city atmosphere in this exceptional office space. **EXTRAS** Bell Gigabit Fibe Internet Available for Only $25/Month (id:61852)
Advisors Realty
413 - 3660 Hurontario Street
Mississauga, Ontario
A single office space is available in a well-maintained, professionally owned and managed 10-storey office building, located in the vibrant Mississauga City Centre. This unit includes a plumbing line setup, offering great potential for hair or beauty services, with only a sink cabinet needed to complete the setup, making it versatile for various business needs. The prime location offers convenient access to Square One Shopping Centre as well as Highways 403 and QEW. Proximity to the city center offers a considerable SEO advantage when users search for "x in Mississauga" on Google. Additionally, both underground and street-level parking options are available for your convenience (id:61852)
Advisors Realty
418 - 3660 Hurontario Street
Mississauga, Ontario
This single office space boasts a unique advantage with its two-sided windows, providing you with a captivating street view. Meticulously maintained, professionally owned, and managed 10-storey office building, this location is strategically positioned in the bustling Mississauga City Centre area. The proximity to the renowned Square One Shopping Centre, as well as convenient access to Highways 403 and QEW, ensures both business efficiency and accessibility. Additionally, being near the city center gives a substantial SEO boost when users search for terms like "x in Mississauga" on Google. For your convenience, both underground and street-level parking options are at your disposal. Experience the perfect blend of functionality, convenience, and a vibrant city atmosphere in this exceptional office space. (id:61852)
Advisors Realty
406 - 2450 Old Bronte Road
Oakville, Ontario
Incredible layout, spacious and luxurious 1+1 bedroom condo with 2 bathrooms, one of the largest units available...Feels HUGE! This condo offers a perfect blend of modern amenities and elegant design, making it an ideal home for those seeking comfort and style. Includes a dedicated parking spot and a locker for extra storage. High ceilings create an open and airy atmosphere. Stylish and durable flooring throughout the unit. Beautifully designed custom cabinets for ample storage. Enjoy year-round swimming in the indoor pool. Professional concierge services to assist with your needs. Includes window coverings and appliances. (id:61852)
Royal LePage Premium One Realty
615 - 4600 Steeles Avenue
Markham, Ontario
Amazing rental opportunity in a well-maintained building, Doorsteps to a 24-hour TTC route. Minutes to Milliken Go Station. Great amenities like fitness room, and party room. Minutes to neighborhood amenities like grocery stores, Coffee shops, Restaurants, Banks, Pacific Mall, and much more. Good public, Catholic & private schools nearby. 24 HRS security/concierge. Perfect for professionals and families. **EXTRAS** Includes 1 parking spot in underground and 1 locker. Granite countertops, Washer and Dryer (id:61852)
RE/MAX Impact Realty
1616 - 9235 Jane Street
Vaughan, Ontario
Welcome to 9235 Jane Street, located in one of Vaughan's most vibrant and connected communities. This spacious and well-appointed one-bedroom residence offers a seamless layout that maximizes comfort and function, perfect for professionals or downsizers. As you enter through the welcoming foyer, you're greeted by a natural flow that leads into the open-concept living and dining areas. Large windows bathe the space in natural light, while the adjoining sunroom offers a quiet nook to unwind. The kitchen is smartly positioned, overlooking the living space and providing ample room for entertaining. The bedroom serves as a true retreat, offering privacy and calm at the end of the day. With direct access to a three-piece ensuite and convenient closet space, its designed for both relaxation and practicality. A dedicated laundry area is tucked away off the main living space, ensuring everyday tasks are easily managed without compromise. Here, you'll embrace a lifestyle of convenience and quality. The building features exceptional amenities, including a fitness center, concierge service, party room, guest suites, and secure underground parking. Outside your door, you're steps from Vaughan Mills, fine dining, cafes, parks, and Canada's Wonderland. Commuting is effortless with quick access to major highways and nearby transit options, including Rutherford GO Station. (id:61852)
Sam Mcdadi Real Estate Inc.
Homelife/miracle Realty Ltd
Main - 254 Andrew Street
Newmarket, Ontario
Very nice and clean bungalow, Main floor 3 bedroom, shared laundry, access to back yard, quite area of Newmarket, Close to Yonge St. Totally renovated (id:61852)
Right At Home Realty
808 - 185 Deerfield Road
Newmarket, Ontario
Bright and modern 1 Bedroom + Den, 2 Full Bathroom suite featuring 9-ft ceilings, stainless steel kitchen appliances, quartz countertops, expansive windows, modern lighting, stacked washer & dryer, private balcony/terrace (as per plan), and a luxurious deep soaker tub with rainfall showerhead. Located at the prime intersection of Yonge Street & Davis Drive, just steps to Main Street shops, restaurants, cafes, banks, movie theatres, and Upper Canada Mall. Easy commuting with GO Station, VIVA Transit, and Highways 404 & 400 nearby. Enjoy access to a nearby park, top-tier medical facilities including Southlake Regional, and year-round recreation with Lake Simcoe just a short drive away. Premium Building Amenities: Rooftop Terrace with BBQs, Party Room with Catering Kitchen, Fitness Centre with Yoga Zone, Theatre Room, Games Lounge, Pet Spa, Guest Suites, Kids Play Area, Meeting Room, and Wi-Fi in common areas. (id:61852)
Save Max Re/best Realty
61 Beaufort Hills Road
Richmond Hill, Ontario
Located on a private and quiet court in North Richmond Hill, this exceptional property is surrounded by newly built and upcoming custom luxury homes, offering a rare leasing opportunity in an exclusive enclave. Set on a nearly half-acre lot with approximately 86 feet of frontage and 238 feet of depth, the property provides privacy, space, and a distinguished setting. The extra-wide two-storey all-brick residence features 4 bedrooms, 3 bathrooms, and over 4,000 sq. ft. of living space, ideal for families seeking a high-quality home in a prestigious neighbourhood. The layout offers generous principal rooms and ample indoor and outdoor space for comfortable living. The peaceful, unobstructed lot allows for expansive outdoor enjoyment, with room for entertaining and recreation. Situated within the highly sought-after St. Andrew's College, Country Day School, and Villanova College school districts, and surrounded by executive estates, this home offers exceptional lifestyle appeal and long-term desirability. A rare opportunity to lease a substantial home on an oversized lot in one of North Richmond Hill's most desirable courts. (id:61852)
RE/MAX Elite Real Estate
211 - 8108 Yonge Street
Vaughan, Ontario
. (id:61852)
Homelife/cimerman Real Estate Limited
72 - 15 Old Colony Road
Richmond Hill, Ontario
Newly Renovated Townhouse Located Beside Bond Lake In Desirable And Growing Oak Ridges. Walk Out To Low Maintenance Backyard And To Garage From Laundry Room. Close To Public Transit, Shopping, Library, Sport Arena, Public School And 10 Minutes From Gormley GO station, Water Is Included, Tenant Pays Other Utilities. (id:61852)
Nu Stream Realty (Toronto) Inc.
4112 - 8 Interchange Way
Vaughan, Ontario
A Brand new Menkes-built 2 Bedroom Suite with 2 Full Baths, 2 Balconies (with the unobstructed views) & * 1 Parking *. One of the best-selling master-planned communities in Canada located in the heart of Vaughan Metropolitan Centre! This bright, open-concept Unit features a functional layout with floor-to-ceiling windows, contemporary finishes, and a sleek designer kitchen with built-in appliances. Enjoy a spacious living area with walkout to a private balcony offering impressive city views. Residents enjoy exceptional amenities, including a fully equipped fitness centre, rooftop terrace, party room, concierge, and more. Prime location - steps to Vaughan TTC Subway Station, restaurants, entertainment, shopping, and quick access to Hwy 400, 404 & 407! (id:61852)
Power 7 Realty
716 - 4600 Steeles Ave East Avenue E
Markham, Ontario
Amazing location! Right at Midland & Steeles. Walking distance to Pacific Mall, Schools, Splendid China Tower, Transits, Food Joints, Banks, Supermarket, Medical Offices etc. With Convenience. Spacious 2 Bedroom + Den With 2 Full Washrooms. Primary Bedroom w/ His & Her Closet Attached, Full Washroom, One Parking & Locker Included. Heat And Water Included, Hydro Is Extra. **Virtually Staged** (id:61852)
RE/MAX Impact Realty
462 Oakwood Drive
Pickering, Ontario
Step into one of Pickering's most distinguished homes, located in the highly sought-after Rosebank community near the Rouge and Lake Ontario. This impressive all-brick, two-storey residence offers timeless architecture and thoughtful design in one of the city's most exclusive neighbourhoods. Surrounded by mature landscapes, waterfront trails, and conservation lands, the setting provides a rare blend of privacy, natural beauty, and convenience.Inside, the home showcases quality craftsmanship throughout, with high-end appliances, refined finishes, and a striking glass staircase that anchors the main living space. The second level features four well-proportioned bedrooms along with a dedicated office, ideal for today's work-from-home needs. The fully finished open-concept basement extends the living space further, offering an additional bedroom, a three-piece bathroom, and generous flexibility for recreation, guests, or extended family living.Set within close proximity to the Rouge, Lake Ontario, waterfront and nature trails, this residence delivers an exceptional lifestyle in a location known for its prestige, and tranquility, A rare opportunity to secure a thoughtfully designed home in one of Pickering's most established and desirable enclaves (id:61852)
RE/MAX Hallmark First Group Realty Ltd.
3318 - 2031 Kennedy Road
Toronto, Ontario
elcome to this beautifully furnished 1-bedroom, 1-bathroom suite. The newly built K-Square Condos, ideally located in the highly convenient Agincourt South-Malvern West community of Scarborough. This bright, higher-floor unit offers a spacious and functional layout enhanced by floor-toceiling windows and abundant natural light. The modern kitchen features built-in appliances, quartz countertops, and a matching backsplash, seamlessly flowing into the open-concept living and dining area. Step out onto the balcony and enjoy unobstructed views. Quality laminate flooring extends throughout the suite. The unit includes a stylish 4-piece bathroom and in-suite washer and dryer for added convenience. Residents enjoy exceptional amenities, including 24-hour concierge service, fitness centre, gym, yoga rooms, music room, library, party room, rooftop terrace with BBQ lounge, Wi-Fi in all amenity areas and lobby guest suites, and visitor parking. Prime location just steps from Agincourt GO Station, shopping plaza, supermarket, restaurants, Metrogate Park, convenience stores, and TTC transit. Minutes to Highway 401, Agincourt Mall, Scarborough Town Centre, University of Toronto Scarborough, and Centennial College. An outstanding opportunity - do not miss out (id:61852)
Century 21 Leading Edge Realty Inc.
911 - 100 Prudential Drive
Toronto, Ontario
Spacious And Freshly Renovated, This Bright South-facing 2+1 Bedroom Suite Offers The Perfect Balance Of Comfort And Convenience. Featuring New Flooring And Fresh Paint Throughout, The Home Boasts A Large Den That Can Serve As A Third Bedroom, Two Bathrooms Including A Primary Ensuite With Walk-in Closet And Walk-out To Balcony, And A Family-sized Eat-in Kitchen. The Expansive Living And Dining Area Also Opens To A Balcony, Creating An Airy And Inviting Space For Everyday Living And Entertaining. Complete With Parking. This Move-in Ready Unit Is Just Steps To The Ttc, Go Train, Hospitals, Schools And More! (fridge to be installed prior to move-in) (id:61852)
Sotheby's International Realty Canada
Upper - 62 Dale Avenue
Toronto, Ontario
Situated in a quiet, family-friendly pocket of Guildwood, this bright main-level residence at 62 Dale Ave offers comfortable and practical living in a well-established Scarborough neighbourhood. The home features three well-proportioned bedrooms, a clean 3-piece bathroom, and a spacious living area designed for everyday functionality. A large kitchen provides ample space for cooking and dining, while the carpet-free interior and generous natural light throughout enhance the home's airy, welcoming feel. On-site laundry with a utility sink adds convenience, along with access to a large shared backyard ideal for outdoor enjoyment. Snow removal and lawn care are included, allowing for low-maintenance living. Ideally located close to schools, parks, shopping, public transit, and just minutes to Highway 401, this well-maintained main-level home presents excellent value and everyday convenience in a desirable Toronto neighbourhood. (id:61852)
Century 21 Percy Fulton Ltd.
265 Gibbons Street
Oshawa, Ontario
Location, location, location. Welcome to 265 Gibbons Street, Beautiful Bungalow fully and professionally renovated from top to bottom with modern wall design and coffered ceilings. Main floor features three bedrooms, two full washrooms, and brand new kitchen features quartz counter tops, a matching quartz backsplash with brand new appliances on main floor. fully finished basement offers a separate entrance, three bedrooms, one washroom, a kitchen and separate laundry. Ideal for extended family or rental potential. Conveniently located close to Oshawa Shopping Centre, public transit, and easy access to Hwy 401 This home offers comfort, convenience, and flexibility all in one thoughtfully designed package. (id:61852)
RE/MAX Ace Realty Inc.
Ph10 - 286 Main Street
Toronto, Ontario
Welcome to this new, sun filled penthouse suite in the sophisticated Linx Condo bldg by Tribute Communities . With amazing 180 degree unobstructed views of the lake, downtown Toronto and uptown! Most desirable floor plan with two bedrooms & two baths. All windows in primary bedroom, living room & second bedroom have roller shades in white. All stainless steel appliances by Whirlpool are full-size, electric stove has 5 elements and the oven has convection/air fry, bake/frozen bake, keep warm functions, built in microwave, front-load washer and dryer. Exclusive parking with electric vehicle charger, bike rack and two locker units. (id:61852)
RE/MAX All-Stars Realty Inc.
Main - 1200 Maple Gate
Pickering, Ontario
Welcome To 1200 Maple Gate! This beautiful home features 3 bedrooms and 3 washrooms, offering spacious and functional living for families of all sizes. Enjoy large open-concept kitchen complete with stainless steel appliances-perfect for everyday living and entertaining. Step outside to a private backyard with a spacious deck, ideal for relaxing or hosting guests. The large primary bedroom includes a walk-in closet and a 4-piece ensuite for added comfort.Located in a quiet, peaceful, and family-friendly neighbourhood with wonderful neighbours, this home sits in one of Pickering's most desirable Liverpool communities. Conveniently close to all amenities, including Highways 401 & 407 ETR, Pickering GO Station, places of worship, and more. Just steps to top-rated Maple Ridge Public School, shopping, Pickering Town Centre, and everything you could wish for! 70% Utilities to be paid by the MaiN Floor Tenants. (id:61852)
Royal LePage Vision Realty
253 Lord Elgin Lane
Clarington, Ontario
Welcome to 253 Lord Elgin Lane a beautifully upgraded townhouse located in one of Bowmanville most desirable neighbourhoods. This sun-filled 3-bedroom, 2-bathroom home combines style, comfort, and convenience, perfect for families or professionals seeking modern living close to nature. Enjoy the luxury of hardwood floors throughout, and an open-concept layout that maximizes space and natural light. The chefs kitchen is a standout with premium stainless steel appliances, a large island for casual dining, and plenty of counter and storage space ideal for entertaining or everyday living. Step outside and you're just moments from a lovely neighbourhood park perfect for children. The area is family-friendly, safe, and close to top-rated schools, shops, restaurants, public transit, and the 401, shops and plazas. This is more than just a home it's a lifestyle in a growing community that offers the perfect balance of suburban comfort and urban accessibility. Don't miss your chance to live in this stunning home in a prime Bowmanville location! (id:61852)
Century 21 Percy Fulton Ltd.
