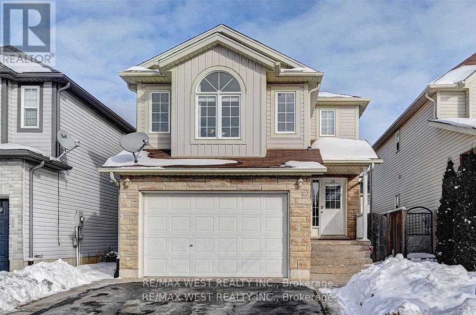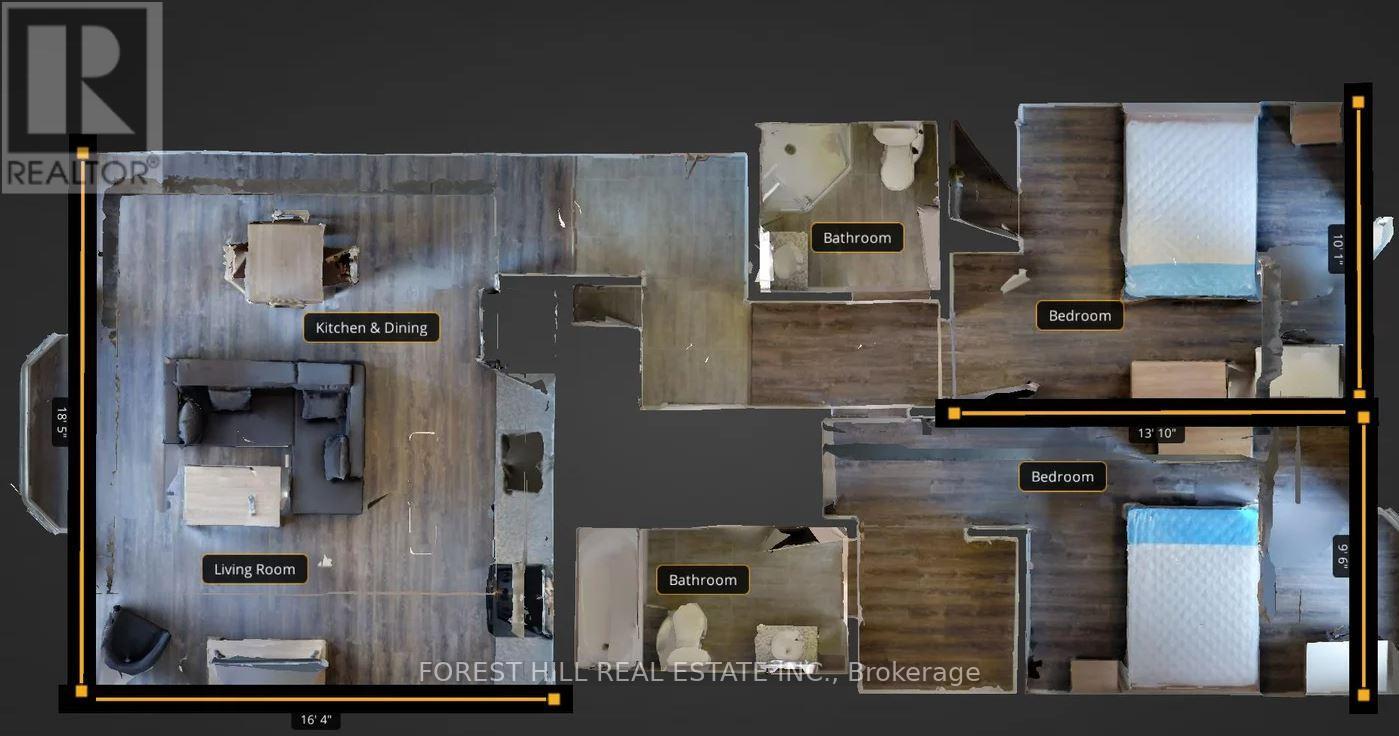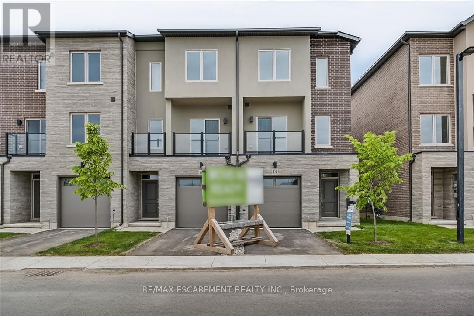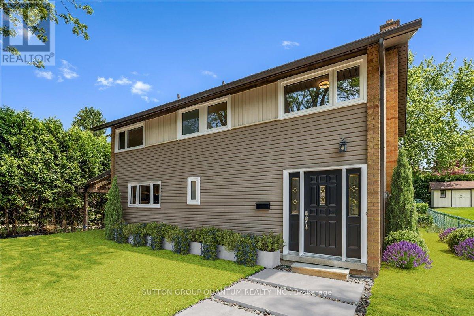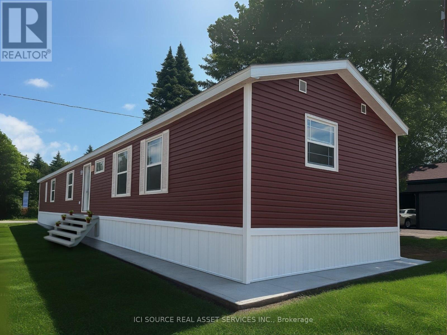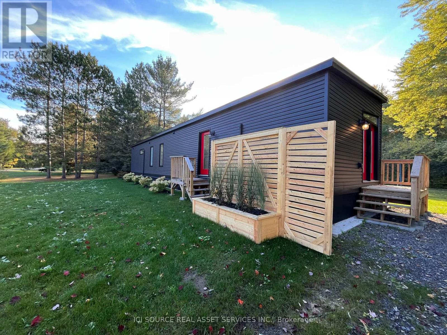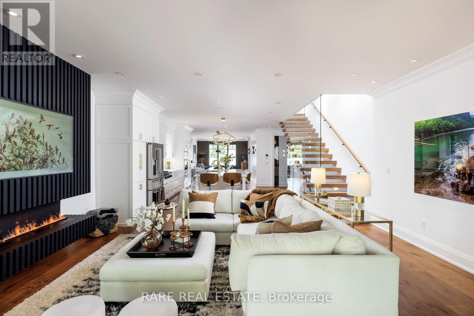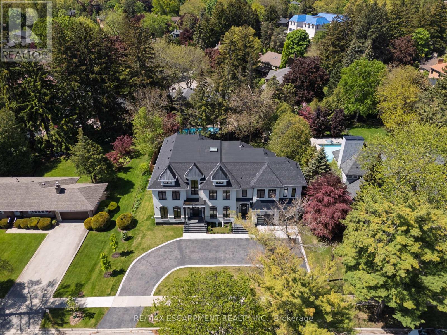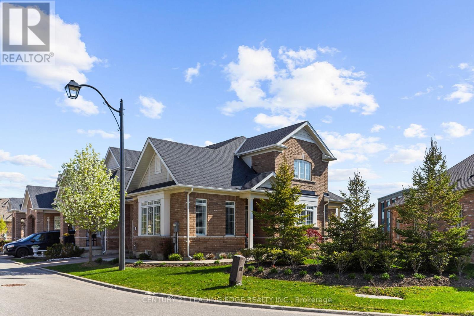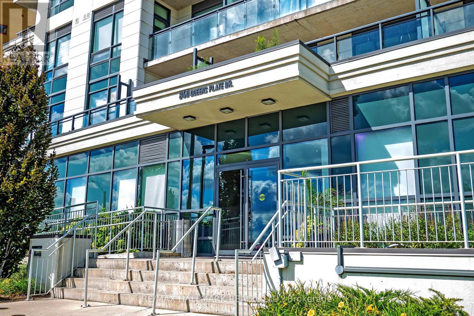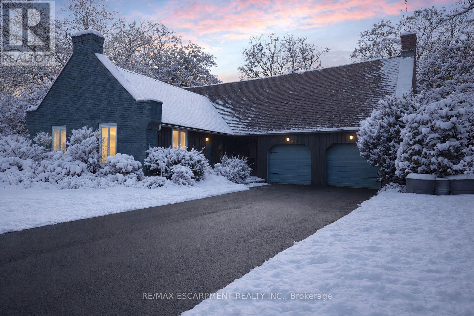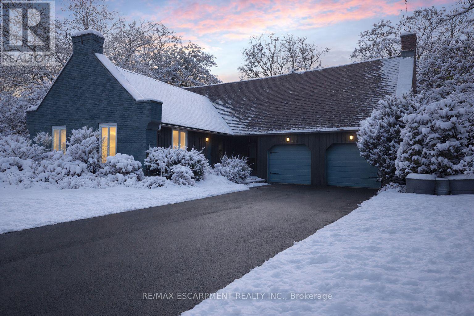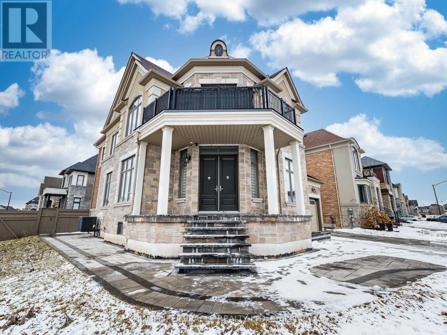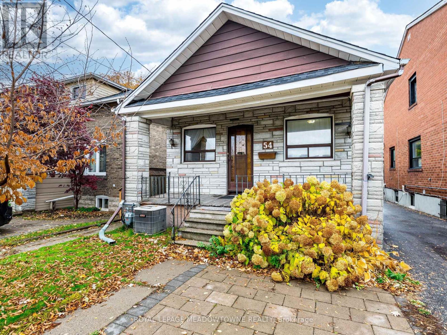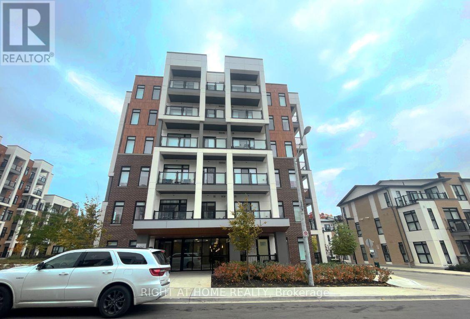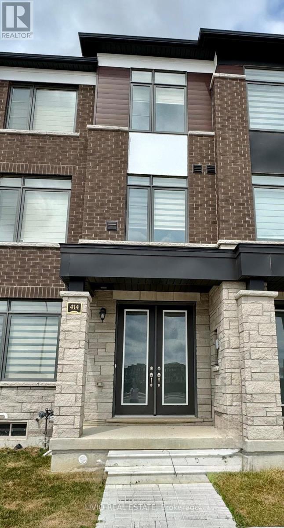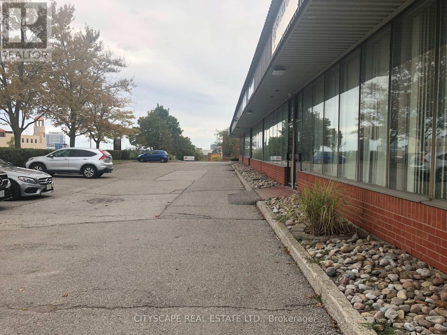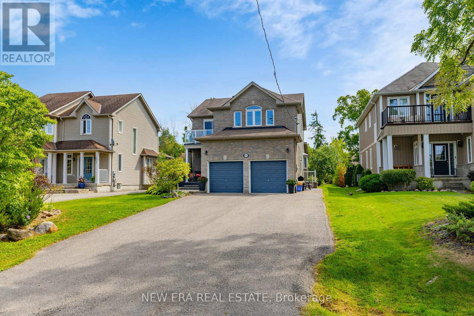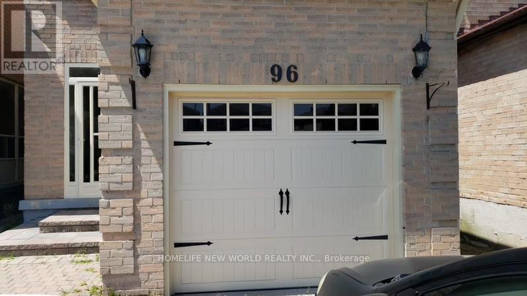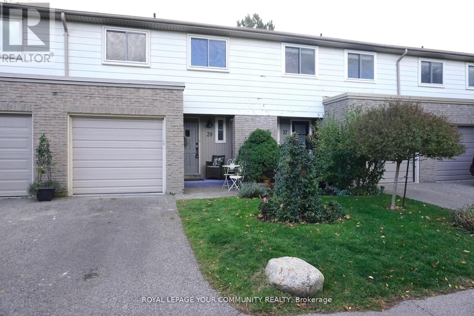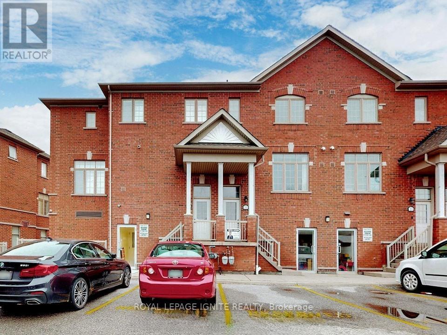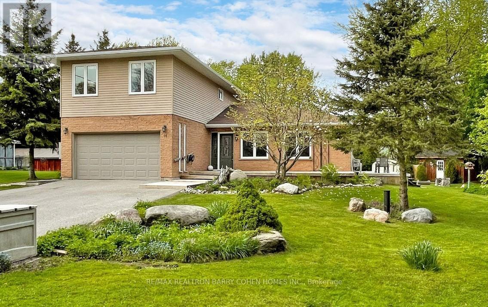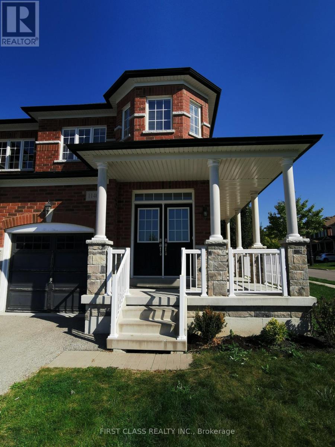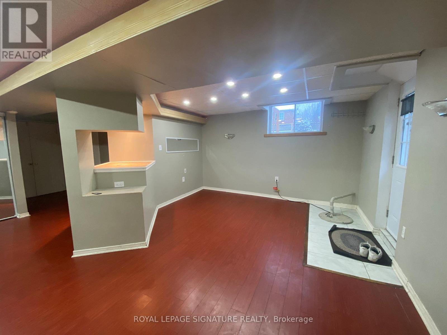10 Verona Street
Kitchener, Ontario
Beautiful 3+1 Bedroom with Private Backyard - Welcome to this spacious and well-maintained 3+1 bedroom, 3-bathroom home, offering comfort, functionality, and plenty of room for the whole family. The main floor features a large family room and a bright living room that flows seamlessly into the dining area. The open and inviting kitchen provides convenient access to a walkout deck, perfect for relaxing or entertaining while overlooking the quiet, fully fenced private backyard. The primary bedroom includes a walk-in closet and direct access to the main bath for added convenience. The finished basement offers excellent additional living space, complete with a recreation room, bedroom, and full bathroom-ideal for extended family or guests. There is also potential to create a separate entrance from the garage. Located in a family-friendly area, this home is a fantastic opportunity for those seeking space, privacy, and comfort. (id:61852)
RE/MAX West Realty Inc.
108 - 253 Albert Street
Waterloo, Ontario
Welcome to the Ivy Towns. One of the best off-campus condo's in Uptown Waterloo. Less than 5 minutes walk to the University of Waterloo and Wilfrid Laurier. Shopping, restaurants and many other offerings are within easy walking distance as well. These modern and beautifully appointed condo's feature vaulted ceilings, huge windows and an open-concept living area. With two spacious bedrooms, two bathrooms, a private terrace and in-suite laundry along with private parking, this unit has everything needed to call home. A beautiful rooftop garden and terrace is an added bonus space for residents as well. Recently leased for $2,600 monthly, this is a great investment opportunity or a wonderful place to call home for yourself! (id:61852)
Forest Hill Real Estate Inc.
14 Clear Valley Lane
Hamilton, Ontario
Welcome to this stunning 3-storey family sized townhome with over 2,100 sq ft, offering the best price per square foot value in the Hamilton area. Expertly built by quality builder Sonoma Homes with over $100,000 in upgraded features & finishes, including, oak stairs, upgraded kitchen, brick, stone, stucco exterior (no siding)& much more. Thoughtfully designed with modern living in mind, this home offers a bright, open-concept layout that seamlessly blends style, functionality, & quiet townhome living with the superior demising block wall construction adjacent to your neighbour. You won't hear a thing from your neighbours' home! The spacious main living area is perfect for both everyday comfort and entertaining, featuring contemporary finishes and abundant natural light. With generous sized rooms, this home provides privacy and flexibility for families, professionals, or those working from home. Nestled in a desirable, family-friendly community, this townhome is minutes from parks, trails, schools, shopping, and convenient highway access-offering the perfect balance of peaceful suburban living and city connectivity. A fantastic opportunity to own a beautifully crafted home by a trusted builder in one of Mount Hope's most sought-after neighbourhoods. OPEN HOUSE every Saturday & Sunday from 12noon - 4 pm. (id:61852)
RE/MAX Escarpment Realty Inc.
Unit 2 - 18 Pleasant Avenue
Hamilton, Ontario
Welcome to Pleasant Valley, nestled in the charming town of Dundas! Known for its picturesque downtown, historic buildings, and unique shops, this area is truly a hidden gem. This spacious 600+sq ft 1-bedroom plus 1-den (both with egress windows), and 1-bath lower level apartment for lease is the perfect choice for those seeking a peaceful neighbourhood with easy access to amenities, top-rated schools, and outdoor adventures.The apartment occupies the entire lower level and is accessible through a private side entrance. Newly built with modern appliances, LVP flooring, pot-lights, and designer finishes throughout. The open living space is complemented by separate in-suite laundry for added convenience.The spacious primary bedroom comes with a large egress window and ample closet space. The den, also equipped with an egress window, is ideal for someone who works from home or requires additional living space. The brand new full bathroom adds a fresh touch to the unit. One parking space is allocated to Unit 2 (lower unit). With separate hydro meters, entrances, laundry, and own outdoor BBQ area, everything is private and not shared. Surrounded by the stunning escarpment, scenic trails, and protected green spaces, Dundas offers abundant opportunities for outdoor recreation. With year-round festivals, art shows, and vibrant community events, Dundas is an inviting place for families of all ages to call home. (id:61852)
Sutton Group Quantum Realty Inc.
305 - 8250 County Rd 17
Clarence-Rockland, Ontario
Sign by February 28 2026 and receive 3 months of land lease fees free! Welcome to the beautiful land lease community of Domaine le Village on the eastern edge of Rockland Village! Home is 68 x 16 and nestled on an insulated concrete pad (this houses 18" of clean dry storage!) Comes with all appliances (washer/dryer, dishwasher, range, fridge). Home is heated/cooled with a very cost efficient mini-split heat pump. This modular is 2 bedrooms, 2 full bathrooms. Walk in closet and ensuite bath. Home is located on a dead end street with a lovely yard. Immediate access to highway 17, 30 minutes to Orleans. Several schools, shopping and medical clinic located in the village. Many walking trails along the Ottawa River. Land lease fees are $791 per month and include property taxes, water testing, sewage and garbage pick up. This home qualifies for the HST rebate, with a cash-back to the buyer around 20K!! This stunning home won't last long! *For Additional Property Details Click The Brochure Icon Below* (id:61852)
Ici Source Real Asset Services Inc.
51 - 5620 Rockdale Road
Ottawa, Ontario
Sign by February 28 2026, and receive the first 3 months of land-lease rent free! Welcome to Rockdale Ridge, a stunning land-lease community with 1/2 acre lots, offering country living close to Ottawa. This brand-new construction by Prestige Homes features modern finishes, ample kitchen cabinetry, quality flooring, and a canopy hood fan. Large windows and a slanted roofline provide abundant natural light from the southeast. The layout includes an elongated hallway with a laundry area, a spacious main bedroom, walk-in closet, and an ensuite bath. Heating is primarily provided by an efficient heat pump. The home is built on an insulated concrete pad that also offers approximately 18 inches of dry storage. Rockdale Ridge is located 3 km from Highway 417, 14 km from Embrun, and 20 km from Ottawa, with walking trails, schools, and shopping nearby. Land-lease fees are $699 per month, including taxes and garbage collection. *For Additional Property Details Click The Brochure Icon Below* (id:61852)
Ici Source Real Asset Services Inc.
31 Third Street
Toronto, Ontario
A home so unique and exceptional, it needs to be seen in person to experience the level of passion for design and architecture, and attention to every detail. Full features list available on the virtual tour website. This home has an abundance of features and technology for comfortable everyday living and elevated entertaining. 3,672 sqft above grade space, no basement, 9 foot ceilings on all levels and 5 above grade bedrooms. Situated on a majestic corner lot with picturesque landscaping, wide backyard, views of the water and steps to the waterfront parks and Lake Shore shops. A home where luxury and warmth come together. Every inch of this home has been masterfully curated with the finest quality finishes and technologies, creating a space that is both breathtaking and inviting. Fully open main level with floating wood and glass staircase that fills the room with sunlight. Designer kitchen with a massive 10 ft kitchen island, and 5 foot Galley Kitchen workstation sink with triple faucets. Double door walk out to the covered terrace overlooking the backyard gardens. Luxurious and relaxing primary suite with views of the sunrise over the water. Complete with his walk-in closet and her walk-in dressing room with custom wall to wall cabinets. The backyard's professionally designed landscaping envelops the home in natural beauty and privacy, a cottage setting in the city. The garage completes the outdoor entertaining with a cabana bar glass garage door and rough in mini kitchen. Rough-in kitchen on lower level for in-law suite. Hi-Velocity heat/cool air system with 4 thermostat control zones (1st floor, 2nd floor, 3rd floor, Principal suite). 6 zone in-floor radiant heating on ground level and full bathrooms. Voice & phone controlled smart home integration with custom Lutron lighting control system and Sonos sound system. 3 Samsung 65 inch Frame TVs integrated into the fireplace walls with Sonos play bars. Dressing room can be converted back to the 5th bedroom. (id:61852)
Rare Real Estate
2110 Stonehouse Crescent
Mississauga, Ontario
This exquisite custom-built estate in Mississauga's Sheridan neighbourhood offers over 8,000 sq. ft. of refined living space, combining elegance, comfort, and modern convenience. With 6+1 bedrooms and 7 bathrooms, this home is designed for upscale family living and grand entertaining. A dramatic foyer with 22-foot ceilings sets a striking first impression. The great room also features soaring ceilings and expansive windows that flood the space with natural light. The chef-inspired kitchen is equipped with high-end appliances, quartz countertops, a marble backsplash, and a stunning waterfall island opening to a breakfast area with walkout access to the landscaped backyard. Outdoor features include a saltwater in-ground pool, a hot tub, a natural stone patio, and built-in Napoleon BBQs perfect for summer entertaining. The primary suite is a luxurious retreat with a gas fireplace, a balcony overlooking the backyard, and a spa-like six-piece ensuite. The finished lower level offers a home gym, a sauna, a wet bar, and a theatre with seating for ten. Additional highlights include a three-car garage, smart thermostat, integrated elevator, and professionally maintained landscaping. Ideally located near top schools, parks, and major highways, this Luxury Certified home is a rare offering in Sheridan. (id:61852)
RE/MAX Escarpment Realty Inc.
35 Lobelia Street
Brampton, Ontario
Unbeatable Value, Priced To Sell! This rare 1850+ sqft end-unit townhouse on a large pie-shaped lot is nestled in the exclusive Rosedale Village gated community. Enjoy spacious bedrooms and 3 baths, with a beautifully designed main floor primary bedroom including a large walk-in closet and ensuite bath. The 2nd floor features a large second bedroom and a separate large den/flex space. This versatile den/flex space offers ample space for many uses, such as a guest room. The home also includes a fabulous second-floor loft area perfect for relaxation or entertainment. Upgraded kitchen with ample pantry space, hardwood floors, California shutters, and 9' ceilings throughout. An extraordinary opportunity in the GTA, this community redefines easy living with a premium clubhouse offering a private 9-hole golf course, indoor pool, sauna, gym, lounge, auditorium, tennis, and bocce, complemented by concierge service and 24/7 security. A low monthly fee ensures a maintenance-free lifestyle, including snow removal, salting, grass cutting, garden care, and irrigation. Enjoy unparalleled peace and leisure in a thoughtfully designed neighbourhood. (id:61852)
Century 21 Leading Edge Realty Inc.
1207 - 840 Queens Plate Drive
Toronto, Ontario
Welcome to the Lexington Condominium-an unbeatable opportunity for those entering the market or looking to invest in a growing area. This bright and modern 568 SQFT 1-bedroom, 1-bath condo has 9 ft ceilings, spacious living area, in addition to a breathtaking 121 SQFT wraparound balcony with simultaneous views of green space, the Humber River and the CN Tower. A perfect place for your morning cup of coffee. The sleek kitchen has stainless steel appliances, granite countertops, extended cabinetry with plenty of storage and prep space as well as breakfast bar for entertaining. Upgraded pendant lighting illuminates the seating space. The generously sized bedroom includes a large walk-in closet. The unit is filled with natural light throughout. Custom blinds are included. Close to Hwys 27/427/401/409, shopping and Woodbine Casino and Racetrack, U of Guelph/Humber College, Hospital, Parks and much more. LRT and GO Station coming soon! (id:61852)
RE/MAX Hallmark Realty Ltd.
1294 Gatehouse Drive
Mississauga, Ontario
Unparalleled privacy meets refined living in this well appointed family home just steps from Rattray Marsh & Lake Ontario. Nestled on a quiet cul-de-sac & surrounded by mature trees, offering nearly 4,500 sqft of liveable space, this home blends timeless elegance with modern luxury. The reimagined main level features vaulted ceilings, timber beams, sun-filled principal rooms & wood-burning fireplaces. A bespoke chef's kitchen boasts built-in JennAir appliances, a breakfast area & walkout to an oversized sundeck with lush views. The serene primary retreat offers custom built-ins & a spa-like 5pc ensuite. All additional bedrooms include generous closets & private 3pc ensuites with views of the water. Upper-level laundry with custom cabinetry. The finished walk-out lower level includes expansive rec & media rooms. Located in the coveted Lorne Park School District with easy access to the QEW, GO Station, lake, trails & more this is a rare opportunity to own a secluded luxury residence in one of Mississauga's most sought-after enclaves. (id:61852)
RE/MAX Escarpment Realty Inc.
1294 Gatehouse Drive
Mississauga, Ontario
Unparalleled privacy meets refined living in this well appointed family home just steps from Rattray Marsh & Lake Ontario. Nestled on a quiet cul-de-sac & surrounded by mature trees, offering nearly 4,500 sqft of liveable space, this home blends timeless elegance with modern luxury. The reimagined main level features vaulted ceilings, timber beams, sun-filled principal rooms & wood-burning fireplaces. A bespoke chef's kitchen boasts built-in JennAir appliances, a breakfast area & walkout to an oversized sundeck with lush views. The serene primary retreat offers custom built-ins & a spa-like 5pc ensuite. All additional bedrooms include generous closets & private 3pc ensuites with views of the water. Upper-level laundry with custom cabinetry. The finished walk-out lower level includes expansive rec & media rooms. Located in the coveted Lorne Park School District with easy access to the QEW, GO Station, lake, trails & more-this is a rare opportunity to own a secluded luxury residence in one of Mississauga's most sought-after enclaves (id:61852)
RE/MAX Escarpment Realty Inc.
22 Longevity Road
Brampton, Ontario
SHOW STOPPER !!! 4 Bedroom DETACH East Facing Home with 4.5 bathrooms on a Premium 75 x 105 Huge CORNER lot, perfect for Entertaining Guests. ALL Bedrooms with attached Bathrooms. Approx. 3598 above grade, with 2 Bedroom and 1 Kitchen Legal basement suite, 10ft Ceiling on Main Floor and 9 ft on Second and basement, comes with all Bells and Whistles. Main floor features Coffered ceilings, Crown Moldings, Pot Lights, Upgraded trims and baseboards, Cat 6 Smart Wiring, Hardwood Floors throughout, INTERLOCK Driveway that wraps around the house to fully Interlocked Backyard. This Beautiful house invites you through Interlocked Poarch entrance with Double Doors, leads to huge inviting house with Study on one side and Living Room on other. Spacious Living/Dining Rm features Coffered Ceilings with Pot Lights. Upgraded Kitchen offers Stainless Steel appliances, Gas Stove and Granite Countertops. Maple Millwork in Kitchen. Breakfast area provided ample space for Family gatherings, French Doors with W/O to fully Interlocked Backyard with Gas hook up for BBQ. Main Floor comes with separate entrance to Mud Rm and separate entrance from garage. Second Floor offers HUGE Master BD with Walk-In closet and 5 Pc Ensuite. All Bedrooms on second floor come with Walk-In closets and attached Ensuite. Bonus STUDY on second floor with Walk-Out to East facing Balcony that has breath taking views of trails, ponds and nature.2 BD, 1 Kitchen LEGAL basement has separate Laundry and Separate walk/Down entrance from back yard. Perfect for additional income. All in all a perfect huge corner house with no sidewalk, top $$$ spent on upgrades, Ample Parking, All bedrooms with attached W/R and W/I Closets, Bonus Study on 2nd Floor, No Carpet in house and Income from already rented legal basement suit. (id:61852)
Homelife/miracle Realty Ltd
54 Bicknell Avenue
Toronto, Ontario
Discover the endless possibilities with this charming bungalow nestled on a generous lot in one of the area's most sought-after neighborhoods. Whether you're envisioning a full-scale renovation or planning your dream luxury home, this property offers the perfect foundation. Featuring 2 spacious bedrooms and 2 baths, it combines classic appeal with exciting potential. Build or remodel to your own taste and enjoy modern living surrounded by elegant, established homes. You'll be just minutes from great schools, parks, shopping, and transit, all in a vibrant community. Exceptional Opportunity in the Heart of Eglinton West!. Ample backyard with a Large Garage-Size-Shed (2006), offers extra living-storage space. Electrical upgraded to 200amps(2014)Discover the perfect setting to build your dream home or next high-end investment in this rapidly transforming neighborhood. Nestled on a quiet street, this property boasts an ample lot size - an ideal blank canvas to design and create a modern architectural masterpiece. Whether you're a developer, investor, or family ready for your next renovation project, the potential here is truly unmatched. Surrounded by luxury new builds and steps from the exciting Eglinton West redevelopment, Caledonia GO Station, UP Express, the new Eglinton LRT, and TTC Subway, this location offers unbeatable connectivity and growth. The existing bungalow requires updates, but the real value lies in the land and its prime location. A hidden gem with endless potential - Sold "As Is", "Where Is". Legal Interlocking Front Pad Parking (id:61852)
Royal LePage Meadowtowne Realty
503 - 135 Canon Jackson Drive
Toronto, Ontario
Move-in ready suite located in the desirable Keelesdale neighbourhood, offering a smart and functional layout with contemporary finishes throughout. The unit features well-proportioned living spaces, a modern kitchen with quality finishes, laminate flooring, ensuite washroom, walk-in closet, and two balconies ideal for added light and outdoor enjoyment. Parking is conveniently situated close to the elevator for everyday ease. Enjoy excellent connectivity with nearby shopping, dining, transit options, and quick access to the Eglinton LRT, TTC, and Highways 400 and 401. An ideal opportunity for tenants seeking comfort, convenience, and modern city living. (id:61852)
Right At Home Realty
414 Tim Manley Avenue
Caledon, Ontario
Luxury 3+1 Bedroom Freehold Townhouse with Rare 6-Car Parking | Prime Caledon Location!!! Welcome to this immaculate 1-year-old, 3-storey freehold townhouse offering approx. ~1,700-2,000+ sq. ft. of stylish, functional living space. Designed for modern living, this sun-filled home features 3 spacious bedrooms, 4 bathrooms, a bright open-concept layout, large windows, and 9-ft ceilings throughout. Loaded with premium upgrades, including stainless steel appliances, quartz kitchen countertops, farmers sink, hardwood flooring on the main floor and hallways, granite/marble countertops in all washrooms, and a 200 AMP electrical panel, EV Charger Rough-In. Enjoy everyday convenience with main-floor laundry, multiple balconies/terraces, a double-car garage, and a rare 6-car parking configuration-an exceptional find in townhome living. The unfinished basement offers excellent potential for additional living space or future rental income. Ideally located just 15 minutes to downtown Brampton, with easy access to Main Street, Rose Theatre, and Gage Park. Minutes to Highways 410, 407, 403 & 401, Brampton Gateway Terminal, GO Station, and the future Hurontario LRT, ensuring seamless connectivity across the GTA. Walk to a major commercial plaza featuring Shoppers Drug Mart, grocery store, medical and dental offices. Close to top-rated schools, parks, Brampton Farmers' Market, and Apple Factory for a truly well-rounded lifestyle. A move-in-ready opportunity in one of Caledon's fastest-growing and most desirable communities-not to be missed. Golden Opportunity for First time home buyers and Investors. (id:61852)
Livio Real Estate
2 - 315 Traders Boulevard
Mississauga, Ontario
Beautifully furnished and meticulously maintained private office space with Six workstations available for lease in a professional business setting in Central Mississauga. Well-designed to meet various business needs. Includes access to common boardroom, kitchen, and 2 shared bathrooms. Large windows throughout provide ample natural light. Units accessible from both front and side of the building. Ample on-site parking for customers and employees. Tenants enjoy access to a spacious boardroom, inviting waiting lounge, fully equipped kitchenette, and clean, well-maintained washrooms. Also, there are more than one office available in this building for lease. Conveniently located at Hurontario St. & Traders Blvd., the property offers excellent connectivity with quick access to Highways 401, 403, and 407, Square One Shopping Centre, and the upcoming LRT line. Also, there are more than one office available in this building for lease. Please note: this unit is not permitted for Accounting or Legal practices. Move In Anytime. Commercial Rental Application, Credit Report and business details required with the offer. (id:61852)
Cityscape Real Estate Ltd.
1031 Lake Drive N
Georgina, Ontario
Welcome to your lakeside retreat! Sit on your upper level deck and enjoy morning coffee or evening drinks watching the lake. This remarkable home sits across the street from Lake Simcoe on a huge 50 x 271 foot lot. Enjoy your primary bedroom getaway suite with reading and tv spaces and an ensuite 4 piece custom spa bathroom. Your sunlit house with large windows offers views of the water as well as of the expansive backyard lawn with patio, deck and lots of grass for games and your fire pit. Entertain family and friends in your spacious 3300+ square feet of total living space with vaulted ceilings in the open living room/kitchen area and custom finishes throughout. Lake Simcoe is easy access at a permanent dock 500 m from your front door for swimming, fishing or water sports.There is a fully finished 1 Bdrm basement suite with upgraded ensuite bath, walk in closet with separate laundry and side entrance. It is ideal for young adults/in laws or as a rental unit in basement.It offers all the conveniences and benefits of Lake Simcoe living without the premium price tag! Close proximity to marinas, shops, schools, hiking trails, beaches and major transportation routes for commuting. This home is the perfect combination of comfort, affordable lake living with elegance and natural beauty. (id:61852)
New Era Real Estate
96 Dairis Crescent
Markham, Ontario
Nicely Renovated (Kitchen,Washroom,Flooring In Main Floor)Master Bedroom With 4PC Ensuite,His/Hers Closets,Huge Windows,BrightHouse,Close to TTC,Bus Stop,Shopping areas,Schools and Hwy 407 (id:61852)
Homelife New World Realty Inc.
39 Knightsbridge Way
Markham, Ontario
Welcome to 39 Knightsbridge Way-a charming condo townhouse community nestled among the mature ,tree-lined streets in Markham Village. This is a rare opportunity to own your completely updated home in an established neighbourhood with minimum maintenance, providing a carefree and convenient lifestyle at an affordable price, offering N/S exposure, a perfect starter or great investment opportunity ! Functional layout suitable for small families, professionals , downsizers alike. The unit has been freshly painted thru-out, sanded Bamboo floors, spanish tile , pot lights in kitchen, new light fixtures, washer & dryer, new s/s kit. appls. brdlm on stairs and lower rec room, new doors & hardware, furnace(25). All ready and waiting. Step outside to your private patio & garden style backyard backing to walkway and greenspace. Perfect for peaceful relaxation! The lower level recreation room offers a bonus space for office, play room or guest suite as well as ample storage . Many units in the complex have added a kitchen island by removing the partition wall -- potential to personalize is here!!Note the large primary bedroom has potential to convert the walk-in closet into an ensuite. Ample visitor parking is available, highly walkable location near parks, schools, transit & shopping. Minutes to MS Hospital, Hwy 7 &407... William Armstrong Public School, Markham District High, Edward T. Crowle Public & French Immersion. Virtually Staged. Don't miss this opportunity. Don't miss this opportunity. (id:61852)
RE/MAX Your Community Realty
23 - 38 Greensborough Village Circle
Markham, Ontario
DO NOT MISS OUT. Two-Story townhouse is AVAILABLE IMMEDIATELY FOR LEASE!! Located at Bur Oak and9th Lane, in the High Demand Greensborough Community in a family-friendly neighbourhood. The home features are 4 bedrooms and 2.5 Bathrooms. Family room with W/O Balcony, and a second level, a bedroom with W/O Balcony. The second-level laundry adds Convenience. Move-in ready, new light fixtures, Peace of mind on Lawn care and snow removal. Just Steps to all amenities, Greensborough Public Schools, St. Julia Billiart Catholic School, a daycare center, public transit, and Mount Joy Go station. Enjoy easy access to parks, Markville Mall, restaurants, Banks, Highway 407, the Cornell Community Center, Markham Stouffville Hospital and more. (id:61852)
Royal LePage Ignite Realty
14 Mellon Avenue
Georgina, Ontario
Rare Double-Lot Gem By Lake Simcoe! Discover An Exceptional Opportunity In The Highly Sought-After McRae Beach Private Lake Community. This Fully Renovated, Sun-Filled 3-Bedroom Home Sits On A Quiet Cul-De-Sac And Features An Impressive 100 X 150 Double Lot Backing OntoForest-Ideal For Future Severance Or Long-Term Investment. Just Steps From The Lake And Two Private Parks With A Boat Launch And Community Docks, You'll Enjoy Exclusive Lake Access For Only $60/Year Through The Beach Association. Experience Stunning Sunsets And Crystal-Clear LakeSimcoe Waters Year-Round. Inside, The Main Floor Offers A Warm, Inviting Layout Perfect For Entertaining, Featuring Two Natural Gas Fireplaces, Hardwood Floors, And Heated Marble Flooring From The Foyer Into The Spacious Eat-In Kitchen. Enjoy Seamless Indoor-Outdoor Living With SixMain-Floor Walkouts To A Wraparound Deck. The Primary Bedroom Includes Closets With Built-In Organizers, Plus The Convenience Of Main-Floor Laundry. The Partially Finished Basement Provides Ample Storage And Additional Living Potential. A Rare Chance To Own A Premium Property In A Coveted Lakeside Community-Don't Miss It! (id:61852)
RE/MAX Realtron Barry Cohen Homes Inc.
1140 Stuffles Crescent
Newmarket, Ontario
Spacious private rooms available for lease in a bright 4-bedroom semi-detached house. Shared use of the kitchen and bathroom. Utilities including water, electricity, heating, and high-speed Wi-Fi are all included. Conveniently close to transit, grocery stores, restaurants, and the community centre. Seeking a quiet, tidy, non-smoking female tenant with no pets. (id:61852)
First Class Realty Inc.
Bsmt - 622 Chartwell Court
Pickering, Ontario
private separate entrance in Bright and well-maintained 1-bedroom basement unit with Pickering's desirable Amberlea community. The unit offers practical kitchen with full-size appliances, and quiet court close to parks, schools, transit, and convenient access area, a comfortable open-concept living spacious bedroom with good storage. Located on Hwy 401 and 407. Ideal for a single professional or couple looking for a clean and peaceful living space in family-friendly neighborhood. 251 of utilities by tenant, shared laundry, and 1 parking space included. Move-in ready! (id:61852)
Royal LePage Signature Realty
